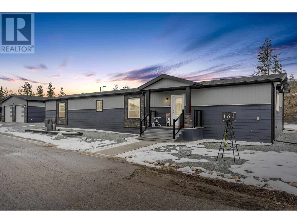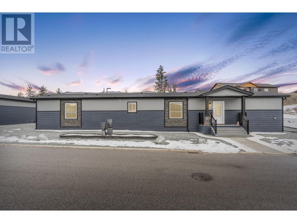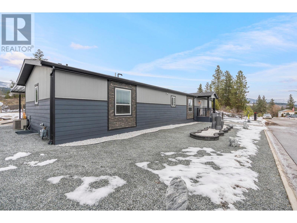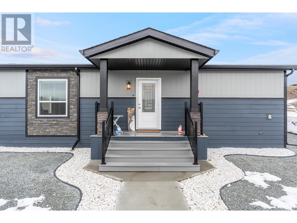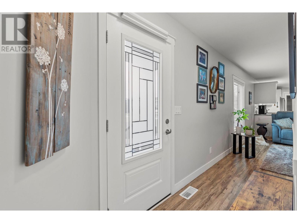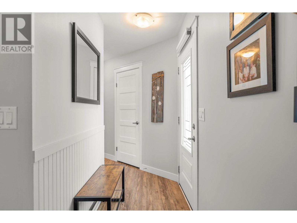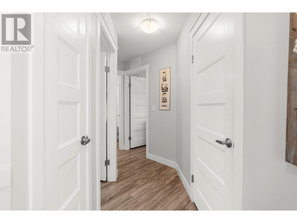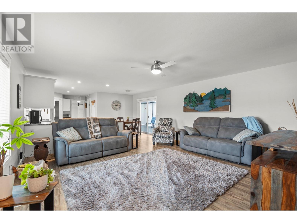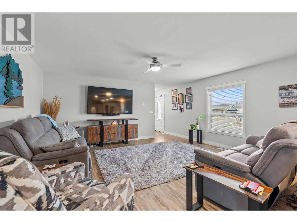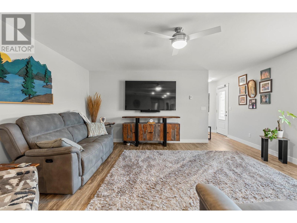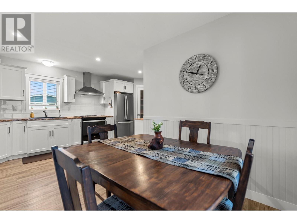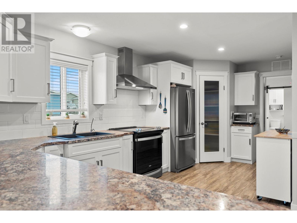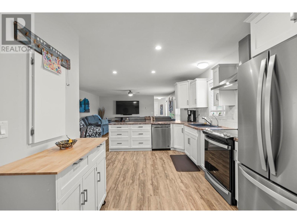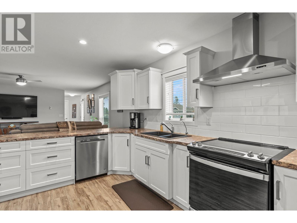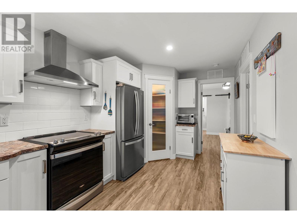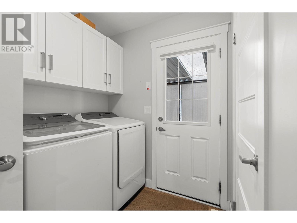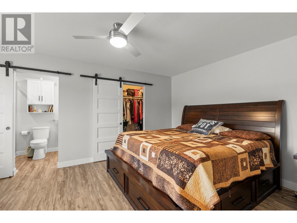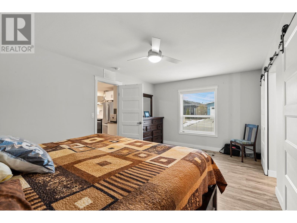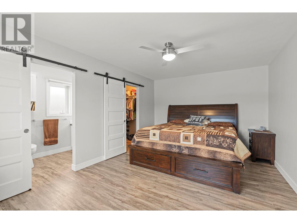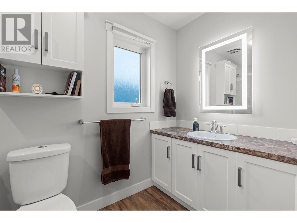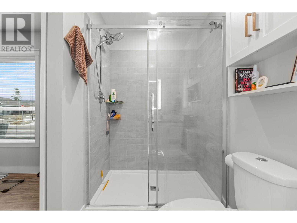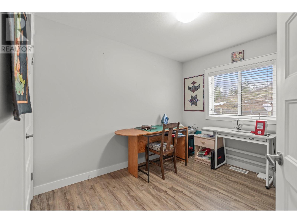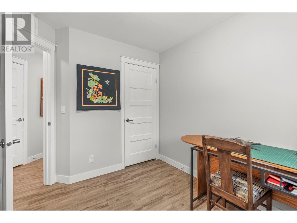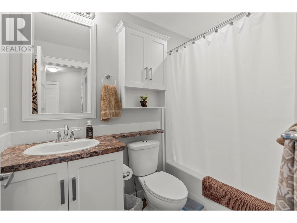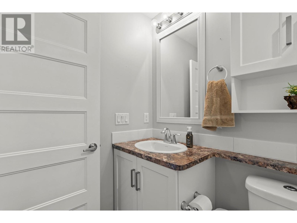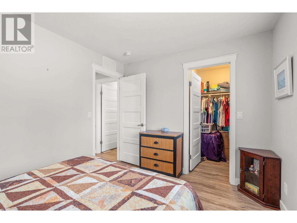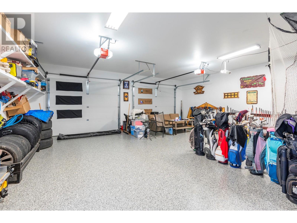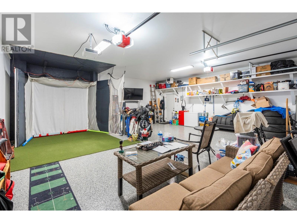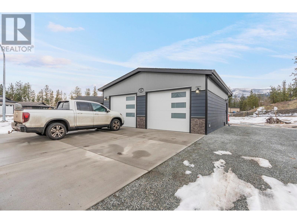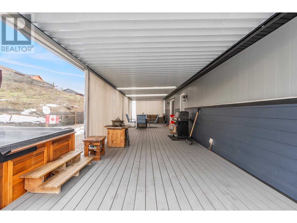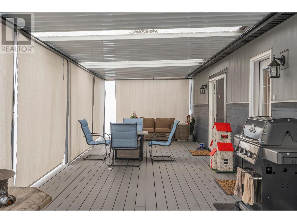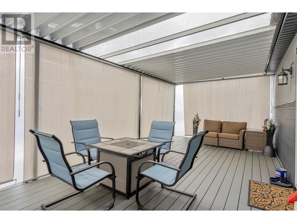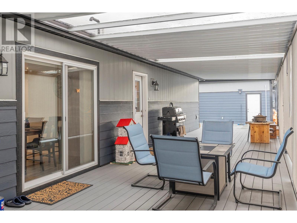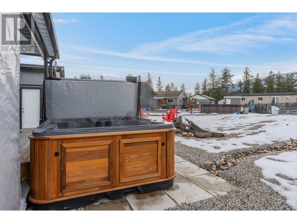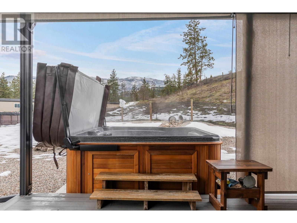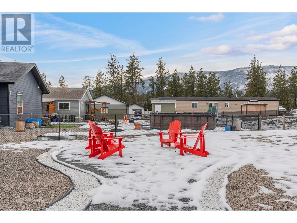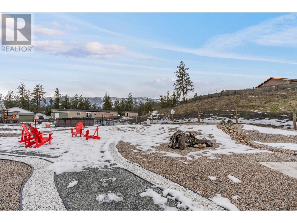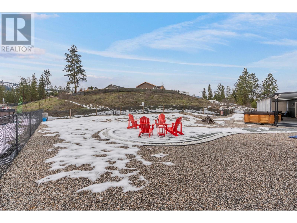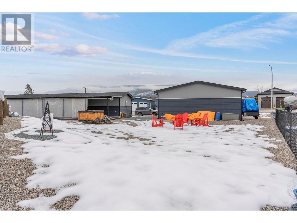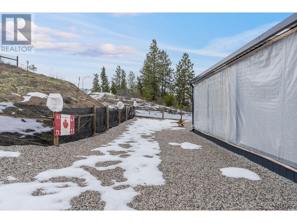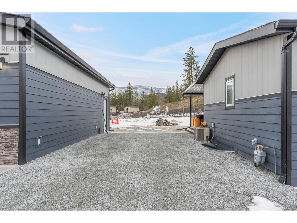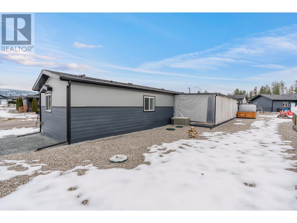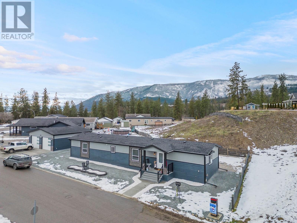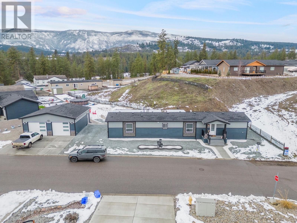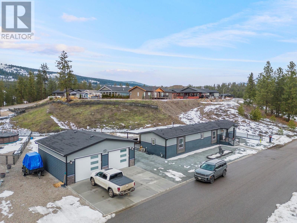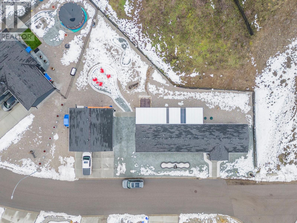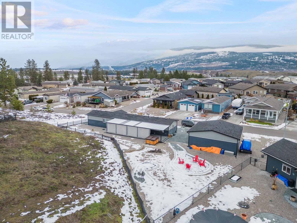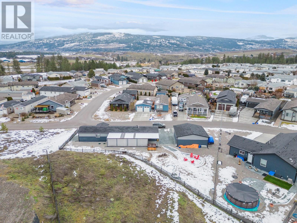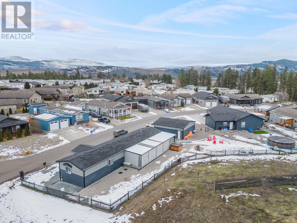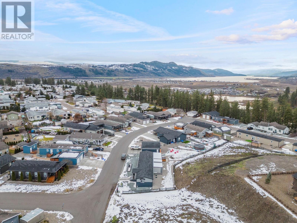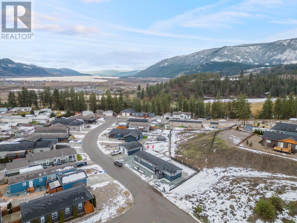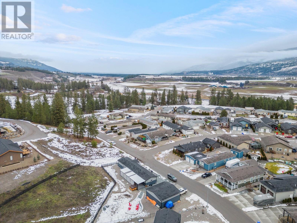9510 97 Highway Unit# 161 Vernon, British Columbia V1H 1R8
$649,900Maintenance, Pad Rental
$418 Monthly
Maintenance, Pad Rental
$418 MonthlyWelcome to easy living in Lawrence Heights! This stylish 3-bedroom, 2-bathroom customized prefab home offers modern comfort in an adult-oriented community. Designed for low-maintenance living, this home is packed with thoughtful upgrades and functional space.The 28 x 28 oversized double-car garage is perfect for storing your tools, toys, or creating the ultimate workshop. Step outside to enjoy the expansive 14 x 46 covered deck—ideal for year-round entertaining or relaxing. The large, premier lot provides plenty of space for a cozy fire pit, future hot tub, or lush garden. Inside, the well-appointed kitchen features generous counter space, abundant storage, and a corner pantry, making meal prep effortless. Whether you’re hosting family gatherings or enjoying quiet evenings, this home offers comfort and versatility in every detail. Don’t miss the chance to join a welcoming community in one of the most desirable spots in Lawrence Heights. This move-in-ready home checks all the boxes! (id:59116)
Open House
This property has open houses!
12:00 pm
Ends at:2:00 pm
Property Details
| MLS® Number | 10331711 |
| Property Type | Single Family |
| Neigbourhood | Swan Lake West |
| Amenities Near By | Golf Nearby, Recreation |
| Community Features | Adult Oriented, Rentals Allowed With Restrictions, Seniors Oriented |
| Features | Level Lot |
| Parking Space Total | 4 |
Building
| Bathroom Total | 2 |
| Bedrooms Total | 3 |
| Appliances | Refrigerator, Dishwasher, Range - Electric, Washer & Dryer |
| Basement Type | Crawl Space |
| Constructed Date | 2022 |
| Cooling Type | Central Air Conditioning |
| Exterior Finish | Composite Siding |
| Flooring Type | Vinyl |
| Heating Type | Forced Air, See Remarks |
| Roof Material | Asphalt Shingle |
| Roof Style | Unknown |
| Stories Total | 1 |
| Size Interior | 1,286 Ft2 |
| Type | Manufactured Home |
| Utility Water | Private Utility |
Parking
| Detached Garage | 2 |
Land
| Access Type | Highway Access |
| Acreage | No |
| Land Amenities | Golf Nearby, Recreation |
| Landscape Features | Landscaped, Level |
| Sewer | Septic Tank |
| Size Irregular | 0.24 |
| Size Total | 0.24 Ac|under 1 Acre |
| Size Total Text | 0.24 Ac|under 1 Acre |
| Zoning Type | Unknown |
Rooms
| Level | Type | Length | Width | Dimensions |
|---|---|---|---|---|
| Main Level | Other | 4'7'' x 5'1'' | ||
| Main Level | Bedroom | 9'8'' x 11'7'' | ||
| Main Level | Full Bathroom | 8'4'' x 5'1'' | ||
| Main Level | Bedroom | 8'10'' x 10'7'' | ||
| Main Level | Other | 5'2'' x 6'3'' | ||
| Main Level | 3pc Ensuite Bath | 5'2'' x 10'5'' | ||
| Main Level | Primary Bedroom | 11'6'' x 17'0'' | ||
| Main Level | Kitchen | 20'4'' x 17'0'' | ||
| Main Level | Living Room | 14'11'' x 17'0'' |
https://www.realtor.ca/real-estate/27796522/9510-97-highway-unit-161-vernon-swan-lake-west
Contact Us
Contact us for more information

Chris Holm
Personal Real Estate Corporation
www.chrisholmrealestate.ca/
https://www.facebook.com/ChrisHolmRealEstate
https://www.instagram.com/chrisholmandassociates/?hl=en
#1100 - 1631 Dickson Avenue
Kelowna, British Columbia V1Y 0B5
Julie Lutz
#1100 - 1631 Dickson Avenue
Kelowna, British Columbia V1Y 0B5

