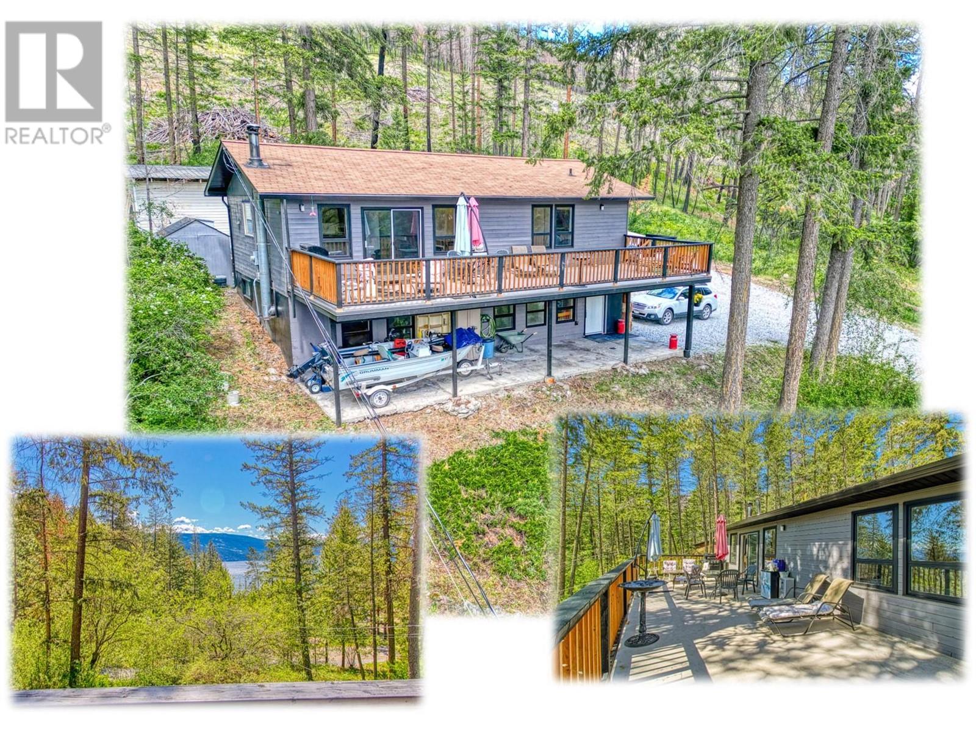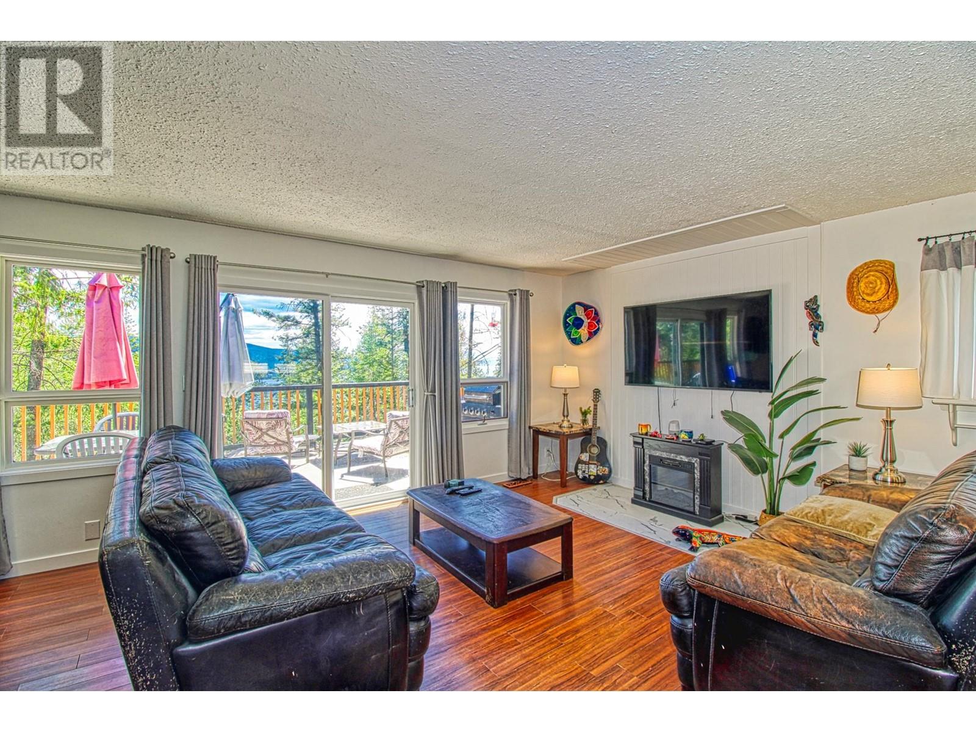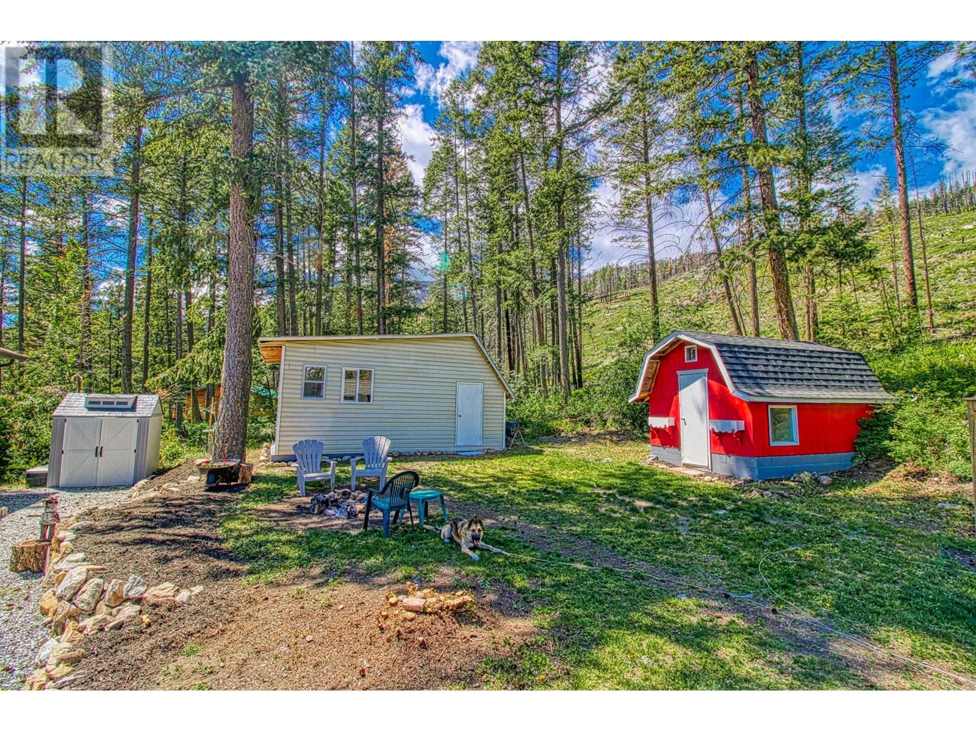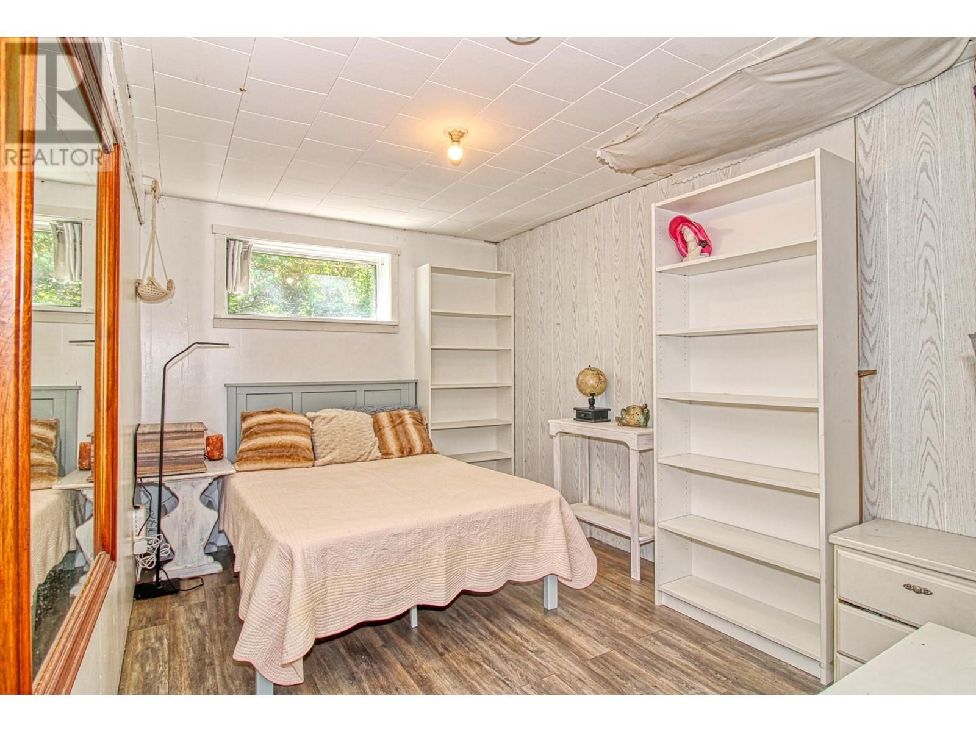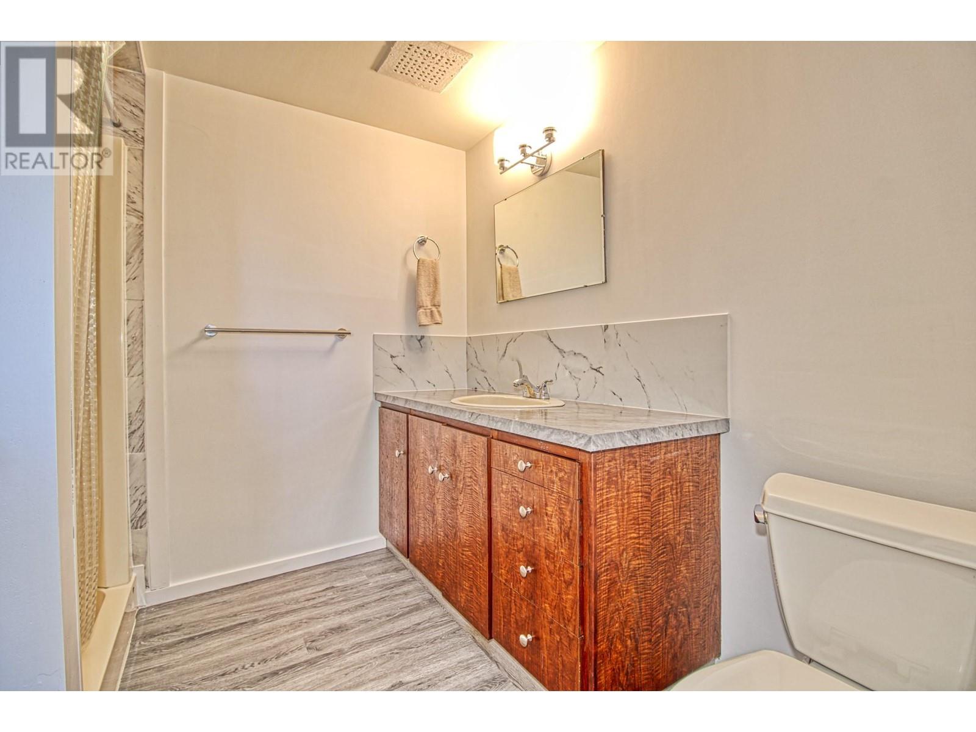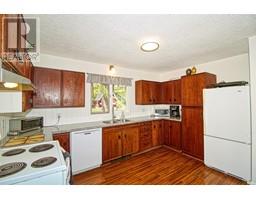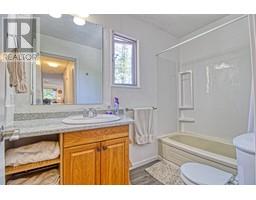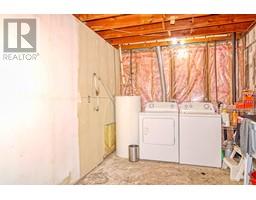9580 Houghton Road Vernon, British Columbia V1H 2C9
$599,000
Beautifully Private split level home with partial lake view, lots of parking plus GARAGE + extra storage space in TWO additional ACCESSORY BUILDINGS. 4 bedrooms & 3 bathrooms, large deck on main upper floor. Walk out basement could be an easy conversion to a separate suite to make use of upcoming BC zoning revisions. Short Term Rentals already allowed as Killiney Beach is exempt from restrictions as we are outside of the municipal areas. A wealth of public beaches, boat launches, Fintry park, back country for hiking, ATVs etc is all on your doorstep. A good deal of recent updates to flooring, bathrooms, interior trim, outbuilding roof, new hot water tank, shed siding, new dog run from garage, new 9x8 garage door, new baseboard heaters etc (id:59116)
Property Details
| MLS® Number | 10329212 |
| Property Type | Single Family |
| Neigbourhood | Fintry |
| Amenities Near By | Recreation |
| Community Features | Rural Setting, Pets Allowed, Rentals Allowed |
| Features | Private Setting, Sloping, One Balcony |
| Parking Space Total | 8 |
| View Type | Lake View, Mountain View |
Building
| Bathroom Total | 3 |
| Bedrooms Total | 4 |
| Appliances | Refrigerator, Dishwasher, Dryer, Range - Electric, Water Heater - Electric, Microwave, Washer |
| Basement Type | Full |
| Constructed Date | 1978 |
| Construction Style Attachment | Detached |
| Exterior Finish | Wood Siding |
| Fire Protection | Smoke Detector Only |
| Fireplace Fuel | Electric,wood |
| Fireplace Present | Yes |
| Fireplace Type | Unknown,conventional |
| Flooring Type | Carpeted, Laminate, Linoleum |
| Half Bath Total | 1 |
| Heating Fuel | Electric |
| Heating Type | Baseboard Heaters, See Remarks |
| Roof Material | Asphalt Shingle |
| Roof Style | Unknown |
| Stories Total | 2 |
| Size Interior | 1,810 Ft2 |
| Type | House |
| Utility Water | Municipal Water |
Parking
| See Remarks | |
| Detached Garage | 2 |
Land
| Acreage | No |
| Land Amenities | Recreation |
| Landscape Features | Sloping |
| Sewer | Septic Tank |
| Size Frontage | 111 Ft |
| Size Irregular | 0.51 |
| Size Total | 0.51 Ac|under 1 Acre |
| Size Total Text | 0.51 Ac|under 1 Acre |
| Zoning Type | Unknown |
Rooms
| Level | Type | Length | Width | Dimensions |
|---|---|---|---|---|
| Basement | Bedroom | 16'5'' x 8'9'' | ||
| Basement | Laundry Room | 18'3'' x 8'11'' | ||
| Basement | 3pc Bathroom | 8'0'' x 8'0'' | ||
| Basement | Living Room | 27'8'' x 13'3'' | ||
| Basement | Foyer | 9'11'' x 4'8'' | ||
| Main Level | Bedroom | 7'8'' x 8'8'' | ||
| Main Level | Bedroom | 8'9'' x 8'8'' | ||
| Main Level | 3pc Bathroom | 5'0'' x 8'0'' | ||
| Main Level | 2pc Ensuite Bath | 5'1'' x 5'1'' | ||
| Main Level | Primary Bedroom | 11'1'' x 11'0'' | ||
| Main Level | Kitchen | 13'5'' x 9'0'' | ||
| Main Level | Family Room | 22'8'' x 18'0'' |
Utilities
| Cable | Available |
| Electricity | Available |
| Natural Gas | Not Available |
| Telephone | Available |
| Water | Available |
https://www.realtor.ca/real-estate/27682422/9580-houghton-road-vernon-fintry
Contact Us
Contact us for more information

Maurice Greenwood
www.mproproperties.com/
3405 27 St
Vernon, British Columbia V1T 4W8

