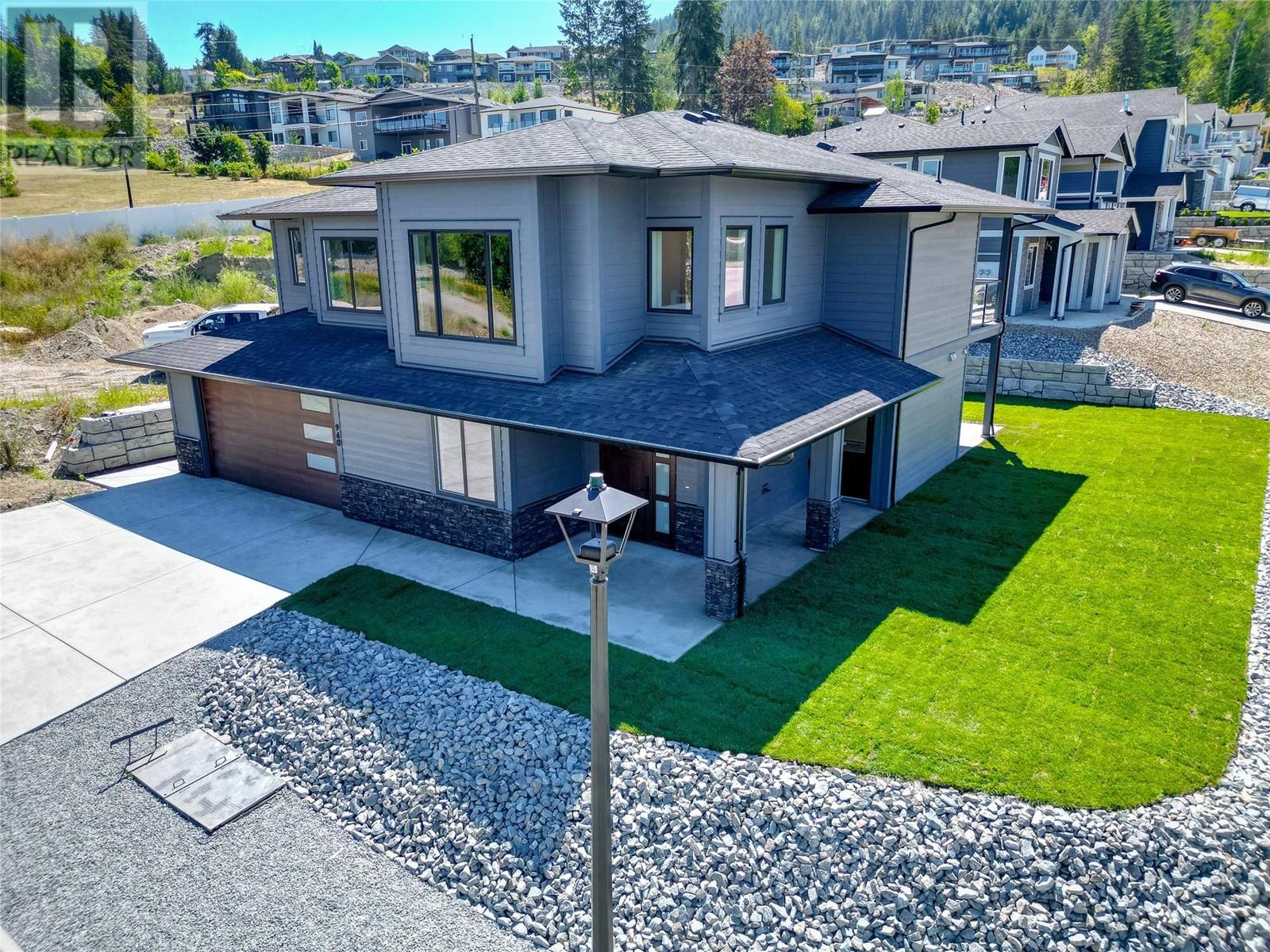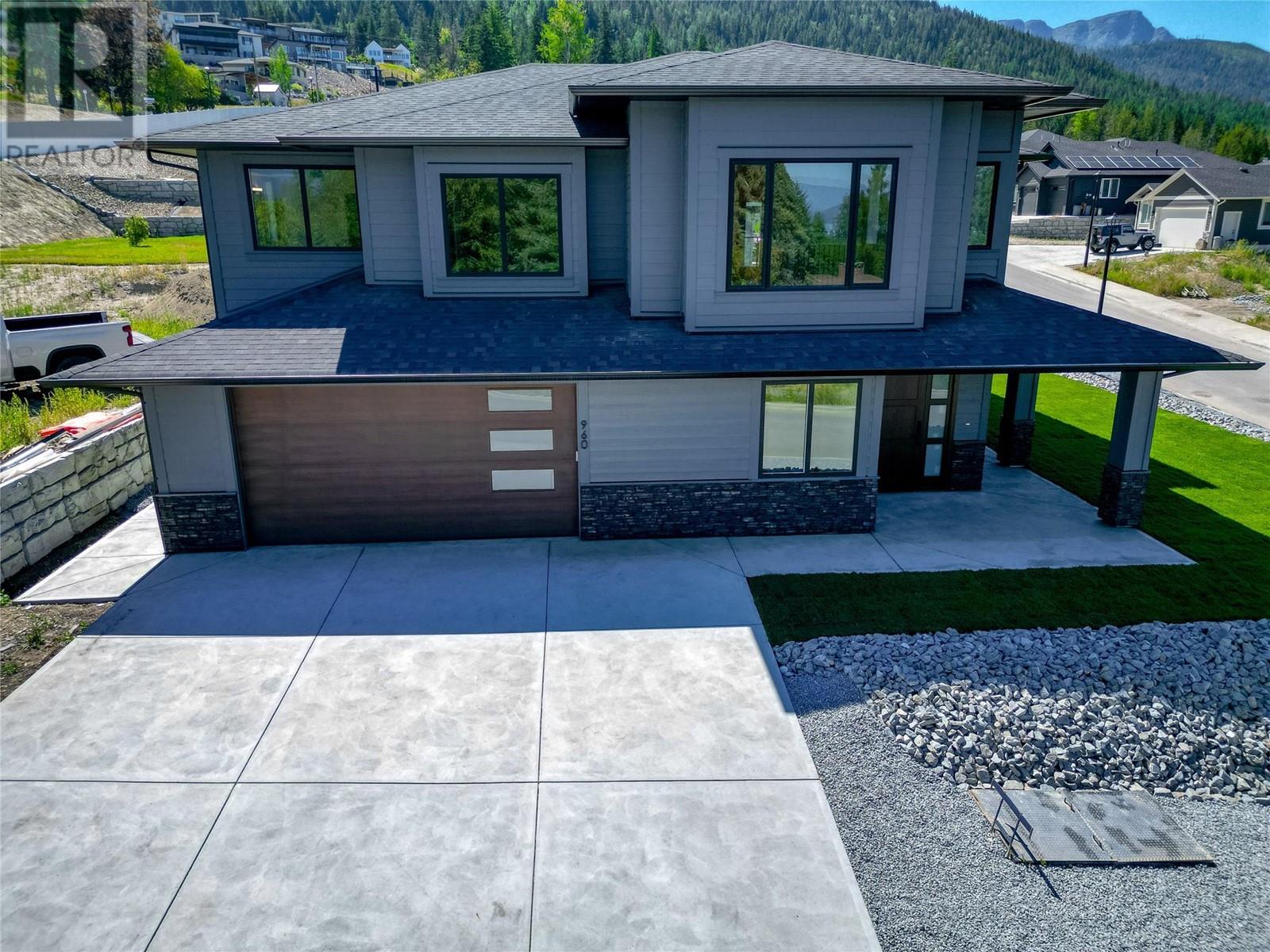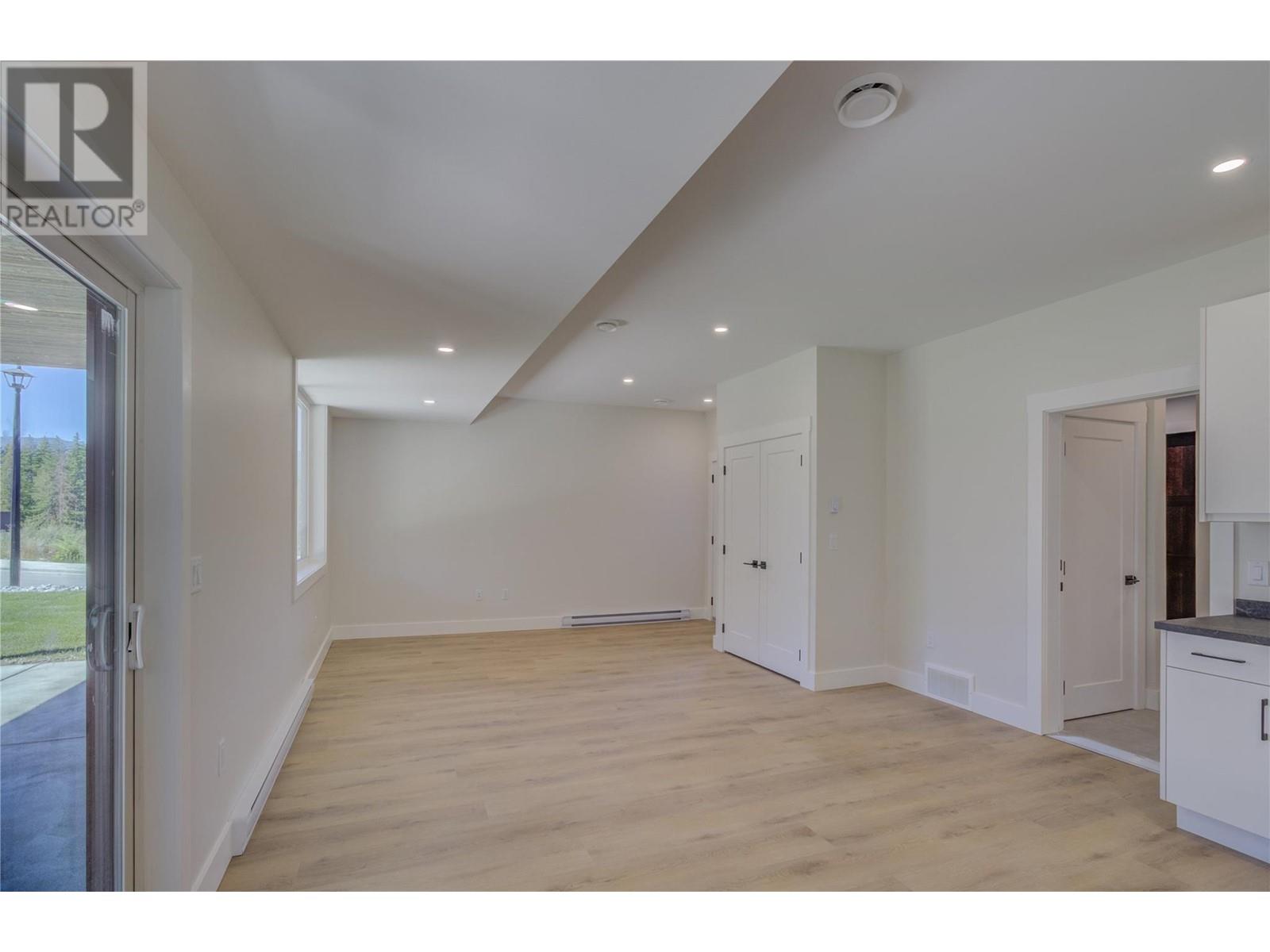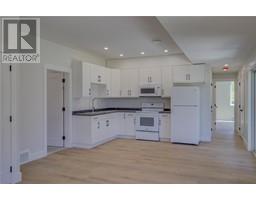960 15 Avenue Se Salmon Arm, British Columbia V1E 2G4
$974,900
Welcome to the ""Ridge at Hillcrest"", Salmon Arm's premier lakeview subdivision. This brand new 4 bedroom plus den, 3 bathroom, fully finished home with a legal suite is move-in ready. This beautiful home has 3 bedrooms and 2 bathrooms on the main floor, a den and laundry room down. The fully finished basement includes the one-bedroom, one bathroom suite with separate entrance and own laundry. This new home package is fully finished and includes A/C, appliances, and landscaping. Fine finishings throughout with all the amenities a discerning buyer would expect from a custom home including 9' ceilings, custom kitchen with solid surface counters, primary bedroom with walk-in closet and 5 piece ensuite, engineered hardwood, carpet flooring and heated tile entry, hardi-board siding, concrete driveway, double garage and wired for a hot tub and electric car charger. (id:59116)
Property Details
| MLS® Number | 10321167 |
| Property Type | Single Family |
| Neigbourhood | SE Salmon Arm |
| ParkingSpaceTotal | 2 |
Building
| BathroomTotal | 3 |
| BedroomsTotal | 4 |
| BasementType | Full |
| ConstructedDate | 2024 |
| ConstructionStyleAttachment | Detached |
| CoolingType | Central Air Conditioning |
| ExteriorFinish | Composite Siding |
| HeatingType | Forced Air, See Remarks |
| RoofMaterial | Asphalt Shingle |
| RoofStyle | Unknown |
| StoriesTotal | 2 |
| SizeInterior | 2678 Sqft |
| Type | House |
| UtilityWater | Municipal Water |
Parking
| Attached Garage | 2 |
Land
| Acreage | No |
| Sewer | Municipal Sewage System |
| SizeFrontage | 66 Ft |
| SizeIrregular | 0.18 |
| SizeTotal | 0.18 Ac|under 1 Acre |
| SizeTotalText | 0.18 Ac|under 1 Acre |
| ZoningType | Unknown |
Rooms
| Level | Type | Length | Width | Dimensions |
|---|---|---|---|---|
| Basement | Other | 23'8'' x 10'0'' | ||
| Basement | Full Bathroom | 5'8'' x 10'4'' | ||
| Basement | Bedroom | 11'0'' x 10'8'' | ||
| Basement | Other | 10'8'' x 11'10'' | ||
| Basement | Living Room | 14'2'' x 14'6'' | ||
| Basement | Den | 11'0'' x 9'8'' | ||
| Main Level | Full Bathroom | 8'2'' x 9'0'' | ||
| Main Level | Bedroom | 10'0'' x 10'0'' | ||
| Main Level | Bedroom | 10'8'' x 10'0'' | ||
| Main Level | 5pc Ensuite Bath | 9'10'' x 15'0'' | ||
| Main Level | Primary Bedroom | 12'10'' x 14'2'' | ||
| Main Level | Living Room | 15'8'' x 18'0'' | ||
| Main Level | Dining Room | 11'4'' x 11'0'' | ||
| Main Level | Kitchen | 12'0'' x 14'6'' |
https://www.realtor.ca/real-estate/27249542/960-15-avenue-se-salmon-arm-se-salmon-arm
Interested?
Contact us for more information
Craig Shantz
Personal Real Estate Corporation
#105-650 Trans Canada Hwy
Salmon Arm, British Columbia V1E 2S6























































