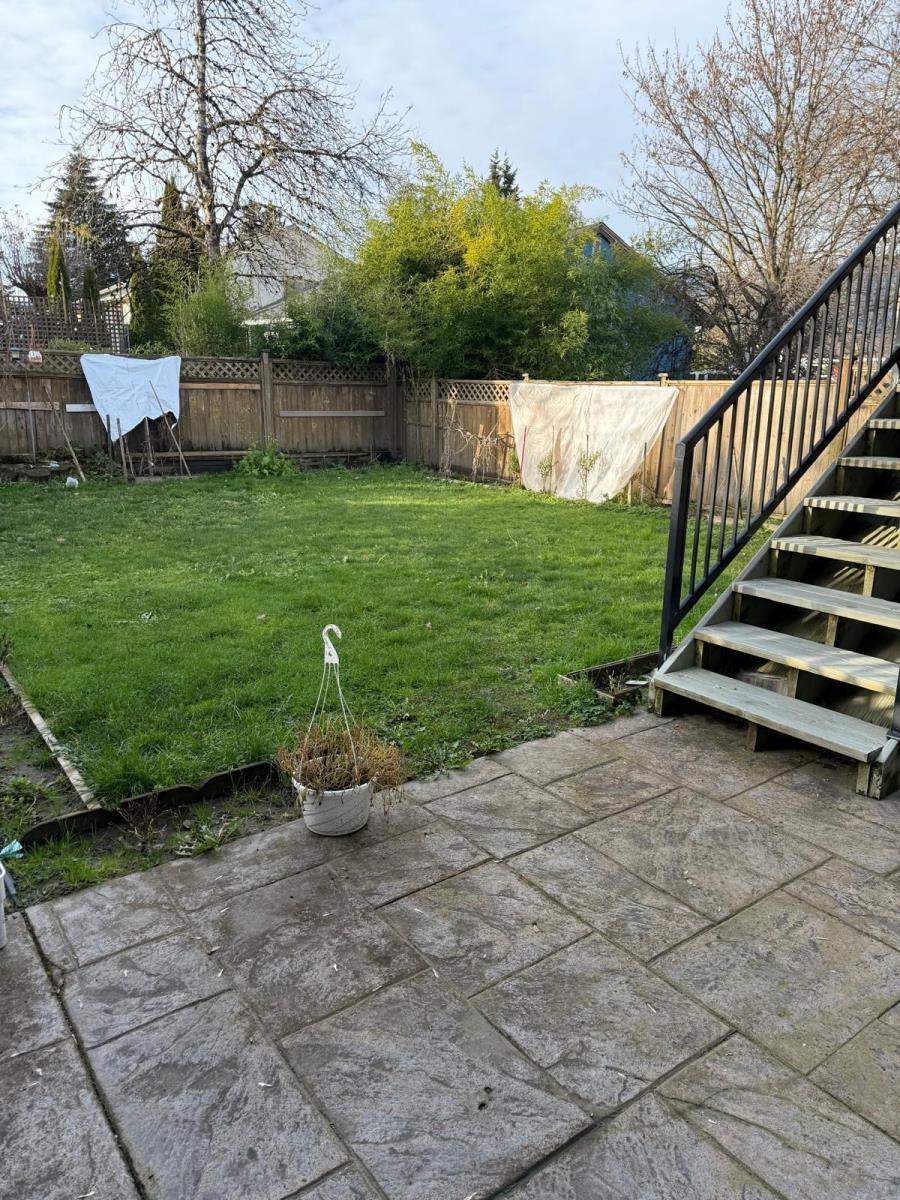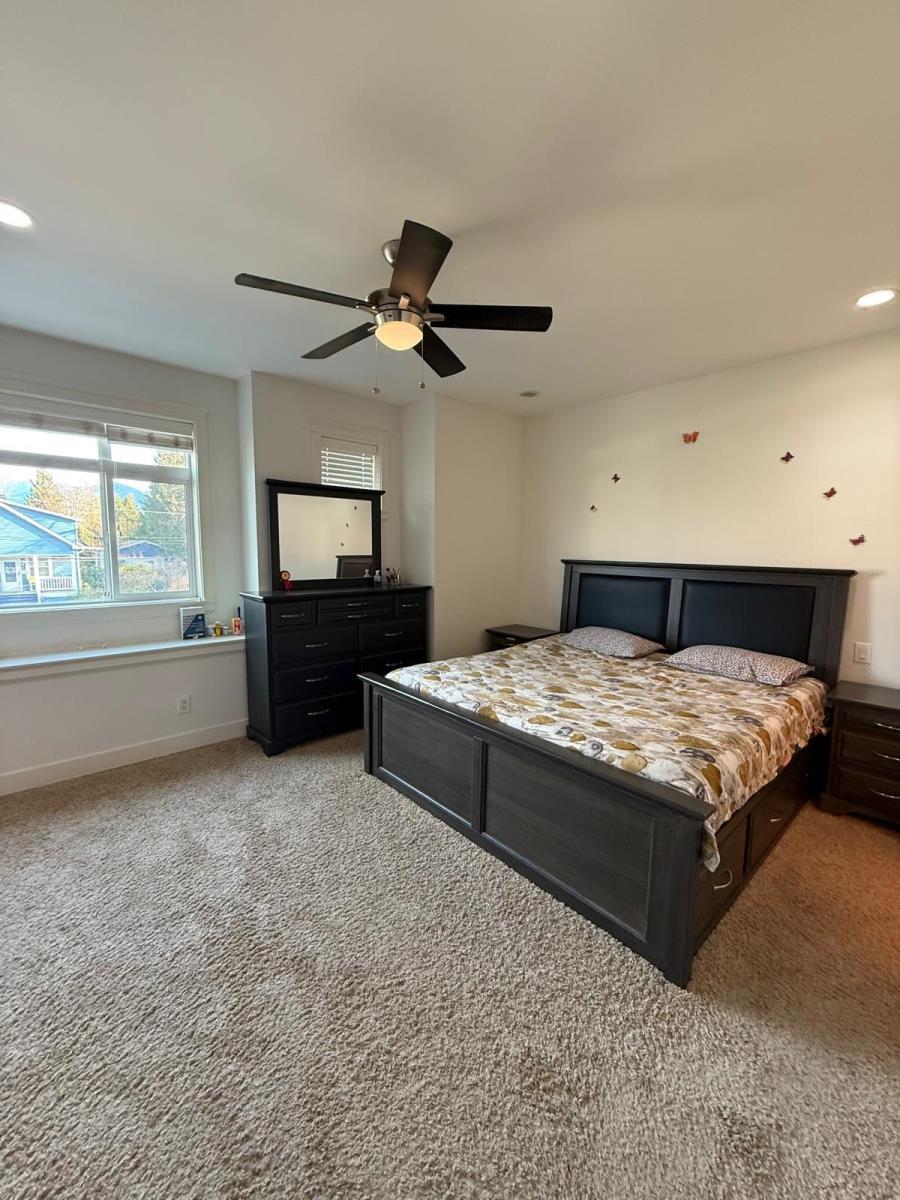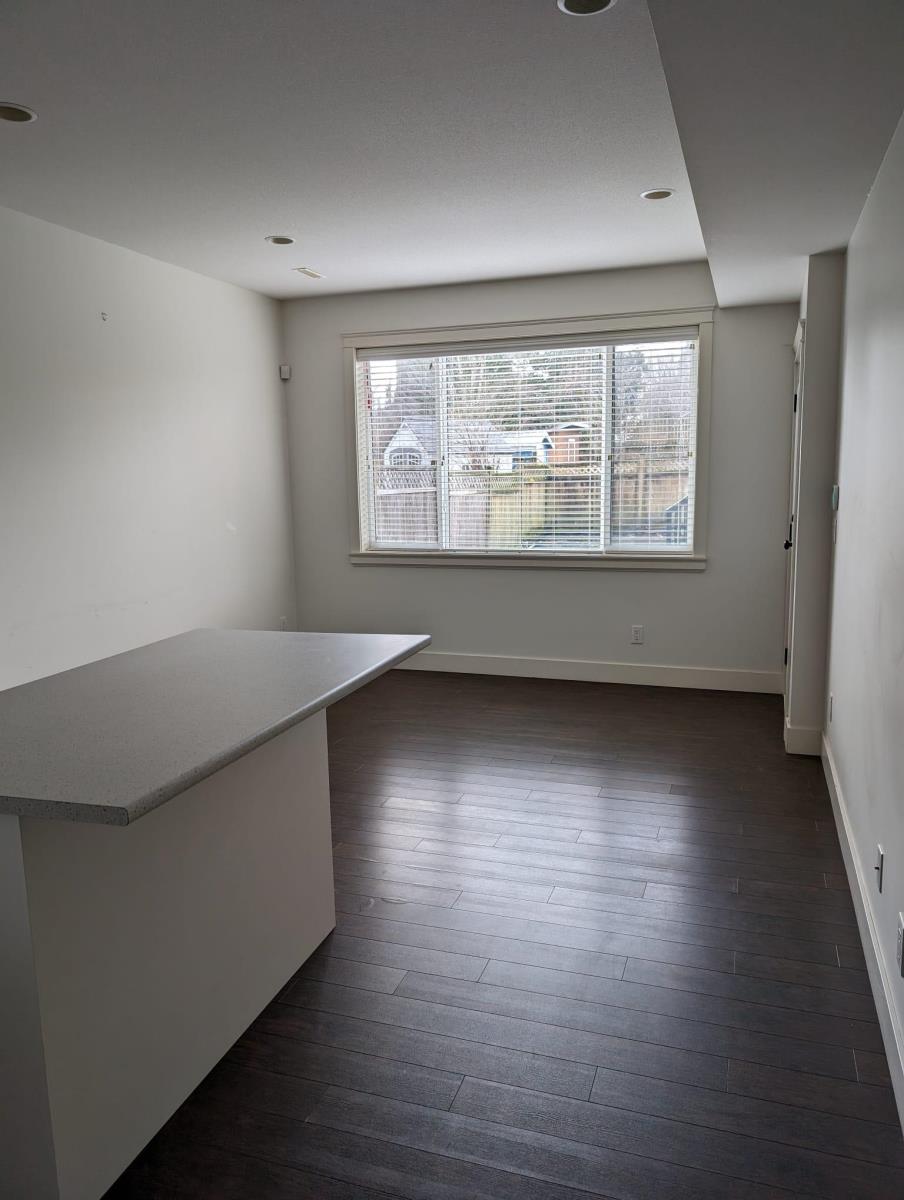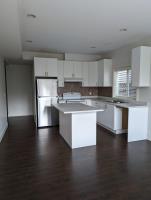9609 St. David Street, Chilliwack Proper East Chilliwack, British Columbia V2P 5B5
$1,149,000
Welcome to this stunning custom-built home, offering 4 spacious bedrooms and 3 luxurious bathrooms, nestled on a beautifully landscaped, fully fenced lot on a peaceful, quiet street. With 2,580 sq ft of thoughtfully designed living space, this home boasts high-end finishes and an exceptional layout, including an open-concept kitchen with a large island"”perfect for entertaining. The 1-bedroom suite provides an excellent mortgage helper and can easily be converted into a 2-bedroom suite to suit your needs. Retreat to your oversized master bedroom, complete with a spa-like ensuite and a generous walk-in closet for added comfort and convenience. Outside, enjoy two inviting covered patios, a large double garage with a 6'8" x 13'2" workshop area, and a stunning stamped concrete driveway. (id:59116)
Property Details
| MLS® Number | R2950939 |
| Property Type | Single Family |
| Structure | Workshop |
| View Type | Mountain View |
Building
| Bathroom Total | 3 |
| Bedrooms Total | 4 |
| Appliances | Washer, Dryer, Refrigerator, Stove, Dishwasher |
| Basement Development | Finished |
| Basement Type | Full (finished) |
| Constructed Date | 2009 |
| Construction Style Attachment | Detached |
| Cooling Type | Central Air Conditioning |
| Fire Protection | Security System, Smoke Detectors |
| Fireplace Present | Yes |
| Fireplace Total | 1 |
| Fixture | Drapes/window Coverings |
| Heating Fuel | Electric |
| Heating Type | Forced Air, Radiant/infra-red Heat |
| Stories Total | 3 |
| Size Interior | 2,370 Ft2 |
| Type | House |
Parking
| Garage | 2 |
Land
| Acreage | No |
| Size Depth | 138 Ft |
| Size Frontage | 33 Ft |
| Size Irregular | 4467 |
| Size Total | 4467 Sqft |
| Size Total Text | 4467 Sqft |
Rooms
| Level | Type | Length | Width | Dimensions |
|---|---|---|---|---|
| Above | Living Room | 22 ft ,2 in | 12 ft ,5 in | 22 ft ,2 in x 12 ft ,5 in |
| Above | Dining Room | 12 ft ,2 in | 11 ft ,6 in | 12 ft ,2 in x 11 ft ,6 in |
| Above | Kitchen | 11 ft | 9 ft ,2 in | 11 ft x 9 ft ,2 in |
| Above | Den | 6 ft | 7 ft | 6 ft x 7 ft |
| Above | Primary Bedroom | 16 ft ,6 in | 12 ft ,8 in | 16 ft ,6 in x 12 ft ,8 in |
| Above | Bedroom 2 | 11 ft ,2 in | 10 ft ,8 in | 11 ft ,2 in x 10 ft ,8 in |
| Above | Bedroom 3 | 12 ft | 9 ft | 12 ft x 9 ft |
| Lower Level | Laundry Room | 9 ft ,4 in | 5 ft ,4 in | 9 ft ,4 in x 5 ft ,4 in |
| Lower Level | Workshop | 13 ft ,2 in | 6 ft ,8 in | 13 ft ,2 in x 6 ft ,8 in |
| Lower Level | Kitchen | 13 ft | 10 ft | 13 ft x 10 ft |
| Lower Level | Living Room | 13 ft | 12 ft | 13 ft x 12 ft |
| Lower Level | Bedroom 4 | 9 ft ,1 in | 10 ft | 9 ft ,1 in x 10 ft |
| Lower Level | Flex Space | 9 ft | 9 ft | 9 ft x 9 ft |
| Main Level | Foyer | 18 ft ,6 in | 5 ft ,3 in | 18 ft ,6 in x 5 ft ,3 in |
https://www.realtor.ca/real-estate/27744990/9609-st-david-street-chilliwack-proper-east-chilliwack
Contact Us
Contact us for more information
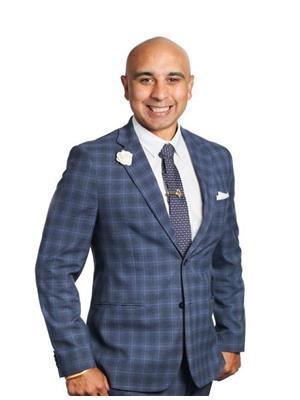
Bim Khabra
www.bimkhabra.ca/
115 - 7565 132 Street
Surrey, British Columbia V3W 1K5
Rohan Arora
www.exprealty.com/
115 - 7565 132 Street
Surrey, British Columbia V3W 1K5








