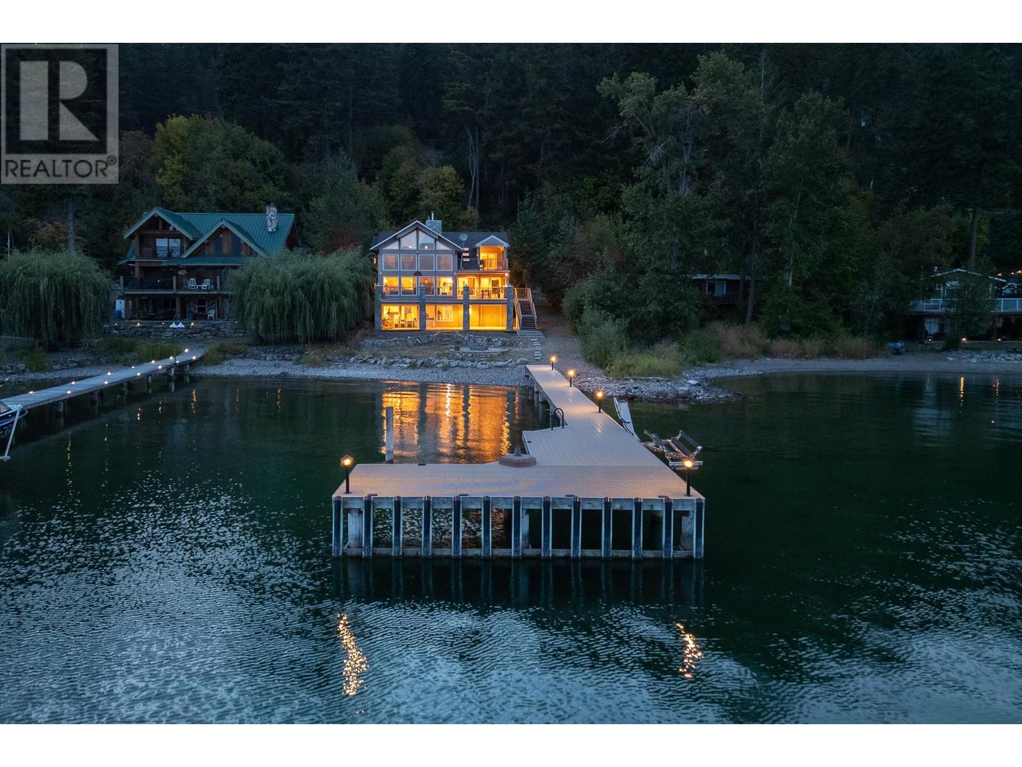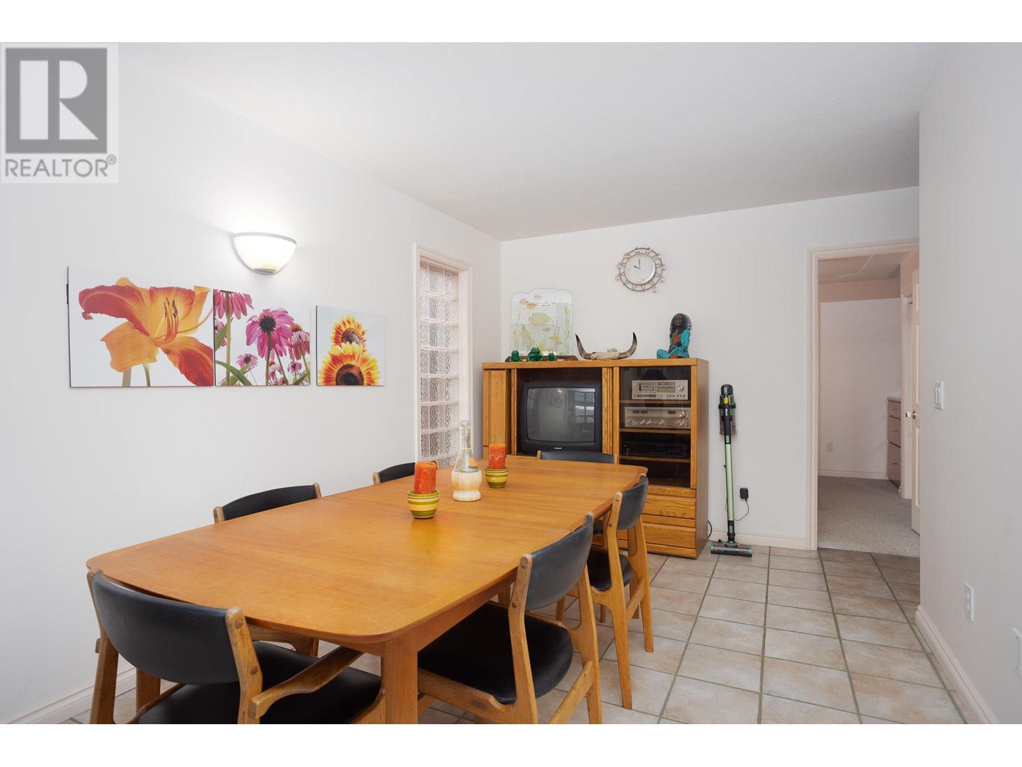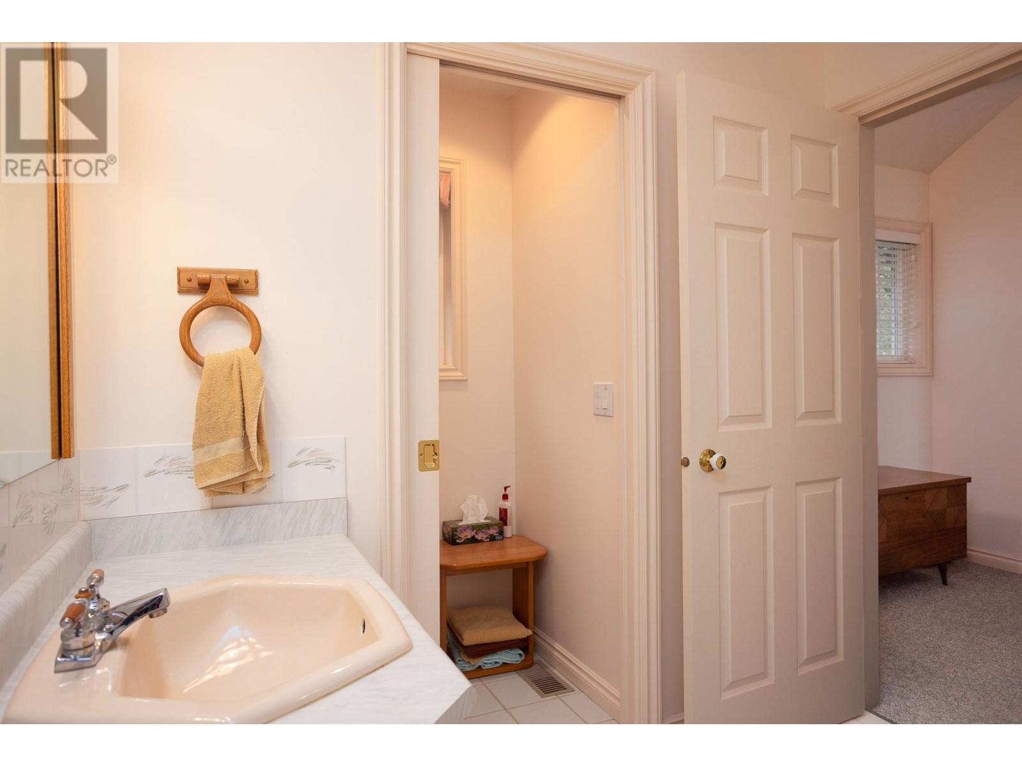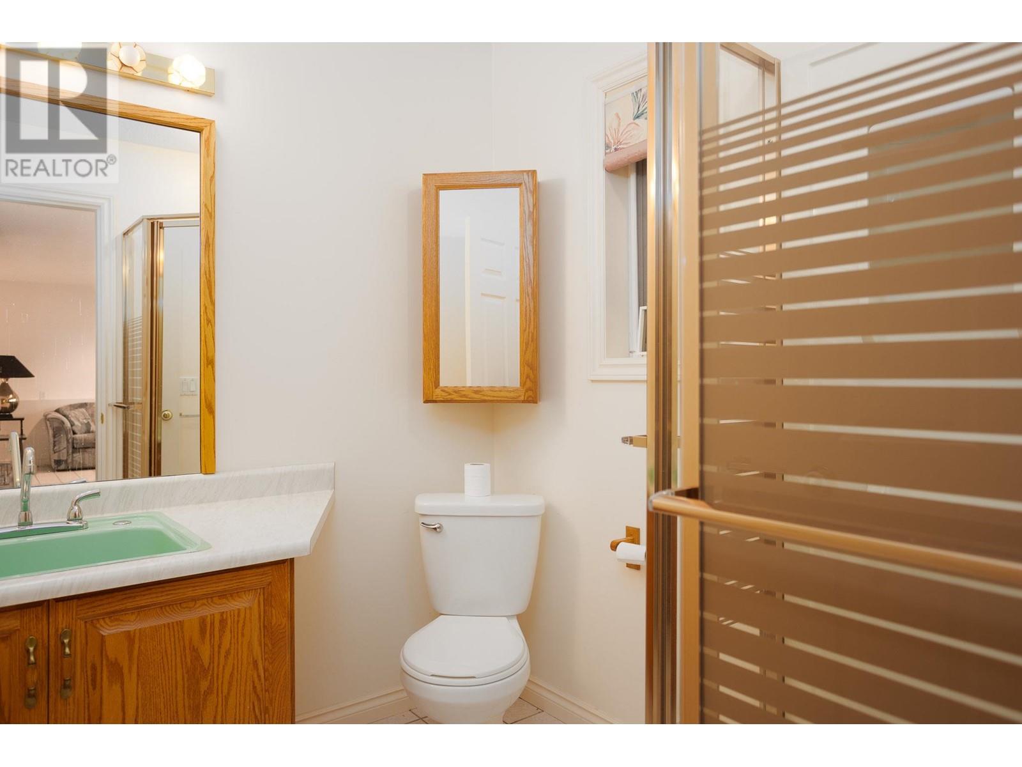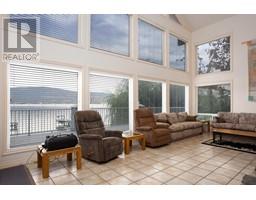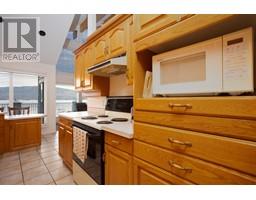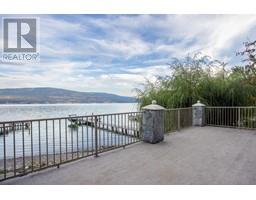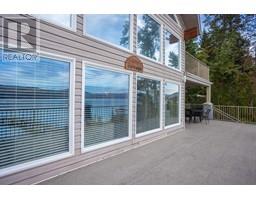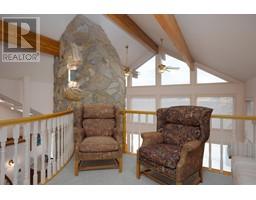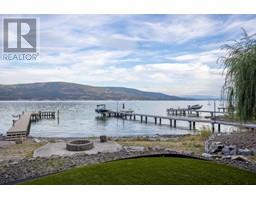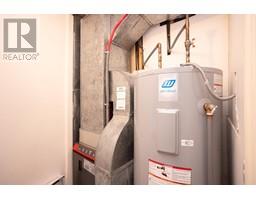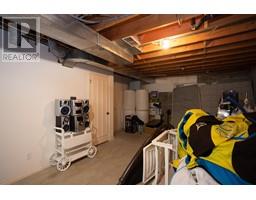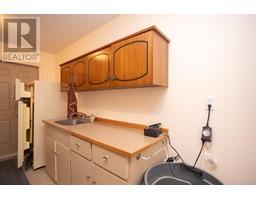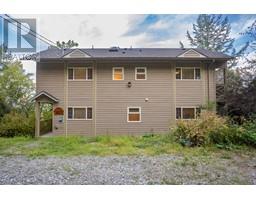9611 Kilkenny Place Fintry, British Columbia V1H 2C4
$1,479,000
Stunning lake front property beautifully finished with curved staircases, tile + carpet throughout and has its own private beach is turn key possible! The great room has a 2-story ceiling with wood beams complimented by a wall of windows to take in the view, as well as a wood burning fireplace set into a stunning to-the-ceiling stone wall that continues down to the basement. Open concept layout continues to the dining room and the galley kitchen with Oak cabinets, dine up bar and triple skylights! Step out through sliding glass doors and onto the large, partially covered deck to head down to your private beach with its own firepit and re-built dock and pilings (2019)! The main level is completed by a sunroom, 2 bedrooms and full 4-piece bathroom. Upstairs there are 2 bedrooms and open loft area. The primary suite boasts vaulted ceilings and partially covered private deck & gorgeous lake views! Private 4-piece ensuite with water closet, jetted soaker tub + skylight complete the suite. The 2nd bedroom also has a private deck & 2-piece ensuite. Downstairs there is a rec room with brick surround wood pellet stove, 3-piece bathroom & full laundry with built in storage + sink. NEW furnace located next to large unfinished storage with lots of space for kayaks and paddle boards! Covered lower patio also has a bonus beach kitchen with door to the storage room for easy access to all of your water toys. Lake water intake & 200A service, Telus fiber available according to their website. (id:59116)
Property Details
| MLS® Number | 10325858 |
| Property Type | Single Family |
| Neigbourhood | Fintry |
| Structure | Dock |
| Water Front Type | Waterfront On Lake |
Building
| Bathroom Total | 4 |
| Bedrooms Total | 4 |
| Appliances | Refrigerator, Dishwasher, Dryer, Range - Electric, Microwave, Washer |
| Basement Type | Full |
| Constructed Date | 1992 |
| Construction Style Attachment | Detached |
| Exterior Finish | Vinyl Siding |
| Fireplace Fuel | Pellet |
| Fireplace Present | Yes |
| Fireplace Type | Stove |
| Flooring Type | Carpeted, Ceramic Tile |
| Half Bath Total | 1 |
| Heating Type | Forced Air |
| Roof Material | Asphalt Shingle |
| Roof Style | Unknown |
| Stories Total | 3 |
| Size Interior | 2,746 Ft2 |
| Type | House |
| Utility Water | Lake/river Water Intake |
Land
| Acreage | No |
| Sewer | Septic Tank |
| Size Irregular | 0.42 |
| Size Total | 0.42 Ac|under 1 Acre |
| Size Total Text | 0.42 Ac|under 1 Acre |
| Zoning Type | Unknown |
Rooms
| Level | Type | Length | Width | Dimensions |
|---|---|---|---|---|
| Second Level | 2pc Ensuite Bath | 3'5'' x 7'9'' | ||
| Second Level | Bedroom | 14'1'' x 12'3'' | ||
| Second Level | 4pc Bathroom | 11'2'' x 12'0'' | ||
| Second Level | Primary Bedroom | 15'7'' x 15'2'' | ||
| Basement | Other | 15'2'' x 34'10'' | ||
| Basement | Utility Room | 7'1'' x 5'1'' | ||
| Basement | 3pc Bathroom | 6'6'' x 6'10'' | ||
| Basement | Mud Room | 14'4'' x 8'1'' | ||
| Basement | Laundry Room | 9'7'' x 6'11'' | ||
| Basement | Recreation Room | 23'3'' x 22'10'' | ||
| Main Level | 4pc Bathroom | 7'8'' x 11'2'' | ||
| Main Level | Bedroom | 13'3'' x 11'2'' | ||
| Main Level | Bedroom | 13'3'' x 11'2'' | ||
| Main Level | Sunroom | 8'7'' x 14'4'' | ||
| Main Level | Living Room | 22'10'' x 14'9'' | ||
| Main Level | Dining Room | 9'3'' x 12'9'' | ||
| Main Level | Kitchen | 7'9'' x 16'2'' |
https://www.realtor.ca/real-estate/27547271/9611-kilkenny-place-fintry-fintry
Contact Us
Contact us for more information

Colin Krieg
Personal Real Estate Corporation
www.wolfhomes.com/
100 - 1553 Harvey Avenue
Kelowna, British Columbia V1Y 6G1

