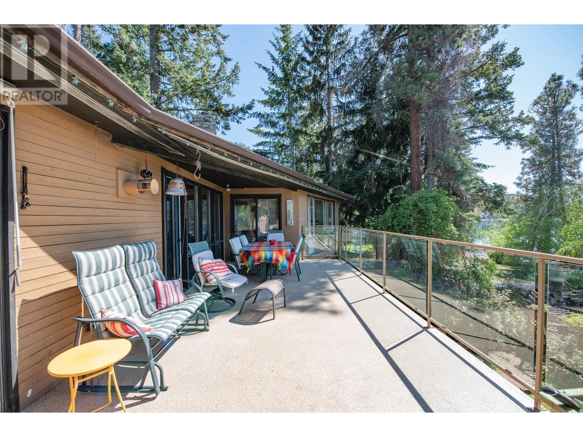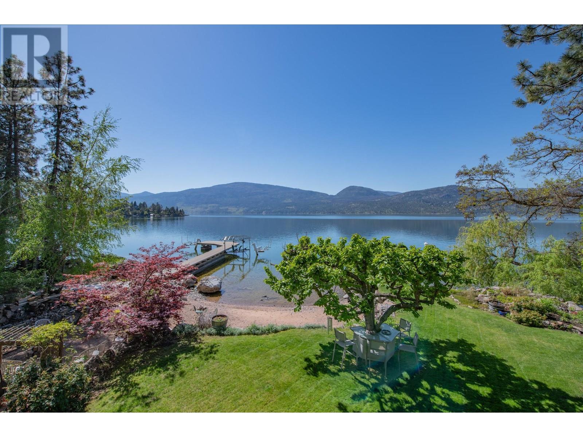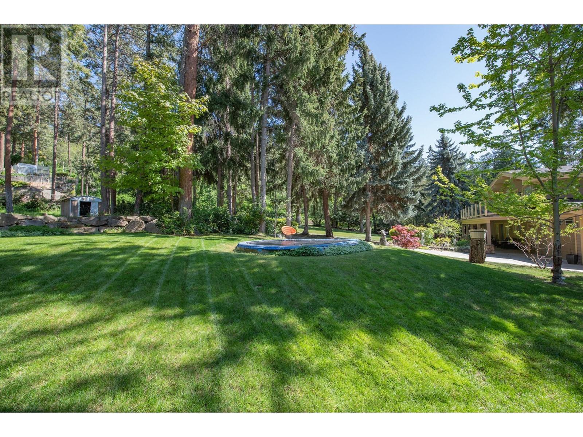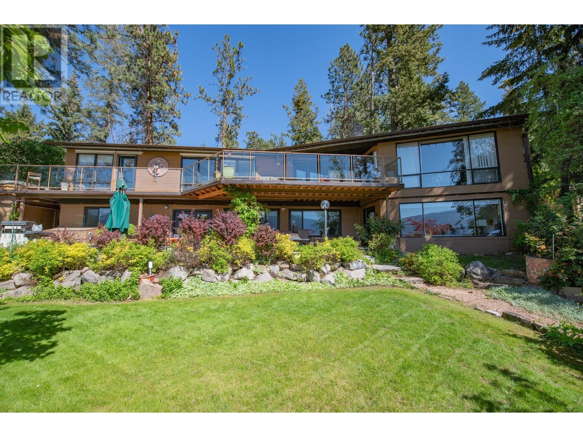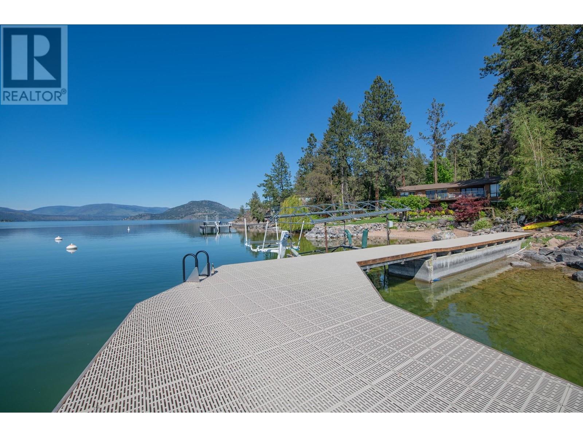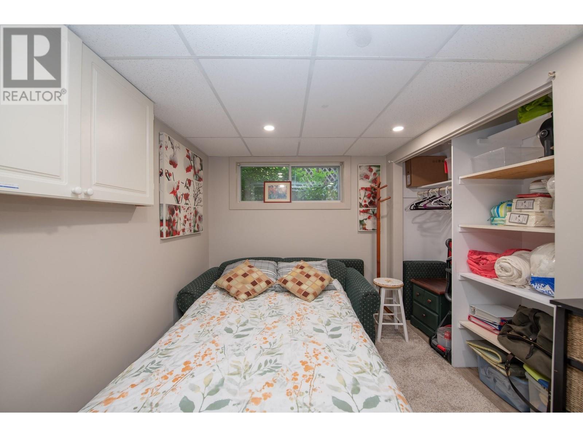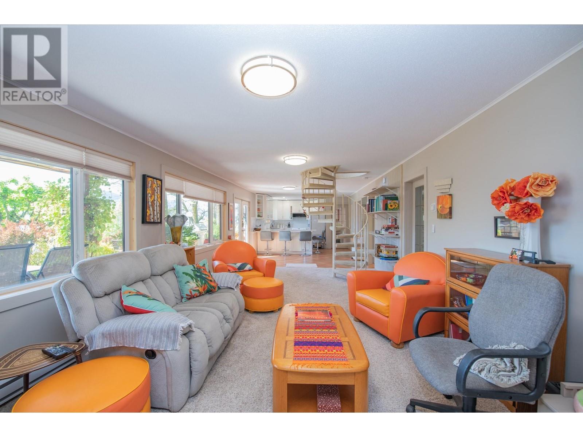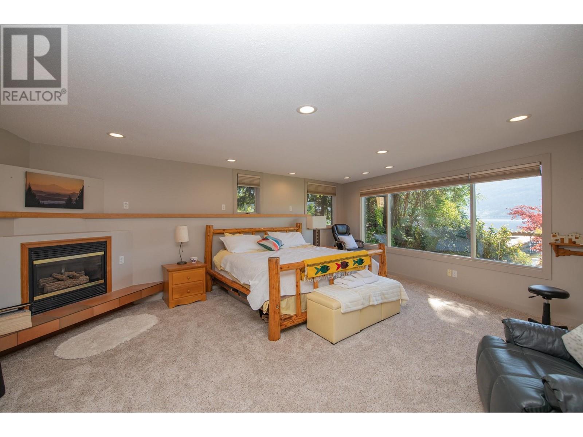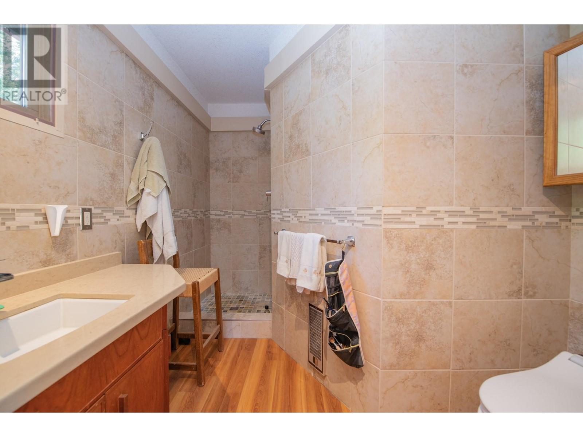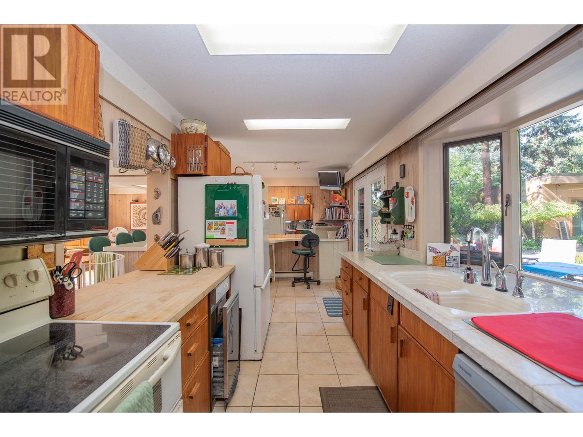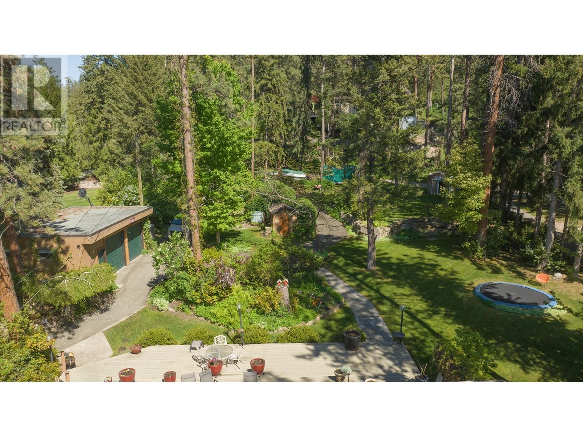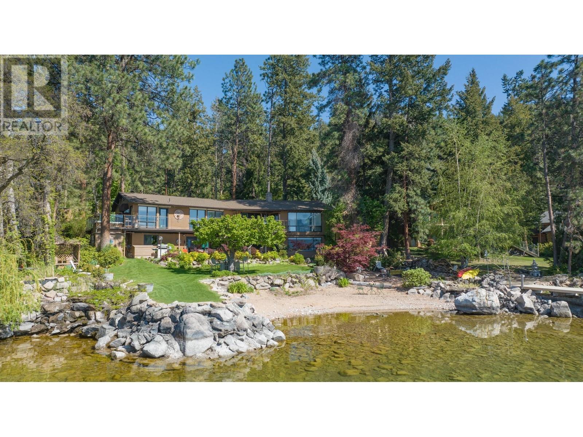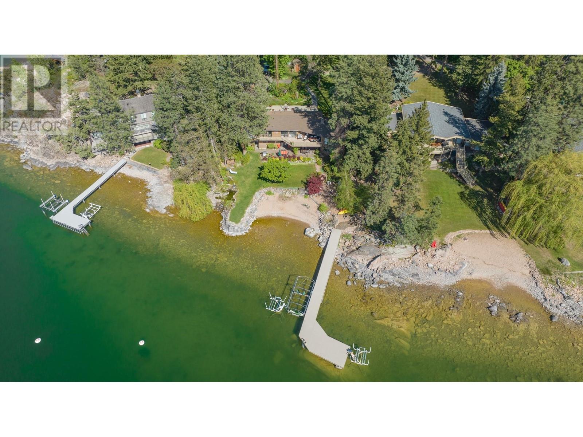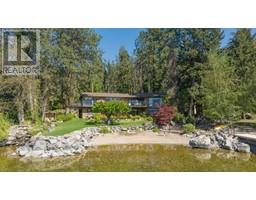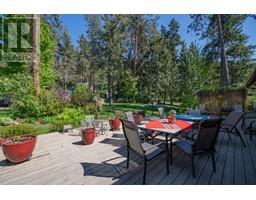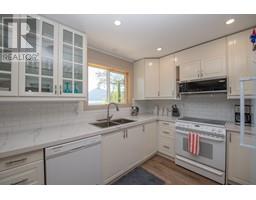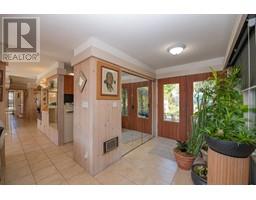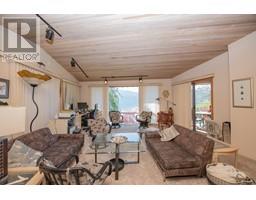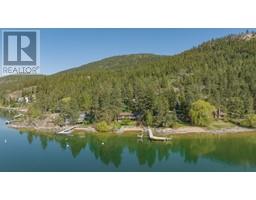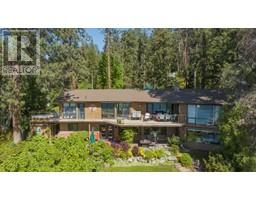9623 Whitepoint Road Vernon, British Columbia V1H 1K8
$2,477,000
Waterfront Living!!! Over 120' of private lakeshore, with a licensed dock with boat lift, hidden in a mature park-like setting, on .78 acres, with a suite and a detached 2.5 car garage! No lack of space to park all of your toys. Enjoy the privacy that this red sandy beach has to offer. 3 massive decks to enjoy the views of the Okanagan Lake. Level lake-shore so no going up and down stairs, sit in your hot tub and enjoy the evening sunset views. The downstairs has been fully renovated. New roof in 2018. Original owners, this house has never been sold. Act NOW on this fantastic opportunity to own a piece of Okanagan Lake! (id:59116)
Property Details
| MLS® Number | 10328341 |
| Property Type | Single Family |
| Neigbourhood | Okanagan Landing |
| Features | Irregular Lot Size, Jacuzzi Bath-tub |
| ParkingSpaceTotal | 2 |
| ViewType | Lake View, Mountain View, View (panoramic) |
Building
| BathroomTotal | 3 |
| BedroomsTotal | 4 |
| ArchitecturalStyle | Ranch |
| BasementType | Full |
| ConstructedDate | 1972 |
| ConstructionStyleAttachment | Detached |
| CoolingType | Wall Unit |
| ExteriorFinish | Cedar Siding |
| FireProtection | Smoke Detector Only |
| FireplaceFuel | Gas |
| FireplacePresent | Yes |
| FireplaceType | Free Standing Metal,insert |
| FlooringType | Carpeted, Ceramic Tile, Laminate |
| HalfBathTotal | 1 |
| HeatingFuel | Electric |
| RoofMaterial | Asphalt Shingle |
| RoofStyle | Unknown |
| StoriesTotal | 2 |
| SizeInterior | 3160 Sqft |
| Type | House |
| UtilityWater | Lake/river Water Intake |
Parking
| See Remarks | |
| Detached Garage | 2 |
Land
| Acreage | No |
| LandscapeFeatures | Underground Sprinkler |
| Sewer | Septic Tank |
| SizeFrontage | 121 Ft |
| SizeIrregular | 0.78 |
| SizeTotal | 0.78 Ac|under 1 Acre |
| SizeTotalText | 0.78 Ac|under 1 Acre |
| SurfaceWater | Ponds |
| ZoningType | Unknown |
Rooms
| Level | Type | Length | Width | Dimensions |
|---|---|---|---|---|
| Basement | Laundry Room | 9'4'' x 9'4'' | ||
| Basement | 3pc Bathroom | 7'11'' x 9'4'' | ||
| Basement | Kitchen | 22'11'' x 13'3'' | ||
| Basement | Bedroom | 20'9'' x 20'8'' | ||
| Basement | Family Room | 23'4'' x 13'3'' | ||
| Basement | Bedroom | 14'2'' x 9'4'' | ||
| Basement | Bedroom | 8'0'' x 12'9'' | ||
| Main Level | 4pc Ensuite Bath | 9'0'' x 7'5'' | ||
| Main Level | Den | 20'9'' x 20'8'' | ||
| Main Level | Foyer | 8'0'' x 6'0'' | ||
| Main Level | 2pc Bathroom | 5'11'' x 4'5'' | ||
| Main Level | Primary Bedroom | 11'9'' x 15'1'' | ||
| Main Level | Kitchen | 35'3'' x 10'10'' | ||
| Main Level | Dining Room | 11'9'' x 11'9'' | ||
| Main Level | Living Room | 20'6'' x 11'9'' |
https://www.realtor.ca/real-estate/27642878/9623-whitepoint-road-vernon-okanagan-landing
Interested?
Contact us for more information
Tj Colovos
4007 - 32nd Street
Vernon, British Columbia V1T 5P2






