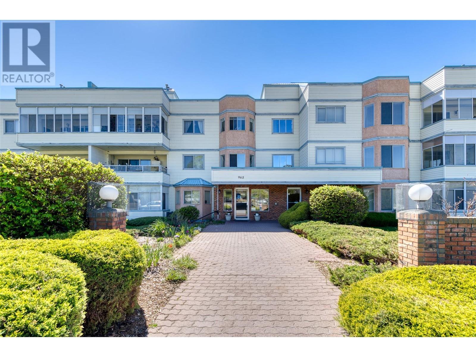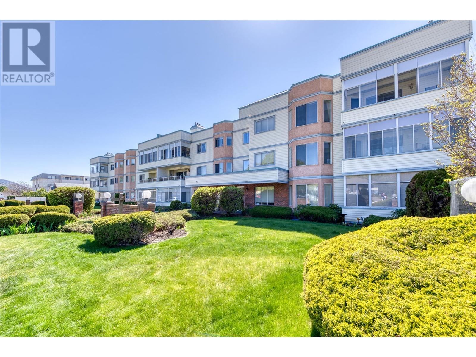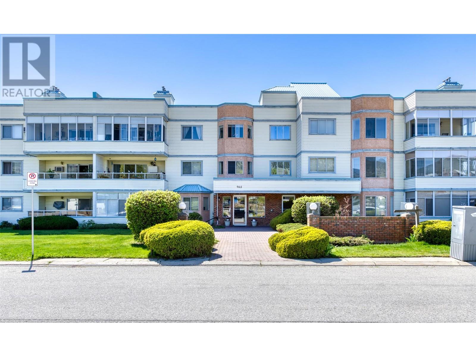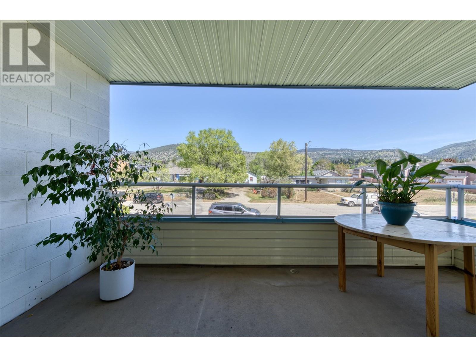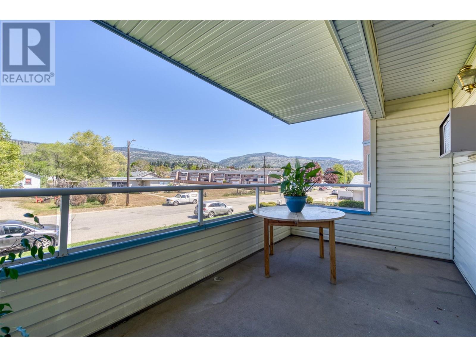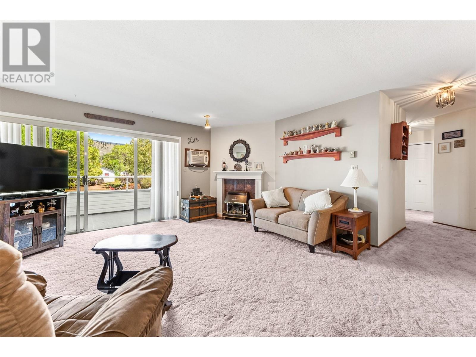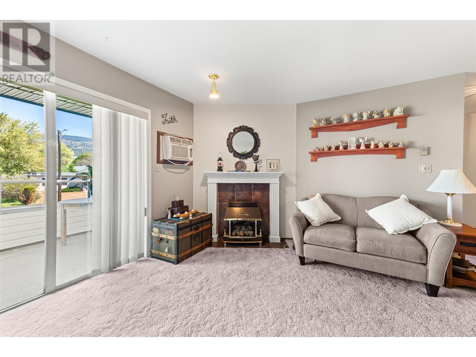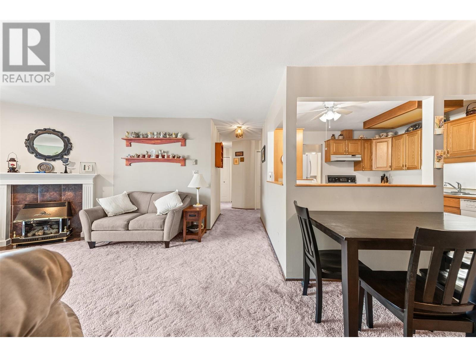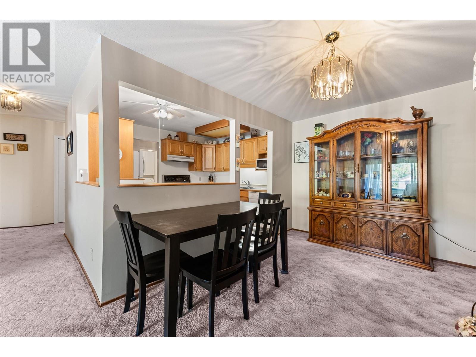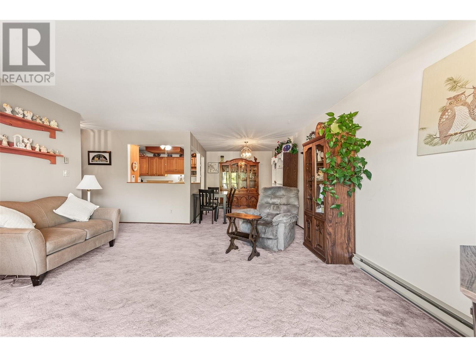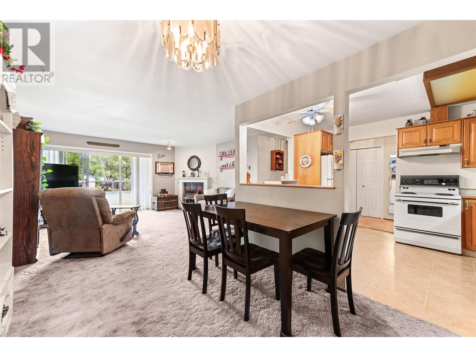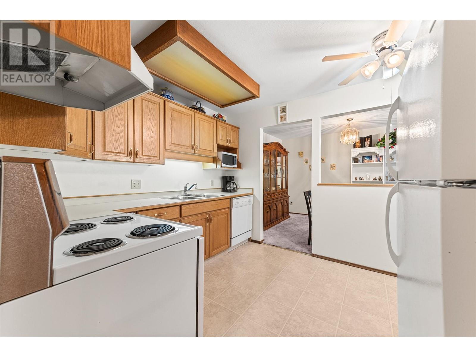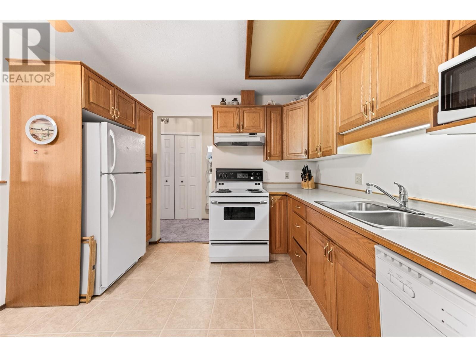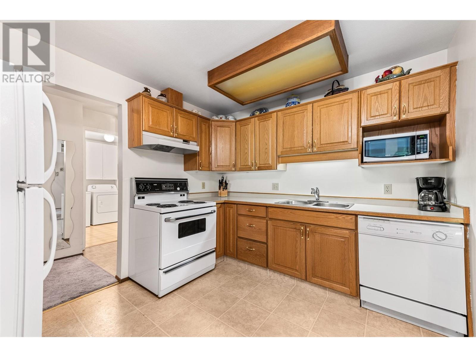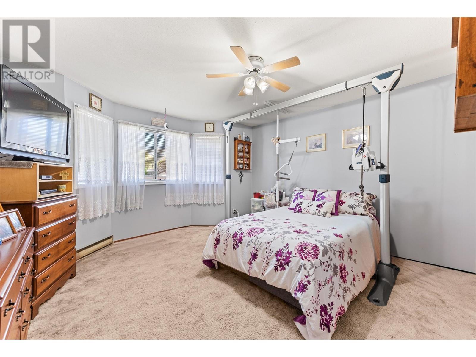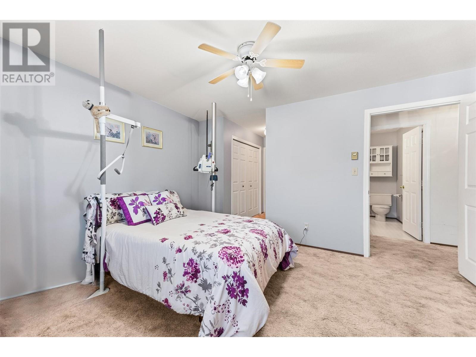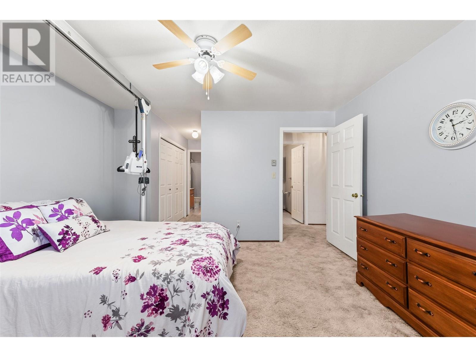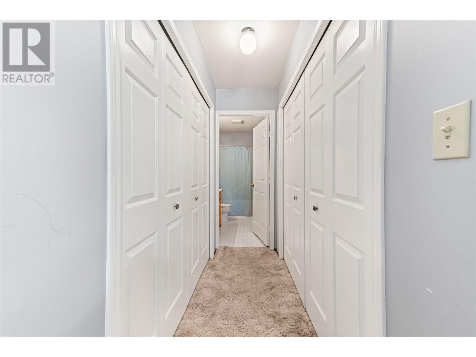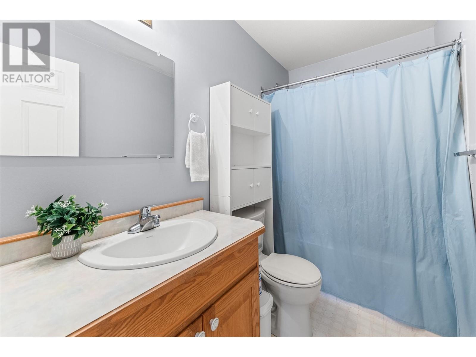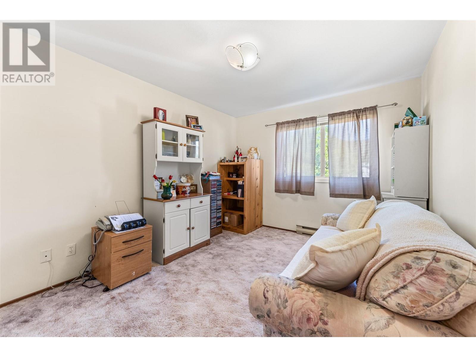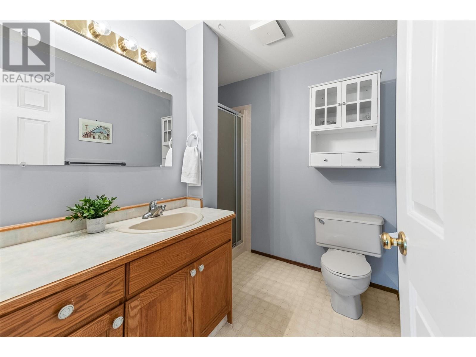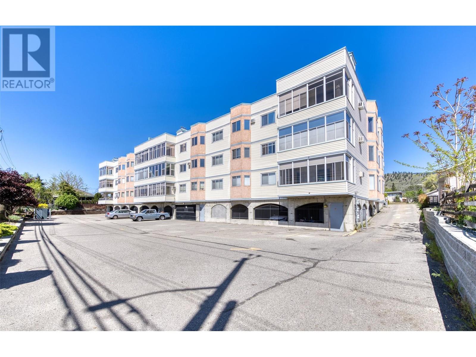965 King Street Unit# 207 Penticton, British Columbia V2A 8J4
$299,000Maintenance, Reserve Fund Contributions, Ground Maintenance, Property Management, Sewer, Waste Removal, Water
$456 Monthly
Maintenance, Reserve Fund Contributions, Ground Maintenance, Property Management, Sewer, Waste Removal, Water
$456 MonthlyFantastic location for this 1213 sq/ft east facing two bedroom and two bathroom condo with easy access to public transit. Great layout featuring spacious kitchen with adjacent dining and large living area, beautiful primary bedroom, walk-thru closets and four piece ensuite, guest bedroom, three piece main bathroom, and separate laundry room. Ground level secure parking and additional storage locker, 55+, no pets, and rentals allowed. Currently tenanted, month to month, $1863/month plus utilities, 24 hours notice required. Great building in an awesome location close to IGA and the Penticton Regional Hospital. Call the Listing Representative for details. (id:59116)
Property Details
| MLS® Number | 10308731 |
| Property Type | Single Family |
| Neigbourhood | Main North |
| CommunityFeatures | Pets Not Allowed, Rentals Allowed, Seniors Oriented |
| Features | Balcony |
| ParkingSpaceTotal | 1 |
| StorageType | Storage, Locker |
Building
| BathroomTotal | 2 |
| BedroomsTotal | 2 |
| ConstructedDate | 1991 |
| CoolingType | Wall Unit |
| ExteriorFinish | Stucco, Composite Siding |
| FireplaceFuel | Gas |
| FireplacePresent | Yes |
| FireplaceType | Unknown |
| HeatingFuel | Electric |
| HeatingType | Baseboard Heaters |
| RoofMaterial | Other |
| RoofStyle | Unknown |
| StoriesTotal | 1 |
| SizeInterior | 1213 Sqft |
| Type | Apartment |
| UtilityWater | Municipal Water |
Parking
| Other |
Land
| Acreage | No |
| Sewer | Municipal Sewage System |
| SizeTotalText | Under 1 Acre |
| ZoningType | Unknown |
Rooms
| Level | Type | Length | Width | Dimensions |
|---|---|---|---|---|
| Main Level | Primary Bedroom | 14'1'' x 13'2'' | ||
| Main Level | Living Room | 15'11'' x 15'4'' | ||
| Main Level | Laundry Room | 5'3'' x 9'2'' | ||
| Main Level | Kitchen | 10'9'' x 9'6'' | ||
| Main Level | Dining Room | 11'1'' x 9'3'' | ||
| Main Level | Bedroom | 12'1'' x 10'2'' | ||
| Main Level | 4pc Ensuite Bath | 8'10'' x 4'11'' | ||
| Main Level | 3pc Bathroom | 7'7'' x 7'9'' |
https://www.realtor.ca/real-estate/26888158/965-king-street-unit-207-penticton-main-north
Interested?
Contact us for more information
Dan Wilson
Personal Real Estate Corporation
302 Eckhardt Avenue West
Penticton, British Columbia V2A 2A9

