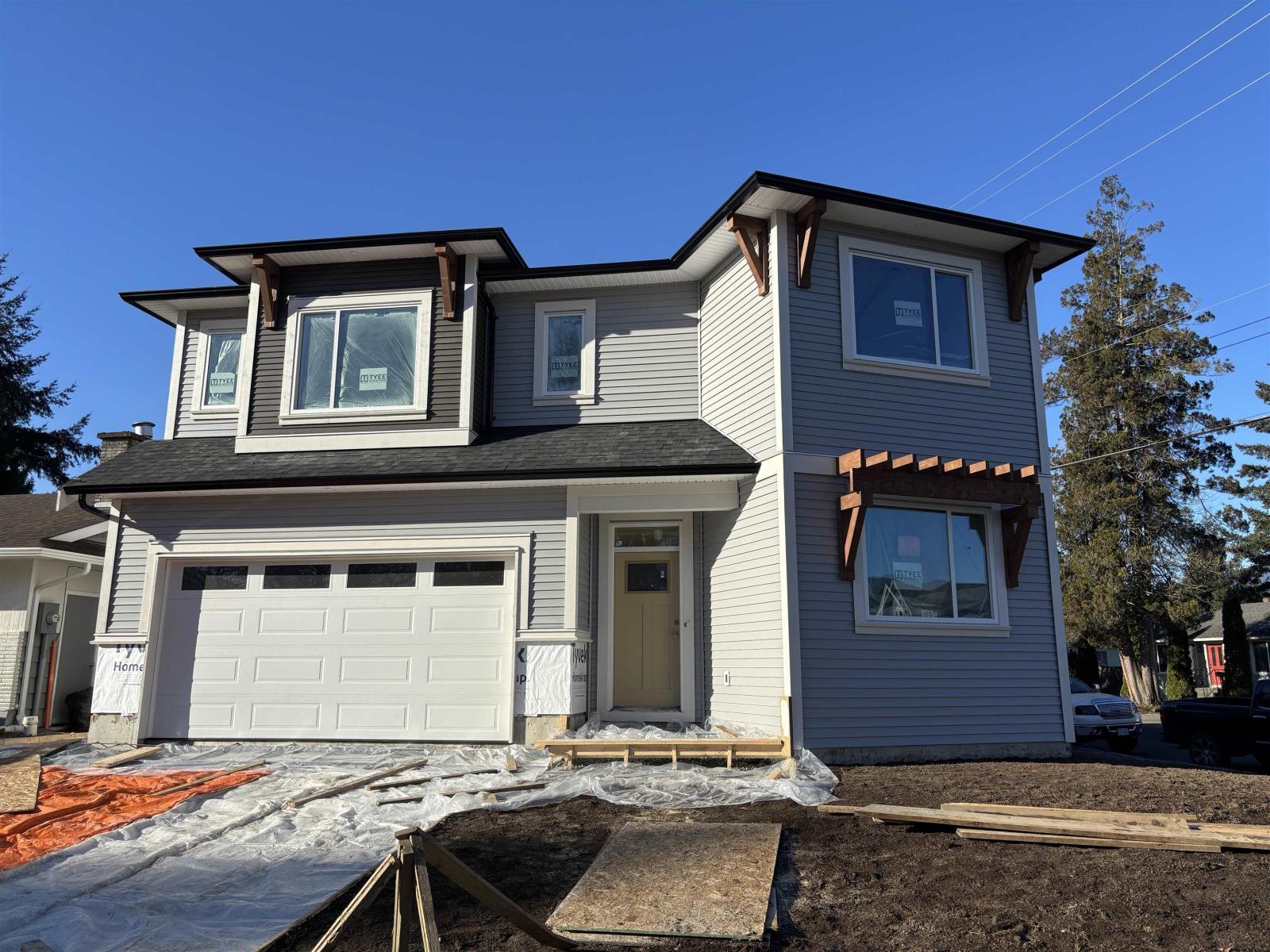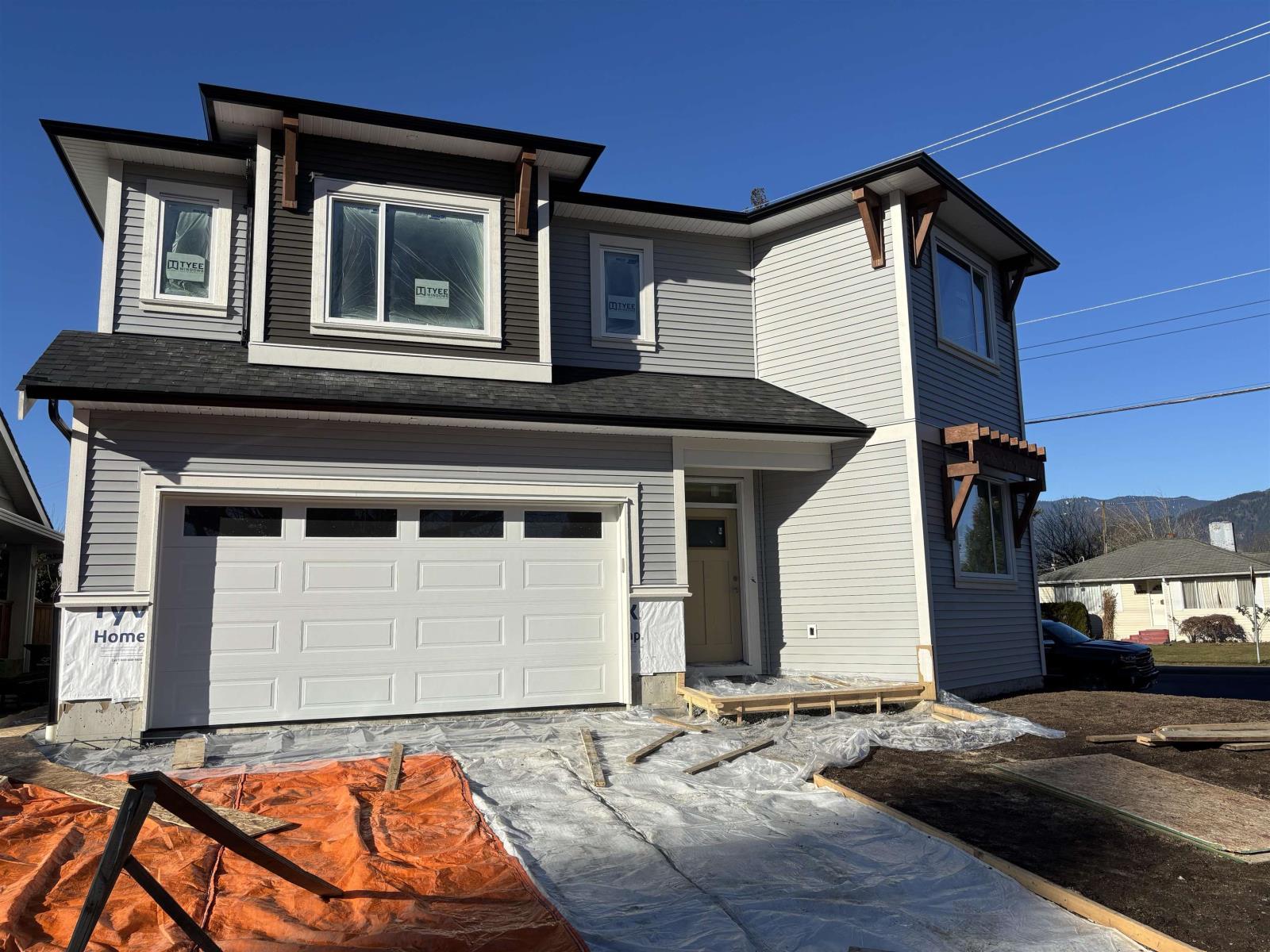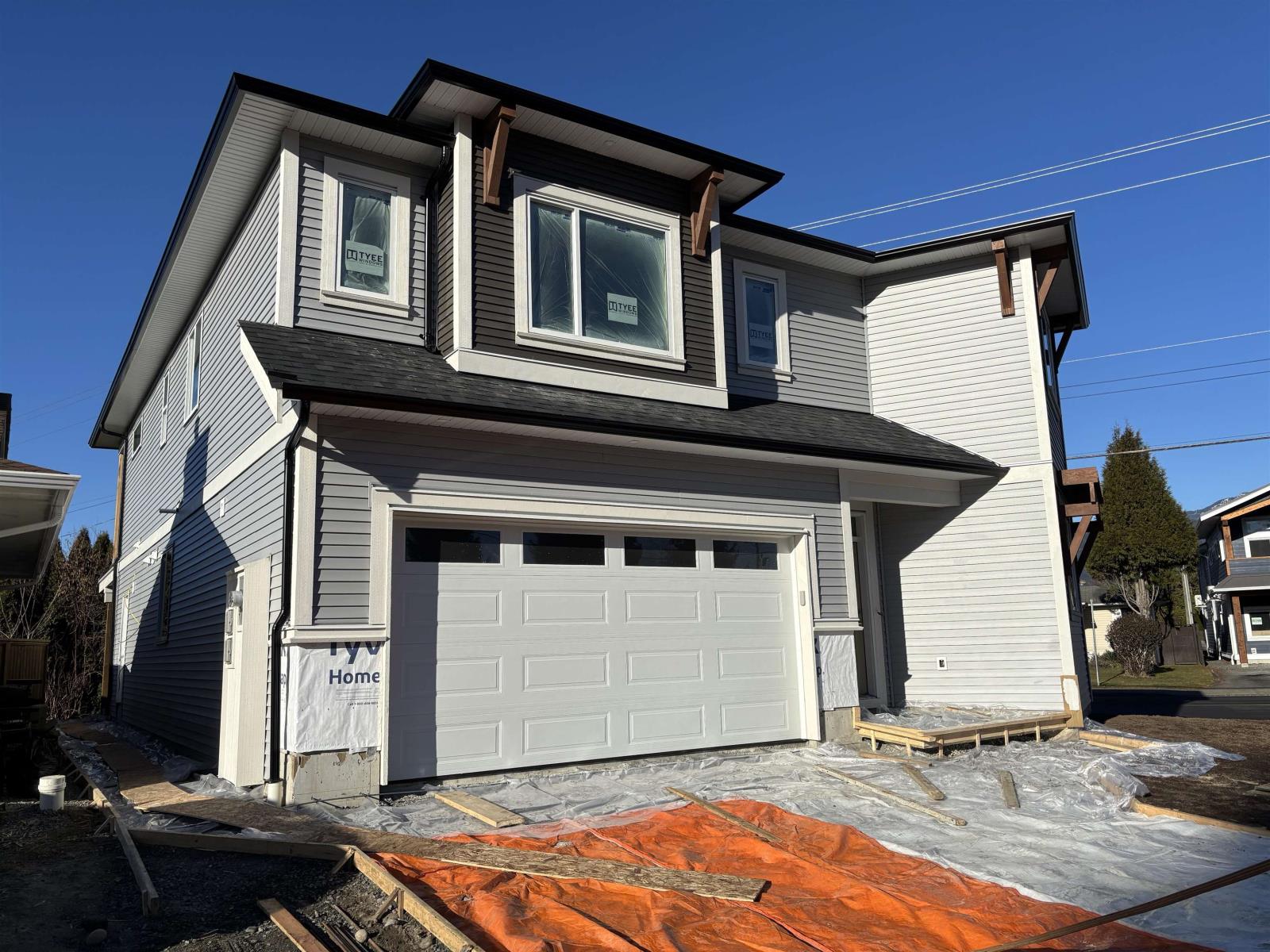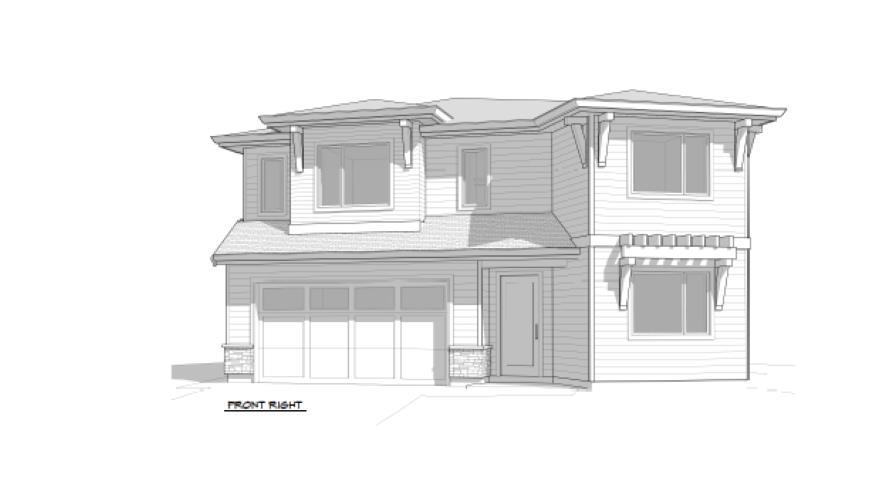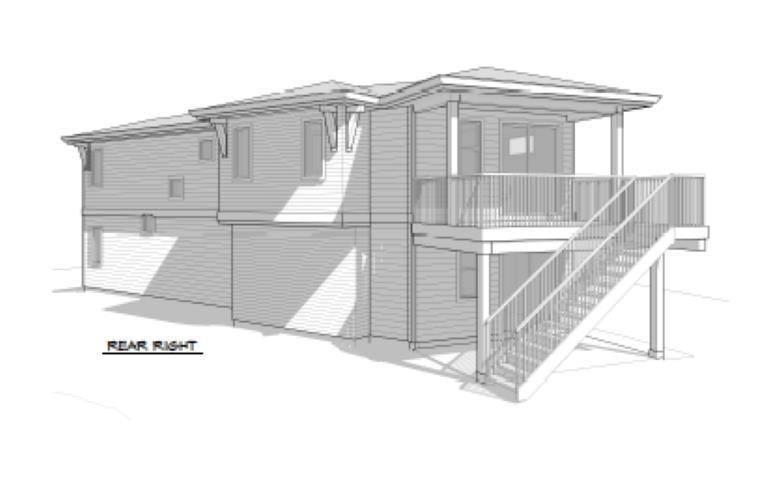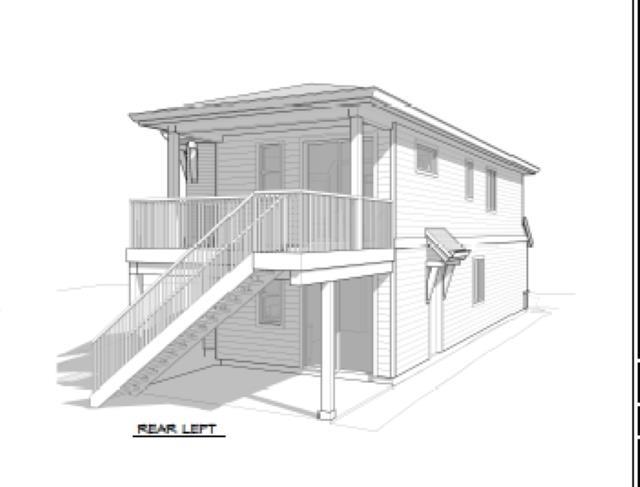9689 Woodbine Street, Chilliwack Proper East Chilliwack, British Columbia V2P 5T3
$999,800
Welcome to this beautifully designed new-build basement entry home, ideally located across from a park and just minutes from schools and shopping. The bright, open-concept main floor is perfect for modern living. Featuring a spacious living room, dining area, and kitchen with sleek countertops, and an oversized island eating bar, creating the perfect space for entertaining and everyday family life. With three generously sized bedrooms, including a master suite with a private ensuite, comfort and style are at the forefront. Downstairs, you'll find a fully equipped one-bedroom suite with a separate entrance and den/home office space. Whether you're looking for a family home or an investment property, this home checks all the boxes. Don't miss the opportunity to make this your own! * PREC - Personal Real Estate Corporation (id:59116)
Property Details
| MLS® Number | R2957194 |
| Property Type | Single Family |
| View Type | View |
Building
| Bathroom Total | 3 |
| Bedrooms Total | 4 |
| Appliances | Washer, Dryer, Refrigerator, Stove, Dishwasher |
| Architectural Style | Basement Entry |
| Basement Development | Finished |
| Basement Type | Full (finished) |
| Constructed Date | 2025 |
| Construction Style Attachment | Detached |
| Heating Type | Forced Air |
| Stories Total | 2 |
| Size Interior | 2,356 Ft2 |
| Type | House |
Parking
| Garage | 2 |
Land
| Acreage | No |
| Size Frontage | 58 Ft ,8 In |
| Size Irregular | 4419 |
| Size Total | 4419 Sqft |
| Size Total Text | 4419 Sqft |
Rooms
| Level | Type | Length | Width | Dimensions |
|---|---|---|---|---|
| Lower Level | Den | 11 ft | 7 ft ,6 in | 11 ft x 7 ft ,6 in |
| Lower Level | Kitchen | 9 ft | 6 ft | 9 ft x 6 ft |
| Lower Level | Living Room | 18 ft | 10 ft | 18 ft x 10 ft |
| Lower Level | Bedroom 4 | 10 ft ,5 in | 10 ft ,2 in | 10 ft ,5 in x 10 ft ,2 in |
| Lower Level | Other | 5 ft ,6 in | 5 ft | 5 ft ,6 in x 5 ft |
| Main Level | Kitchen | 8 ft | 10 ft | 8 ft x 10 ft |
| Main Level | Living Room | 14 ft ,6 in | 18 ft ,4 in | 14 ft ,6 in x 18 ft ,4 in |
| Main Level | Dining Room | 12 ft ,3 in | 10 ft | 12 ft ,3 in x 10 ft |
| Main Level | Primary Bedroom | 12 ft ,2 in | 11 ft | 12 ft ,2 in x 11 ft |
| Main Level | Other | 5 ft | 6 ft | 5 ft x 6 ft |
| Main Level | Bedroom 2 | 10 ft | 10 ft | 10 ft x 10 ft |
| Main Level | Bedroom 3 | 11 ft | 10 ft ,1 in | 11 ft x 10 ft ,1 in |
https://www.realtor.ca/real-estate/27814756/9689-woodbine-street-chilliwack-proper-east-chilliwack
Contact Us
Contact us for more information

Cameron Van Klei
Personal Real Estate Corporation
www.century21.ca/cameron.vanklei
102 - 7075 Vedder Rd
Chilliwack, British Columbia V2R 3S9

