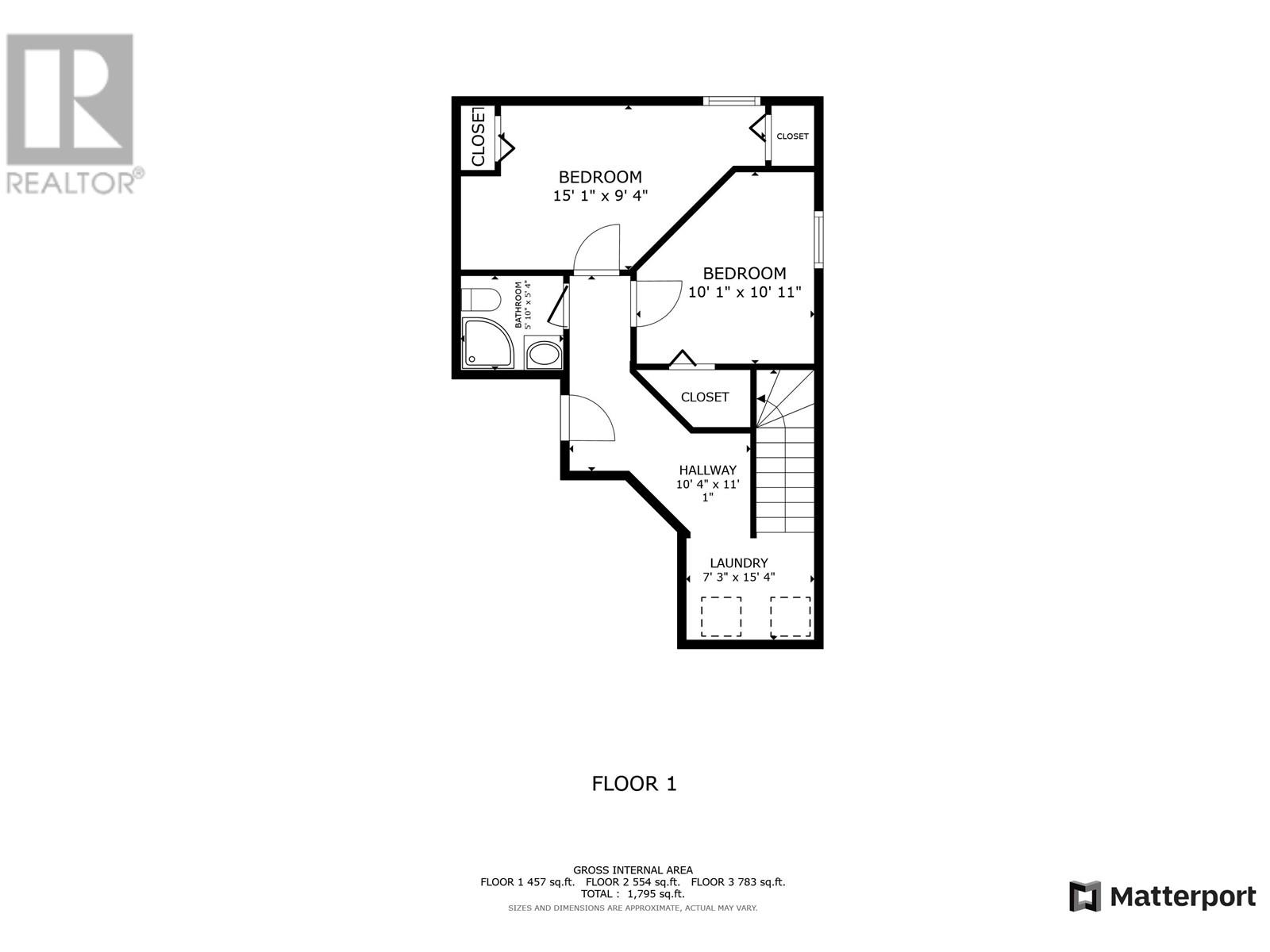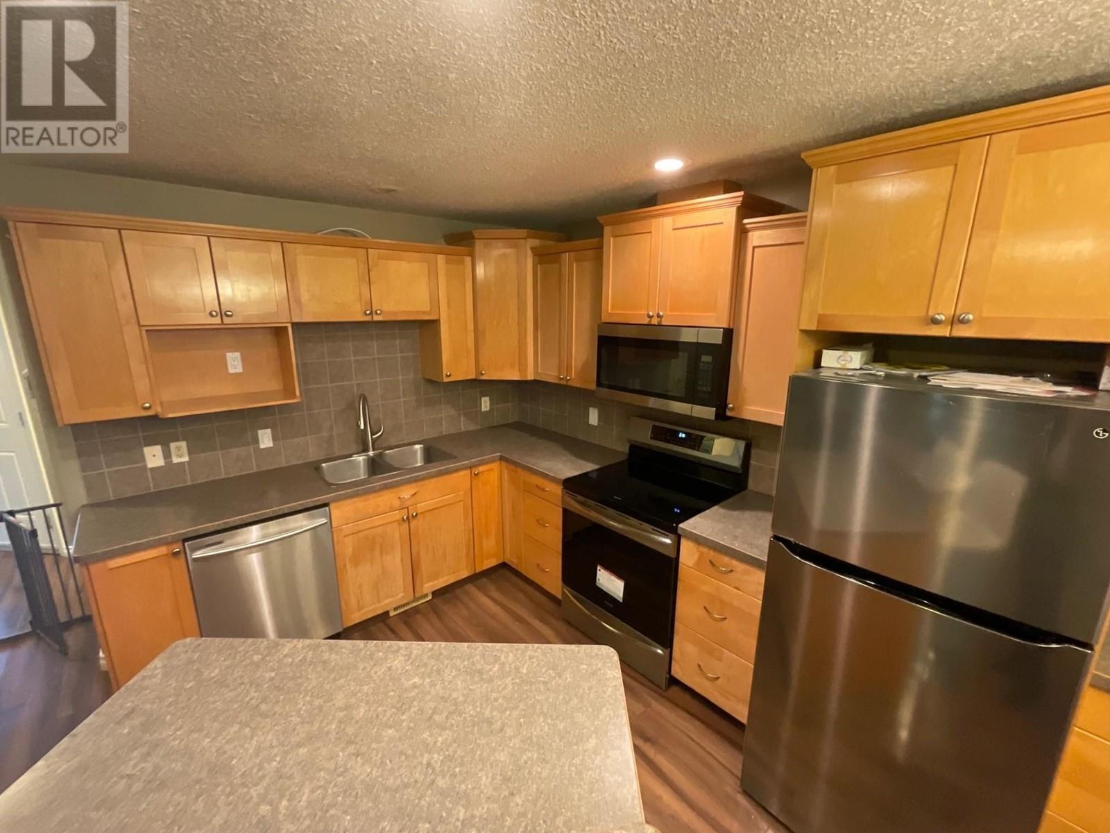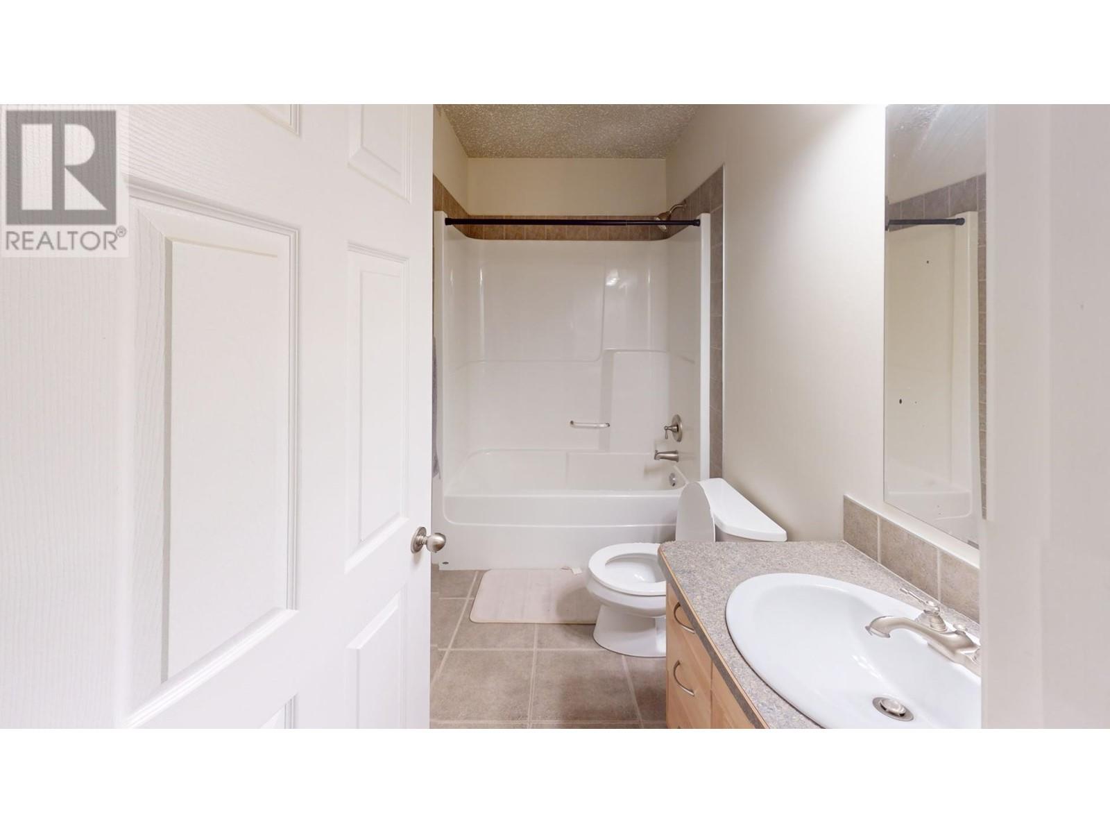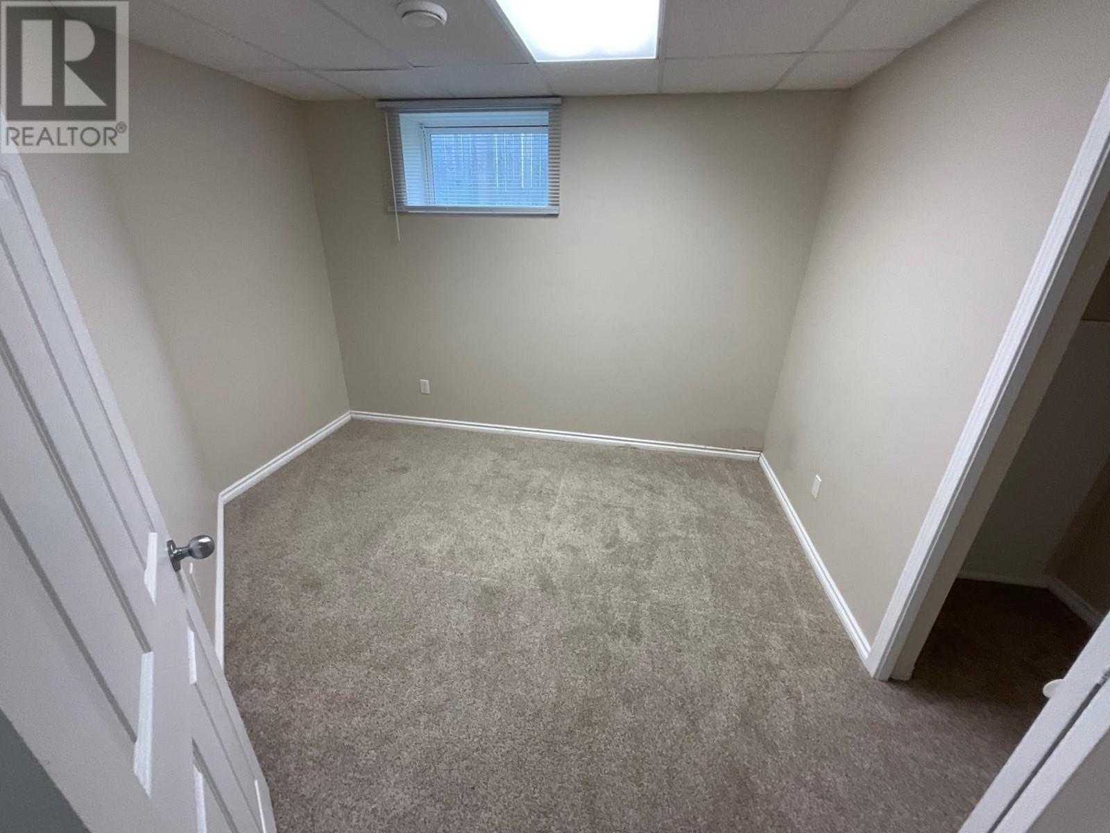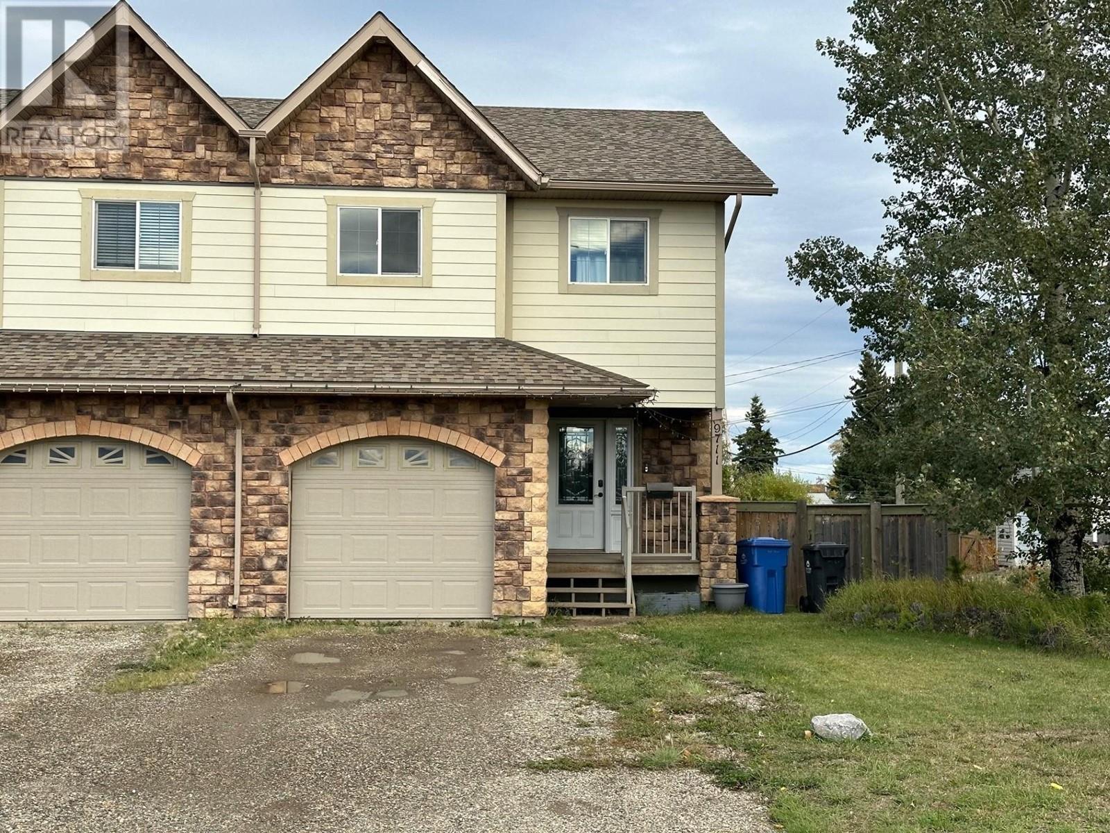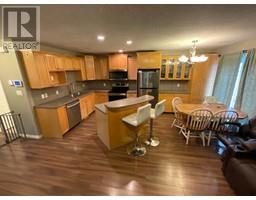9711 86 Street Fort St. John, British Columbia V1J 3G3
$374,900
A lovey family home, that is spacious, at a great location near both the high school & Robert Ogilvie elementary school. There is room to park the RV. If you enjoy cooking then you'll will love the custom maple kitchen with all of the extras, including: high-end appliances, an island with bar top, and an abundance of storage. This well-maintained home is ready to impress, with 5 bedrooms & 4 baths that is perfect for a family! Upstairs there is an large master bedroom with his/hers closets and a private ensuite with custom tile work, and 2 other bedrooms and a full bathroom. The full basement has 2 bedrooms, a full bathroom, laundry area and storage. Lots to due with the toboggan hill, skate park and dog park all within walking distance. This home won't last long! (id:59116)
Property Details
| MLS® Number | R2929035 |
| Property Type | Single Family |
Building
| BathroomTotal | 4 |
| BedroomsTotal | 5 |
| Appliances | Washer, Dryer, Refrigerator, Stove, Dishwasher |
| BasementDevelopment | Finished |
| BasementType | Full (finished) |
| ConstructedDate | 2007 |
| ConstructionStyleAttachment | Attached |
| FoundationType | Concrete Perimeter |
| HeatingFuel | Natural Gas |
| HeatingType | Forced Air |
| RoofMaterial | Asphalt Shingle |
| RoofStyle | Conventional |
| StoriesTotal | 3 |
| SizeInterior | 2305 Sqft |
| Type | Duplex |
| UtilityWater | Municipal Water |
Parking
| Garage | 1 |
| Open |
Land
| Acreage | No |
| SizeIrregular | 3498 |
| SizeTotal | 3498 Sqft |
| SizeTotalText | 3498 Sqft |
Rooms
| Level | Type | Length | Width | Dimensions |
|---|---|---|---|---|
| Above | Bedroom 2 | 11 ft ,7 in | 10 ft ,2 in | 11 ft ,7 in x 10 ft ,2 in |
| Above | Bedroom 3 | 9 ft ,1 in | 10 ft ,4 in | 9 ft ,1 in x 10 ft ,4 in |
| Above | Primary Bedroom | 18 ft ,6 in | 15 ft ,8 in | 18 ft ,6 in x 15 ft ,8 in |
| Basement | Bedroom 4 | 12 ft ,1 in | 9 ft ,4 in | 12 ft ,1 in x 9 ft ,4 in |
| Basement | Bedroom 5 | 10 ft ,3 in | 10 ft ,4 in | 10 ft ,3 in x 10 ft ,4 in |
| Basement | Laundry Room | 4 ft ,4 in | 5 ft ,5 in | 4 ft ,4 in x 5 ft ,5 in |
| Basement | Utility Room | 4 ft ,8 in | 5 ft ,2 in | 4 ft ,8 in x 5 ft ,2 in |
| Main Level | Living Room | 15 ft ,8 in | 11 ft ,1 in | 15 ft ,8 in x 11 ft ,1 in |
| Main Level | Foyer | 8 ft ,7 in | 7 ft ,3 in | 8 ft ,7 in x 7 ft ,3 in |
| Main Level | Kitchen | 10 ft ,1 in | 9 ft ,6 in | 10 ft ,1 in x 9 ft ,6 in |
| Main Level | Dining Room | 10 ft | 7 ft | 10 ft x 7 ft |
https://www.realtor.ca/real-estate/27458777/9711-86-street-fort-st-john
Interested?
Contact us for more information
Dan Petersen
#101 9711 100th Avenue
Fort St. John, British Columbia V1J 1Y2




