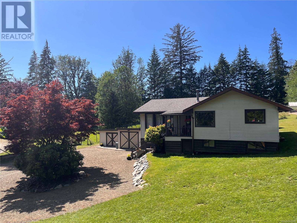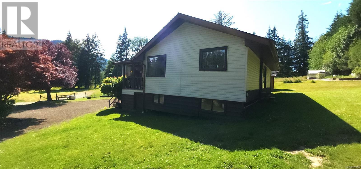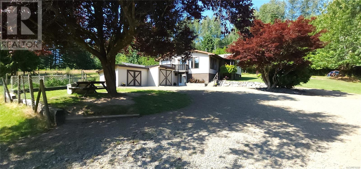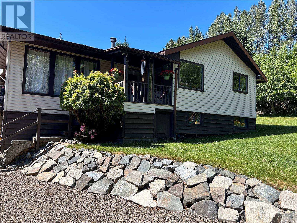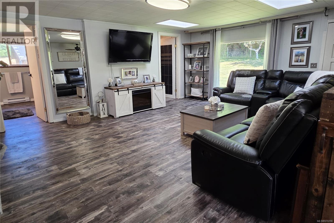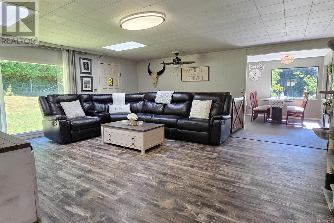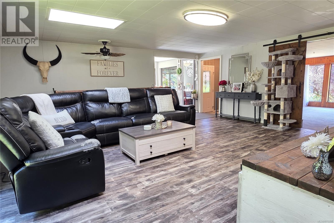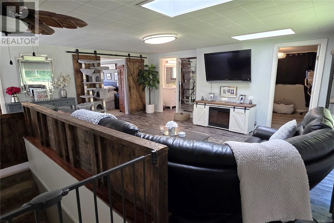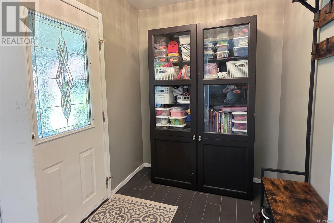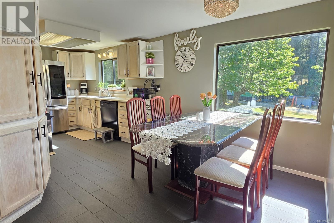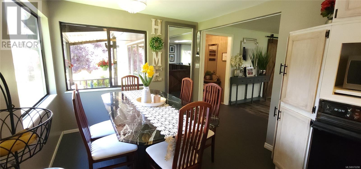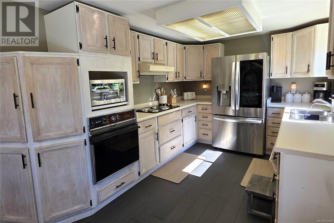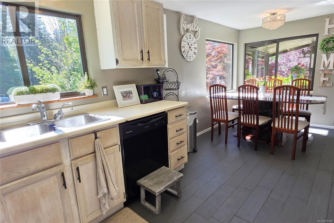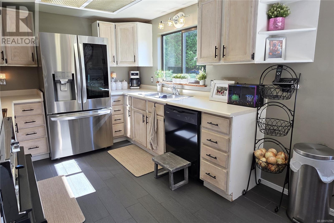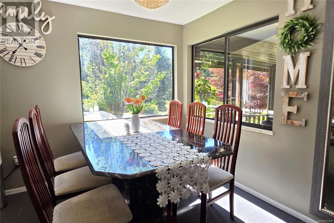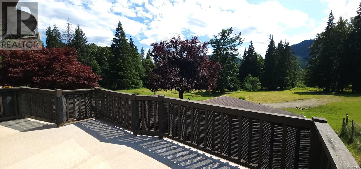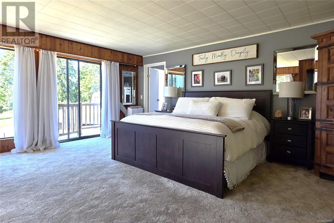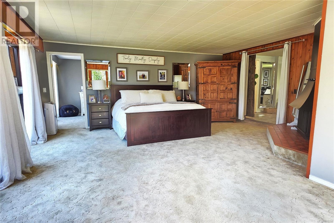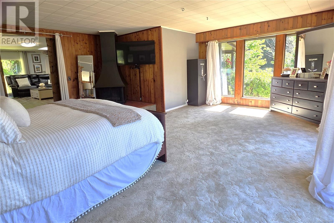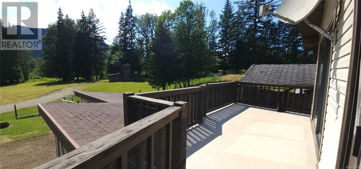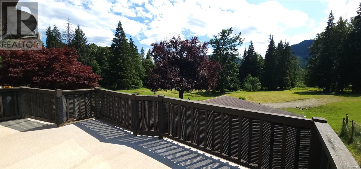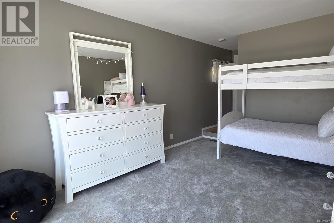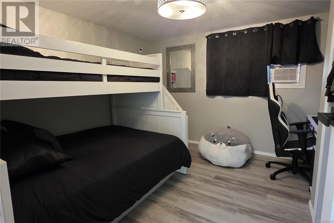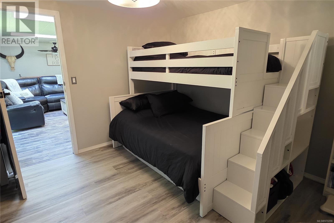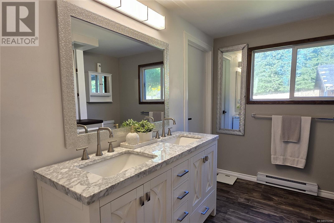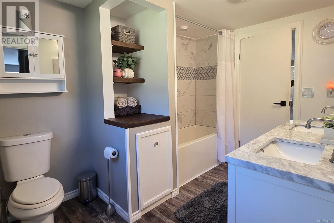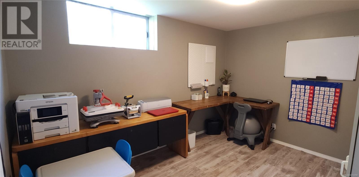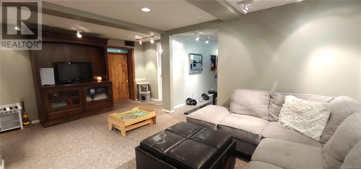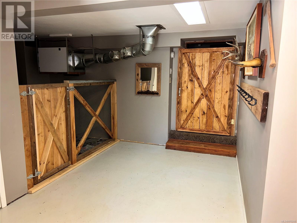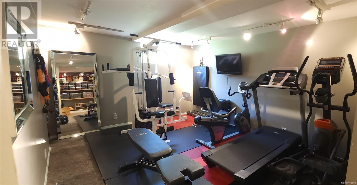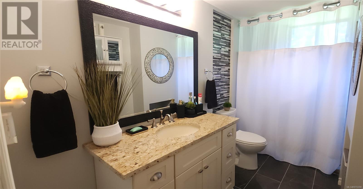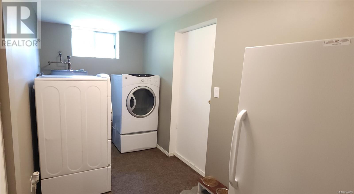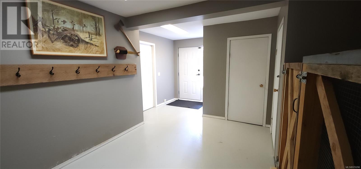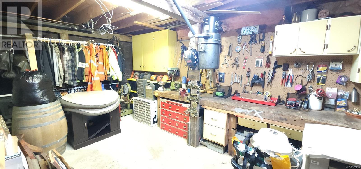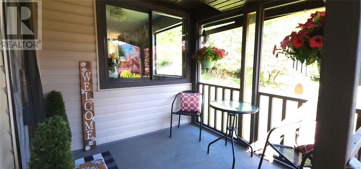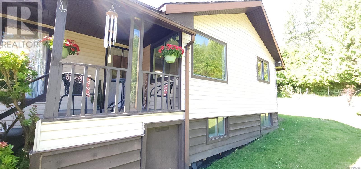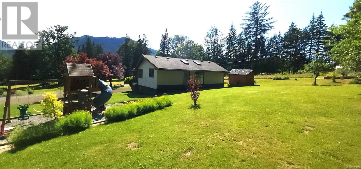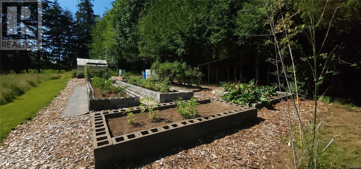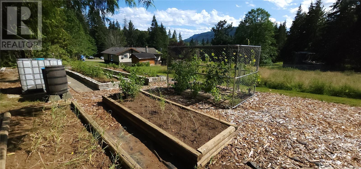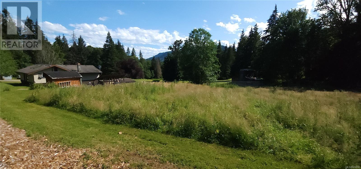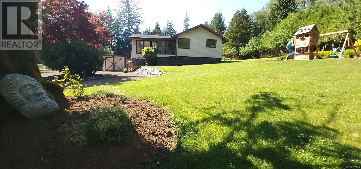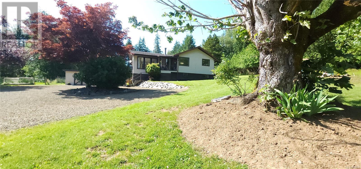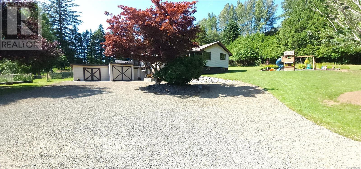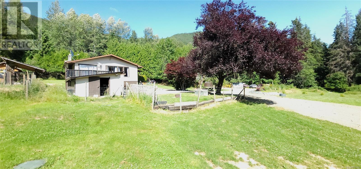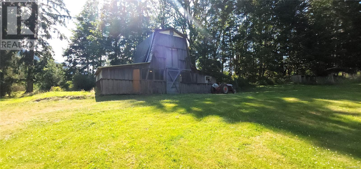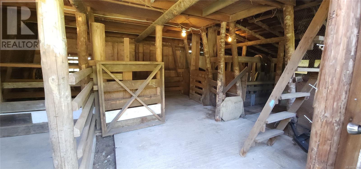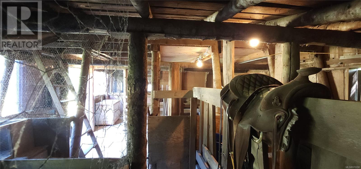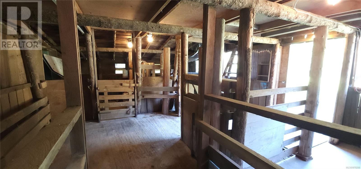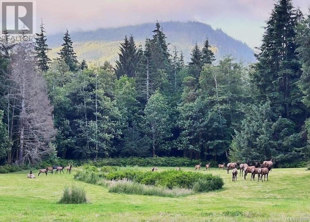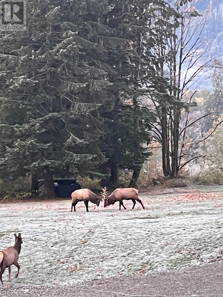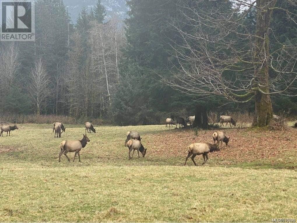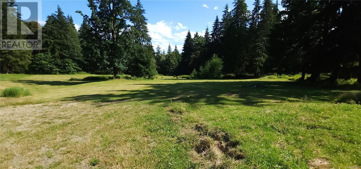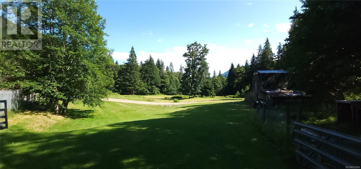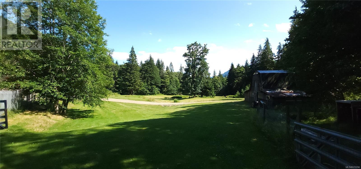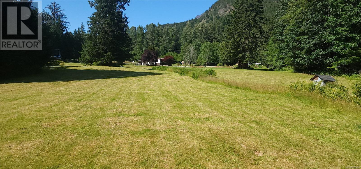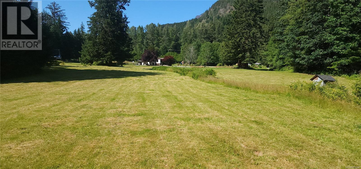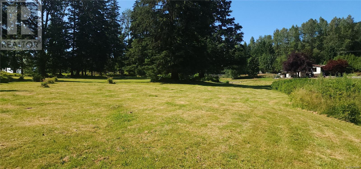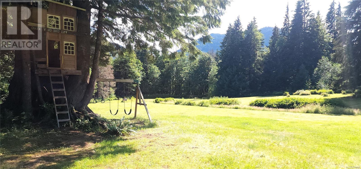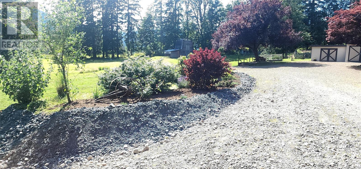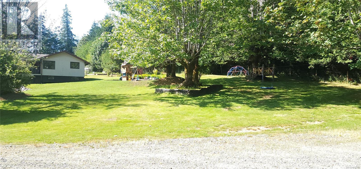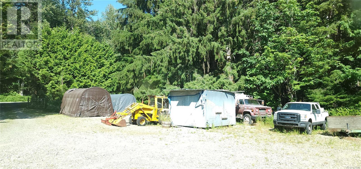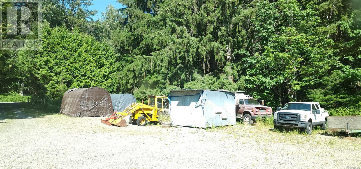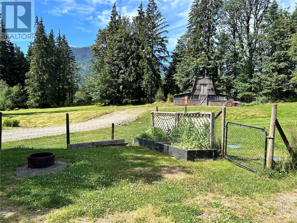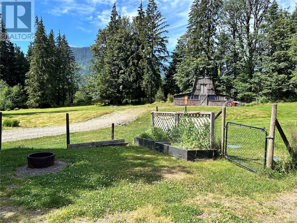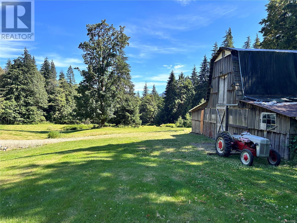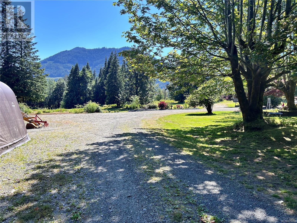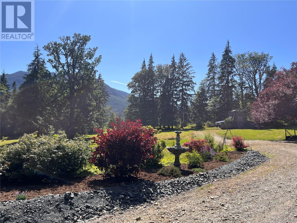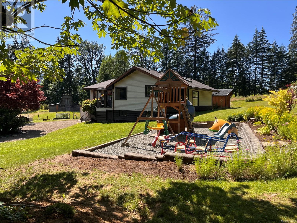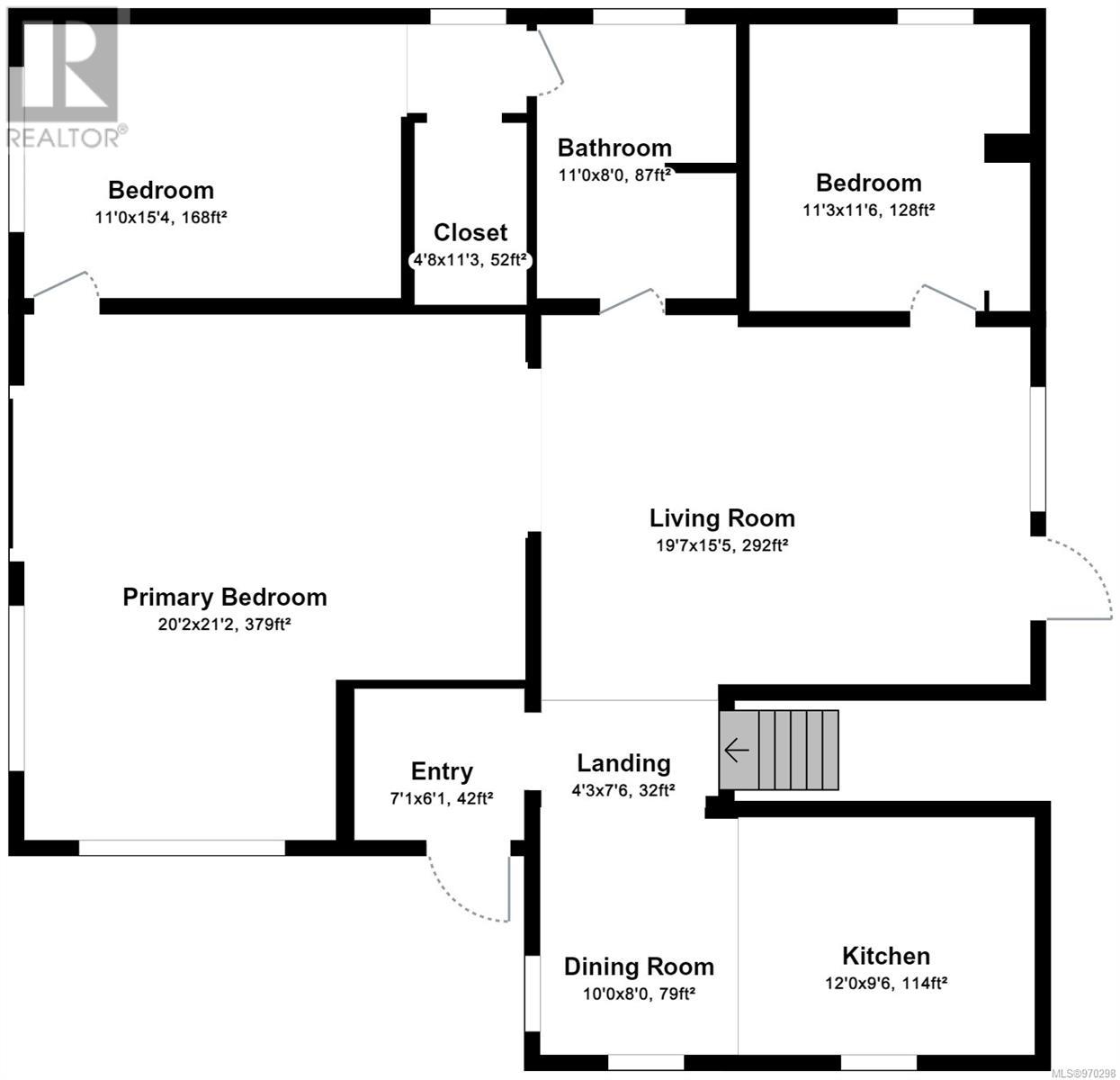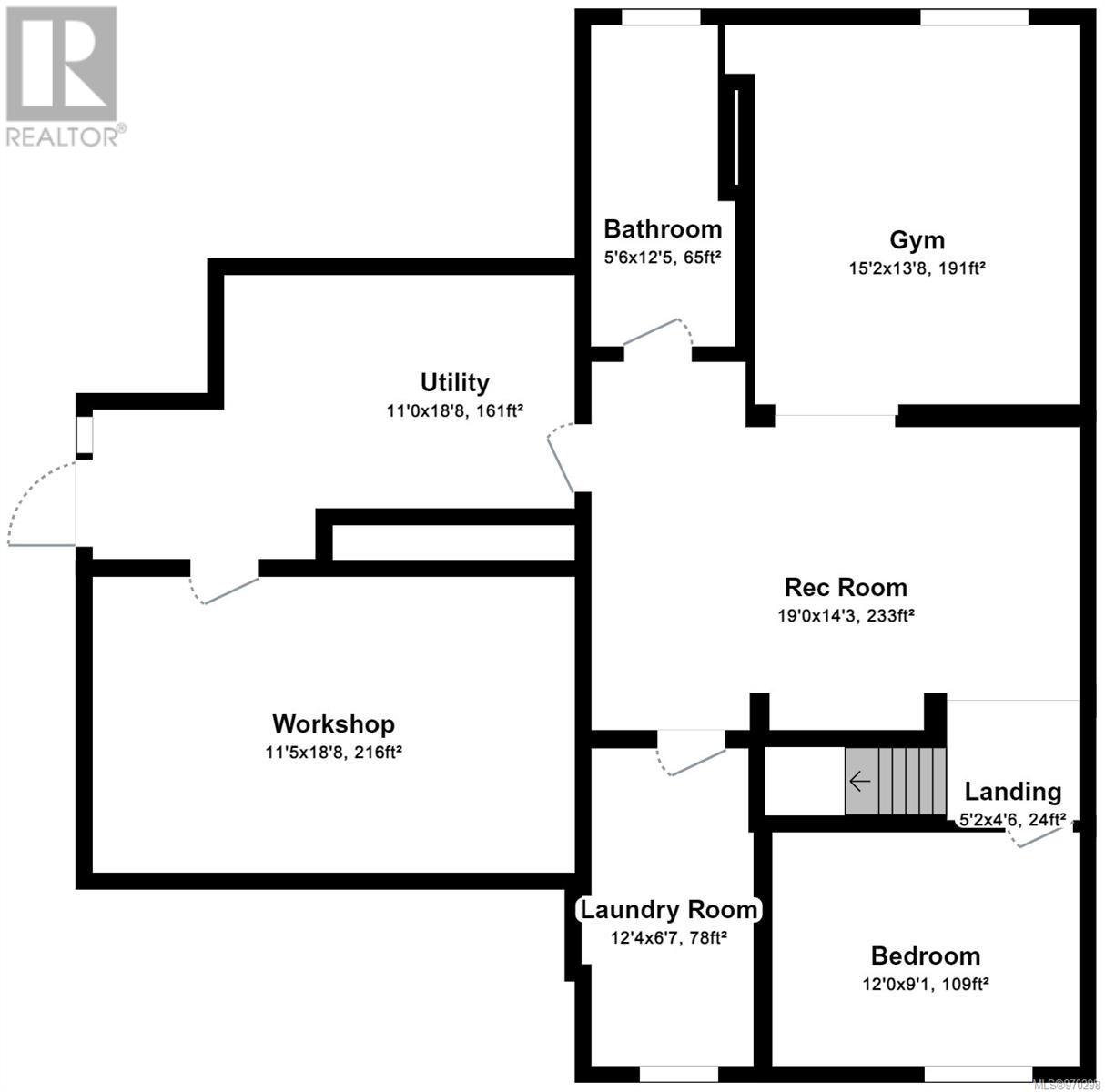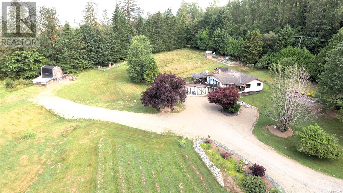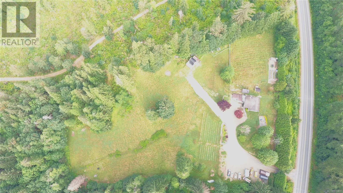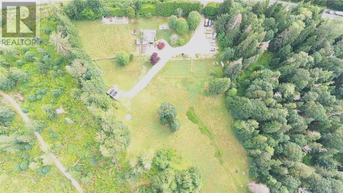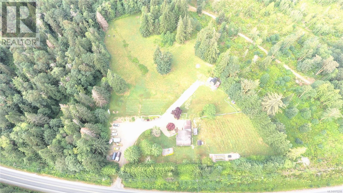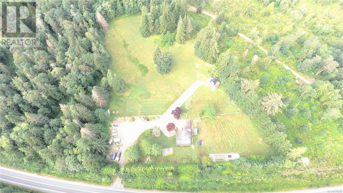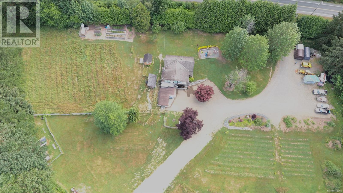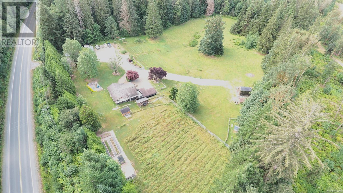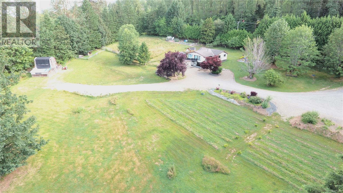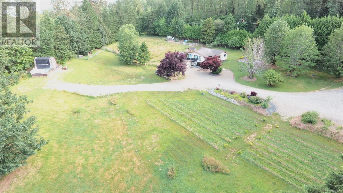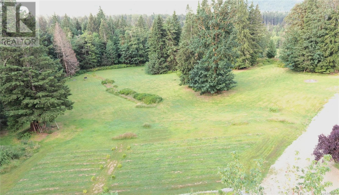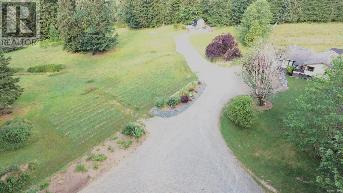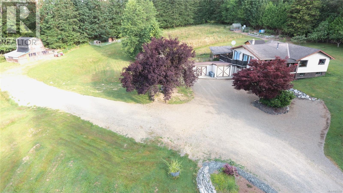973 Island Hwy Sayward, British Columbia V0P 1R0
$1,259,000
Just 35 minutes from Campbell River, this 12.8 acre piece of paradise awaits you. Fully landscaped with a perimeter of trees, the privacy is unfounded, with a nicely updated family home, garden area, separate barn with tack stalls and loft, and acres of grassed areas for horses, or just room for kids to run! The home features a massive primary bedroom with it's own woodstove and wall to wall windows and patio overlooking the sprawling oasis and the mountain views. The 2nd bedroom off the primary is ideal as a nursery or for toddlers. The main living area is open and inviting with updated flooring and beautiful country kitchen. Downstairs you find a spacious family room plus an extra rec room for your gym, as well as a basement workshop, with an additional 700 sq/ft attached shop. An abundance of fruit trees, berry bushes and garden beds, along with a new playground for the kids. New perimeter drains in 2022 and new septic in 2016. Fantastic opportunity for a hobby farm exists here. (id:59116)
Property Details
| MLS® Number | 970298 |
| Property Type | Single Family |
| Neigbourhood | Kelsey Bay/Sayward |
| Features | Acreage, Park Setting, Private Setting, Southern Exposure, Wooded Area, Other, Pie |
| Parking Space Total | 6 |
| Structure | Barn, Greenhouse, Workshop |
| View Type | Mountain View |
Building
| Bathroom Total | 2 |
| Bedrooms Total | 4 |
| Constructed Date | 1973 |
| Cooling Type | None |
| Fireplace Present | Yes |
| Fireplace Total | 3 |
| Heating Fuel | Electric, Wood |
| Heating Type | Baseboard Heaters, Forced Air |
| Size Interior | 2,960 Ft2 |
| Total Finished Area | 2745 Sqft |
| Type | House |
Land
| Access Type | Road Access |
| Acreage | Yes |
| Size Irregular | 12.8 |
| Size Total | 12.8 Ac |
| Size Total Text | 12.8 Ac |
| Zoning Description | Alr |
| Zoning Type | Agricultural |
Rooms
| Level | Type | Length | Width | Dimensions |
|---|---|---|---|---|
| Lower Level | Workshop | 19'5 x 11'0 | ||
| Lower Level | Bathroom | 3-Piece | ||
| Lower Level | Storage | 13'4 x 10'8 | ||
| Lower Level | Laundry Room | 12'0 x 5'10 | ||
| Lower Level | Bedroom | 11'3 x 8'9 | ||
| Lower Level | Recreation Room | 13'9 x 11'9 | ||
| Lower Level | Family Room | 18'0 x 11'5 | ||
| Main Level | Bathroom | 4-Piece | ||
| Main Level | Entrance | 6'8 x 6'0 | ||
| Main Level | Bedroom | 11'4 x 11'4 | ||
| Main Level | Bedroom | 14'6 x 10'0 | ||
| Main Level | Primary Bedroom | 20'7 x 19'6 | ||
| Main Level | Dining Room | 9'3 x 7'7 | ||
| Main Level | Kitchen | 11'10 x 9'3 | ||
| Main Level | Living Room | 19'4 x 14'4 | ||
| Other | Workshop | 35'2 x 19'6 |
https://www.realtor.ca/real-estate/27163280/973-island-hwy-sayward-kelsey-baysayward
Contact Us
Contact us for more information
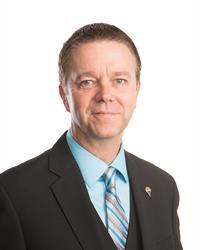
Don Corder
Personal Real Estate Corporation
www.teamcorder.com/
https://www.facebook.com/pages/Don-Corder-Personal-Real-Estate-Corporation-ReMax-Check-Realty/492956027479784
950 Island Highway
Campbell River, British Columbia V9W 2C3
(250) 286-1187
(800) 379-7355
(250) 286-6144
www.checkrealty.ca/
https://www.facebook.com/remaxcheckrealty
https://www.instagram.com/remaxcheckrealty/

