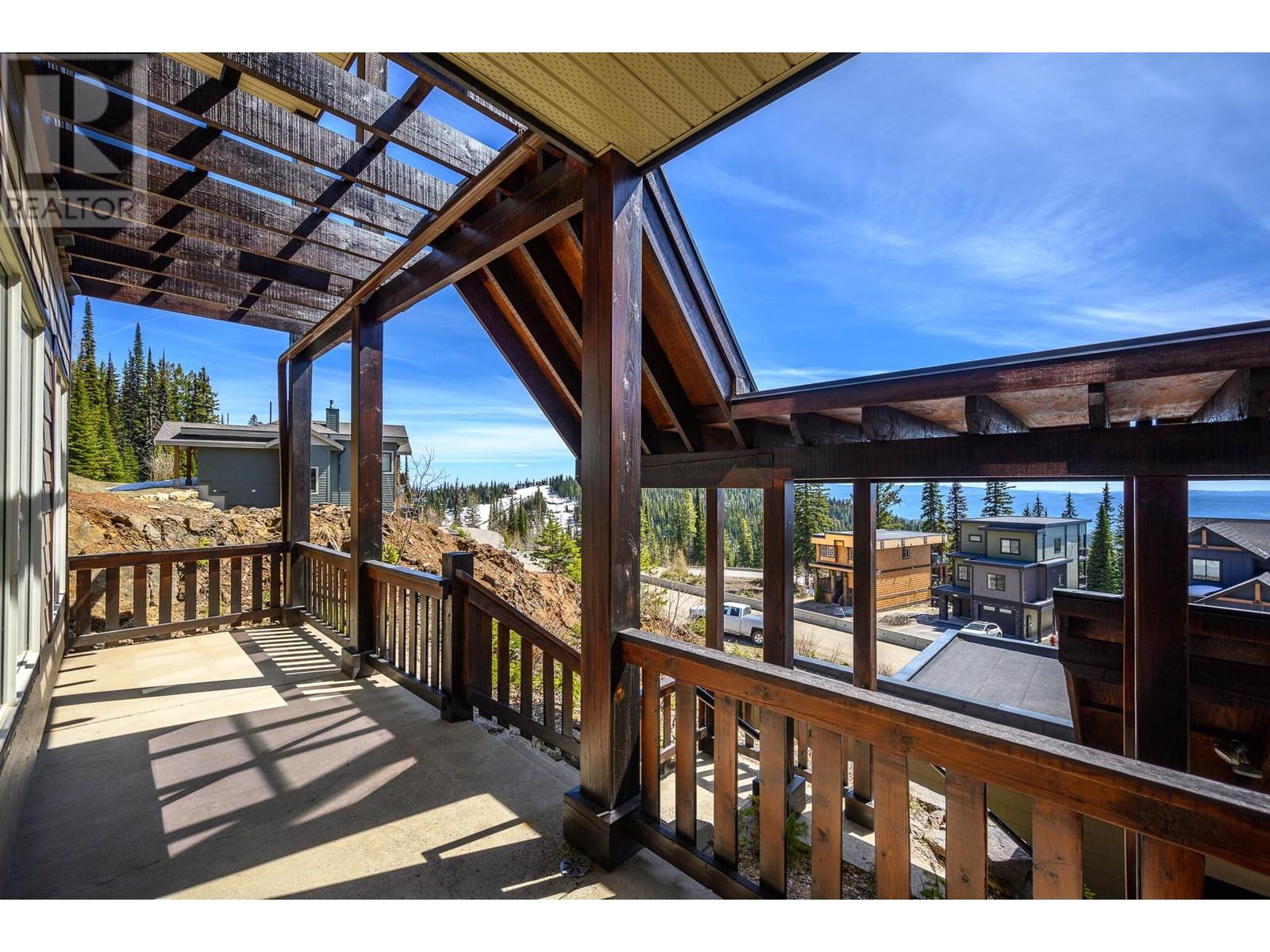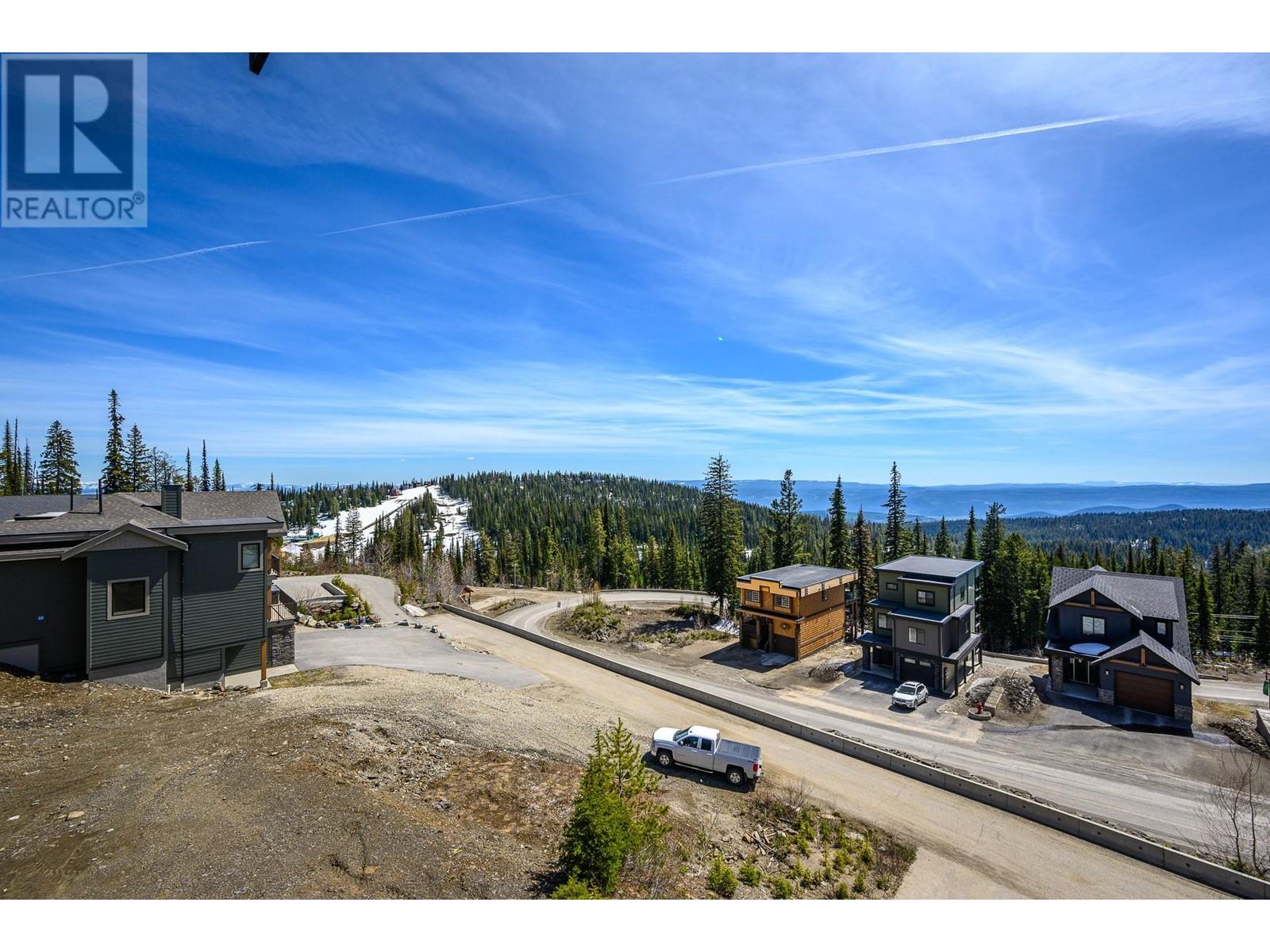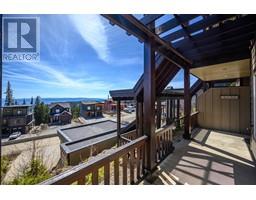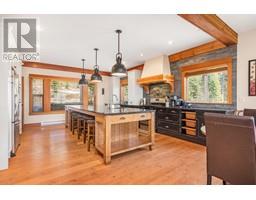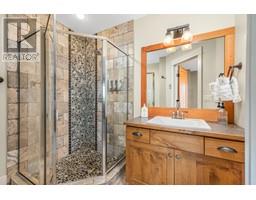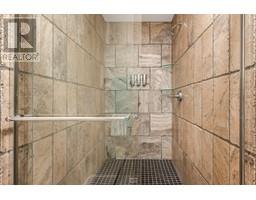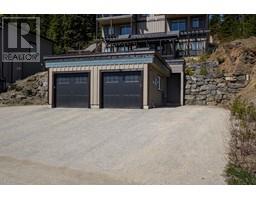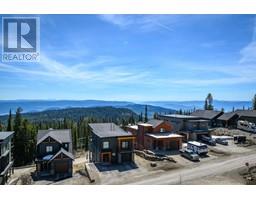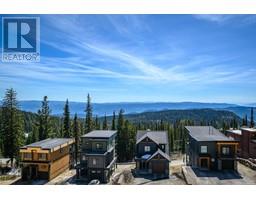9824 Cathedral Drive Silver Star, British Columbia V1B 3M1
$1,220,000
Are you looking for a ski resort home with great ski-in, ski-out and endless views of the Monashee Mountains? Look no further than this wonderfully maintained half-duplex in ‘The Ridge’ neighbourhood with stunning views! An exceptional build by Keith Construction in 2009, this perfectly located home backs onto the ski-way for easy access to Alpine Meadows or Silver Queen Chairlifts. The bright, open plan layout is designed for entertaining. Craftsman style quality finishes, with fir hardwood flooring, heated tile, and 2 gas fireplaces enhance the ski-hill feel. The entry level offers a family-sized entertainment room and storage area along with utility room. 4 Bedrooms - two with their own ensuites and walk-in closets and a family bathroom take up the second level providing a great division of space. The upper floor completes the home with a gourmet custom kitchen with generous cabinets, granite counters, 2 farm-style apron sinks, gas fuel range and huge island with eating bar. Walls of view windows surround the living and dining areas to take full advantage of the Monashee mountain views! Relax after skiing with a hot tub on back deck or enjoy the view from the front deck! It has dual hot water tanks, built-in vacuum, heat recovery ventilation system and electric baseboard heat. Detached single garage plus extra parking for guests. A covered breezeway leads up to the home from the garage for big views. NO GST. (id:59116)
Property Details
| MLS® Number | 10313213 |
| Property Type | Single Family |
| Neigbourhood | Silver Star |
| CommunityFeatures | Pets Allowed, Rentals Allowed |
| Features | Balcony |
| ParkingSpaceTotal | 4 |
Building
| BathroomTotal | 4 |
| BedroomsTotal | 4 |
| Appliances | Refrigerator, Dishwasher, Range - Gas, Microwave, Hood Fan, Washer/dryer Stack-up |
| ConstructedDate | 2009 |
| ExteriorFinish | Composite Siding |
| FireProtection | Sprinkler System-fire, Smoke Detector Only |
| FireplaceFuel | Gas |
| FireplacePresent | Yes |
| FireplaceType | Unknown |
| HalfBathTotal | 1 |
| HeatingFuel | Electric |
| HeatingType | Baseboard Heaters, In Floor Heating |
| RoofMaterial | Other |
| RoofStyle | Unknown |
| StoriesTotal | 3 |
| SizeInterior | 2619 Sqft |
| Type | Duplex |
| UtilityWater | Municipal Water |
Parking
| Detached Garage | 1 |
Land
| Acreage | No |
| Sewer | See Remarks |
| SizeIrregular | 0.15 |
| SizeTotal | 0.15 Ac|under 1 Acre |
| SizeTotalText | 0.15 Ac|under 1 Acre |
| ZoningType | Unknown |
Rooms
| Level | Type | Length | Width | Dimensions |
|---|---|---|---|---|
| Second Level | 3pc Ensuite Bath | 8'1'' x 12'8'' | ||
| Second Level | Primary Bedroom | 14'0'' x 9'10'' | ||
| Second Level | 4pc Bathroom | 8'1'' x 8'0'' | ||
| Second Level | Bedroom | 10'11'' x 8'8'' | ||
| Second Level | Bedroom | 10'11'' x 8'6'' | ||
| Second Level | 3pc Ensuite Bath | 8' x 7'10'' | ||
| Second Level | Primary Bedroom | 18'10'' x 12'8'' | ||
| Third Level | Mud Room | 5'10'' x 10'7'' | ||
| Third Level | Kitchen | 16'11'' x 18'10'' | ||
| Third Level | 2pc Bathroom | 5'10'' x 5'10'' | ||
| Third Level | Dining Room | 14'8'' x 7'10'' | ||
| Third Level | Family Room | 23'2'' x 14'6'' | ||
| Main Level | Storage | 18'7'' x 4'1'' | ||
| Main Level | Living Room | 15'6'' x 18'3'' | ||
| Main Level | Foyer | 6'11'' x 12'9'' |
https://www.realtor.ca/real-estate/26894509/9824-cathedral-drive-silver-star-silver-star
Interested?
Contact us for more information
Michael Kinghorn
5603 - 27th Street
Vernon, British Columbia V1T 8Z5



































