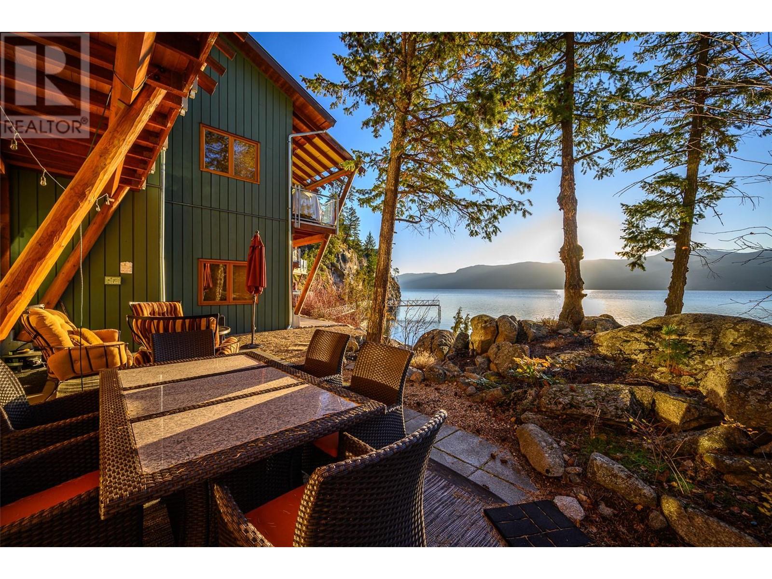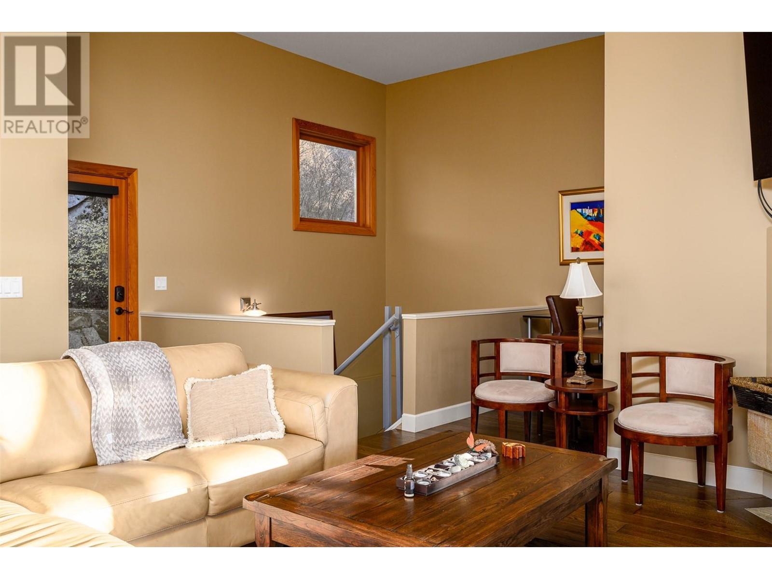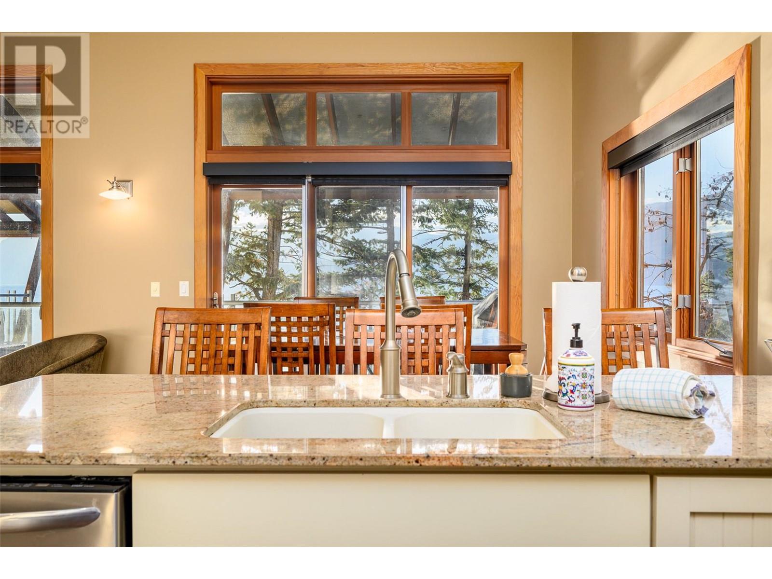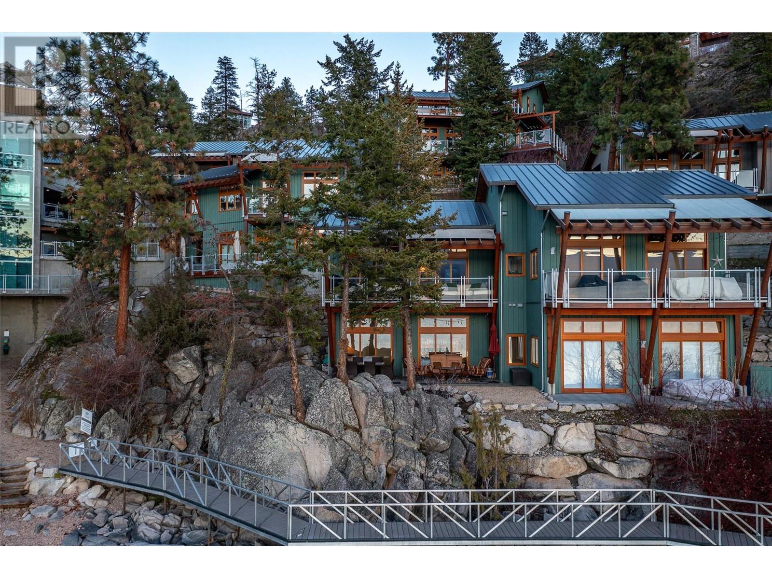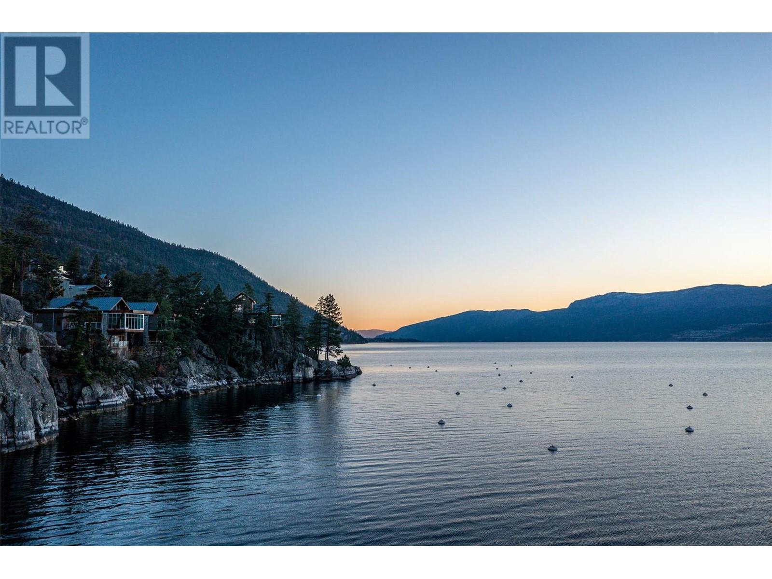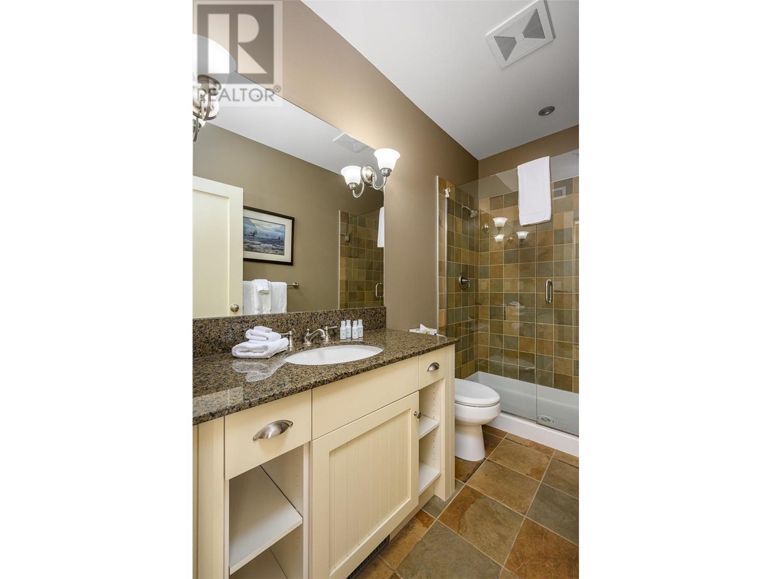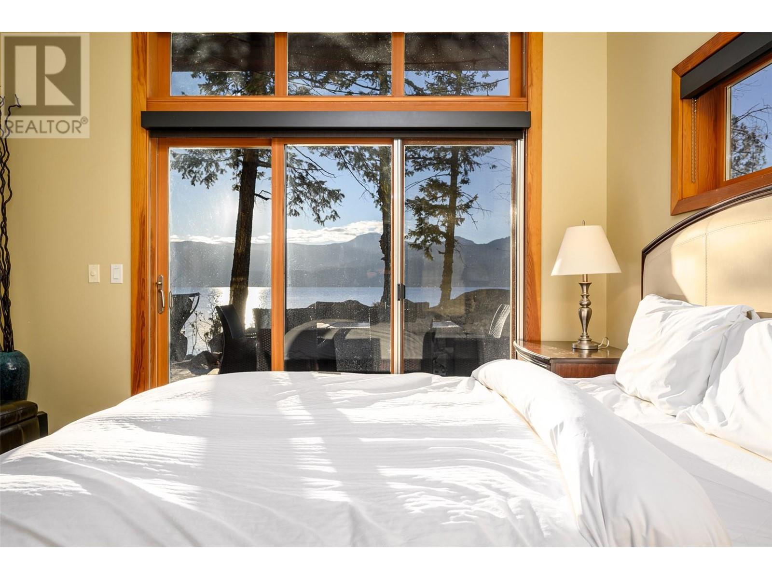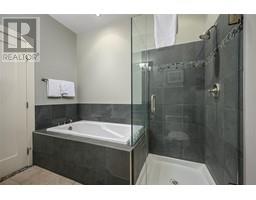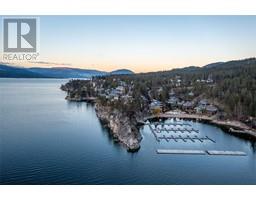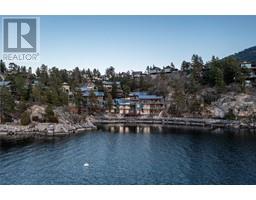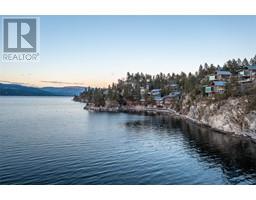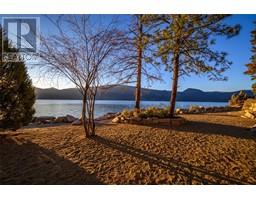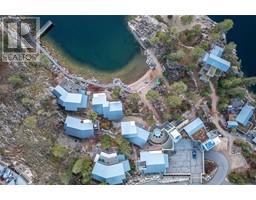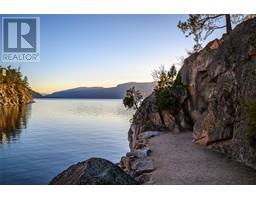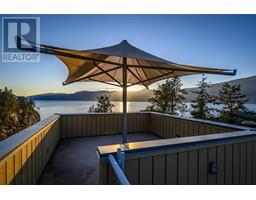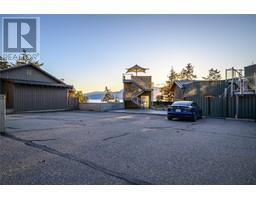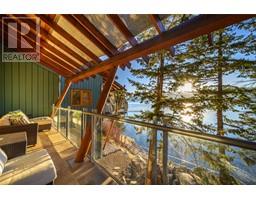9845 Eastside Road Unit# 27 Vernon, British Columbia V1H 1Z2
$895,000Maintenance,
$850 Monthly
Maintenance,
$850 MonthlyPerfectly situated in one of the Okanagan Valley’s most prestigious lakefront communities, this lock n’ go property was thoughtfully designed to enhance the stunning panoramic views of Okanagan Lake and create an exceptional level of privacy in this home at The Outback. Inside, an incredible open concept prevails with a corner electric fireplace and lofty ceilings. The bright kitchen boasts plenty of white cabinetry with stainless steel appliances, tiled backsplash, and granite countertops. Below the main floor, a private master suite comes complete with a walk-through closet and an ensuite bath with luxurious soaker tub and slate countertop. From your own private patio amongst the trees, step outside to a peaceful rock garden to watch and listen to the lake. A second bedroom on the lower level is ideal for guests also with an ensuite three-piece bath with granite counter. Outside, an expansive deck with overhead pergola is perfect for al fresco dining, and full appreciation of the enchanting Lake vista, and a private lower patio offers serenity surrounded by nature. Don’t miss out on this unique opportunity to gain access to one of the area’s most beloved resorts. With multiple tennis courts, pools and hot tubs, fitness center, marina, and private beach, this lakefront property offers a unique lifestyle that truly goes beyond luxury. (id:59116)
Property Details
| MLS® Number | 10315376 |
| Property Type | Single Family |
| Neigbourhood | Okanagan Landing |
| Community Name | The Outback Resort |
| AmenitiesNearBy | Golf Nearby, Airport, Park, Recreation, Shopping, Ski Area |
| CommunityFeatures | Family Oriented, Recreational Facilities, Pets Allowed, Rentals Allowed |
| Features | Private Setting, Central Island, Two Balconies |
| ParkingSpaceTotal | 1 |
| PoolType | Above Ground Pool |
| Structure | Clubhouse, Playground, Tennis Court |
| ViewType | Lake View, Mountain View, View (panoramic) |
Building
| BathroomTotal | 3 |
| BedroomsTotal | 2 |
| Amenities | Cable Tv, Clubhouse, Other, Party Room, Recreation Centre, Racquet Courts |
| Appliances | Refrigerator, Dishwasher, Dryer, Range - Electric, Microwave, See Remarks, Washer |
| BasementType | Full |
| ConstructedDate | 2008 |
| ConstructionStyleAttachment | Attached |
| CoolingType | Central Air Conditioning, Heat Pump |
| ExteriorFinish | Wood Siding |
| FireProtection | Sprinkler System-fire, Smoke Detector Only |
| FireplaceFuel | Electric |
| FireplacePresent | Yes |
| FireplaceType | Unknown |
| FlooringType | Carpeted, Hardwood, Tile |
| HalfBathTotal | 1 |
| HeatingFuel | Geo Thermal |
| HeatingType | Heat Pump |
| RoofMaterial | Steel |
| RoofStyle | Unknown |
| StoriesTotal | 2 |
| SizeInterior | 1306 Sqft |
| Type | Row / Townhouse |
| UtilityWater | Municipal Water |
Parking
| See Remarks | |
| Covered | |
| Parkade | |
| Stall |
Land
| AccessType | Easy Access |
| Acreage | No |
| LandAmenities | Golf Nearby, Airport, Park, Recreation, Shopping, Ski Area |
| LandscapeFeatures | Landscaped, Wooded Area |
| Sewer | Municipal Sewage System |
| SizeIrregular | 0.03 |
| SizeTotal | 0.03 Ac|under 1 Acre |
| SizeTotalText | 0.03 Ac|under 1 Acre |
| SurfaceWater | Lake |
| ZoningType | Unknown |
Rooms
| Level | Type | Length | Width | Dimensions |
|---|---|---|---|---|
| Basement | Utility Room | 8'5'' x 5'4'' | ||
| Basement | 3pc Bathroom | 4'11'' x 9'3'' | ||
| Basement | Bedroom | 11'8'' x 10' | ||
| Basement | 4pc Ensuite Bath | 8'9'' x 7'11'' | ||
| Basement | Primary Bedroom | 14'10'' x 12'6'' | ||
| Main Level | 2pc Bathroom | 9'6'' x 3'3'' | ||
| Main Level | Office | 5' x 7'8'' | ||
| Main Level | Dining Room | 9'9'' x 11'4'' | ||
| Main Level | Living Room | 14'9'' x 14'1'' | ||
| Main Level | Kitchen | 9'5'' x 11'4'' |
Utilities
| Cable | Available |
| Electricity | Available |
| Telephone | Available |
https://www.realtor.ca/real-estate/26973510/9845-eastside-road-unit-27-vernon-okanagan-landing
Interested?
Contact us for more information
Tarynn Parker
473 Bernard Ave
Kelowna, British Columbia V1Y 6N8

