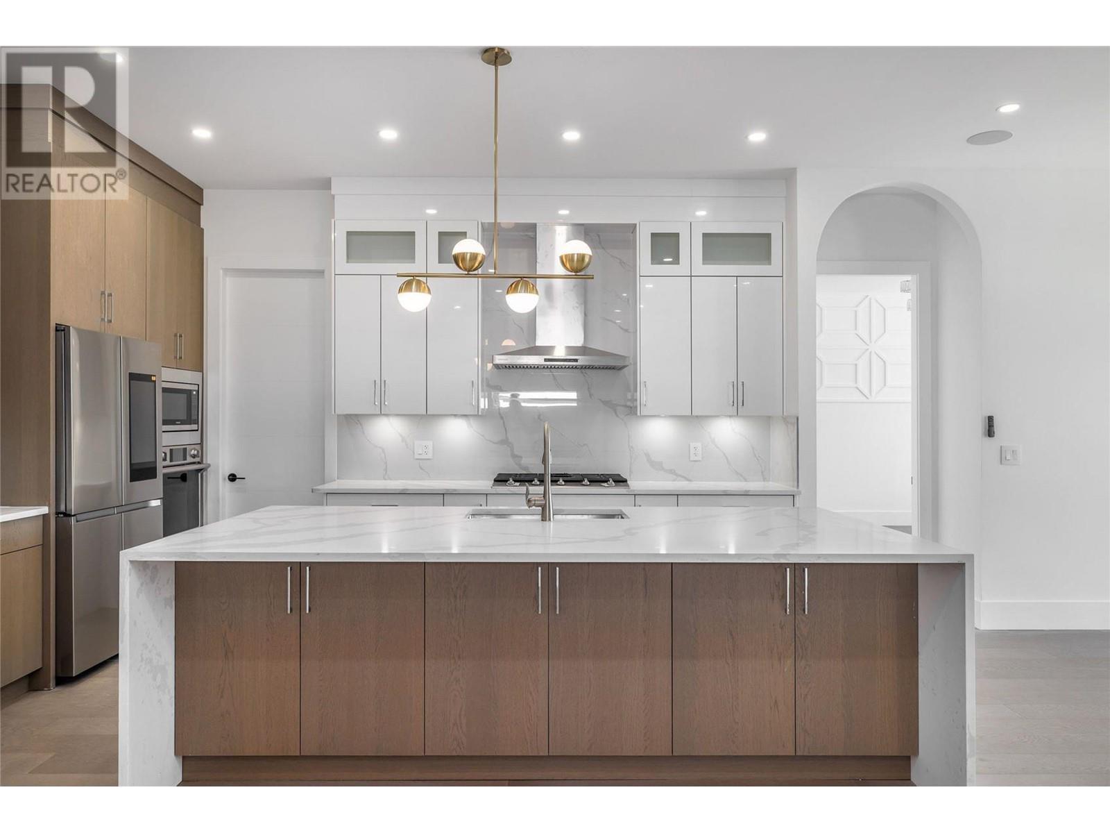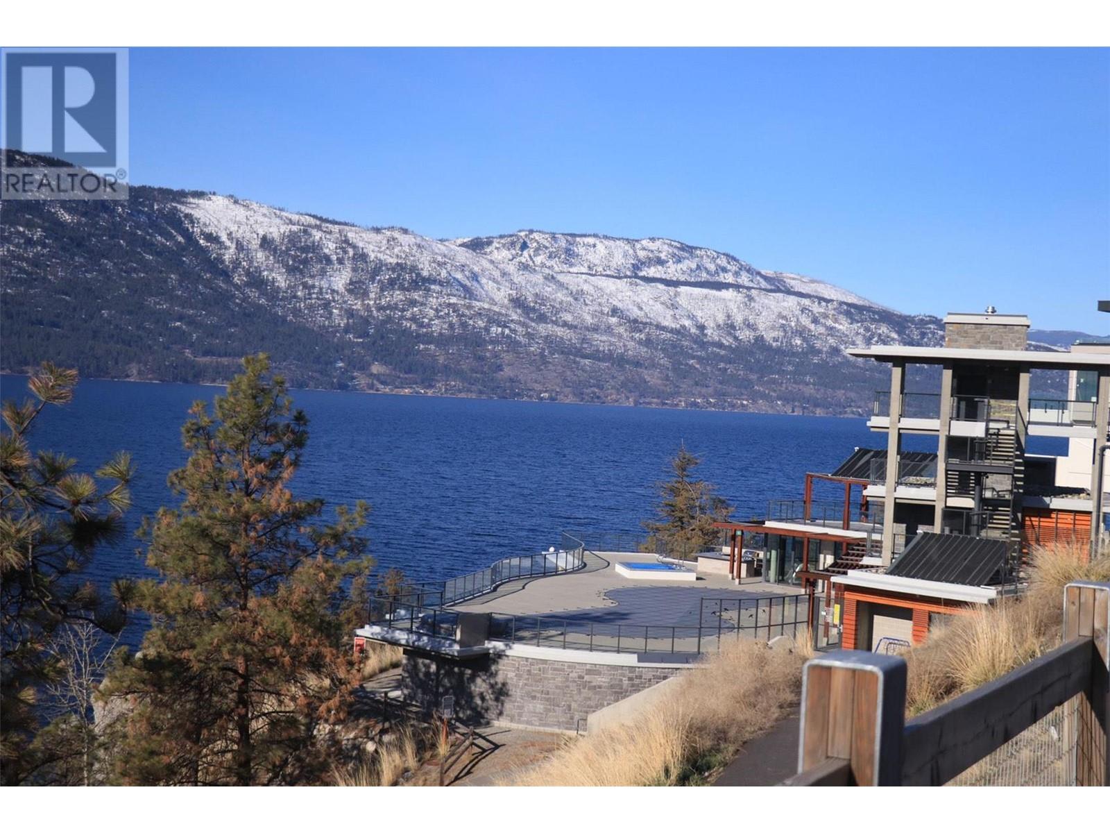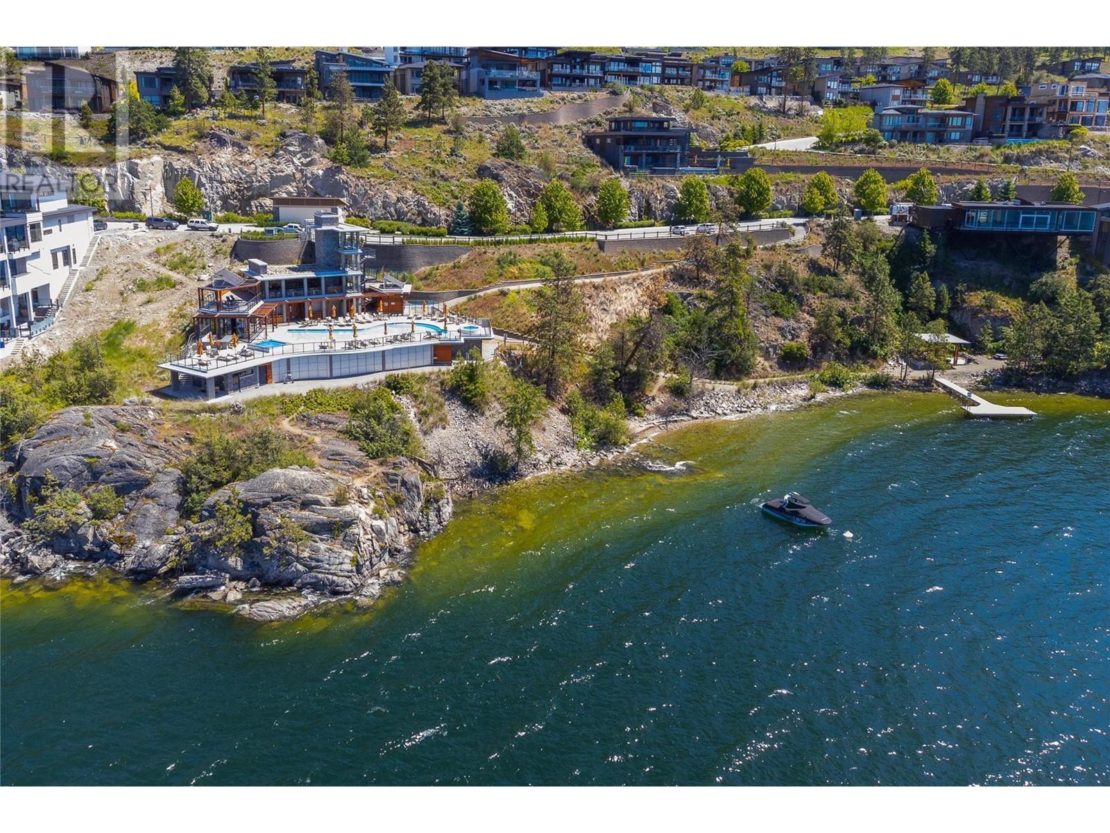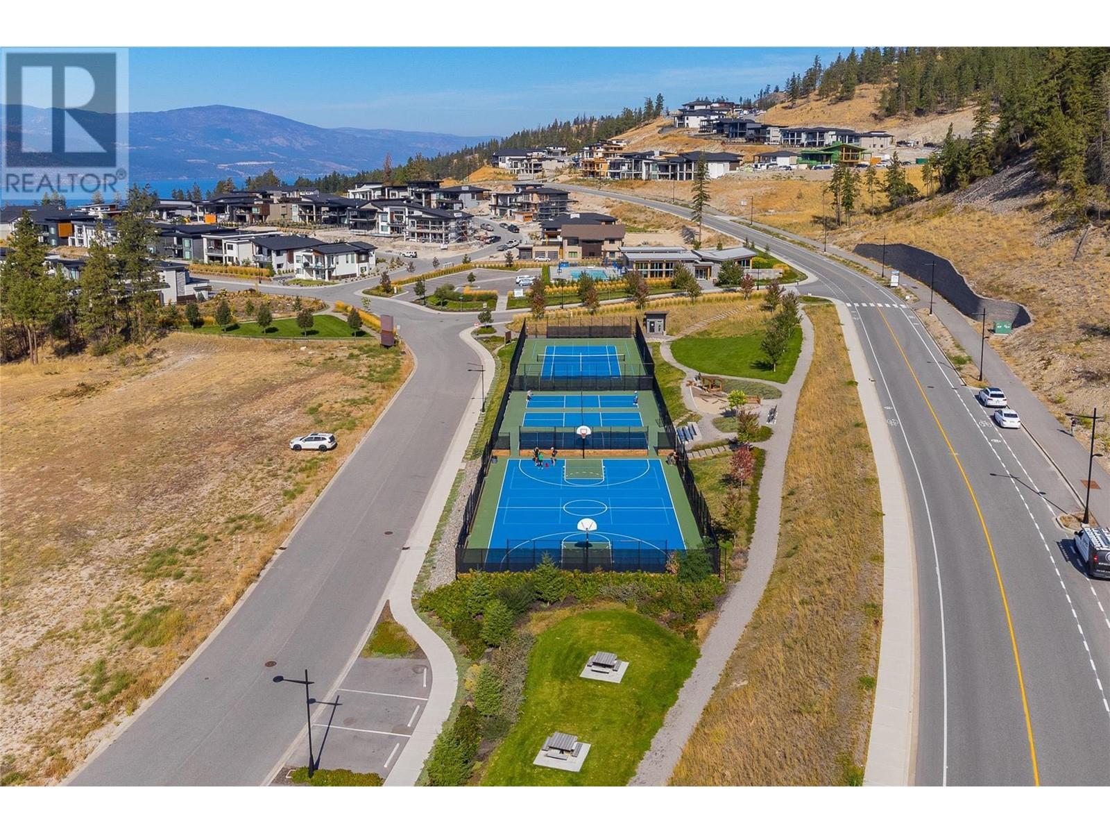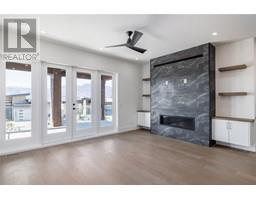9853 Beacon Hill Drive Lake Country, British Columbia V4V 0A9
$1,499,000
Custom built, this beautiful brand new, open and bright 4 bedroom PLUS den/office (or 5th bedroom), 3 bathroom home is located in the award winning community of Lakestone. Ready for you to move in! Feature walls, multiple fireplaces, ensuite with heated floor, built in closets throughout, Shinooki cabinets with waterfall quartz countertop, gas stove, built in oven, media room, oversized double garage and security system are just a few of the features of this spacious family home. Surrounded by hiking trails and just minutes away from multiple wineries, access to two clubhouses complete with pools, hot tubs, gyms and a yoga studio, this is truly Okanagan living at it's finest. GST applicable. Amenity fee $79.51/month. Measurements approximate, please measure if important. (id:59116)
Property Details
| MLS® Number | 10287089 |
| Property Type | Single Family |
| Neigbourhood | Lake Country South West |
| Amenities Near By | Golf Nearby, Airport, Park, Recreation, Schools, Shopping |
| Community Features | Family Oriented, Pets Allowed, Rentals Allowed With Restrictions |
| Features | Level Lot, One Balcony |
| Parking Space Total | 4 |
| View Type | Mountain View, View (panoramic) |
Building
| Bathroom Total | 3 |
| Bedrooms Total | 4 |
| Appliances | Refrigerator, Dishwasher, Dryer, Washer |
| Constructed Date | 2023 |
| Construction Style Attachment | Detached |
| Cooling Type | Central Air Conditioning |
| Exterior Finish | Stucco |
| Fireplace Fuel | Electric,gas |
| Fireplace Present | Yes |
| Fireplace Type | Unknown,unknown |
| Flooring Type | Carpeted, Hardwood, Tile |
| Heating Type | See Remarks |
| Size Interior | 3,258 Ft2 |
| Type | House |
| Utility Water | Municipal Water |
Parking
| Attached Garage | 2 |
Land
| Access Type | Easy Access |
| Acreage | No |
| Land Amenities | Golf Nearby, Airport, Park, Recreation, Schools, Shopping |
| Landscape Features | Landscaped, Level |
| Sewer | Municipal Sewage System |
| Size Frontage | 58 Ft |
| Size Irregular | 0.16 |
| Size Total | 0.16 Ac|under 1 Acre |
| Size Total Text | 0.16 Ac|under 1 Acre |
| Zoning Type | Unknown |
Rooms
| Level | Type | Length | Width | Dimensions |
|---|---|---|---|---|
| Second Level | 4pc Bathroom | 7'4'' x 9' | ||
| Second Level | Bedroom | 13'6'' x 14'9'' | ||
| Second Level | Bedroom | 13'7'' x 13'3'' | ||
| Second Level | 5pc Ensuite Bath | 9'11'' x 9'11'' | ||
| Second Level | Primary Bedroom | 16'4'' x 19'8'' | ||
| Second Level | Dining Room | 17'3'' x 10'8'' | ||
| Second Level | Kitchen | 8'9'' x 16'1'' | ||
| Second Level | Living Room | 19'2'' x 13'2'' | ||
| Main Level | Bedroom | 12'4'' x 14'6'' | ||
| Main Level | Utility Room | 7'4'' x 8' | ||
| Main Level | Recreation Room | 24'2'' x 14'9'' | ||
| Main Level | 3pc Bathroom | 7'4'' x 8'4'' | ||
| Main Level | Foyer | 9'1'' x 12'6'' | ||
| Main Level | Den | 10' x 15' |
Contact Us
Contact us for more information
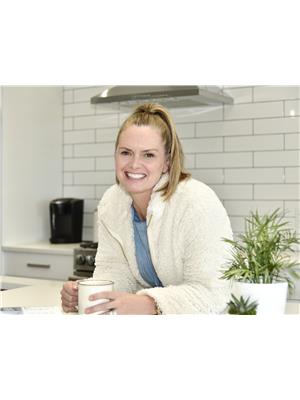
Karin Watson
#1 - 1890 Cooper Road
Kelowna, British Columbia V1Y 8B7
(250) 860-1100
(250) 860-0595
https://royallepagekelowna.com/



