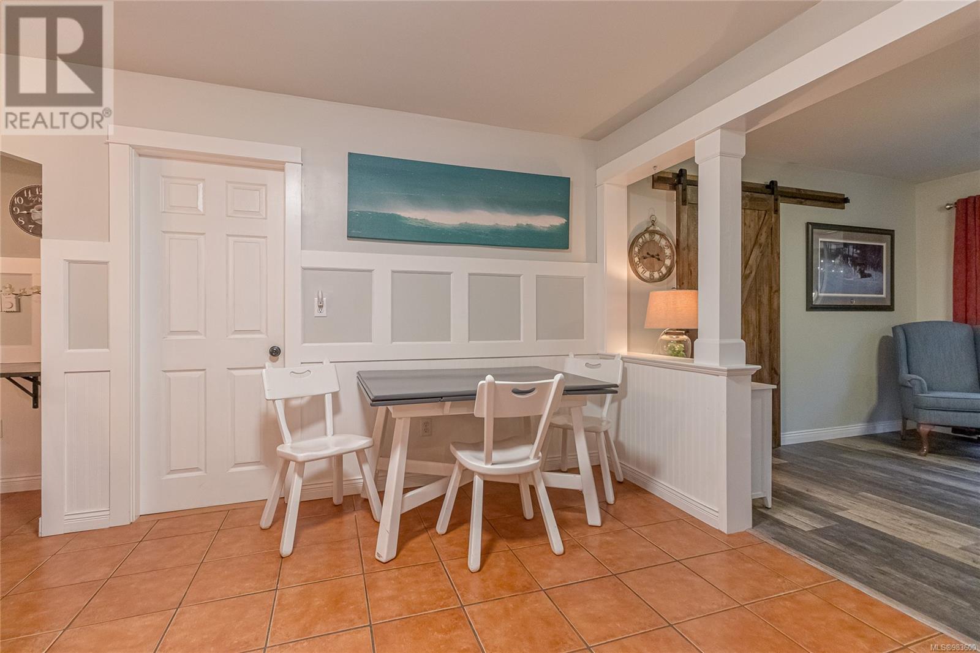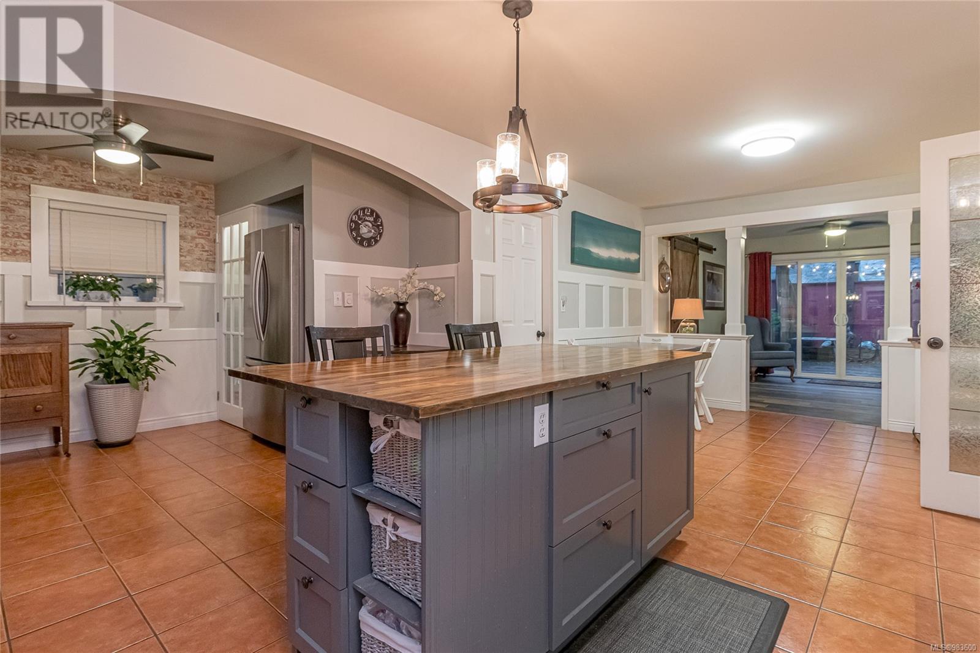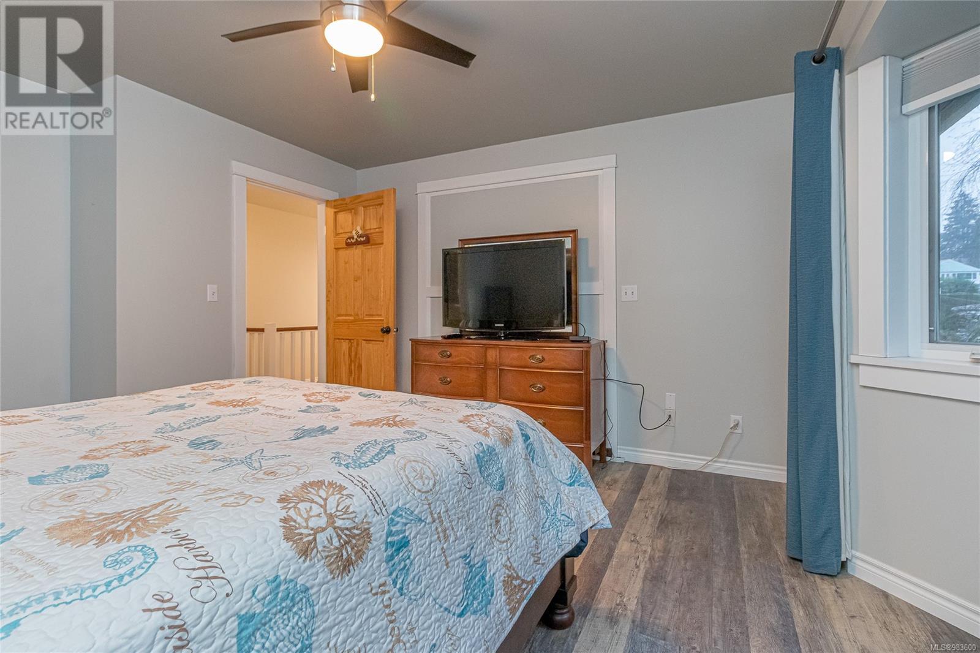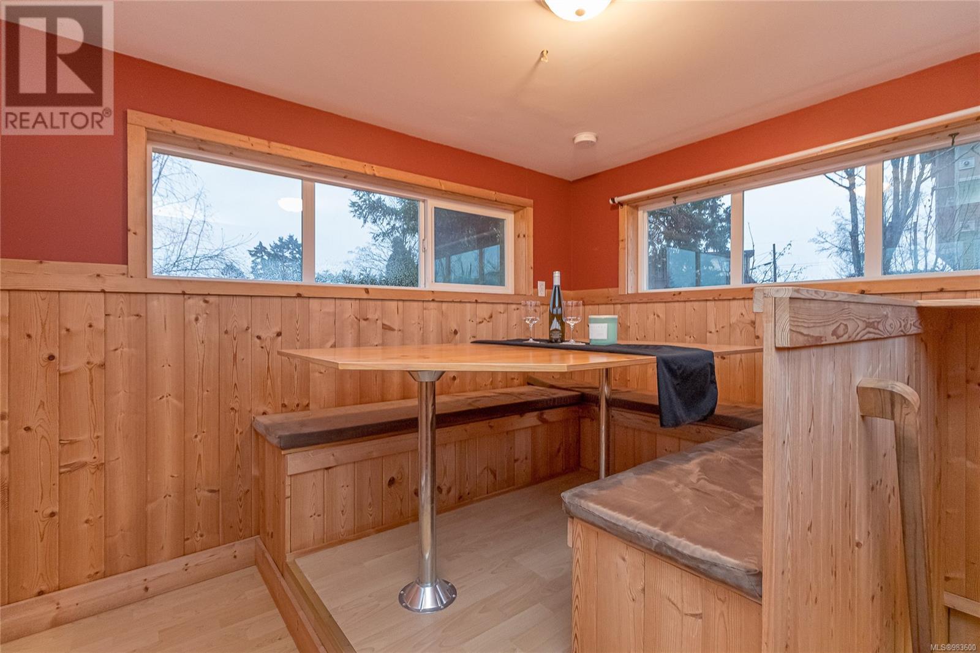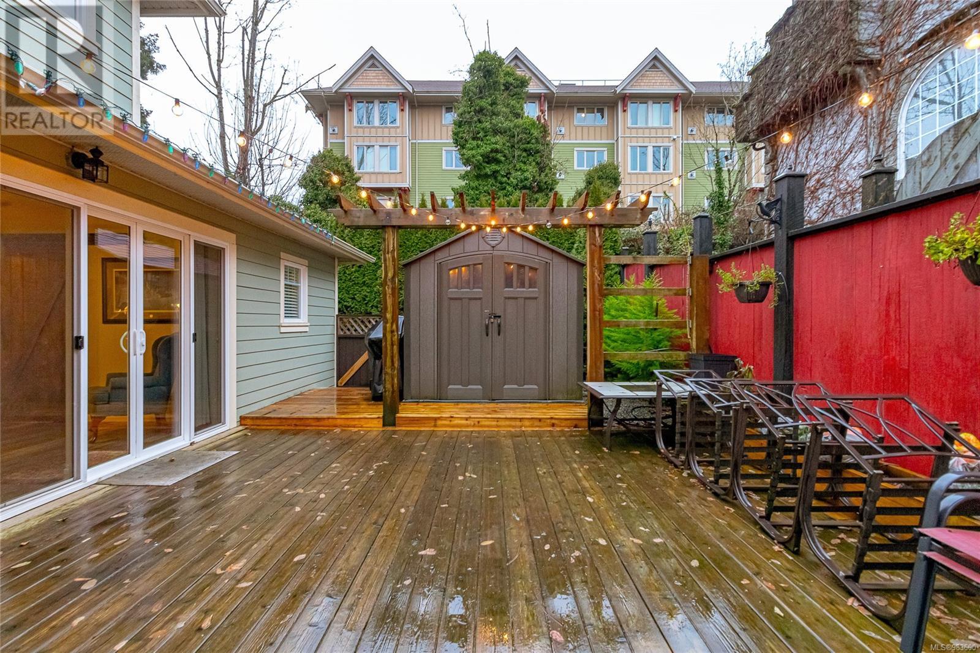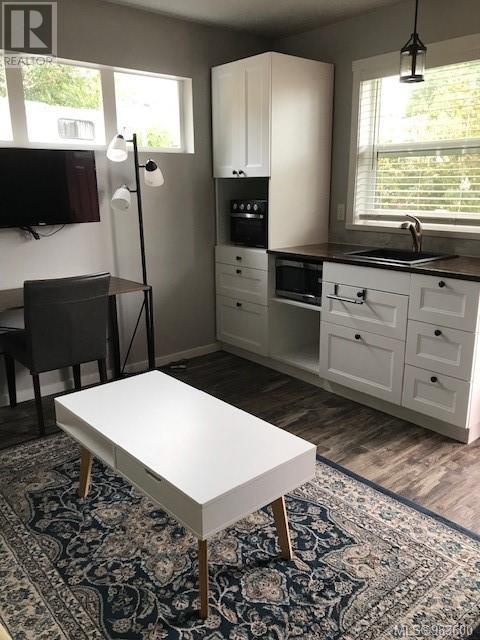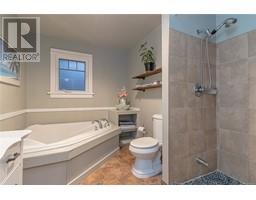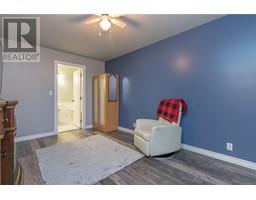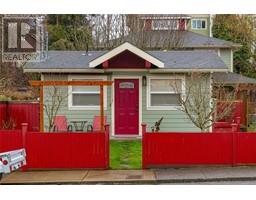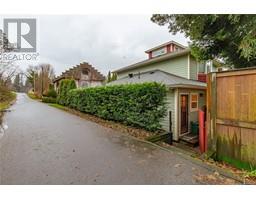9913 Maple St Chemainus, British Columbia V0R 1K1
$1,274,900
Great Income potential only 1/2 block to the Beach in Chemainus you will find this beautiful home and rental cottage which have been extensively expanded and renovated. Charming covered entry verandah leads to main level living area, which includes a spacious kitchen/family room with pantry and access to the outdoor patio spaces -open style dining and living room with gas fireplace, primary bedroom with ensuite and a guest 4pce bath as well as large laundry with huge storage all with waterproof vinyl plank flooring finish the main level layout. The upper floor features two bedrooms with two full ensuites, ideal for a bed and breakfast or guest bedrooms. Additionally, there is a sitting room plus/office flex room and a landing with a ladder to a fun 10x10 observation tower viewing the sea. 1 bed 1 bath apartment or B and B rental included, Nice level landscaped and fenced lot situated in a desirable location steps to shopping and less then a block to the beach - EV Charger RV Parking - (id:59116)
Property Details
| MLS® Number | 983600 |
| Property Type | Single Family |
| Neigbourhood | Chemainus |
| Features | Central Location, Level Lot, Other, Marine Oriented |
| Parking Space Total | 4 |
| View Type | Mountain View, Ocean View |
Building
| Bathroom Total | 5 |
| Bedrooms Total | 5 |
| Architectural Style | Character, Other |
| Constructed Date | 1910 |
| Cooling Type | None |
| Fireplace Present | Yes |
| Fireplace Total | 2 |
| Heating Fuel | Electric |
| Heating Type | Baseboard Heaters |
| Size Interior | 2,910 Ft2 |
| Total Finished Area | 2910 Sqft |
| Type | House |
Land
| Acreage | No |
| Size Irregular | 7200 |
| Size Total | 7200 Sqft |
| Size Total Text | 7200 Sqft |
| Zoning Description | R3 |
| Zoning Type | Duplex |
Rooms
| Level | Type | Length | Width | Dimensions |
|---|---|---|---|---|
| Second Level | Primary Bedroom | 13'5 x 13'11 | ||
| Second Level | Ensuite | 4-Piece | ||
| Second Level | Bedroom | 9'11 x 15'7 | ||
| Second Level | Bathroom | 4-Piece | ||
| Second Level | Bedroom | 11'8 x 14'9 | ||
| Third Level | Bonus Room | 9'3 x 10'0 | ||
| Main Level | Ensuite | 3-Piece | ||
| Main Level | Bathroom | 4-Piece | ||
| Main Level | Laundry Room | 132'10 x 8'8 | ||
| Main Level | Pantry | 12'11 x 8'8 | ||
| Main Level | Kitchen | 15'7 x 11'5 | ||
| Main Level | Dining Nook | 10'11 x 11'5 | ||
| Main Level | Dining Room | 11'5 x 11'3 | ||
| Main Level | Living Room | 13'0 x 17'5 | ||
| Main Level | Entrance | 8'1 x 7'11 | ||
| Other | Bathroom | 3-Piece | ||
| Other | Bedroom | 9'8 x 9'10 | ||
| Other | Living Room/dining Room | 12'11 x 12'11 | ||
| Additional Accommodation | Kitchen | 5' x 5' | ||
| Additional Accommodation | Primary Bedroom | 13'9 x 13'3 |
https://www.realtor.ca/real-estate/27766234/9913-maple-st-chemainus-chemainus
Contact Us
Contact us for more information

Michael Pickard
michaelpickard@remax.net/
https://www.facebook.com/michael.e.pickard
9745 Willow St.
Chemainus, British Columbia V0R 1K0











