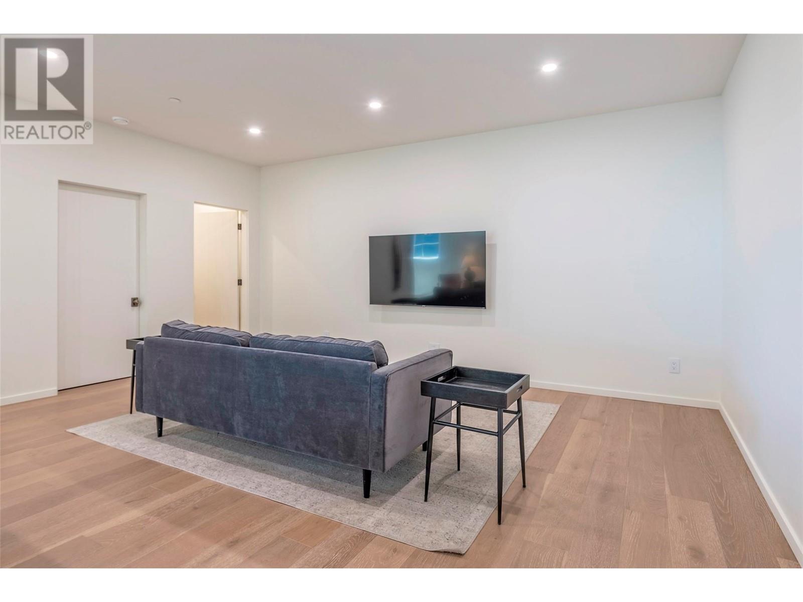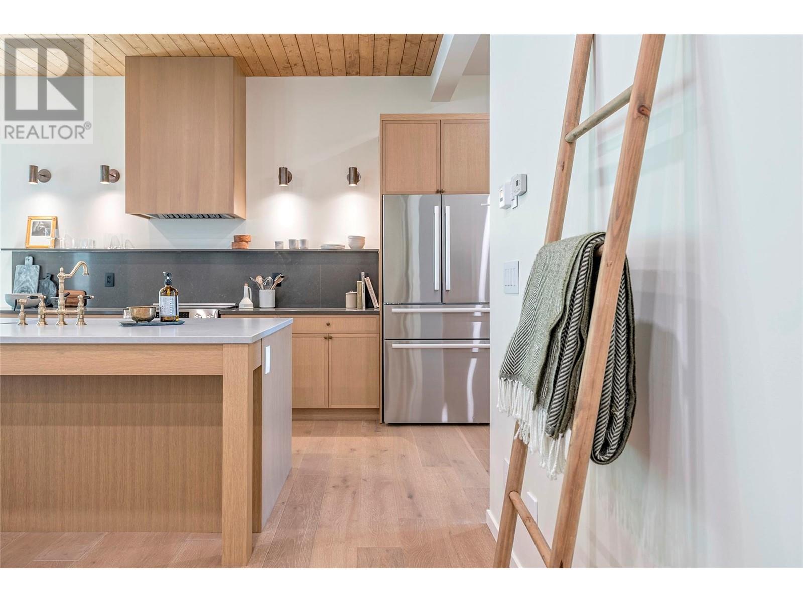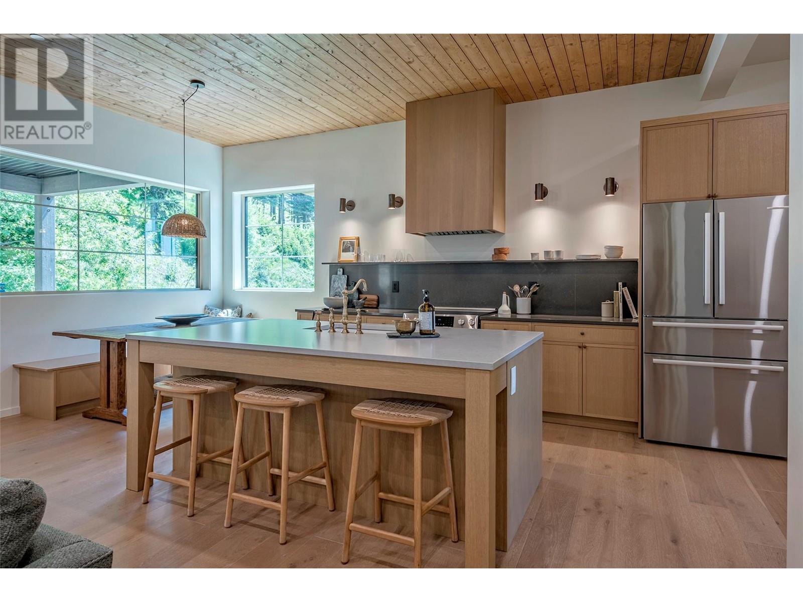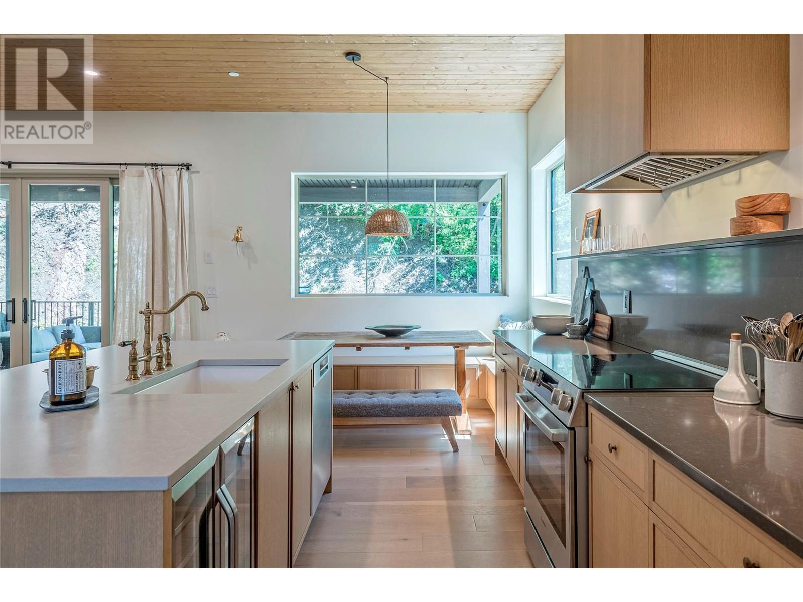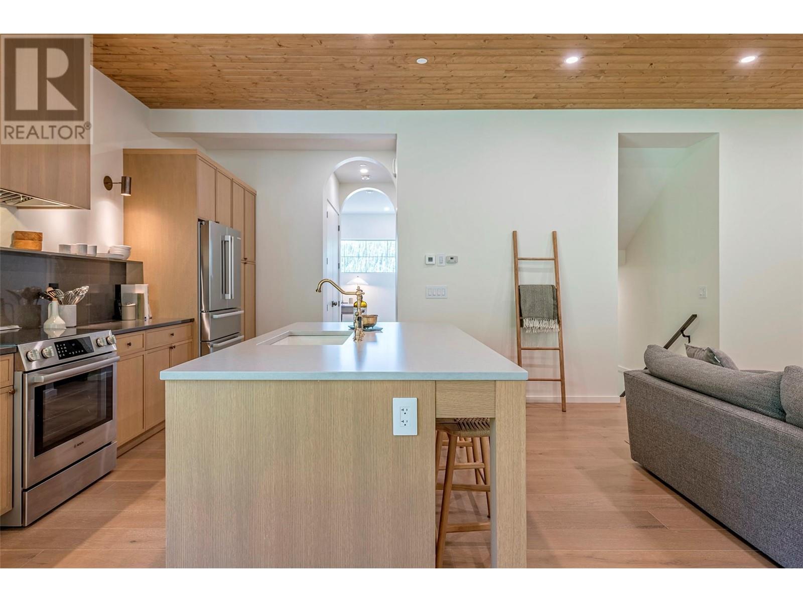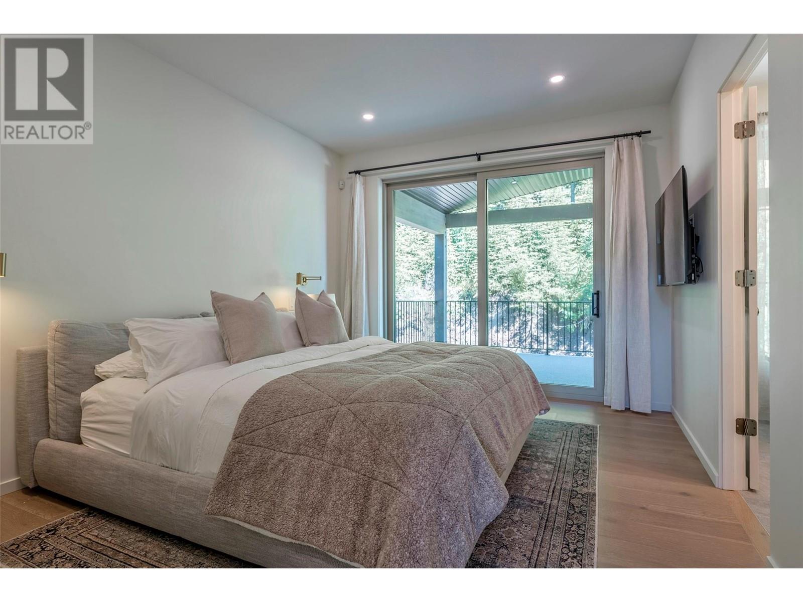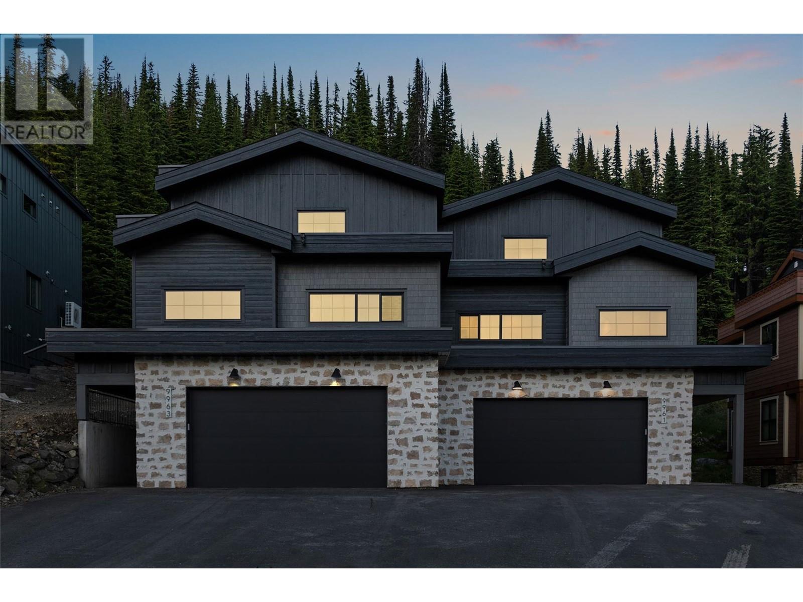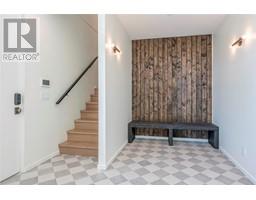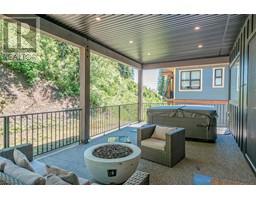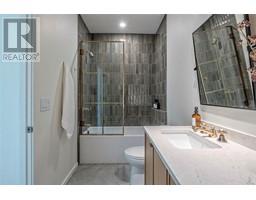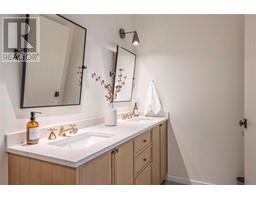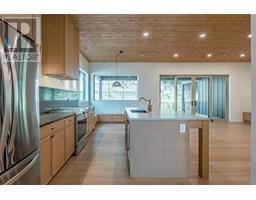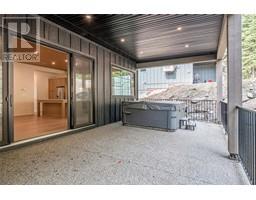9961/9963 Purcell Drive Vernon, British Columbia V1B 3M1
$2,788,000
Welcome to this remarkable FULL DUPLEX at SilverStar Mountain Resort! Perfectly positioned for ski-in, ski-out access, this property is ideal as a full-time residence, vacation home, or high-performing rental. With approximately 5,800 sqft of space, this recently built home features luxurious living with meticulous design and high-end finishes on both sides. 9961 is fully furnished and includes various upgrades. Inside, you'll find spacious recreation areas that can easily be converted into a fourth bedroom per side. Upper level is highlighted by elegant wide-plank engineered hardwood flooring and a contemporary kitchen featuring sophisticated suede-finished quartz countertops and neutral wooden soft-close cabinets. Grand wood-paneled ceilings and a stone-surrounded gas fireplace add a touch of elegance, while custom tile and glass-clad showers emphasize the attention to detail throughout. Relax on the oversized covered patios, which include new Hot Tubs. The private upper decks, accessible from the primary bedrooms, offer mountain views. The ICF common wall ensures privacy and noise reduction. Additional features include pre-wiring for a security system, a double car garage on each side with a drain, and a Tesla Universal Car Charger. Each primary bedroom on the upper floors features a spacious walk-in closet and a luxurious ensuite with a soaker tub and custom-tiled shower. Additionally, the third bedroom’s custom-built bunk beds in 9961 are sure to impress! Book a showing! (id:59116)
Property Details
| MLS® Number | 10322511 |
| Property Type | Single Family |
| Neigbourhood | Silver Star |
| CommunityFeatures | Pets Allowed, Rentals Allowed |
| ParkingSpaceTotal | 12 |
| ViewType | City View, Mountain View, Valley View, View (panoramic) |
Building
| BathroomTotal | 8 |
| BedroomsTotal | 6 |
| Appliances | Refrigerator, Dishwasher, Oven, Washer & Dryer |
| BasementType | Full |
| ConstructedDate | 2022 |
| ConstructionStyleAttachment | Semi-detached |
| CoolingType | See Remarks |
| ExteriorFinish | Stone, Composite Siding |
| FireplaceFuel | Gas |
| FireplacePresent | Yes |
| FireplaceType | Unknown |
| FlooringType | Ceramic Tile, Hardwood |
| FoundationType | Concrete Block |
| HalfBathTotal | 2 |
| HeatingType | In Floor Heating, Forced Air, Other, See Remarks |
| RoofMaterial | Asphalt Shingle,other |
| RoofStyle | Unknown,unknown |
| StoriesTotal | 3 |
| SizeInterior | 5792 Sqft |
| Type | Duplex |
| UtilityWater | Municipal Water |
Parking
| Attached Garage | 4 |
Land
| Acreage | No |
| Sewer | Municipal Sewage System |
| SizeFrontage | 79 Ft |
| SizeIrregular | 0.28 |
| SizeTotal | 0.28 Ac|under 1 Acre |
| SizeTotalText | 0.28 Ac|under 1 Acre |
| ZoningType | Unknown |
Rooms
| Level | Type | Length | Width | Dimensions |
|---|---|---|---|---|
| Second Level | Primary Bedroom | 14'4'' x 11'6'' | ||
| Second Level | Full Ensuite Bathroom | 10'1'' x 15'6'' | ||
| Second Level | Bedroom | 10'11'' x 15'5'' | ||
| Second Level | 5pc Ensuite Bath | 5'3'' x 12'3'' | ||
| Second Level | Other | 14'11'' x 7'8'' | ||
| Second Level | Primary Bedroom | 14'4'' x 11'6'' | ||
| Second Level | 5pc Ensuite Bath | 10'1'' x 15'6'' | ||
| Second Level | Bedroom | 10'11'' x 15'5'' | ||
| Second Level | 5pc Ensuite Bath | 5'3'' x 12'3'' | ||
| Basement | Recreation Room | 17'9'' x 26'10'' | ||
| Basement | Partial Bathroom | 5'4'' x 5' | ||
| Basement | Recreation Room | 17'9'' x 26'10'' | ||
| Basement | Partial Bathroom | 5'4'' x 5' | ||
| Basement | Foyer | 11'6'' x 14'11'' | ||
| Main Level | Bedroom | 9'6'' x 18'9'' | ||
| Main Level | Full Bathroom | 10'11'' x 7'9'' | ||
| Main Level | Living Room | 19'2'' x 17'7'' | ||
| Main Level | Kitchen | 23'3'' x 9'9'' | ||
| Main Level | Den | 11' x 10'1'' | ||
| Main Level | Bedroom | 9'6'' x 18'9'' | ||
| Main Level | Full Bathroom | 10'11'' x 7'9'' | ||
| Main Level | Living Room | 19'2'' x 17'7'' | ||
| Main Level | Pantry | 6'10'' x 6'9'' | ||
| Main Level | Kitchen | 23'3'' x 9'9'' | ||
| Main Level | Den | 11' x 10'1'' |
https://www.realtor.ca/real-estate/27329489/99619963-purcell-drive-vernon-silver-star
Interested?
Contact us for more information
Meagan Bucar
Personal Real Estate Corporation
5603 27th Street
Vernon, British Columbia V1T 8Z5





