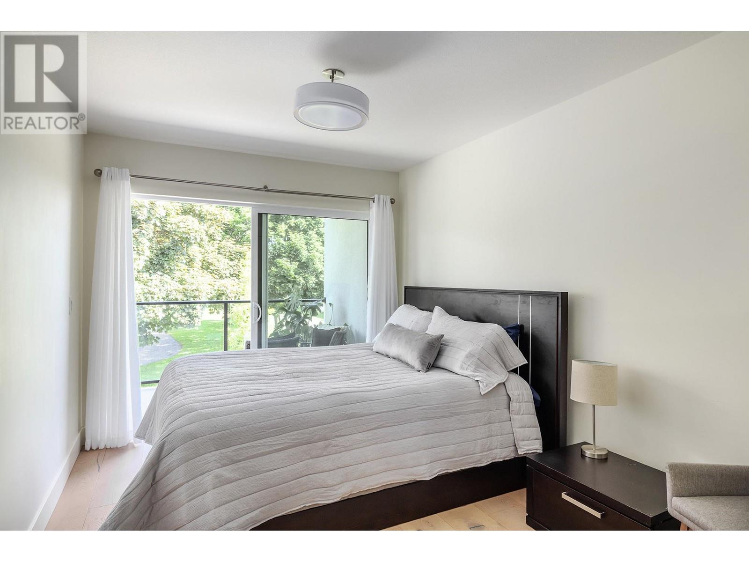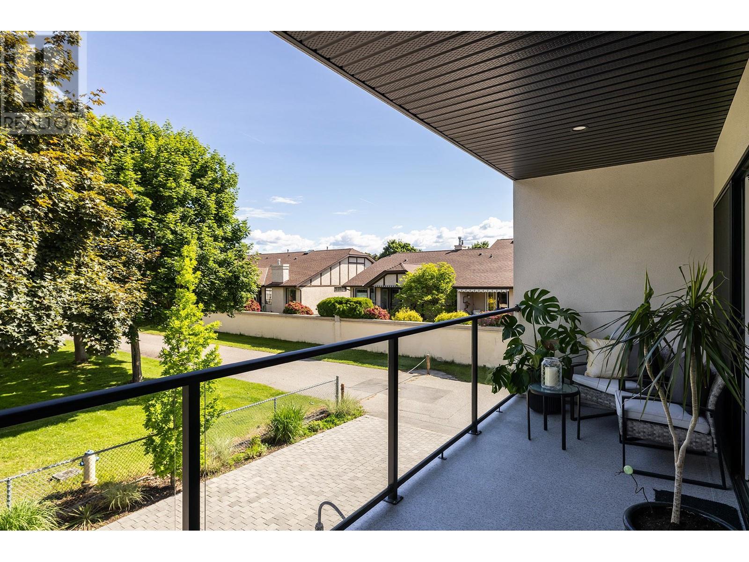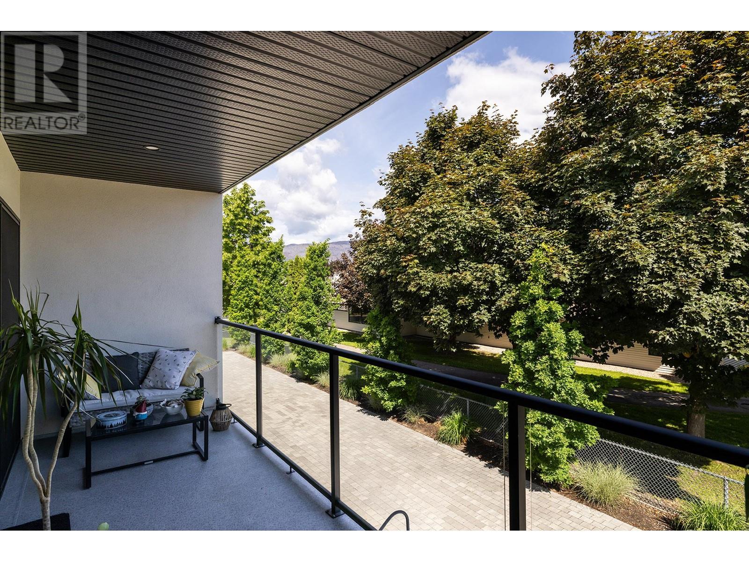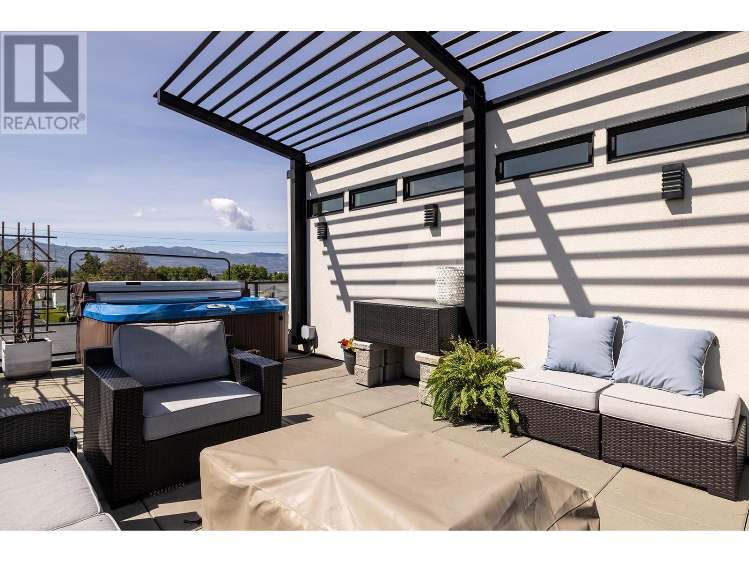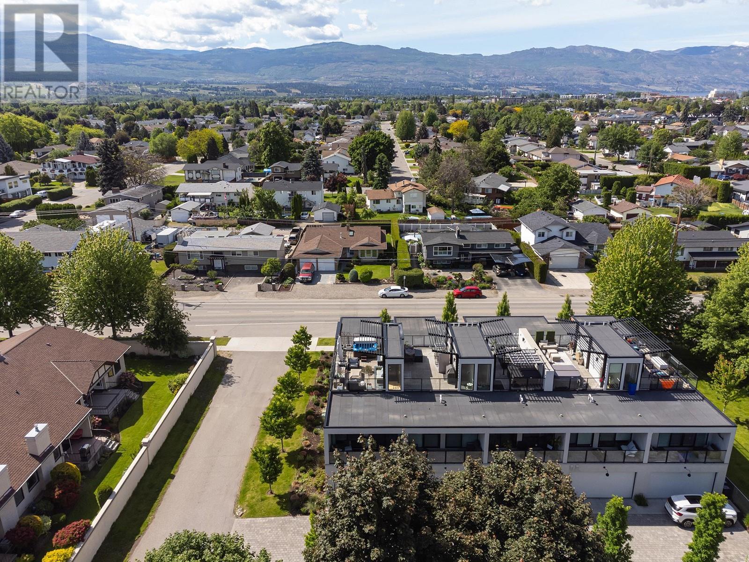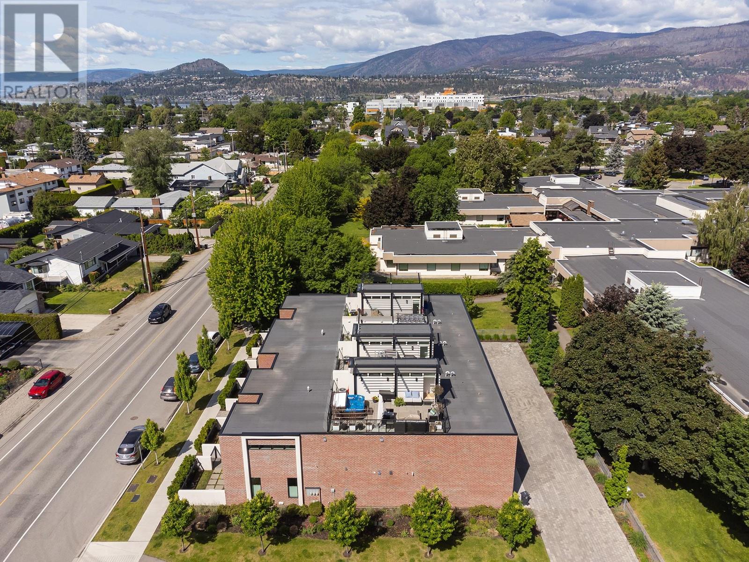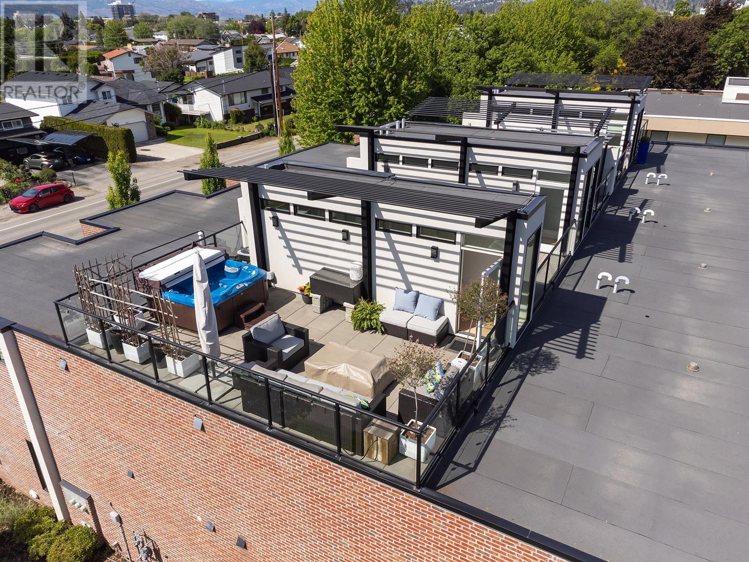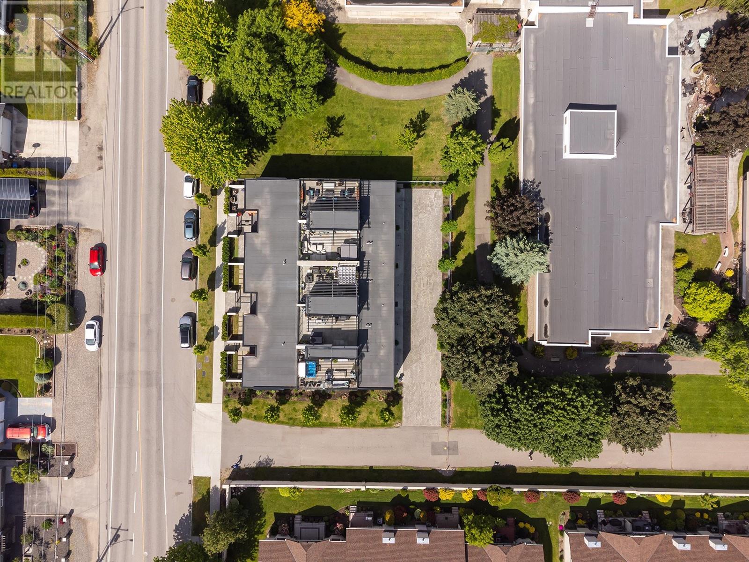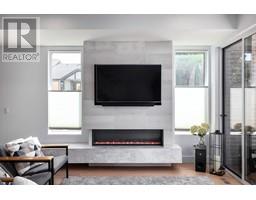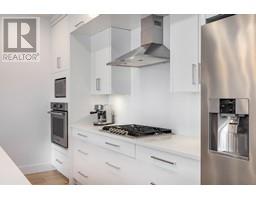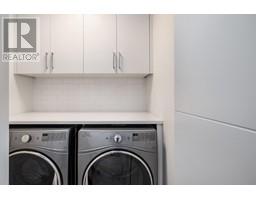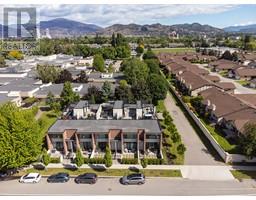998 Guisachan Road Kelowna, British Columbia V1Y 9W8
$1,099,000Maintenance,
$488 Monthly
Maintenance,
$488 MonthlyLOCATION!LOCATION! Step into this QUALITY built home by Gibson Homes and enjoy the open concept kitchen, dining room and great room. Close to beaches, Kelowna General Hospital, shops, restaurants and schools. You will be amazed by the 1820 square feet of living space plus the additional 454 square feet roof top patio with beautiful views and your own personal hot tub. The property offers 3 large bedrooms plus a family room on the upper level and 3 bathrooms. The home features a roof top patio, rear patio and a fenced in sitting area at the front of the home. Enjoy the daylight from the energy efficient windows of this corner unit which includes a large double garage.There is even an option to install an elevator in the home. The primary bedroom is a private oasis with large walk-in closet and includes a 5 piece ensuite with glass shower and soaker tub. The kitchen has stainless steel appliances, flat panel cabinets, quartz counter tops and a large island. A large easy to access 5 foot crawl space is the perfect place for all your storage needs.This home provides the perfect Okanagan lifestyle.It is a short walk or bike ride to the beaches, shops and restaurants or you can choose to stay home and enjoy your private roof top patio. (id:59116)
Property Details
| MLS® Number | 10325408 |
| Property Type | Single Family |
| Neigbourhood | Kelowna South |
| Community Name | Guisachan |
| AmenitiesNearBy | Public Transit, Park, Recreation, Schools, Shopping |
| CommunityFeatures | Pets Allowed |
| Features | Level Lot, Corner Site, Central Island, Balcony, Two Balconies |
| ParkingSpaceTotal | 2 |
| ViewType | City View, Mountain View |
Building
| BathroomTotal | 3 |
| BedroomsTotal | 3 |
| Appliances | Range, Refrigerator, Dishwasher, Oven - Gas, Range - Gas, Hot Water Instant, Microwave, Washer & Dryer, Oven - Built-in |
| BasementType | Crawl Space |
| ConstructedDate | 2018 |
| ConstructionStyleAttachment | Attached |
| CoolingType | Central Air Conditioning |
| ExteriorFinish | Brick, Stucco |
| FireplaceFuel | Gas |
| FireplacePresent | Yes |
| FireplaceType | Unknown |
| FlooringType | Hardwood, Tile |
| HalfBathTotal | 1 |
| HeatingType | See Remarks |
| RoofMaterial | Other |
| RoofStyle | Unknown |
| StoriesTotal | 3 |
| SizeInterior | 1819 Sqft |
| Type | Row / Townhouse |
| UtilityWater | Municipal Water |
Parking
| Attached Garage | 2 |
Land
| AccessType | Easy Access |
| Acreage | No |
| FenceType | Other |
| LandAmenities | Public Transit, Park, Recreation, Schools, Shopping |
| LandscapeFeatures | Landscaped, Level |
| Sewer | Municipal Sewage System |
| SizeTotalText | Under 1 Acre |
| ZoningType | Unknown |
Rooms
| Level | Type | Length | Width | Dimensions |
|---|---|---|---|---|
| Second Level | Other | 19'2'' x 9'2'' | ||
| Second Level | Laundry Room | 8' x 4'9'' | ||
| Second Level | Bedroom | 14'4'' x 9'1'' | ||
| Second Level | Bedroom | 14'4'' x 8'9'' | ||
| Second Level | Full Bathroom | 13'7'' x 4'9'' | ||
| Second Level | 5pc Ensuite Bath | 9'8'' x 9'6'' | ||
| Second Level | Primary Bedroom | 14'4'' x 15'5'' | ||
| Main Level | Mud Room | 18'3'' x 9'7'' | ||
| Main Level | 2pc Bathroom | 8'6'' x 3'5'' | ||
| Main Level | Great Room | 18'3'' x 12' | ||
| Main Level | Dining Room | 18'3'' x 9'7'' | ||
| Main Level | Kitchen | 18'3'' x 9'6'' |
https://www.realtor.ca/real-estate/27492434/998-guisachan-road-kelowna-kelowna-south
Interested?
Contact us for more information
Dan Brunel
#5 - 10058 Highway 97
Lake Country, British Columbia V4V 1P8

















