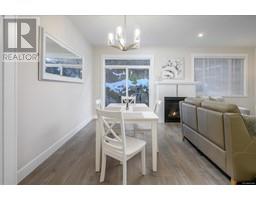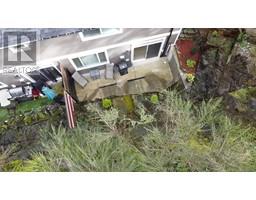A 3361 Barrington Rd Nanaimo, British Columbia V9T 5T5
$699,900
Immaculate half duplex located in the desirable Departure Bay area, featuring 9 ft. ceilings, 3 bedrooms, 3 bathrooms plus a family room. When you walk through the front door you are greeted with a welcoming, open concept plan. The beautiful kitchen has stainless steel appliances, lots of cabinets, soft close drawers, quartz counters, & provides plenty of workspace. The dining area has a sliding glass door to take you out to the patio area to relax in the perfect, private outdoor space for you to enjoy the tranquility of a natural setting all around. The living room features a gas fireplace, a large picture window allowing lots of natural light for a bright & airy ambiance. Upstairs you will find the primary bedroom with a walk in closet, built in shelving & a 4 piece ensuite. Having 2 additional bedrooms, 4 piece bathroom, laundry room with built in cabinets & sink, as well as a family area, makes this such fabulous & spacious, well thought out plan. Added features include high quality cabinets, efficient hot water on demand, BBQ hookup on the patio, heated tile flooring and lots of closets for storage. The great location is close to shopping, parks, walking trails, restaurants, coffee shops, recreational facilities and amazing beaches. (id:59116)
Property Details
| MLS® Number | 987689 |
| Property Type | Single Family |
| Neigbourhood | Departure Bay |
| Community Features | Pets Allowed With Restrictions, Family Oriented |
| Features | Central Location, Private Setting, Other |
| Parking Space Total | 2 |
Building
| Bathroom Total | 3 |
| Bedrooms Total | 3 |
| Constructed Date | 2021 |
| Cooling Type | None |
| Fireplace Present | Yes |
| Fireplace Total | 1 |
| Heating Fuel | Natural Gas |
| Heating Type | Forced Air |
| Size Interior | 1,802 Ft2 |
| Total Finished Area | 1802 Sqft |
| Type | Duplex |
Land
| Access Type | Road Access |
| Acreage | No |
| Size Irregular | 3744 |
| Size Total | 3744 Sqft |
| Size Total Text | 3744 Sqft |
| Zoning Description | R5 |
| Zoning Type | Residential |
Rooms
| Level | Type | Length | Width | Dimensions |
|---|---|---|---|---|
| Second Level | Family Room | 11'8 x 12'2 | ||
| Second Level | Laundry Room | 9'3 x 5'4 | ||
| Second Level | Bathroom | 4-Piece | ||
| Second Level | Bedroom | 10'0 x 11'11 | ||
| Second Level | Bedroom | 10'4 x 12'5 | ||
| Second Level | Ensuite | 4-Piece | ||
| Second Level | Primary Bedroom | 15'5 x 16'11 | ||
| Main Level | Bathroom | 2-Piece | ||
| Main Level | Entrance | 6'3 x 4'6 | ||
| Main Level | Kitchen | 11'5 x 10'3 | ||
| Main Level | Dining Room | 7'11 x 14'8 | ||
| Main Level | Living Room | 12'0 x 16'11 |
https://www.realtor.ca/real-estate/27899370/a-3361-barrington-rd-nanaimo-departure-bay
Contact Us
Contact us for more information

Robert Bank
#1 - 5140 Metral Drive
Nanaimo, British Columbia V9T 2K8
(250) 751-1223
(800) 916-9229
(250) 751-1300
www.remaxofnanaimo.com/





































































