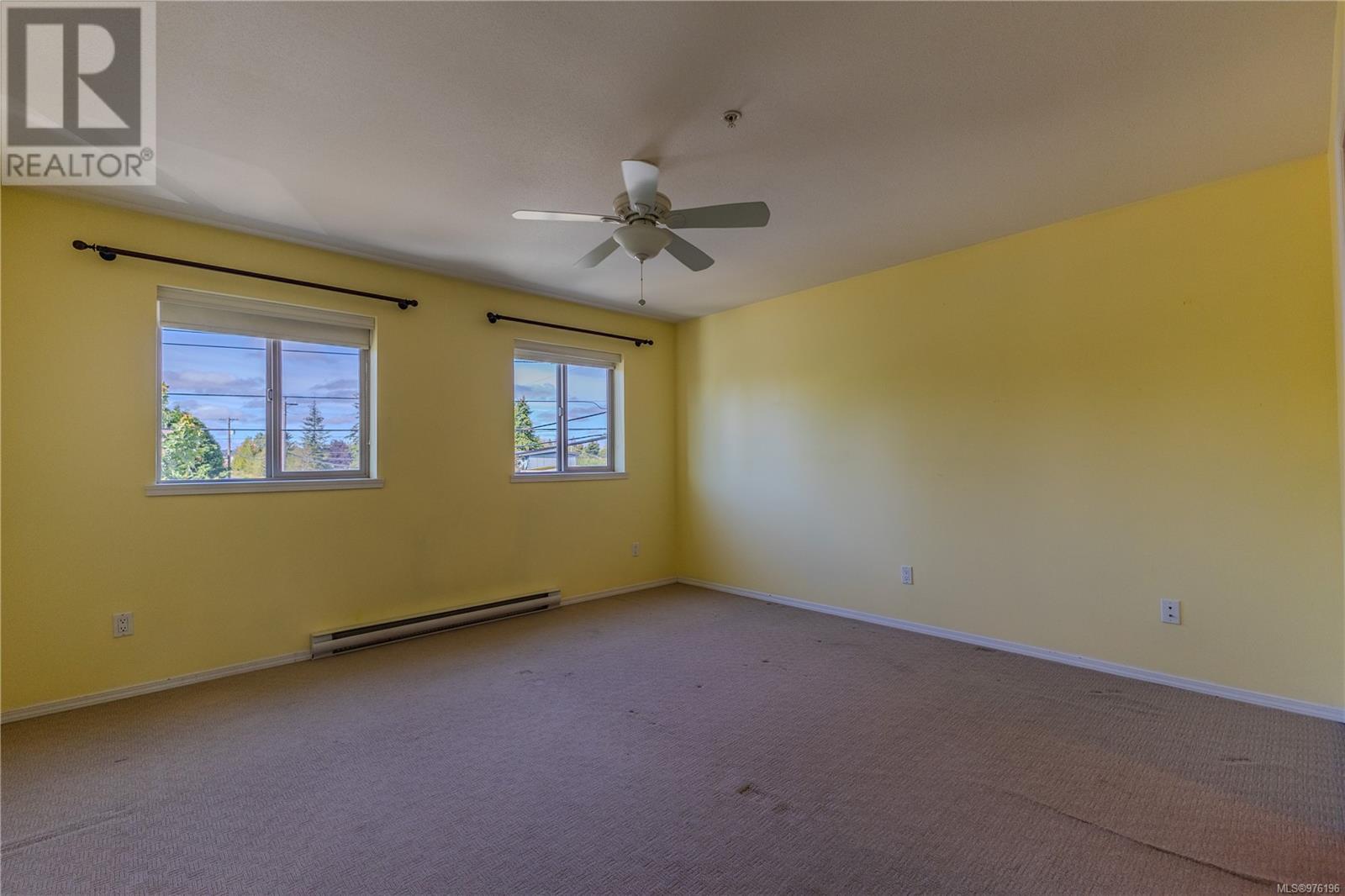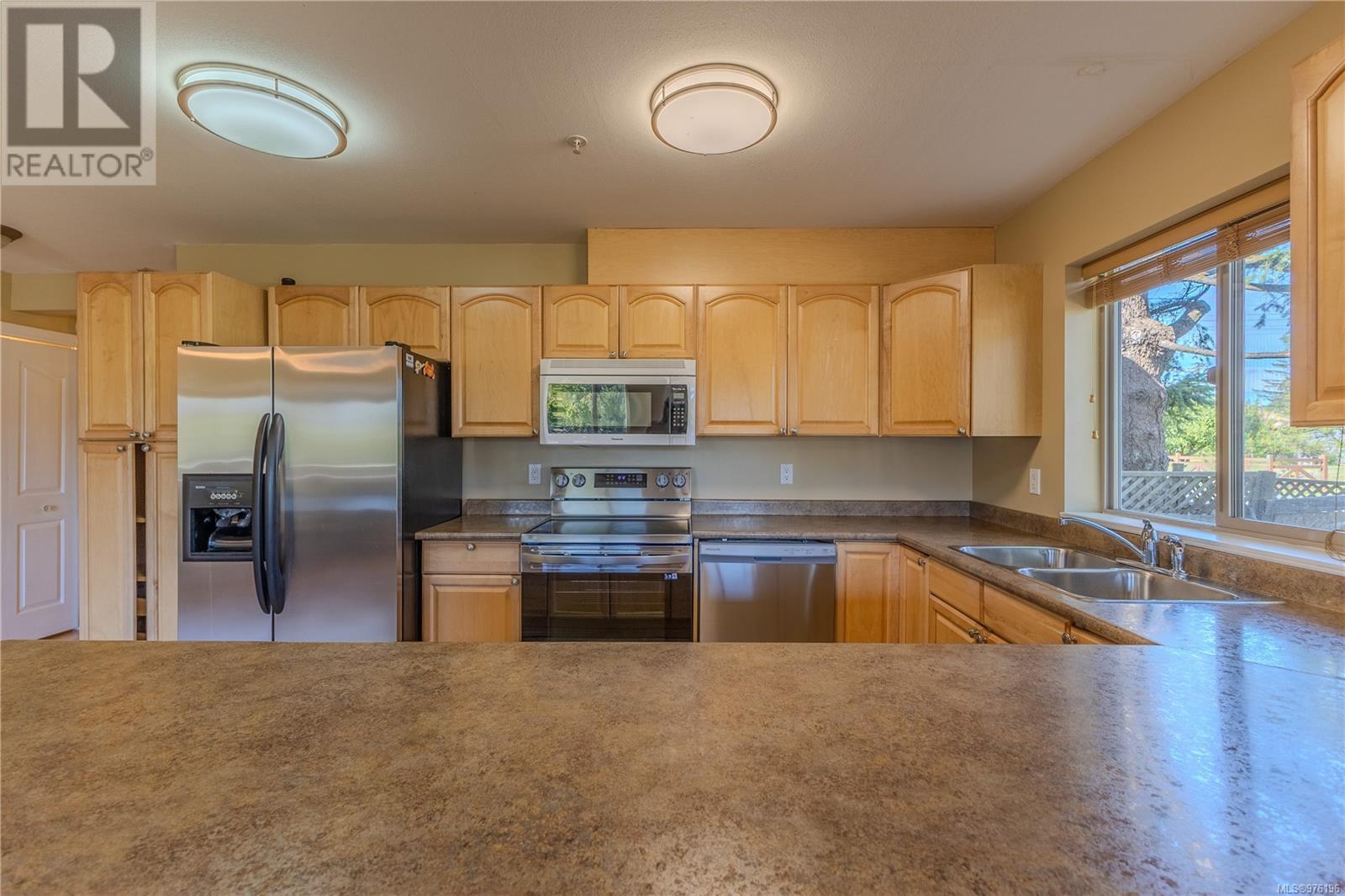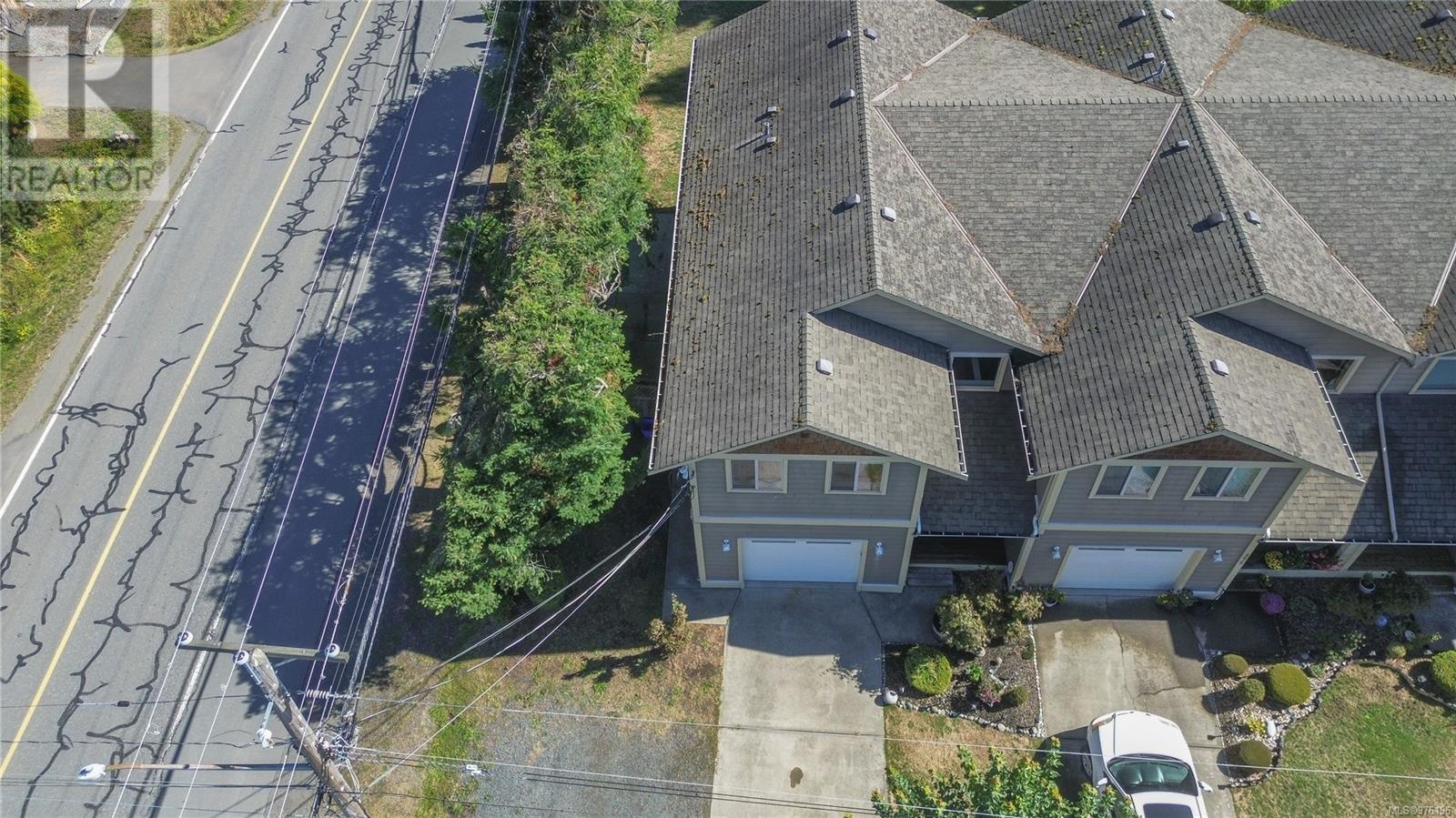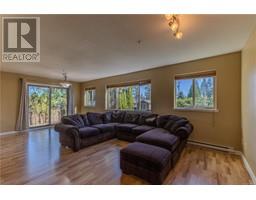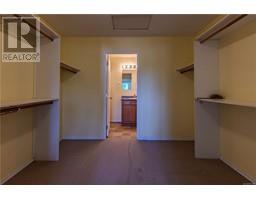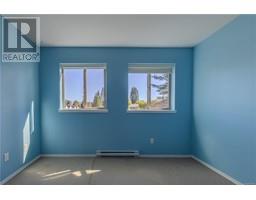A 375 Carolyn Rd Campbell River, British Columbia V9W 3M2
$544,800Maintenance,
$200 Monthly
Maintenance,
$200 MonthlyThis family-friendly end-unit townhouse offers a spacious 1,600 square feet of comfortable living space, thoughtfully designed to meet the needs of an active lifestyle. With easy access to nearby quad trails, a large gate for backyard access, and a pet-friendly fenced yard, this home is perfect for outdoor enthusiasts and pet lovers alike. Conveniently located on both school and city bus routes, it’s ideal for families with children. Step inside to discover a bright, open-concept living area where natural light flows through large windows, creating a welcoming and cheerful atmosphere. The modern kitchen seamlessly connects to the dining and living spaces, perfect for family gatherings or casual get-togethers. With three generously sized bedrooms and three contemporary bathrooms, there’s plenty of room for everyone. The primary suite offers a private retreat, featuring a spacious walk-in closet for ample storage. Additional features include a single-car garage, a built-in vacuum system, a comprehensive alarm system, and a fire suppression system for added peace of mind. The expansive backyard is ready for family fun, pets, and outdoor relaxation. Make this vibrant townhouse your next family home and enjoy a lifestyle filled with convenience and adventure. (id:59116)
Property Details
| MLS® Number | 976196 |
| Property Type | Single Family |
| Neigbourhood | Campbell River Central |
| CommunityFeatures | Pets Allowed With Restrictions, Family Oriented |
Building
| BathroomTotal | 3 |
| BedroomsTotal | 3 |
| ConstructedDate | 2007 |
| CoolingType | None |
| HeatingFuel | Electric |
| SizeInterior | 1632 Sqft |
| TotalFinishedArea | 1632 Sqft |
| Type | Row / Townhouse |
Parking
| Garage |
Land
| Acreage | No |
| SizeIrregular | 4792 |
| SizeTotal | 4792 Sqft |
| SizeTotalText | 4792 Sqft |
| ZoningDescription | Rm - 2 |
| ZoningType | Multi-family |
Rooms
| Level | Type | Length | Width | Dimensions |
|---|---|---|---|---|
| Second Level | Bedroom | 12'1 x 17'1 | ||
| Second Level | Bathroom | 4-Piece | ||
| Second Level | Bathroom | 3-Piece | ||
| Second Level | Bedroom | 11'3 x 11'4 | ||
| Second Level | Primary Bedroom | 14'1 x 13'8 | ||
| Main Level | Dining Room | 10'0 x 12'5 | ||
| Main Level | Bathroom | 2-Piece | ||
| Main Level | Kitchen | 22'11 x 9'10 | ||
| Main Level | Living Room | 13'0 x 12'5 |
https://www.realtor.ca/real-estate/27421819/a-375-carolyn-rd-campbell-river-campbell-river-central
Interested?
Contact us for more information
Anita Painter
Personal Real Estate Corporation
950 Island Highway
Campbell River, British Columbia V9W 2C3
Nicole Ramm
950 Island Highway
Campbell River, British Columbia V9W 2C3











