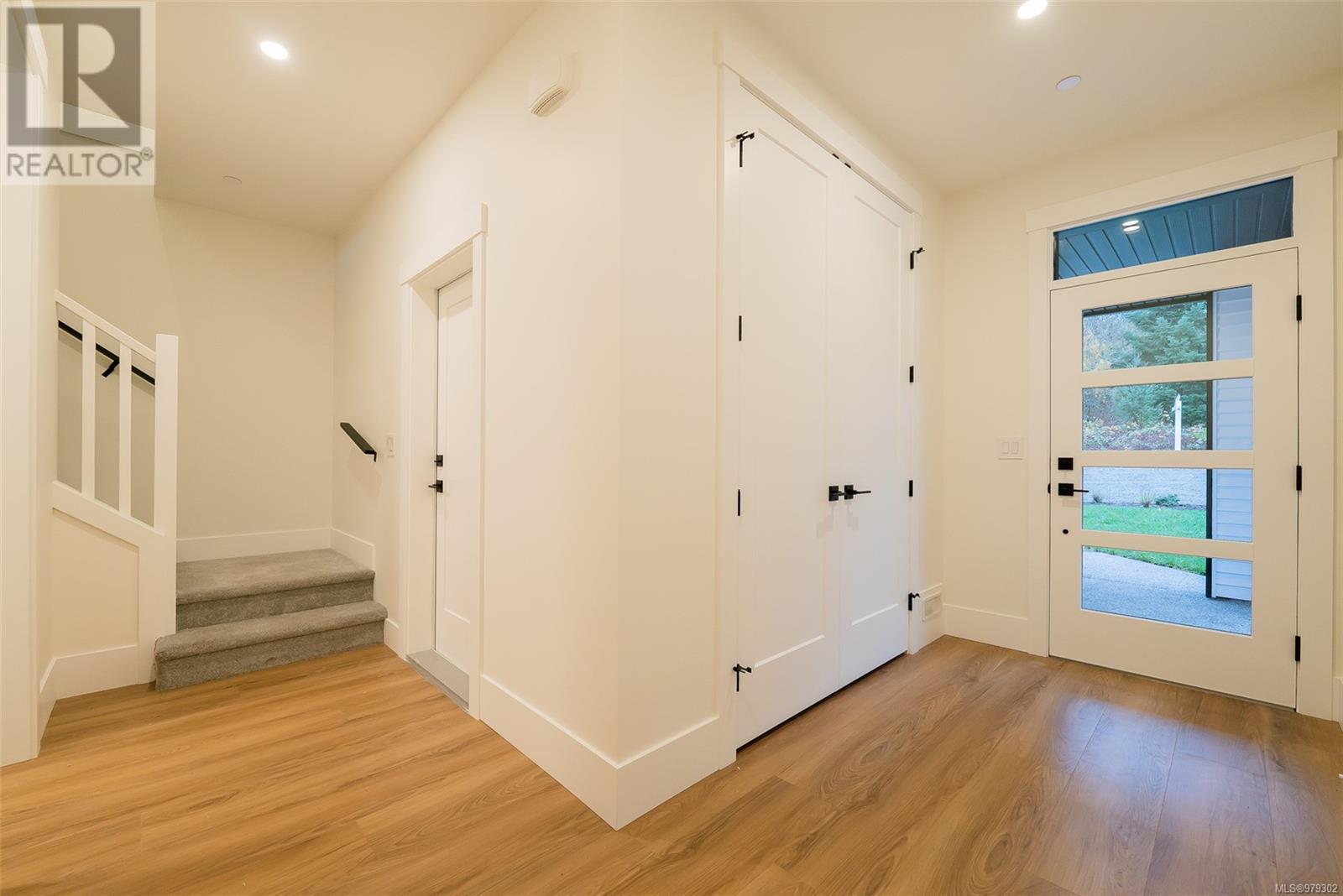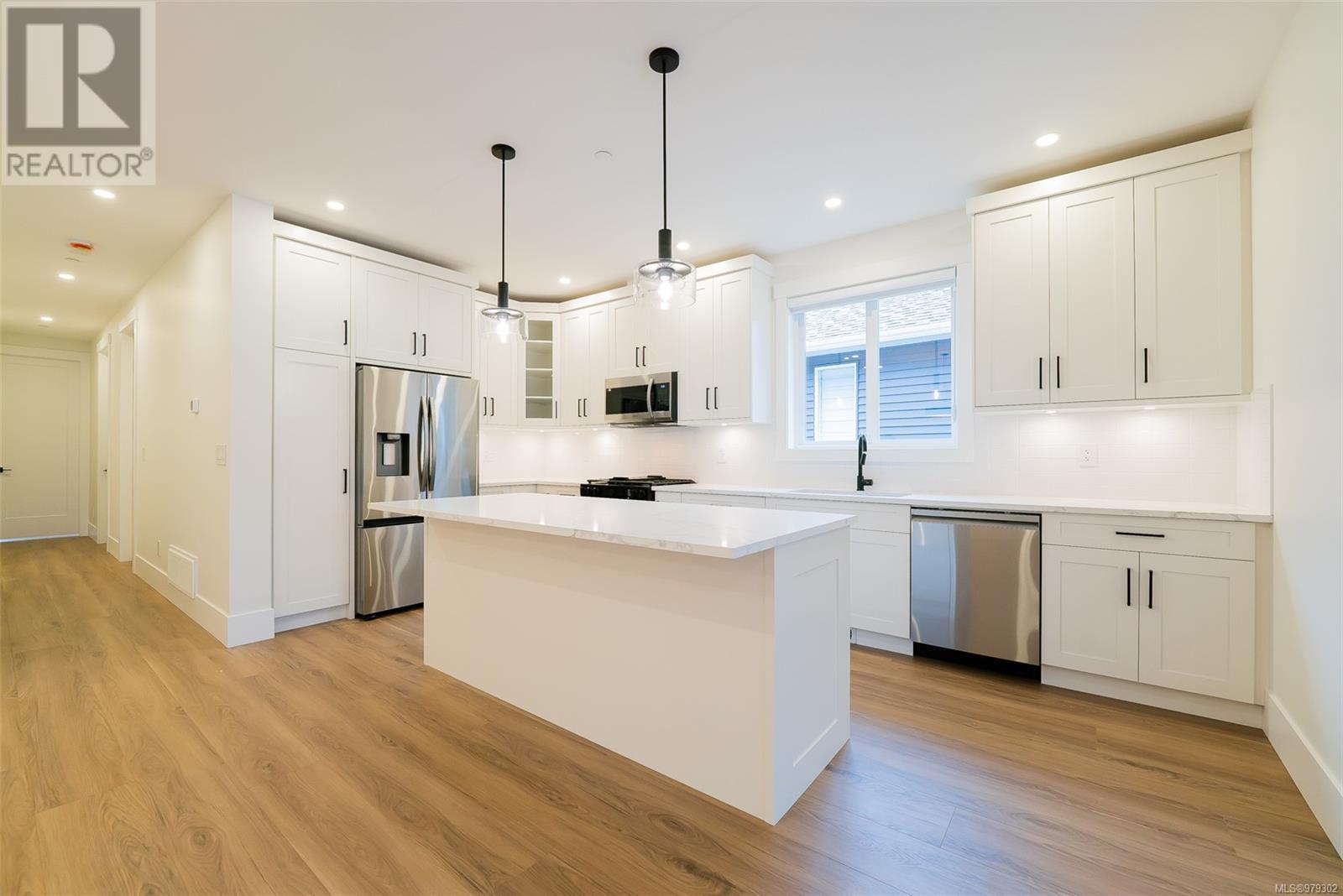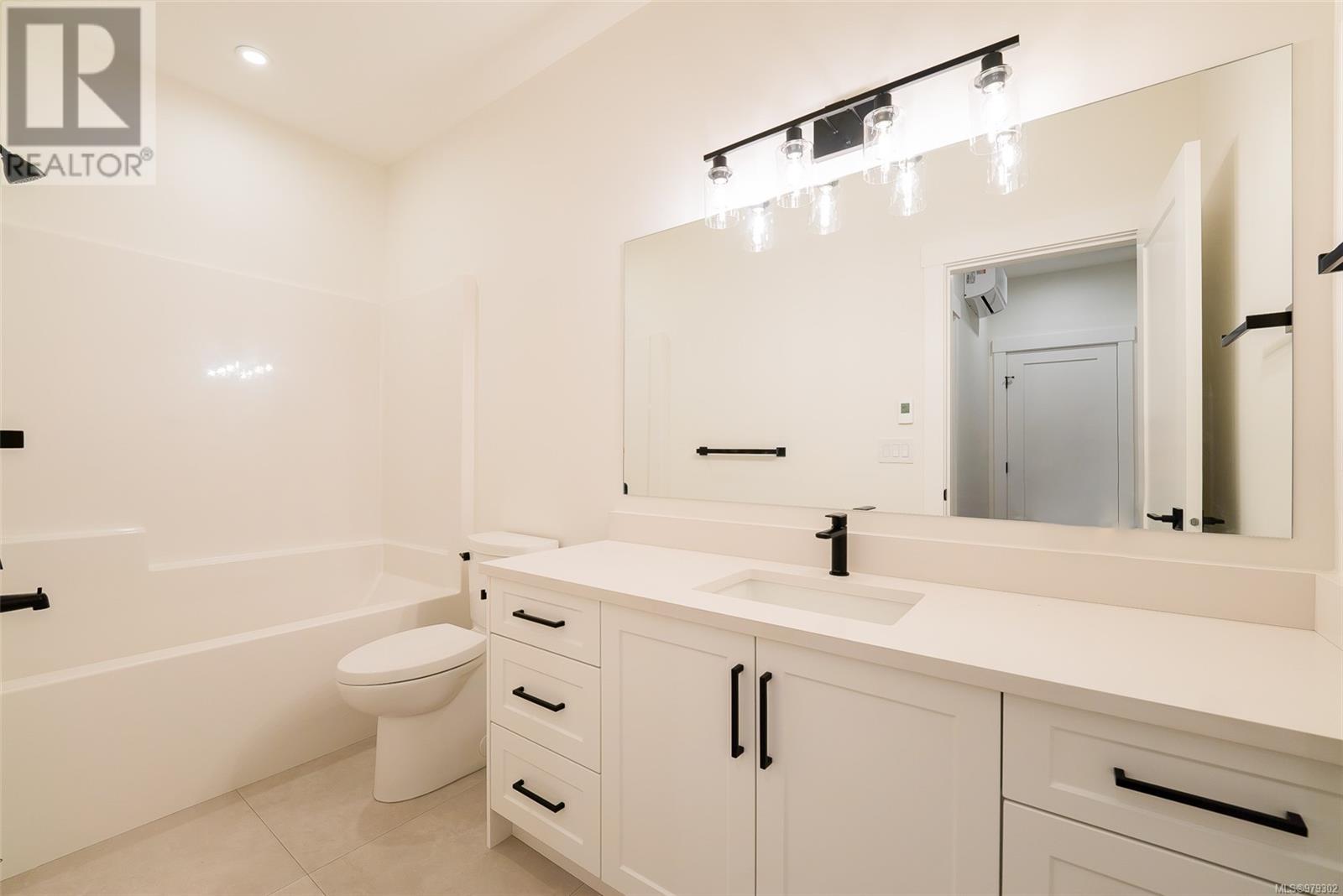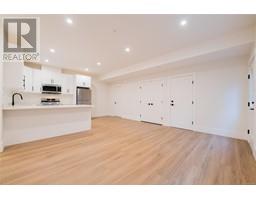B 6645 Aulds Rd Lantzville, British Columbia V9T 5R7
$975,000
New construction luxury home with legal suite on huge lot situated on the cusp of Upper Lantzville & amenities of North Nanaimo built by reputable Harbour Point Homes. Fully landscaped 0.28 acre south rear facing yard split by fence with neighbour. Presenting the last build in ''Residence at Aulds'', Onyx. Be wowed by the impressive great room with vaulted ceiling that opens to a big deck. Uptown Downtown Design incorporates timeless quartz on every counter, contrast cultured stone & black hardware. Energy efficient systems: gas furnace/fireplace/range/BBQ hook-up/on demand-hot water + A/C & EV ready in attached garage. 3 bedrooms on main includes a luxurious ensuite. Flex den (for main or add to the 1 bedroom legal suite). Upscale suite has quartz, heat pump, laundry & w/i closet. Silent TJI floor system 8 foot solid doors on both levels & 9 foot ceilings on both levels. With professional landscaping, quality appliances in main & suite, plus blinds all included, it's move-in ready. Full design package available. Discover your next home! Marketed by Team Invest West, call/text 250-739-5678 or acquire your info package at www.TeamInvestWest.com/Aulds (id:59116)
Property Details
| MLS® Number | 979302 |
| Property Type | Single Family |
| Neigbourhood | Upper Lantzville |
| CommunityFeatures | Pets Allowed With Restrictions, Family Oriented |
| Features | Central Location, Level Lot, Southern Exposure, Irregular Lot Size, Other, Marine Oriented |
| ParkingSpaceTotal | 2 |
| Plan | Epp124083 |
Building
| BathroomTotal | 3 |
| BedroomsTotal | 4 |
| ArchitecturalStyle | Contemporary |
| ConstructedDate | 2024 |
| CoolingType | Air Conditioned |
| FireplacePresent | Yes |
| FireplaceTotal | 1 |
| HeatingFuel | Natural Gas |
| HeatingType | Forced Air |
| SizeInterior | 2676 Sqft |
| TotalFinishedArea | 2406 Sqft |
| Type | House |
Land
| AccessType | Road Access |
| Acreage | No |
| SizeIrregular | 12197 |
| SizeTotal | 12197 Sqft |
| SizeTotalText | 12197 Sqft |
| ZoningDescription | R4 |
| ZoningType | Duplex |
Rooms
| Level | Type | Length | Width | Dimensions |
|---|---|---|---|---|
| Lower Level | Laundry Room | 6'11 x 5'2 | ||
| Lower Level | Laundry Room | 6'3 x 4'11 | ||
| Lower Level | Other | 7'6 x 4'11 | ||
| Lower Level | Bathroom | 3-Piece | ||
| Lower Level | Primary Bedroom | 13'10 x 11'8 | ||
| Lower Level | Office | 9'5 x 9'6 | ||
| Lower Level | Living Room | 11'3 x 9'11 | ||
| Lower Level | Kitchen | 9'7 x 12'1 | ||
| Lower Level | Dining Room | 6'4 x 12'1 | ||
| Lower Level | Entrance | 4'8 x 9'11 | ||
| Main Level | Bedroom | 11 ft | 11 ft x Measurements not available | |
| Main Level | Bedroom | 11 ft | 11 ft x Measurements not available | |
| Main Level | Ensuite | 4-Piece | ||
| Main Level | Primary Bedroom | 11'10 x 12'3 | ||
| Main Level | Bathroom | 3-Piece | ||
| Main Level | Living Room | 17 ft | Measurements not available x 17 ft | |
| Main Level | Dining Room | 16'6 x 12'3 | ||
| Main Level | Kitchen | 17'7 x 9'9 | ||
| Main Level | Entrance | 9'6 x 8'2 |
https://www.realtor.ca/real-estate/27641931/b-6645-aulds-rd-lantzville-upper-lantzville
Interested?
Contact us for more information
Mandy Colford
Personal Real Estate Corporation
#1 - 5140 Metral Drive
Nanaimo, British Columbia V9T 2K8
Shayna Beute
#1 - 5140 Metral Drive
Nanaimo, British Columbia V9T 2K8
Samantha Brownlee
Personal Real Estate Corporation
#1 - 5140 Metral Drive
Nanaimo, British Columbia V9T 2K8

















































































