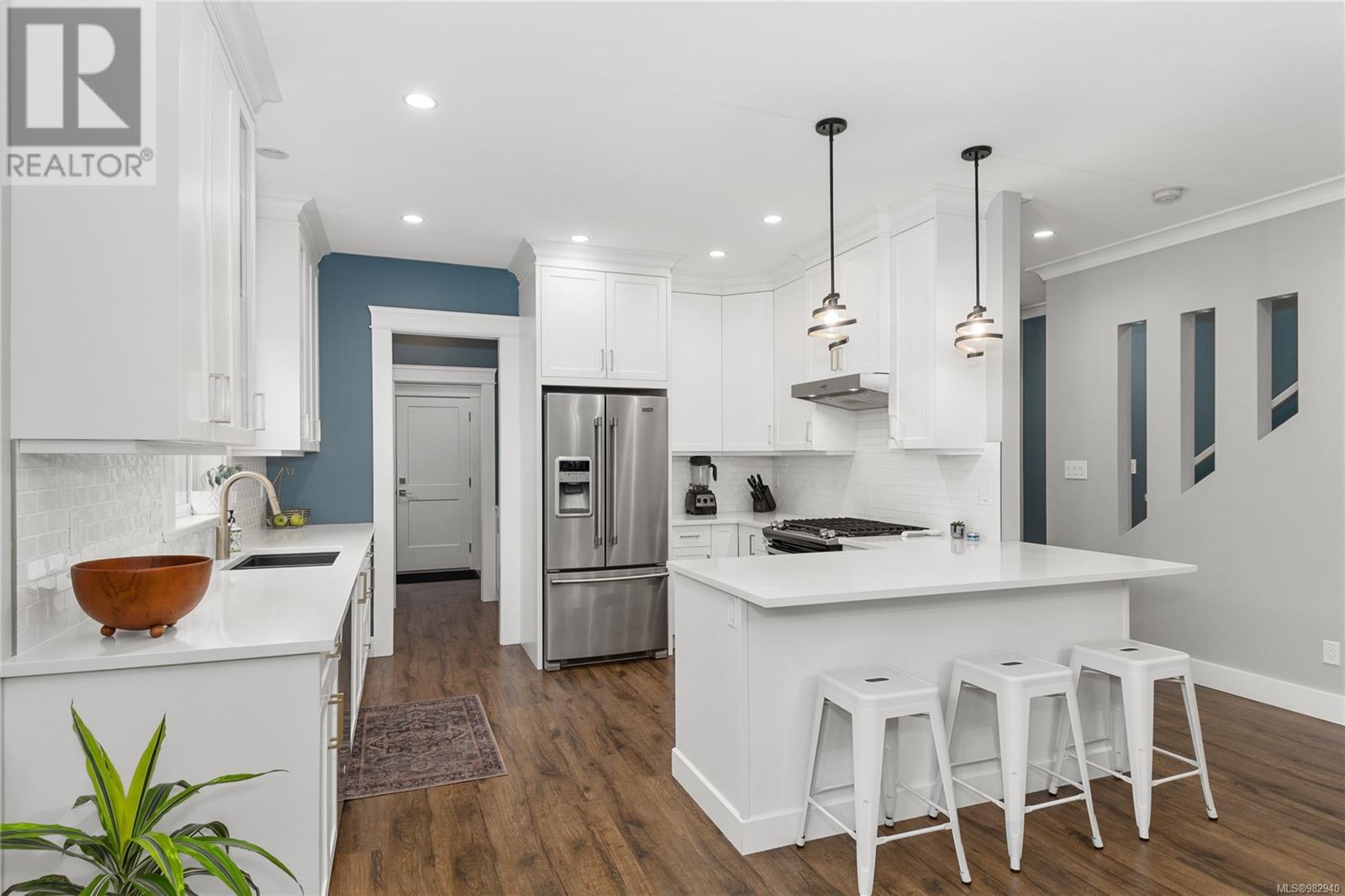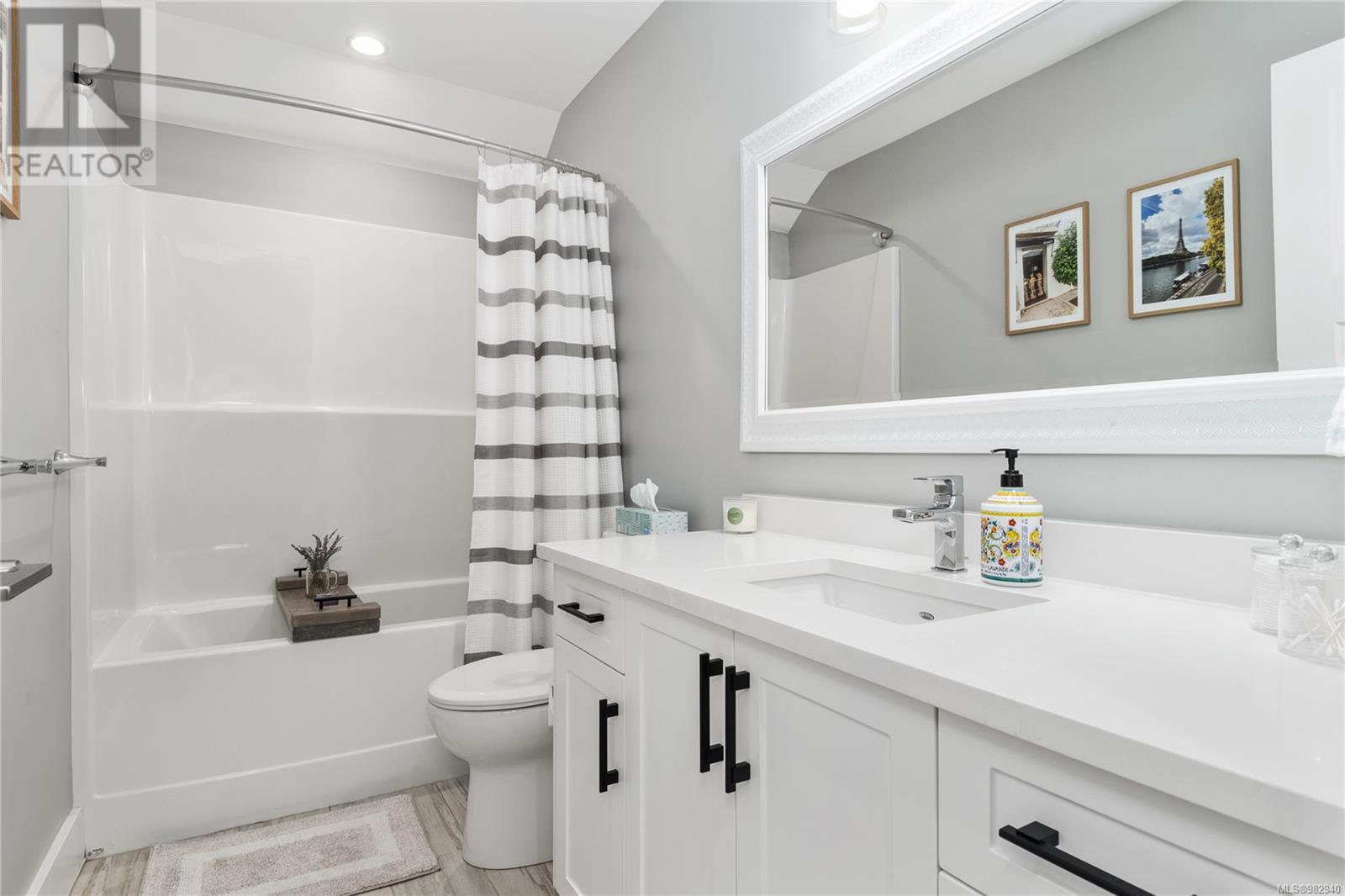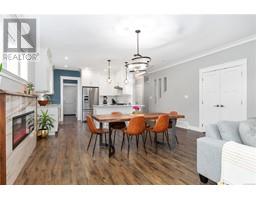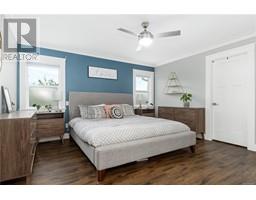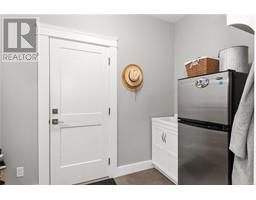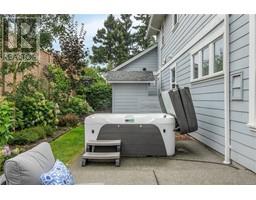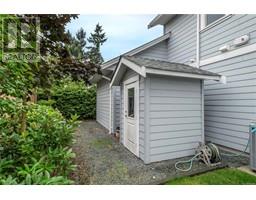D 993 Prestwick Pl Courtenay, British Columbia V9N 0E1
$849,900Maintenance,
$409.64 Monthly
Maintenance,
$409.64 MonthlyExperience luxurious living in this stunning 3 bed 3 bath townhome, built in 2018 by Crown Isle Homes, in the sought-after Crown Isle community. The spacious main floor features open-concept living with soaring ceilings and a cozy fireplace. The dream kitchen boasts quartz counters, ceiling height cabinetry and a gas range. Plus the added bonus of a beautiful butler's pantry off the mudroom, seamlessly connecting to the single-car garage. The upper level offers three well-appointed bedrooms, including a primary suite with a walk-in closet, spa-like ensuite featuring a double vanity, under-cabinet lighting, and a beautifully tiled shower. Enjoy the added convenience of laundry on the bedroom floor. Unique to this unit is an oversized, fully fenced backyard complete with a relaxing hot tub—perfect for entertaining or unwinding after a busy day. Thoughtfully designed, the home boasts high-end finishes such as quartz countertops throughout, durable laminate and tile flooring, air conditioning and Hardiplank exterior for lasting curb appeal. Situated in a walkable neighborhood, this townhome is close to Crown Isle Golf Resort, North Island College, and a variety of shopping and amenities. Don't miss this exceptional opportunity to call the Comox Valley home! (id:59116)
Property Details
| MLS® Number | 982940 |
| Property Type | Single Family |
| Neigbourhood | Crown Isle |
| Community Features | Pets Allowed, Family Oriented |
Building
| Bathroom Total | 3 |
| Bedrooms Total | 3 |
| Constructed Date | 2018 |
| Cooling Type | Air Conditioned |
| Fireplace Present | Yes |
| Fireplace Total | 1 |
| Heating Fuel | Natural Gas |
| Heating Type | Heat Pump |
| Size Interior | 1,834 Ft2 |
| Total Finished Area | 1834 Sqft |
| Type | Row / Townhouse |
Parking
| Garage |
Land
| Access Type | Road Access |
| Acreage | No |
| Zoning Type | Multi-family |
Rooms
| Level | Type | Length | Width | Dimensions |
|---|---|---|---|---|
| Second Level | Ensuite | 7'2 x 9'10 | ||
| Second Level | Primary Bedroom | 12'5 x 12'7 | ||
| Second Level | Bathroom | 4'10 x 9'9 | ||
| Second Level | Bedroom | 10'9 x 10'5 | ||
| Second Level | Bedroom | 11'7 x 13'9 | ||
| Main Level | Mud Room | 9'9 x 6'1 | ||
| Main Level | Bathroom | 5'3 x 5'3 | ||
| Main Level | Kitchen | 12'5 x 16'8 | ||
| Main Level | Dining Room | 17'4 x 10'1 | ||
| Main Level | Living Room | 17'4 x 15'5 |
https://www.realtor.ca/real-estate/27727397/d-993-prestwick-pl-courtenay-crown-isle
Contact Us
Contact us for more information

Tessa Procter
Personal Real Estate Corporation
tessaprocter.com/
https://www.facebook.com/tessaprocterrealty/?modal=admin_todo_tour
2230a Cliffe Ave.
Courtenay, British Columbia V9N 2L4
(250) 334-9900
(877) 216-5171
(250) 334-9955
www.oceanpacificrealty.com/



