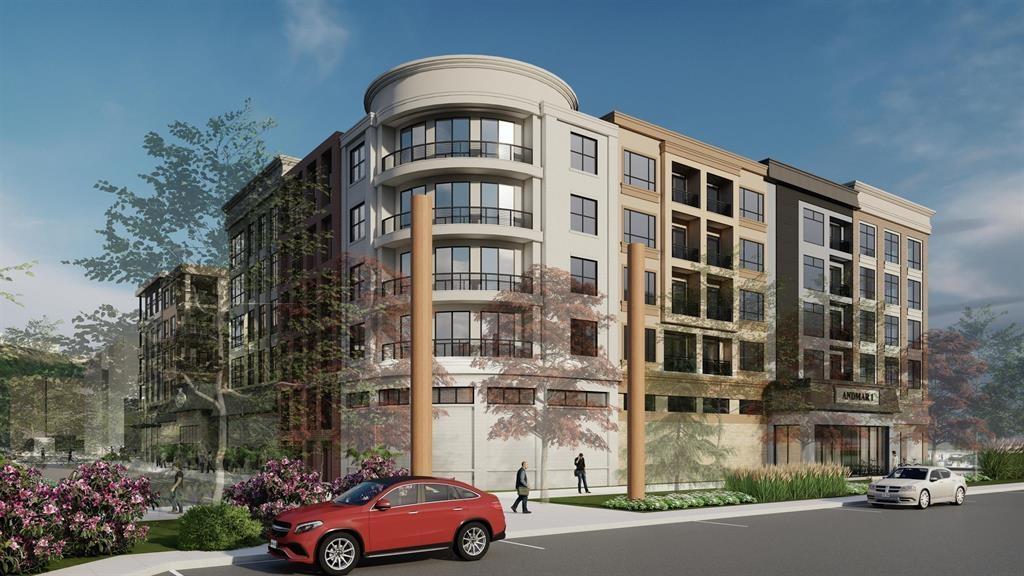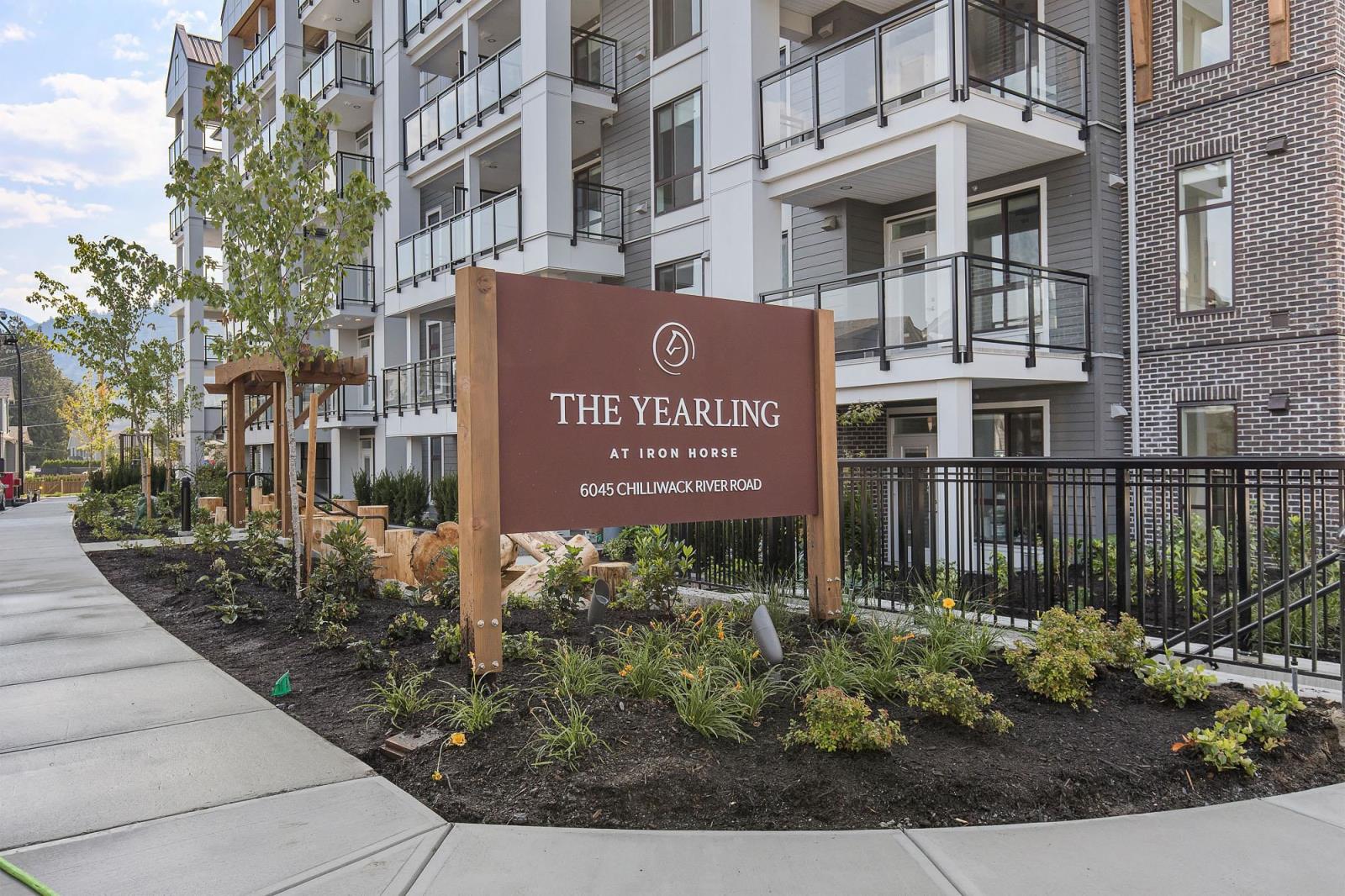140 8590 Sunrise Drive, Chilliwack Mountain
Chilliwack, British Columbia
Welcome Home! Maple Hill one of Chilliwack's finest with views that are expansive and panoramic of Mountains, Valley and Greenbelt. This 2 story corner with basement home boasts 4 bedrooms & 3.5 bathrooms and over 2400 sq. ft. with double garage! Your main floor has a big foyer, powder room, dining & living room and a beautiful kitchen with quartz counters and SS appliances. Bonus Balcony off the living room that has the most incredible view! Upstairs has 3 bedroom and 2 washrooms including a huge primary with nice en-suite and walk-in closet. Walk out basement is a huge selling feature, with family room, bedroom, storage, bathroom and a walkout patio again with amazing views! Gorgeous front flowers planted with tiered rocks. Close to shopping, restaurants and more!! MUST SEE1 10/10 (id:59116)
Sutton Group Seafair Realty
401 45555 Yale Road, Chilliwack Proper South
Chilliwack, British Columbia
Welcome to the Vibe! This peaceful Penthouse Unit is the perfect starter home! The top floor unit features 2 bedrooms, 1 bathroom, in-suite laundry, open concept kitchen & living space with tons of natural light. Enjoy the updated laminate flooring, dishwasher, fridge, washer/dryer and freshly painted walls! This unit has it all - step out onto your private patio, perfect for barbecues while enjoying the beautiful views. With a great layout and excellent investment potential, this condo won't last. Only minutes from schools, shopping, dining, hiking, transit, highway 1 & Cultus Lake! Includes 1 secure parking stall, storage locker & cats allowed! Meeting room and gym complete the amenities. Vacant & Ready to move in!! OPEN HOUSE: Feb 8/9 (2-4pm). (id:59116)
Oakwyn Realty Encore
113 8497 Young Road, Chilliwack Proper South
Chilliwack, British Columbia
Move In Ready! 2 bd 2 bth Main Floor Condo, Bonus w/ 2 car parking. Chilliwack's best value condos with 113 suites and 19 floor plans. No age restriction. Features include, Air Cond, Quartz Counters, 6 quality Appliances, King Size Bdrms, Wide plank scratch resistant flooring, LED lighting, Window Blinds, Screens, 9' Ceilings, Glass Solarium Deck Enclosures, Oversize patio, Low strata fees, Fitness room, Pool Table, Ping Pong Table, Car wash and Vac, Bicycle storage, Extra Storage available, EV Car Charge Available & Much More ! Open House 12:00-4:00 weekends. View all our floor plans at www.mountainviewlane.ca (id:59116)
Sutton Group-West Coast Realty (Abbotsford)
213 8497 Young Road, Chilliwack Proper South
Chilliwack, British Columbia
Move In Ready and this unit comes with 2 parking spots! Chilliwack's best value condos with 113 suites and 19 floor plans. No age restriction, Pet friendly. Features include, Air Cond, Quartz Counters, 6 quality Appliances, King Size Bdrms, Wide plank scratch resistant flooring, LED lighting, Window Blinds, Screens, 9' Ceilings, Glass Solarium Deck Enclosures, Low strata fees, Fitness room, Pool Table, Ping Pong Table, Car wash and Vac, Extra Storage, EV Car Charge Available & Much More! Open House 12:00-4:00 weekends or by private appt. View all our floor plans at www.mountainviewlane.ca (id:59116)
Sutton Group-West Coast Realty (Abbotsford)
107 8497 Young Road, Chilliwack Proper South
Chilliwack, British Columbia
Move In Ready! Spacious Main Floor Condo, Now Selling our showhome. Chilliwack's best value condos with 113 suites and 19 floor plans. No age restriction, Pet friendly. Extra parking available. Features include, Air Cond, Quartz Counters, 6 quality Appliances, Spacious Bdrm so bring your KING SIZE BED!, Wide plank scratch resistant flooring, LED lighting, Window Blinds, Screens, 9' Ceilings, Glass Solarium Deck Enclosure plus additional outdoor patio space as limited common area for this suite only, Low strata fees, Fitness room, Pool Table, Ping Pong Table, Car wash and Vac, Bicycle storage, Extra Storage available, EV Car Charge Available & Much More ! Open House 12:00-4:00 weekends or by private appt. View all our floor plans at www.mountainviewlane.ca (id:59116)
Sutton Group-West Coast Realty (Abbotsford)
104 7651 Amber Drive, Sardis West Vedder
Chilliwack, British Columbia
Welcome to Emerald Courts, where the perfect blend of comfort, convenience, and community awaits. Everything is only a short walk away; including shopping, dining & banking. Our 55+ pet friendly community offers a guest suite, a lounge for family gatherings, & a rec room w/ a pool table & shuffleboard. This 2 bed/2 bath home is over 1,150sqft and has been transformed w/ new flooring, fresh paint, and new blinds. The stylish kitchen has brand-new appliances, while the spacious primary suite and second bedroom provide ample space. Step outside onto the massive covered balcony to enjoy the morning sun and breathtaking mountains. Other amenities include an exercise centre, secure underground parking, a large storage locker, a car wash area and a full workshop. Call today! * PREC - Personal Real Estate Corporation (id:59116)
Century 21 Creekside Realty (Luckakuck)
610 45497 Campus Drive, Garrison Crossing
Chilliwack, British Columbia
This 3-bedroom, 2-bathroom end-unit penthouse features 2 large balconies with 240 degree views showcasing Chilliwack's stunning snow-capped mountains. Steps from Garrison Crossing's shops, restaurants, and the Vedder River Rotary Trail, York Residences blends urban convenience with natural beauty. Enjoy modern stainless steel appliances, washer/dryer, and A/C for year-round comfort. Don't miss your chance to own in Diverse Properties' newest community. Open daily Noon"“4pm (closed Wed & Thurs)"”call today to schedule your viewing! (id:59116)
RE/MAX Nyda Realty Inc.
404 46187 Thomas Road, Sardis East Vedder
Chilliwack, British Columbia
A forward-thinking master planned community is here in Sardis. Welcome to Andmar, a modern blueprint of sustainable, and connected buildings to live your best life. Exceeding current energy-based building standards, these beautifully finished studio, one and two-bed condos will be meticulously crafted to elevate every aspect of your day-to-day living. Retail tenants will include Nature's Fare Organic Market, restaurants, bistros, cafes, and professional services. From pedestrian-friendly streets to sustainably focused stores and local businesses, Andmar is a place where life unfolds in harmony with nature. Andmar One's interior design styles correspond with each exterior facade. Select units feature balconies or solarium decks. Sales promotions available now, www.liveatandmar.com * PREC - Personal Real Estate Corporation (id:59116)
Homelife Advantage Realty Ltd
604 45497 Campus Drive, Garrison Crossing
Chilliwack, British Columbia
This is the last remaining studio suite! Nestled in Sardis' charming Garrison Campus master-planned community, The York Residences by Diverse Properties cultivates connection and quality. Built by the same developers of Garrison Crossing and River's Edge, with all amenities, including the Canada Education Park, Vedder River, shops, restaurants and grocery store & pharmacy all within a 5 minute walk. These modern condos feature quartz countertops, stainless steel appliances and an efficient heat pump to keep you cool in the summer and warm in the winter. Come for the stunning park and mountain views. (id:59116)
RE/MAX Nyda Realty Inc.
106 6045 Chilliwack River Road, Sardis South
Chilliwack, British Columbia
Nestled in Sardis' charming Iron Horse master-planned community, The Yearling by Diverse Properties cultivates connection and quality. Built by the same developers of Garrison Crossing and River's Edge, with amenities within walking distance or a short drive. A collection of 86 condos with stunning mountain views offering studio, one bedroom and two bedroom homes. Homes feature modern farmhouse style with exterior features of brick and metal and red framed windows. Interiors are fresh and bright, contemporary with a touch of tradition. Kitchens feature stainless steel appliances and quartz countertops. Whether you choose to live or invest here, a home at The Yearling is a smart choice for today and tomorrow. (id:59116)
RE/MAX Nyda Realty Inc.
103 6045 Chilliwack River Road, Sardis South
Chilliwack, British Columbia
Nestled in Sardis' charming Iron Horse master-planned community, The Yearling by Diverse Properties cultivates connection and quality. Built by the same developers of Garrison Crossing and River's Edge, with amenities within walking distance or a short drive. A collection of 86 condos with stunning mountain views offering studio, one bedroom and two bedroom homes. Homes feature modern farmhouse style with exterior features of brick and metal and red framed windows. Interiors are fresh and bright, contemporary with a touch of tradition. Kitchens feature stainless steel appliances and quartz countertops. Whether you choose to live or invest here, a home at The Yearling is a smart choice for today and tomorrow. (id:59116)
RE/MAX Nyda Realty Inc.
305 46262 First Avenue, Chilliwack Proper East
Chilliwack, British Columbia
This spacious 818 sqft top-floor unit offers 1 bedroom plus a den and south-facing views from the balcony. The open-concept design features 9' ceilings, creating a bright and well-maintained living space. The kitchen boasts granite countertops, stainless steel appliances, and dark shaker cabinets, flowing into the dining and living areas with access to the balcony. The large master bedroom includes a walk-through closet leading to the cheater main bathroom. A convenient den off the foyer is perfect for a home office, and the unit also has in-suite laundry. The building is ideally located near shopping, highway access, and bus routes, and includes an elevator, under-building parking, a storage locker, and allows rentals (with pet restrictions). (id:59116)
Woodhouse Realty












