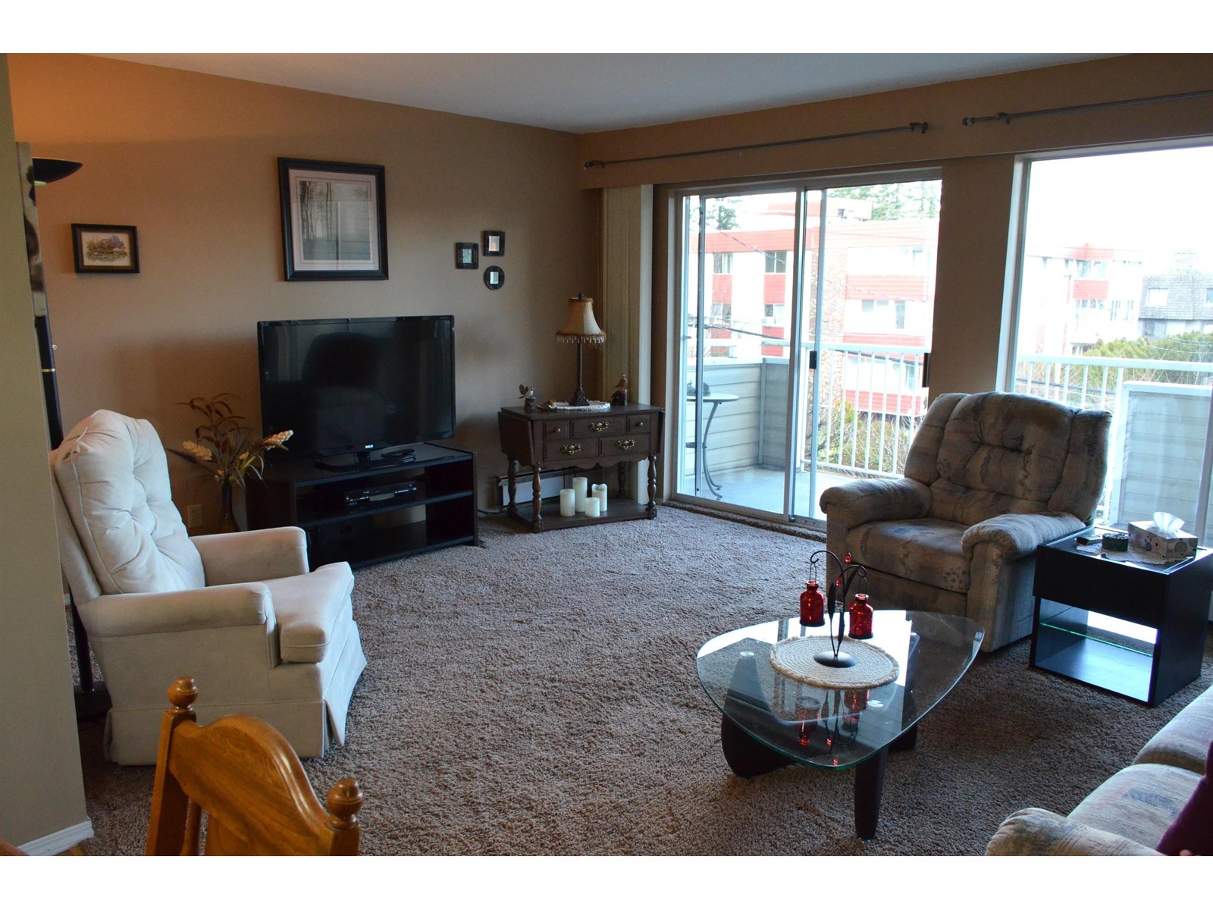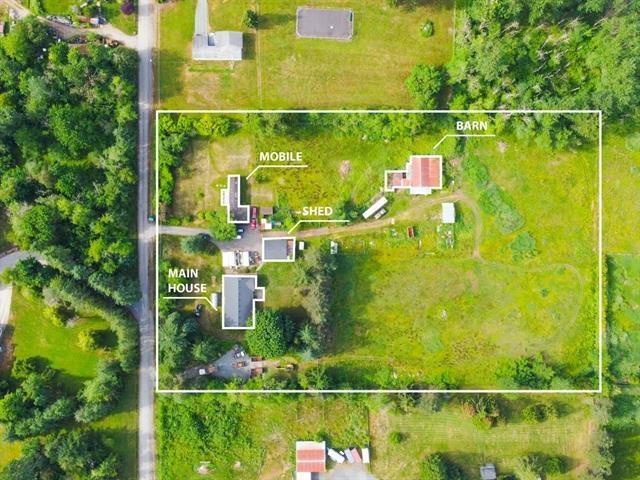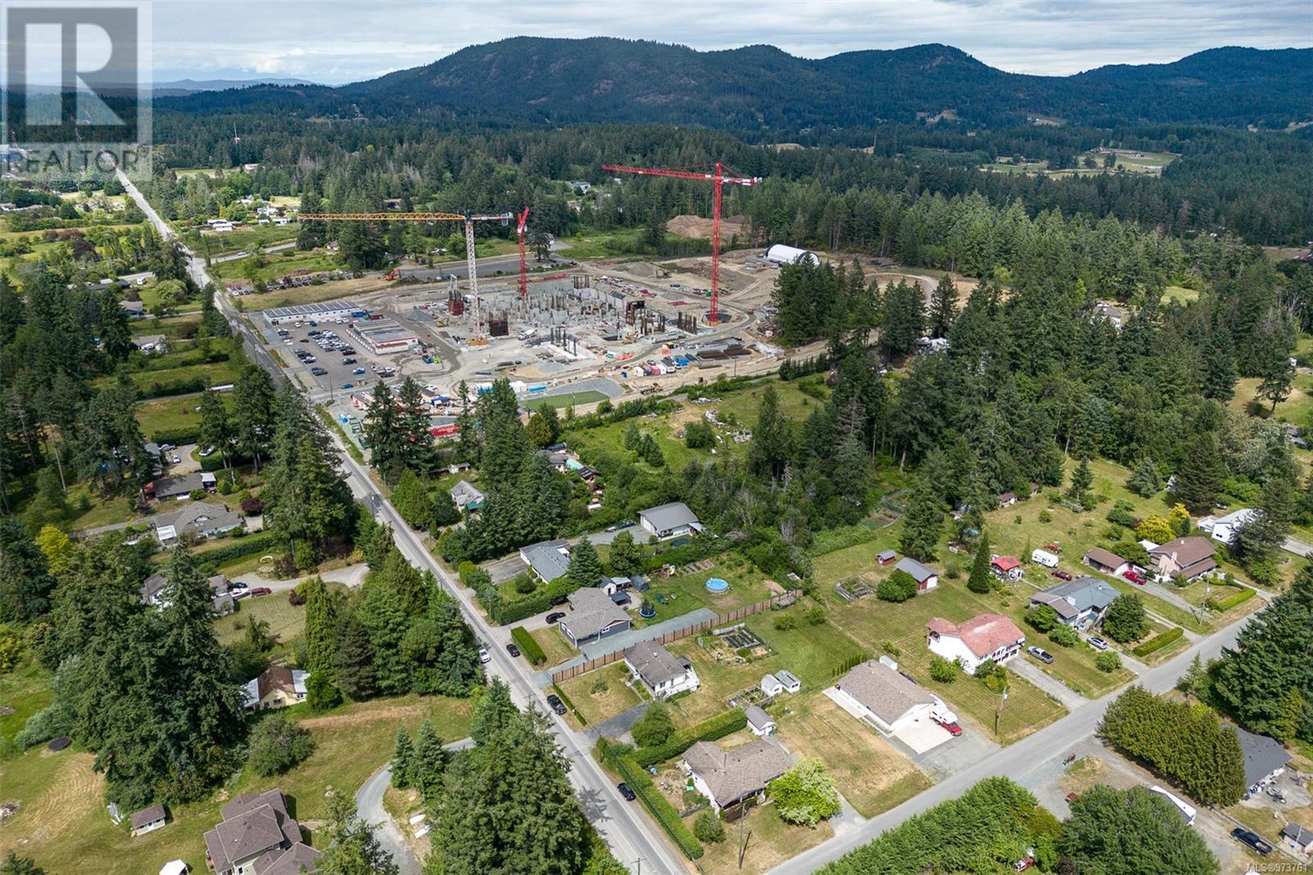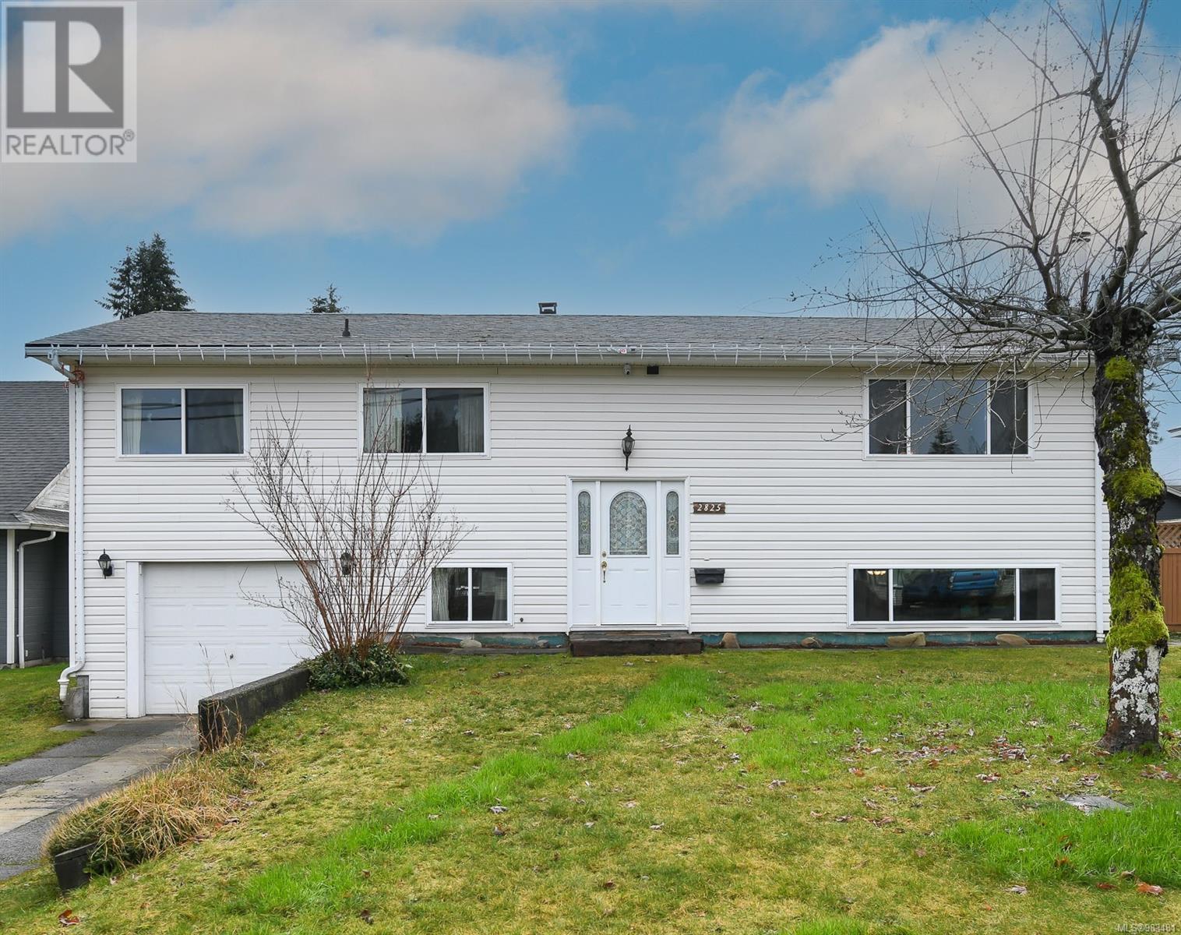16930 23 Avenue
Surrey, British Columbia
The best opportunity for developers and custom built residents in South Surrey! Lot size, layout, location; a perfectly blended rare estate. Located in Grandview, the heart of South Surrey on a 1.25 acre lot! South facing backyard, almost no big trees. 50.28 meters x 100.41 meters, right rectangular plot. Significant potential for both development and residential purposes. Within walking distance, you'll find a national-level aquatic centre, a newly built high school, and the bustling shopping centre of South Surrey. It's just a 10-minute drive to the US border, and 3-minutes to HWY 99. (id:59116)
Lehomes Realty Premier
14437 80 Avenue
Surrey, British Columbia
British Manor's 5500+ sqft trophy estate property on 1/3 acre! This custom-built residence is being offered on the market for the first time. The property is nestled on a quiet greenbelt offering a park-like setting, a luscious manicured garden & extended driveway. This home has been very well maintained by the original owners, maintaining its architectural integrity while seamlessly blending modern luxury & old world charm. The dramatic two-story foyer & principal room impress upon entry. The upper level primary suite features french doors, a Juliet balcony, 2 walk in closets, & a 5 piece spa ensuite. 3 add'l bedroom suites & linen room are situated nearby. Features: theatre w/ auto screen, office w/ double height windows, gym, full kitchen on the lower level, a triple bay garage, & more. (id:59116)
Angell
17027 40 Avenue
Surrey, British Columbia
**Exceptional Opportunity: 9.43 Acres with Two Homes and a Blueberry Farm!** This unique property allows you to build a 5,400 sq ft dream home just 600 feet from 40 Avenue, with access to city utilities and stunning valley and mountain views. There are currently two 1,800 sq ft homes, each featuring 2 bedrooms, 1 bathroom, and separate laundry facilities, with one home also having a two-bedroom basement. The property includes a 10,000 sq ft preload area approved for a 7,700 sq ft building, along with a thriving blueberry farm and complete drip irrigation system. Conveniently located near schools, transit, shopping, and easy access to Highway #10. (id:59116)
Exp Realty Of Canada
209 31930 Old Yale Road
Abbotsford, British Columbia
Welcome to this meticulously maintained spacious 2 bed 2 bath unit in the desirable west Abbotsford Royal Court. Enjoy the tranquility of 55+ living. The kitchen boasts plenty of cabinets, counter space, newer appliances and large opening to the dining room. Large living room with slider doors that open to the 130 (approx) square foot enclosed balcony with vinyl decking & AC. Other details include crown molding, ensuite, plenty of storage space in the unit + 2 storage lockers. There is also secured underground parking, a workshop and a recreation room with a kitchen for those social events. All of this conveniently located within walking distance to banks, shops, clinic etc. All you have to do is move right in. Sorry no pets. Open House Jan 19, 1-3 (id:59116)
Royal LePage Elite West
10263 Michel Place
Surrey, British Columbia
This spacious 5-bedroom home on a large lot is in an unbeatable location- just 5-10 minutes' walk to Skytrain, SFU, City Centre Park, and bus routes. The main floor features 3 bedrooms, a 2-pc ensuite, living and family rooms, plus a beautiful kitchen next to the dining area. The basement includes a 2-bedroom suite, perfect as a mortgage helper. The well-maintained backyard has fruit trees. The city will soon release a new OCP designating this area for Low to Mid Rise development (FAR 2.5, 6 storeys), with even greater potential in Tier 3 TOA (FAR 3/0, 8 storeys). Buyers are advised to verify all development potential with the city. Whether you're an investor or someone who wants to enjoy the home while waiting for future growth, this is the perfect opportunity! (id:59116)
Century 21 Aaa Realty Inc.
16481 86 Avenue
Surrey, British Columbia
Beautiful 3 large bdrms, 2 bthrm + loft (4th bedroom?) 2156 sf rancher on a huge rectangular flat 7121 sf lot. Primary bdrm back of the house w/a 4 piece ensuite (soaker tub, shower), large wi closet. Great layout! Walk in the front door to your dining room/living room w/gas fp, then go to the back of the home to your eating area, kitchen w/breakfast bar - bi oven, bi cook top, oak cabinets w/lots of counterspace, family rm w/gas fp w/access to your partially covered patio & fully fenced private backyard w/a turf area, rest is grass. Some original hardwood, carpet and mixed flooring. HUGE 4-5' crawl space access from your double garage. GREAT neighborhood, quiet location. Close to transit, shopping, schools and nature trails. (id:59116)
One Percent Realty Ltd.
208 33255 Old Yale Road
Abbotsford, British Columbia
Stunning End Corner Unit - This spacious, open-concept unit is one of the largest in the building, with natural light pouring in from three sides. Featuring one of the largest floorplans in the building with no shared walls, it boasts an open-concept design that enhances the overall flow. Many upgrades throughout include beautiful tile flooring in the kitchen, laundry, and entry, luxurious granite countertops, and sleek stainless steel appliances. The bedrooms, dining, and living areas are all adorned with laminate flooring, providing a warm, modern look. Additional highlights include two secure underground parking stalls, private storage unit and access to secure visitor parking. Located in a prime, central area, it's just steps away from parks, restaurants, shopping, and much more!! (id:59116)
Century 21 Coastal Realty Ltd.
206 8538 203a Street
Langley, British Columbia
Popular & desirable YORKSON PARK EAST! built by Quadra Homes. 2 BDR + DEN + 2 FULL BATH, Livable: Suite 890 SF + Retractable glass solarium: 83SF (gas connection for BBQ). Quiet EAST FACING. Steps away from Carvolth Park & Ride Express Bus [#555] to Lougheed SKYTRAIN; Close to all levels of schools. Gourmet S/S appliances ( incl. 5 burner gas cook top & double oven),energy efficient heat pump (AC & heat), wood closet system, sound dampening acoustic package, heated bathroom tile floors & much more. TWO PARKING!! & TWO PRIVATE storage garage. Low Strata Fees include gas, fitness room, lounge and play room. Quick completion possible. (id:59116)
Century 21 Coastal Realty Ltd.
702 2267 Mckenzie Road
Abbotsford, British Columbia
Your dream home awaits! Just steps from historic downtown Abbotsford, this stunning three-bedroom townhome, built in 2023, offers the perfect blend of modern comfort and classic Craftsman-style architecture by Keystone. Enjoy spacious, thoughtfully designed interiors that cater to your family's needs, along with beautifully landscaped outdoor spaces that connect you to nature. With functional layouts and innovative features, everyday living is a breeze. Quality materials and easy-to-maintain finishes make this home as practical as it is beautiful. Don't miss out-contact today to schedule your personal tour! (id:59116)
Century 21 Coastal Realty Ltd.
2074 Majestic Crescent
Abbotsford, British Columbia
TWO LOTS SUBDIVISION IN PROGRESS!! Fully renovated split entry home in a desirable Central/West Abbotsford area! This 3 bedroom on main floor with 2 bedroom suite Home on a 2,200 sqft. is in the City's Urban Infill 3 designation, perfect opportunity to subdivide into 2 lots! Live in it now and develop in the future. Prime location near Mill Lake Park, Steps away from Abbotsford Hospital and couple minutes away from Freeway entrance. Ideal for someone looking to upsize from a townhome or a savvy investor. This home features Central AC, SS Appliances, new Kitchens, quartz countertops, updated bathrooms, New lighting and much more! Book your personal showing today!! (id:59116)
Century 21 Coastal Realty Ltd.
324 9456 134 Street
Surrey, British Columbia
*ALERT* ADDITIONAL $17,397 CREDIT OFFERED BY DEVELOPER. Quinn, a modern 6-storey development by Porte Communities in the heart of Surrey's vibrant City Center. This spacious 785 sq. ft. 2-BDRM+DEN, 2-BTHRM unit offers a bright, open layout with high ceilings & LRG WNDWS that bring in plenty of natural light. Enjoy the outdoors with a generous 120-144 sq. ft. BLCNY, perfect for relaxing or entertaining. The sleek KTCHN features stainless steel SAMSUNG APPLIANCES, QUARTZ COUNTERTOPS, STORAGE, PANTRY WALL, & CENTRAL ISLAND. This unit comes with 1 PRKNG stall and 1 STRG locker for your convenience. Amenities include a FITNESS CENTRE, ROOFTOP FIREPIT, GARDEN PLOTS, BBQ AREA, KIDS' PLAY ZONE, BIKE STORAGE, & CAR WASH STATION. Minutes from SURREY MEMORIAL HOSPITAL, SKYTRAIN, SHOPPING, and PARKS. (id:59116)
RE/MAX Treeland Realty
211 3182 Gladwin Road
Abbotsford, British Columbia
Luxury condo living nestled in the forest. Welcome to Natura at Horn Creek Park. This STUNNING 2 bed, 2 bath condo has been meticulously maintained and backs onto a tranquil greenbelt. Enjoy a modern kitchen that offers stainless steel appliances, oversized kitchen peninsula with quarts counter tops and quality soft close cabinetry. Bright open concept design boasting a large laundry room with storage, built in AC units in the living room and primary suite. Enjoy resort-style amenities include community garden plots, a Rooftop Lounge and Terrace, Park Terrace and Lounge that backs onto Horn Creek park. Pristine walking trails steps away from your door and centrally located to all amenities that Abbotsford has to offer. Pet friendly with restrictions. (id:59116)
Sutton Group-West Coast Realty (Abbotsford)
208 32040 Tims Avenue
Abbotsford, British Columbia
This bright and clean adult-oriented 2BR condo is centrally located, on a quiet street, and community oriented. It features a large north-facing patio, a bright sun room attached to the primary bedroom, in-suite laundry, and large bedrooms. The building features secure indoor parking, a great amenity room, a full woodworking workshop, and a party room with kitchen. This building is closely located to recreation, medical, and shopping facilities. Strata fees include heat, electricity, and hot water. (id:59116)
Vybe Realty
3050 228 Street
Langley, British Columbia
FIRST TIME ON THE MARKET! LOCATION! LOCATION! LOCATION! Over 5+ ACRE RECTANGULAR lot in a very PRIVATE setting yet CLOSE TO TOWN, w/ MANY POTENTIAL USES! Build 2 HOUSES (check w/ city). NO CREEK, NO EASEMENTS NO RIGHT OF WAYS w/ 2 DRIVEWAY ACCESS points! The MAIN house has 3 BED 2.5 BATH+924 sqft MOBILE HOME w/ 3BED 2BATH. Live stress free in PRESTIGIOUS CAMPBELL VALLEY. Multiple income sources ~1,100 square ft. WORKSHOP+MOBILE HOME! Offer COMMERCIAL VEHICLE parking or start the farm of your choice from GREEN HOUSES to COMMERCIAL OR HOBBY FARMING! Landscaped w/ ornamental shrubbery, sodded yard areas & lots of fruit trees. CENTRAL LOCATION:The Murrayville Square shopping mall, Brookswood Secondary & St. Catherine's Elem Schools are mins away. Easy access to FRASER HWY! (id:59116)
Exp Realty Of Canada Inc.
6715 Bell Mckinnon Rd
Duncan, British Columbia
Presenting this exceptional opportunity to acquire four half acre, single family lots for a total of 2 acres of residential redevelopment land in the emerging Bell McKinnon neighbourhood of North Cowichan. This sites land use designation encourages high density residential development, allowing for the construction of 3-5 storey apartments or multifamily residential, plus a mix of town homes making it an ideal investment for developers. Strategically situated just steps away from the new Cowichan District Hospital project currently underway, this site is poised to benefit from the ongoing servicing being constructed along Bell McKinnon Road for the Project. This presents a favourable outlook for development and future growth. (id:59116)
RE/MAX Commercial Advantage
776 Memorial Ave
Qualicum Beach, British Columbia
Central Qualicum Beach Home with Guest Suite! Walk to the Village Center from this charming 4 Bed/3 Bath home, complete with a full 1 Bed/1 Bath Guest Suite. This delightful residence boasts main-level living, a generous use of glass, and soaring 10 ft ceilings with elegant double crown molding in some rooms. The upper level offers additional living space, including an ensuited Guest Room, perfect for hosting out-of-town visitors. A Double Garage and ample extra parking provide convenience, along with a separate area for your RV or boat. The location is second to none! You'll enjoy easy access to golf courses, the beach and waterfront walkway, and scenic parks with pristine walking trails. With Parksville only 10 minutes away and the North Nanaimo shopping district within a 30-minute drive, you'll be close to all the amenities you need. You're welcomed by manicured hedging, a gated entry, and a west-facing porch. The front door with sidelights opens into a tiled foyer with an overheight ceiling and clerestory window. To your left, the open-concept Kitchen, Living, and Dining Areas unfold. The Living Room features a bay window, wood flooring, a feature wall with lighted niches, and built-in cabinetry surrounding a natural gas fireplace. The Gourmet Kitchen boasts granite countertops, stainless appliances, a walk-in pantry, and a breakfast bar island. French doors lead to a large patio with a gas BBQ hookup for outdoor dining. Adjacent is a Laundry Room with cabinetry, folding space, and access to the 695 sqft Double Garage. Off the foyer, a hallway leads to the Primary Suite with dual windows, a walk-through closet, and an office with clerestory windows. The spa-inspired 5 pc ensuite offers a soaker tub and glass shower. Upstairs, find 2 Bedrooms, a 4 pc bath, a Family Room, and a south-facing balcony. A separate entrance leads to a 650 sqft 1 Bed/1 Bath Guest Suite above the garage—ideal for rentals or Airbnb. Nice extras, visit our website for more info. (id:59116)
Royal LePage Parksville-Qualicum Beach Realty (Pk)
2120 Henderson Lake Way
Nanaimo, British Columbia
Own your own home on your own large bare-land strata lot that backs onto a forested area. A 30'x10' covered deck greatly enlarges the livability space of this 1 bath, 1 bedroom home, permits cooling breezes in summer, and enjoyment of a shade-providing, bird-housing tree, lessening the need to use the fully ducted A/C. Vaulted ceilings and light colored walls enhance the feeling of space, as does the mountain view from the kitchen window. There is a coat closet, pantry closet, washer/dryer, and a sliding door that can be used to separate the living room from the kitchen. A garden shed has power so could be a 'he/she' shed, and a similar sized shed is permitted if wanted. A buried hose supplies water to two raised garden beds. Resort amenities are an outdoor pool, hot tub, two min. walk to access Westwood Lake 6 k trail, sandy beaches, swimming, a fishing dock, and playgrounds. No age restrictions. 2 pets are allowed. Many regular social activities such as pot lucks and water volleyball are organized by a social club and some other activities are spontaneously organized or used by the very active residents -- pickleball, walking, pool table and exercise room. The newly purchased large machines at the laundry mat are very busy. An amazing maintenance man and volunteers keep the beauty of the park very visible. A rare opportunity to own both your home and land affordably! avg monthly total operating cost of approx $600 which includes the $302 strata fees (includes wifi, water, tv) the taxes, hydro, gas, and insurance. All measurements and data approx. (id:59116)
RE/MAX Of Nanaimo
568 Marisa St
Nanaimo, British Columbia
Family home with incredible income potential opportunity for owners or investors. Built on one of the largest lots in Panaroma Woods, a 5 year old subdivision in south end Nanaimo. This modern two-storey home features 5 bedrooms and 3 full bathrooms with spacious living areas. Upper main floor presents 3 bedrooms and 2 baths with an open concept living/kitchen/dining area. The kitchen boasts stainless steel appliances, beautiful mosaic backsplash, centre island, and ample cupboard space with built-in pantry. The bright living room with tray ceiling, flaunts a beautiful gas fireplace, and flows into the spacious dining area, making this a perfect space for entertaining guests. Lower level offers a legal 2 bedroom 1 bath self-contained suite with its own ground-level private entrance and patio area. Well maintained 2 story houses in south Nanaimo. This modern Two-storey home features 5 bedrooms and 3 full bathrooms with spacious living areas. Upper floor boosts 3 bedrooms and 2 baths with an open concept kitchen, stainless steel appliances and gas fireplace. Lower level offers a legal 2-bedroom - 1 bath suite with very clean and spacious living room. Prospect app may not work for showings. Use matrix/touchbase app for showing requests (feel free to call/text/email) Naresh Kumatr 778-789-4444 or email NKJAGAT@YAHOO.COM (id:59116)
Ypa Your Property Agent
Exp Realty (Na)
748 Beaver Creek Blvd
Campbell River, British Columbia
Stunning brand new contemporary home offering 4 bedrooms + Den, and 3.5 bathrooms in Jubilee Heights! This quality built home has a sought after layout with the primary bedroom plus a den on the main floor and 3 bedrooms up. The main floor is spacious and open with a great design, with front office/den, open great room concept with large kitchen with huge island, feature wall with gas fireplace, built in shelving with lighting. The large primary bedroom has a beautiful 5pc ensuite with dual sinks, heated ensuite floor, separate freestanding tub and shower and large walk in closet with custom built ins. Two of the three upper bedrooms are huge, one even has its own ensuite and walk in closet. The yard is fenced, landscaped and has a nice covered patio for year round enjoyment. Close to Beaverlodge Lands trail system, all levels of schools and most amenities. GST is applicable on the purchase price but no PTT if you qualify (almost $20K savings). Call your realtor to view today! (id:59116)
Royal LePage Advance Realty
2825 Windermere Ave
Cumberland, British Columbia
Welcome to Your Cumberland Opportunity! This spacious home is brimming with potential for a growing family or anyone in need of extra room. With 4 bedrooms, including a versatile downstairs guest room, and 2 full bathrooms, there’s plenty of space to thrive and make it your own. The interior offers a welcoming layout, featuring an eat-in oak kitchen that opens directly onto the deck, perfect for enjoying outdoor meals or relaxing evenings. The home also includes a bright living room, a large family room, and a dedicated office area downstairs—ideal for remote work or study. The fully fenced backyard is a true standout, perfect for gardening, projects, or play. Enjoy the private hot tub area, two garden sheds, fruit trees, and a garden space ready for your green thumb. There’s ample room to bring your outdoor dreams to life. Recent updates provide added peace of mind: a new furnace, and hot water tank ensure year-round comfort and efficiency, while the roof still has plenty of life remaining. The electrical system has been upgraded to 200-amp service, and the property offers excellent parking options with a garage and two driveways, accommodating vehicles, boats, or RVs with ease. Conveniently located near the Inland Island Highway and close to all the charm and amenities Cumberland has to offer, this home is ready for your personal touch. Don’t miss this fantastic opportunity—schedule your viewing today! (id:59116)
Royal LePage-Comox Valley (Cv)
3793 Marjorie Way
Nanaimo, British Columbia
Nestled in a prestigious North Jinglepot neighborhood this home blends elevated home features with modern amenities. High ceilings & bright, spacious rooms welcome you as you step inside. The chef's kitchen, boasting a large island, seamlessly flows into the open-concept great room, ideal for entertaining & family gatherings. Upstairs, bedrooms offer a sense of retreat, with the primary suite offering a large walk-in closet & a spa-like ensuite featuring heated floors. The 1-bedroom suite, conveniently located above the garage, ensures privacy while providing a great rental income opportunity. Outside, the home is well-appointed with a HardiPlank exterior & a fully fenced backyard. There is also ample parking available for tenants & all your toys. Enjoy parks and trails within walking distance. Convenient highway access ensures that North Nanaimo shopping & amenities are just minutes away. Call to view today! All measurements are approximate and should be verified if important. (id:59116)
RE/MAX Of Nanaimo
205 615 Alder St
Campbell River, British Columbia
This south-facing corner unit boasts breathtaking views of Discovery Passage, Cape Mudge, and the stunning Coastal Mountain range. Spanning just over 900 square feet, the thoughtfully designed floor plan includes two generous bedrooms, a galley kitchen, a dining nook, a spacious living room, and ample storage. Building amenities feature a coin-operated laundry, covered parking, a guest suite, an exercise room, and a sauna. Additional conveniences include a freezer room, storage locker, and a small workshop area. The self-managed strata offers a newer roof, updated vinyl windows, and meticulously maintained landscaped grounds. Conveniently located just minutes from the pier and downtown shopping, this property is ideal for first-time buyers or those seeking a forever home. Pets and rentals are permitted, subject to some restrictions. (id:59116)
RE/MAX Check Realty
213 4305 Shingle Spit Rd
Hornby Island, British Columbia
The Hornby Island Resort Vacation Suites with stunning views of the ocean and 300' of waterfront. Every unit is angled to maximize the views across Lambert Channel. The Strathcona mountain range fills the background as you view the sunset from your private deck. These suites are approx. 1000 sq.ft and offer 2 bedrooms up, both with their own private ensuite. There is a washer and dryer on the main level. All appliances and furnishings are included for your stay. These suites have 2/5/10 new construction warrant. They are fully managed rentals to protect your investment. Units are sold fully furnished. Ask Jenessa Tuele cell 250-897-5634 Royal LePage Agent who lives on Hornby Island to provide you with full package (id:59116)
Royal LePage-Comox Valley (Cv)
10851 130 Street
Surrey, British Columbia
Welcome to this stunning custom built brand new 3 story house in Surrey Center Features:Living ,room,dining room,huge family room, kitchen,office,guest bedroom with en-suite, office and a powder room on main floor .4 bedroom all with en-suite & a prayer room on top floor.Central air-conditioning, radiant hot-water heat, high-efficiency hot-water furnace.Basement has a huge media room with wet bar and en-suite, plus a legal two bedroom + 1 bedroom unauthorized suite rented for $3700.00 per month. Thermador appliances in main kitchen and spice kitchen, covered patios and a double car garage. 2-5-10 new home warranty.Walking distance to gateway skytrain station.All sizes approximate only ,the Buyer or the Buyer's agent to verify.Open house January 19 Sunday between 2-4 pm (id:59116)
Royal LePage Global Force Realty
























