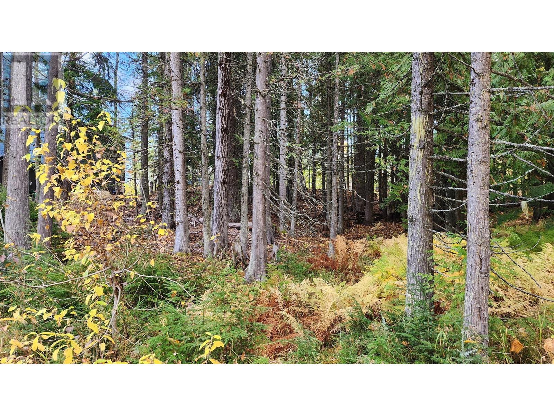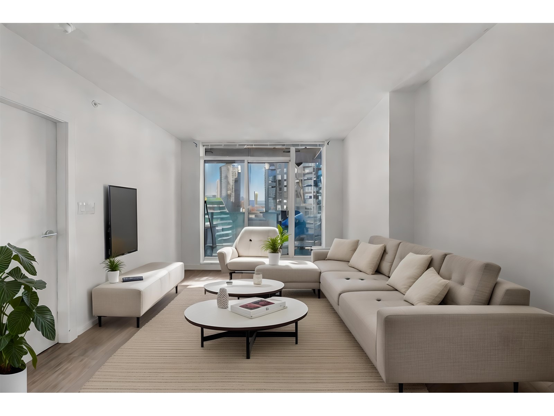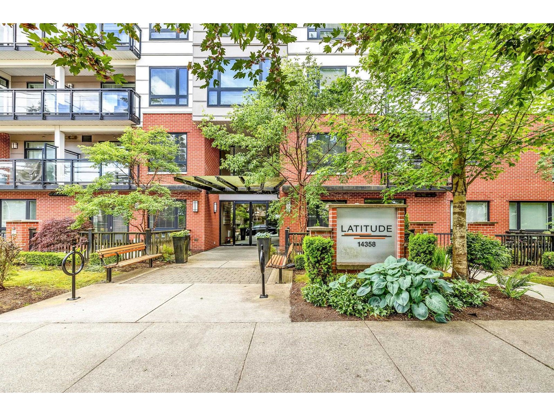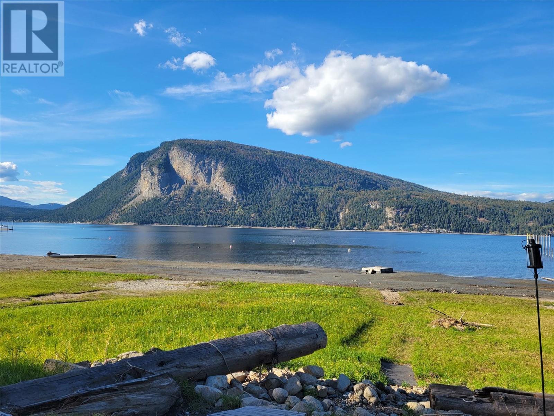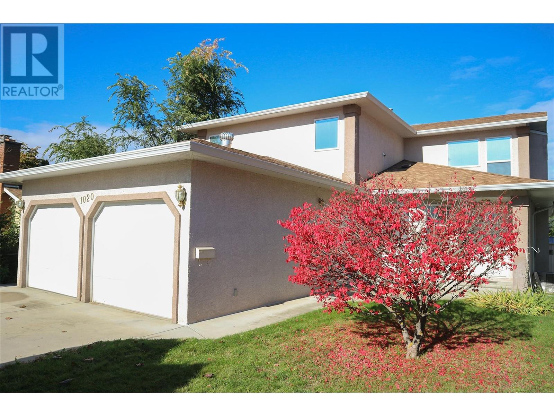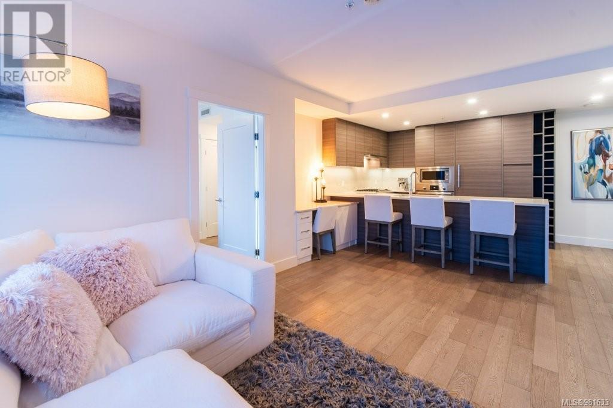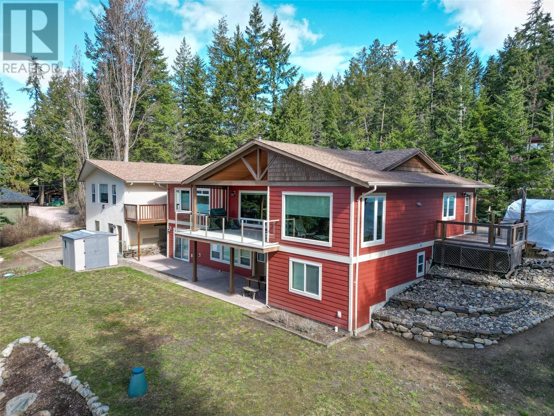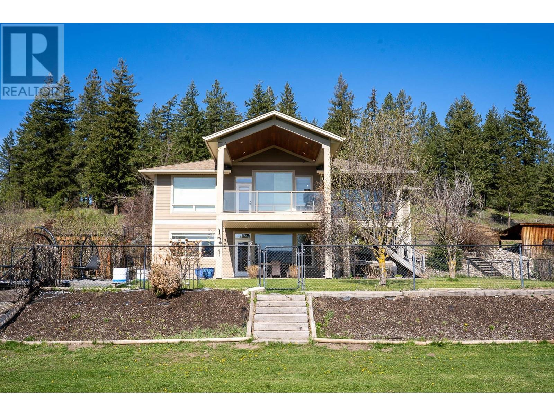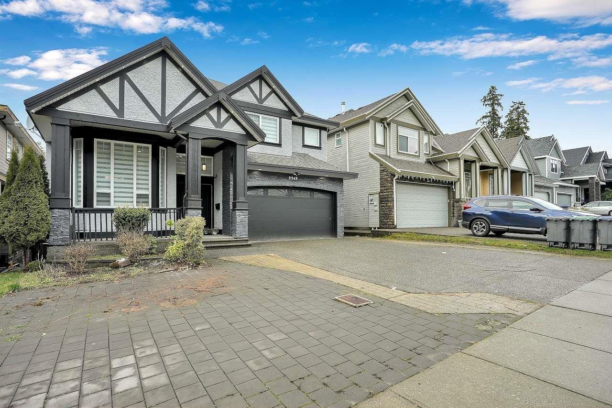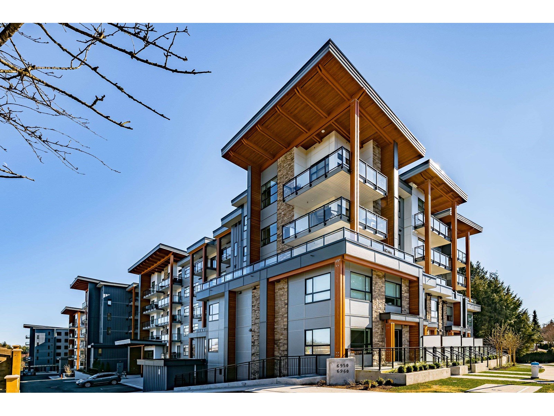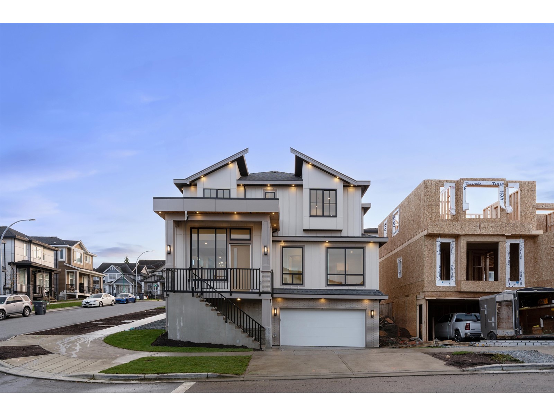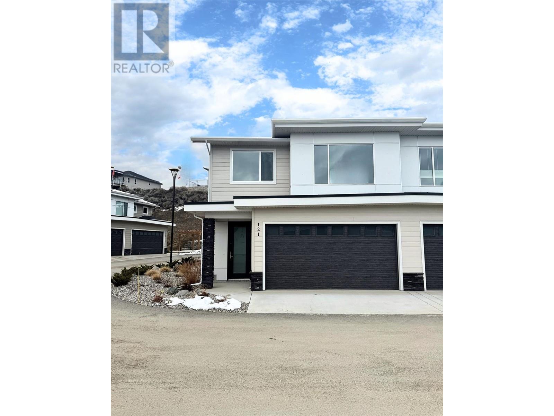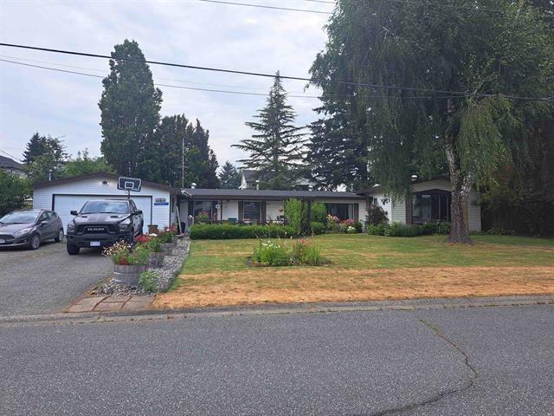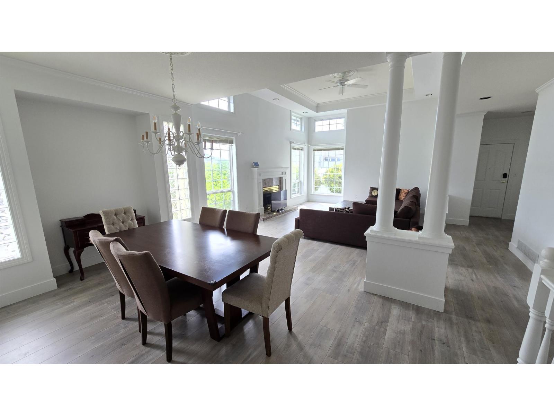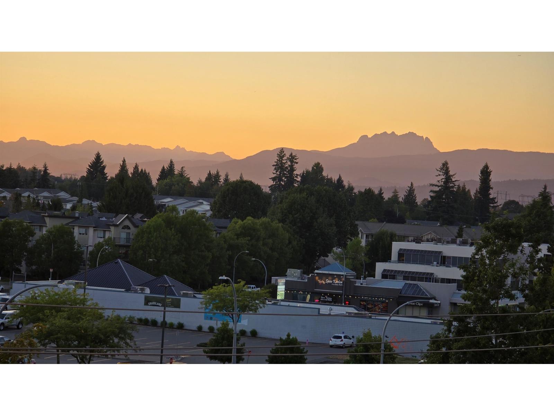206 Cedar Creek Place
Rossland, British Columbia
Welcome to Caldera Phase 1!!! Situated on a dead-end street in an area of gorgeous homes nestled in the trees at Red Mountain, this .30 of an acre parcel is gently upsloping from Cedar Creek Place and will eventually have access from the rear of the lot as well. This large lot allows a buffer from neighbouring houses and the mature trees give the neighbourhood a sense of permanence that takes decades to achieve in a new subdivision. In addition to the proximity to world-class skiing at Red Resort and the new bike park opening in 2025, there are 4 season hiking and biking trails less than 2 minutes away. If you act quickly, you (or your family or friends) can also purchase the adjacent lot and make your dreams of Living at Red a reality. (id:59116)
Century 21 Kootenay Homes (2018) Ltd
1105 13655 Fraser Highway
Surrey, British Columbia
Welcome to King George Hub, Surrey Central's premier development by PCI. This bright and efficient 1-bedroom home offers south-facing exposure, floor-to-ceiling windows, and a generous 100 sq. ft. covered balcony for year-round enjoyment. The modern kitchen features quartz countertops and integrated appliances, seamlessly connecting to designated living and dining spaces. Just steps from the SkyTrain, T&T Supermarket, SFU Surrey, and countless shops and restaurants, this home offers unparalleled convenience. Amenities include a fully equipped fitness centre, yoga studio, 40th-floor rooftop lounge with BBQs, games room, and theatre room. Includes 1 parking. A perfect home for first-time buyers or savvy investors! (id:59116)
Macdonald Realty
104 14358 60 Avenue
Surrey, British Columbia
A deal for First-Time Home Buyers, Downsizers, or Investors! Welcome to LATITUDE-a SPACIOUS 3 bed 2 bath GROUND FLOOR unit that's exactly what you've been looking for. With approximately 950 sq ft of living space, this home offers a great LAYOUT, including a well-sized kitchen with quartz countertops and stainless steel appliances. Enjoy sunsets on your private patio and fully fenced yard. AMENITIES include a luxurious outdoor courtyard with playground, community garden, fully equipped gym and lounge. Entertain in style with a billiards table, 2 decks plus an expansive outdoor terrace with a double sided fireplace. CENTRALLY located close to transit, schools, restaurants, shopping, highway and more. You have to see this unit in person to fully appreciate it. Shows 10/10! (id:59116)
Keller Williams Ocean Realty
101 5485 Brydon Crescent
Langley, British Columbia
Open House Sunday February 2, 12:00PM - 2:00PM. Welcome to The Wesley! This like-new ground-floor unit is in an unbeatable location, close to shopping, restaurants, parks, schools, golfing, and the upcoming SkyTrain. The sleek modern exterior and open-concept interior provide the perfect blend of style and functionality, while the west-facing location ensures privacy away from the main road. High-quality finishes include durable laminate flooring, stunning tile work, granite countertops, and stainless steel appliances still under warranty. This 1-bedroom + office/den home features a cozy 100sqft patio, 1 parking space, and 1 storage locker. Rentals and pets are allowed, making it a fantastic opportunity for both investors and homeowners alike! (id:59116)
Exp Realty Of Canada
13 9255 122 Street
Surrey, British Columbia
Welcome to Kensington Gate, where comfort meets convenience in this beautifully maintained, gated community! This ground level end unit offers the perfect blend of privacy, space, and natural light, making it feel like a detached home. With 2 bedrooms, 2 full baths, and one of the largest yards in the complex, there's plenty of room to relax and unwind. The huge primary boasts a 3 piece ensuite, while the south-facing patio is your own sun soaked retreat. Park with ease in your private garage and driveway, and enjoy resort style amenities like the outdoor pool and recreation centre. Nestled in a quiet location, yet just steps from transit, shopping, and commuter routes, this home is the perfect blend of peace and accessibility. Opportunities like this don't come often, act fast! (id:59116)
RE/MAX Performance Realty
1457 Kipling Street
Abbotsford, British Columbia
Hitting the market for the first time, this lovingly maintained home by its original owners is a must-see! Fully renovated in 2019, this 2-storey gem offers 5 bedrooms, 3 bathrooms, and approximately 2,200 square feet of living space on a 6,578 square feet lot. It features a 2 bedroom legal basement suite, ample parking, a massive covered balcony, a large fenced backyard, a storage shed, central AC, quartz countertops on main floor, pot lights, electric fireplace, and a newer furnace. Hot water tank and carpet was replaced in 2024. This thoughtfully designed layout is perfect for family living! Conveniently located just minutes from University, highway access, restaurants, shopping, schools, and more. This flawless home is ready for its new owners. Don't miss your chance to call it yours! (id:59116)
Royal LePage Global Force Realty
2137 Beaver Street
Abbotsford, British Columbia
DAYCARE AND FAMILY HOME COMBINED IN ONE PURCHASE! Here's your chance to own a home that comes with a fully operating daycare with suite potential. The kitchen has been beautifully upgraded with plenty of counter space, granite surfaces, ample cabinetry, soft-close deep drawers for larger items, and stainless steel appliances. The spacious living room features a fireplace and a large window that lets in plenty of natural light. There are 3 bedrooms upstairs, 1 bedroom below, recreation room that can be used as a bedroom and 2 full bathrooms. The lower level offers suite potential, with enough space to create a 2-bedroom in-law suite, rough-in plumbing for a kitchen, a 3-piece bathroom, shared laundry, and shared access. Large fenced backyard with a storage shed. Plenty of parking. (id:59116)
Planet Group Realty Inc.
14077 84th Avenue
Surrey, British Columbia
Choice location in the desirable Brookside neighborhood, this thoroughly maintained 2 Storey house with BACK LANE ACCESS; This well maintained house has Air Conditioning, Four bedrooms and one full washroom upstairs, Primary/Master bedroom on the main floor with private full bathroom, A den that could easily be a GUEST ROOM, Fully fenced yard for privacy, New Leaf guards installed last year and many more upgrades, close to schools, transit, shopping, walking distance to Sikh and Hindu temples and Bear Creek Park, upgraded lighting, hardwood & Tile floor. Backyard has covered BBQ area for entertaining big families, RV Parking and a Fish Pond (id:59116)
Century 21 Coastal Realty Ltd.
302 17783 56a Avenue
Surrey, British Columbia
Chronicle by Tangerine Developments is an exclusive collection of 48 heritage style 1 bedroom to 3 bedroom condos housed in a five-story building located steps from the downtown Cloverdale core, Kwantlen Polytechnic University and the future Hospital. A heritage building on the property originally built in 1924 will house exclusive amenities for homeowners, playground, workspaces and fitness center. This 3 bedroom, 2 bathroom home features water resistant laminate throughout, melamine closet organizers quartz countertops, 3" shaker style cabinet doors, Energy Star rated stainless steel appliances, rainfall type shower head, floating mirrors with back lit lighting, EV rough-in parking and storage locker included with every home. (id:59116)
Fifth Avenue Real Estate Marketing Ltd.
206 17783 56a Avenue
Surrey, British Columbia
Chronicle by Tangerine Developments is an exclusive collection of 48 heritage style 1 bedroom to 3 bedroom condos housed in a five-story building locate steps from the downtown Cloverdale core, Kwantlen Polytechnic University and the future Hospital. A heritage building on the property originally built in 1924 will house exclusive amenities for homeowners, playground, workspaces and fitness center. This 1 bedroom, 1 bathroom home features water resistant laminate throughout, melamine closet organizers quartz countertops, 3" shaker style cabinet doors, Energy Star rated stainless steel appliances, rainfall type shower head, floating mirrors with back lit lighting, EV rough-in parking and storage locker included with every home. (id:59116)
Fifth Avenue Real Estate Marketing Ltd.
203 17783 56a Avenue
Surrey, British Columbia
Chronicle by Tangerine Developments is Cloverdale's only new offering since 2016! 48 heritage style 1 bedroom to 3 bedroom condos housed in a five-story building located steps from the downtown Cloverdale core, Kwantlen Polytechnic University and the future Hospital. A heritage built in 1924 will include amenities for homeowners, play ground, work spaces and fitness center. This 1 bedroom + den home features water resistant laminate throughout, melamine closet organizers, quartz countertops, 3' shaker style cabinet doors, Energy Star rated stainless steel appliances, rainfall type shower head, floating mirrors with back lit lighting, EV rough-in parking and storage locker included with every home. (id:59116)
Fifth Avenue Real Estate Marketing Ltd.
5341 75 Avenue Ne
Salmon Arm, British Columbia
Charming Lakeside deregistered updated Mobile Home on fantastic foundation, with fully finished carriage house on Shuswap Lake, in the area of Canoe. Escape to tranquility with this unique lakeshore property, nestled right on the shores of Shuswap Lake in the picturesque community of Canoe. This recently updated mobile home offers cozy living with stunning lake views, providing the perfect retreat for nature lovers and those seeking a peaceful, lakeside lifestyle. A newly updated 1 bedroom carriage house adds to the value and enjoyment of this property. Enjoy direct access to Shuswap Lake from your own property. Whether it’s fishing, boating, or simply relaxing by the water’s edge, this is a prime location for outdoor enthusiasts. The peaceful yard with mature trees and landscaping, provides a serene and private oasis by the lake. Located in the charming village of Canoe, known for its natural beauty and close-knit community you'll enjoy the benefits of lakeside living with easy access to all the amenities of Salmon Arm, just a short drive away. Whether you're looking for a year-round home or a seasonal getaway, this lakeshore property offers endless possibilities. Don’t miss your chance to own a slice of paradise on Shuswap Lake. This great income/investment/ live and enjoy property has both the carriage house and the main house vacant, so either enjoy yourself with some rental income or they will rent out fast and for great income! Great options to choose your own tenants! (id:59116)
Royal LePage Downtown Realty
660 Cawston Avenue Unit# 213
Kelowna, British Columbia
Pristine 1 Bedroom + Den / Office situated in a prime area of Kelowna. Functional layout with 746 SQFT indoor space and expansive North facing balcony overlooking Knox Mountain. Unit features modern decor and finishings throughout including large quartz kitchen island, newer appliances including In-unit laundry, 4 piece bathroom, large walk in closet and 3 AC wall units for those hot Summers. The building is 5 minutes walk from Bernard Avenue's restaurants, bars and cafe's and 10 minutes walk to Lake Okanagan. Pet friendly allowing for 1 Cat or Dog (No Size Restrictions). Building has inside Bicycle storage, multiple common areas for socializing or work meetings and Underground heated car park. Downtown living at an affordable price with low strata fees of $251.44. (id:59116)
Royal LePage Kelowna
1020 Martin Avenue
Kelowna, British Columbia
OPEN HOUSE SUNDAY FEB 2 12-2PM **Attention Investors and Builders:** Rare opportunity to acquire a highly sought-after property with MF-1 zoning (formerly RU7), offering a prime .15-acre flat lot with desirable laneway access. Current land use allows for the construction of a fourplex, making this a strategic investment for future development. The existing home, built in 1996, is configured as two legal separate dwellings. Buy and hold while making great rent, demolish and build a multiplex property, or move in and make it your ideal space to live... The possibilities are vast. The ground floor features a spacious 2-bedroom, 2-bathroom unit, while the upper level offers a 2-bedroom, 1-bathroom layout. Additional features include a 2-car garage in the front, a large detached double garage at the rear, covered patios, private lawn, and ample parking space for boats, RVs or trailers. Located in the heart of downtown Kelowna, this property provides immediate access to all the amenities and attractions the Okanagan has to offer. Contact today to arrange your viewing and explore the potential of this exceptional property. (id:59116)
Century 21 Assurance Realty Ltd
864 Clifton Road
Kelowna, British Columbia
A 2 BEDROOM CARRIAGE HOME...Check! A BEAUTIFUL 3,735 square foot CRAFTSMAN STYLE HOME...Check! A BASEMENT SUITE...Check! A HUGE GARAGE ...Check! This property ""checks all the boxes"" and is located in GLENMORE on a 80' x 200' (.36 acre) lot. The CRAFTSMAN STYLE HOME features beautiful finishings, tall ceilings, a great floorplan and numerous decks/ patios that offer valley views. The island kitchen is stunning and might be the envy of many a chef with its endless granite counters, gas stove and classy cabinetry. For those who love to entertain, an adjoining living room (with fireplace and a stunning floor to ceiling stone chimney) and oversize sun-deck make for great spaces. After dinner, retreat to your main floor primary bedroom with 5 piece ensuite (his and her sinks, soaker tub, shower) and a walk in closet. Upstairs continues to impress with an oversize loft, two big bedrooms and a 4 piece washroom (perfect for families or guests). But wait...there's more! The walkout basement has another bedroom, an enormous rec room and a SELF CONTAINED 1 BEDROOM SUITE. Next is the 2 BEDROOM CARRIAGE HOME: You're sure to love the unobstructed valley views from the kitchen window and the serenity of living mountainside. For those who love a LARGE GARAGE space, look no further than the 23'1 x 38'7 GARAGE. Situated on a mountainside lot, this home combines privacy with convenience, being just minutes from Kelowna’s amenities, schools, and recreation. PRICED $160,000 BELOW BC Assessment! (id:59116)
Royal LePage Kelowna
334 Moubray Road
Kelowna, British Columbia
Discover your dream home in the heart of Kelowna's highly coveted Glenmore neighbourhood. Built in 2004, this home has been meticulously maintained and is move-in ready. The spacious, open-concept kitchen is equipped with a gas oven and designed for both casual family meals and grand entertaining. The home offers ample space, with five generously sized bedrooms and three full bathrooms, ensuring everyone in the family has their own retreat. Outside, the private yard offers a peaceful escape, perfect for outdoor living, while the double car garage and additional parking ensure there's room for everyone. The location is unbeatable—just 10 minutes from downtown Kelowna, 5 minutes to the local shopping centre, and close to UBC Okanagan and Kelowna International Airport. This home is not just a place to live, but a rare opportunity to enjoy the best of Kelowna living. (id:59116)
Exp Realty (Kelowna)
2103 777 Herald St
Victoria, British Columbia
Visit REALTOR® website for additional information. Downtown Victoria is at your doorstep and a wealth of amenities await you at 2103 Hudson Place One. Boasting high end touches throughout, you'll find that this location provides convenience and access to the heart of Victoria. A long list of amenities includes concierge, social lounge, business centre, chef's kitchen, patio, fire pits, BBQ, games room, hobby room, play area, dog park, secure bike storage, dog wash, fitness centre, sauna, underground parking and guest suite. 2103 is a smartly designed 2 Bed, 2 Bath Condo (approx. 854 sq ft) on an executive floor with panoramic views of Victoria and Mount Baker in the distance. You'll find an open kitchen and living area, quartz countertops, custom-built desk, high end appliances, gas range, sleek cabinets provide ample storage. Rooms feature large north facing windows, closets with built-in organizers, generous 4 pc ensuite with heated tile floors and spacious double vanity. Enjoy all that this incredible location has to offer. (id:59116)
Pg Direct Realty Ltd.
6634 Southampton Rd
Nanaimo, British Columbia
First time on the market, this beautifully maintained, two storey custom built home features 4 bedrooms on the upper level, spacious room sizes throughout, large attached garage, all set on a flat, fenced 1/4 acre lot. Pride of ownership is reflected throughout. Upgrades include ductless heat pumps (x3), canopy over rear deck, irrigation system, upgraded windows and doors, and stainless steel appliances. The main floor plan is thoughtful featuring a large, bright living room, adjoining spacious dining area with slider to rear deck, and a peninsula kitchen with wood cabinetry, tiled backsplash, and track lighting. Large laundry/powder room and access to the 22'x23' garage with workbench. The upper level has 4 bedrooms, a truly unique plan for families and guests alike. The yard is deep and ideal for families and big pets; it has mature trees, lawn area, and garden shed. Close to shopping, bus routes, and professional offices. All measurements are approximate and should be verified if important. (id:59116)
RE/MAX Of Nanaimo
208 17712 57a Avenue
Surrey, British Columbia
Bright & spacious 855 sq ft 2 bed condo with open plan & private SOUTH deck with mountain view! Chef's kitchen with granite counters, s/s appliances, maple shaker cabinets . Breakfast bar overlooks living area with cozy fireplace & sliders to spacious deck. Bedrooms are separated by living space for privacy & large primary bedroom features walk in closet & cheater ensuite. Includes secure underground parking, TWO storage lockers & amenities room. Well run complex with proactive strata & quiet location in the heart of Cloverdale. Walk to shops, restaurants, pubs, transit & recreation. Close proximity to schools and easy highway & border access. Home - 1 pet OK and no age restrictions! (id:59116)
Sutton Group-Alliance R.e.s.
260 27358 32 Avenue
Langley, British Columbia
Welcome to Willow Creek Estates! One of the few newer condo building in Aldergrove being only 3 years old! This bright & open 2 bed 2 bath condo with a great floorplan features a modern kitchen w/quartz counter, SS appliances, oversized eat up island + white shaker style cabinets w/under mount lighting! Relax after a long day in your large open living room w/designated dining area that leads to your private east facing patio, great for entertaining! Benefit from a HUGE primary bedroom which is big enough to put a home office & features a W/I closet & Ensuite, in addition the second bedroom is a great size and has a full bath right across the hall. Located in a quiet area & just down the road from Aldergrove Community Centre, grocery shopping & restaurants. Extra Parking Available! (id:59116)
Royal LePage - Wolstencroft
7868 Wallace Road
Vernon, British Columbia
Nestled on 6.14 acres, 7868 Wallace Road is your amazing opportunity to own beauty in this expansive 7-bedroom, 4-bath home. Just like some private retreat it is just 15 minutes to Silverstar Ski Resort and 10 minutes to Village Green Mall. The main 4681 sq/ft home has been extensively renovated, with a new foundation (2012) and fully updated interior. The main floor features a chef’s kitchen with custom cabinetry, a cozy wood insert (zero clearance) fireplace, and stunning views of the backyard and Kalamalka Lake. Upstairs, the master suite includes a 5-piece ensuite, large walk-in closet, and clear lake views. The home offers 3 bedrooms up and 4 down, plus a large recreation room and a custom kids’ playroom with tree fort. High-end mechanical systems include radiant floor heating, a natural gas furnace, and a boiler for hot water. A high-end septic system handles all living units. For extra income or family space, the isolated 1-bedroom suite (358 sq/ft) with a separate entrance rent. Above the suite is a 23’ x 25’ room, perfect for a studio, bike/ATV storage, or other ideas. BONUS! A cozy, clean 552 sq/ft cottage/cabin with TnG walls, loft deck. The property offers a stunning backyard with kids fort & with winding wooded trails. With 2 lane ways and the perfect gentle slope, you could build a stunning multi door garage with a drive through design and maybe walkout area for toys and tools. This home is move-in ready and offers endless potential! Welcome Home!! (id:59116)
3 Percent Realty Inc.
3888 Salmon River Road
Falkland, British Columbia
Nestled on a sprawling 14+acre lot on the corner of Salmon River Road in Armstrong and Highway 97, this spacious 2008, 5-bedroom rancher with a walk-out basement offers the perfect blend of privacy, comfort, and convenience. Enjoy the serenity of the sweeping views of the valley from your private deck. Take in the sweet aromas from the mature fruit trees, kiwi trees & grapes vines. The home is open and thoughtfully designed, featuring your large primary bedroom conveniently located on the main floor, ensuring easy accessibility. Your main living space is oversized, with plenty of room for hosting! The oversized garage provides ample space for vehicles, tools, and storage. Currently, the garage is being used as a dog breeding space. Additionally, there is plenty of outside parking, perfect for RVs, boats, and guests. As you venture outside, you can relax by your large swimming pool, work on some projects in your outdoor, detached 24’x32’ shop, or feed the horses at the well-built barn with tack room. This property is fenced and cross-fenced and invites you to embrace the true meaning of Okanagan living. This property has a 2 bedroom modular home for a mortgage helper (with great renters who are willing to stay) and a massive storage shed (large enough to store toys, boats and RVs—conveniently located on the corner of Highway 97 and Salmon River Road—only 15 minutes to Vernon, 10 minutes to Armstrong. Don’t miss this incredible opportunity to own a slice of paradise. (id:59116)
Royal LePage Downtown Realty
9913 Maple St
Chemainus, British Columbia
Great Income potential only 1/2 block to the Beach in Chemainus you will find this beautiful home and rental cottage which have been extensively expanded and renovated. Charming covered entry verandah leads to main level living area, which includes a spacious kitchen/family room with pantry and access to the outdoor patio spaces -open style dining and living room with gas fireplace, primary bedroom with ensuite and a guest 4pce bath as well as large laundry with huge storage all with waterproof vinyl plank flooring finish the main level layout. The upper floor features two bedrooms with two full ensuites, ideal for a bed and breakfast or guest bedrooms. Additionally, there is a sitting room plus/office flex room and a landing with a ladder to a fun 10x10 observation tower viewing the sea. 1 bed 1 bath apartment or B and B rental included, Nice level landscaped and fenced lot situated in a desirable location steps to shopping and less then a block to the beach - EV Charger RV Parking - (id:59116)
RE/MAX Generation (Ch)
1496 Balmoral Ave
Comox, British Columbia
Location, location, location! This charming rancher is ideally situated in the heart of downtown Comox, offering an exceptional combination of comfort, convenience, and natural beauty. Within walking distance you'll find the village center, Filberg Park, Marina Park, and Mack Laing Park, as well as Goose Spit; perfect for enjoying the outdoors. The home has seen many updates over the years, with recent improvements including new flooring and paint throughout. The living room boasts a stylish brick accent wall and a cozy natural gas stove, creating a warm, inviting atmosphere. Large windows throughout the home allow ample natural light, and a picture window in the living room frames stunning mountain views. You'll love the private, fully fenced yard with a spacious patio (& catio), ideal for entertaining or simply relaxing in a peaceful setting. The low-maintenance landscaping ensures easy care, while the carport and garage provide plenty of storage space and parking options. (id:59116)
Engel & Volkers Vancouver Island North
106 1075 Collier Cres
Nanaimo, British Columbia
Discover the perfect blend of comfort and convenience in this beautifully maintained double-wide home, nestled in the highly sought-after Willow Park, a vibrant 55+ community in South Nanaimo. Offering two bedrooms and two bathrooms, this thoughtfully designed home is ideal for those seeking a serene and welcoming lifestyle. Step inside to find a bright and spacious living room, perfect for relaxing or entertaining. Just off the dining room, a cozy family room features a gas fireplace, creating a warm and inviting space to unwind. The well-appointed kitchen is a chef’s delight, featuring a skylight, ample counter space, two breakfast bars, and elegant glass panel cabinets for stylish storage. Enjoy seamless indoor-outdoor living with sliding doors leading to a covered patio—complete with a natural gas hookup for grilling or a patio heater for year-round enjoyment. The fully fenced yard is a peaceful oasis, with low-maintenance gardens providing beauty and privacy. For hobbyists and DIY enthusiasts, a powered workshop offers endless possibilities for projects and storage. Parking is a breeze with a single-vehicle carport plus room for an additional car. Stay comfortable in every season with two efficient heat pumps, ensuring energy-smart heating and cooling. Willow Park is known for its well-managed, friendly atmosphere, offering affordable RV storage for just $25/month. Ideally located near Colliery Dam Park and a variety of Nanaimo’s services, this home is perfect for those seeking an active yet relaxed lifestyle. Don’t miss this opportunity to embrace the best of 55+ living in South Nanaimo! Schedule your private showing today. (id:59116)
Exp Realty (Na)
651 Dunes Drive Unit# 311
Kamloops, British Columbia
Fairway 10 features modern condos and is located at the beautiful, riverside Dunes Golf Course in the quiet community of Westsyde. It won't be hard to find yourself leading an active lifestyle with an abundance of outdoor recreation options including golf, hiking trails and miles of country roads to bike. This bright, open, north facing corner unit includes luxury finishings, an appliance package, window coverings, air conditioning and parking which makes for easy living at Fairway 10. This spacious unit is our 2 bedroom and 2 bathroom plan that features approximately 1225 sqft of living space with one underground parking stall. Enjoy your large, covered, wrap around deck with a gas bbq hook up and space to entertain. Shopping, recreation, restaurants and schools are nearby. Stroll down to the beach, view wildlife on the Dunes walking trails or drive minutes to Privato Winery. Ready for occupancy and quick possession possible. All measurements approximate and should be verified. Call now for a private viewing. (id:59116)
Brendan Shaw Real Estate Ltd.
1612 33 Street
Vernon, British Columbia
Great opportunity and value for those looking for a mortgage helper or as an investment opportunity as zoned Multi-Unit - Medium Scale!!! This 3 Bedroom, 3 Bathroom home sits on a corner lot with alley access and has received multiple updates over the years. The large and bright eat in kitchen has a sky light and a ton of counter space, with stainless steel appliances and newer cabinetry. The main floor plan utilizes it's space with great flow from the kitchen through your sliding glass door out onto your deck and into your completely fenced-off, backyard area. A great configuration for pets and kids to get in and out of the house with a ton of grassy space to play. The detached garage is currently being used as a home gym and has power, heat and insulation. There are also two sheds for extra storage. The suite has a separate entrance with it's own dog run. This home is situated on the very edge of Vernon, less than 5 minutes to Kal beach and is seconds to the highway for a quick commute to Lake Country and Kelowna - only 25 minutes to the Kelowna Airport! Walking distance away from everything you would want to be close to such as multiple schools, shopping, dog parks, the hospital and much more. See supplements for more property features and highlights and potential rental income breakdown. (id:59116)
Century 21 Assurance Realty Ltd
119 St Andrews Drive
Kaleden, British Columbia
Discover the pinnacle of refined living in this beautifully updated residence, perfectly situated in the prestigious St. Andrews by the Lake community. This meticulously renovated home exudes timeless charm, featuring a bespoke craftsman art deco-inspired kitchen outfitted with premium Bosch stainless steel appliances, durable Hardie board siding, custom millwork, and sophisticated trims. Modern upgrades include new plumbing, an energy-efficient heat pump, furnace, hot water tank, and updated electrical fixtures, ensuring every detail is designed for comfort and peace of mind. Designed for effortless entertaining, the home offers an inviting ambiance and ample space to host family and friends. Step onto the expansive 900 sq. ft. deck, where you’ll be captivated by views of the pristine golf course and surrounding mountains—a perfect setting to savor warm Okanagan evenings. Ownership at St. Andrews by the Lake elevates your lifestyle with complimentary unlimited golfing for you and your family at the award-winning 9-hole course. Beyond the fairways, indulge in resort-style amenities, including tennis and pickleball courts, a sparkling outdoor pool, a charming clubhouse with a library and fire pit, a delightful on-site restaurant, and four fully appointed guest suites to accommodate visiting loved ones. This is more than just a home—it’s an invitation to an unparalleled way of life. Nestled amidst the natural beauty of the Okanagan, every moment here feels extraordinary. (id:59116)
Sotheby's International Realty Canada
2300 Benvoulin Road Unit# 211
Kelowna, British Columbia
Welcome to the Arboretum! This non-age restricted complex is ready for you to call home. With all new appliances/upgrades that include a new washer & dryer, fridge, stove, dishwasher & beautiful pot lights added throughout. This well cared for 2nd floor gem faces the quiet side of the complex, featuring a split floor plan, plus a cozy gas fireplace. There is a gorgeous large covered back patio that overlooks a seasonal corn field on A1/ALR land & is fantastic for enjoying a truly peaceful setting like no other, plus very nice afternoon sunshine on those beautiful spring/summer days, with an easy to use electric awning on the patio to provide some shade when needed. This unit features a great formal dining space, central air, a secured underground parking spot & the convenience of having the storage locker right outside your front door. This complex has a wonderful central location where you can walk/bike to the Mission Creek Greenway, several schools nearby, local restaurants, grocery stores & shopping/retail. The Arboretum amenities give you the ability to enjoy an outdoor pool to stay cool in the summer, a hot tub to enjoy all year, fitness room to stay active, a communal clubhouse that features a full kitchen, a library & a pool table to use when desired.There is also a guest room on the 3rd floor that can be booked in advance for your visitors who may want extra privacy.This is also a pet friendly building with young families also welcomed! (id:59116)
RE/MAX Kelowna
4 32043 Mt Waddington Avenue
Abbotsford, British Columbia
Best unit in the entire complex. This corner 4-bedroom, 4-bathroom townhouse is located in a highly desirable complex in the heart of Abbotsford. This home features a spacious open-concept layout, stainless steel appliances, Quartz countertops, and soft-close cabinetry. The bright white kitchen offers ample space for a large dining table, perfect for family meals. Upstairs, you'll find three generously sized bedrooms, including a master suite with double sinks and built-in organizers in the walk-in closet. The lower level includes a second master-style bedroom with a half bath. Additionally, this unit offers one parking in the garage and has the rare benefit of a parking spot in the driveway. (id:59116)
Exp Realty Of Canada
1503 1501 Forster Street
White Rock, British Columbia
1bdrm+Den/1bath, 15th Flr of Forster Martin (806+158 sq.ft total). Enjoy stunning SE ocean views from a spacious balcony. Luxury features include wide-plank Canadian engineered wood flooring, over-height 7'6" entry door, 7' interior doors, and expansive UV-rated windows with roller shades. Gourmet kitchen with Miele full-size appliances, gas cooktop, convection oven, integrated dishwasher, and natural gas BBQ hookup. Full laundry room with LG washer/dryer, sink, cabinetry, and stone countertops. Includes 1 parking stall and 1 storage locker. Incredible amenities: Indoor/outdoor heated pool, expansive deck, hot tub, sauna, gym with yoga space, games room with billiards and large screen TV, lounge with kitchen, private resident-only shuttle, and full-time concierge. (id:59116)
Homelife Benchmark Realty Corp.
3526 Thurston Place
Abbotsford, British Columbia
This beautiful 3 Story house offers breathtaking views, situated in West Abbotsford's most desirable area. With over 4,564 Sq Ft of living space on a 6983 Sq Ft corner lot. This home offers impeccable quality and design. With 5 bedrooms above and two basement suites below acting as 2 mortgage helpers. Featuring two gorgeous patios, open concept living and updated kitchen. Great opportunity for families, up grading and or investors. Do not miss the opportunity to view this property. Touchbase for showings. (id:59116)
Srs Panorama Realty
5949 125 Street
Surrey, British Columbia
Beautiful 8 bedrooms, 7 bathrooms, recently renovated 3-level home in Boundary Park/Panorama Ridge area. New tile floor in the living & family room with new Kitchen cabinets, high-efficiency hot water radiant heating, and New appliances. Central AC & Electrical Vehicles Charger. Wide Driveway of 5 car parking with double garage. J.T. Brown Elementary School is next door. Quick access to major highways to Richmond Airport, Vancouver, White Rock & US Border. Minutes to shopping & recreation. (2+1+1) Basement suites with a separate laundry. (id:59116)
Srs Panorama Realty
404 6960 Nicholson Road
Delta, British Columbia
Welcome to one of the best desired location of Delta Sunshine Hills. Almost brand New 3 Bedrooms 2 Bath corner unit on 4th floor. Amazing open floorplan with Plenty of natural light through large windows in the living area. Best Location as everything is in walking distance Scottsdale Mall , Banks , Walmart, Save-on Foods, Delta Surrey Gurdwara just nearby and transit. Very convenient and both level of schools with best ratings Elementary Heath Traditional School and secondary Seaquam Secondary School. Big Balcony for BBQ with gas hook up. Parking Stall # 166 Locker # 116. (id:59116)
Sutton Group-Alliance R.e.s.
2100 55 Avenue Unit# 45
Vernon, British Columbia
Here is your perfect opportunity to a simpler, downsized life. This 2 bedroom, 2 bath home offers tasteful design with all of the features you want. Quartz counters, stainless steel appliances, vinyl plank flooring, modern colours and more, await you. Located in the very popular Barnard's Village, you are a short walk to north end shopping and ameneties....or take the car from your double garage. The included gazebo in the backyard is a great place to unwind or share a bottle of wine with your friends! This impeccable home needs nothing, except you! (id:59116)
Royal LePage Downtown Realty
Main Street Main Street Unit# 299
Lillooet, British Columbia
**For Sale: Brand New Rancher Home in Lillooet** Built by licensed builder Guy Ness, this stunning 2-Bedroom, 2 Bath Rancher, Laundry, 2 Car garage, 4ft Crawl Space. Bonus 1 Bedroom Suite - all offers main floor living, designed with accessibility in mind, including wheelchair-friendly features. **Key Features:** - **Main Living Area:** Spacious and bright with convenient laundry facilities. - **Separate Suite:** Enjoy a one-bedroom suite with its own entrance, ideal for guests or rental income. - **Garage:** A generous 470 sq ft garage provides ample storage and parking. - **Outdoor Space:** Fully fenced with a concrete patio surrounding the house, perfect for outdoor gatherings. - **Storage:** 4 ft crawl space for additional storage needs. - **Location:** A flat lot within walking distance to grocery stores and pharmacies, offering incredible mountain views. - **Home Warranty:** Comes with a 2, 5, 10 Home Warranty for peace of mind. **Asking Price:** Plus GST Don’t miss out on this exceptional property! (id:59116)
Royal LePage Westwin Realty
23 8737 212 Street
Langley, British Columbia
Welcome to desirable CHARTWELL GREEN in Walnut Grove! Primary bedroom on main floor w/large walk in closet, big window & adjacent ensuite w/ fully renovated Walk in shower! This immaculate 55+ gated complex boasts resort like amenities including a huge Clubhouse & kitchen for events, Outdoor pool, Hot tub, Games room, Library, Putting Green & RV spaces. The spacious living room/dining room has fresh paint & vaulted ceiling, cozy gas fireplace & sliding glass doors to sunny private back patio. Bright East facing kitchen & eating area w/ ample cupboards. 2 more bedrooms/office upstairs w/ full bathroom. Single Garage & Second parking right in front. New HW tank, Built in Vac Ready. Easy access to Hwy 1, Shopping & restaurants. Pets ok w/ restrictions. Book your showing today! (id:59116)
Royal LePage Northstar Realty (S. Surrey)
202 1526 George Street
White Rock, British Columbia
Experience walking distance perfection in this exceptional 2 Bed, 1.5 Bath condo, located just one block from everything central White Rock has to offer. Completely renovated in 2017, this home features quality upgrades down to the baseboards, doors and hardware. Enjoy the sunny west-facing patio, which includes a large heated storage space for added convenience. Suitable for all ages and welcoming to pets, with allowances for 2 cats or 1 dog of any size. Don't miss out on this prime opportunity in central White Rock!***CANCELLED (id:59116)
RE/MAX Treeland Realty
4762 207a Street
Langley, British Columbia
This beautifully renovated 7-bedroom, 3-bathroom home is located in a prime Langley cul-de-sac and includes a 1-bedroom suite for added income or extended family. Situated on an expansive 11,280 sq. ft. lot backing onto green space and a creek, the 2,539 sq. ft. property blends luxury with nature. It features an updated kitchen with custom cabinets and quartz counters, formal living and dining areas, engineered hardwood floors, upgraded bathrooms, designer lighting, and SMART HOME capabilities. French doors open to a large entertainer's sundeck and a private fenced yard with a fire pit area and a 20'x15' workshop. Conveniently located near schools, parks, trails, shops, and the future SkyTrain station. OPEN HOUSE CANCELLED SUNDAY. (id:59116)
RE/MAX City Realty
Engel & Volkers Vancouver (Branch)
3194 Dunster Road
Kelowna, British Columbia
Located in the highly desirable South-East Kelowna situated on 9.3 acres, this custom award winning Farmhouse was built by Frame Construction.The architecture exudes a life well-travelled & has been masterfully designed to reflect the experiences, cultures, & influences gathered from around the world. Interior & exterior design features are a mix of textures, colours & patterns that reflect a global aesthetic. The +/- 4200 sq ft home is designed to create a space that is both a sanctuary & a source of inspiration. 4 bdrms and 5 bthrms in the main house, an additional legal 1 bdrm, 1 full bath suite & an additional 1/2 bath in the pool house- this home embraces the unique opportunity to experience a spacious & private retreat amongst a small vineyard &apple orchard with all the amenities & the comforts of city life just 10 mins away. Every bdrm is appointed with its own ensuite & private deck. The perfect place to unwind, entertain & enjoy the beauty of the outdoors in a truly exceptional setting. Additionally, there is a multipurpose wrkshp (room for 4 vehicles).The wrkshp is designed to be well-lit, with ample power. Above the oversized 3 car garage, the +/- 974 sq ft legal suite incorporates high ceilings & large windows, providing an abundance of natural light, views & a sense of airiness.The suites large balcony allows guests to enjoy lake&mountain views during the day and the city lights/twinkle factor at night. Click link: https://www.youtube.com/watch?v=c6qMuZZFZxY (id:59116)
Macdonald Realty Interior
8378 208th Street
Langley, British Columbia
Welcome to this beautiful 2 storey with basement .This Features a traditional floor plan with grand foyer, living, dining, family room, den and gorgeous kitchen with maple cabinets, granite counters & stainless steel appliances. Upstairs has the master bedroom with bay windows, walk-in closet and ensuite with jacuzzi tub. There are 3 more large bedrooms with Jack & Jill bathroom and a laundry room upstairs for easy access! Crown moldings, high energy furnace and quality finishing's throughout makes this a perfect family home.Open House December 22,20024 Sunday between 2-4pm (id:59116)
RE/MAX Blueprint
14758 62a Avenue
Surrey, British Columbia
Top Quality built family home situated in the highly desirable neighbourhood of Sullivan Heights. This Open Concept family home exudes functionality with a prime location. Main floor boasts with Living Room & large Dining room with over-sized windows for ample natural light. Bedroom/Office with full washroom on the main floor is a Bonus. Family room with adjoining Beautiful main kitchen with bonus Wok Kitchen. Top floor Master bedroom with walk-in closet, luxe ensuite & 3 other good size bedrooms. The basement boasts a LEGAL 2 Bedroom Suite, Media Room, Rec-room or option for second in-law suite. (id:59116)
Exp Realty Of Canada
33999 Barker Court
Mission, British Columbia
New build 5 bed, 4 bath home, designed for contemporary living. The open-plan layout seamlessly integrates living, dining, and kitchen spaces, creating an inviting atmosphere perfect for entertaining. Stunning glass railings along the stairways add a touch of elegance and modern flair. The primary bedroom boasts a lavish spa like 5-piece en-suite. Each additional bedroom is nicely sized, providing comfort and versatility for family and guests. downstairs there is an open den, wet bar and full bathroom, perfect for a home office. A legal basement suite with private laundry adds value and flexibility, ideal for rental income or extended family living. The small backyard area offers a manageable outdoor space, perfect for cozy gatherings or a serene morning coffee. (grass to be added on sale) (id:59116)
RE/MAX Magnolia
2045 Stagecoach Drive Unit# 121
Kamloops, British Columbia
This stunning basement entry home features 2 bedrooms & 2 bathrooms as well as additional basement area to add your own personal touches. Open concept living with quality craftsmanship throughout. Excel Industry cabinets, quartz countertops, gorgeous engineered hardwood flooring and ceramic tile, tiled backsplash in the kitchen, gas BBQ hookup as well as a modern gas fireplace in the living room to cozy up next to. Master bedroom has a spacious walk-in closet and luxurious ensuite. Stunning home design with hardi plank siding, flat panel accents and smart trim detailing as well as cultured stone accents. Fully landscaped with irrigation and a 2 car garage. Residents of Casa Landing can also enjoy a beautiful outdoor common area featuring garden boxes, pergola and a picnic table. Come and discover your dream home at Casa Landing on Stagecoach Drive. (id:59116)
Royal LePage Westwin Realty
1929 Richardson Ave
Comox, British Columbia
Rarely available & perfectly positioned on a quiet cul-de-sac, this beautifully upgraded 4-bed, 2-bath home is ideal for a growing family. Steps from top-rated schools, parks, & essential amenities, this property offers the perfect blend of comfort, style, & convenience. Enjoy modern upgrades, including new laminate flooring, upstairs new bedroom doors, updated trim & baseboards, 2-year-old kitchen appliances & an added pantry for extra storage. The home is enhanced by a 2nd gas fireplace, the comfort of a heat pump and year-round efficiency with hot water on demand. A new front door adds to the home’s curb appeal while an in-law suite offers additional space, perfect for extended family or guests. The large shop, equipped with 200-amp service, a concrete floor, & a 5-year-old roof, is ideal for hobbies or extra storage. The resurfaced deck is perfect for entertaining, making this home as functional as it is inviting. This property has it all—upgrades, space, & an unbeatable location. (id:59116)
Engel & Volkers Vancouver Island North
26523 28b Avenue
Langley, British Columbia
Check it out! Over 13,000 sq.ft. of land! You asked if it is subdividable-zoning indicates 5,000 sq.ft. lots are possible. Large 4-bedroom rancher-style home on a huge lot in central Aldergrove! Ideal for families, this home is conveniently located close to schools, transit, and all the amenities you need. 4 bedrooms, 2 bathrooms, sauna, ample parking. Huge Lot - perfect for outdoor living, gardening, or future potential. Enjoy single-level living in a quiet, family-friendly neighborhood with everything right at your doorstep. This is a rare find in such a sought-after central location! (id:59116)
Macdonald Realty (Langley)
14 31450 Spur Avenue
Abbotsford, British Columbia
Corner Unit - Lake Pointe Villas! Welcome to this Great well maintained complex with massive units. This Huge Rancher w/bsmt style home features 3 beds/3 baths with an ensuite & walk in closet in the master, huge living room w/high ceilings & fireplace, dining area, kitchen with tons of storage, family room w/fireplace, nook, rec room w/fireplace, wet bar, office, den & big storage room for your extras. Other features- Corner unit, 3 Fireplaces, tons of windows, double garage, big sunny sundeck, walkout basement to patio & backyard, visitor parking just beside this unit, relaxing fountain by the entrance, recreation center & much more. No age restrictions! Close to schools, shopping, recreation, malls, parks, public transit & freeway. (id:59116)
Sutton Group-West Coast Realty (Abbotsford)
508 32828 Landeau Place
Abbotsford, British Columbia
Move to the heart of Abbotsford at COURT! Built by Heinrichs Developments, the condo reflects superior quality, Scandinavian design and contemporary features. This unit features 2 bedrooms/ 2 bathrooms with an ensuite in the master, bright living room, dining area, modern kitchen featuring granite counter tops & stainless steel appliances, in suite laundry & a sunny sundeck to relax. Other features- Low strata fee, well maintained complex, 1 underground parking, 1 storage & much more. In a peaceful setting just steps from Seven Oaks Mall, Superstore, restaurants, recreation & public transit. (id:59116)
Sutton Group-West Coast Realty (Abbotsford)

