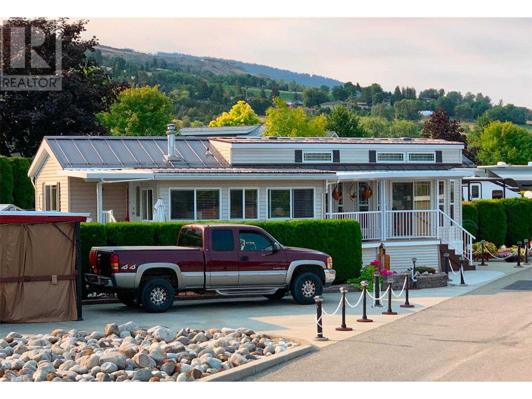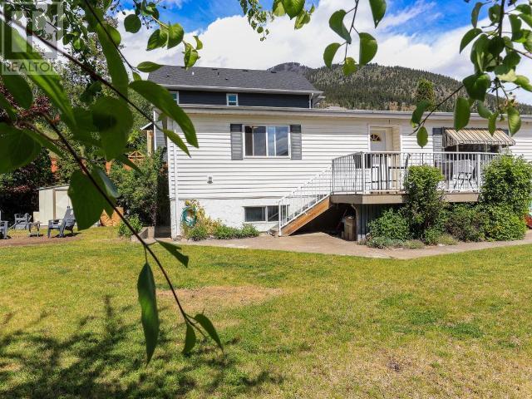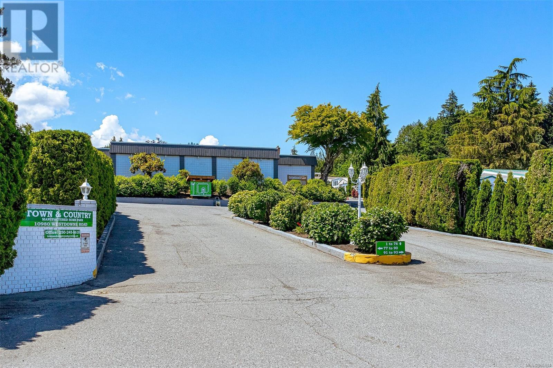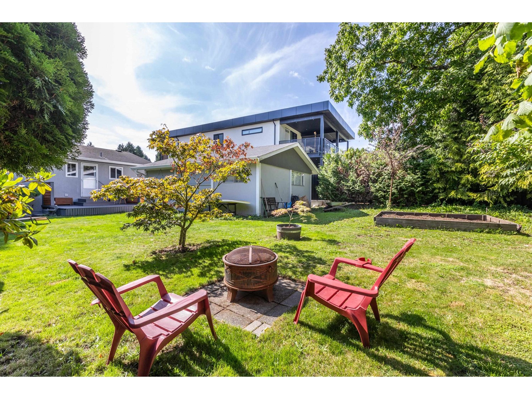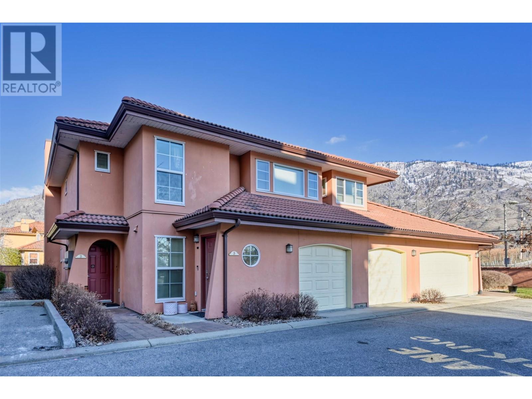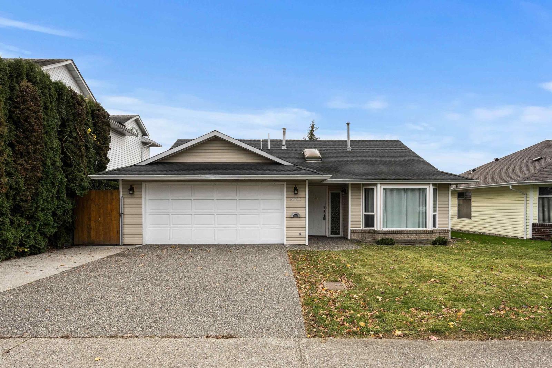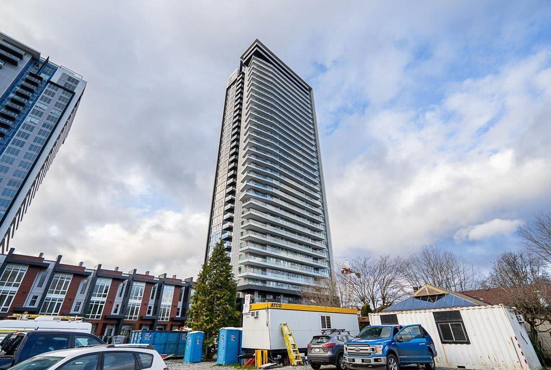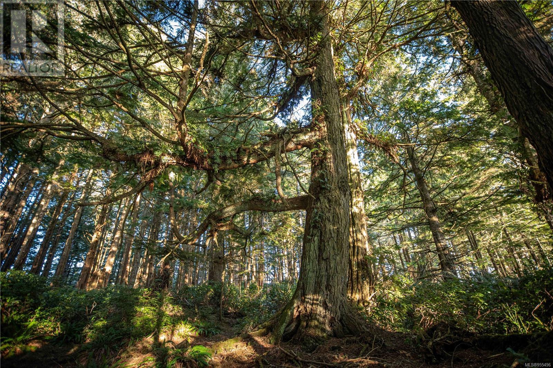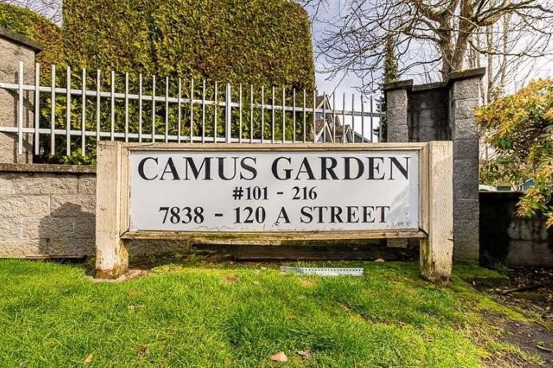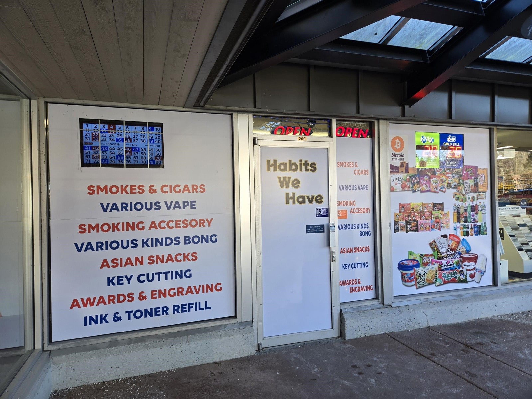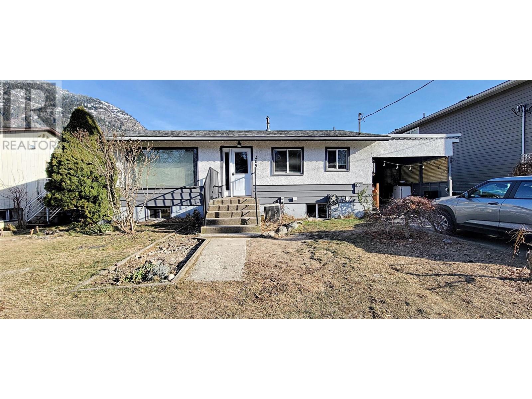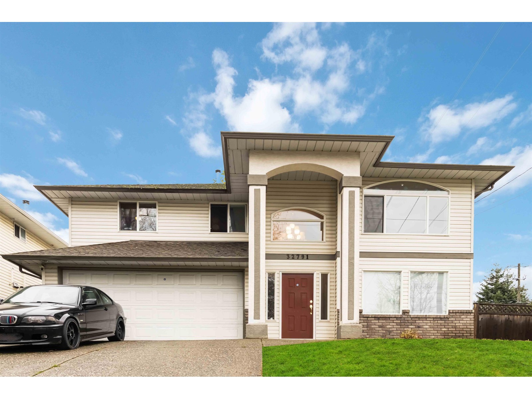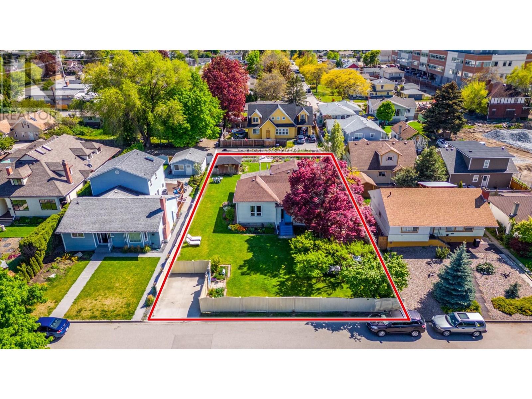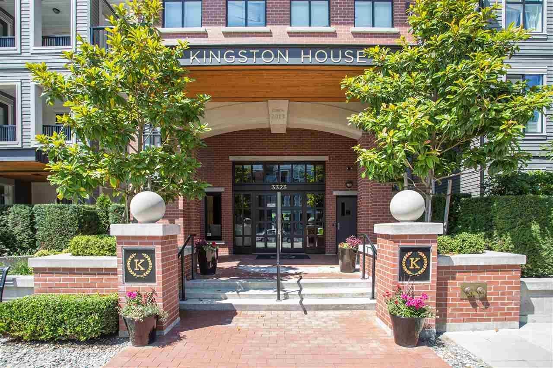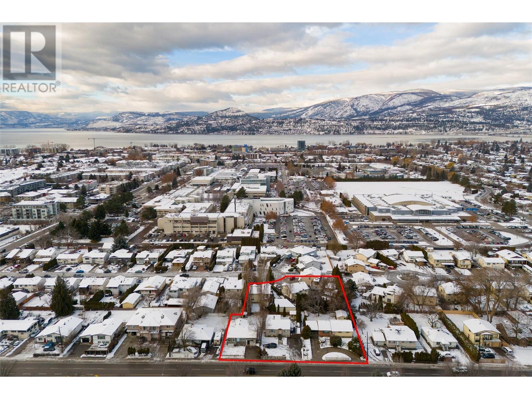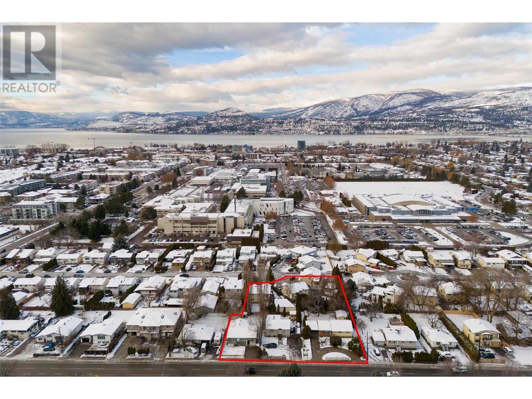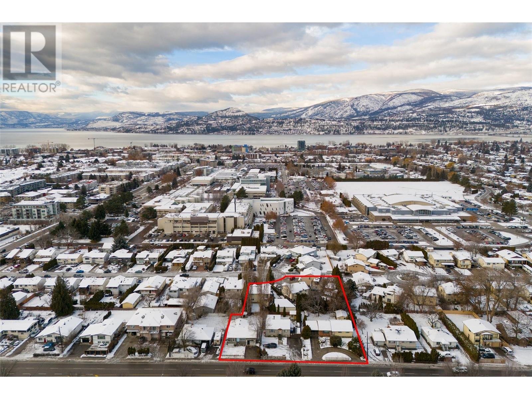18455 Hereford Road
Lake Country, British Columbia
Almost 10 sprawling acres in a desirable location, simply imagine what you could dream up. Wonderfully located close to Okanagan Lake, Predator Ridge Golf Course, Wineries, and countless other Lake Country recreational amenities, this serene gated property offers an in-demand combination of secluded privacy and opportunity. A 4-bedroom rancher home currently exists on the acreage, with a full walkout basement with a one bedroom suite as well as an asphalt parking pad by the house and detached double garage with workshop/shed. The layout of the home lends itself well to a large-scale renovation tailored to your own needs, or simply start from scratch and rebuild if that is your preference. The land is mostly usable consisting of rolling hills and once fenced for horses. This rare prospect offers the option to buy such a significant property at a reasonable price and then create your dream home for a future investment. Come take a look and imagine the possibilities today. (id:59116)
RE/MAX Vernon Salt Fowler
21 Galena Avenue
Logan Lake, British Columbia
Need room for the toys? Discover this inviting 3-bedroom, 2-bathroom family home. Upstairs you'll find 3 bedrooms, living room, dining room, kitchen and full bath. The spacious basement offers endless possibilities to create additional bedrooms, a cozy family room or an expansive games area to suit your needs. The basement also offers a WETT certified wood stove as an alternative heat source. Recent updates include a roof from 2012, stainless steel appliances, NEW dishwasher, an electric fireplace and newer windows upstairs. The standout feature is the enormous 28x26 attached shop/garage, equipped with 220 wiring and its own furnace, ideal for any project or hobby. With abundant parking space for your RV, boat, cars, and trucks, this home accommodates all your vehicles and toys. With a few adjustments and some fencing, you can have an amazing yard too! Don't miss this incredible opportunity to own a versatile and well-appointed home in Logan Lake! QUICK POSSESSION POSSIBLE!!! (id:59116)
Exp Realty (Kamloops)
1801 32 Street Unit# 202
Vernon, British Columbia
Exceptionally maintained 2-bedroom, 2-bathroom home in Maple Ridge Gardens complemented by a spacious covered deck with great view of downtown Vernon. The layout is thoughtfully designed, featuring a semi-open concept that enhances usability, with the kitchen seamlessly flowing into the main living area. With no age restrictions and no rental restrictions, this property offers flexibility for various lifestyles. Residents of Maple Ridge Gardens enjoy access to an array of amenities, including a craft room, games room, and rentable guest suite, the building has something for everyone. Additionally, the property has underground parking, ensuring convenience and security, along with a designated storage locker. Pet lovers will appreciate the accommodating pet policy, allowing for either a 20"" sized dog or two cats. Reasonable strata fees include your gas fireplace and water. Situated in a prime location, this residence is conveniently close to all amenities, making everyday living effortless and enjoyable. (id:59116)
RE/MAX Vernon
8000 Highland Road Unit# 41
Vernon, British Columbia
Enjoy the recreational lifestyle at Swan Lake RV Resort! Your property features a well built shed set up as a workshop with power, The lot also includes water and a septic hookup, 30-amp power, and cable is also available on your lot. Your lot is just steps away from fantastic amenities, including the swimming pool, hot tub, community workshop, clubhouse, library, and fitness center. The resort also offers a fenced dog park and convenient access to Swan Lake, perfect for kayaking, paddleboarding, and fishing. During the winter, you can also enjoy ice fishing on Swan Lake! (id:59116)
3 Percent Realty Inc.
5934 Stillwater Way
Nanaimo, British Columbia
Welcome to 5934 Stillwater Way, this well designed home sites at the end of the no through road backing onto the estuary, this level entry walkout home offers the primary bedroom on the main floor with 4 piece ensuite and view of the backyard, the living room host a beautiful fireplace access to the large deck off the back, open to the dining room and stunning kitchen, including a pantry, this floor also offers a bedroom/Den and 2 piece bathroom. Downstairs you will find a nice family/rec room with access to the covered patio two more bedrooms, 4 piece bathroom, laundry & storage, the yard has been designed with beautiful landscaping patios for your entertaining or relaxing, both front and back yards, close to all amenities including shopping, recreation bus routes, truly a beautiful home. (id:59116)
RE/MAX Of Nanaimo
1085 12th Avenue Unit# 308
Kamloops, British Columbia
Welcome to unit 308 Wellington Place at 1085 12th Ave! This tastefully renovated 2-bedroom, 1-bathroom condo is a must-see. Featuring brand-new stainless steel appliances, modern finishes, and an open-concept design, this home is move-in ready. Enjoy stunning city views from your private balcony, perfect for enjoying your morning coffee or relaxing after a busy day. The building offers fantastic amenities, including an indoor pool, sauna and a games room, providing comfort and convenience. Located close to the Sagebrush Theatre, parks, shopping, schools and transit, this is your chance to own a stylish home within walking distance of downtown Kamloops. Book your viewing today! Quick possession is possible… (id:59116)
RE/MAX Real Estate (Kamloops)
878 Eagleson Crescent
Lillooet, British Columbia
Stunning 5-Bedroom Home on Eagleson Crescent, Lillooet, BC Welcome to your dream home in Lillooet, nestled on one of the most sought-after streets, Eagleson Crescent! This spacious two-story residence boasts 5 bedrooms and 3 bathrooms, offering ample space for families of all sizes or as a Rental. **Key Features:** - **Generous Lot:** Situated on a sprawling 10,510 sq ft lot, this property provides an expansive outdoor space, perfect for gardening, entertaining, or simply enjoying the breathtaking mountain views. - **Beautiful Yard:** The beautifully landscaped yard is ideal for outdoor activities and relaxation, featuring mature trees and vibrant flower beds. - **Fully Finished Basement:** The fully finished basement presents exciting 3 Bedroom suite potential, with separate entrance, perfect for guests, in-laws, or rental income opportunities. - **Prime Location:** Enjoy the tranquility of mountain living while being conveniently close to local amenities, schools, and parks. Don't miss the chance to make this remarkable property your own! Schedule a viewing today and experience the charm and beauty of this Lillooet gem! (id:59116)
Royal LePage Westwin Realty
3007 Coachwood Crescent
Coldstream, British Columbia
Welcome to Whisper Ridge! The perfect combination of luxury meets the outdoors. With 160 acres of shared trails, this private community provides a serene escape with access to outdoor adventures! At the heart of this exclusive community lies a custom-built executive home thoughtfully laid out for both comfort and entertainment. Upon entering you are greeted with a light filled living space, soaring vaulted ceilings, surround sound, and a cozy gas fireplace. The seamless flow leads you into a dream kitchen with granite countertops and high-end appliances. Retreat to the luxurious main-floor primary suite boasting a 5-pce ensuite, separate walk-in closets, gas fireplace, and access to an expansive view deck. Step outside and immerse yourself with your secluded paradise. The salt water pool is surrounded by mature trees, luscious greenery, and an oversized concrete patio. The lower level offers an additional living space, 3 bedrooms (one w/ 4-pce ensuite) another full bathroom, wet bar, and a covered patio. Come discover Whisper Ridge where every moment is an opportunity to escape, unwind, and indulge in the beauty of the Coldstream valley! Extra laundry hookup behind fridge in Mudroom on mainfloor. PRICED $130,000 BELOW BC ASSESSMENT! (id:59116)
Oakwyn Realty Okanagan
17 10980 Westdowne Rd
Ladysmith, British Columbia
A cozy setting for this 2 bedroom manufactured home in Ladysmith's finest 55+ manufactured home park. Living room, kitchen, dining area and hallway all have new laminate flooring - New bathroom - new roof 2023- all electrical upgrades done - . A 4 piece main bathroom is a cheater ensuite to the primary bedroom. In-unit laundry, enclosed porch, storage shed in the carport. Peek-a-boo ocean view too! Lots of updates this is a very cute little home in a great location in the park -Nice out door seating/ patio area - beautifully landscaped with mature plantings and close to shopping and all amenities - pet allowed and there is a wonderful community building with swimming pool. Book a showing today - Seller is motivated - a really cute place in a great location this is a move in ready home (id:59116)
RE/MAX Generation (Ch)
906 6th Avenue Unit# 1
Invermere, British Columbia
Hidden in one of the best kept secret locations in the heart of downtown Invermere, BC! This beautifully maintained and thoughtfully updated two-bedroom, three-bathroom townhouse perfectly blends urban convenience with a peaceful retreat. Spread across three levels, this bright and airy home features a spacious main-floor living area, filled with natural light from large windows. Step onto your private balcony to enjoy your morning coffee or unwind in the evening while taking in the charming views. The modern kitchen, complete with brand-new appliances, is a chef’s dream, while recent upgrades—including fresh paint, new light fixtures, and updated flooring—add a contemporary touch to its classic appeal. Comfort meets functionality with heated floors in the tiled entryway and bathrooms, a central vacuum system, and ample storage throughout. Upstairs, the primary suite offers a serene escape with its own ensuite bathroom, accompanied by a second well-sized bedroom along with a third full bathroom. The double-car garage provides extra storage, a workspace, and a second set of water hookups, making it ideal for various needs. With a prime location just a two-minute walk to downtown shops and restaurants, a fifteen-minute walk to Kinsmen Beach, a 25-minute drive to Panorama, and a 15-minute drive to Radium, this home offers unparalleled convenience and access to the best of Invermere. Don’t miss this incredible opportunity to experience vibrant city life while enjoying the comfort of a tranquil retreat! (id:59116)
Royal LePage Rockies West
5833 Grandview Rd
Port Alberni, British Columbia
Beaver Creek! This charming two-story home lives like a rancher and features an in-law suite with its own kitchen, laundry and entrance on the second floor. Nestled on a generous .88-acre lot in a quiet neighborhood, the main level boasts a cozy sitting room, an eat-in kitchen, an office, and a spacious family room that opens to a covered deck—perfect for entertaining or relaxing. A primary bed with spacious walk-in closet, a 4-pc bath, bonus rec room and an enclosed porch round out the main floor. Upstairs, the in-law suite offers a bright open-concept living area, complete with a kitchen with a breakfast bar, a 3pc bath, and a private covered balcony overlooking the beautiful backyard. The outdoor space is a true haven, showcasing a stunning treed backdrop, front yard with grape arbor and pond with water feature, vegetable garden plot with auto controlled irrigation system, a charming gazebo, and a graceful willow tree for summer shade. With two storage sheds, double garage with 9ft high door that fits an RV or boat, and a large circular driveway for ample parking, this home combines comfort, convenience, and tranquility—truly a must-see! Measurements approx. (id:59116)
RE/MAX Of Nanaimo - Dave Koszegi Group
15873 Vine Avenue
White Rock, British Columbia
Prime location in the heart of White Rock. This well-maintained 2-bedroom, 1-bath rancher is perfect for a first-time home buyer, builder, or investor looking for an excellent opportunity. Situated within walking distance to Peace Arch Hospital, Ecole Peace Arch Elementary & Earl Marriott Secondary, and just minutes to transit & highway access, this property offers both convenience and potential. Highlights include a 470 sq. ft. detached workshop/garage, updated windows and blinds (2020), and a crawl space for additional storage. The living room seamlessly flows into the dining area, creating a functional and inviting space. Whether you're looking to build, invest, or settle into a charming home, this property is a must-see! (id:59116)
Hugh & Mckinnon Realty Ltd.
7600 Cottonwood Drive Unit# 3
Osoyoos, British Columbia
Stunning 3-Bed, 3-Bath Townhouse in Osoyoos’ Premier Waterfront Community Welcome to this beautifully renovated townhouse, offering 3 bedrooms /3 bathrooms, nestled in one of Osoyoos’ most sought-after waterfront communities. With designer-quality finishes throughout, this home effortlessly blends style and comfort. Enjoy an open-concept living space with high-end materials, a fully upgraded kitchen, and an abundance of natural light flowing throughout. The spacious master suite is a true retreat, complete with a modern en-suite bathroom and ample closet space. Residents of this exclusive community have access to a host of premium amenities including a clubhouse, sparkling pool, and a private dock for waterfront enjoyment. Whether you're looking to relax by the pool, entertain guests in the clubhouse, or enjoy water activities right from your doorstep, this home offers the ultimate lifestyle in Osoyoos. This is a rare opportunity to own in one of the most desirable locations in the area. Schedule your private showing today (id:59116)
RE/MAX Realty Solutions
54 Cassiar Drive
Elkford, British Columbia
Welcome to your dream home! This stunning 3-bedroom, 2-full-bathroom, four-level split is a perfect blend of comfort and style. Step inside to discover an open-concept main floor featuring updated kitchen cabinets, modern appliances, and beautiful flooring that flows seamlessly throughout. Enjoy the convenience of walking out to a large, fenced backyard complete with a spacious back deck, a charming gazebo, and a relaxing hot tub—all while taking in breathtaking mountain views. Upstairs, you'll find three generously sized bedrooms and a full bathroom, providing plenty of space for family and guests. Venture down from the main level to discover a versatile den/office space, a laundry room, and convenient access to the attached storage garage. The lowest level boasts a roomy family room, perfect for entertaining, along with the second full bathroom for added convenience. This home has been thoughtfully updated including siding, windows, shingles in 2008, as well as modernized bathrooms, flooring, and fresh paint. The hot water tank was replaced in 2015 and the furnace in 2011. With abundant parking and side access to the backyard, this property truly has it all. Move in and start enjoying the lifestyle you've always dreamed of! (id:59116)
RE/MAX Elk Valley Realty
994 Rockcliffe Road
Oliver, British Columbia
Beautifully Updated 4-Bedroom 2 bath Home with 1 bedroom In-Law Suite + Dream Workshop-- all on a 1/4 acre lot offering in the coveted Rockcliffe Neighbourhood. This spacious home features 3 bedrooms up plus a 1-bedroom+ den in-law suite with separate entrance. Washer and Dryer Downstairs currently, but the pantry upstairs does have the rough ins for stacking washer/dryer (Hot+Cold water, drain + a50 AMP 240V dryer power outlet) Thoughtful updates include hardwood cabinetry, modern countertops, updated flooring, PEX plumbing, a newer hot water tank 2022 , and a Jacuzzi soaker tub/shower. Stay comfortable year-round with updated furnace and central air conditioning . Outside, there’s ample parking for multiple large vehicles (50’+) and a fenced area around the impressive 38' x 24' detached shop, complete with a WETT-certified wood stove. The front yard has a covered cedar deck, a high-ceiling carport, and a grassy flat play area for kids. In the backyard, enjoy a brick patio with stunning mountain views. Additional features include a chicken coop and greenhouse in the side yard. Don’t miss out—check out the Virtual Tour today! (id:59116)
RE/MAX Wine Capital Realty
1101 10428 Whalley Boulevard
Surrey, British Columbia
This modern 1-bedroom + den unit at Ascent by Maple Leaf in Downtown Surrey offers 585 sqft of living space, & open-concept living space. The contemporary kitchen features quartz countertops and high-end Fulgor Milano appliances, including a gas cooktop, built-in microwave, and wall oven. The unit also includes laminate flooring, air-conditioning. The unit has 1 underground parking and storage locker.The sleek bathroom boasts white marbled quartz and modern fixtures, and the Blomberg front-load washer. Residents can enjoy a range of amenities such as a gym, lounges, kids' play area, dog run, rooftop space, and Modo car share. Conveniently located near shopping, dining, Surrey's educational institutions, and transit options, this unit is expected complete in end of Feb/March 2025 (id:59116)
Woodhouse Realty
170 Mcpherson Crescent
Penticton, British Columbia
This property offers a fantastic investment opportunity or the potential for owner occupancy with income from three additional units! This side-by-side duplex includes LEGAL secondary suites and backs onto a scenic walkway and Penticton Creek. The main floor features a 4-bedroom, 3-bathroom unit that can be configured as a 3-bedroom living space with a 1-bedroom in-law suite for parents/grown-up kids. Conveniently located near schools, the hospital, and public transit, there is ample open parking for tenants. The property generates an approximate monthly gross income of $10,000. Measurements should be verified if important. A 24-hour notice is required for viewings. Please note that the measurements provided are for one side only. Both duplexes are mirror images of each other, except one side does not have an ensuite in the master bedroom. (id:59116)
RE/MAX Wine Capital Realty
204 46211 Promontory Road, Sardis South
Chilliwack, British Columbia
Just released- a unique opportunity to own a beautiful END UNIT ROW HOME w/ 3 beds up, PLUS a legal 2 bdrm suite AND double garage w/ large studio carriage house suite above at Parkside Homes at Iron Horse! You'll appreciate the attention to detail throughout the 2275sqft home & 520sqft detached carriage house built by Pacific Peak Homes. Feel right at home as soon as you walk through the door with spacious, bright, open design concepts. Walking distance to amenities, schools, shopping & parks! Pre-paid lease, NO GST & low monthly HOA! Visit the nicest show home in Chilliwack at 101-46211 Promontory Rd Fri-Sun 12-3pm to see what you could own! * PREC - Personal Real Estate Corporation (id:59116)
Homelife Advantage Realty Ltd (Vedder)
170 Mcpherson Crescent
Penticton, British Columbia
This property offers a fantastic investment opportunity or the potential for owner occupancy with income from three additional units! This side-by-side duplex includes LEGAL secondary suites and backs onto a scenic walkway and Penticton Creek. The main floor features a 4-bedroom, 3-bathroom unit that can be configured as a 3-bedroom living space with a 1-bedroom in-law suite for parents/grown-up kids. Conveniently located near schools, the hospital, and public transit, there is ample open parking for tenants. The property generates an approximate monthly gross income of $10,000. Measurements should be verified if important. A 24-hour notice is required for viewings. Please note that the measurements provided are for one side only. Both duplexes are mirror images of each other, except one side does not have an ensuite in the master bedroom. (id:59116)
RE/MAX Wine Capital Realty
6026 Leah Lane
Nanaimo, British Columbia
Welcome to Leah Lane, a highly sought-after location in North Nanaimo! Ideal for retirees and young families alike, this tastefully updated, ground-floor corner unit features 3 spacious bedrooms. Enjoy your mornings on the covered patio, ideal for outdoor furniture and BBQ's. Inside, the open-concept living area features 9-foot ceilings, large windows, and a cozy fireplace. The kitchen has plenty of cabinet space and an oversized eating bar for casual dining. The primary suite is a true retreat, complete with a walk-in closet, 3-piece ensuite, and its own private patio.This well-managed complex offers no age restrictions, along with pet and rental allowances, making it an ideal choice. Located just steps from amenities, shopping, and beaches, this townhome is also within the highly regarded Dover Bay and McGirr school catchments. This home is a must-see! Call today to schedule a viewing! opportunities like this don’t last. All sizes are approximate and should be verified if important. (id:59116)
RE/MAX Of Nanaimo
1430 67th Avenue
Grand Forks, British Columbia
3 bedroom 2 bath family living on a very quiet downtown street. Laundry is on the main floor. Has complete family/guest area downstairs. Very popular location in downtown Grand Forks. Home is solid and in excellent condition. Large private covered deck and backyard lawn area. Clean, well cared for with lots of charm. Low maintenance. Totally move-in ready. (id:59116)
Grand Forks Realty Ltd
46242 Cessna Drive, Chilliwack Proper South
Chilliwack, British Columbia
Charming 3 bed, 2 bath rancher in this serene location - close to schools, transit, shopping & MORE! A SPACIOUS living room boasting ample daylight through the large bay window, chic chandelier & gas f/p -seamlessly blending into a sizable dining room just off the kitchen. The OPEN concept kitchen has UPDATED appliances w/a full family room walking out into a PRIVATE fenced yard w/lots of patio space & storage shed! The master bedroom features a 4 pc ensuite w/W.I.C. 2 more sizable bedrooms, a full renovated 3 pc bath, DBL car garage w/generous driveway AND new washer/dryer are some of the notable highlights of this cozy home. Easy to show & fast possession possible - BOOK NOW! (id:59116)
RE/MAX Nyda Realty Inc.
2760 Ritten Rd
Nanaimo, British Columbia
Escape to your private lakeside haven on 3.4 stunning acres along serene Quennell Lake. The charming cottage-style home offers the perfect blend of rustic appeal and modern comfort. Inside, vaulted ceilings and an open-concept layout create a bright & inviting space. Step outside to an expansive deck with panoramic lake views. The landscaped yard is mostly flat, gently sloping toward the lake for a seamless transition from your home to the water. With your private dock, the whole family can savor summer days with fishing, kayaking, paddle boarding and swimming. The property also includes a 3-stall, 720 sq.ft. barn, perfect for a variety of uses, along with a detached workshop. Whether you're seeking a weekend getaway or a year-round residence, this property offers incredible versatility. Enjoy it as is, or explore the potential to convert an outbuilding into a carriage home, expand the main house, or pursue a combination of both to create your ideal retreat. All measurements and data are approximate; please verify if important. (id:59116)
Real Broker
10503 109 Street
Fort St. John, British Columbia
Dormer windows and a large covered front porch lend a Cape Cod look to this classic 5-bedroom, 3-bathroom rancher with basement. Inside, thoughtful touches include a vaulted ceiling in the main living area and a 3-sided gas fireplace that separates the great room from the dining area. The kitchen will be a hit with any cook, thanks to its V-shaped configuration and large pantry. Complete with rich espresso stained cabinetry, granite countertops, and brand new KitchenAid appliances including an electric downdraft range and French-door refrigerator. The dining area enjoys access to a covered deck overlooking the fenced yard and matching shed. Recent updates include new paint throughout, fence and decks re-stained, new engineered wood flooring on the main floor and vinyl plank in the basement (id:59116)
Royal LePage Global Force Realty
705 8551 201 Street
Langley, British Columbia
Welcome to The Towers! This stunning 2 BEDROOM | 2 BATHROOM unit on the 7th floor offers great views and sunset. Featuring high-end appliances, air-conditioning, and a thoughtfully designed layout, this home is perfect for modern living. Situated in a concrete high-rise, it includes one EV-ready parking stall and a storage locker for added convenience. Located in a prime area close to schools, shopping, and transit, you'll enjoy both comfort and convenience. Residents can also take advantage of top-notch amenities, including a lounge, gym, multi-purpose room, and more. Don't miss this exceptional opportunity! (id:59116)
Sutton Group - 1st West Realty
8873 112 Street
Delta, British Columbia
Welcome to Beautiful North Delta! Well maintained home on a quiet cul de sacs. High ceiling on main, a good size kitchen & living room, quality granite, tile & laminate floor throughout out the whole house. Upstairs with 3 good size bdrms, 2 full baths with AC private. Convenient & central location close to transit, shopping, recreation, schools and easy access to major routes such as HWY 17/NORDEL Way. Easy to show. (id:59116)
Nu Stream Realty Inc.
0 Francis Island
Ucluelet, British Columbia
https://www.francisisland.ca/ - The Ultimate Private Island Real Estate Opportunity. Imagine owning a stunning 12-acre private island nestled at the mouth of Ucluelet inlet and the entrance to Barkley Sound. Old growth forest with ancient cedar and spruce trees. Situated within the District of Ucluelet this rare piece of real estate is a once in a lifetime opportunity to own a part of the rugged and beautiful west coast that so many visitors to the region only get to experience for fleeting moments. This private island is accessible by boat, making it the perfect place to escape the hustle and bustle of everyday life. The island is home to wildlife, including bald eagles and deer, giving you the chance to witness nature's beauty up close and personal. In summary, Francis Island represents a rare and exclusive opportunity to own a piece of real estate that is unmatched in terms of beauty, exclusivity, and potential. Don't miss your chance to own this piece of paradise. (id:59116)
RE/MAX Mid-Island Realty (Uclet)
112 7838 120 A Street
Surrey, British Columbia
WELLCOME HOME TO GATED CAMUS GARDENS.This well priced, open concept plan, kitchen with lots of counter space & cabinetry, 3bedroom, 2 bathroom ground level unit offers easy wheel chair access, Walk to Super store,Canadian Tire, Best Buy, The Keg, Banks, Easy access to all highways to Vancouver, Burnaby, New Westminster & USA. Call today for your private viewing. (id:59116)
Homelife Benchmark Titus Realty
511 13969 96 Avenue
Surrey, British Columbia
2024 Built Spacious One-Bedroom with 624 sqft of luxurious living space, 5 minutes from the future 140 St Skytrain Station, 10-minute walk to Surrey Memorial Hospital and Green Timbers Park walking trails! Located on the Upper Floor, this home boasts beautiful views of lush greenery and the city, with a peaceful garden-facing orientation for extra quiet and tranquility. Luxurious kitchen featuring Quartz countertops, Stainless Steel Samsung appliances and Panasonic Microwave. Rentals and Pets Allowed! Great layout with potential for creative space conversion into another bedroom/ den. Large Bedroom, can fit King size Bed. Great opportunity for Live-In, Rent-Out, or Investor. 1 Parking + 1 Locker Included. Rentals allowed; pets allowed. Great Deal !! (id:59116)
Nu Stream Realty Inc.
6742 191a Street
Surrey, British Columbia
Beautiful 3 storey home in the heart of Clayton with a rare 2 BR basement suite! Also comes with an extra mortgage helper with a detached 1 BR COACH HOME suite. House is vacant & ready to move in! House has been well maintained, comes equipped with A/C, and has a bright, open layout on the main floor. Enjoy your family gatherings with a huge outdoor covered deck. Excellent location on a side street with walking to amenities and future sky train station! Don't delay as this one won't last! (id:59116)
2 Percent Realty West Coast
23 46484 Chilliwack Lake Road, Chilliwack River Valley
Chilliwack, British Columbia
PERFECT PACKAGE WITH PRIDE OF OWNERSHIP HERE! SUPER WELL-MAINTAINED 2 bedroom 1,053 SQ FT HOME with FULLY FENCED YARD, TONS OF STORAGE, a PEACEFUL SETTING, and BREATHTAKING MOUNTAIN VIEWS make it one of the BEST LOTS in the park! CHILLIWACK RIVER ESTATES is a stones throw away from one of BC's best fishing rivers & just mins from all the amenities of the iconic Garrison Crossing. Spacious living rm open to the kitchen with separate dining room "“ perfect for family gatherings! Cozy WETT inspected wood-burning stove installed 2017 "“ saves on heating bills! Hydro only $31/mo average. Ample firewood included. Roof 2019 Driveway 2023, PEX & Electrical updated 2015, Windows & Siding 2011, Drywalled. Enjoy the BACKYARD OASIS with large patio, beautiful gazebo swing chair, firepit, attached workshop, wood storage & 2 sheds! 19+ community. 1 small pet allowed. Pad rental $514.90/mo. QUICK POSSESSION POSSIBLE. Call today to view! (id:59116)
RE/MAX Treeland Realty
209 32530 Lougheed Highway
Mission, British Columbia
Smoke/Vape shop at the very busy strip mall in Mission. Next to BC Liquor Store. The owner has improved the store including a new POS system. Income comes also from Lotto sale, key cutting, engraving/trophies/toner refill depot, Bitcoin machine as well as smoking accessories and snacks. Open Monday to Saturday, 10am-7pm. Please do not approach employees. Showings by appointment only. (id:59116)
Homelife Advantage Realty (Central Valley) Ltd.
11 2241 Mccallum Road
Abbotsford, British Columbia
Here is your spacious townhome with 4 bedrooms, 2 washrooms, low strata fees, quick access to Hwy 1, located in a quiet neighbourhood; close to the hospital, shopping, parks and all levels of schools; South facing fenced backyard with a storage shed. No age restrictions. Don't let this one go!! (id:59116)
Planet Group Realty Inc.
34044 Higginson Crescent
Abbotsford, British Columbia
This home features 9 bedrooms 4 bedrooms up with two master bedrooms and the other two bedrooms share a washroom. Two 2 bedroom suites one 1 bedroom basement and a bonus room main floor. Crown moulding through the whole home, quality faucets and ceiling fans, custom blinds, s/s appliance on main kitchen plus a spice kitchen on main floor. Walk to University of the Fraser Valley. Entertainment centre. Schools, bus and shopping. List goes on, you must see this home to appreciate. Call for viewing. Measurements taken from the plan. Buyer or Buyer's agent must confirm if deemed important. Open to offer. (id:59116)
Planet Group Realty Inc.
2778 Princess Street
Abbotsford, British Columbia
open house Saturday & Sunday Check this out Stunning NEW home on Prime location in west Abbotsford walking to Gurudwara sahib and stores. Huge cozy and modern 5026 SF home including attached garage and and Two bedroom suite and potential for third one & Bedroom with bathroom on main floor. Total 9 bed/8bath. The house boasts A/C, a chef's dream kitchen & Spice kitchen: high end appliances, floor to ceiling cupboards and a large island, an open floor plan, open to above and below celling, allows for parking 8 vehicles. Centrally located just minutes to al all amenities. Must see to appreciate home, property and location! (id:59116)
Planet Group Realty Inc.
409 5th Avenue
Castlegar, British Columbia
This beautifully updated home offers the perfect blend of comfort and convenience, featuring a 3-bedroom 1-bathroom main suite with a bonus room in the basement, ideal for a home office, gym, or extra storage. The over 500 sq foot basement suite includes one bedroom, and one bathroom providing a fantastic mortgage helper or space for extended family. This home has seen updates to both kitchens and bathrooms, and has new flooring throughout. These modern finishes enhance its warm and inviting atmosphere and make this house feel like a home. The front yard is landscaped with assorted perennials, rose bushes, decorative trees and also includes a large raised garden bed, while the back yard is a blank canvas awaiting inspiration. Major upgrades include a newer furnace, hot water tank, and roof, ensuring peace of mind for years to come. Whether you're looking for a spacious family home or an investment opportunity, this property checks all the boxes. Don’t miss out—schedule your showing today! (id:59116)
Coldwell Banker Executives Realty
32791 14 Avenue
Mission, British Columbia
House is currently rented, only set up showing if you are serious. Stunning 5-bedroom family home situated on an expansive and bright corner lot @7535 sqft! This residence has a modern kitchen with granite countertops, wood flooring, and elegant crown molding's. The upper level features three bedrooms, including a generously sized master bedroom with ensuite. Enjoy the scenic views of Abbotsford and ample sunlight in the large family room and living room with southern exposure. The basement offers versatility with a sizeable bedroom that could serve as a recreational space. Additionally, there is a spacious 1-bedroom suite, providing flexibility for various living arrangements. Conveniently located beside bus routes and amenities. (id:59116)
Real Broker B.c. Ltd.
14679 60 Avenue
Surrey, British Columbia
3 Level Home for rent in Surrey Sullivan Station area. Newly Renovated. Big backyard. 2 Garage Parking and 1 extra parking on the side. Furnished or Unfurnished. Portable A/C units included. Tenant pays Utilities. Tenant Insurance Required. Separate Entrance 2 Bedroom Basement with Kitchen. Min 1 year lease. Small pet might considered. Available now. (id:59116)
Sutton Group - 1st West Realty
202 15147 Marine Drive
White Rock, British Columbia
This STUNNING VIEW HOME's FIRST TIME ON THE MARKET SINCE 1976! PANORAMIC 180 degree OCEAN & PIER views will dazzle you throughout the entire year! This very well maintained 1,241sf 2 bed 2 bath TIME CAPSULE has had some upgrades over the years, including paint & new deck membrane, all while keeping the amazing warmth, charm and trendiness of yesteryear! Big rooms, big windows & a great layout allow for this space to feel more like a home, with the ability to put KING SIZE beds in both rooms, & large house sized furniture in the living & dining rooms, which take in the GORGEOUS VISTAS of the ocean & electric vibrant sunsets! Restaurants, shops, the pier, all on your doorstep! Nothing to do but move in! Sorry no pets, no elevator. Rentals allowed. 1 parking, 1 locker. (id:59116)
RE/MAX Select Properties
14534 85a Avenue
Surrey, British Columbia
This home in Bear Creek features 7 bedrooms and 5 full bathrooms and office with full bathroom. Including two suites 2 bedroom each great mortgage helper. Lots of updates with brand new kitchen, new bathrooms, Flooring, new washer and dryer. This home is located within walking distance to transit, close to all levels of school, grocery stores, Gurudwara Sahib, Church and Temple. Call for more info. (id:59116)
Century 21 Coastal Realty Ltd.
City 2 City Real Estate Services Inc.
607 Glenwood Avenue
Kelowna, British Columbia
Attention Developers! This conveniently located MF4 lot is within the Kelowna General Hospital transit oriented area. Featuring a large .29 acre lot, is zoned MF4 allowing mid rise apartments up to 6 stories with a FAR of 2.5 and is in a parking exempt zone, allowing flexibility for the developer to decide on parking. Lot is approx. 12,632 SQFT on a 78 Ft wide x 160 Ft long and has an added bonus of back lane access for additional options. At approximately $182 a SQFT for the land, this is the best priced lot in the area! Located in the highly desirable Kelowna South Neighborhood, steps from the hospital, a few blocks to the beach, close to the Pandosy Village, downtown and with a bus stop only a 2 minute walk away. For Developers looking for a larger project, the adjacent property at 633 Glenwood is also for sale. Sellers are willing to rent back if it suits the buyer. Please SEE PHOTOS for brochure and more details. (id:59116)
Century 21 Assurance Realty Ltd
533 Davis Rd
Ladysmith, British Columbia
This is what the West Coast Lifestyle is about! Ocean views as as soon as you open the front door. The open concept floor plan leads to an expansive deck overlooking the harbour. Vaulted ceilings and large windows provide plenty of natural light. The renovated master suite boasts innovative storage solutions with pull downs to bring hanging items within reach. The ensuite is an oasis, featuring a huge double shower and double sinks. The walk-out basement could make a sunny secondary suite, with a 2nd laundry easily reinstalled in the mudroom off the double garage. Or utilize the spacious family room and 2 bedrooms downstairs for your growing family. The yard is landscaped with fruit trees and flowers, and fenced for your children or pets to play. There's a new detached deck and hot tub for relaxing. The rear garden area has gated access for a vehicle. New furnace and economical heat pump. Located close to shopping, restaurants, parks, beach and easy highway access. (id:59116)
Pemberton Holmes Ltd. (Ldy)
10 6571 King George Boulevard
Surrey, British Columbia
This beautifully restored home offers over 700 square feet of well-designed living space. It features two spacious bedrooms while primary bed offers access to en-suite bathroom, providing convenience for residents and guests. The primary bedroom includes a practical 6' x 6'6" walk-in closet, offering plenty of storage. The property has been thoughtfully updated with features designed to meet modern needs while maintaining a warm and welcoming feel. Recent upgrades include: a new roof, insulation, and vapor barrier for better energy efficiency. Fresh paint, updated drywall, and durable new flooring throughout. A completely renovated kitchen with high-efficiency appliances. An updated bathroom and washer and dryer. New electrical, heating, plumbing, and lighting. Centrally located! (id:59116)
Team 3000 Realty Ltd.
3229 143 Street
Surrey, British Columbia
Welcome to the prestigious Estates at Elgin Creek neighbourhood. Previously the show home of this sought after community, spanning over 4,600 SqFt, this home features stunning cherry hardwood floors, elegant craftsmanship and updates throughout. Expansive kitchen boasts a large island, perfect for entertaining. Enjoy tranquillity in your private west-facing backyard, with nearby walking trails for a peaceful retreat. A newly finished basement with media room, wet bar and ample space throughout for all the luxuries you need. Offering functionality, this home provides a large, heated triple car garage. Close to highway 99, SouthPoint Shopping Exchange and within the coveted Chantrell Creek/Elgin Park school catchment, this home offers the perfect blend of nature, convenience, and prestige. (id:59116)
The Agency White Rock
311 3323 151 Street
Surrey, British Columbia
A mix of one and two bedroom homes, Kingston House showcases prestigious architectural character while providing the latest contemporary finishings. Close to top schools, golf courses, restaurants, transit, shopping and more, residents at Kingston House will also enjoy membership to the private community clubhouse - The Rowing Club - featuring an outdoor pool and spa, gymnasium, fitness facilities, screening room and more. (id:59116)
Renanza Realty Inc.
2977 Lowe Court
Kelowna, British Columbia
UNIQUE DEVELOPMENT OPPORTUNITY w/ LOADS of POTENTIAL in OKANAGAN COLLEGE TRANSIT DESIGNATED AREA, allowing up to 6 STORIES and a 2.5 FAR or up to 110, 206 BUILDABLE SQUARE FEET! This property is part of the 6 lot GORDON Drive/LOWE Court LAND ASSEMBLY and must be purchased in conjunction with 2997 Lowe Crt, 2987 Lowe Crt, 2930 Gordon Dr, 3010 Gordon Dr and 3020 Gordon Dr. In a superb location (KEL SOUTH), the LAND ASSEMBLY is within 400m of a Transit Exchange meaning parking requirements greatly reduced (Commercial and Universal Accessibility Parking only). Easy walk to buses, college and high schools, beaches, restaurants, shopping, the hospital and more! City of Kelowna possibly rezoning to UC5. Gordon Drive is also a TRANSIT SUPPORTIVE CORRIDOR but with only 4 Kelowna TRANSIT ORIENTED AREAS under the NEW PROVINCIAL LEGISLATION, this parcel contains 4 of only 793 total lots being rezoned in the Transit Oriented Areas. Flat site, easy to build with exceptional exposure on Gordon and excellent access off Lowe Crt. Buyers to do own due diligence on intended use, both municipally and provincially. Total Purchase Price $10,139,000. Estimated Total Revenue, adding owner occupied units: $283,200/year ($23,600/mo). (id:59116)
Coldwell Banker Horizon Realty
2930 Gordon Drive
Kelowna, British Columbia
UNIQUE DEVELOPMENT OPPORTUNITY w/ LOADS of POTENTIAL in OKANAGAN COLLEGE TRANSIT DESIGNATED AREA, allowing up to 6 STORIES and a 2.5 FAR or up to 110, 206 BUILDABLE SQUARE FEET! This property is part of the 6 lot GORDON Drive/LOWE Court LAND ASSEMBLY and must be purchased in conjunction with 2997 Lowe Crt, 2987 Lowe Crt, 2977 Lowe Crt, 3010 Gordon Dr and 3020 Gordon Dr. In a superb location (KEL SOUTH), the LAND ASSEMBLY is within 400m of a Transit Exchange meaning parking requirements greatly reduced (Commercial and Universal Accessibility Parking only). Easy walk to buses, college and high schools, beaches, restaurants, shopping, the hospital and more! City of Kelowna possibly rezoning to UC5. Gordon Drive is also a TRANSIT SUPPORTIVE CORRIDOR but with only 4 Kelowna TRANSIT ORIENTED AREAS under the NEW PROVINCIAL LEGISLATION, this parcel contains 4 of only 793 total lots being rezoned in the Transit Oriented Areas. Flat site, easy to build with exceptional exposure on Gordon and excellent access off Lowe Crt. Buyers to do own due diligence on intended use, both municipally and provincially. Total Purchase Price $10,139,000. Estimated Total Revenue, adding owner occupied units: $283,200/year ($23,600/mo). (id:59116)
Coldwell Banker Horizon Realty
2987 Lowe Court
Kelowna, British Columbia
UNIQUE DEVELOPMENT OPPORTUNITY w/ LOADS of POTENTIAL in OKANAGAN COLLEGE TRANSIT DESIGNATED AREA, allowing up to 6 STORIES and a 2.5 FAR or up to 110, 206 BUILDABLE SQUARE FEET! This property is part of the 6 lot GORDON Drive/LOWE Court LAND ASSEMBLY and must be purchased in conjunction with 2997 Lowe Crt, 2977 Lowe Crt, 2930 Gordon Dr, 3010 Gordon Dr and 3020 Gordon Dr. In a superb location (KEL SOUTH), the LAND ASSEMBLY is within 400m of a Transit Exchange meaning parking requirements greatly reduced (Commercial and Universal Accessibility Parking only). Easy walk to buses, college and high schools, beaches, restaurants, shopping, the hospital and more! City of Kelowna possibly rezoning to UC5. Gordon Drive is also a TRANSIT SUPPORTIVE CORRIDOR but with only 4 Kelowna TRANSIT ORIENTED AREAS under the NEW PROVINCIAL LEGISLATION, this parcel contains 4 of only 793 total lots being rezoned in the Transit Oriented Areas. Flat site, easy to build with exceptional exposure on Gordon and excellent access off Lowe Crt. Buyers to do own due diligence on intended use, both municipally and provincially. Total Purchase Price $10,139,000. Estimated Total Revenue, adding owner occupied units: $283,200/year ($23,600/mo). (id:59116)
Coldwell Banker Horizon Realty




