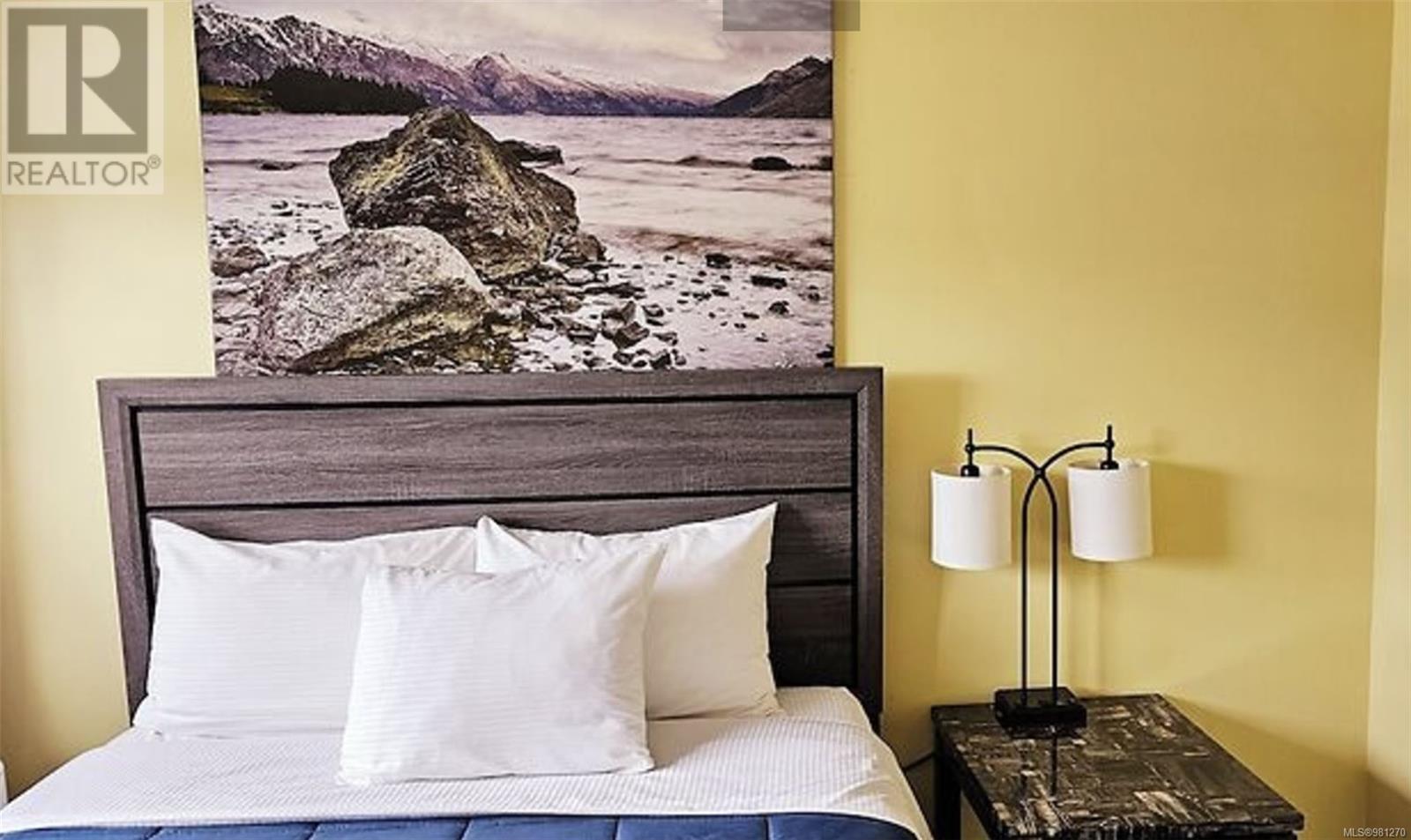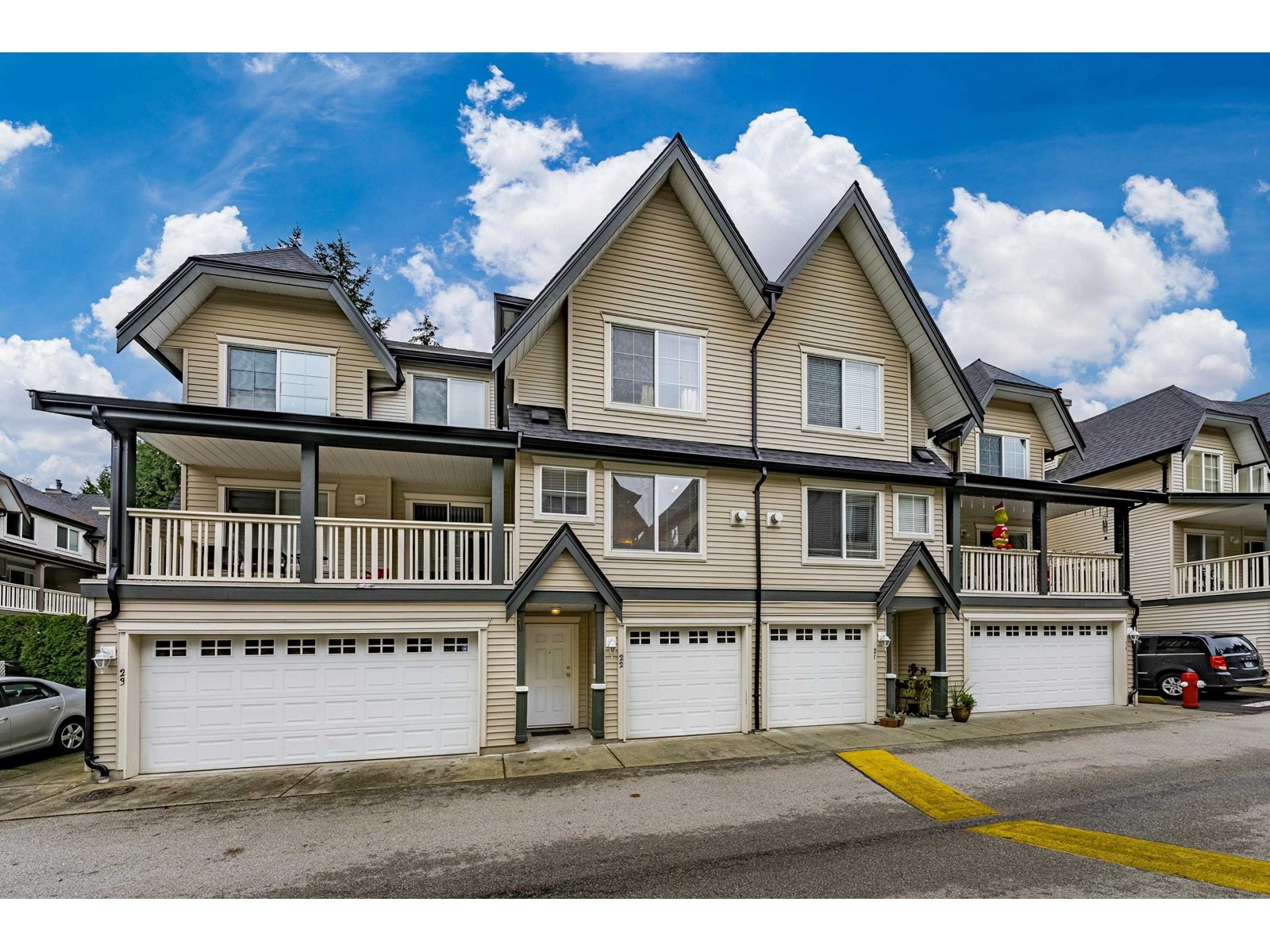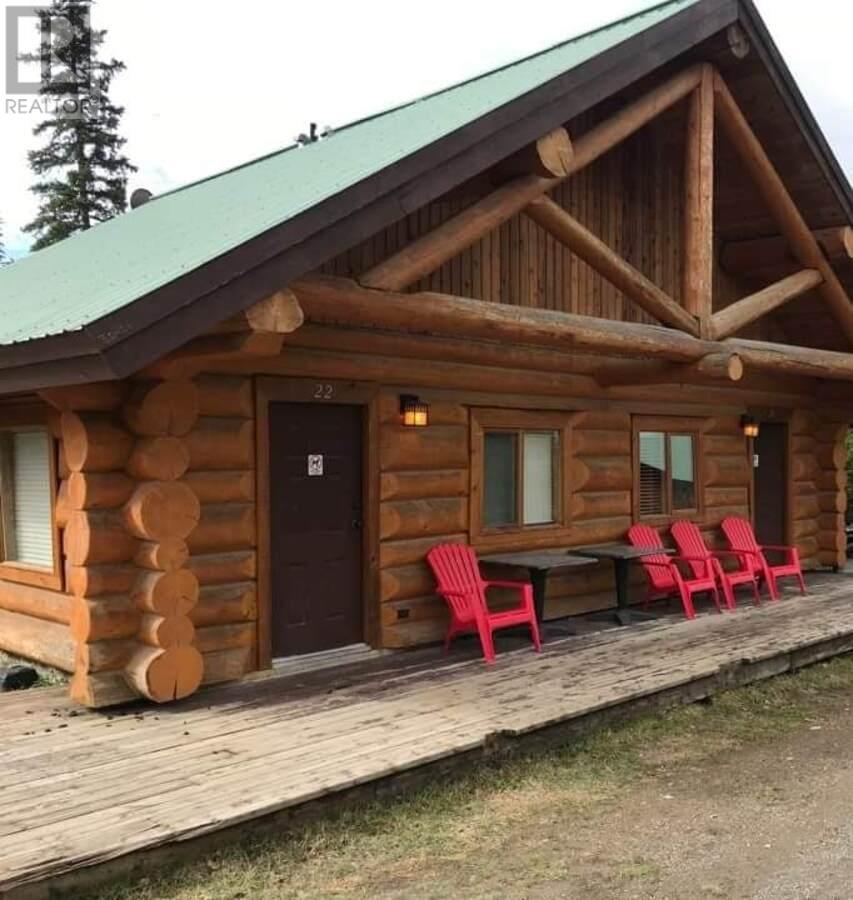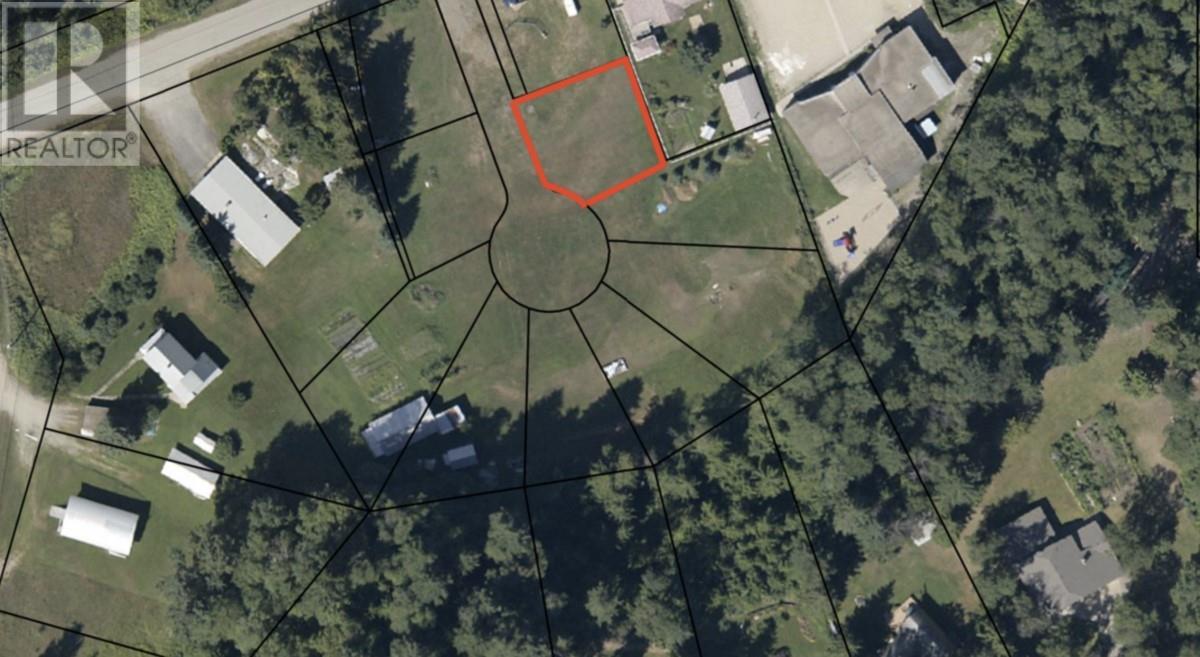2451 Tranquille Road
Kamloops, British Columbia
Make your mark with this executive country style homestead located on the Thompson River in Kamloops, BC. Be swept away with eye catching ceilings & windows on the main floor including a primary bdrm with custom closet cabinetry and a elegant 5pc ensuite. This 2-story home has 3 bedrooms above, all w private 3pc ensuites and walk in closets. There is a 2 bdrm carriage house above the 3-car garage in addition to the 2-car garage. The chef's kitchen is a culinary paradise, equipped with high end appliances such as a DCS gas range, Fisher and Paykel fridge & a exquisite butlers pantry. A large private dining area is perfect for hosting memorable gatherings with friends and family. Enjoy the entirety of this home or have the ability to lock off the upper bedrooms in the main house for Airbnb use, this property provides both a luxurious living space and a staggering rental income. Enjoy the river views and landscaped yard w custom putting green & hot tub creating a picturesque setting. (id:59116)
Exp Realty (Kamloops)
200 1585 Bowen Rd
Nanaimo, British Columbia
This 3,451 Sq. Ft. space is located in COR3 zoning. The unit includes 12 private offices, a break room, a Board room a washroom, and a walk out deck area onto Bowen Road. The entrance to the unit is accessed from the rear of the building and is wheelchair accessible. The Unit has parking available. The front entrance opens to a common area which has shared washrooms with the other Tenant. Unit 200 has its own entrance from the common area. (id:59116)
Nai Commercial Central Vancouver Island Ltd.
505 Terminal Ave N
Nanaimo, British Columbia
PRIME INVESTMENT OPPORTUNITY: Presenting a unique opportunity to acquire the well-established Port-O-Call Inn & Suites, a recently renovated 42-unit motel located in the heart of Nanaimo, British Columbia. This property offers a prime location just minutes from key local attractions, including the Departure Bay Ferry Terminal, Newcastle Island Marine Provincial Park, downtown Nanaimo and Vancouver Island University make this a highly desirable location for tourists and business travelers alike. PROPERTY HIGHLIGHTS: The motel boasts 42 newly renovated guest rooms, including 18 fully-equipped kitchenette suites, a spacious 2-bedroom manager’s suite, a leased onsite Japanese restaurant for additional income stream, and the property is in excellent condition following recent upgrades. IDEAL BUYERS: Hospitality operators looking to expand or establish a footprint, First-time entrepreneurs or investors seeking a profitable turnkey business, Hotel chains/franchises or real estate developers, Families or partners seeking a lifestyle business opportunity, Niche buyers interested in a well-established motel with strong local demand. This is a rare opportunity to invest in a thriving business in one of British Columbia's most sought-after communities. Don't miss out on owning a piece of Nanaimo's hospitality market! (id:59116)
460 Realty Inc. (Na)
33143 Dalke Avenue
Mission, British Columbia
Welcome to this stunning home! Enjoy the expansive layout with 7 bedrooms and 5 FULL bathrooms. The private greenspace behind the property is perfect for kids to play. The main floor features a formal dining and living room, cozy family room, and a bedroom with its own ensuite. Upstairs, you'll find 4 more bedrooms and 2 full bathrooms. The fully finished basement boasts a self-contained suite generating $1700/month in rental income. Additional features include a rec room and a full bathroom, making it ideal for a growing family. Schedule a private viewing today! (id:59116)
Century 21 Coastal Realty Ltd.
2400 Kootenay Rd No 3 Road Unit# 2
Windermere, British Columbia
PRIVATE ESTATE ACREAGE! Welcome to Elkhorn Estates, a gated community in Windermere, BC, where tranquility meets convenience. Nestled far from the hustle and bustle yet close to all essentials, this expansive 5-ACRE parcel offers magnificent 360-degree mountain views that stretch as far as the eye can see. Situated on Kootenay #3 Road, you are truly surrounded by nature in your own private oasis. The possibilities for your dream home are endless; build high to capture the sweeping valley & mountain views or nestle into the trees for ultimate coziness. You have an open canvas to create a masterpiece in multiple different locations on this property. Plus, with irrigation water rights from Windermere water, you can create a lush and glorious yard and garden to complement your perfect home. Picture yourself on a spacious wraparound deck, enjoying sunrises, sunsets, and stargazing in the perfect darkness that only nature provides. This extraordinary property awaits, call now to schedule a viewing! (id:59116)
Royal LePage Rockies West
4 Collins Road
Dawson Creek, British Columbia
For more information, please click the Brochure button below. Industrial shop for sale on 1.3 acres situated on busy Highway 49. Approximately 4800 sq. ft. shop area and 1200sq.ft. office area with mezzanine, lunchroom and second washroom above office area. Radiant heat in shop and forced air heat in offices. Fenced and secured gravel yard. Purchase with option to lease. Vendor financing opportunity, additional fees will apply. (id:59116)
Easy List Realty
22 15355 26 Avenue
Surrey, British Columbia
Desirable Complex, South Wind in the sunny South Surrey. Offering three bedrooms and three bathrooms. This spacious property provides ample living space and comfort for residents. With three bathrooms, there's plenty of convenience for families or guests. The townhouse is central located to ensures easy access to amenities, schools, parks, and transportation. Whether you're looking for a cozy family home or a comfortable living space, this townhouse offers the perfect blend of convenience and comfort. Don't be shy call today for viewing. (id:59116)
Royal LePage West Real Estate Services
20788 71b Avenue
Langley, British Columbia
Opportunity to acquire a prime 0.92 Acre Development Site in Langley, BC. Designated "Medium Density Apartment" in the NE Gordon NCP, with the potential for over 80 condo units. Several active development applications are underway in the nearby vicinity along with community infrastructure projects such as the Townships Smith Athletic Park, Secondary & High Schools. House on the property is currently tenanted, providing interim holding income. The site is generally flat with no watercourses. With the rapid growth of the Township of Langley this is a great opportunity for developers to build affordable options in a prime location (id:59116)
Sutton Group-Alliance R.e.s.
Century 21 Coastal Realty Ltd.
1398 Pine Drive
Golden, British Columbia
For more information, please click the Brochure button. This oversized treed lot is situated in Golden, British Columbia, a town surrounded by 4 National Parks with endless outdoor recreation opportunities. The neighborhood is overlooking the town of Golden with stupendous vistas of the Kicking Horse Ski Resort, the Purcell and Rocky Mountains. Quiet with mature trees and less than a 5 minute drive from Downtown Golden. The Golden Skybridge Adventure Park is right next door. Zoned for long/short term rentals. Stress free lifestyle less than 3 hours from Calgary. (id:59116)
Easy List Realty
5485 Lac Le Jeune Road Unit# 22
Kamloops, British Columbia
For more information please click the Brochure button below. Great 4 season vacation property with rentals allowed. 1.5 levels, Newly renovated cabin in Lac Le Jeune, 3 hours from Vancouver. The cabin has been tastefully upgraded in the last year: professionally painted, chinked and stained logs, new interior fixtures, new hot water tank, this cabin is turnkey and ready to go! This cabin has a full kitchen, full bathroom, private bedroom, a loft space with a double bed and twin bed, and a generous open living area. Cabin not zoned for permanent residency. Cabin resort complex has an amenities building that has a games room, a pool, a large recreation space for corporate events and weddings. The complex is on a large pond and the area has lots of opportunities for outdoor winter and summer sports. Fees includes all utilities, satellite TV, contributions to the contingency fund, amenity building maintenance, exterior maintenance and updates for the cabins and on-site caretaker. (id:59116)
Easy List Realty
1445 Illecillewaet Road Unit# 4
Revelstoke, British Columbia
For more information please click the Brochure button below. River Peak Court is the place to be, a completed fully serviced 10-lot subdivision on a private cul-de-sac. The strata development offers much-sought-after vacant land for single family homes with allowance for a secondary suite. Build your dream home in this centrally located community nestled within an existing quiet neighbourhood in Arrow Heights. 6 Minutes from Revelstoke Mountain Resort and walking distance from downtown. Live just minutes from activities, where the natural landscape surrounds you. The list of recreation options is endless; Ski, Bike, Hike. World class winter and summer activities are found at nearby RMR and coming soon; Cabot Revelstoke Golf Course. The lots offer prime building opportunities, they are generously sized, clear and level with minimal site preparation required. Utilities and municipal services available at the lot line. DCCs for a single family home have been prepaid, GST applicable. Build Here Live Here. (id:59116)
Easy List Realty
840 Deer Drive
Kamloops, British Columbia
For more information, please click the Brochure button below.At the end of the road, and an easy 15 minute drive to Costco in Kamloops, is this private 60+ acres of sub-dividable land, sporting fantastic views over historic Cherry Creek Ranch and Kamloops Lake. This is a well serviced, off grid property with a wheel chair friendly, three bedroom two bath home built in 2018, and a large three-sided wrap around deck, massive solar system and large glass greenhouse. There are over 20 fruit trees of varying ages and many varieties. There is also a good sized garden and irrigation system in place to service it. Three sturdy animal shelters and a couple of small pens lend themselves to hobby-farming. There is a 25x36' shop, RV parking, and two stand-alone recreation decks for all your social gatherings. Miles of trails abound from the doorstep for those who like a little adventure. (id:59116)
Easy List Realty












