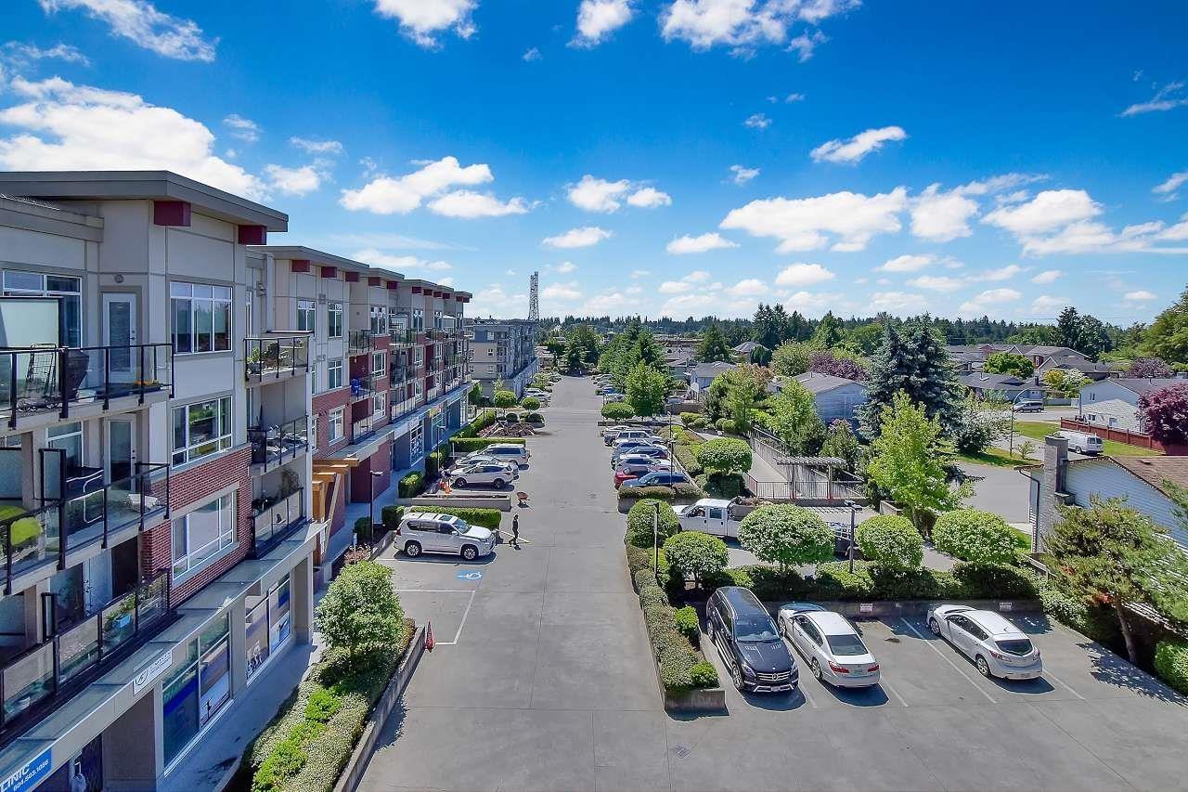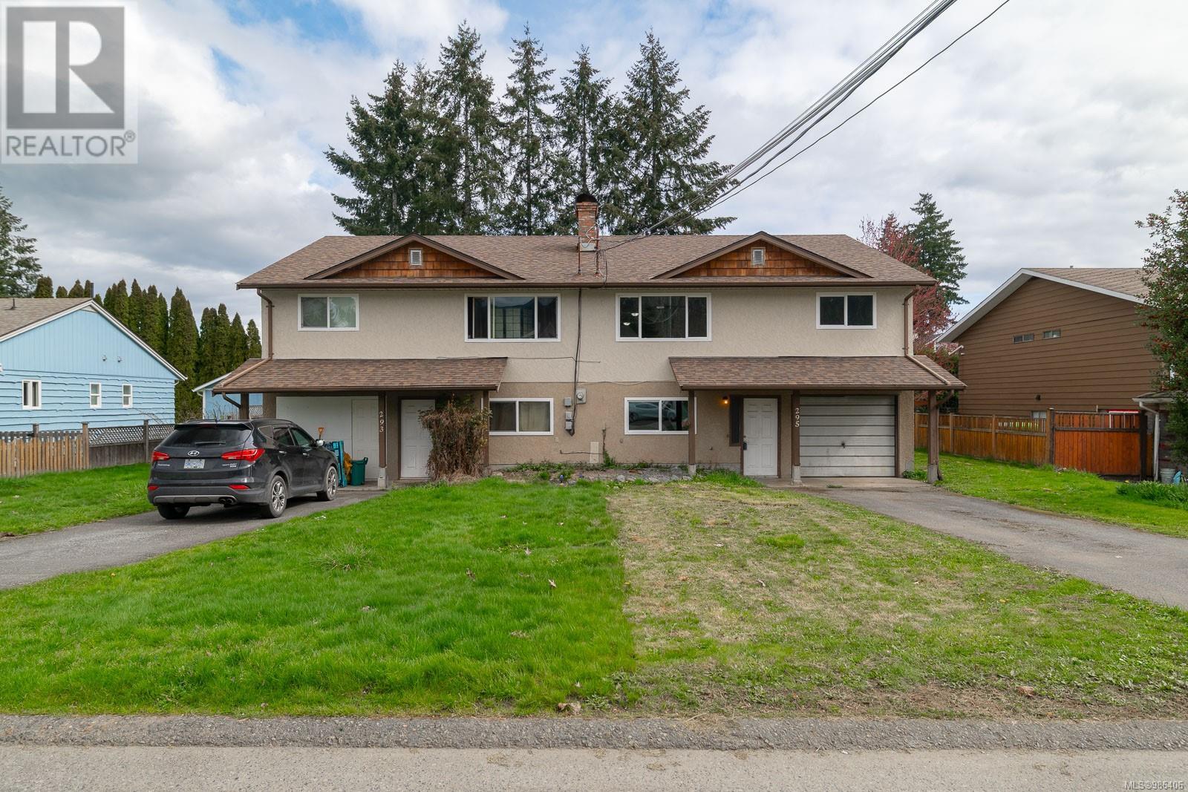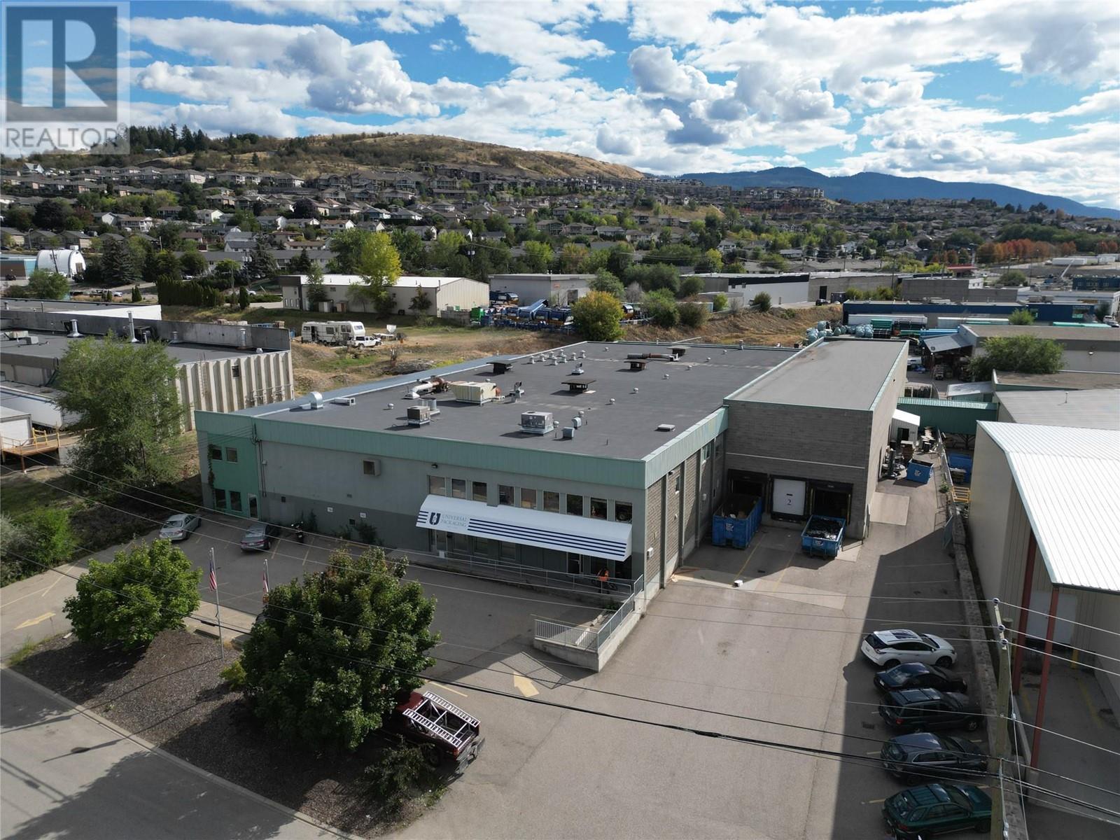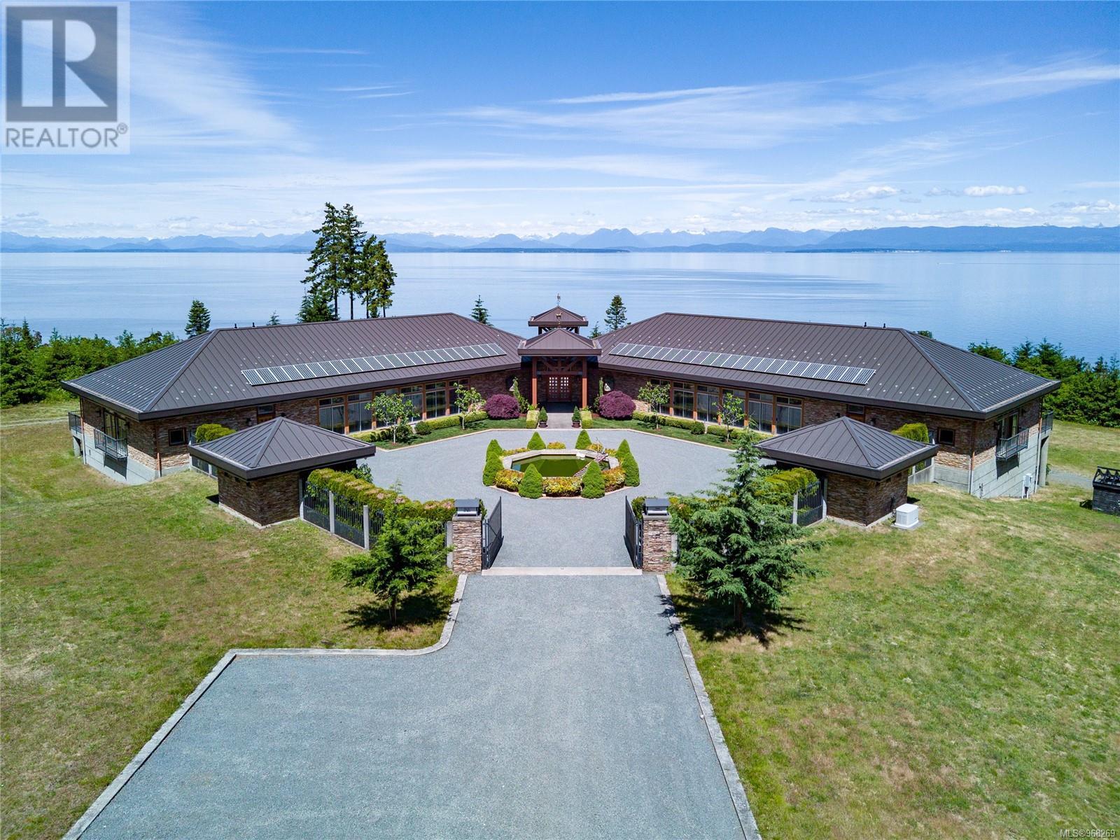5110 43 Street
Chetwynd, British Columbia
Looking for a family home that is move in ready? Look no further! This 5 bedroom rancher with a full basement is waiting for you. Located on huge 1/2 acre lot with a fenced back yard, large storage shed with power, raised garden beds, firepit area and loads of additional parking. Warm and welcoming home with an updated kitchen offering stainless steel appliances and fresh & clean cabinets and countertops. The cozy living room is complimented beautiful windows letting in lots of natural light. Master bedroom is a good size and there are 2 additional bedrooms on the main floor plus two more in the basement. This property has a lot to offer. Don't miss out - call your real estate professional for your private viewing. (id:59116)
Royal LePage Aspire - Dc
2280 Somerset Road
West Kelowna, British Columbia
Discover the charm and income potential of this enchanting 4-bed, 3-bath home in West Kelowna. Nestled on a 0.3 acre lot, it offers a beautiful main home and great rental opportunities. The main home features a spacious living area, modern kitchen with walk-in pantry, and ample counter space. Each bedroom is generously sized, with the primary bedroom being especially large. An indoor hot tub provides a perfect space to relax. A standout feature is the 2-bed, 1.5-bath carriage home. This self-contained haven is ideal for rental income, guests, or in-laws. It boasts a cozy living area, fully equipped kitchen, and comfortable bedrooms. Below is a spacious 2-car garage with extra high ceilings. Perfect for car enthusiasts, DIY projects, or extra storage. Additionally, the property includes a potential studio suite for extra income. Whether you envision a home office, artist's studio or rental income, this space offers flexibility to suit your needs and maximize your investment. The outdoor space is a true oasis with mature landscaping, a tranquil pond, and a large lot for gardening and outdoor activities. Parking is not an issue, with both homes having 2 large garages, and the paved wrap around driveway capable of handling all of your parking needs. Located in a desirable West Kelowna neighborhood, this property is close to schools, parks, shopping and recreational facilities. Schedule your private showing today and unlock the full potential of this exceptional property! (id:59116)
Royal LePage Kelowna
2755 Hart Highway
Prince George, British Columbia
Come check out this hillside hideaway with a 4-stall pole barn and detached workshop. Located on just over 2 wooded acres this property has plenty of potential. Come take a look and see if you can get a steal of a deal! 200 amp service is already installed! (id:59116)
RE/MAX City Realty
406 7511 120 Street
Delta, British Columbia
TOP FLOOR, CORNER PENT HOUSE UNIT, at ATRIA complex on SCOTT ROAD !! Enjoy the convenience of various everyday amenities on just a few steps. HIGH ceiling pent house with big windows & City's panoramic views. Open Concept Kitchen has Stainless Steel Appliances, Large island, Pantry and a Nook for your Work station. Spacious Bedroom and enjoy SUN & your COFFEE year around on the ROOF TOP PATIO/DECK. One parking and one Storage included. Rentals allowed and pet friendly complex. NOT TO BE MISSED !! (id:59116)
Sutton Group-West Coast Realty (Surrey/120)
89 8130 136a Street
Surrey, British Columbia
King's Landing, in the heart of Bear Creek Green Timbers! Built by highly acclaimed Dawson + Sawyer, this well maintained 4 Bed 3.5 Baths unit. Offers an open concept main floor. Kitchen has quartz counter tops and stainless steel appliances, dining room has design-savvy custom built-ins, and a large sunken living room. South facing balcony, Half bath on the main level.Top floor with 3 bedrooms and 2 full baths and laundry. The lower level has a large bedroom and another full washroom. 2 car side by side garage.ont. Centrally located with shopping, restaurants and pubs nearby. 5 minute ride to Surrey City Centre and the Skytrain. (id:59116)
RE/MAX Performance Realty
108 4965 Vista View Cres
Nanaimo, British Columbia
Unique Main floor walk out corner unit. Fantastic semi open concept living. Lots of windows and two entrances for convience. Two large bedrooms and two bathrooms, open concept dining and living room with a new gas fire place. Lovely patio area two enjoy morning coffees and a social with friends in the afternoon. Highlights: Two Parking side by side spaces that are owned by this unit. This unit will not last long! Photos and floorpans coming soon. (id:59116)
Sutton Group-West Coast Realty (Nan)
2406 Heather St
Duncan, British Columbia
Discover this beautifully updated 3-bedroom, 1-bath rancher in the heart of Duncan! Thoughtfully renovated interior from top to bottom, this home blends modern style with cozy charm. The bright, inviting living room features a woodstove, perfect for keeping warm on chilly evenings. The layout includes a separate dining area, while the kitchen is both functional and stylish, featuring a laundry closet for added convenience. Inside, a functional mudroom leads to an interior workshop, offering plenty of storage and workspace. Outside, enjoy a fully fenced yard with a covered wood shed, separate storage shed, and a patio—ideal for relaxing by the fire-pit. The flat, usable yard is great for gardening, kids, or pets. With its prime downtown location, this move-in-ready home is close to schools, shopping, restaurants, and all amenities. Don't miss out on this rare gem at an unbeatable price! (id:59116)
Pemberton Holmes Ltd. (Dun)
182 Island Hwy E
Parksville, British Columbia
This amazing space is located in the heart of downtown Parksville One Island Hwy offering the best exposure one could ask for and rarely available. There is NO Better highway exposure in Parksville than this location. We are offering a 3,634 sft ground floor . This retail Commercial C3 zoned building will provide the tenant with free advertising having thousands of cars going past daily and major foot traffic in the summers. The space is supported by ample parking in the rear and is directly across the street from the active and popular Lions Park. The unit is also equipped with a rear access door in order to simplify deliveries. The space is asking $17.00 net per sft and $5.00 additional rent. Call to discuss further details. (id:59116)
Exp Realty (Na)
293 4th Ave Exten
Ladysmith, British Columbia
Unlock the potential of this full duplex. Set on a large, flat 11,000 sq ft lot, this property offers two units, each with three bedrooms and two bathrooms. One unit has been refreshed with new paint and flooring while the other offers an opportunity for future customization and value enhancement. With ample parking and a prime location near schools, restaurants and hiking trails this duplex is an ideal holding property with excellent future potential. Call to view today! All measurements are approximate and should be verified if important. (id:59116)
RE/MAX Of Nanaimo
A213 20487 65 Avenue
Langley, British Columbia
Welcome to Township Commons conveniently located within walking distance of all Langley has to offer. This 1244 sq ft two bedroom + den condo competes with the size of some townhomes with the advantage of one-floor living. Open concept main living area with a modern designer kitchen features an oversized island, classic shaker cabinets and quartz countertops. The massive master bedroom is large enough to have a sitting area or a second bed! The ensuite boasts a shower and tub and double sinks with plenty of elbow room. 311 sq ft of outdoor space gives plenty of room for big families! (id:59116)
Stonehaus Realty Corp.
2409 13685 102 Avenue
Surrey, British Columbia
Welcome to Georgetown One by Anthem! This bright west-facing studio condo features a spacious balcony with stunning sunset views. It comes with a Queen-sized Murphy bed frame to maximize your living area and includes a convenient storage locker. Located in the heart of Surrey City Centre, you're just steps from Surrey Central SkyTrain Station, SFU, KPU, and the future UBC campus. Georgetown One offers top-notch amenities, including a fitness center, outdoor theatre, co-working spaces, dog run, and more. Perfect for both personal use or investment, this is an ideal opportunity for modern city living in a vibrant community. MUST SEE!!! (id:59116)
Sutton Group - Vancouver First Realty
33963 Tooley Place
Mission, British Columbia
This new home has everything everyone always asks me for when looking for their dream home! 2 storey with basement floorplan 3,903 square feet of luxury finishing, dream kitchen and spice kitchen, vaulted great room plus separate living room and dining room and YES there is a main floor bedroom with ensuite! YES it has 4 bedroom top floor (2 with ensuites) and YES it has a full basement with 2 bedroom suite and YES there is another rec room and full bath with separate entrance for the main part of home to use! Yes it is in a great neighbourhood on no through street surrounded by forest and YES it is a great deal priced below replacement cost! (id:59116)
Homelife Advantage Realty (Central Valley) Ltd.
501 15858 Fraser Highway
Surrey, British Columbia
Welcome to this stunning 3-bedroom, 2-bathroom corner unit in Fleetwood Village by Dawson + Sawyer. Quietly located next to a greenbelt, it offers ultimate privacy, mountain views, and a bright, open layout with 8'8" ceilings, large windows, a gourmet kitchen, and a south-facing primary bedroom with a private patio and ensuite. Includes in-suite laundry, underground parking, and storage. Amenities feature a party room, gym, lounge, daycare, and more. Steps from schools, shops, dining, and the future SkyTrain. Pet- and rental-friendly-one of the best in the complex! (id:59116)
Exp Realty Of Canada
4207 Russo Street Lot# 51
Kelowna, British Columbia
Build Your Dream Home in The Orchard in the Mission. Live in a vibrant new development, surrounded by spectacular new homes. This exceptional lot, located in the sought-after Phase 1B, is one of the largest available in The Orchard. With its generous size and ideal setback, you’ll have plenty of room to design a spacious home surrounded by a beautifully landscaped yard, complete with plenty of room for a pool—perfect for entertaining and creating your private oasis. The Orchard in The Mission is a thoughtfully planned 103-lot development nestled in Lower Mission, offering the best of family-friendly living. You’ll be just minutes from top-rated schools, the H2O Adventure + Fitness Centre, pristine lakefront parks, retail shops, and vibrant restaurants. Easy access to transit makes getting around a breeze. With no designated builder assigned to this lot, you have the freedom to bring your vision to life with a builder of your choice. Start your journey to crafting the perfect home today in one of the most desirable neighborhoods in Kelowna's Lower Mission. (id:59116)
Sotheby's International Realty Canada
2648 Tranquille Road Unit# 114
Kamloops, British Columbia
New basement entry unit with a warm colour scheme—GST included in the price! Featuring 2 bedrooms on the main floor and a roughed-in wet bar in the basement. This home has an open floor plan with lots of windows for natural light. The kitchen features stone counters and tons of cabinet space. There are 2 bedrooms, a 4 piece main bathroom & 4 piece ensuite each with stone counters. The primary suite is quite large with walk in closet. The main entry is spacious & inviting with access to the garage off the mud room which also is where the stacking washer and dryer hookups are. Basement level is a great space for teenagers/closed off for privacy. Rough ins for a wet bar are ready to go and there is a separate side entry. There is a patio off the basement which faces east. The daylight basement includes a 4 piece bathroom, family room and a 3rd bedroom. Tons of storage for all of your belongings. This unit features stone countertops on the main floor, laminate flooring & modern finishings. This bare land strata includes 20 duplex style homes. Bare land strata fee $150/month & includes water, sewer, garbage and road maintenance. Located steps to Aviation Way featuring a beautiful Rivers Trail dike hiking/biking path that goes for kilometers, river access and a fenced dog park. Lots of outdoor space to enjoy at your doorstep! Transportation nearby and shopping a few minutes from this home. Central A/C & appliance package is not included but could be added for a cost. (id:59116)
Century 21 Assurance Realty Ltd.
1324 Ponderosa Road
West Kelowna, British Columbia
CHARMING FAMILY HOME WITH ENDLESS POTENTIAL! Welcome to 1324 Ponderosa. This beautifully updated residence is the perfect spot for families looking to enter into the market. Featuring a full kitchen renovation with sleek countertops, modern appliances, and ample storage space, making cooking and entertaining a delight. Outside you will find a spacious flat backyard, with stunning mountain views and loads of privacy. This is the ideal spot for children to play, garden enthusiast to thrive, and hosting summer BBQ's with family and friends. The yard has five fruit trees and a large garden bed, offering endless opportunities for outdoor enjoyment and sustainability. Plus with rezoning potential this property could be transformed to a very lucrative investment. This property has ample parking for large trucks, trailers, boats! Located on the quite street of Ponderosa road you are within walking distance to the school, the hockey rink, scenic trails, nearby shopping centres, and just ten minutes to the bridge, making this is an ideal location! (id:59116)
Vantage West Realty Inc.
1810 Kosmina Road
Vernon, British Columbia
Fantastic opportunity to purchase a stand-alone 35,939 sqft industrial building on 1.33 acres of land. This property maximizes site coverage, offering multiple large warehouses areas with cross dock and onsite parking. The facility includes a finished reception area, sale offices, foreman offices, dedicated lunch and meeting rooms. The cross dock has three dock loading bays with receiving area and 3 additional grade loading doors accessing the side yard area of the property. This facility is built for efficient logistics, manufacturing and mid to large scale industrial operations. The property is equipped with 3-phase 400 amp power, along with heating and cooling systems. Opportunity for an asset or share sale available. Situated in the industrial corridor of Vernon, 1810 Kosmina Road is centrally located, just off HWY 6, providing easy access to major transport routes. Zoned INDL- Light Industrial Opportunity for an asset or share sale available. Contact brokers for more information (id:59116)
Venture Realty Corp.
8329 Lincoln Road
Vernon, British Columbia
Stunning Renovated 3 bed 2 bath Home & 1 bed 1 bath Cabin on Private 4.7-Acre Sanctuary only 15 mins from Vernon and 10 mins from Silverstar Ski Resort. Discover your dream retreat with this beautifully renovated home and charming cabin, nestled on a serene 4.7-acre lot. Main Home Features: Fully updated with a modern kitchen featuring elegant quartz countertops and stainless steel appliances. Fresh flooring throughout the main levels, enhancing the home's inviting atmosphere. Newly remodelled bathrooms. New lighting throughout. Recent exterior upgrades including new siding and a 5 year old roof. Cozy living space featuring a certified fireplace framed by a stunning rock wall. Expansive new 30' x 31' deck, perfect for outdoor entertaining and enjoying the peaceful surroundings. Handy workshop located in the basement for your projects and hobbies. Recently installed septic system (2018) and a well that offers exceptional water quality at an impressive 35 gallons per minute. Cabin Details: Currently leased to reliable tenants until the end of February for $1575/month, providing an excellent investment opportunity. (id:59116)
Exp Realty (Kelowna)
1080 Highway 3b Highway
Beaver Falls, British Columbia
Welcome to 1080 Highway 3B in Beaver Falls. This 4 bedroom, 2.5 bathroom home is located in between Montrose and Fruitvale, has a private .63 acre lot, tons of storage, parking for all your toys, and is beautifully updated cosmetically and mechanically! Boasting a Forced air gas furnace, heat pump, 200 amp service, updated windows, floors, paint and trim, this beautiful home is move in ready! Inside walk in from your covered carport, into your newly revamped kitchen with your open concept main floor dining room and living room, equipped with a wood burning stove and large windows throughout allowing tons of natural light to come through. The main floor also consists of 3 great sized bedrooms, an immaculate 4 piece bathroom, and 2 entrances out to your large deck. Downstairs offers a fourth bedroom and a full bathroom with walk-in shower, an additional half bathroom, family room, large rec room, playroom or flex space and entrance to your shop. Outside is spectacular with an amazing landscaped lot, storage shed with a wood stove, covered carport, extra storage under the deck, and tons of privacy to enjoy your back and front yard. This property is one not to be missed! (id:59116)
RE/MAX All Pro Realty
7856 Tronson Road
Vernon, British Columbia
Make your lakefront dreams a reality! Ideally located minutes from The Rise Golf Course, close to skiing, and less than an hour from Kelowna Airport, this property on nearly a half-acre with 81 feet of prime lakefront offers a rare opportunity to build the home of your dreams in a typically unobtainable area. Within the home itself, four bedrooms and three full bathrooms in total are split between two levels. A full kitchen on both the main floor and lower-level deals incredible opportunity and flexibility. On the main level, a living room with vaulted ceilings leads to an attached deck with gorgeous lake views. Shared laundry exists on the lower floor, and generous storage exists throughout. Outside, the rear lawn leads directly to the lake where a small shed awaits for equipment or water toys. With generous space and an incredible location, this home would make the ideal fixer upper, revenue or rebuild. (id:59116)
RE/MAX Vernon Salt Fowler
11120 84 Avenue
Delta, British Columbia
Step onto the inviting veranda and into the foyer of this stunning home. Down the hall, you'll find a powder room & bedroom before reaching the bright, south-facing family room, seamlessly connected to a gourmet kitchen. The kitchen boasts a spacious island, sleek quartz countertops, high-gloss cabinetry, and stainless steel appliances, with a large pantry in the spice kitchen for added convenience. Upstairs, the primary suite features a generous walk-in closet and a luxurious ensuite with dual vanities, a soaker tub, and a walk-in shower. Three additional bedrooms are also on this level, including one with a Jack & Jill ensuite. The basement offers a legal two-bedroom suite plus a versatile flex room with a two-piece bath that can that can be used by either the main home or suite. (id:59116)
Royal LePage Global Force Realty
27222 27 Avenue
Langley, British Columbia
The perfect family home you've been waiting for! Beautifully renovated, this home features 4 bedrooms plus a den with potential to be 5th bedroom, including a LEGAL one-bedroom suite, perfect mortgage helper! Bright & open kitchen adjoins the dining/living room leads to a covered deck. A large family room with a gas fireplace is perfect for relaxing or entertaining, while the primary bedroom boasts its own ensuite complete with a shower & soaker tub. This home has been meticulously updated with waterproof laminate flooring, new furnace, updated cabinets, and stunning quartz countertops throughout. It also boasts a new washer/dryer, fridge, stove, dishwasher, & modern lighting. Perfectly nestled in a quiet cul-de-sac just steps from schools. Fenced & private yard includes a patio and shed. (id:59116)
Royal LePage - Wolstencroft
7939 Lenwood Rd
Merville, British Columbia
Don't miss the chance to view one of the North Island's most unique and stunning modern homes -Villa Del Mer. This spectacular residence boasts northern views overlooking the mainland mountain ranges and the entrance to Desolation Sound. In the East Wing, you'll be captivated by the beauty and architecture of the main living area, which is spacious and perfect for entertaining guests. Every room in this home offers breathtaking views. The master suite is a luxurious retreat, complete with an opulent ensuite bathroom where you can soak in the tub and watch the cruise ships go by. The exercise room is a fitness enthusiast's dream, featuring an in-ground pool with swim jets to get your cardio up for the day. You can also practice yoga, dance next to the pool, or get a quick tan in the tanning salon -the options are endless. The West Wing includes a cozy study with a gas fireplace and a two-piece bath, perfect for quiet reading or artistic activities. This wing also offers three living quarters. Two of these include their own laundry facilities, a wet bar kitchen area, and a full bath with a walk-in shower. The third is a complete one-bedroom suite with a full kitchen, dining area, and a spacious living area. The entire main floor opens onto a massive patio that spans the full length of the home, perfect for enjoying the scenic views and fresh air. Below, you'll find a total of seven garage bays, with options for additional living quarters, exemplified in one of the double garages. The home is incredibly efficient, constructed with 10-inch thick concrete walls from footings to trusses. The home features double doors at most openings, solar power, and super-efficient in-floor radiant heat, ensuring year-round comfort. There is simply too much to list here, so come and see the rest for yourself. Don't miss out on this unparalleled opportunity to own a piece of modern architectural beauty (id:59116)
Royal LePage-Comox Valley (Cv)
Pacific Evergreen Realty Ltd.
30 5150 Christie Rd
Ladysmith, British Columbia
Nestled in a serene area on a tranquil cul-de-sac, sits this charming residence in the highly sought-after adult community of Clover Acres Villa. The spacious and welcoming interior boasts soaring vaulted ceilings, skylights that fill the space with light, elegant bay windows, and a seamless open floor plan. Two generously sized bedrooms are situated at opposite ends of the house, ensuring the utmost privacy for you and your guests. The primary bedroom includes a 3-piece ensuite complete with soaker tub, a walk-in closet, and abundant natural light. Outside, you'll find a fully fenced yard, a covered back deck perfect for relaxation, a patio area with a hot tub for your enjoyment, and a carport for your vehicle. This home is conveniently located just minutes away from all necessary amenities and walking distance to the Christie Falls Trailhead. Sorry no pets! All measurements are approximate and should be verified if deemed important. (id:59116)
460 Realty Inc. (Na)
























