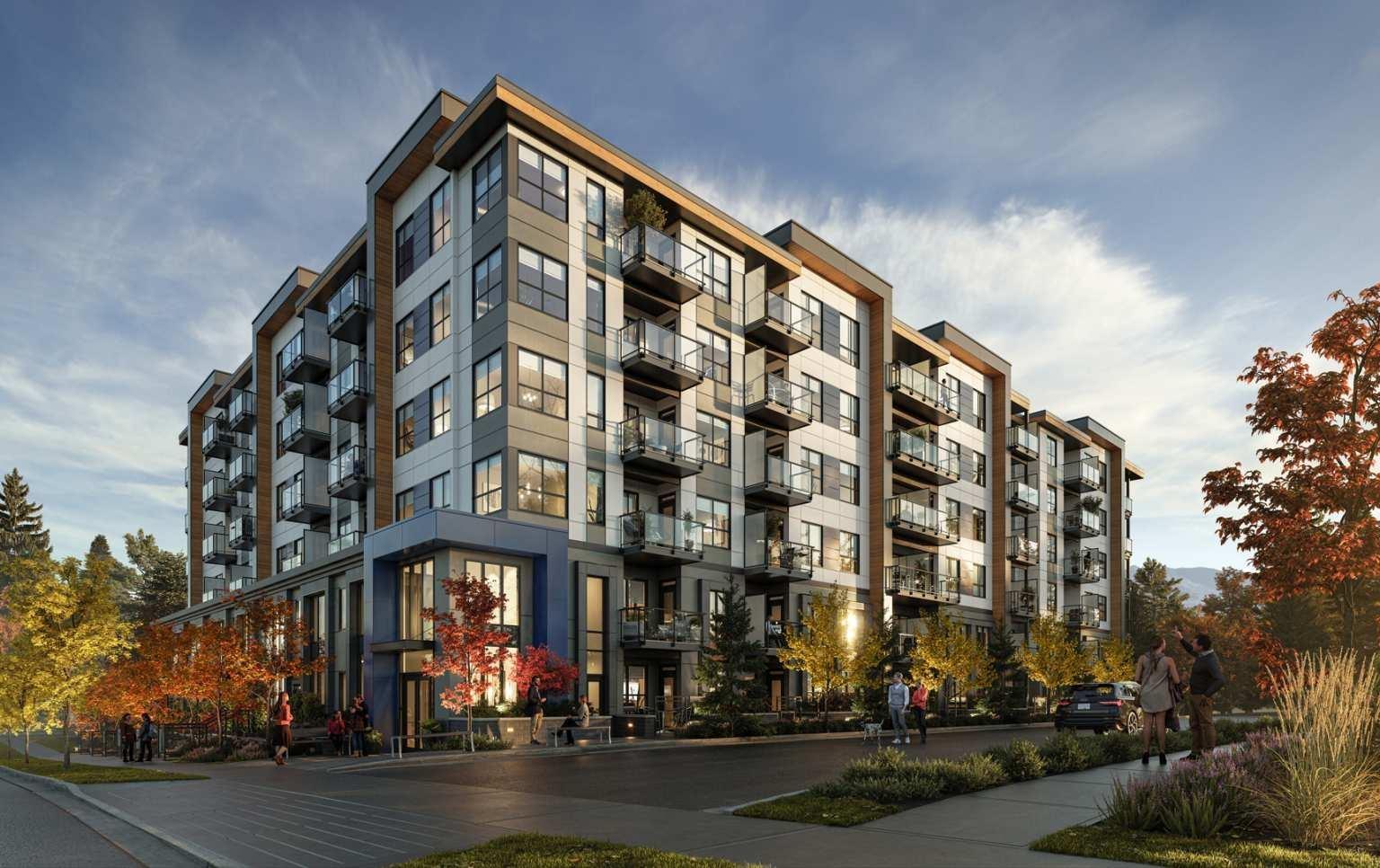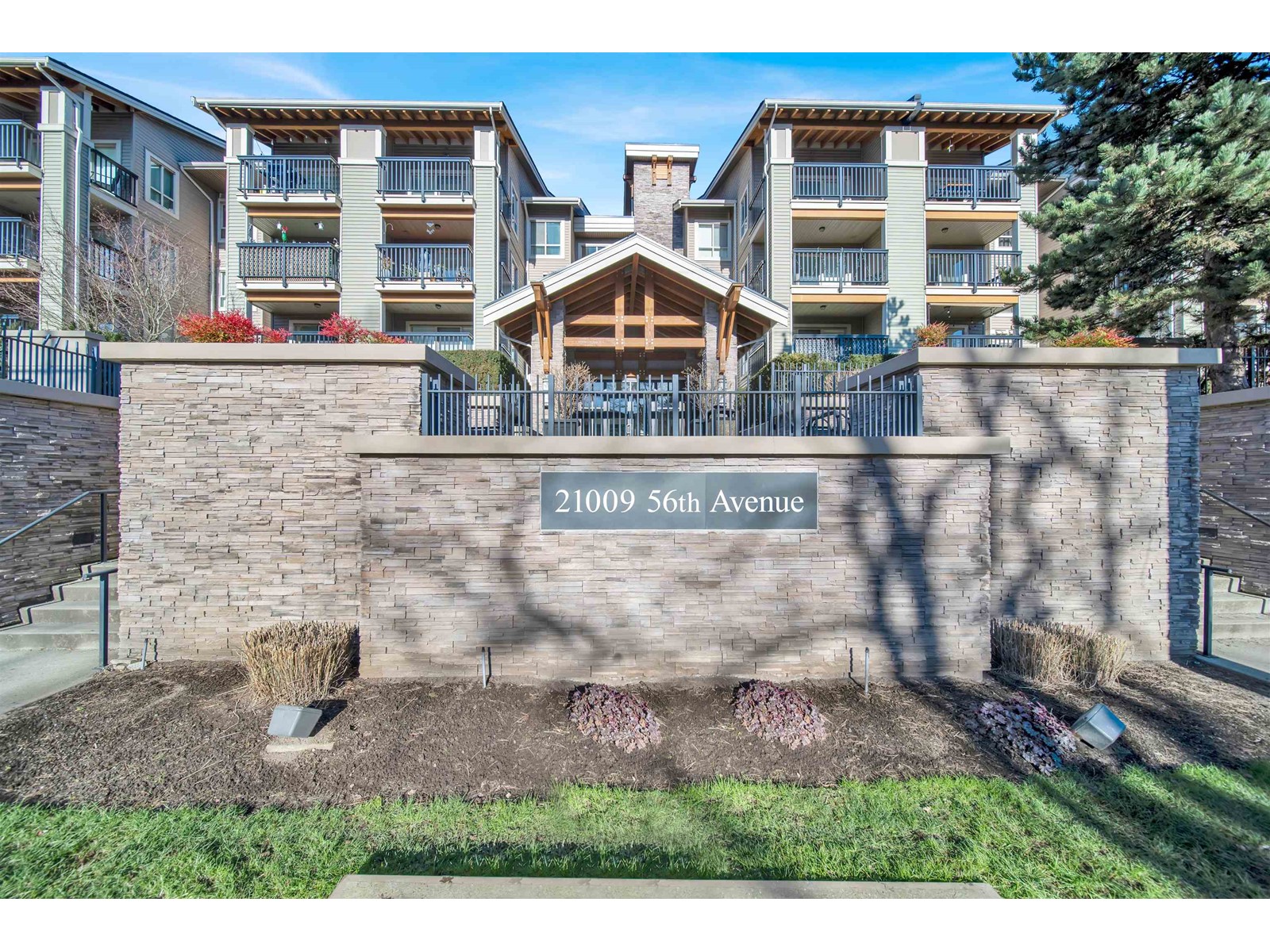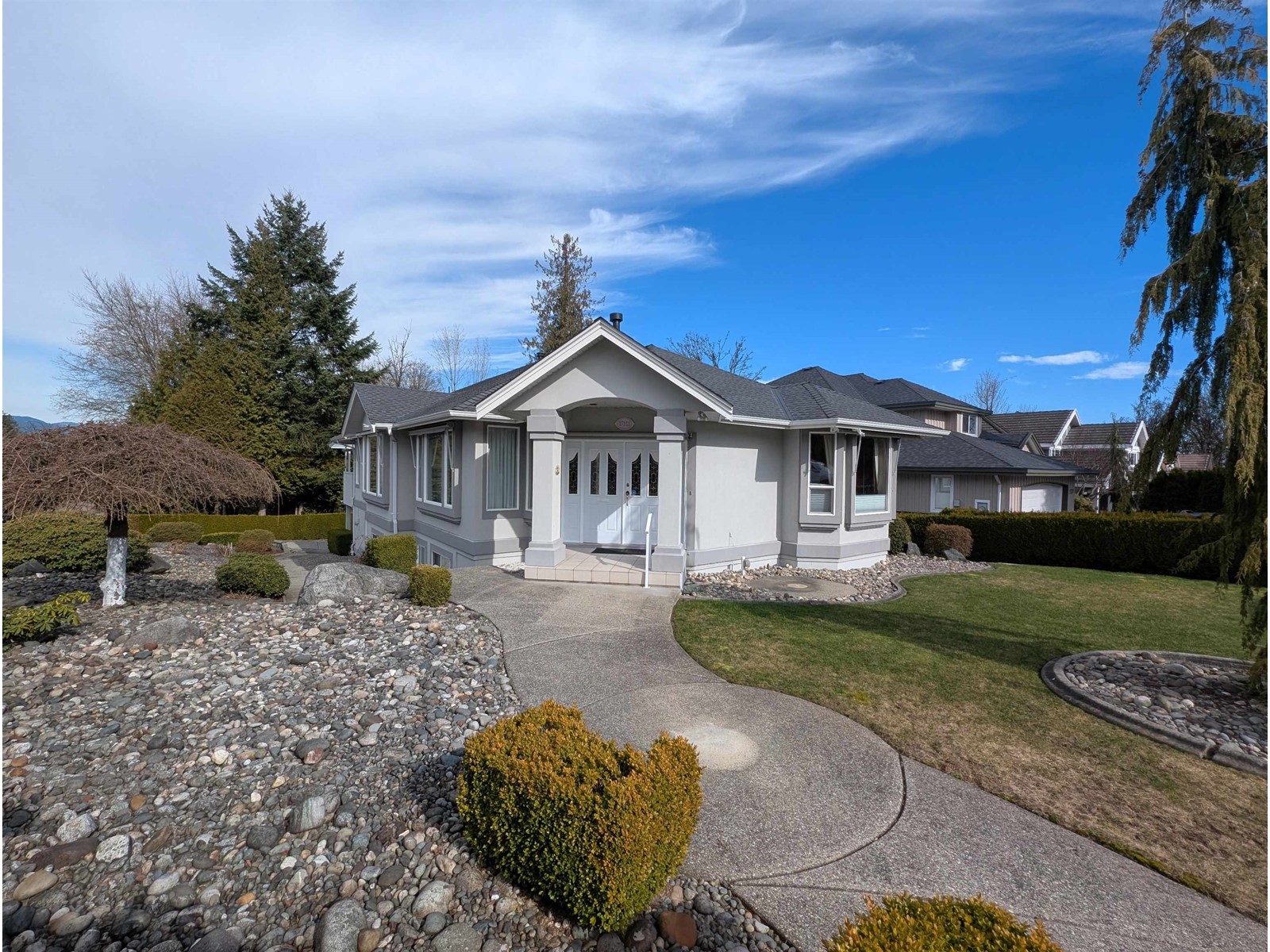109 15988 26 Avenue
Surrey, British Columbia
WOW! Beautiful 2-bed + den, nearly 1,000 sq ft, ground-level unit in the sought-after Morgan building! 2 spacious bedrooms, 2 full bathrooms w/deep soaker tubs & a versatile den - perfect for a home office! Bright & expansive living area opens onto an extended patio. The kitchen features granite countertops, gas stove, ample storage & complemented w/tile flooring for a touch of elegance. Enjoy 9' ceilings, crown molding, warm paint colours & rich laminate flooring to bring warmth & comfort to this home. Prime location on ground floor - easy access to the grass/sidewalk for taking Rover for a walk! Convenient to everything Grandview has to offer. The Morgan's resort-style amenities include a stunning 8,200 sqft clubhouse, outdoor pool, hot tub, fully equipped gym, yoga studio & more! (id:59116)
Century 21 Supreme Realty Inc.
216 10530 154 Street
Surrey, British Columbia
Completely renovated 2 bed, 1 bath condo at CREEKSIDE PLACE 2! This stunning home has been meticulously updated with new flooring throughout, a stylish new kitchen featuring quartz countertops and stainless steel appliances, and a modern bathroom. Enjoy a open living space perfect for entertaining friends and family. Two spacious bedrooms offer plenty of room for relaxation. Located in a prime location, just steps from Guildford Mall, the Guildford Recreation Centre, and a major bus exchange providing easy access to Highway 1 and beyond. This is a must-see! Don't miss out on this incredible opportunity to own a beautifully renovated condo in a fantastic location! (id:59116)
Exp Realty
609 13458 95 Avenue
Surrey, British Columbia
RARELY AVAILABLE TOP FLOOR UNIT. Perfect unit for first time homebuyers or investors in the rapidly developing Surrey. Close to Skytrain station and minutes away from schools, shopping, entertainment, universities, hospital, and parks. A quiet residential neighborhood with central city vibes is right outside your door at Galilea, giving you the best of both worlds in this dynamic community. This Top Floor unit comes with 1 parking (rough-in for installation of EV charging station), 1 storage locker, stainless steel appliances, quartz countertops, exhaust vent for A/C, and laminate flooring throughout. And Extra high ceiling only for top floor units. Amenities include a gym, yoga studio, meeting room, courtyard, BBQ area, garden & playground. Est. Completion Jun-Sep 2025. (id:59116)
Royal Pacific Tri-Cities Realty
81 15665 Mountain View Drive
Surrey, British Columbia
Welcome to IMPERIAL by Crest Homes! A collection of ginormous & luxury townhomes in one of the best neighborhoods of South Surrey. This unit features an open-layout, offering expansive living & dining space with a modern kitchen and family room that extends to your private patio for easy access to the trail. You will find 3 spacious bedrooms & 2 full bathrooms upstairs, a full bedroom on the main floor that can be used as your home office plus a BONUS oversized REC ROOM roughed-in for a bar/kitchenette & a full washroom on ground level. Located in a friendly community close to amenities, shopping, restaurants & top rated schools which makes it a perfect home for your growing family. Well managed complex with low strata fee. Don't miss out on this one, schedule your private showing today! (id:59116)
Macdonald Realty (Surrey/152)
1260 Augusta Close
Parksville, British Columbia
Luxury Golf Course Rancher in Prestigious St. Andrews Estates. Welcome to this stunning custom-built Morningstar Rancher, perfectly situated at the end of a quiet cul-de-sac and backing directly onto the golf course. Beautifully presented home boasts 1,910 sq. ft. of luxurious living space on a .18-acre lot, offering breathtaking views of the fairway and serene natural surroundings. Designed with an open-concept layout to maximize the stunning backyard views, the home features floor-to-ceiling windows, solid wood flooring, and extensive crown mouldings throughout. The spacious living areas are enhanced by 2 natural gas fireplaces. Deluxe kitchen is a chef’s dream, complete with granite countertops, stainless steel appliances, and a double pantry area. The King-size primary bedroom suite offers a private retreat with a spa-inspired ensuite, ensuring ultimate relaxation. An additional spacious bedroom, a versatile family or den area, and a thoughtfully designed laundry room with a sink. Additional features include a double garage with convenient crawlspace access and two 2-year-old ductless heat pumps for efficient heating and cooling. Located in the prestigious St. Andrews Estates, this timeless home is surrounded by parks, marinas, and the golf course. All amenities are nearby! (id:59116)
RE/MAX Anchor Realty (Qu)
27 5957 152 Street
Surrey, British Columbia
Welcome to Panorama Station! A collection of townhomes located in the heart of Sullivan Station Community that boasts some great features. Excellent floor layout, double tandem garage, contemporary open living spaces, 9' ceiling on the main floor level, large balconies, Stainless steel high-end appliances, quartz countertop. Close to public transit, Sullivan Elementary, Sullivan Heights Secondary. Nice clubhouse, featuring gym, party room, yoga room. Don't miss this wonderful opportunity to own your dream home! Easy to show. Open house February 15 & 16, 2025. 2-4pm. (id:59116)
Pacific Evergreen Realty Ltd.
320 21009 56 Avenue
Langley, British Columbia
Welcome to CORNERSTONE, a distinctive collection of stylish condominiums. This bright and spacious CORNER UNIT features 2 bedrooms and 2 bathrooms, an open floor plan, laminate flooring, a floating electric fireplace, and a kitchen with stainless steel appliances and quartz countertops. The unit is filled with natural light from numerous windows and has faux white blinds throughout. Relax and take in the stunning northeast mountain views from the large covered corner sundeck! Ideally located within walking distance to Langley Secondary, Safeway and just a short drive to Kwantlen College, Twin Rinks, Newlands Golf Course, shops, restaurants, steps from transit and more. (id:59116)
Sutton Group-Alliance R.e.s.
17111 104a Avenue
Surrey, British Columbia
Fraser Heights executive 3500 Sq Ft Custom Designed Rancher with finished basement. 5 bedrooms. Corner lot. Backing onto Green belt. Walking distance to Pacific Academy & Bothwell Elementary. Quick freeway access. 2 kitchens. Spacious (19' X 14') Primary Bedroom. High end finishing through out hardwood floors, crown molding, in floor heating - boiler, heat exchanger. Large covered deck overlooking green space. Double garage, RV parking, extra large driveway. Power censored outside window shades. (id:59116)
One Percent Realty Ltd.
311 16477 64 Avenue
Surrey, British Columbia
Welcome to a rarely available and stunning one-of-a-kind Top Floor Corner Unit at St. Andrews At Northview. This meticulously designed 2 Bedroom + Den has a gorgeous North-Faced private deck (400+ sq. ft) with mountains views and picturesque exclusive Northview golf course. This 1,650+ sq. Ft. condo provides grandiose ceilings (14ft), hardwood floors, and granite countertops. With 2 side-by-side parking spots and storage on the same floor as the unit for easy access. Proximity: Cloverdale Athletic Park and AJ McLellan Elementary. Amenities: outdoor pool + hot tub, rentable rec area w/kitchen, exercise facility, theatre, library, and more! Call today for more information! 2 Parking (Side-By-Side, #100, #101), Storage #117 (id:59116)
Oakwyn Realty Ltd.
14847 63 Avenue
Surrey, British Columbia
"SULLIVAN STATION" Welcome to this exceptional custom-built home, thoughtfully designed for comfort and convenience! Featuring 6 spacious bedrooms and 5 full baths, 4 bdrms above all include its own en-suite for ultimate privacy. The bright and open floor plan boasts an elegant veranda entry, a gourmet kitchen with granite countertops, a spacious family room, and a main floor full bath.The basement offers incredible versatility with a 2-bedroom suite, a games room, a large theater room! Enjoy low-maintenance landscaping with premium turf in both the front and backyards. Additional highlights include a double garage, extra parking, a security system, and vacuum rough-in. Nestled in a family-friendly neighborhood, close to schools and transit! Open House Feb 15 & Feb 16, 2pm - 4pm! (id:59116)
Sutton Premier Realty
12674 Rimrock Drive
Charlie Lake, British Columbia
Lovely 2 Bedroom 2 Full Bath modular home on a stunning 7.21 acres fenced and bordering Fish Creek. This home has a sun deck running the full length and ending with a large patio perfect for outdoor entertaining. The open layout invites you in with its gas fireplace and natural light. The large master bedroom comes with a huge ensuite and walk-in closet. Outside, stunning views and a log cabin at the end of the property perfect for projects or your farm animals. (id:59116)
Century 21 Energy Realty
285 Nim Nim Pl
Courtenay, British Columbia
Move-in ready home with LEGAL SUITE - SO MANY OPTIONS!! This 4-bed, 3-bath home features a 1-bed legal suite - great flexibility as mortgage helper, rental income or multi-generational living! Interior door can connect so could use as one large house! Main floor has no stairs, large kitchen/living combo, separate entry, own laundry, patio and hydro meter. Upper floor features 3 bed, 2 bath and large covered deck w/ stunning glacier views. UPDATES: newer roof (2022), new PEX plumbing (2024), renovated bathroom, some new appliances, fresh paint. Double garage, storage shed, and large fenced yard, room for kids, pets, gardening! Large driveway for RV or boat. On a corner lot in a quiet cul-de-sac, mins from schools, parks, shops, Costco, transit, Aquatic Centre. Perfect for families or investors seeking a flexible living space with plenty of potential - move family in or enjoy rental income!! Don't miss out on this fantastic opportunity! Quick possession possible! BOOK NOW! (id:59116)
Royal LePage-Comox Valley (Cv)












