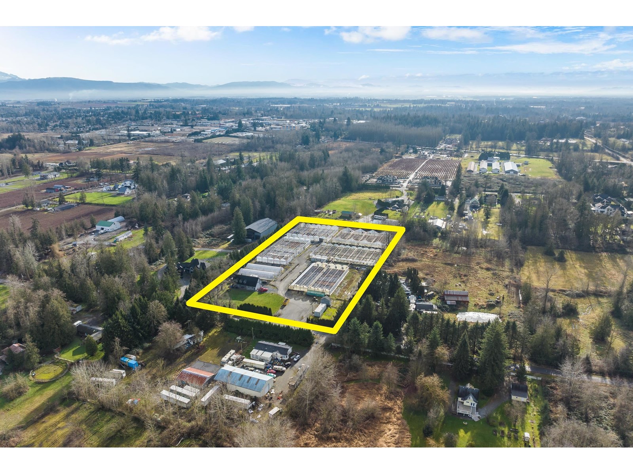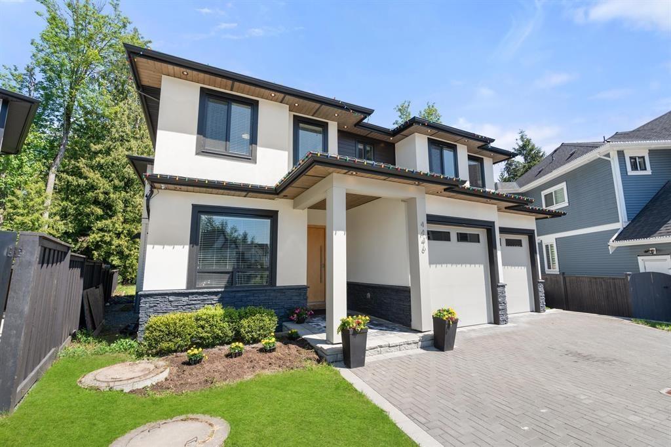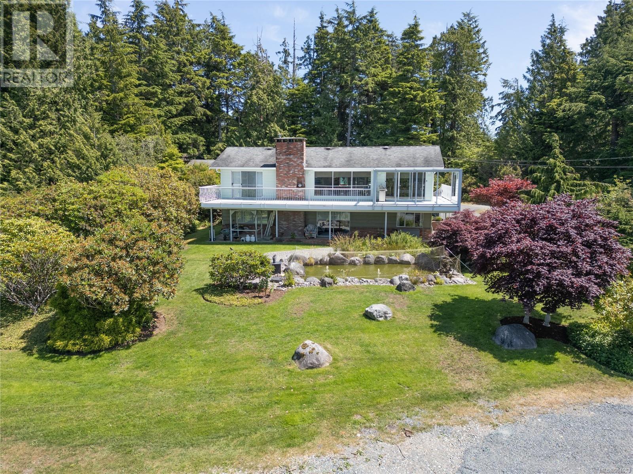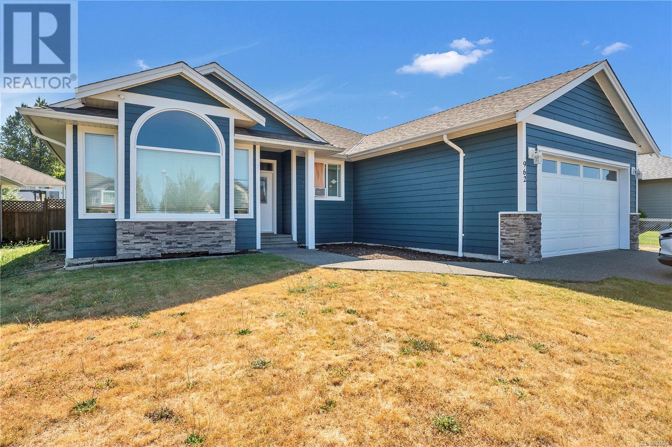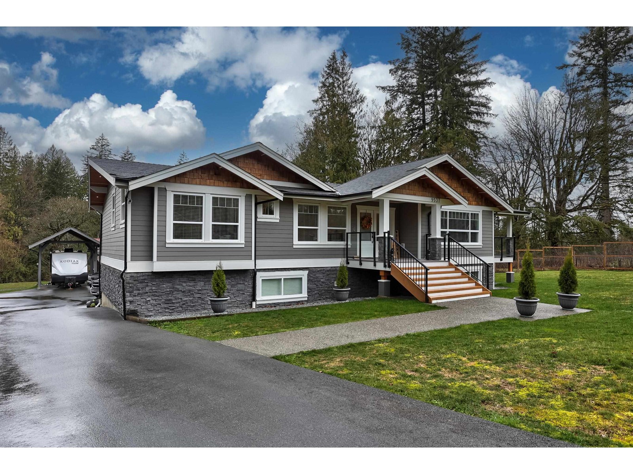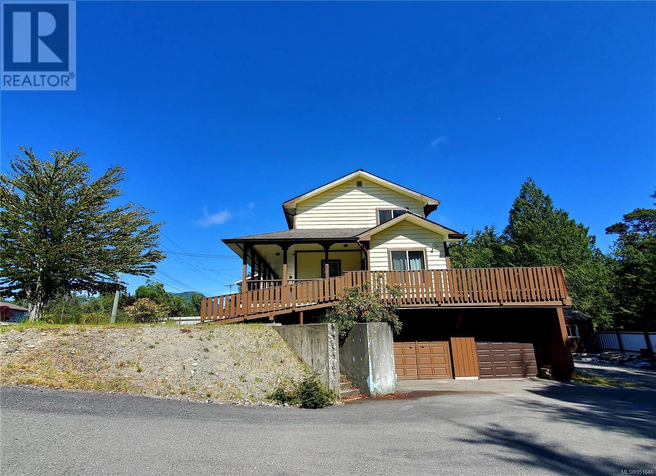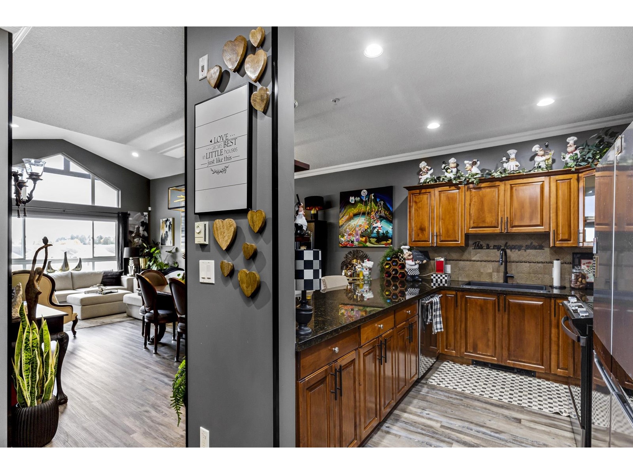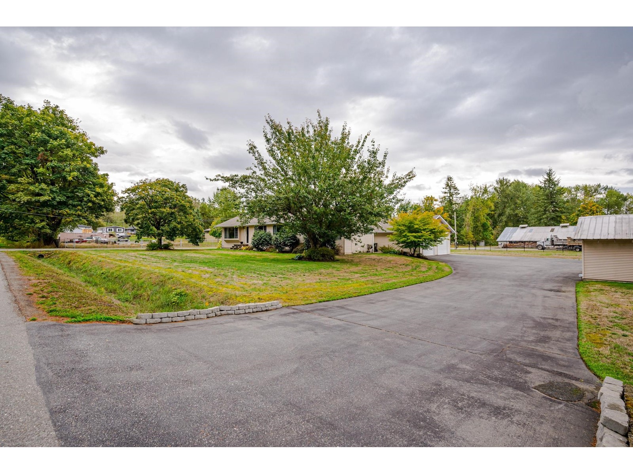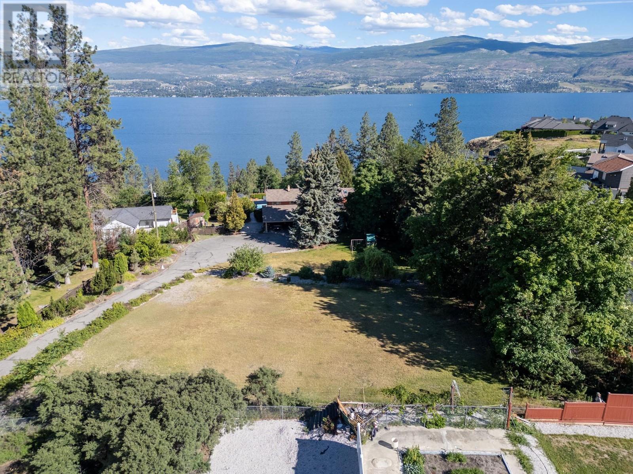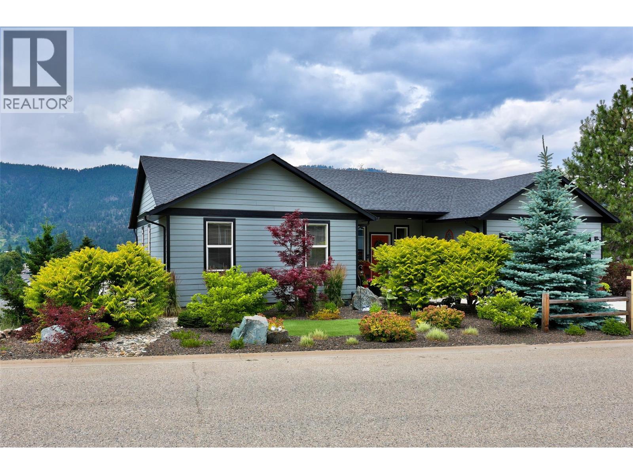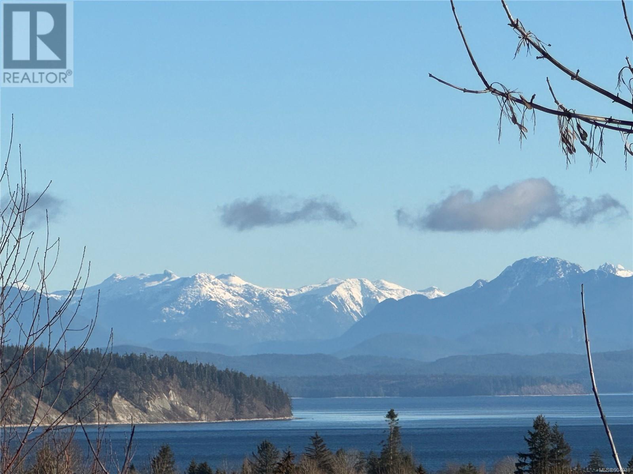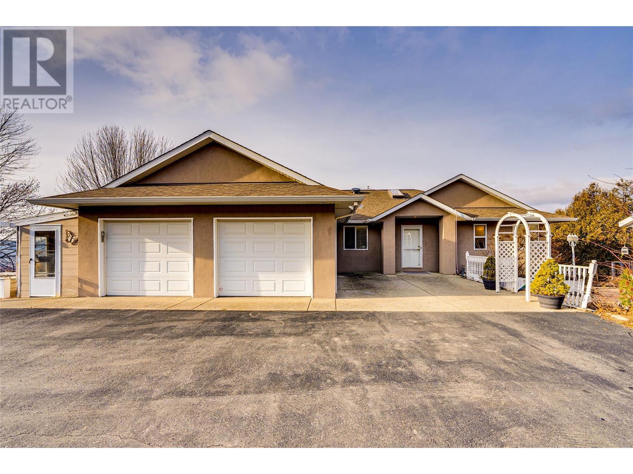14927 Kew Drive
Surrey, British Columbia
Fully renovated beautiful home sitting on aprrox 8250 sq. ft. lot. This home come with 3 bed 2 bath with open concept kitchen for upstairs use and below has 2 mortgage helpers (2 bed and a bachelor suite). The home comes with lot of upgrades brand new floor, brand new paint, brand new LG stainless steel appliances, Brand new windows, Brand new hot water tank, new security camera's and so many more upgrades. Big windows for lots of natural light and huge drive way for ample of parking. Currently home is being used as an Air BNB and generating more than $6,000 monthly just from upstairs. Must see before it's gone. Call for more informations. (id:59116)
Sutton Group-Alliance R.e.s.
25794 38 Avenue
Langley, British Columbia
Private 5 Acres in Langley! Grow your produce and park your trucks! This savvy investment opportunity features over 80,000 sq/ft of growing space with gutter-connected poly greenhouses, natural gas, and high-volume water source. The Seller will be installing brand new Multiva 6Mmil multiyear poly prior to completion. The 5 bedroom 4 bathroom 2,557 sq/ft home includes 2 self-contained suites for rental income or employees. Whether for your startup propagation business, flower growing, or rental income, this property delivers. Located on a quiet no-through street with 340' feet of frontage and a wide truck-friendly paved driveway. This private acreage sits just minutes from US Border, Fraser Hwy, Highway 1,and Aldergrove amenities. (id:59116)
B.c. Farm & Ranch Realty Corp.
4446 Emily Carr Place
Abbotsford, British Columbia
Nestled on a quiet cul-de-sac in the sought-after Auguston neighborhood, this 8079+ sqft contemporary home sits on a spacious 12,272 sqft lot that back on greenbelt and is just a 5-minute walk to Auguston Elementary. With 9 beds/8 baths, a stunning great room with floor-to-ceiling windows and fireplace, it's designed for modern living. The chef's kitchen, complemented by a generously sized secondary spice kitchen, are both equipped with high-end appliances. The main floor features a luxurious primary bedroom, while upstairs boasts 4 master suites with walk-in closets and a flex room leading to a private patio. The basement includes a 2-bed rental suite and potential for another. (id:59116)
Sutton Group-West Coast Realty (Abbotsford)
277 Oriole Way
Barriere, British Columbia
Custom Designed and Built (3) three bedrooms, 3 bath Rancher with attached double bay garage awaits a move-in ready family. Kitchen designed for cooking and family with c-shaped open plan allowing family and friends to converse while meals and snacks are being prepared. All stainless steel appliances. Bright and sunny dining area with a mega sized living room opening double patio doors to the 23'x12' sunshine open air deck. Think Summer BBQ's and gatherings. Bedrooms consist of the Master with full walk-in closet & 4 pce ensuite, with double vanity and glass-walled walk-in shower. Second & third bedrooms down the hall and conveniently located near main bath with 6ft, deep tub and corner glass-walled walk-in shower. Freshly painted interior. Covered front entry deck opening to foyer with a two pce powder room. Doors are 36"" wide, wheel chair accessible except for powder room. All interior walls insulated for noise privacy. 200 amp Service. All bedrooms have cable for CATV Satellite & phone. (id:59116)
RE/MAX Integrity Realty
6 Mcintosh Court
Osoyoos, British Columbia
Experience lakeside living at its finest in this fully renovated 3-bedroom, 3-bathroom family home with a large den, located just a short 3-4 minute walk from the beach, Lions Park, and the Marina in Osoyoos. Boasting stunning lake and mountain views from every window, this home offers both modern luxury and a serene, private setting. The open-concept interior is beautifully updated with energy-efficient windows, sleek finishes, and ample natural light throughout. Step outside to enjoy your own resort-style oasis, featuring a heated saltwater pool with a rubberized deck, a 6-person hot tub, and an expansive upper deck with a gas BBQ hookup, perfect for entertaining. The fully fenced backyard is beautifully landscaped, with low-maintenance gardens and an irrigation system controlled via a phone app. Inside, a heated double-car garage with SwissTrax flooring provides plenty of space for storage and hobbies, while the lower level features a full bar for entertaining. Located in a quiet cul-de-sac, this home is just minutes from downtown Osoyoos, shopping, and dining. Don’t miss the opportunity to own this exceptional property—schedule your private viewing today! (id:59116)
Royal LePage South Country
2330 97 Highway
Kelowna, British Columbia
Unique Concept & unique Opportunity. Own a modular, eco-friendly restaurant serving Pizza, , Pasta, & Ice Cream! This turnkey franchise runs on electricity—no oils, gas, or hazardous products. Currently, 2 locations have been negotiated with the City of Kelowna for the year, one at the entrance of Pandosy park and one off the high traffic Enterprise Way. Lease with the City is only $500 per month. Konz Pizza is selling this Modular unit due to expansion, presenting a rare chance to step into a successful, established franchise. With potential to expand to other BC cities and with multiple financing options, this is a prime opportunity to own a distinctive, sustainable restaurant concept. (id:59116)
Coldwell Banker Executives Realty
324 27358 32 Avenue
Langley, British Columbia
Stunning top-floor penthouse, fully renovated for modern living! This stylish suite features an open great room with a cozy corner fireplace, quartz countertops, stainless steel appliances, and a full-size washer/dryer with folding table. A versatile small den can serve as a nursery or home office, while the oversized primary bedroom offers ample closet space. The sleek bathroom boasts double vanities. Additional updates include a brand-new portable AC, new hot water tank, and a roof that's just seven years old. Pet-friendly (two pets, any size), plus one secure underground parking spot and extra open spaces first come basis. Located just a block from the future Aldergrove Town Centre - an exciting shopping hub in the making! THIS ONE HAS IT ALL. (id:59116)
RE/MAX Aldercenter Realty
270 Cedar St
Tofino, British Columbia
This meticulously maintained residence set on 1.02 acre of a no-through road offers rural peace & tranquility while still enjoying the convenience of local amenities. Untapped potential abound throughout the home and property. Build a secondary dwelling or convert the walkout basement into a private suite. Upstairs offers a bright main floor with 2 beds, 1 bath, kitchen, living, and dining rooms; downstairs 1 bed, bathrm, bonus room, laundry and a 450sqft rec room equipped with a fireplace. Double carport allows for RV/Boat Storage as well, a detached garage for dry storage. A greenhouse, garden beds, firepit, koi pond, and a vast array of plants & flowers to enjoy year-around. Brimming with comfort, in immaculate condition, and ready for your creative touches. Views of the Sound and Felice (Round) Island add splendor to this property. Recent renos include new flooring, paint, kitchen remodel and more. Privacy is paramount at this property on the edge of town. Available to view today (id:59116)
RE/MAX Mid-Island Realty (Tfno)
375 Neill St
Tofino, British Columbia
Located in the center of Tofino is this quaint family home beaming with character. Upstairs offers a rec room/office with inlet views and primary bedrm w/walk-in & 2 pce ensuite; the main floor offers the remaining 3 bedrms, 2 bathrms, laundry room, kitchen, living and dining room w/vaulted ceiling; skylights and a cozy fireplace are added comforts, along with an expansive front porch with mountain & harbour views. Current R1 Zoning permits a secondary suite allowing for nightly or long-term rental; a great investment property. At .26 of an acre, enjoy life at this well-maintained, westcoast gem; outdoor features include a private hot tub, greenhouse, garden beds, sheds, dbl car garage & carport and manicured lawn. Ample space to enjoy hobbies & store gear. Additional parking for Trailers. Walk to shopping, recreation, school, hospital/clinic, restaurants, dock, rec centre, the arts. Connect for info package and to schedule a tour. Shannon 250-266-1641 shannon@chaseproperties.ca (id:59116)
RE/MAX Mid-Island Realty (Tfno)
6640 Mclean Rd
Lake Cowichan, British Columbia
Opportunity abounds at Ravens Wood, a truly Private 4.94 acre piece of paradise. Cross your private bridge over mayo creek and wind your way up this lovely drive nestled amongst mature trees and nature galore. Arrive at the Custom built home never before on the market. The home features a soaring open living area with tons of natural light. The principal bdrm with ensuite is on the main floor with 2 additional bdrms and bath on the upper level with additional office space and hidden play area for kids. The main features a great kitchen with pantry and access to an expansive deck and separate enclosed patio area. Dining and an additional bath complete this floor. The lower level has tons of potential, another bath, large rooms, laundry area and two separate entrances, garage area and large storage space. This lovely property also has a detached garage - work area and outbuildings including a greenhouse. Pathways take you on a great journey throughout this magical property. (id:59116)
Royal LePage Duncan Realty
262 River Rd
Lake Cowichan, British Columbia
Experience the ease of single-level living in this charming 3-bedroom, 2-bathroom rancher located in a highly desirable neighborhood. The main bedroom offers a peaceful retreat, complete with an ensuite for added convenience. The updated main bathroom boasts modern touches, providing a fresh and inviting feel. The heart of the home is the open-concept kitchen, which flows onto a spacious back deck—perfect for dining or having your morning coffee while enjoying the beautifully manicured backyard. A woodstove warms the living area, creating an inviting space to unwind during cooler evenings. Close to local amenities, parks, and schools, enjoy the perfect blend of comfort, practicality, and outdoor charm in a home designed to meet your everyday needs. Don’t miss your opportunity to own this beautifully maintained, move-in-ready home. (id:59116)
Pemberton Holmes Ltd. (Lk Cow)
508 1971 Harbour Dr
Ucluelet, British Columbia
Waters Edge Shoreside Suites: Discover the ultimate waterfront vacation spot in Ucluelet with this stunning one-bedroom condominium. Enrolled in the rental management program, this unit offers a great opportunity for those seeking a home away from home with most expenses covered. Immerse yourself in the beauty of the West Coast with activities such as surfing, hiking, whale watching, beach combing, storm watching, or salmon fishing. Enjoy a relaxing day with breathtaking ocean views of Ucluelet harbour right from the comfort of your balcony. Detailed information package available. (id:59116)
RE/MAX Mid-Island Realty (Uclet)
102 2676 Island Hwy S
Campbell River, British Columbia
Spectacular ocean view! Welcome to Willows Oceanside, located directly across the street from the ocean, with fabulous mountain views as well. This 3 bdm, 2 bath unit capitalizes on the morning sun and views of the ocean and mountains, with a large deck facing the ocean. The living room has floor to ceiling windows & a gas fireplace. The generously sized kitchen has an island, stainless appliances and granite countertops. The 2 bathrooms boast a large walk-in shower in the main bathroom, and a soaker tub, shower and double sinks in the ensuite. Walk to all the shopping in Willow Point and enjoy the Seawalk which is right across the street from the building. Take in all the natural beauty of Campbell River just steps from your home. Come see this beautiful home and you will fall in love with it! (id:59116)
RE/MAX Check Realty
962 Cordero Cres
Campbell River, British Columbia
Welcome to this charming 3-bedroom, 2-bathroom rancher located in the desirable Willow Point area. Offering over 1,400 sq. ft. of thoughtfully designed living space, this home features an open-concept layout with soaring vaulted ceilings and a large picture window that floods the living room with natural light. The kitchen boasts tile floors, plenty of counter space, and elegant wood cabinetry. Easy-care laminate flooring extends throughout the entire home. The spacious primary bedroom includes a large walk-in closet and an ensuite with a walk-in shower. Outside, you'll find ample parking space for multiple vehicles, including a boat or RV. Set in a family-friendly neighborhood close to nature trails, this home is conveniently near excellent schools and the vibrant Jubilee Heights development. Don’t miss the 3D tour available for a virtual walkthrough! (id:59116)
Royal LePage Advance Realty
119 1840 160 Street
Surrey, British Columbia
Welcome home to this beautifully updated home in Breakaway Bays! Boasting new windows, skirting, newer furnace, vinyl flooring throughout, new electric fireplace and updated kitchen and bathrooms - there is nothing to do but move in & enjoy! Awesome layout with lovely living room for entertaining as well as bonus family room that could be 3rd bedroom and separated bedrooms at opposite ends and right next to main bath. The dedicated laundry room is awesome and hard to find! You will love the large, covered balcony - excellent for barbecuing & enjoying outdoor living all year. Pets & rentals allowed. Swimming pool, exercise centre & club house included in pad rental. Close to all White Rock and South Surrey has to offer. This is a great home in a wonderful community, don't miss it! (id:59116)
Sutton Group-West Coast Realty (Surrey/24)
11557 75a Avenue
Delta, British Columbia
This absolutely gorgeous, brand-new, Centrally Located, has 8 Bed/7 Bath in Scottsdale North Delta. Spacious and bright, it's perfect for entertaining or family gatherings. The home boasts quartz countertops, high-end stainless steel appliances, and ample cabinet space. Enjoy the luxury of warm radiant floors, enhancing comfort during colder months. Upstairs features four bedrooms and three bathrooms, including a master suite that feels like a luxurious retreat with a walk-in closet and a spa-like bathroom. There is also a bedroom with an attached full bathroom on the main floor, ideal for parents or guests. The finished basement has a separate entrance to a legal 2-bedroom suite and Recreation room . (id:59116)
Royal LePage Global Force Realty
9537 Manzer Street
Mission, British Columbia
SILVERDALE ESTATE | RANCHER | 4.37 ACRES | Welcome home to your private estate that has been completely renovated with a modern design throughout. Dream kitchen with 6 burner stove, Large built in Fridge/Freezer & Walk in Pantry. Open great room with exposed beam. French doors open to your spacious covered decked with natural gas hook up & built in speakers. Smart Home with 6 zone audio control, lighting & dual zone for heating, AC & security controls. Primary bedroom features walk in closet, spa like ensuite with double sinks, glass frame shower & separate bathtub. Downstairs is fully finished with separate entrance, great for in-laws or family. Lots of parking! Room for RV, boat etc. Detached garage, barn and other outbuildings all with power. TWO road frontages, Easy Access to Hwy and short drive to town. (id:59116)
RE/MAX Lifestyles Realty
1664 Coldwater Avenue
Merritt, British Columbia
Visit REALTOR website for additional information. 1120 SQFT home with detached garage blank Canvas to put your own stamp on. This home was flodded and requires. a full reno, some remediation completed. Furnace and new hot water tank zoned R2 allows for multifamily. Fix it or flip it either way don't pass on this great investment. (id:59116)
Pg Direct Realty Ltd
1970 Cynamocka Rd
Ucluelet, British Columbia
Large Ucluelet home with an in-law suite and recent upgrades that include a new heat pump, electrical, H/W tanks, 2nd kitchen, siding & flooring. Enter the main floor via the accessible ramp or stairs to be welcomed into a spacious livingrm w/brick fireplace, kitchen, dining, half bath, laundryrm and access to the south-facing patio and wrap-around porch. The second floor boasts an expansive primary bedrm, walk-in closet, 4-pce bath. Move through the upper landing and find a mini reading nook, 2 other generous sized bedrooms and a 3-pce bath. The centrally located staircase brings you to the lower level, home to the freshly renovated suite w/ separate entrance and walk-out patio. The lower floor also contains a large workshop, garage with electric door and utility room. The partially fenced, level backyard contains a separate shed w/power as well as ample space for for vehicles, RV's, boats, etc. Heaps of storage throughout. This underdeveloped exceptional property exudes potential. Call Listing agents Jim Schwartz or Shannon Chase to schedule a tour. (id:59116)
RE/MAX Mid-Island Realty (Tfno)
6015 Chippewa Rd
Duncan, British Columbia
Breathtaking lake, valley and mountain views from this beautifully maintained main-level entry home in ''The Properties'', overlooking Quamichan Lake. Perfect for families with teenagers or empty nesters, this 4-bd, 3-ba, 2800 sqft home boasts a great floor plan, oversized family room, spacious primary suite, 2 gas fireplaces, and 2 large decks. As you enter, you are captivated by the stunning views that are part of the living room, kitchen and Primary bedroom.The downstairs layout also has these views and features a family rm with 2 large bedrooms, ideal for teens, guests or perhaps a Granny suite. Outside, the fully fenced, landscaped backyard offers a private retreat. Superior finishes throughout and a delight to show, this home combines comfort, style, and functionality. Conveniently located near schools and amenities, it's also surrounded by world-class mountain biking trails and hiking paths. Enjoy an active outdoor lifestyle while taking in these stunning views. (id:59116)
Coldwell Banker Oceanside Real Estate
2283 Shannon Heights Court Unit# 14
West Kelowna, British Columbia
Welcome to your dream townhome, situated at Eagle Crest, a small complex of just 20 units. This beautifully designed, open-concept home with high ceilings features all living spaces and 3 beds conveniently located on the main floor, while the basement offers a large flex room for a home office, gym, or entertainment area. The spacious kitchen includes a freestanding island, an additional prep sink, and a pantry closet. You'll love the oversized 300+ sq. ft. south-facing deck with a 14x10 retractable awning and a gas hookup, perfect for entertaining or enjoying serene views of the 13th green on Shannon Lake Golf Course. You will even catch a glimpse of Okanagan Lake! The primary suite boasts a walk-in closet and a 4-piece bathroom, accompanied by two additional spacious bedrooms and another full bath featuring a split design. Additionally, the two-car side-by-side garage comes with overhead storage cupboards. Other features include ample storage throughout, a built-in vacuum, forced air, ceiling fans in every bedroom, and a large gas fireplace. This pet-friendly community with access to a fully enclosed private off-leash park, maintained flower gardens, and first-come, first-served RV/boat storage for a fee. Additionally, this incredible home is just minutes from hiking trails, Gellatly Beach, and top golf courses like Shannon Lake and Two Eagles. Great neighborhood with good schools, optional social activities, and annual community gatherings! Don't miss this opportunity! (id:59116)
Royal LePage Kelowna Paquette Realty
723 Main Street Unit# 102
Penticton, British Columbia
An incredible opportunity awaits with Penticton Pizza, a well-established and highly profitable pizza business in the heart of downtown Penticton. Ideally located on the main street across from Pen High School and near major business hubs, this popular eatery benefits from consistent foot traffic and strong customer demand. With no franchise fees, you can operate independently and keep 100% of your profits. This turnkey operation includes all fully paid equipment in the purchase price and boasts a track record of positive returns, making it a fantastic investment for aspiring entrepreneurs. Take control of your future and be your own boss with this thriving business in an unbeatable location. An information package is available for interested buyers—don’t miss out! Contact us today for details. (id:59116)
RE/MAX Penticton Realty
126 9080 198 Street
Langley, British Columbia
Welcome to Forest Green Estates! This charming, beautifully maintained 2-bed, 2-bath modular home is bright and welcoming. Newly updated, it boasts a spacious kitchen, vaulted ceilings, and a cozy gas fireplace. Enjoy the convenience of a double carport with a storage area and a covered deck. Recent upgrades include two fully renovated bathrooms and new carpeting in the bedrooms and living room. The oversized extended patio offers privacy, surrounded by lush hedging-one of the most secluded yards in the complex. This gated 55+ community features a clubhouse, social activities, visitor and RV parking, and is pet-friendly. Perfectly located in Walnut Grove, just steps from transit! (id:59116)
Stonehaus Realty Corp.
B306 33755 7th Avenue
Mission, British Columbia
Welcome to The Mews! Gated Luxury Living in the Heart of Mission. This 2 bedroom, 2 bath Penthouse unit is in B Building with abundance of natural light and a beautiful recent renovation.new flooring and new appliances. Outside the front door is 15 acres of Park with biking and hiking trails. Very Tranquil setting. Short drive to all amenities. Exercise room w/pool table. Gathering room leading out to spacious courtyard. Pets allowed! This residence is a testament to Luxury. Quiet side of building and boarders on to Heritage Park. Two underground parking spots plus storage locker. (id:59116)
Homelife Advantage Realty (Central Valley) Ltd.
19810 20 Avenue
Langley, British Columbia
14.62 Acres in Brookswood/Fernridge. Very rare property with amazing dimensions 660 ft x 963 ft. surrounded by development properties and 1 block from sewer & water. Flat property with no creeks, easements or right of ways AND with 3 great Homes - 2 large Ranchers that are very well maintained and recently renovated (19810 20 Ave = 1,760sqft 3Bdrm 3Bath & 19888 20 Ave = 2,104sqft 4Bdrm 2Bath) PLUS 1 of the cutest fully self-contained 1 bdrm Cottages. Tons of covered parking & storage with several garages and three 60' x 500' Barns. Properties this size and so close to development are exceptionally rare. This is an incredible opportunity with an amazing amount of revenue potential. Contact Listing Agent for information on more Income Opportunities. (id:59116)
RE/MAX Treeland Realty
6640 Kempson Crescent
Delta, British Columbia
Introducing this MODERN MASTERPIECE, situated on a bright & private 12,675sqft lot, custom built to the highest of standards. 5350sqft home boasting luxurious finishes throughout with an open-concept layout. Stunning Great Room with warm designer tones & high ceilings. Rich walnut flooring flows to a Chef's dream Kitchen complete with HIGH END Wolf Appliances & Wok Kitchen. French doors lead to the large patio for an indoor/outdoor lifestyle. Bonus formal living & dining rooms, office & triple garage on the main! 4 bedrooms above including the Primary Suite with 2 closets & luxe bathroom. Lower level features a legal suite 2 bed suite, home gym, Media Room with a bar, & a full bathroom. Steps away from Sunshine Hills Elementary & IB Seaquam Secondary School. Truly a one of a kind! (id:59116)
Sutton Group-Alliance R.e.s.
Proposed Lot 2 3090 Beverly Place
West Kelowna, British Columbia
Create your ideal home on this private 0.37 acre lot Nestled in the highly sought after Lakeview Heights. Deep and spacious, 120’x102’, providing you with the amazing and rare opportunity to build your own dream custom home! The Lot is positioned at the end of a quiet cul de sac in an established neighbourhood surrounded by lush mature trees and lake and mountain views. Enjoy a short walk to Kalamoir Park with easy access to many scenic walking trails. Close proximity to all the amenities West Kelowna has to offer including a variety of shops and restaurants. Award-winning wineries are just around the corner along the Westside wine trail including Mount Boucherie, Quail’s Gate, Volcanic Hills, The Hatch and much more. Design at your own pace with no time limit to build (lot will be fully serviced, sewer/hydro). If you want sprawling space and privacy, this is your opportunity! (id:59116)
Coldwell Banker Horizon Realty
1200 Montgomery Place
Chase, British Columbia
Unleash unparalleled luxury and sophistication in the vibrant Village of Chase, a mere 30-minute drive from Kamloops! This cutting-edge 2017 built 4-bedroom + den home, featuring 3 bathrooms and a host of premium upgrades, epitomizes modern elegance. Nestled on a manicured hillside lot, this home offers sweeping views of the village, lake, and mountains. Low maintenance yard with built in sprinklers for more time to relax. Entertain in style on the sun deck or the newly constructed lower deck with a chic gazebo. With a fully finished basement boasting suite potential, 10' ceilings, separate electrical panel and a basement entry, this residence is primed for lavish living. Melt away stress as you cruise the village streets in your legal golf cart, a privilege exclusive to this dynamic locale. Plus, with quick access to the prestigious Little Shuswap Lake, this property promises an explosive fusion of luxury, leisure, and natural beauty! (id:59116)
Century 21 Lakeside Realty Ltd
Lot 1-2 Hamilton Street
Prince George, British Columbia
* PREC - Personal Real Estate Corporation. 2 city view lots (66x106) beside school yard. Great potential view lot! City services on the property. Buyer to verify all info if deemed important to them. Measurements approx. (id:59116)
Royal LePage Aspire Realty
30-36 Wedeene Street
Kitimat, British Columbia
INVESTMENT OPPORTUNITY! Turn-key multifamily rental property; this fourplex featuring two 2 bedroom and two 3 bedrooms row townhomes (non-strata) is fully tenanted and generating attractive cap rates. These are 2 story with basement town homes and offer convenience to downtown and Kildala school; BRAND NEW ROOF; it also features vinyl siding and dual glazed vinyl windows. Offering a great layout with galley kitchen, dining space, living room with sliding doors onto small back deck. Bedroom level upstairs with full bathroom offers generous sized bedrooms and large closets. Downstairs features unfinished basement for storage and laundry room. (id:59116)
Century 21 Northwest Realty Ltd.
404 11203 105 Avenue
Fort St. John, British Columbia
* PREC - Personal Real Estate Corporation. Rare opportunity to acquire this highly desirable top-floor penthouse unit at Signature Pointe. This pristine comer unit features 2 beds + den, 2 baths, & a wrap-around balcony overlooking the Sunset Ridge man-made lake. The well-thought-out layout showcases over 1163 sqft. w/an open-concept living area that fills the space w/natural light, complemented by 9-foot ceilings & premium finishes. The master suite includes a spacious walk-through closet and a 4-piece ensuite. This unit also provides 2 parking spaces directly in front & a small storage unit located in the basement. Conveniently located near Ma Murray Elementary School and walking trails, with numerous on-site amenities like a gym, games room, & conference rooms; this unit is a must-see! Strata fee $356.40/mo, utilities not incl. (id:59116)
Century 21 Energy Realty
38 5320 Mountainview Drive
Fort Nelson, British Columbia
Four bedrooms BIG! This end unit condo boasts updated windows and doors, basement family room area, open kitchen & dining and bright exposure living area backing onto Simpson Trail. Seriously close to schools and recreation! With this package so sweet, it won't last so call your realtor and hurry! (id:59116)
RE/MAX Action Realty Inc
9815 117 Avenue
Fort St. John, British Columbia
* PREC - Personal Real Estate Corporation. Wonderful home with a huge backyard. 4 bedrooms 2/2, with a separate entrance to a fully finished basement. The main level has dark cabinets with laminate flooring and a fireplace located in the living room. The Master bedroom has a full ensuite and big closet. Separate laundry up/down and full Roxul sound proofing between the floors and bathrooms. Large entrance to a heated garage, front veranda & oversized concrete driveway. (id:59116)
Century 21 Energy Realty
33 3624 Kalum Street
Terrace, British Columbia
Just starting out and looking for something affordable? This 2 bedroom mobile home is located in the Horseshoe close to schools and shopping. High efficiency NG furnace installed 2018. Electric hot water tank replaced in 2020. Bathroom flooring redone in 2022. (id:59116)
RE/MAX Coast Mountains
41 Dease Street
Kitimat, British Columbia
Spacious and well-loved 5 bedroom, 1.5 bath home perfect for a large family. Featuring a large living room, separate dining area, bright kitchen, and main floor bedroom with a half bath. Upstairs boasts 4 moderate-sized bedrooms and a full bathroom. Updates include all new plumbing, new large deck with railings and stunning mountain views. The unfinished basement with laundry offers potential for a large rec room. This wheelchair-accessible property also includes a porch lift through the garage, double concrete driveway enough to park 4 vehicles, fully fenced yard with beautiful flowers, fruit producing trees and 2 large Skeena Cherry trees. Don't miss out on this charming home! Centrally located within walking distance to downtown, recreation centre, and the river. (id:59116)
Royal LePage Aspire Realty (Terr)
8340 87 Avenue
Fort St. John, British Columbia
* PREC - Personal Real Estate Corporation. Are you an investor looking for a property that is easy to rent out and will CASH FLOW? This house with a suite has all the ingredients to make it easy to rent out with less headaches, all in a peaceful, family-friendly neighborhood! Located near schools & convenient amenities, this 2014 built house offers separate entrances, laundry facilities, & garages for each unit, providing privacy & ease of access. The exterior features a fenced yard, perfect for outdoor activities & relaxation. Inside, both units boast bright, open-concept layouts. The upper unit includes 3 spacious bedrooms & 2 bathrooms, while the lower unit offers 2 bedrooms & 1 bathroom making them appealing for a variety. Imagine the benefits of having a ready-to-go investment property or a home that helps pay your mortgage! (id:59116)
Century 21 Energy Realty
5308 51 Street
Fort Nelson, British Columbia
This stunning home boasts an impressive size, offering unparalleled space for a growing family. Its convenient location, situated close to amenities, eliminates the hassle of walking uphill, ensuring ease of access. 29 windows scattered throughout the house flood the interiors with natural light, creating a bright and inviting atmosphere regardless of the time of day. Additionally, the screened-in porch adjacent to the kitchen provides the perfect spot for relaxed family dinners or enjoying the fresh air. The main and second floors feature elegant hardwood flooring in the common areas, laminate flooring extends throughout the remainder of the home, while cozy carpeting adds warmth to the flex and den areas of the basement. The recent upgrade of cleaning appliances in both the kitchen and laundry rooms adds ease to everyday chores. Furthermore, the inclusion of a dog door/run leading to the backyard ensures that furry family members have the freedom to come and go as they please, enhancing their quality of life (id:59116)
Royal LePage Fort Nelson Realty
178 Sendero Crescent
Penticton, British Columbia
Built in 2021 and only occupied by the owner's parent, this 4-bed 3-bath rancher with full basement is designed for main-floor living. Bright open concept living/dining room with gas fireplace. The kitchen has stainless steel appliances, spacious sit-up island, and a pantry. Walk straight out to the covered patio. The fully fenced south-facing backyard is low maintenance with artificial turf and quality landscaping. It opens onto parkland with a trail down to the entrance to Sendero. The master suite has a 5-piece ensuite, walk-in closet and full laundry room just steps away. Downstairs there are three more bedrooms (one would make a great games room), huge rec room, and another full bathroom. The extra-wide insulated and finished garage is deep enough for a Ford F150! Quick occupancy. (id:59116)
Royal LePage Locations West
319 7511 120 Street
Delta, British Columbia
Welcome to Atria in North Delta! This modern 1 bed, 1 bath condo offers an impressive Walk Score of 85, with shopping, dining, and entertainment options just steps away. Situated in the desirable catchment for Jarvis Elementary and Burnsview Secondary, this home is ideal for families seeking convenience. Excellent transit connections make commuting a breeze, whether you're heading to work or exploring the city. Inside, enjoy an open-concept layout filled with natural light, a spacious bedroom, and sleek modern finishes. Discover the best of urban living-book your viewing at Atria today! (id:59116)
RE/MAX Treeland Realty
663 Mariner Dr
Campbell River, British Columbia
Nestled in the highly sought-after Georgia Park neighbourhood, this .14-acre building lot presents a rare opportunity to create your dream home. Perched on the high side of the street, this property offers stunning ocean and mountain views that will serve as the perfect backdrop for any development. Picture a modern multi-unit project with sweeping vistas of the Georgia Strait and Quadra Island, or design a spacious family home with a basement entry, taking full advantage of the panoramic scenery. Located in a family-friendly area, the lot is conveniently close to all levels of school, parks, and amenities, making it an attractive location for growing families or long-term tenants. With very few properties available in this coveted neighbourhood, now is the time to seize the opportunity to develop a coastal oasis or build a stunning custom home. Whether you're a builder, developer, or future homeowner, the possibilities are endless on this exceptional lot. Don't miss out on the chance to own a piece of Georgia Park's picturesque landscape—bring your vision to life in one of the most desirable locations on the coast. The future of coastal living awaits! (id:59116)
RE/MAX Check Realty
3236 Klanawa Cres
Courtenay, British Columbia
Visit REALTOR® website for additional information. This beautiful 3-level, 3,900 sqft home is set in a peaceful new subdivision and features a 2-bedroom legal suite, perfect for extended family or extra income. The main floor offers a spacious open concept living area with a rock fireplace, a gourmet kitchen with high-end appliances and quartz countertops, and access to a large deck for outdoor entertaining. You'll also find an office/guest room, laundry room, and an epoxied double garage. The primary bedroom is a private retreat with a spa-like ensuite, featuring a soaker tub, tiled shower, and walk-in closet. Upstairs are two additional bedrooms and a luxurious 5-piece bathroom. The lower level includes a large rec room, theatre, and utility room. The legal suite provides a modern kitchen, living/dining area, 4-piece bath, and in-suite laundry. This home is loaded with premium finishes such as engineered hardwood, quartz countertops, and a heat pump for year-round comfort. (id:59116)
Pg Direct Realty Ltd.
9380 Creekside Dr
Youbou, British Columbia
OPEN HOUSE SAT SEPT 7 11-2. Discover the ultimate waterfront home at 9380 Creekside Drive, a stunning property situated in the picturesque community of Youbou, Vancouver Island. This exceptional home offers an expansive great room that seamlessly integrates the kitchen, living, & dining areas, designed to capture the breathtaking views of Cowichan Lake. The kitchen is perfect for the entertaining, featuring stainless steel appliances & ample counter space. The living area is enhanced by a cozy wood stove, creating a warm & inviting atmosphere. Step out onto the covered deck and enjoy serene lake views—perfect for relaxing or entertaining. The primary bedroom is a luxurious retreat, complete with french doors leading to the covered deck & an elegant ensuite bathroom. This spa-like space includes heated floors, a separate tub & shower. Two additional bedrooms on the main floor offer their own private bathrooms, enhancing convenience and comfort. The main floor also includes a well-positioned laundry room for added ease of living. The lower level of the home adds even more space with three additional bedrooms and a convenient half bath. The home is equipped with a built-in vacuum system and two heat pumps, ensuring year-round comfort. A wood stove provides additional warmth, while the double attached garage with a storage area and a full-height 3rd level, which includes a three-piece bathroom and room for future development, offers plenty of utility and potential. Outside, the property features a beautifully landscaped, flat and useable yard, along with a hot tub for amazing sunrise and sunset views overlooking the lake, and complete with a storage shed and a walkway leading to the dock. Enjoy the beautiful pebble beach and a deep spot within the dock ideal for mooring your boat.This incredible property combines luxury, functionality, and an enviable location, making it a perfect choice for families seeking comfort & natural beauty in their waterfront home. (id:59116)
RE/MAX Generation (Lc)
2439 Sunset Drive
Kamloops, British Columbia
Large flat residential panhandle lot in Valleyview on quiet street. 2439 Sunset Drive is a proposed building lot in a family friendly area comprised predominantly of single family homes. Ideal location for a custom home with large, level buildable area. R2 zoning. PLA and Survey available. Hydro, natural gas, phone, internet, water and sewer services available. Offers must be conditional for final registration. (id:59116)
Brendan Shaw Real Estate Ltd.
3213 31 Avenue
Vernon, British Columbia
Looking for an affordable, high visibility location? Look no further!!! This space is GREAT VALUE and priced well below market rates - a steal for the right tenant. It is situated in a busy commercial area adjacent to Highway 97 and visible from Vernon's largest parking. The unit has 4 individual offices, washroom facilities and a rear storage area with warehouse flexibility. The walls can easily come down and the space can be opened up for retail/office or left as is. The overhead door at the rear can be used for easy loading and unloading of goods or makes it suitable for light industrial or general storage. There are 2-3 designated parking spaces at the rear of the building. The space is move-in ready and the landlord is willing to support tenant improvements if required! (id:59116)
Royal LePage Downtown Realty
1613 Leroi Avenue
Rossland, British Columbia
Sweet, Suite Potential ! This 3 bedroom / 2 bath home has been professionally renovated by the current owner and features spacious living areas with a beautiful new kitchen, 2 new bathrooms, oak hardwood and tile floors on the main floor and new windows which let in tons of sunlight, 4 year old torch-on roof, new hydronic heating system and a 3 year old wood stove which keeps the large workshop toasty warm. 60' x 100' corner lot with access on both sides gives this house great suite potential. Sunny garden area with raised beds and a handy woodshed. Situated a short walk from the downtown core and five minutes from world-class skiing at Red Resort and the 18 hole Redstone Golf course. (id:59116)
Century 21 Kootenay Homes (2018) Ltd
3163 Richter Street Unit# 219
Kelowna, British Columbia
Welcome to Creekside Villas! This condo in the Lower Mission offers a spacious and functional living space that’s perfect for first-time home buyers or college students ready to upgrade their lifestyle. Inside, you’ll find an inviting layout with stylish updates that make it move-in ready. The bedrooms are well-sized, the bathrooms offer just the right mix of style and practicality, and the overall flow of the condo feels both cozy and spacious. Beyond your front door, the building delivers a resort-style experience with an outdoor pool, a hot tub to melt the day away, a sauna for ultimate relaxation, and a gym to keep you active and healthy. The location? It doesn’t get more convenient. Imagine living just a short walk or bike ride to the vibrant Pandosy Village, where trendy restaurants, boutique shopping community await. The beach is minutes away, meaning sunny days by the water. And with everything so close, owning a car becomes optional giving you one less thing to worry about. This condo is your chance to embrace a lifestyle of comfort, community, and convenience—all at a price you’ll love. (id:59116)
Vantage West Realty Inc.
1741 Tranquille Road Unit# 6
Kamloops, British Columbia
Tucked away in quiet location in the complex with 3 good size bedrooms, this great unit in Sandstone Court will fit the whole family! Whether you're a first-time homebuyer or a downsizer, it won't disappoint. On the entry level, there's a nice sized one car garage with extra storage/workshop area, an entry space at the front door, both with additional baseboard heating for those cold winters both in the garage and inside. Additional outside parking spot. Going upstairs, you'll find a powder room along with open concept living/dining/kitchen with continuous flooring. Kitchen features an updated Excel real wood kitchen with SS appliances, oversized island and door to covered deck. B/i surround sound in the living room for those movie nights plus electric fireplace with surrounding built-ins. Upper level features laundry room, master bedroom with walk-through closet to cheater ensuite 4 piece bathroom. 2 additional bedrooms complete the upper floor. Book your showing now! (id:59116)
Royal LePage Westwin Realty
7119 Grey Canal Road
Vernon, British Columbia
Experience the best of country living in this beautiful 4-bedroom rancher, perfectly set on 7 picturesque acres. This home blends comfort and style with an open-concept layout, featuring a spacious kitchen that flows into a bright, airy living space, accentuated by gleaming hardwood floors and abundant natural light. Step outside to a large, covered deck offering stunning panoramic views of the valley and Swan Lake, making it an ideal spot for relaxation. The fully finished lower level includes a self-contained 2-bedroom suite with its own private entrance and parking, offering great potential for guests or rental income. Zoned Country Residential allowing for a variety of uses, including the possibility of adding a second dwelling. The property is fully fenced and features a massive workshop/garage, providing ample room for all your hobbies and equipment, as well as a 40' sea container for additional storage. Gorgeous gardens surround the home, showcasing a variety of fruit trees, berry bushes, herbs, vegetables, and perennial flowers. With two water sources and a ground water collection system, the property is well-equipped to maintain the lush grounds. Enjoy the peaceful, park-like setting, while still being just minutes from parks, shopping, and hiking trails. Come see for yourself the serenity and charm of this remarkable property! (id:59116)
3 Percent Realty Inc.


