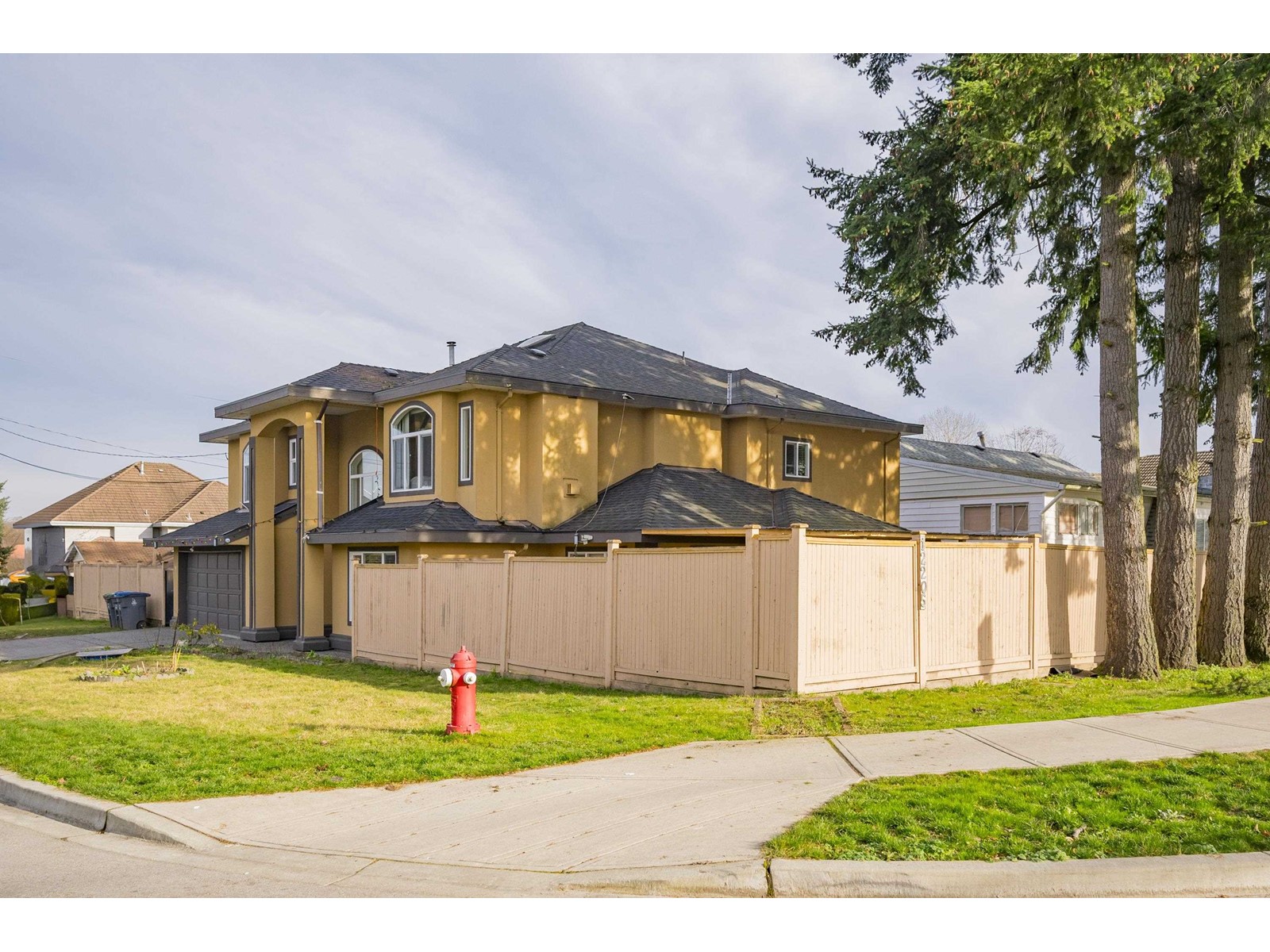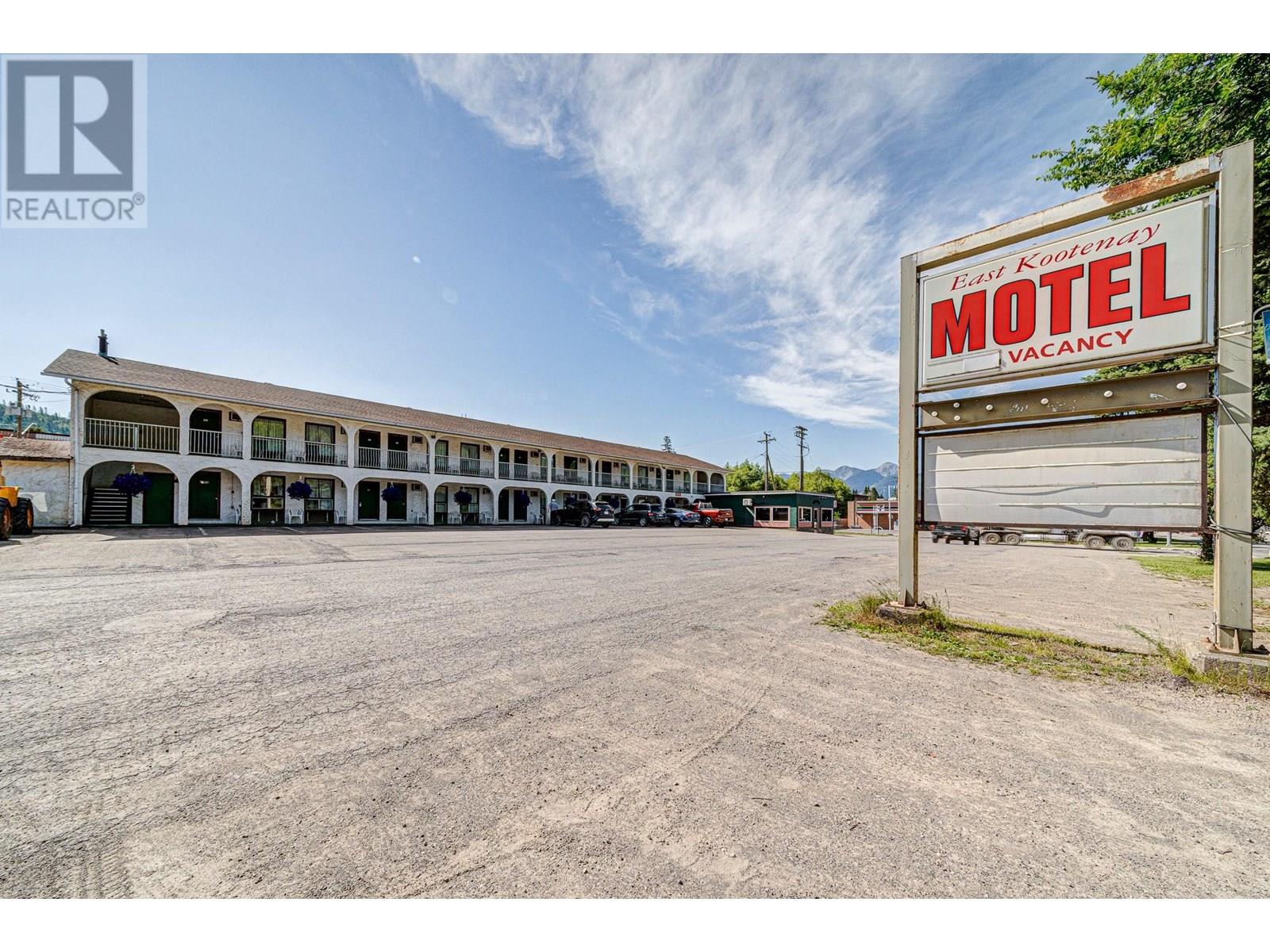2443 Bradley Drive Lot# 1
Armstrong, British Columbia
ROSEMONT. Proudly developed by Wesmont Homes. An exclusive collection of Belgium Farmhouse inspired single family homes in the Armstrong Valley. This MASTER ON THE MAIN 2 bdrm, 2 bath home features an open concept main floor w/gourmet kitchen incl. high end SS appliances, shaker cabinets w/quartz countertops, black hardware & faucet, walk in pantry & more! Stunning great room features Venetian plaster gas fireplace surround w/wood beams on ceiling. Upgraded vinyl plank flooring in master bedroom including walk in closet plus heated tile flooring in ensuite. High efficiency furnace, HRV & optional A/C. Close to schools, parks, golf & quick access to HWY 97. Move-in Ready! Suite Potential! Presentation Center/Show Homes Open Sat & Sun 11:00 - 3:00. (id:59116)
Coldwell Banker Executives Realty
2452 Bradley Drive Lot# 11
Armstrong, British Columbia
ROSEMONT. Proudly developed by Wesmont Homes. An exclusive collection of Belgium Farmhouse inspired single family homes in the Armstrong Valley. This 4 bdrm, 3 1/2 bath home features an open concept main floor w/gourmet kitchen incl. high end SS appliances, black hardware & faucet, shaker cabinets w/quartz countertops, walk in pantry & more! Stunning great room features Venetian plaster gas fireplace surround w/wood beams on ceiling. Upstairs find the spacious primary bdrm w/vaulted ceiling and spa-inspired ensuite with heated floors, laundry + 2 more beds w/ensuite/Jack & Jill bath and fourth bedroom w/ensuite. Large fully fenced private yard with covered deck overlooking the golf course and mountains. Close to schools, parks, golf and quick access to HWY 97. Move-in Ready! Suite Potential! Presentation Center/Show Homes Open Sat & Sun 11:00 - 3:00. (id:59116)
Coldwell Banker Executives Realty
2460 Bradley Drive Lot# 12
Armstrong, British Columbia
ROSEMONT. Proudly developed by Wesmont Homes. An exclusive collection of Belgium Farmhouse inspired single family homes in the Armstrong Valley. This MASTER ON THE MAIN 2 bdrm, 2 bath home features an open concept main floor w/gourmet kitchen incl. high end SS appliances, shaker cabinets w/quartz countertops, island, black hardware & faucet! Stunning great room features gas fireplace and vaulted ceiling with wood beams. Spacious fenced and grass yard. Close to schools, parks, golf & quick access to HWY 97A. Move in Ready! Legal Suite Option - $50K. Presentation Center/Show Homes Open Sat & Sun 11:00 - 3:00. (id:59116)
Coldwell Banker Executives Realty
2451 Bradley Drive Unit# 2 Lot# 3
Armstrong, British Columbia
ROSEMONT. Proudly developed by Wesmont Homes. Belgium Farmhouse inspired DUPLEX homes in the Armstrong Valley. This MASTER ON THE MAIN Rancher with fully finished basement has 4 bdrms and 4 baths. (1 bed, 1 bath LEGAL SUITE included) An open concept main floor features gourmet kitchen incl. high end SS appliances, shaker cabinets and island w/quartz countertops, black hardware/faucet & more! Stunning great room features laminate plank flooring & cozy fireplace overlooking the spacious fenced & grass back yard. Primary bedroom includes walk in closet and spa-inspired ensuite with double vanity with undermount sinks & large shower. Separate laundry and mud rooms conveniently accessed from the single car garage or main living area. Walking distance to the golf course and restaurant. Close to all amenities and easy access to the highway. Completion May 2025! Presentation Center/Show Homes Open Sat & Sun 11:00 - 3:00. (id:59116)
Coldwell Banker Executives Realty
2451 Bradley Drive Unit# 1 Lot# 3
Armstrong, British Columbia
ROSEMONT. Proudly developed by Wesmont Homes. Belgium Farmhouse inspired DUPLEX homes in the Armstrong Valley. This MASTER ON THE MAIN 2 bdrm, 2 bath home features an open concept main floor w/gourmet kitchen incl. high end SS appliances, shaker cabinets and island w/quartz countertops, black hardware/faucet & more! Stunning great room features laminate plank flooring & cozy fireplace overlooking the spacious fenced back yard. Primary bedroom includes walk in closet and spa-inspired ensuite with double vanity with undermount sinks & large shower. Separate laundry and mud rooms conveniently accessed from the single car garage and main living area. Basement is unfinished but can be fully finished with 2 bed/2 bath or 1 bed/1 bath plus 1 bed/1 bath legal suite. Walking distance to the golf course and restaurant. Close to all amenities and easy access to the highway. Completion May 2025. Presentation Center/Show Homes Open Sat & Sun 11:00 - 3:00. (id:59116)
Coldwell Banker Executives Realty
2570 Copper Ridge Way
West Kelowna, British Columbia
Your backyard oasis awaits! Step into this private, fenced backyard paradise, complete with an inground pool (approximately 32'x15') lush landscaping and ample space for relaxation and entertainment. This great family home offers 3 spacious bedrooms including the primary with walk-in closet and ensuite on the upper level. This floor also features open concept living with vaulted ceilings in the kitchen, dining, living room and primary giving this home a feeling of space and grandeur. The upper level of this home also offers a gas fireplace and beautiful views of the lake, mountains and valley. On the lower level you will find 2 more spacious bedrooms, a third bathroom, a separate entrance and an office. This level is perfect for extended family or an in-law suite. (id:59116)
Exp Realty (Kelowna)
12205 66 Avenue
Surrey, British Columbia
8 bedrooms & 5 bathrooms on a big corner lot. 8,040, plus a recroom with a washroom, includes 4 bedrooms in the basement. (id:59116)
Century 21 Aaa Realty Inc.
6250 147b Street
Surrey, British Columbia
Brand new custom built situated in Sullivan with features found in much expensive homes. Main floor features living & dining room & separate family. Spice kitchen with top stainless steel appliances, main kitchen with island. Laundry and 2-PC washroom AND BEDRROM part of main floor Top floor features master bedroom with en-suite plus 2 other good size bedrooms & 1-full washroom. Enjoy radiant heat. A legal 2 bedroom suite with 1-full & another rec room with full washroom! Centrally located in trendy Sullivan areas, this residence allows easy access to amenities, schools, public transportation and highways. Ready to move in. (id:59116)
Planet Group Realty Inc.
8962 Holt Road
Surrey, British Columbia
'Bottle Depot' business for sale with properties in Surrey. (id:59116)
Rennie & Associates Realty Ltd.
2178 Downey Ave
Comox, British Columbia
Located in a loveable neighborhood in Comox, this 5-bedroom, 2-bathroom home offers a prime opportunity for comfortable living with added flexibility. With views of the ocean from the south-facing front deck, this property is as charming as it is practical. The zoning and layout make it well-suited for adding a secondary suite, offering potential for rental income or multi-generational living. Recent updates, including new perimeter drains and a roof within the last few years. Conveniently situated within walking distance of downtown Comox, you’ll enjoy easy access to shops, cafés, and amenities. A nearby bus stop ensures connectivity to the rest of the community. Don’t miss out on this versatile home in an unbeatable location—perfect for families, investors, or those looking to put down roots in Comox. (id:59116)
Engel & Volkers Vancouver Island North
1135 Elk Street
Penticton, British Columbia
This stunning modern home located in The Ridge Pentiction is the complete package. The main living area includes 3 bedrooms and 2 1/2 baths, while the beautiful and bright walk out legal suite includes 2 bedrooms and 1 bath. The entire main floor consists of 7 1/2"" wide engineered white oak hardwood, with the exceptions of the ensuite bathroom which has matte porcelain tile throughout. Bosch appliances have been selected for the main living area, which include a gas range stove, dishwasher, and fridge, a Broan built in stove vent for less visibility, Panasonic microwave, and Samsung washer and dryer. The two car garage accesses the house through the multifunctional mudroom, laundry room and pantry area. The private master bedroom with walk in closet and large ensuite with separate shower and soaker tub is the perfect space to relax and unwind. Laminate is throughout the main area of the suite with carpet in the bedrooms, and porcelain tile in bathroom. The suite has private access from the main street with stairs and a private walk-out access from the laneway. Their outdoor space also includes a 200+ square foot covered patio. The appliance package for the suite includes Samsung fridge, dishwasher, electric oven, washer, and dryer. (id:59116)
Royal LePage Locations West
1302 Highway 3
Fernie, British Columbia
PRIME INVESTMENT OPPORTUNITY! Nestled in the heart of the vibrant mountain town of Fernie, BC, this property offers an exceptional opportunity to own a hospitality business with massive potential. Located on Highway 3 and minutes from Fernie Alpine Resort, world-class fishing on the Elk River, and the most beautiful Fernie Golf and Country Club, this property is ideal to attract outdoor enthusiasts year-round. The property features 15 well-maintained motel units on two levels, three rooms are equipped with kitchenettes while one features a full kitchen, plus a spacious owner’s suite with a front desk/office. Currently operating under East Kootenay Motel, the business provides stable income with significant potential for growth. Guests love the property’s walkable location, close to Fernie’s charming shops, amenities, and restaurants, including the attached restaurant ""Chilango"" proven to be a Fernie-Favorite by locals and tourists alike providing a steady income stream for the motel through the leased space. Whether you’re looking to enhance the existing business or explore new development opportunities, this property is packed with potential. Contact us today for more information or to schedule a private showing. BY APPOINTMENT ONLY. (id:59116)
RE/MAX Elk Valley Realty












