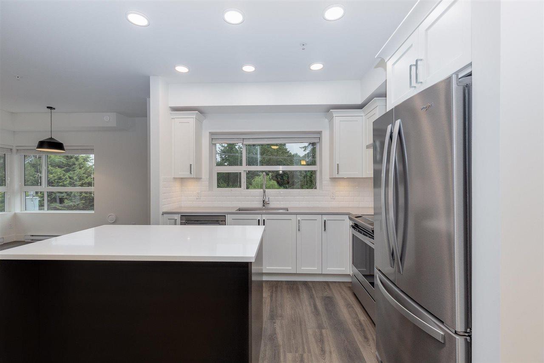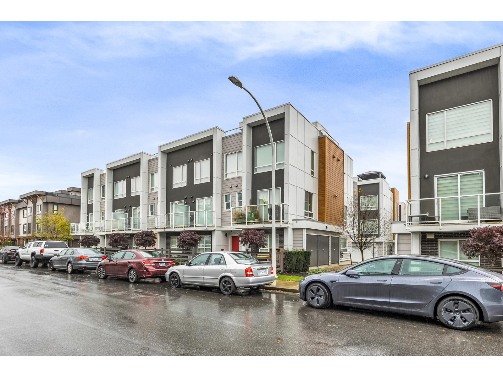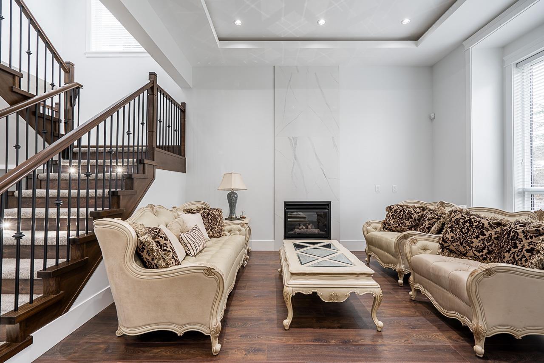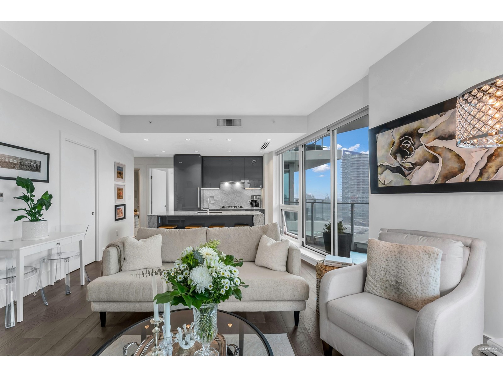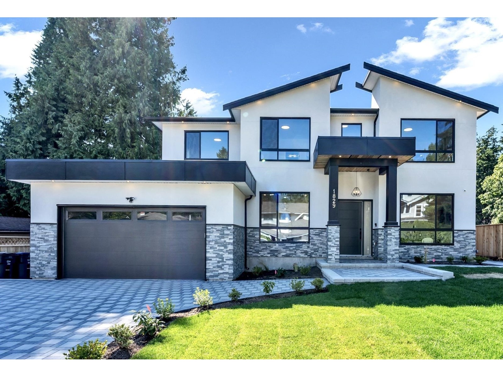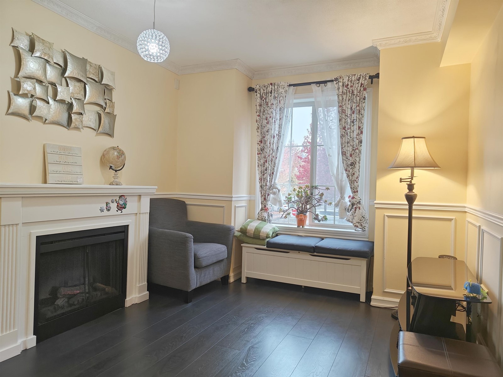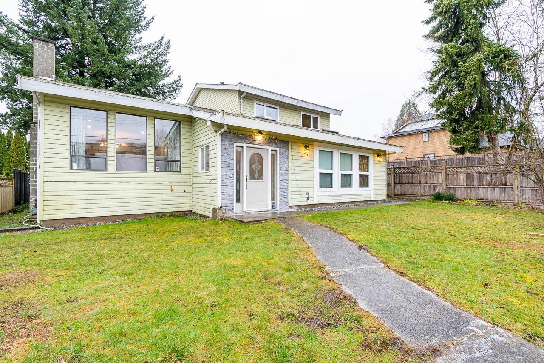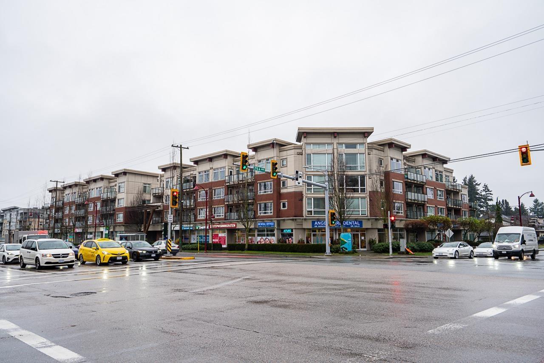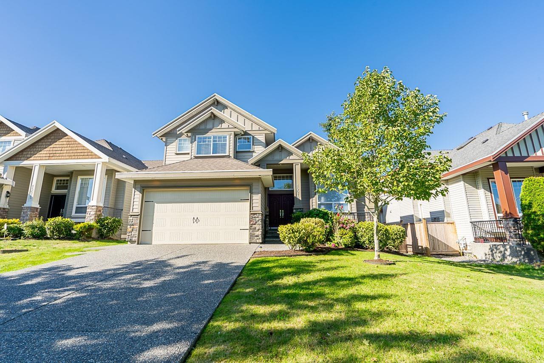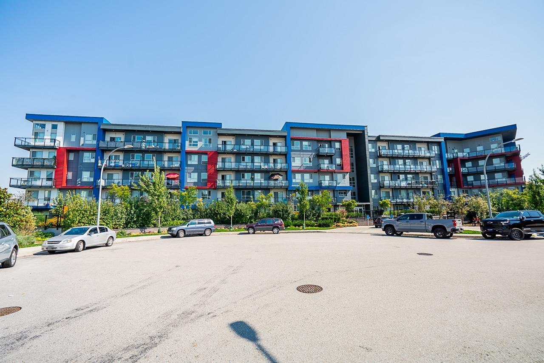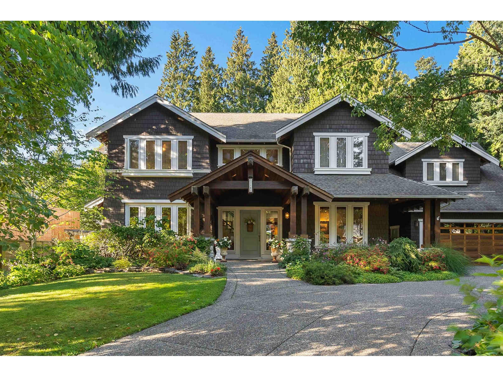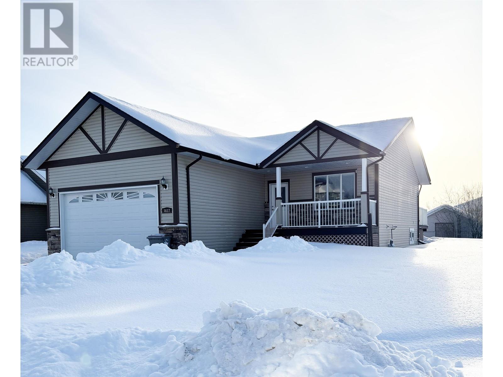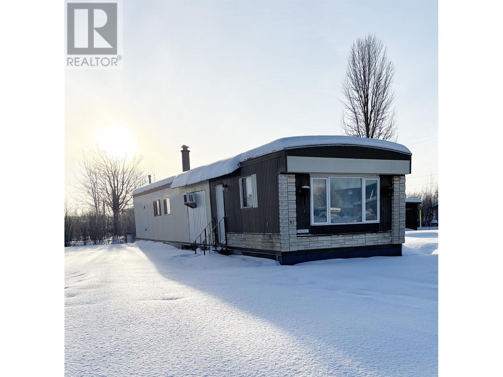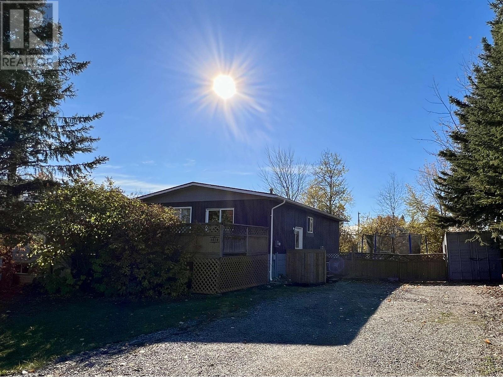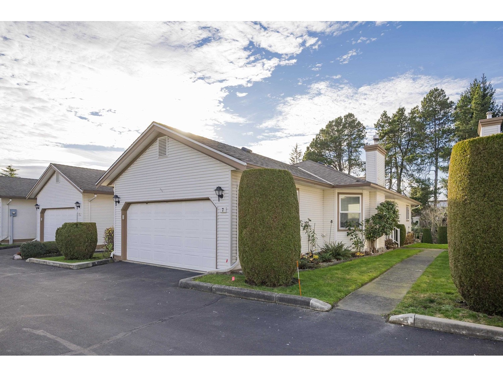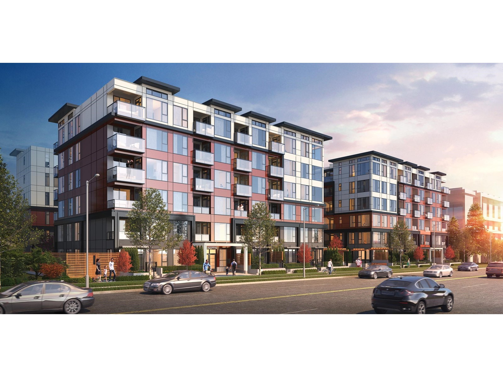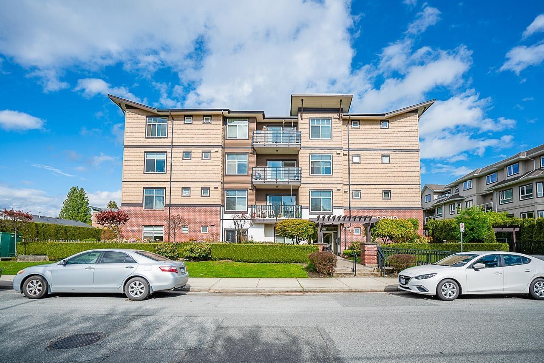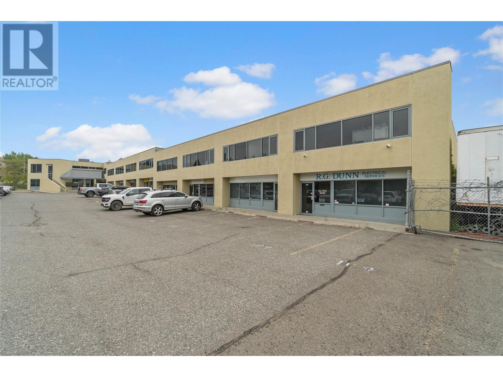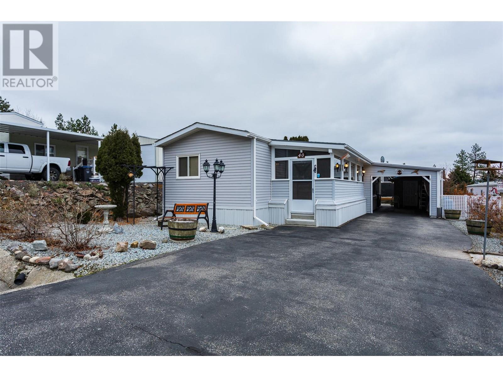3607 13350 Central Avenue
Surrey, British Columbia
This 1-year-old east-facing 1-bedroom apartment in Surrey Central offers stunning city and mountain views. The home is bright and airy, designed with modern style and functionality. The sleek kitchen is perfect for cooking and entertaining. The flexible living space can be divided to suit your needs, whether for work or relaxation. The bedroom features a built-in wardrobe for added convenience. Located just steps from SFU, SkyTrain, Walmart, and a variety of shops and restaurants, it's the ultimate in urban convenience. Ideal for first-time buyers or investors, this home is a must-see. Schedule your viewing today! (id:59116)
RE/MAX Crest Realty
404 33568 George Ferguson Way
Abbotsford, British Columbia
A beautiful corner unit in "The Edge" in Downtown Abbotsford, is the new craze in real estate. This unique two-bedroom and two-bathroom layout maximize the efficiency of floor space and natural light. The Edge features a 1500+ square foot common ROOFTOP patio with an amazing Mr. Baker view. Enjoy the location of The Edge just steps from Historic Downtown Abbotsford featuring some of the trendiest restaurants & shops. A few minutes away from seven Seven Oaks Mall, Mill Lake Park, and easily accessed by Hwy 1. Don't miss this opportunity to buy one of the most beautiful apartments in central Abbotsford. (id:59116)
Ypa Your Property Agent
7 19628 55a Ave
Langley, British Columbia
Welcome to THE LIFT by Leone Homes. This stunning 3-Level TOWNHOUSE, offering a perfect blend of Modern Design and Comfort! Featuring 3 spacious bedrooms and 2.5 bathrooms, this home is designed for both style and functionality. The Chef's Kitchen boasts sleek S/S Appliances, Gas Stove and Oven, and an Expansive Island perfect for family gatherings or entertaining guests. Enjoy the convenience of Forced Air heating and A/C for year-round comfort, while the soaring 9' ft ceilings add to the airy, open feel. Take advantage of your PRIVATE ROOFTOP, an ideal space for relaxing or hosting with BREATHTAKING VIEWS. The Double Car Garage ensures ample parking and extra storage. Don't Miss Out On This Opportunity! Call Now To Book A Private Tour! (id:59116)
Exp Realty
24 15255 Sitka Drive
Surrey, British Columbia
Embrace a lifestyle where nature meets modern living. Start your day with a peaceful walk along the trails at Surrey Lake Park, play a quick round of golf, or unwind at the exclusive "Treehouse" amenities. Nestled in the sought-after Wood & Water community by Anthem, this nearly-new duplex-style townhome offers 4 spacious bedrooms, 4 bathrooms, and the convenience of laundry on the bedroom level. Thoughtfully designed, the home features impeccable finishes, high-end appliances, a double-car garage, and serene green space views for ultimate privacy. Two oversized bedrooms with primary-suite vibes provide versatility for families. Enjoy the gym, coworking space, and lounge at the "Treehouse" and a golfer's paradise close to Westfield and Guildford Country Club. (id:59116)
Sutton Premier Realty
17163 0a Avenue
Surrey, British Columbia
Welcome to this stunning 2020-built family home in South Surrey's Pacific Douglas neighborhood! Offering over 4,200 sqft of living space, the main floor boasts a spacious great room, gourmet kitchen, and wok kitchen-perfect for entertaining. Upstairs features two master bedrooms, two additional bedrooms, and a bathroom. The basement includes two entrances: one to an authorized one-bedroom suite and the other to a rec/gym room repurposed as a two-bedroom suite. Don't miss out- book a showing today! (id:59116)
Team 3000 Realty Ltd.
47 3009 156 Street
Surrey, British Columbia
Welcome to Kallisto! Presenting a beautiful 3 bedroom townhome in the heart of South Surrey, with access to Clubhouse and playground, an ideal community atmosphere for families with close proximity to shopping, schools, and transit. This unit offers a bright, clean and open living space with stainless steel appliances including fridge, stove, microwave, dishwasher, gas stove, new hot water tank, paint, new baseboards and a huge island with plenty of room for entertaining and much more. It also offers a large private backyard off the kitchen on the main floor for easy access for your family get togethers & barbeques, a powder room on the main floor and a good size pantry is an added features. Do not miss out on this one! Call today for an appointment. (id:59116)
RE/MAX City Realty
8159 132a Street
Surrey, British Columbia
Nestled in a highly desirable location, this home offers unbeatable convenience and immense growth potential. Just steps away from the Gurudwara, shopping centers, schools, and transit options, this property promises a vibrant lifestyle. Boasting 4 spacious bedrooms and 2 bathrooms, a separate living room and family room, plus a cozy wood-burning fireplace, this home is perfect for families.It's an opportunity you won't want to miss! (id:59116)
Century 21 Coastal Realty Ltd.
1203 1501 Foster Street
White Rock, British Columbia
Welcome to this exquisite 1 bedroom, 1 bath and 1 den master piece, located in the prestigious Foster Martin in central White Rock. Perched on the 12th floor, offers breathtaking panoramic water and mountain views! Key features include: 9 ft ceiling with A/C, engineering hardwood flooring, high-end S/S" Miele" appliances, plus full size LG W/D. The versatile den area can serve as 2nd bedroom or home office, Private balcony with BBQ hookup. Enjoy the 10,000 sf health club featuring an indoor/outdoor pool, hot tub and fitness studio. Experience the full-service concierge, and exclusive to residents only shuttle bus service around town or to the beach. Walking distance to Semiahmoo Shopping center, Semiahmoo Secondary. Don't miss this opportunity to own such a luxury sought-after piece! (id:59116)
Magsen Realty Inc.
63 158 171 Street
Surrey, British Columbia
Beautiful Corner Unit in The Eagles, South Surrey. Welcome to this 1,676 sqft, 4-bedroom, 4-bathroom townhouse in the highly desirable Pacific Douglas community-The Eagles. This stunning home offers an open floor plan with a spacious living room, dining area, and a large kitchen featuring a generous island and ample counter space, perfect for entertaining. A rustic wood feature wall adds charm to the dining room, while the covered/heated patio includes a gas connection for BBQs. The primary bedroom is large enough for a king bed and features a spa-inspired ensuite and walk-in closet. Upstairs also includes two more bedrooms and a bathroom. On the garden level, you'll find a second primary bedroom with an ensuite, ideal for guests or family. Enjoy the convenience of a side-by-side double garage and easy access to Douglas Elementary, Highway 99, and the US border. Don't miss out, book your viewing today! (id:59116)
Exp Realty Of Canada
Exp Realty (Kelowna)
11451 95 Avenue
Delta, British Columbia
This well-maintained 3-bedroom rancher sits on a spacious 7,590 sq. ft. lot with 66 feet of frontage, offering great potential and comfort. The home features a beautifully renovated main living area and kitchen, perfect for modern living. The large backyard is ideal for outdoor gatherings or future development. Whether you're looking to move in or rent it out while planning your new home, this property is a fantastic opportunity in a prime location. Conveniently located minutes from schools and major transportation routes, this home provides easy access to Nordel Way, Highway 17, and the Pattullo Bridge, making your commute a breeze. You're also close to Scott Road Station for public transit, as well as shopping centers, grocery stores, and all essential amenities.OH JAN 11 and 12 3PM-5PM (id:59116)
Real Broker B.c. Ltd.
Exp Realty Of Canada
1829 146 Street
Surrey, British Columbia
***New home in Semiahmoo. BRAND NEW 5 bedroom + 5.5 bathroom residence situated on a private and quiet 8144 sqft. lot in the heart of Sunnyside Park. Engineered hardwood floor on all levels, designer lighting, radiant in floor heating, custom millwork, air conditioning and HRV. Main floor offers a formal living room, dining area, family rooms, spacious kitchen with high-end appliances, a wok-kitchen, an office. PLUS a 2-bed LEGAL SUITE on main to fulfill all your family's needs! Upstairs offers 4 spacious bedrooms ensuite including a spa like master. Minutes to the prestigious Semiahmoo Secondary/ rec-centre/ library/ shopping/ beach. Ready to move in! (id:59116)
Sutton Group-West Coast Realty (Surrey/24)
302 15325 17 Avenue
Surrey, British Columbia
Welcome to The Berkshire, nestled in the heart of South Surrey & minutes from Semiahmoo Centre. This thoughtfully designed home features a well-planned layout with bedrooms situated on either side for added privacy. Located on the quiet side of the building, it offers a picturesque view of a courtyard adorned with vibrant, mature trees. The bright & spacious residence includes 2 bedrooms and 2 full bathrooms, along with a large laundry room providing extra storage. The master bedroom boasts a generous walk-in closet leading to a private en-suite bathroom. Enjoy cork flooring throughout, a cozy gas fireplace included in the strata fee, and a private balcony perfect for savouring your morning coffee. This unit comes with 1 parking space, 1 storage unit, and is pet-friendly. (id:59116)
Angell
58 14855 100 Avenue
Surrey, British Columbia
Enjoy the convenience of nearby amenities, including shopping, schools, and parks. The community is family-friendly and offers a welcome stosphere. The den can be used as the 3rd bedroom. Don't miss your chance to make this charnming property as your new home. (id:59116)
Sutton Premier Realty
16376 96 Avenue
Surrey, British Columbia
Welcome to this beautifully updated 4BR 3.5BTH Fleetwood detached. A grand foyer welcomes you home, leading in to your inviting living room overlooking a generous front yard facing Fleetwood Tynehead Park. Your bright, gourmet eat-in kitchen features sleek, stainless steel LG appliances, quartz counters, maple cabinets, tiled back splash & sizable island with breakfast bar. Sunken family room opens onto your fully fenced, southern exposed backyard with lane access. Second floor is reserved for naturally well-lit bedrooms & refreshed bathroom with really good size master bedroom a walk-in closet with attach washroom. Really Conveniently located, you'll be steps to Serpentine Heights Elementary, North Surrey Secondary & easy access to highway 1 and major routes. (id:59116)
Century 21 Coastal Realty Ltd.
2 8137 164 Street
Surrey, British Columbia
Location -Location, Fleetwood Living is a new community of townhomes with 3 bedrooms very clean only one year old with open-concept floor plan units with high ceilings. kitchen comes with high-end appliances. Located in a quiet local community, within walking distance to shopping, recreation center, and transit. Double car garage. Walking distance to transit and NEW Skytrain coming soon. Call to Book your private showings today. (id:59116)
Investa Prime Realty
311 7511 120 Street
Delta, British Columbia
ATTN FIRST TIME HOMEBUYERS & INVESTORS! Welcome to Atria in the heart of North Delta! Rarely available CORNER UNIT. The unit comes with 3 BEDROOM and 2 BATHROOM, which is over 1,000 sqft of living space. The Main features of this Unit are beautiful laminate flooring throughout, stainless steel appliances, granite countertops, and floor-to-ceiling windows! As a bonus, this unit includes TWO PARKING stalls and TWO LOCKERS! Very proactive strata -rentals & pets allowed! Just steps to everything you could need, shopping, transit, schools & more. This unit won't last, make your private appointment today! (id:59116)
Century 21 Coastal Realty Ltd.
607 15738 85 Avenue
Surrey, British Columbia
Welcome to this stunning and luxurious PENT HOUSE condo in Fleetwood Village! Featuring 2 spacious bedrooms, 2 full bathrooms, and a versatile DEN, this gem offers 10-foot ceilings throughout, creating an elegant and open atmosphere. Step into the wide living area that flows seamlessly onto a 135 sqft private balcony with breathtaking views overlooking a serene private greenspace. This home is loaded with premium amenities, including daycare facilities, a fully equipped weight room, a stylish lounge, and a quiet study room. Conveniently located on the new SkyTrain line and within walking distance of grocery stores, bus stops, and essential amenities, this is the perfect blend of luxury and practicality. Call NOW to make this exquisite condo yours-it won't last long on the market! (id:59116)
Century 21 Coastal Realty Ltd.
15079 67a Avenue
Surrey, British Columbia
Gorgeous VACANT custom built home with luxury & comfort in prime location.Main floor exudes warmth & charm,engineered hardwood floors & natural light.Open concept layout connects living and dining areas.Modern kitchen with quality cabinetry,BI ovens flows into nook & spacious family room with soaring ceiling overlooking lush backyard leading to covered sundeck.Spice kitchen features oversized fridge,pantry.Spacious bedroom on main floor with full ensuite.Elegant curved staircase leads to upper floor with expansive master with double doors,WIC,5pce ensuite.Addl 2 generous size bedrooms with ensuites.Potential for 4 BR.Basement 2+1 Suites separate entrances,shared laundry.Walk to Gurdwara,Jamatkhana,2 Churches,schools,transit,6 parkings,AC, (id:59116)
RE/MAX Performance Realty
2210 13350 Central Avenue
Surrey, British Columbia
LOCATION! LOCATION! LOCATION! ONE CENTRAL in Prime Surrey Central area. This beautiful unit features 1 bedroom and 1 bathroom with stunning mountain and city views. Enjoy ample light from floor-to-ceiling windows and spacious balcony. One den could be maximized as 2nd BEDROOM. The living room, with sliding glass doors, can serve as 3rd BEDROOM or a flex room with windows. The modern kitchen is equipped with a gas stove and high-end appliance. The building offers an on-site concierge, gym, meeting room, and party room. Steps away from Surrey Central Skytrain Station, providing easy access to Surrey City Hall, SFU, Kwantlen University, shopping centers, parks, and more. Measurements done professionally by Cotala and buyers advised to verify if desired. (id:59116)
Royal LePage Sussex
115 5486 199a Street
Langley, British Columbia
Experience Luxury Living with 900 plus Sqft Unit, along 2 Bed + 2 Bath and a Den .Open concept kitchen with Stainless Steel Appliances Plus Laundry. Den makes working from home more comfortable and enjoyable .Comes with 2 parking spot ,and amenities like Yoga Room,Gym .Moreover Near to Willowbrook Mall and Variety of Restaurants. (id:59116)
RE/MAX Treeland Realty
30 10527 155 Street
Surrey, British Columbia
A rare find - the only brand-new townhouse available on market in Guildford! This comfortable 3-Bed + DEN is an END-UNIT, offering abundant natural light, and PRIVACY. Open floorplan on the main with a SECOND FLEX SPACE in addition to a lower den. Samsung GAS COOKING, Stainless Steel appliances & quartz countertops. A NATURAL EARTHTONE colour palette with oak tones set in a WESTCOAST AESTHETIC. Enjoy your coffee on the QUIET BALCONY opening to a perfect nature setting. Forested area encompasses this boutique development which features a play area & a Clubhouse. This end-unit has a SIDE-By-SIDE DOUBLE GARAGE & a spacious front porch pad. MOVE IN TODAY to this special home in a family-friendly community with easy access to major Commuter routes, Schools + Shopping Centres. GST Applicable. (id:59116)
RE/MAX 2000 Realty
20054 Fernridge Crescent
Langley, British Columbia
This custom built 2Story 1.93 Acre backs onto greenbelt is a true rare find. Another primary bedroom on the main floor. Ultimate in privacy at the end of Cul-De-Sac, rod iron fencing with power gates. crown moldings, baseboards, all new laminate flooring throughout, curved staircase and large windows throughout for natural light. Step into this custom Chef's/Entertainers kitchen with huge granite counters throughout, custom cherry cabinets, Blk Stnlss Appl, large island, custom backsplash, lighting all overlooks private East facing back yard, huge stamped concrete patio. New Navion H/W heating sys, all new water softeners UV light, generator, 2 Elec car chargers, loads of upgrades in this home. Comfortable living in future development area. (id:59116)
Sutton Group-Alliance R.e.s.
12495 23 Avenue
Surrey, British Columbia
Experience the ultimate in luxury with this custom-built five bedroom home located within the highly desirable lifestyle community of Crescent Heights. Inspired by the charm of Whistler, this residence boasts soaring 20-foot ceilings and expansive indoor-outdoor living spaces that seamlessly blend with its half-acre lot. Designed by the owner with meticulous attention to detail, the property features open-concept living areas that flow effortlessly onto lush outdoor spaces, perfect for entertaining or relaxing. Embrace a lifestyle of elegance and comfort in this one-of-a-kind sanctuary, where every detail reflects thoughtful craftsmanship and sophisticated design. A short stroll to the shores of Crescent Beach and the charm of Crescent Park. Elgin Secondary and Crescent Park Elementary. (id:59116)
The Agency White Rock
9352 119 Street
Delta, British Columbia
LEGAL SUITE 3 BEDROOMS .Welcome to this spacious renovated home on a quiet street in the Annieville neighborhood of North Delta. Over 2500sq of living space and sitting on a spacious 7,200 sqft lot, this home has been updated with a NEW ROOF, FURNACE, WINDOWS, LIGHTING,FLOORING, and HOT WATER Tank. 6 bedrooms and 3 FULL bathrooms, including a legal 3-bedroom basement suite, there's plenty of space for your family or rental income potential. Conveniently located near schools, transit, and major routes, this home offers both comfort and accessibility. (id:59116)
RE/MAX Performance Realty
5116 Sunset Drive
Fort Nelson, British Columbia
Step into comfort and warmth in this roomy one-level rancher! With a spacious sunken living room that beckons for cozy evenings, this home offers 3 large bedrooms and 2 bathrooms—perfect for family living! The freshly updated kitchen is a chef’s delight, featuring modern finishes. Enjoy neutral paint tones and flooring that create an inviting atmosphere throughout. The great curb appeal will make you feel proud to call this place home. With ample parking, a detached wired garage, storage shed, and a deck that overlooks a large, mature yard with fruit trees—perfect for summer barbecues and peaceful mornings with coffee in hand. Backing onto a school yard, this home is a perfect fit for families, offering you convenience. Imagine the memories you’ll create here! Don’t let this gem slip away! (id:59116)
Century 21 Energy Realty
5617 Birch Drive
Fort Nelson, British Columbia
Discover your ideal family retreat in this beautifully maintained home, nestled in a peaceful and desirable neighborhood. With a heated double garage, concrete driveway, and inviting covered front porch, this residence combines style with practicality. Inside, enjoy vaulted ceilings, three spacious bedrooms, and two full bathrooms that offer comfort and functionality. The kitchen, featuring a corner pantry and center island, flows seamlessly into the dining area and deck - perfect for everyday living and entertaining. The basement, prepped for an additional bathroom and ready for framing, presents endless possibilities. Built on a solid ICF concrete foundation, this home blends modern conveniences with a warm, welcoming atmosphere. Start making memories here! (id:59116)
Century 21 Energy Realty
7 4620 E 52 Avenue
Fort Nelson, British Columbia
Discover this well-maintained condo, ideally located just minutes from schools, shopping, medical facilities and the post office. Featuring an attached single garage with ample storage, this home is a must-see. The inviting kitchen has all appliances, plenty of cabinets and generous counter space complete with island - open to the living and dining areas. Step outside through the door leading to a cute patio. Upstairs, the primary bedroom has a spacious 3-piece bath, while two additional roomy bedrooms share a full bath. Convenient laundry is also located on this floor. The full concrete crawlspace provides more storage options. With yard maintenance and snow removal included, this low-maintenance home is perfect for busy lifestyles or as a rental property. Don't miss out on this one! (id:59116)
Century 21 Energy Realty
31 4501 Nahanni Drive
Fort Nelson, British Columbia
Discover a sweetly updated 2-bedroom, 1-bath mobile. The open-concept layout features a great kitchen with a central island, cooktop stove, built-in wall oven, and ample cabinet space, seamlessly flowing into the dining and living areas. Relax in the inviting living room, complete with a cozy corner wood fireplace. A convenient laundry area is just down the hall, while the primary bedroom at the back offers a spacious closet and access to the luxurious main bath. Relax in the bathroom, featuring an oversized soaker tub, a separate shower, and generous vanity storage. Large windows throughout flood the space with natural light. This delightful home perfectly balances style and affordability. Pad rent is $280/month. (id:59116)
Century 21 Energy Realty
3018 Abbott Pl
Chemainus, British Columbia
Discover the charm of relaxed living in this delightful 3-bedroom, 2-bathroom ranch-style house nestled in the picturesque community of Chemainus, British Columbia. This fresh listing invites you into a seamless blend of comfort and modern amenities, perfect for those who appreciate attention to detail and a touch of luxury in their everyday surroundings. Step inside to find a cozy interior spanning 1400 square feet, featuring ceiling-height cabinetry that gives the kitchen an elegant and airy feel. The kitchen is a culinary enthusiast's dream ready to tackle any cooking venture. Prepare to be pampered in the ensuite bathroom, where heated floors await to warm your toes on chilly mornings and a tile shower with a sleek glass door offers a spa-like experience right at home. Picture of a similar home. Each bedroom is a serene retreat, including a spacious primary bedroom that promises restful nights. The fenced backyard will become your private oasis, ideal for Sunday barbecues or watching the seasons change in peace. Living in Chemainus means embracing community spirit, with its vibrant local arts scene, captivating murals, and a welcoming small-town atmosphere. It’s a place where you can slow down yet still feel connected, thanks to the thoughtful infrastructure and the natural beauty of the surrounding Cowichan Valley. This house isn’t just a place to live—it’s a place to love. Embark on your next chapter where functionality meets charm, all wrapped up in the beauty of coastal British Columbia. Welcome home! (id:59116)
Century 21 Harbour Realty Ltd.
4619 Spruce Avenue
Fort Nelson, British Columbia
Are you looking for an affordable starter home for your family? This split-level gem features 4 bedrooms, an office and 2 baths, making it the perfect fit! The private front deck is perfect for relaxing and a fully fenced yard keeps your little ones and pets safe and secure. The updated interior ensures less work for you. The kitchen offers cabinets right to the ceiling optimizing every bit of storage plus a dishwasher and island workspace are handy. With a gas stove, washer, gas dryer, high-efficiency furnace with central air conditioning, and an on-demand water heater, all the essentials are covered—your family will stay warm in the winter, cool in the summer and never run out of hot water! Located close to walking trails and a park for the kids. This could be the one for you! (id:59116)
Century 21 Energy Realty
830 Redonda Pl
Qualicum Beach, British Columbia
Nestled in the heart of beautiful Qualicum Beach, this charming 3-bedroom, 2-bathroom home offers the perfect blend of comfort and convenience. Located just a short walk from the town centre, you'll enjoy easy access to local shops, restaurants, and all the amenities this vibrant community has to offer. This well-maintained home features a cozy living and dining area, perfect for entertaining or enjoying family time. The updated kitchen is bright and functional, equipped with modern appliances and plenty of storage. The primary bedroom includes an ensuite bathroom, providing a private retreat within the home. Outdoors, the property boasts a lovely garden and patio space, ideal for relaxing or hosting gatherings. The fenced yard ensures privacy, and the attached garage provides ample parking and storage. Don’t miss your opportunity to live just steps from the heart of town in this desirable location! (id:59116)
Royal LePage Parksville-Qualicum Beach Realty (Qu)
10751 Westshore Road
Vernon, British Columbia
Lake View lot in desirable Westshore Estates overlooking Okanagan Lake steps from the Westshore Community Park. Where Nature meets Active living. School buses pickup at the bottom of the hill. Enjoy the calm of country living but with an easy 30 minute drive to Vernon, 40 minutes to Kelowna bridge, small general store 2 minutes away & La Casa Resort with store & restaurant 15 minutes. Lake access with boat launch at the bottom of the hill in Evely campground. A friendly community atmosphere with many events taking place at the community park & Killiney Beach community hall. Hiking, Mountain Bike & ATV trails abound in the crown land that surrounds this location. This 0.354 acre Building Lot has easy access from the paved road, would suit a front entry with walk-out basement. Water and electricity at the lot line and extra access from back lane below, ideal for an extra garage/workshop. Additional lake access with even more facilities in nearby Killiney Beach plus Fintry Provincial Park & campground with even more activities & community events. (id:59116)
Coldwell Banker Executives Realty
7 27435 29a Avenue
Langley, British Columbia
Welcome to Creekside Villa a secure gated 55+ complex close to everything Aldergrove has to offer. This bright corner unit has 2 large beds/2 full baths, double garage, nice size deck looking over green space & gas bbq hookup. High efficiency Furnace & hot water tank 6 years, some new light fixtures, blinds & lots of new paint. Living room complete with gas fire place for those cozy evenings. Primary bedroom has lots of room for that king size bed. Lots of storage with a crawl space and Jacobs ladder to the attic. Very well kept unit, nothing to do here but move in and enjoy. The clubhouse is available for social functions, 2 pets allowed, cats or dogs with shoulder height no more than 14 inches. Easy to show, book your viewing today! Open house Sunday Jan 19 1-3 pm (id:59116)
RE/MAX Treeland Realty
106 13838 108 Avenue
Surrey, British Columbia
This stunning one bed+ flex room, one bath with 1 parking ground Level condo in a modern six-story building RADLEY by West Fraser Dev. offers an open-concept kitchen with stainless steel appliances, a bright living area with large windows, and a versatile flex space perfect for a home office or guest room. Enjoy the convenience of ground level unit with two entries, huge patio (w/ gas connection) to entertain your guests, in-unit laundry, secure entry & access to amenities like a fitness center, study, Outdoor Amenity & more. Located in a vibrant neighborhood with nearby parks, Surrey Memorial Hospital, City Centre Library, SFU's Surrey Campus and Chuck Bailey Rec Centre, restaurants, shopping and sky train station nearby, this condo is ideal for contemporary urban living. (id:59116)
Planet Group Realty Inc.
26 3355 Morgan Creek Way
Surrey, British Columbia
MORGAN CREEK! Luxury living in the beautiful END UNIT located on a quiet CDS in prestigious DEER RUN across the street from Morgan Creek Golf Course. Built by GENEX, recently updated with NEW FLOORING, PRIMARY ENSUITE, AC, FIREPLACE, PAINT, CLOSET ORGANIZERS ++. Open Floor plan with primary bdrm. on MAIN, vaulted ceilings in living rm. w/access to large, private deck. Bright kitchen with skylight & adjoining Family room. Large private patio BACKING ONTO GREENBELT, access from both Primary bedroom & kitchen, 2 spacious bedrooms on upper flr & a full bath. Basement is designed for entertaining, suitable for pool table/media rm., wet bar equipped w/refrigerator & wine cooler. Close to Southridge School, shops, restaurants & more. Quick Possession. OPEN HOUSE SUN JAN 18,1-3pm (id:59116)
RE/MAX Colonial Pacific Realty
11802 80a Avenue
Delta, British Columbia
Beautifully cared for two-story home on a 5,759 sq. ft. lot in the sought-after "Scottsdale" neighborhood. This updated property offers over 2,000 sq. ft. of space with 4 bedrooms, 4 bathrooms, and exceptional craftsmanship throughout. Features include stylish tile and engineered hardwood floors, large windows, a back patio, 80% energy efficiency rating, heat pump with A/C, custom molding, and more. Conveniently located within walking distance of grocery stores, restaurants, a new adventure playground, Delta Rec Centre, Sungod Ice Rink and pool, and Delta's $8 million outdoor track. Book your private showing today! (id:59116)
Century 21 Coastal Realty Ltd.
105 8168 120a Street
Surrey, British Columbia
SOHO investors alert. Two Bedroom ground floor unit in this wonderful well run strata complex. Features include stainless appliances, granite counter tops and island, fireplace, dining room, with a spacious and open floor plan. Master bedroom can accommodate large furniture and features ensuite bathroom. The patio doors open to overlook the peaceful green space. Strata features exercise and bike rooms. Complex guest suite is available to rent. Storage locker and one parking space included. Walking distance to shopping, transportation, restaurants and more. Don't miss this gem for investment or carefree living. Open House Sunday Jan 19th 1:00-3:00 pm (id:59116)
Sutton Group-West Coast Realty (Surrey/120)
3766 Nicola Street
Abbotsford, British Columbia
Great Value! Family Friendly are in Parkside Estates. Large Basement Entry home with 5 bedrooms and 3 bathrooms. This home gives you a lot of options with a large living and dining room on the main and a kitchen leading onto a rear deck with a southern exposure, 3 bedrooms and 2 bathrooms complete the main floor. Below there is a large recroom, laundry, a 3rd bathroom and 2 ample sized bedrooms. Large double garage and a sunny back yard to enjoy those lazy summer days. Located minutes from buses, schools, shopping, and sporting activities. Come take a look! (id:59116)
Homelife Benchmark Realty (Langley) Corp.
202 20861 83 Avenue
Langley, British Columbia
ATHENRY GATE in Yorkson! European-inspired and quality-built by PEAK Construction, this well-maintained 2-bedroom condo offers a bright and spacious open floor plan with 9' ceilings and plenty of natural light. The living room features elegant crown moldings, while the kitchen boasts granite countertops, shaker-style cabinets, and a large island. Enjoy outdoor living with a large patio. Secured underground parking and a storage locker conveniently located on the same floor. Situated in an excellent location-close to freeways, shopping, parks, trails, and schools-with low maintenance fees. Affordability, style, and a highly desirable community-it's all here! Act Quickly!Minor upgrades have been made in the unit(Additional lights in the kitchen/New carpets installed/All new paint). (id:59116)
Exp Realty Of Canada
59 36260 Mckee Road
Abbotsford, British Columbia
KING'S GATE in east Abbotsford where classic charm meets modern convenience in a secure GATED COMMUNITY. Come see this fantastic END UNIT townhome w/ 2 beds/3 baths + Den! This spacious home features hardwood flooring on the main, open plan kitchen w/ fireplace in family room, 9' ceilings plus BACKS GREENSPACE! Upstairs is the spacious primary bedroom w/5 pc ensuite & walk-in closet. Downstairs offers another bedroom, 4 pc bath & supersized rec room. The layout is ready to accommodate a 3rd bedroom by framing in 2 easy walls. Large dbl garage for lots of storage or extra parking in driveway w/ visitor spots close by. Upper & lower outdoor space to enjoy the PRIVATE & SERENE GREENBELT. Just minutes to beautiful walking trails & LEDGEVIEW GOLF Club. No age restriction & pets welcome here! (id:59116)
Exp Realty
210 8327 201 Street
Langley, British Columbia
Welcome to Latimer Village, a vibrant community nestled within a 74-acre master-planned community. This spacious 3-bed, 2-bath & den corner unit offers modern comfort and convenience. Step inside to discover a meticulously maintained living space. This home is not staged, its just the way it is... BEAUTIFUL! Prime Location: Walk to shops, restaurants, grocery stores, and excellent schools. Explore nearby walking trails, efficient transportation routes (HWY 1 & Carvolth Exchange BUS LOOP), and community amenities. Flooded with natural light from extra corner unit windows, enjoy the open concept living space, stainless steel appliances, elegant quartz countertops and 2 side by side parking. Don't miss out on this stunning home! Home is where your Storey begins! (id:59116)
RE/MAX Treeland Realty
408 8067 207 Street
Langley, British Columbia
Desirable Yorkson Creek Parkside 1 built by Quadra. This is one of the largest units at 1,311 sq ft 2 Primary suites w/ ensuites & heated floors, walk-closets. Large open plan offering a den/office plus 180 sq ft west facing solarium with retractactable glass doors for year round use plus spectacular sunsets. 9 ft Ceilings, solid wood cabinets, granite counters, plus eating bar, gas stove, microwave. Large family size dining room. Heat pump system with A/C. Electric Fireplace. Walk to shopping, restaurants and all level of schools. Tennis center including future rec center w/ pool, library, Gym steps away. 2 parking w/ garage style storage behind. Easy access to HWY 1 and city center. Strata fee includes gas, hot water, gym. Luxury living and Truly a great place to call home. (id:59116)
RE/MAX Treeland Realty
168 16177 83 Avenue
Surrey, British Columbia
Beautifully maintained 2BR 1.5BTH Fleetwood townhome. Built by Adera Developments, this fabulously located residence welcomes you w/ gleaming laminate floors flowing throughout. Your generous, eat-in kitchen offers a pantry, stainless steel appliances, a subway-tiled backsplash & opens onto a large balcony. Laundry is conveniently found alongside tranquil bedrooms w/ primary bed featuring a walk-thru closet leading to a 5pc ensuite. Sizable tandem garage boasts additional space that easily converts to suit your needs & leads to a fully fenced yard. Situated within a family-oriented, park-like setting, Veranda exudes calm & serenity. Steps to bus stops, Walnut Road Elementary, Fresh St. Market & a future skytrain station w/ easy access to several major routes & Guildford Town Centre. (id:59116)
Exp Realty Of Canada Inc.
1590 Griffin Terrace
Kamloops, British Columbia
Rare to find an original owner home that has been lovingly maintained and updated over its time. This family home is immaculate and ready to be your new home with quick possession possible. Enjoy the spacious rooms in the well designed floor plan. The large living room with hardwood floors enjoys a cozy wood burning fireplace. Country kitchen with island, lots of cabinets & counters with appliances included. The adjoining dining room with tile floors opens to a side deck with gas BBQ deck, retractable awning & C/Air. 3 bedrooms & 4pc bath with Master boasting a private 2pc ensuite. Lower floor features a generous sized bedroom or games room with large walk in closet/storage room. 3pc bath and laundry w/washer & dryer included. The very big rec room has a 3 pc bath and large pantry/store room with freezer included. The yard is fully fenced and enjoys a bank of storage cabinets along the single carport. A handy storage shed for yard tools, gardens plot and raspberry canes to enjoy. (id:59116)
RE/MAX Real Estate (Kamloops)
B205 8447 202 Street
Langley, British Columbia
Spacious 2 BED | DEN West facing home, designed to a higher standard of livability in the thriving community of Willoughby. 9ft ceilings, expansive windows w/timelss roller shades. Elegant kitchen w/full height custom cabinetry, large kitchen islands, Samsung SS appliances, quartz countertops & Grohe chrome faucets & accessories. Wide plank vinyl flooring. Main bath offers soaker style with classy tile patterns and added storage. Large outdoor balconies expand your living space. Highway #1, Park & Ride Carvolth Exchange, Walk to street shopping, schools and parks. Amenities include fitness centre, yoga studio, games room, dog wash station, outdoor fire pit/BBQ. (id:59116)
Sutton Group - 1st West Realty
1383 Mcgill Road Unit# 108
Kamloops, British Columbia
Prime commercial leasing opportunity in Southgate industrial area. The property comprises approximately 1610 SF of office and warehouse space on the main level, along with a 14ft receiving and loading door, and an additional 638 SF on the upper floor, totalling 2248 SF, includes two-piece bathrooms on each level (separate leasing possible). A securely fenced lot on the premises offers rear parking for up to 4 vehicles, with additional space for 2 vehicles at the front, plus supplementary customer parking. Suitable for offices associated with construction, engineering, landscaping, forestry, UBrew operation, government/public utility services, retail trade for building materials/home improvement products, warehousing, indoor recreation, or any light industry (I1S zoning). $16/sf basic rent + $1,061 additional rent, totalling $4,058.33/month plus GST. 2-year lease minimum, immediate occupancy. Tenant responsible for hydro and gas. Flooring installation available by landlord. Contact listing agent for details. (id:59116)
Brendan Shaw Real Estate Ltd.
311 19366 65 Street
Surrey, British Columbia
Beautiful 2 bed/2 bath home in LIBERTY in Clayton Heights. This is a corner end unit!! Almost 1000 sq ft of elegance in this exceptional home! Great for entertaining with an open concept and a den/flex that provides lots of options. Cozy fireplace and spacious deck with a southeastern view of the greenspace. It features a primary bedroom with a walk-in closet and ensuite, a second bedroom, and an in-suite laundry. Large storage unit adjacent to the unit on the same floor. 2 side-by-side parking stalls. This home will not disappoint and is move-in ready! (id:59116)
Homelife Benchmark Realty (Langley) Corp.
1750 Lenz Road Unit# 40
West Kelowna, British Columbia
Welcome to Pinewoods Villa. 55 + . Well kept unit has covered carport, greenhouse, covered deck and lots of storage. The home has a bedroom at opposite ends, 2 bathrooms, central air, underground sprinklers. Small pet ok. This unit is on Freehold Land. No pad rent. Strata Fee is only $85.00 per month (id:59116)
Royal LePage Kelowna


