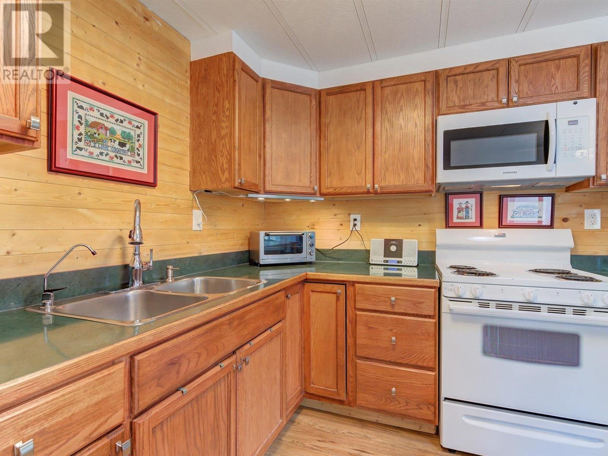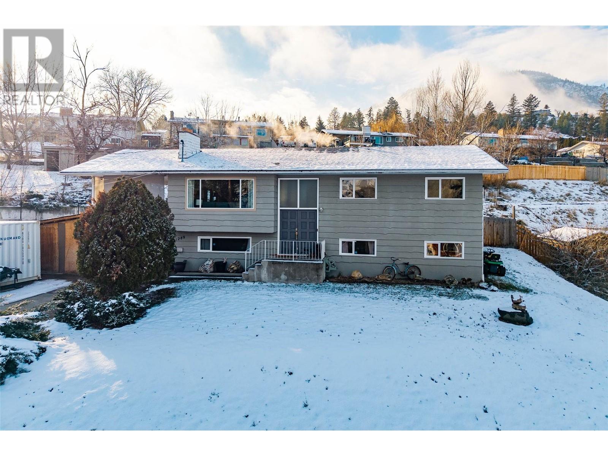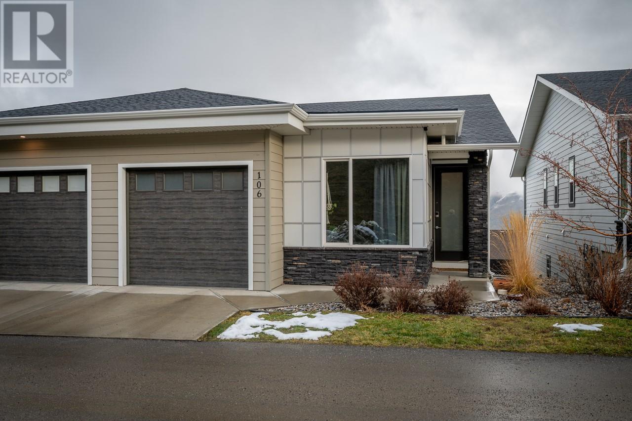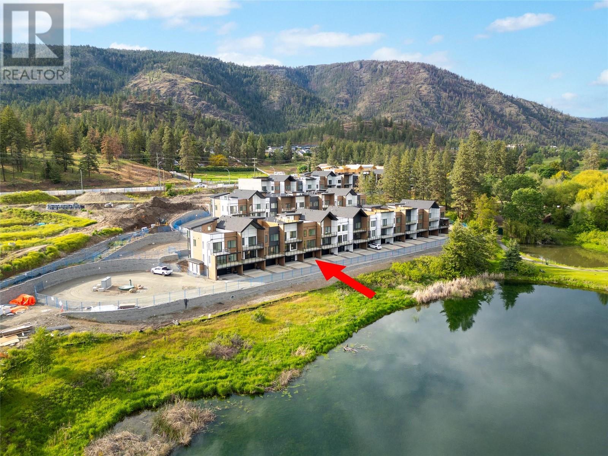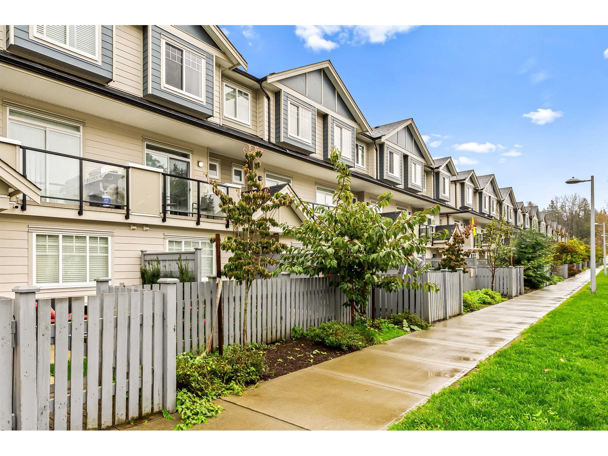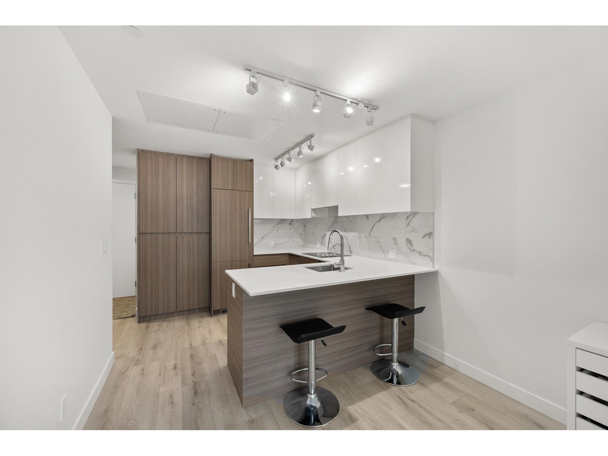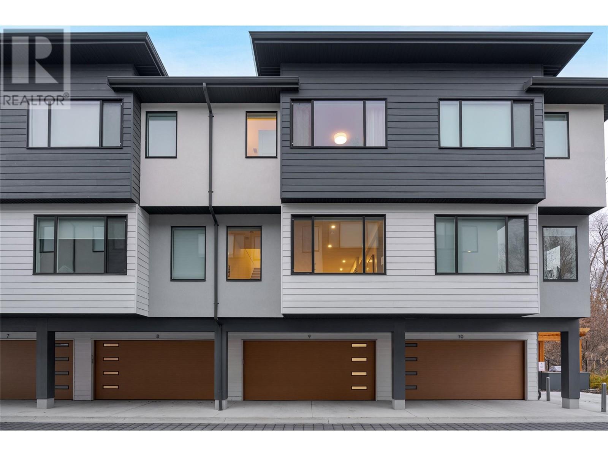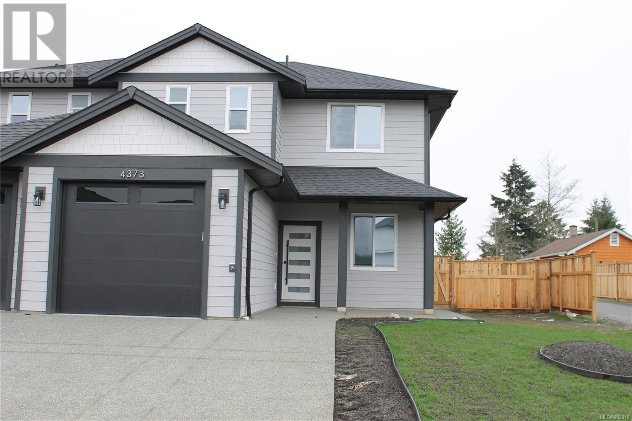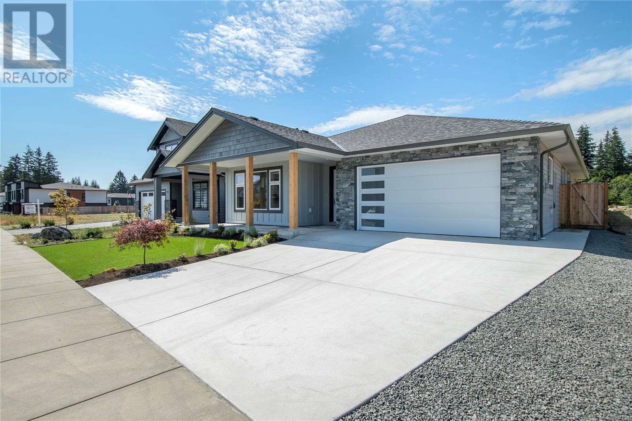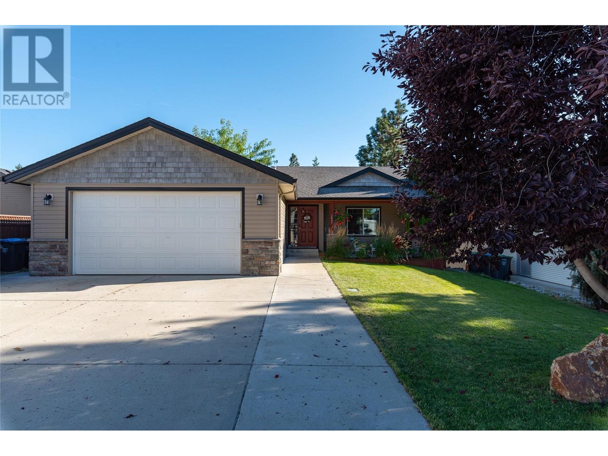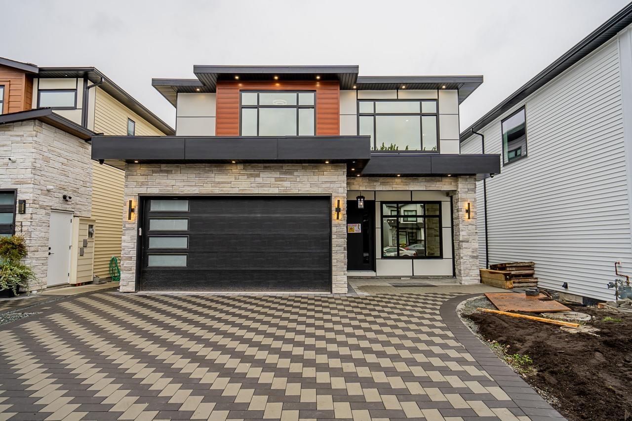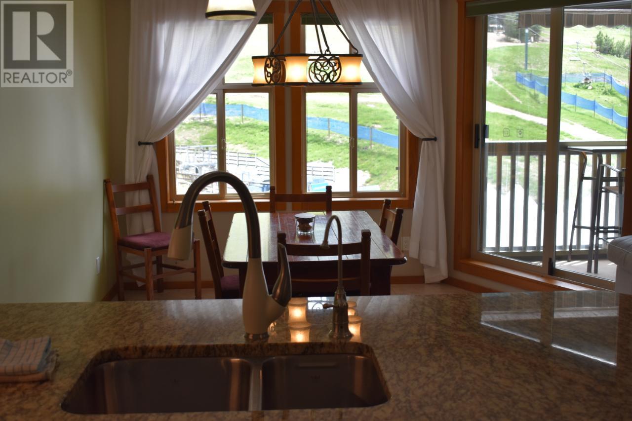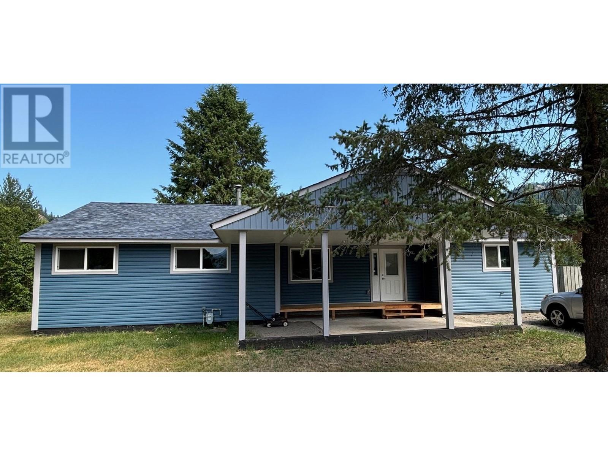3206 Shannon Lake Road Unit# 20 Lot# 20
West Kelowna, British Columbia
PRICED TO SELL! Completely updated. Open Concept. Large bedrooms. Updated bathroom. Newer Furnace and Central Air. New floors, roof and windows. Reverse Osmosis Drinking Water System. Water softener. New Washer and Dryer. Raised garden beds. What a find! This spacious 2 bedroom plus den home located in one of the valley's most affordable adult only parks is calling your name! It's immaculate in every way, ready for you to move in and relax and enjoy. Everything has already been done. Don't delay. Book your showing today, and get ready to call this one ""Home""! (id:59116)
Royal LePage Kelowna
650 Harrington Road Unit# 18 Lot# 28
Kamloops, British Columbia
Welcome to West Pines Villas, a prestigious gated community offering an exceptional lifestyle next to The Dunes Golf Course. This beautifully maintained home features 2 bedrooms, 2 bathrooms, and a versatile den, providing ample space for living and working. The inviting fireplace creates a warm ambiance, perfect for cozy evenings. Enjoy two patio options, including one private retreat, perfect for relaxing or entertaining. With quick possession available, this property offers the ideal opportunity to enjoy refined living in a serene and secure neighborhood. Don't miss your chance to call this gem your home! (id:59116)
Royal LePage Westwin Realty
Royal LePage Kamloops Realty (Seymour St)
3582 Apple Way Boulevard
West Kelowna, British Columbia
Enjoy living in this prestigious neighbourhood of Vineyard Estates located in the heart of wine country, surrounded by world class wineries like Quails Gate, Mission Hills and Frind. SPECTACULAR UNOBSTRUCTED LAKE VIEWS, to sit and enjoy from your private patio deck. Executive celebrity renovated home featuring open concept living floor where you will love entertaining your guests. Main floor boasts designed gourmet kitchen, top end SS appliances, granite counters and an island overlooking the endless lake views. It features stone glass fireplace, hardwood flooring and panoramic windows. Main floor offers two bedrooms (1 being the main bedroom) and two bathrooms. Lower floor has 3 bedrooms with all ensuite bathrooms. The one bedroom with one bathroom has separate entrance and can be rented separately. There is RV and boat parking down the garden with additional 3 parkings up (off street) making parking painless. This is a quiet neighbourhood with no through road, walking distance to the lake, wineries, local restaurants, hiking trails, etc. Close to golfing, tennis club, beaches and the Yacht Club. Opportunity for the entrepreneur to restart a B&B as downstairs had a B&B licences and should be up to code. This was the old APPLE BLOSSOM B&B and used to bring in, in excess of $55,000/ year when operated. Otherwise the fully container basement suit can act as a great mortgage helper. An amazing opportunity at an amazing price. Measurements are approximate. (id:59116)
Royal LePage Kelowna
17394 64 Avenue
Surrey, British Columbia
Renovated home with 2 bedroom unauthorized suite with separate entrance. Large rectangular lot and a great location in Cloverdale close to transportation, shopping and schools with back lane access. Pictures were taken after renovation and prior to tenant occupation. Potential to make multiplex as per new SSMUH Zoning, please check with city of Surrey. (id:59116)
Homelife Benchmark Realty (Langley) Corp.
1289 Foxwood Lane
Kamloops, British Columbia
Endless possibilities at 1289 Foxwood Lane in Barnhartvale, Kamloops! This home is situated on a massive half acre lot that potentially offers the option to subdivide, adding increased value. Featuring 3 bedrooms and 4 bathrooms, the interior welcomes you with a bright living room that seamlessly flows into an open dining area. The master suite includes a large walk-in closet and a 2-piece ensuite. Additional living space is found downstairs with a rec room, bonus room, and plenty of storage. Organize effortlessly with built-in cabinets in the mudroom. Two large storage sheds with lights and electricity, they cater to all your storage and workshop needs. This property offers 2 large driveways with space for RV parking with 30amp RV power. Located conveniently near RLC Elementary, this home is a blend of comfort and potential. (id:59116)
Royal LePage Westwin Realty
983 Bernard Avenue Unit# 105
Kelowna, British Columbia
Imagine... Sitting having a morning coffee on your sun-drenched expansive private patio... There are hundreds of sq ft of extra secure living space with a cozy and inviting atmosphere and there is even a second patio off your primary bedroom! Welcome to Bernard Square, a pet-friendly community with young professionals, young families and some grey hairs too! The timeless contemporary styling of this well-maintained building is matched by the authentic appeal of this upgraded and updated apartment. Step inside and find a well laid out, bright living space with room to live, work & play. The upgrades and updates of this home are so tastefully woven into the original design it feels comfortable in a way that is uncommon. This is a property you will authentically be proud to call home. Step outside and it is a short walk to restaurants, parks, beaches and more! But no matter how far you wander you will always yearn to be home. Are you looking for a community, not a building... Are you looking for an apartment with character, not a small sterile box? Are you looking for a great layout with a huge safe outdoor living space? If you are nodding you probably need to come and see your new home. In a few months you could be out having a candlelight dinner with friends on the patio! (id:59116)
Coldwell Banker Executives Realty
3270 Landry Crescent
Summerland, British Columbia
Welcome to ""Lakehouse Summerland"" and Lakeside Luxury! Located at 3270 Landry Crescent in the charming Trout Creek community, this stunning 1498sqft, 3-bedroom, 3-bathroom waterfront home offers views and direct access to Okanagan Lake and green spaces for ultimate luxury living. An additional 303sqft open-air terrace with outdoor kitchen and BBQ, perfect for entertaining and relaxation - blend modern design with nature’s beauty for an ultimate lakeside retreat. The open-concept driftwood inspired interior features floor-to-ceiling windows, engineered stone countertops, ship-lap walls, and matte black accents. Comfort and style are prioritized throughout with 9’ and 11’6” ceilings, wood-grained flooring, recessed LED lighting, and NuHeat bath flooring. The chef-inspired kitchen boasts Fisher & Paykel appliances, including a gas range, convection microwave, double dish drawer dishwasher, built-in refrigerator, and a butcher block island. Custom cabinetry and open lite shelving add elegance and practicality. The main level completes with a spacious dining area, living room with cozy gas fireplace, powder room, storage and versatile summer room with custom cabinetry, wash sink, and wine fridge. Upstairs, the “Rest & Relaxation Level” offers a serene primary suite with full ensuite bathroom, two additional bedrooms, full bath, and a flex space - ideal for a home office, reading area or yoga retreat. 3270 completes with a garage, roughed-in for EV charger and additional outdoor parking. Lakehouse Summerland's exceptional amenities complex with a lap pool, swirl pool, fitness gym, rooftop lanai, birdwatching platform, children’s play area, walking paths, and easy beach access offers it all. Located a short drive to Penticton, Naramata, endless Okanagan Wineries, and 45 minutes to Kelowna and its international airport - this Lakeside home provides a perfect balance of luxury, tranquility, and convenience. A Must See - Book a Showing Today! (id:59116)
RE/MAX Kelowna
2045 Stagecoach Drive Unit# 106
Kamloops, British Columbia
Level entry rancher in sought after strata development in Batchelor Heights featuring over 2,100 square feet of living space and lovely views from the main floor. Enter through the main foyer and you will find the second bedroom or office. Walk along the main hall to the open kitchen space which leads to the dining room and living room with large picture window for natural light. There is a nice sized patio off the dining room with natural gas BBQ hook up. The main floor features hardwood flooring and ceramic tile throughout most of the living space. The primary bedroom is on the main floor. It includes a 3 piece ensuite and walk in closet. To round off the main floor there is a 4 piece bathroom, laundry room and access to the spacious single garage. The basement level is fully finished and includes 1 bedroom and den, a family room, a 3 piece bathroom, storage and an additional laundry room in the utility room. The basement level is a daylight walk out and leads to the second patio with grassy space. Other features include central a/c, additional assigned parking stall, pets and rentals allowed. Day before notice appreciated for showings. Dining room light fixture not included, seller will replace or credit. (id:59116)
Century 21 Assurance Realty Ltd.
745 Camelia Road
Kelowna, British Columbia
Welcome to this charming, beautifully updated 3 bedroom, 1.5 bathroom single-level rancher, designed with accessibility in mind. Everything is done for you, just move right in! Perfect for upsizers and downsizers alike. The accessibility ramp to the front door can easily be removed to reveal the concrete step underneath. Step inside to an inviting open-concept living space, bathed in natural light from skylights that enhance the airy ambiance. Kitchen updates include a brand new built-in smart oven and kitchen island. Fresh paint and new flooring throughout, newer hot water tank (December 2021). Enjoy mountain views from the comfort of your living room or retreat to the private, fully fenced backyard. This home offers an energy efficient heat pump for the main living area and electric baseboard heating in each room. The carport offers the potential to be enclosed and transformed into a garage. Call today to book your private viewing. (id:59116)
Royal LePage Kelowna
319 20673 78 Avenue
Langley, British Columbia
Great location in Willoughby Heights "GRAYSON" QUALITY BUILT by QUADRA HOMES. 3 bedrooms (Extra large Master bedroom) 2 bathrooms, this home offer you a South facing, bright and open floor plan. Oversize balcony perfect for entertaining your guest! Very convenient location close by stores, restaurants, parks, school. Easy access to to highway! Gourmet kitchen with huge island, lots of cabinets, Quartz counters, Stainless Steel appliances and 5 burner gas stove and much much more! Call in for your showing appointment (id:59116)
Sutton Group - 1st West Realty
303 6468 195a Street
Surrey, British Columbia
***NEW Flooring and paint!! Discover a fantastic investment opportunity with this charming 495 sqft studio. Perfect for first-time homebuyers or investors seeking rental potential, it offers a cozy and efficient space with modern and stylish amenities. Conveniently located, just steps to all shops!! It's an ideal urban retreat, ready for immediate occupancy or rental income. Don't miss this gem! (id:59116)
Sutton Group - 1st West Realty
4149 Gallaghers Woodlands Drive
Kelowna, British Columbia
If you like to hike, play tennis, swim or golf - this is the community for you! Well maintained & bright 3 bedroom rancher detached home in the highly sought-after and amenity-rich Gallaghers neighbourhood. The spacious layout is complemented by elegant detailing, including arched doorways and a 2-way fireplace. The interior is in immaculate condition and move-in ready. The bright living room features large windows that showcase the surrounding mature greenery and allow for an abundance of natural light. The kitchen features ample cupboard and counter space and is ready for your personal touch! The adjacent dining area provides easy access to the private backyard, perfect for outdoor entertaining and relaxation. Gallaghers is renowned for its incredible community spirit, offering a vibrant lifestyle. The clubhouse features a refreshing pool, fitness facilities, meeting spaces and artisan studios. A vast network of trails right outside your door are ideal for hiking and biking adventures with friends, while nearby tennis courts and access to two esteemed Gallaghers golf courses provides additional recreational options. Don't miss the opportunity to experience this exquisite home firsthand in one of the most desirable neighborhoods! This home is priced well under the area average and has some big ticket updates! (id:59116)
RE/MAX Kelowna - Stone Sisters
201 Diana Crescent
Trail, British Columbia
This special Sunningdale home is available again for the first time in 22 years. Boasting 4 bedrooms and 2 full bathrooms, the house is perfect for a young or mature family. Timeless, original features are met with modern, convenient improvements. You'll appreciate the BainUltra bath tub and choice of other high-end fixtures from Kohler, Grohe, Duravit, and RH. The main level offers a charming and large living room with a wood-burning fireplace, functional kitchen with real wood cabinets, a dining room, sun room, and a spacious bedroom. Upstairs, there is a master bedroom, a secondary bedroom, full bathroom, and a bonus room suitable for a kids play area or additional storage space. In the basement, there is another bedroom, a rec room, laundry room, and a beautifully tiled, luxurious bathroom with a rainfall shower head, wand, and body sprays. Situated on a 0.216 acre corner lot, the large, fully-fenced back yard features a hot tub, patio, and jungle gym - an ideal setting for kids to play and parents to relax. Yard remediation and landscaping was done in 2016. Enjoy secure, covered parking in the single-car garage as well as 4 additional off-street parking spots, including space for your RV. Close proximity to the regional hospital, secondary and elementary schools, and a daycare. Easy access to nearby hiking and dirt biking trails. Walking distance to Gyro Park and downtown, and a short drive to Red Mountain Ski Resort as well as numerous golf courses. Don't miss this one! (id:59116)
RE/MAX All Pro Realty
2735 Shannon Lake Road Unit# 105
West Kelowna, British Columbia
Enjoy waterfront living in this stunning brand new townhome on the shore of Shannon Lake. Floor to ceiling windows frame the perfect views of the lake in this bright and beachy home. Featuring a modern coastal design, this townhome is nearly 2000 square feet, has 2 bedrooms plus a den, 2.5 baths, and upgraded luxury vinyl plank floors and stairs. The gorgeous kitchen has upgraded waterfall quartz counters, a gas range, plus a walk-in pantry. Enjoy the privacy and views from the spacious rooftop patio, pre-wired and ready for a hot tub. Take in the serene beauty of lakefront living with the added convenience of the nearby recreational activities. Perfect for the avid golfer, the home backs onto Shannon Lake golf course. Community amenities include pickle ball, a playground, and a community clubhouse with a theatre, fitness and yoga room and a community deck and BBQ area. There is a double garage plus a full driveway for plenty of parking space. GST has been paid! (id:59116)
Royal LePage Kelowna
RE/MAX Colonial Pacific Realty
1204 Nicola Street
Kamloops, British Columbia
Looking for a downtown 3BR bungalow across from Prince Charles park? This home has recently had a main floor refresh with new flooring, paint, doors, kitchen and appliances. Also updated since 2003 are a new Geo-thermal heating and cooling system, new HWT and a new roof. This is a large corner lot on Nicola 12th ave with a nice fenced flat back yard. Basement has 1BR with a separate entrance. Great location for walking or biking to work and schools. Awesome started home. Vacant and easy to show. Quick possession possible. (id:59116)
Royal LePage Westwin Realty
722 Salmonberry St
Campbell River, British Columbia
Welcome to your dream home in the desirable neighbourhood of Jubilee Heights in Willow Point! This brand new 3 bedroom, 2 bathroom residence offers a spacious open concept layout, high-end finishes throughout, and a prime location nearby schools, parks, and the beach. Enjoy a gourmet kitchen with quartz countertops, a large island, under cabinet lighting, stainless steel appliances, and a walk-in pantry. The living room features a vaulted ceiling, cozy gas fireplace, and large sliding glass doors open to a covered patio with a gas hookup for BBQs - perfect for indoor-outdoor living. Enjoy your fully fenced, landscaped, and irrigated backyard or explore nearby walking trails. This home also features a heat pump, hot water on demand, durable vinyl flooring throughout, and a double car garage with keypad access and overheight ceilings. Don't miss out on this incredible opportunity! (id:59116)
Exp Realty (Ct)
21 18855 72 Avenue
Surrey, British Columbia
FIRST TIME BUYERS AND INVESTOR SPECIAL! 2023 Built ground-floor corner unit with A/C! This stunning 2-bedroom modern stacked townhome boasts an open-concept design and soaring ceilings, creating a bright and spacious atmosphere. The sleek kitchen features quartz countertops, soft-close cabinets, and the latest stainless steel appliances. Enjoy the convenience of 2 parking spots, low strata fees, and proximity to Clayton Community Centre and local shops. Located within the Regent Road Elementary and École Salish Secondary school catchment. Don't miss this stylish, move-in-ready home! OPEN HOUSE SAT JAN 18th 11AM - 1PM & SUN JAN 19th 12PM - 2PM (id:59116)
RE/MAX Performance Realty
59 13898 64 Avenue
Surrey, British Columbia
Welcome to this stunning 4 bed, 4 bath end unit townhouse at Panorama West Coast! With 1625 sq. ft., the main floor boasts a modern kitchen featuring quartz countertops, stainless steel appliances, and a built-in wine fridge, plus a powder room and two balconies. The top floor offers 3 bedrooms, including the primary with an ensuite, and another full bath. The lower level includes a versatile room with a 3-piece bathroom. Enjoy plenty of natural light, 9' ceilings, upgraded finishes, and a fenced yard. Located near schools, parks, transit, and shopping, in a family-friendly community. OPEN HOUSE JAN 18th Sat 2PM - 4PM & Jan 19th Sun 12PM - 2PM (id:59116)
RE/MAX Performance Realty
1811 10626 City Parkway
Surrey, British Columbia
Welcome to Parc Centrale! This bright & spacious 1-bed unit offers a flexible living space, featuring a living room that can easily be converted into a 2nd bedroom w/ glass sliding door. Located on the 18th floor, the home boasts stunning mountains, river& city views, complemented by 135sqft balcony. The unit is filled w/ natural light & large windows. Centrally located to Lucky Supermarket, Dollarama, Planet Fitness, Whalley Stadium, Chuck Bailey Recreation Centre, Tim Hortons & more. Just 15-minute walk from SFU & KPU Surrey campuses & within the catchment area for K.B. Woodward Elementary & Kwantlen Park Secondary School. Easy access to King George Blvd, Hwy 17 & Fraser Hwy, also only 5-minute walk to Gateway Station & 10 minutes to Surrey Central Station. Call now to view! (id:59116)
Luxmore Realty
66 14500 Morris Valley Road
Mission, British Columbia
BRAND NEW 2 Storey DREAM HOME backing onto SANDPIPER GOLF COURSE! HIGH END Finishings INSIDE/OUT including 2 tone Hardi Exterior, stained T/G CEDAR Soffits, FRAMELESS Glass railings & AMAZING overheight Double Garage (12' ceiling) w/ POLISHED floor! Main level features 18' CEILINGS with CHEFS DREAM kitchen centred by 5'x10' Full Slab Island capable of fitting 8 people! Seamless Quartz Backsplash over N/G Range, HARDWOOD cabinets & quality W/proof Vinyl Plank floors! Double French doors lead to MAIN FLOOR MASTER with 5 piece ENSUITE including f/standing TUB & RAIN shower! Alternative MASTER BED above with luxurious ENSUITE + 2 supporting bedrooms large enough for KING Beds! Media Room above with 12' sliding walkout to one of 2 decks (N/G H/up!) gazing out to golf course. BUILT & READY (id:59116)
RE/MAX Nyda Realty Inc. (Vedder North)
3587 200 Street
Langley, British Columbia
Open House November 2nd from 12:00-2:00PM. Welcome to this charming Brookswood home, set on an impressive 11,000 sq ft corner lot with a fully fenced yard, perfect for kids, pets and outdoor enjoyment. Offering 2316 sq ft of living space, the main living area features 3 bedrooms, and the separate basement suite offers 2 more, ideal for extended family or rental income. The property also boasts a detached 24' x 26' shop with baseboard heating and running water. Recent updates include a brand-new furnace, septic system, and a spacious and covered sundeck creating abundance of storage. Conveniently located within walking distance to Noel Booth Elementary, Brookswood Secondary, and Noel Booth Community Park! (id:59116)
Exp Realty Of Canada
1850 Shannon Lake Road Unit# 101
West Kelowna, British Columbia
Discover the serenity of Crystal Springs +55 MHP, where peaceful living meets outdoor charm. Nestled at the end of a quiet street and bordered by forest, this home invites you to relax on the large, covered deck or host friends or family on the BBQ patio. A versatile workshop/shed offers options for storage or a cozy hobby room. Inside, central air conditioning and a spacious kitchen with a charming island make daily living comfortable. Parking is convenient, with a covered spot and additional driveway space for guests. Pets are welcome, with one dog (up to 12 pounds) or an indoor cat allowed. RV parking is available on a first-come, first-served basis for a monthly fee. Upgrades provide peace of mind, including a new water heater (June 2021), air conditioner (August 2021), shingles (March 2016), furnace (January 2023), and Poly B piping replacement (June 2024). Quick possession is available—step into comfort and convenience in this beautiful home. (id:59116)
Royal LePage Kelowna
1201 Cameron Avenue Unit# 23
Kelowna, British Columbia
Sandstone home backing onto the lagoons. Waiting for you is this 2 bedrooms plus den 1398 sq ft main home as well as a fully enclosed 16' x 12' sunroom which expands your use and enjoyment up to 1580 sq ft. Upgrades in recent years include windows (2024), furnace (2022), Hot Water tank (2018), kitchen and den cupboards and cabinets (2014). Walking distance to the beach, Kelowna General Hospital, Valley First, Lakeside pharmacy, Starbucks, L & D meats and deli, Fezziwig's Bakery, Codfathers Seafood Market, Mike's Produce, The Broken Anchor, and everything else Guisachan Village has to offer! Secure community with indoor and outdoor pools, beautiful courtyards and recreational activities. RV storage available for rent, double car garage with so much storage, private office space, and gourmet kitchen. Call today and set up your own private showing. (id:59116)
Royal LePage Kelowna
705 Raymer Road
Kelowna, British Columbia
Incredible Lower Mission Location! This gorgeous brand new home is perfectly situated near great schools, parks, shopping, beaches and H2O. With 5 bedrooms and 3 full baths there is plenty of room for the whole family. The beautiful open floor plan offers a large kitchen with island and lots of natural light. The dining room offers access to walk out to the patio. The main floor bedroom or office has an exterior door, perfect if you see clients at home or for a guest room. Also on the main floor you'll find a full bathroom with tiled walk-in shower. Upstairs is the perfect family time recreation room with wet bar. A beautiful large primary suite is at the back of the house and features a wonderful walk-in closet and en suite. The 3 other good sized bedrooms are found upstairs at the front of the house located beside the 3rd bathroom and laundry room. This stunning home and excellent floorplan is sure to impress! (id:59116)
RE/MAX Kelowna
1225 Findlay Road Unit# 9
Kelowna, British Columbia
Welcome to #9 1225 Findlay Road! The Nest at Findlay is the latest development from Millennial Developments. Located on a quiet street in the heart of Rutland North, this beautiful, well-appointed 3-bedroom, 2.5-bathroom townhouse includes 1489 sq. Ft of living space, with a private 93 sq. Ft balcony. This unit features a modern three-story layout with an open concept design and a lighter, airy colour palette with subtle textures that add depth and character. The main level features the kitchen, living room, powder room, and dining nook with access to the private balcony, which includes a gas BBQ hookup and custom pergola. The kitchen is equipped with white kitchen cabinets, quartz countertops, and stainless-steel appliances. Upstairs is the primary bedroom with walk-in-closet and 5-pc en-suite. Upstairs is complete with two additional bedrooms, 4-pc bathroom and laundry closet. This unit also includes a fenced back yard, double side-by-side garage, and amenities which include a community garden, jungle gym, and outdoor BBQ area. Located just outside of an Active Transportation Corridor, The Nest is located within walking distance to Ben Lee Park, Rutland Centennial Park, the YMCA, Rutland Sports Fields, shopping, and public transit. Rutland North is also a short drive to UBCO and the Kelowna International Airport. Rentals are allowed, with restrictions (min. 30 days) and pets are also allowed, with restrictions (two dogs, or two cats, or one dog and one cat). GST Applicable. (id:59116)
Oakwyn Realty Okanagan
3910 16th Avenue
Castlegar, British Columbia
Welcome to your dream home! This stunning custom-built residence features 4 spacious bedrooms and 3 modern bathrooms, perfectly situated in the sought-after South End of Castlegar. As you enter, you’ll be greeted by a large foyer that leads into a bright and inviting family room, complete with patio access to a luxurious hot tub and a fenced, private backyard—ideal for relaxation and entertaining. This level also includes a convenient 4th bedroom and a 3rd bathroom. Venture upstairs to discover a beautifully designed custom kitchen equipped with a pantry and elegant granite countertops throughout. Enjoy the comfort of heated slate tile in both the kitchen and bathrooms. The expansive living room boasts vaulted ceilings and patio doors that open to a covered deck, perfect for taking in the outdoor views. Additional highlights of this exceptional home include a double garage, AC/heat pump ensuring convenience and comfort year-round and inground sprinklers. Don’t miss the opportunity to make this stunning property your own! (id:59116)
Coldwell Banker Executives Realty
305 2242 Whatcom Road
Abbotsford, British Columbia
Welcome to this stunning 2-bedroom, fully renovated unit offering amazing views towards Mt Baker. Perfect for those who enjoy the outdoors, this home provides a peaceful retreat with modern conveniences. The unit comes fully furnished, allowing for an easy and hassle-free move-in. Stay comfortable year-round with air conditioning and enjoy access to top-tier building amenities, including a pool, hot tub, gym, and a spacious amenities room. Located just minutes from shopping centers, restaurants, grocery stores, and with easy access to Hwy 1, this unit offers both convenience and lifestyle in one package. Don't miss this opportunity - book your viewing today! (id:59116)
Homelife Advantage Realty (Central Valley) Ltd.
2120 Shannon Ridge Drive Unit# 111
West Kelowna, British Columbia
OPEN HOUSE Jan 18 & Jan 19, 12 pm to 2 pm both days. Discover the perfect blend of comfort and privacy in this beautifully renovated corner unit on the first floor- no stairs required! This spacious apartment home features a large foyer with a double closet for ample storage. Freshly painted interiors that are impeccably maintained are complimented by stunning engineered hardwood floors throughout the kitchen and living room, adding warmth and elegance. The modern kitchen includes a newer dishwasher, making meal cleanup a breeze. The thoughtfully designed layout offers bedrooms set off to one side for added privacy, each with cozy rugs for extra comfort. The expansive master bedroom boasts separate his-and-her closets and direct access to a balcony/patio that extends seamlessly from the master bedroom to the living area, perfect relaxing and entertaining. The main bathroom is truly luxurious, offering separate tub and shower in a space so large it doesn't feel like you are in an apartment. Experience stylish, convenient living with this exceptional apartment. (id:59116)
Century 21 Assurance Realty Ltd
Sl3 4703 Cumberland Rd
Cumberland, British Columbia
NO GST ! This recently renovated home by AFC Construction offers a chance to purchase a home in the very desired Cumberland area. There has been many new upgrades such as but not limited to new flooring, kitchen, doors, perimeter drains, landscaping and siding all while keeping a very character home feel. The home is laid out to provide maximum living space and it also provides a very large unfinished basement for all your storage needs. Centrally located your are just minutes to the vibrant downtown core and world renowned Cumberland mountain bike trails. Come see for yourself what this home has to offer. (id:59116)
RE/MAX Ocean Pacific Realty (Crtny)
13260 108 Avenue
Surrey, British Columbia
Buddhist Monastery over 4,800 sq ft with 3 bedrooms, 1 full bath, 4 powder rooms. Huge Praying room with 14' ceiling and over 900 sq ft of eating area. Very close to Skytrain station (300m). ***WITHIN Tier 2 TOA zone, MIN 4.0 FAR, Min 12 story*** **Double exposure also listed on Commercial MLS #C8065486** (id:59116)
Sutton Group Seafair Realty
209 14438 72 Avenue
Surrey, British Columbia
Situated in the heart of Surrey, this modern 2-bedroom, 2-bathroom condo at Amson Square offers a perfect blend of comfort, style, and convenience. Whether you're a first-time homebuyer or an investor, this unit is sure to impress with its exceptional features and prime location. Air Conditioning for year-round comfort. Shared Rooftop Patio for a perfect space to unwind and enjoy the view. Gourmet Kitchen with high-end appliances, including: Bosch gas stovetop Samsung stainless steel refrigerator and dishwasher Quartz Countertops and built-in closet organizers for added luxury and functionality. Low Strata Fees that include hot water and gas. This is the ideal home for anyone seeking both convenience and a high-quality living experience. Located just steps from public transit & shopping. (id:59116)
Sutton Group-Alliance R.e.s.
A214 20716 Willoughby Town Centre Drive
Langley, British Columbia
OPEN HOUSE SUN, JAN 19, 11-1 PM. Yorkson Downs in Langley offers a premier location just steps from Willoughby Town Center, schools, & recreation, with easy access to the freeway. This 1,120 sq. ft. northwest comer unit features 3 bedrooms, plus a 266 sq. ft. glassed-in solarium with a natural gas BBQ hookup, overlooking the private courtyard, totaling 1,386 sq. ft. of covered space. The unit boasts 9 ft. ceilings, bright windows, air conditioning, wood raised panel cabinets, quartz counters, SS appliances, in-floor beating in the bathroom, and a heated, fog-free mirror. It includes 2 side-by-side underground parking spots with a garage-style storage locker in front The complex offers a playground, gym, and meeting room. All ages, rentals, 2 pets allowed (15 kg weight restrictions). (id:59116)
RE/MAX Masters Realty
4373 Bains Mill Rd
Duncan, British Columbia
Beautiful New Duplex In Glenn Fields Subdivision. This gorgeous 1,714 sq ft Duplex, with 4 bedrooms & 3 bathrooms, has a great layout with open plan kitchen, dining & living area with 9ft ceilings. The kitchen is white shaker with quartz countertops and a big island & there is a door out to the partly covered patio. There is a bedroom & 3 piece bathroom on this level and access to the garage with roughed-in EV charger. Upstairs has a big primary bedroom with walk-in closet & beautiful 4 piece ensuite. Two further bedrooms, a 4 piece bathroom & a laundry room finishes this floor. All bathrooms come with quartz countertops. Other features include hardi plank siding, heat pump & natural gas furnace, window coverings, 5 appliances included, fencing and landscaping & home warranty. Great location with walking distance to shopping, school, trails & recreation. Get ready to move in. (id:59116)
RE/MAX Island Properties
725 Beaver Creek Blvd
Campbell River, British Columbia
Welcome to your stunning new Semi-Custom Certified Built Green Home! Thoughtfully designed, it features pre-wiring for an electric car, energy-efficient windows, improved air quality, and Smart Home Media integration. This move-in-ready gem boasts an outstanding EnerGuide rating of just 53 GJ/year, ensuring lower energy costs and eco-friendly living. Highlights include a heat pump, on-demand hot water, accessible-friendly design, and soundproofing in key areas like the laundry, bathrooms, and primary bedroom. Step inside to discover luxurious custom wood cabinetry, quartz countertops, hardwood and tile flooring, and a heated ensuite floor. Outside, enjoy a beautifully landscaped, fully fenced backyard and a spacious 20’x17’ covered patio accessible from the kitchen and primary bedroom—perfect for entertaining year-round. Built by renowned local builder TRF Woodcrafts Ltd., this home combines comfort, quality, and sustainability. Bonus: Now includes a $10,000 appliance budget! (id:59116)
RE/MAX Check Realty
1030 Ricardo Road Unit# 3
Kamloops, British Columbia
Welcome to this stunning 3-bedroom, 2-bath home, featuring an open-concept living with new flooring, dimmer switches, pod lights, and rounded corners. The spacious master bedroom boasts an ensuite bath and a walk-in closet, with direct access to the private, fenced back patio, perfect for relaxing or entertaining. A covered patio deck at the front of the home provides additional space, an AC unit outside and furnace. This home offers comfort, style, and privacy, making it the perfect place to call your own. All measurements are approximate and to be verified by the Buyer if deemed important. Contact the listing agent to book your showing today! (id:59116)
Royal LePage Kamloops Realty (Seymour St)
11932 Dewdney Trunk Road
Mission, British Columbia
Endless Possibilities in a dream location, Discover this beautifully updated rancher on a spacious .7 acre lot. With a modern kitchen, updated bathrooms, and a bright, open layout, this home offers comfort and style. The private backyard oasis features a deck, creek, fire pit, vegetable garden, and a 24x36 shop-perfect for a variety of uses. Bonus Opportunity: The property's CH1 zoning provides approximately 900 sq. ft. of flexible space, perfect for a business, store, or art studio. This space comes with its own furnace, separate access, and ample parking, making it a prime location for your entrepreneurial dreams, commercial space currently running as a Tea Lounge and Wellness centre, formerly Steelhead Store, this area is ready for your next big idea! On city water. (id:59116)
Exp Realty
25 700 Lancaster Way
Comox, British Columbia
Welcome to Lancaster Way! This beautiful, spacious townhome is located in Comox and is close to all local amenities. With 3 floors, 3 bedrooms, 3 bathrooms, and a potential flex space downstairs, there is plenty of room for everyone. It's meticulously maintained, and nestled in Lancaster Park, surrounded by trees, walking paths, and a playground. The living room deck overlooks a peaceful pond, home to many resident birds, perfect for enjoying your morning coffee or the evening sunset. Stylish counter tops, updated stainless steel appliances, and lots of storage make this kitchen perfect for cooking and entertaining. The ground level boasts a tandem garage, currently being used as a home gym, but easily converted to a fourth bedroom or home office with access to sliding glass doors. This wonderful property comes complete with a heat pump to keep you cool on hot summer days, and a brand new hot water tank. This centrally located, bright and welcoming home is a must see! (id:59116)
RE/MAX Ocean Pacific Realty (Crtny)
1975 Shannon Lake Road Unit# 8 Lot# 8
West Kelowna, British Columbia
Welcome to your dream townhome! Nestled on the serene slopes of Kelowna’s Westbank, The Arbor offers a seamless blend of modern living and natural beauty. With rolling hills as your backdrop and Lake Okanagan’s sparkling shores in view, this vibrant community invites you to embrace the ultimate Okanagan lifestyle. The Arbor offers an unparalleled lifestyle, surrounded by rolling hills, scenic walking trails, and Shannon Lake’s golf course. Families will appreciate proximity to schools, sports fields, and local conveniences, while outdoor enthusiasts can explore Lake Okanagan, nearby wineries like Mission Hill and Quail’s Gate, and winter sports at Big White and Apex. Every detail exudes luxury, from spa-inspired ensuites with heated floors and illuminated mirrors to the inviting warmth of a fireplace in the open living spaces. Discover a low-maintenance, energy-efficient home that enhances every aspect of your lifestyle. Estimated completion is January/February 2025. Don’t miss this incredible opportunity to live the ultimate Okanagan lifestyle! (id:59116)
Real Broker B.c. Ltd
Real Broker
2045 Bernau Court
Lake Country, British Columbia
Charming Lake Country home with RV Parking and a 1-bedroom Legal Suite, located in a beautiful countryside setting. Discover this lovely 4 bedroom home featuring an open-plan layout with a cozy gas fireplace and a warm oak kitchen. The spacious dining room offers access to a covered deck, perfect for outdoor entertaining. The primary bedroom includes an ensuite for added comfort. The bright, self-contained Suite comes with its own laundry, providing excellent rental potential or a perfect space for guests. This property also boasts a double garage, underground sprinklers, Gas BBQ hook up & built-in Vac. Hot Water tank is 2 yrs old, A/C replaced in 2021, The beautifully landscaped yard enhances the home's curb appeal. Conveniently located just minutes from parks, an elementary school, shopping, the lake, and local Wineries, this home offers both tranquility and accessibility. Don't miss this fantastic opportunity! (id:59116)
Team 3000 Realty Ltd
246 13888 70 Avenue
Surrey, British Columbia
Welcome to "Chelsea Gardens" complex. Spacious 1700+ Sqft clean, bright upper unit in quiet setting where a patio and the breakfast nook overlooks peaceful gazebo and gardens. Reno's done couple of years ago in Kitchen with new quartz countertops, black appliances. Spacious living/dining room with lots of closet space and has elegant gas fireplace for cozy nights. Huge Den can be used in many ways. Covered private deck to enjoy year around BBQ. Lots of amenities to enjoy like Clubhouse, Gym, Pool, Sauna, Library, Guest rental suite, RV Parking, Workshop & many more. 1 car garage plus extra 1 car open parking in front of garage. (Age restriction) 1 owner must be 55+. (id:59116)
Sutton Group-West Coast Realty (Surrey/120)
210 9668 148 Street
Surrey, British Columbia
Hartford Woods! This complex features a Resort-style design with courtyard vistas. 1 bedroom + den, quiet location , Ideal floorpan with a generously sized primary bedroom, den, and a dedicated laundry room. Updated stainless dishwasher and fridge and light cabinet package in the kitchen area.The building has undergone recent rain-screening including new fencing, decks, windows, and siding. amenities featuring outdoor pool, Clubhouse, Gym, Sauna and Hot Tub. (id:59116)
Century 21 Coastal Realty Ltd.
2575 Terminal Court
Abbotsford, British Columbia
Brand new contemporary home with modern finishing and fixtures located in the Bradner neighborhood of Abbotsford. This is is not a regular builder grade spec home. Tons of upgrades including radiant in floor heat throughout the house, Generac generator, stainless steel appliances, And A/c. Open concept main floor with a bedroom and full bathroom and open to below great room. Upstairs you will find the primary bedroom with a 5 piece en suite, and 2 more spacious bedrooms. Basement features a 2 bed legal suite, a large rec room, guest room with bathroom, and a massive media room with bar under the garage. Built by West Sihota Development with every small detail kept in mind. (id:59116)
Real Broker B.c. Ltd.
13390 Charlie Lake Crescent
Charlie Lake, British Columbia
Welcome to your private retreat! This 3-bedroom plus office, 2-bathroom lake-view home with a walkout basement is a stunning property. It features a spacious 32x28 detached garage, built in 2012, with in-floor and overhead radiant heating. Access the garage's second story through a separate back door or from inside the lower level to 896 sq ft of finished recreation space with forced air heating, perfect for a man-cave or hangout zone. Conveniently located near boat launch access, this home is connected to the Charlie Lake sewer system and serviced by a drilled water well. The property is also fenced. Don’t miss the chance to own this beautiful lake-view property with ample space to park your toys and be close to town and recreation. Quick possession available. (id:59116)
Izon Realty
2050 Summit Drive Unit# 409
Panorama, British Columbia
Truly one of a kind unit. Step out your front door and you are ready to ski. This centrally located, fully renovated unit is a combination of a studio and one bedroom on the top floor of Ski Tip Lodge. You can enjoy your morning coffee or apres' drinks on one of your private decks looking up the mountain watching the skiers, bikers, and hikers. The unit has been developed with entertaining in mind with a full gourmet kitchen, large dining and living area. The master suite has an ensuite, walk in closet, fireplace, and ample room for any other additions you wish. GST has been paid (id:59116)
Maxwell Rockies Realty
503 Woodgreen Crescent
Greenwood, British Columbia
Perfect family home in a quiet cul-de-sac. Enjoy this large family home close to elementary school and walking distance to daily amenities . 4 bed, 1 1/2 bath. Large sunken family room, Private master bedroom with walk-in closet. Newer vinyl siding, new interior paint, new laminate flooring. Greenwood is full of outdoor activity including an outdoor swimming pool, Phoenix ski hill and Jewel lake. This house is ready for a family! Call your REALTOR? today! (id:59116)
Century 21 Premier Properties Ltd.
151 Cleland Drive
Penticton, British Columbia
This little gem of a 3 bedroom 2 bathroom rancher on .164 of an acre is ready for you to move in. This home is situated in a great neighborhood close to Columbia School. The spacious primary bedroom has a romantic fireplace and lovely views of the back yard. This home has 2 more fireplaces to keep the romance going throughout the house! The original charm remains with lovely tile and original hardwood flooring. The kitchen has lots of storage space and counter tops with an additional butlers pantry with a wine cooler. Listed below assessed value this home will not last long! (id:59116)
Century 21 Premier Properties Ltd.
2365 Stillingfleet Road Unit# 394
Kelowna, British Columbia
Discover the convenience of Balmoral Resort Community! Nestled in one of Kelowna's finest 55+ communities, this 2 bedroom + den, 2 bathroom home spans approximately 1629 sqft of single-level living! Enjoy the ease & elegance of an open-concept kitchen, living + dining areas, where natural light floods through spacious windows highlighting the rich hardwood floors & cozy gas fireplace. Step outside to unwind on the front patio, or relish in the privacy of your large back patio, equipped with a convenient powered retractable awning—ideal for sunny days or balmy evenings! Inside is a den, a 4pc bath & 2 bedrooms including the primary retreat with 3pc bath & walk-in closet. The property includes a spacious 2-car garage, phantom screens + additional driveway parking for guests. This charming rancher offers more than just comfort—it's steps away from the Guisachan Village for coffee, shopping & groceries + live just a short drive to Orchard Park Mall, Kelowna General Hospital, Pandosy Village, & the Capri Centre Mall. Natural beauty is just outside your doorstep with Munson Pond's trails nearby. Balmoral offers an enriching lifestyle with its beautifully maintained landscaping + comprehensive clubhouse amenities including an indoor swimming pool, hot tub, fully-equipped gym & social room—everything you need for a fulfilling, active lifestyle! This home is located on the quiet side of the community & has a private yard with SW exposure! This is Freehold ownership & not lease land. (id:59116)
Macdonald Realty Interior
317 Brennand Street
Kaslo, British Columbia
This unique property in Kaslo offers an exceptional opportunity with three self-contained suites: two one-bedroom suites and one two-bedroom suite. Situated on nearly an acre of land just within the Village boundaries, it boasts scenic views of Kootenay Lake and the natural charm of Macdonald Creek running through the property. Each suite features its own deck, perfect for enjoying the outdoor beauty. The fully serviced property ensures convenience and ease of living, making it ideal for those looking to invest in a home with mortgage helper potential or for three couples seeking shared ownership. The expansive land provides ample space and privacy, enhancing the overall appeal of this versatile property. In addition to the comfortable living spaces, the property includes a large detached shop/garage, offering abundant storage or workshop space, and an attached shop/storage area for added functionality. This combination of features makes it not only a great investment but also a wonderful place to call home. Whether you envision it as a residence with income potential or a shared property among friends or family, this Kaslo home caters to a variety of needs, blending practical amenities with the serene beauty of the Kootenays. (id:59116)
Fair Realty (Kaslo)

