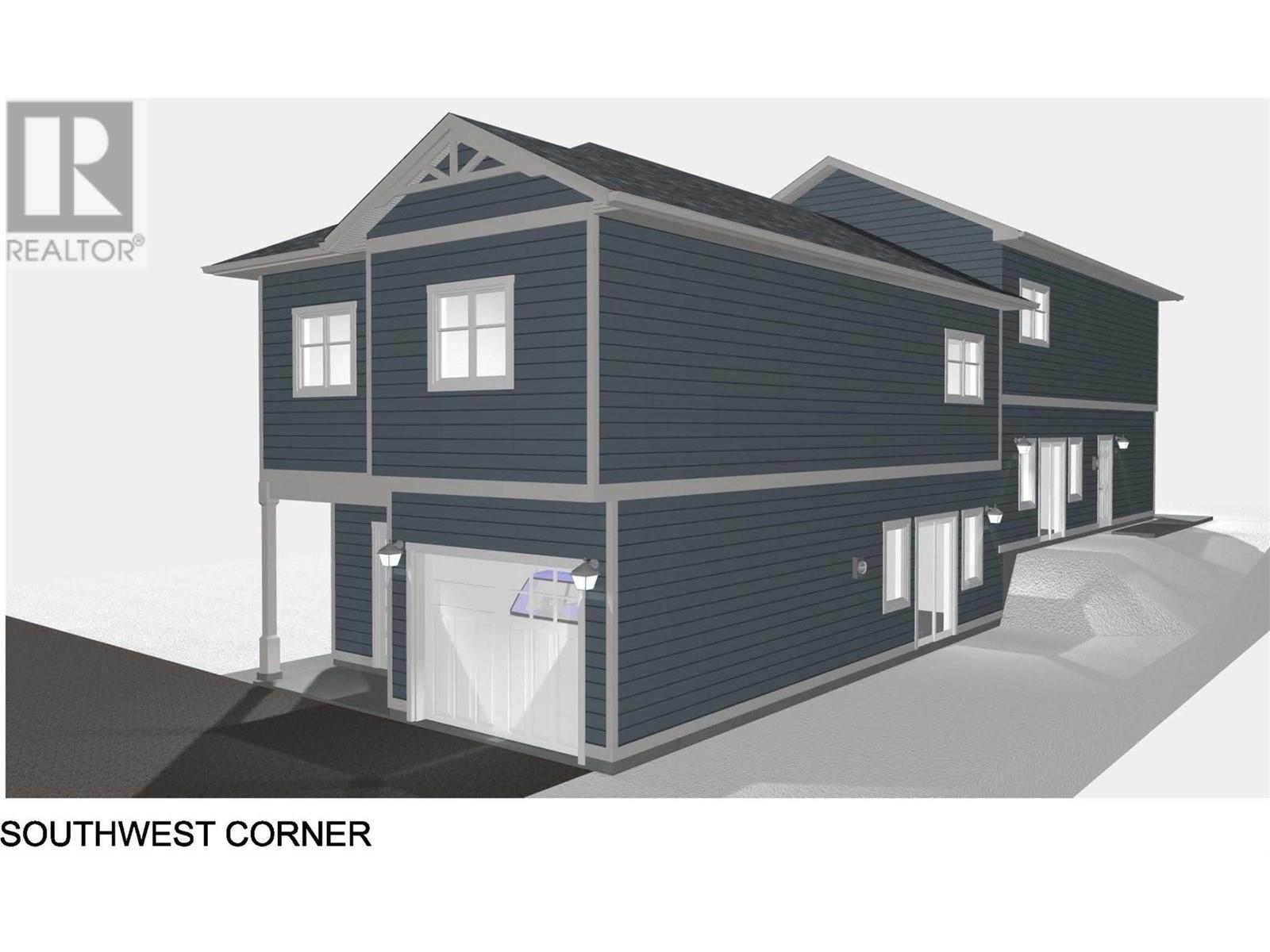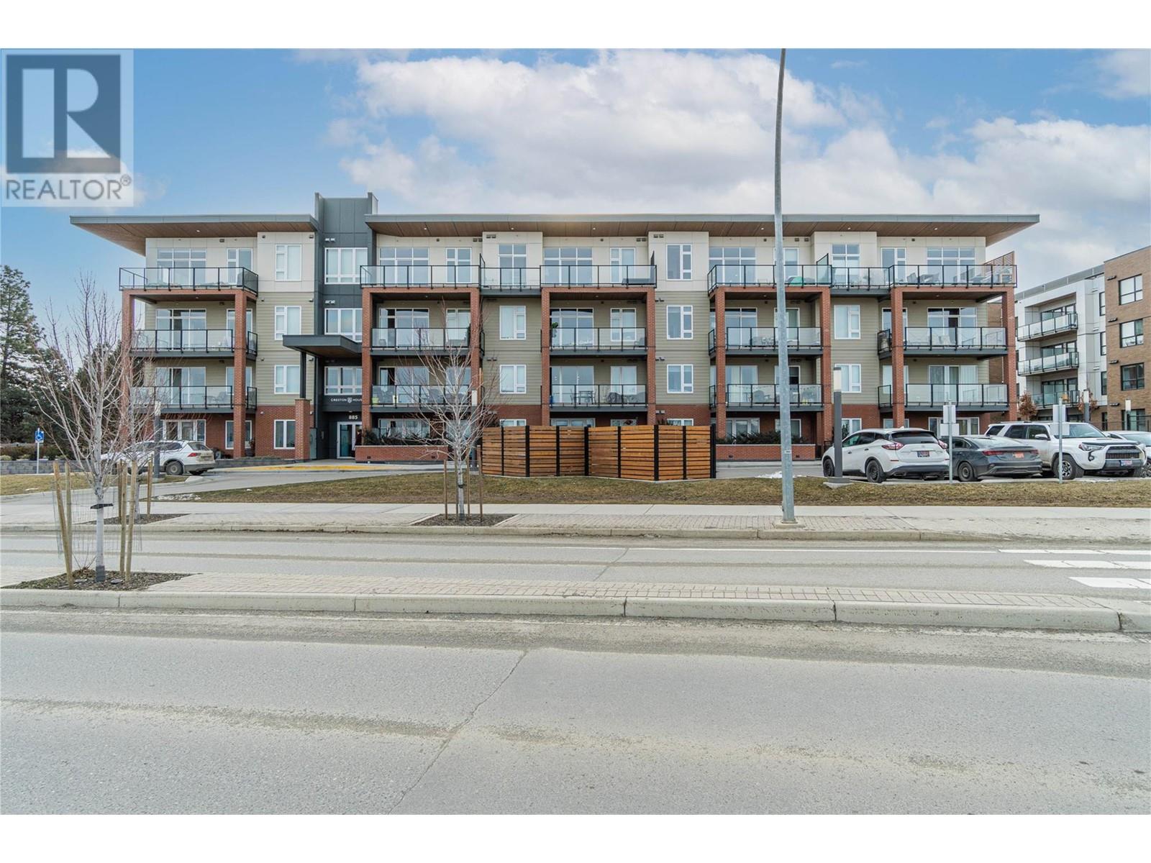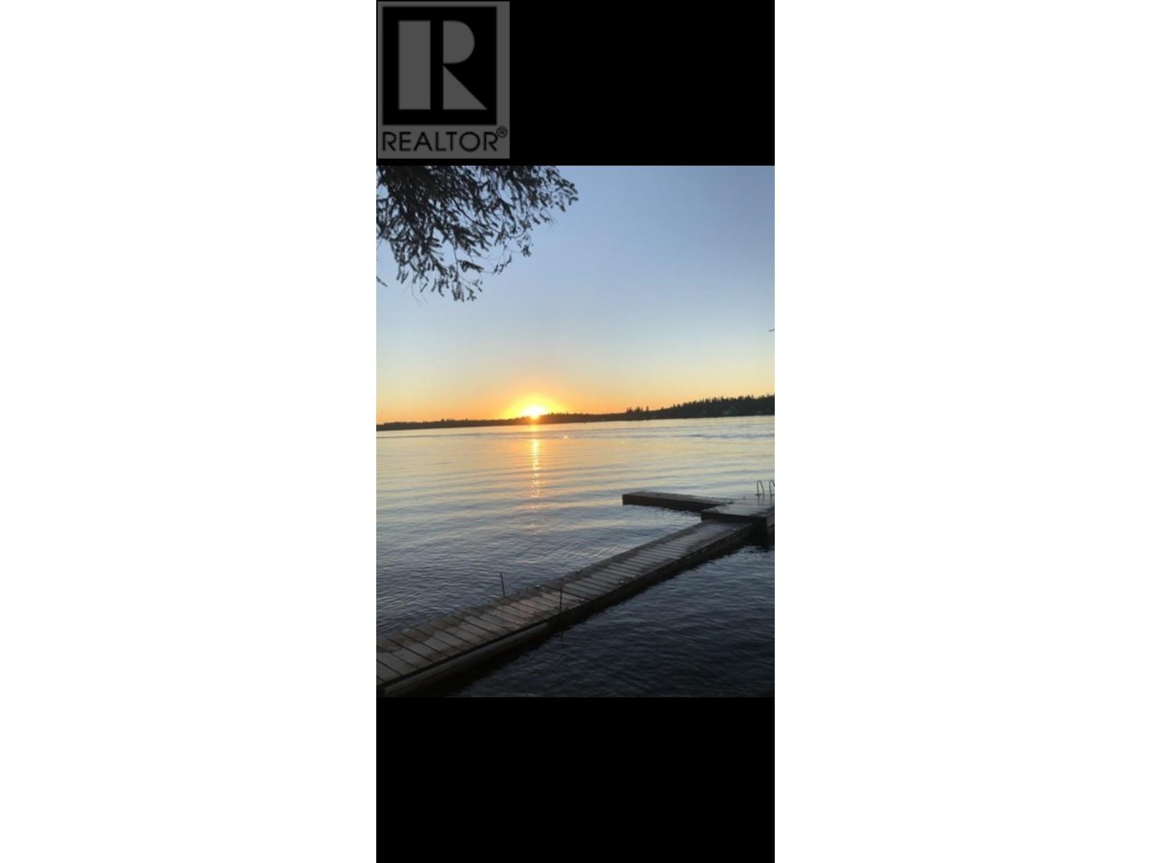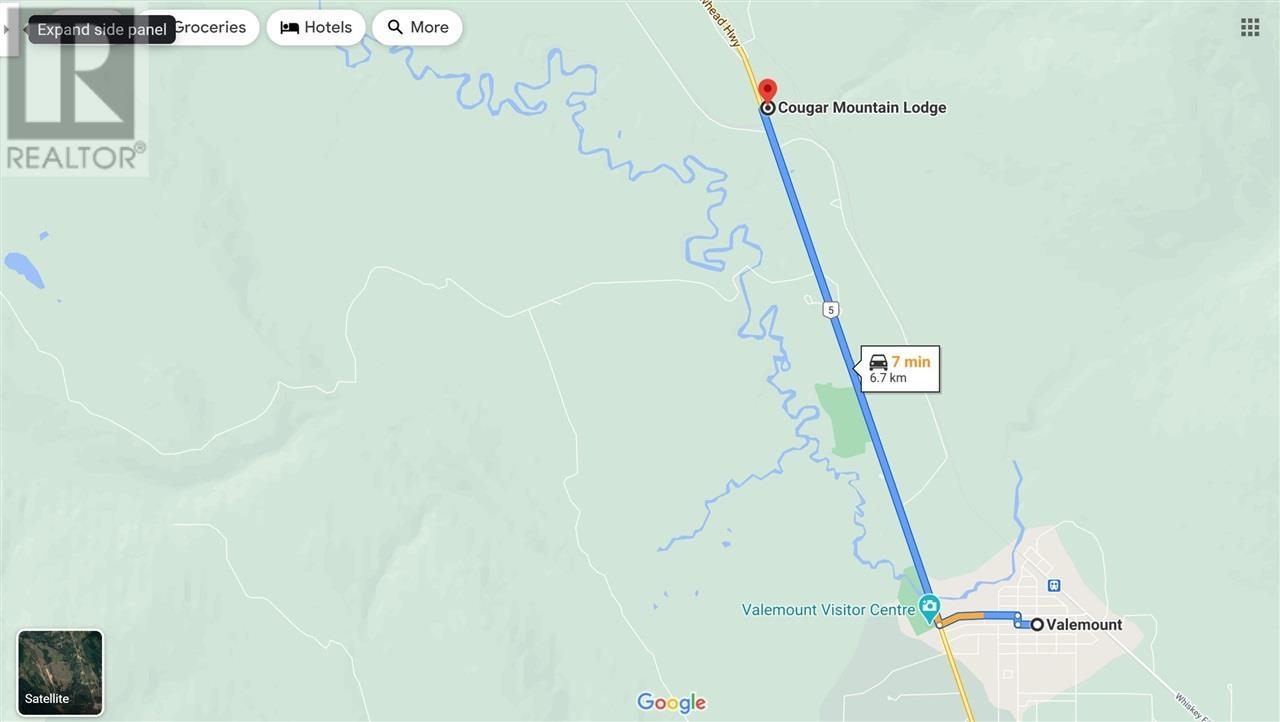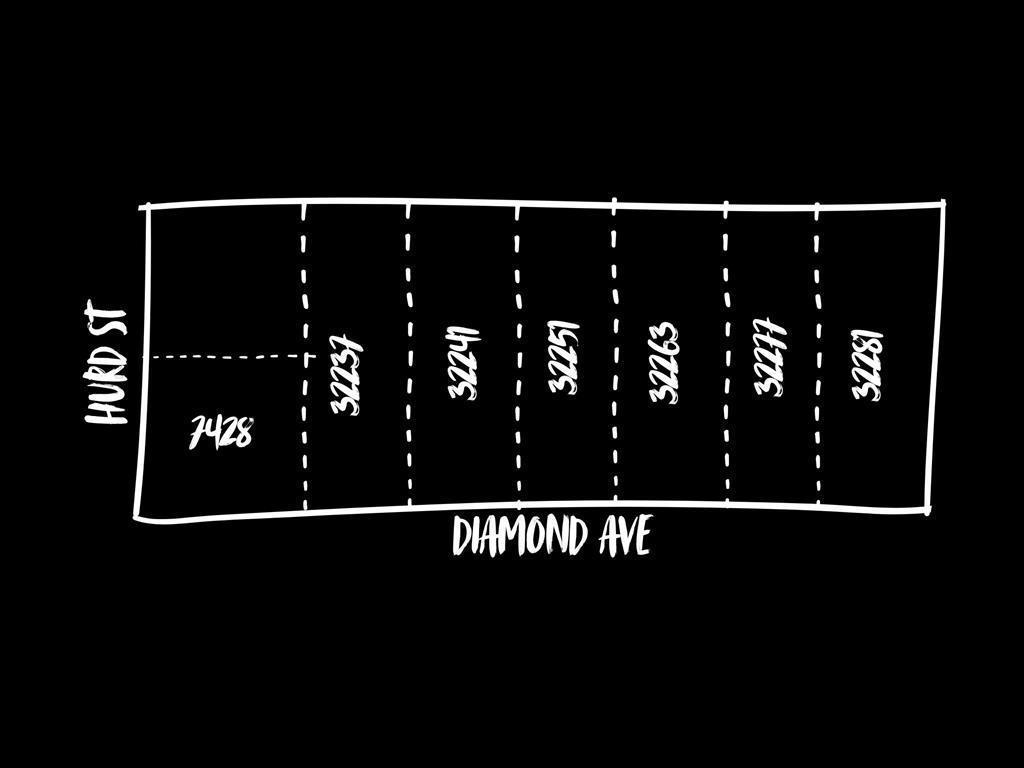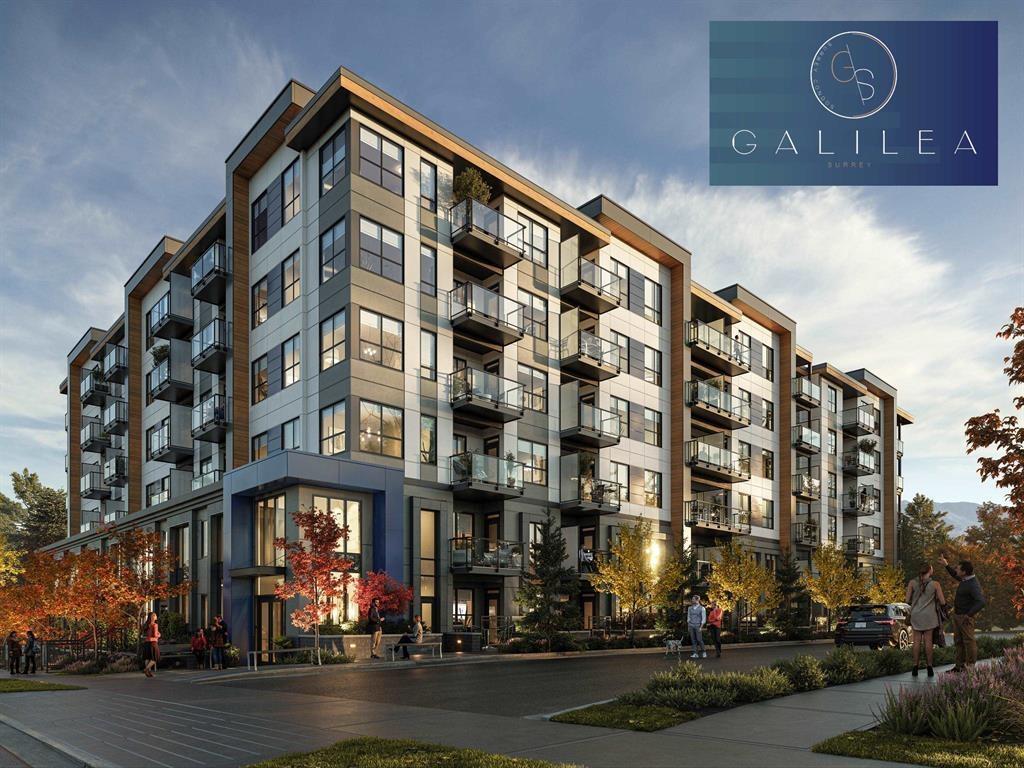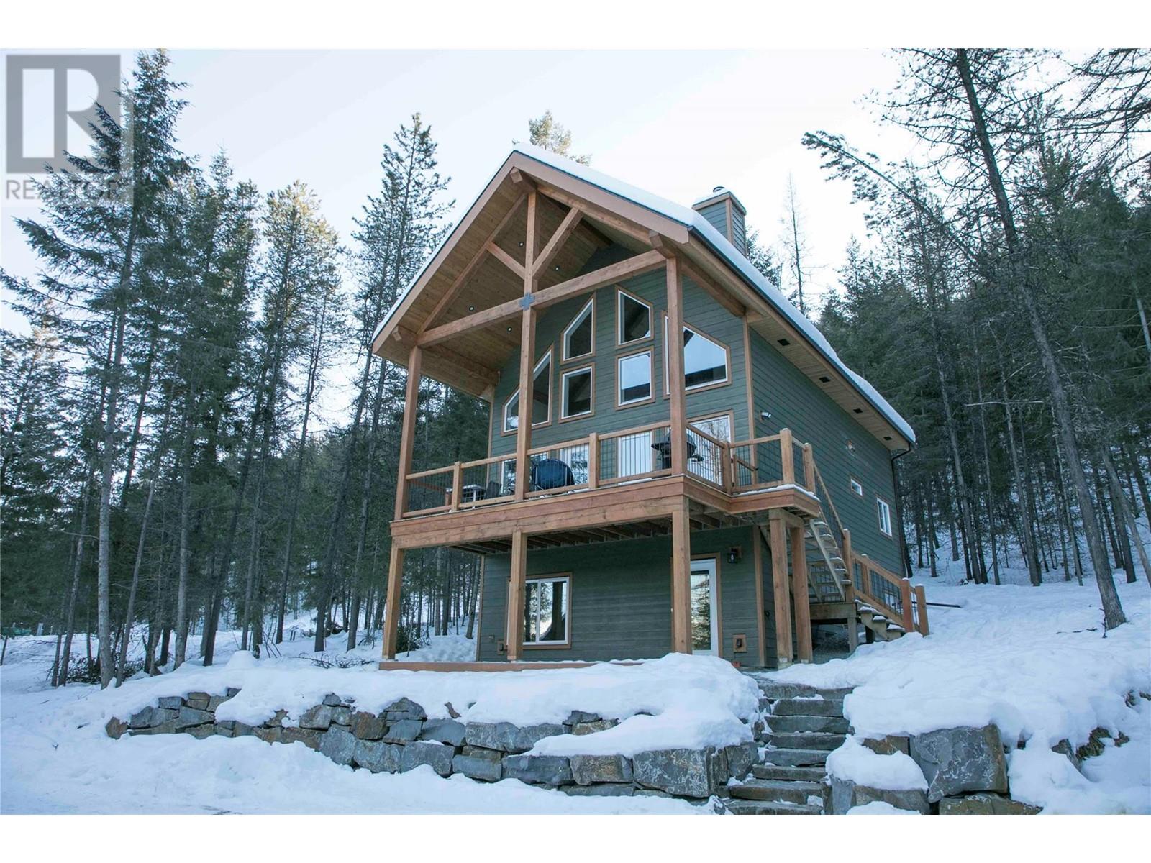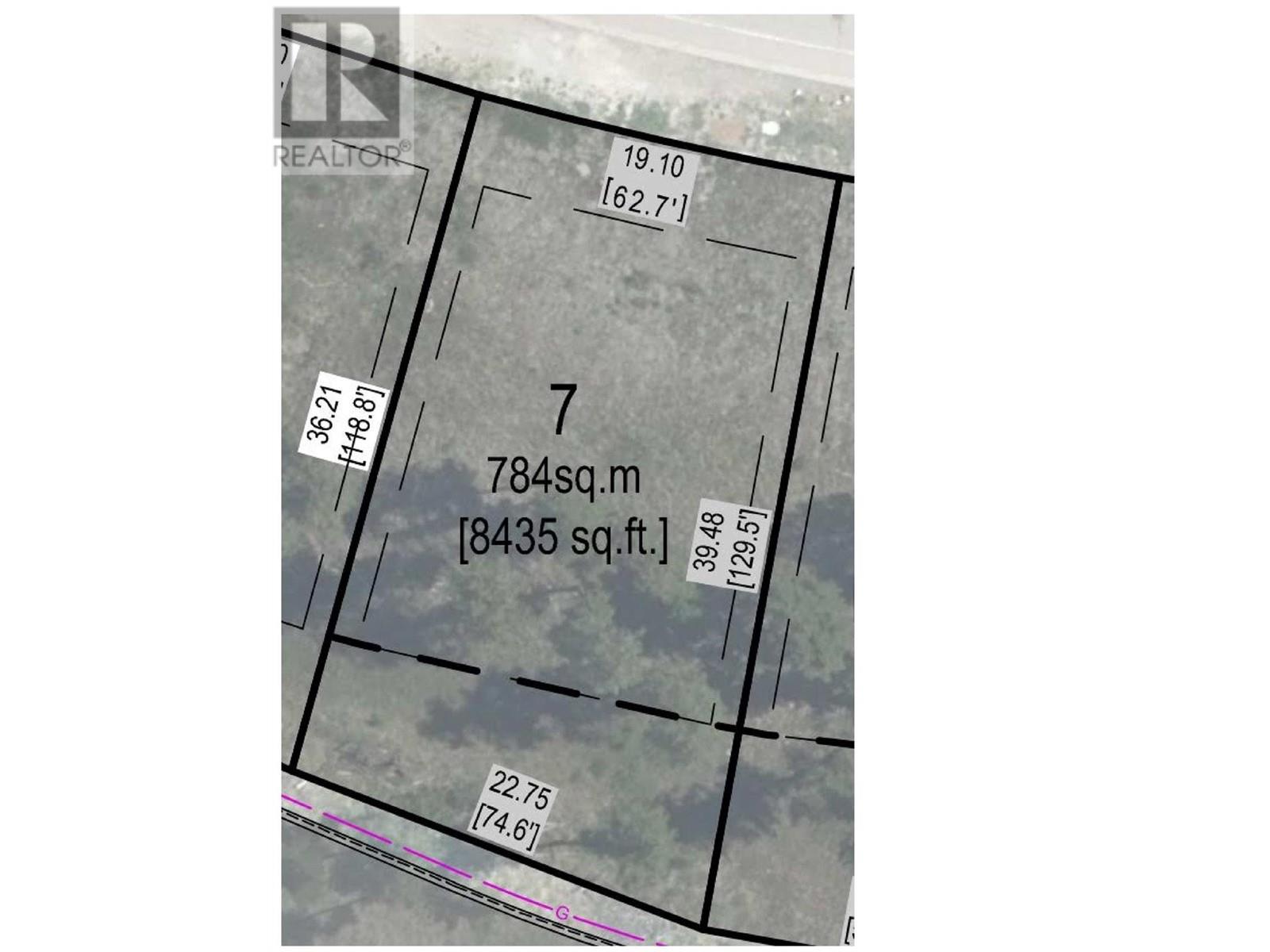11610 Victoria Road S Unit# 101
Summerland, British Columbia
Brand new half duplex near Giants Head Elementary in Summerland! Two storey, 1324 sqft, 3 bed, 3 bath home. Best part is no strata fees and no restrictions! Main floor with open concept living room to kitchen with all new appliances and a 2pc bath. Efficient ductless heat pumps provide the heating and air conditioning allowing clean lines in the unit and no drops in the ceiling, plus an HRV unit to help increase energy efficiency. Upstairs you will find your primary bedroom with large walk-in closet and 4pc ensuite, 2 bedrooms, another 4pc bath & separate laundry room! Private fenced yard with patio, 200 amp service, single car garage roughed in for an EV charger with additional parking stall. Take comfort in with the protection of the 2/5/10 new home warranty. Near Dale Meadows sports fields, close to Giants Head Mountain Park, and a short distance to all downtown Summerland has to offer! Property is currently under construction with estimated completion early 2025. . Contact the listing agent to learn more! (id:59116)
Royal LePage Locations West
1001 18th Avenue S
Cranbrook, British Columbia
Discover your dream home anytime with our 24/7 virtual open house. This charming bi-level home on a corner lot offers the perfect blend of comfort and convenience, whether you’re starting a family or searching for a peaceful place to settle. Ideally located, it’s just a short walk to Kootenay Orchard, St. Mary’s School, Kinsman Park, and the Rotary Walking Trail. Inside, you’ll find over 1,800 square feet of thoughtfully updated living space, freshly painted and ready to welcome you. The upper level features a bright and spacious living room, an open-concept dining area, and an updated kitchen with stainless steel appliances, modern finishes, and a rustic barn door for added character. Two large bedrooms and a full bathroom complete the upper level, with the primary bedroom expanded from a third bedroom—a change that can easily be reversed to restore the original three-bedroom layout. The lower level is designed for versatility, featuring a cozy family room with a brick fireplace, an additional bedroom, a half bathroom, and plenty of storage. A private side entry and a large laundry room add to the home’s functionality and convenience. Outside, the yard offers ample space to create your ideal outdoor retreat, whether it’s a play area, garden, or space for entertaining. With updates throughout and a hot water tank replaced just two years ago, this home is move-in ready and built for lasting enjoyment. (id:59116)
Real Broker B.c. Ltd
1329 Ellis Street Unit# 801
Kelowna, British Columbia
Lake & mountain views, oversized windows, quality finishing and a phenomenal location! This loft-style, private & quiet corner residence is flooded with natural light, features hardwood flooring, 11-foot ceilings and central heating & cooling. All primary living spaces are perfectly positioned to enjoy the stunning lake, mountain & city views all while flowing seamlessly for effortless entertaining. The kitchen is timeless and well-appointed with an island and quality cabinetry. The living space with a fireplace leads to the balcony with natural gas for barbequing. Both bedrooms are a fantastic size while the primary bedroom includes a full ensuite. Brilliantly designed with a walk-in laundry room with storage and a sink! Brand new berber carpet in the bedrooms. This modern, concrete building includes a fitness centre, & communal kitchen/activity space & outdoor space. Secure parking & storage locker! Rental & cat friendly in an exceptional location of Downtown Kelowna; steps to every amenity, the lake, parks. Shopping, grocery stores and more. (id:59116)
RE/MAX Kelowna - Stone Sisters
885 University Drive Unit# 311
Kamloops, British Columbia
Welcome to this beautiful north south corner unit in Creston House. Featuring 2 bedrooms, 2 baths, 2 decks and two secure underground parking stalls! It has been single owner occupied for only 3 years so it’s still virtually new. Gorgeous stainless appliances, featuring a cooktop, wall oven, wall microwave, refrigerator and dishwasher. Solid surface counters and beautiful kitchen & bathroom cupboards are just some of the upscale finishes in this unit. Stacking washer and dryer, window blinds & curtains, large walk in master closet, triple width hall closet, proper entryway area, and extra storage unit in parking garage are just some of the amazing amenities. Located on the TRU campus it has on campus security and emergency call posts. The building has a rooftop garden box & relaxation area, an elevator, is in a walkable location, and has a green space with park benches in the back. Campus boasts, a Starbucks, a Subway, a large recreation facility with a gym, pool, and sporting events. Strata fees include, professional management, insurance, water, sewer, heat and AC, and garbage. The beautiful views of the mountains and valley are unobstructed. Furnishings negotiable, if desired. Pets and rentals (with restrictions) allowed. Come and view this beautiful property and you will see how truly special it is. All measurements are approximate and to be verified by buyer if deemed important. (id:59116)
Royal LePage Westwin Realty
810 Firwood Road
Kelowna, British Columbia
Surrounded in Nature is this European designed Craftsman Style 1 1/2 storey home with wood accents throughout! Wonderful high vaulted ceilings and an open plan allows easy distribution of the comfortable and cozy wood heat! The home features a bright kitchen with stainless appliances, comfortable dining area and a spacious living room that steps out to a front deck! The main floor bedroom offers sliding doors to the front covered deck as well. You'll appreciate the new updated laundry room on the main floor with new stacker washer/dryer too! The large master is on the upper level with the bathroom featuring a tiled soaker tub! Bring your book to enjoy the large spacious loft with its own fireplace and deck overlooking the dining area! This country home features hardwood floors throughout, stone fireplace, soaker tub and multiple deck spaces for outside enjoyment. All this on a beautiful private .46 acre flat lot - completely surrounded with a black chain link fence with a main gated entrance. Perfect for someone needing plenty of flat secure parking! Outside you're surrounded by tall pines on a lot that borders the laneway with an additional gated entrance to the back yard. . There is a new wood storage, two storage sheds, a firepit, and a spacious dog run. Huge deck off the back entrance that is roughed in for a hot tub too! Plenty of nearby hiking trails and of course fishing or boating on popular Okanagan Lake! (id:59116)
Royal LePage Downtown Realty
1106 13880 101 Avenue
Surrey, British Columbia
Discover this stunning 11th-floor condo offering breathtaking mountain and city views. The open-concept layout features a bright living area, a cozy fireplace, and large windows that fill the space with natural light. Step onto your private balcony to enjoy tranquil mornings and spectacular sunsets. Located in a highly sought-after building, this home offers exceptional amenities, including a pool, hot tub, and sauna, ensuring a lifestyle of relaxation and convenience. Close to parks, shopping, and transit, it's perfect for professionals, downsizers, or investors seeking a standout property. (id:59116)
Exp Realty Of Canada
275 5th Avenue
Burns Lake, British Columbia
* PREC - Personal Real Estate Corporation. This 4-bed, 3-bath home is centrally located and offers a very nice size deck and a fully fenced yard backing onto green space! The home has a walk out basement perfectly set up for turning the basement into a suite! Around the side of the house you will find a nicely set up 24' X 12' attached shop, perfect for all your hobbies/storage needs. (id:59116)
Royal LePage Aspire Realty
4548 N Cariboo 97 Highway
Williams Lake, British Columbia
3bdrm, 2 bath 1991 Manufactured Home with addition, on 1.98 acres with some updates. There is a covered deck on either side of the home. 2 firepit area to enjoy your property. This is the perfect setup for smaller animals and kids. The property is mainly level and fenced. It also has a small creek behind the home with a bridge for easy crossings leading to Crown Land and lots of hiking trails. Cute chicken coop and fenced area for their safety. Separate shed 16x22 which could be use for animal housing plus extra storage in back of shed. Detached garage 16x24 with smaller Lean-To for a camper off the side of garage. This property has lots of privacy and only a short distance from the Wildwood store and downtown Wms Lk. (id:59116)
Royal LePage Interior Properties
49490 Lloyd Drive
Vanderhoof, British Columbia
Cozy cabin on Cluculz Lake. Discover your private oasis on this waterfront property. This property offers the perfect escape from the hustle & bustle. Enjoy the simple pleasures of lake life. The property is complemented by an outhouse for convenience. Unwind by the large firepit & soak in the tranquility of your surroundings. A private dock provides easy access to the cool waters of Cluculz Lake for swimming, fishing, boating, or simply relaxing. The property boasts a building site at the top, offering lake views. Imagine building your dream home while preserving the natural beauty of the land. This is an ideal opportunity to own a piece of paradise for seasonal getaways. Embrace the lifestyle & create lasting memories on Cluculz Lake. There is electricity at the property. (id:59116)
2 Percent Realty Experts
Dl 5701 5 Highway
Valemount, British Columbia
This 14.912 acres land is very beautiful; McLennon River close by; view - Trudeau Mountain, where it is proposed the new ski hill will be located. About 1600 feet of frontage of Highway 5 North. Ideal for Hotel, Motel, condos, Rentals, or RV lots. Zoning: RU5. The new resort with glacial skiing is on planning, a great opportunity to explore and open a ski/RV business on this beautiful land. Two separate parcels/titles (another land 109 acres on listing C80.....) . Location: 7 minutes away Valemount Village; close to "Cougar Mountain Lodge" (id:59116)
Laboutique Realty
110 12733 72 Avenue
Surrey, British Columbia
Spacious one bedroom ground level apartment/condo with 2 parking spots that are safe and secured in the underground garage parking. This unit is located in the newton Court located in the heart of newton. just steps away to Kwantlen college, Sinclair Elementary school and newton park. nice fenced terrace/private patio with separate entrance, facing sunny southwest overlooking playground. unit has 2 entrances. lots of visitor parking. storage locker. hot water & gas fireplace included in the strata. Call to book your private showing. easy to show. (id:59116)
Sutton Group-West Coast Realty (Surrey/120)
32237 Diamond Avenue
Mission, British Columbia
Land Assembly Opportunity. Total 7 homes in great condition. City of Mission's new NCP is underway designated the Hospital District. This project is located beside the hospital, and the city welcomes your input on the new NCP 6 story mixed use building. Commercial on the ground level + office/residential. Medical use oriented building. Seniors living or care facility. Bring your ideas and push for increased density. (id:59116)
Century 21 Coastal Realty Ltd.
4536 & 4530 Crosley Rd
Bowser, British Columbia
INVESTORS-BUILDERS ALERT! Welcome to your dream property! Build to suit your own private country home. Exceptional flat 5.64-acre lot offers plenty of space & a prime location just a few blocks to the beach & all the amenities oceanside village of Bowser! It is a perfect location for embracing the coastal lifestyle. The property is on a community water system and has two old Mobile Home sites that have electrical installations & older septic. Zoning permits a variety of uses, including residential, agriculture, silviculture, aquaculture, or home-based businesses. Zoned for two houses & 2 secondary suites(verify with RDN ), providing an opportunity to expand or create an income-generating property. It is a Superb rural setting with a cleared potential building site that benefits from southern exposure. Short drive to Deep Bay Marina, Golfing, Spider /Horne Lakes, & all amenities in Qualicum Beach & Courtenay are 30 minutes away. Drawn Property lines are approx. Check out the video link. Price + GST (id:59116)
Royal LePage Parksville-Qualicum Beach Realty (Pk)
7705 Hurd Street
Mission, British Columbia
This updated 5-bedroom, 2-bathroom family home is the perfect blend of modern comfort & convenience. Features include: updated vinyl plank flooring, newer kitchen with large island, perfect for entertaining! Newer windows offer more natural light & energy efficiency. New furnace & central air conditioning offer year-round comfort. Double sinks in main bathroom - no more waiting! Large storage shed with convenient laneway access to the backyard, stamped driveway is beautiful and durable. 16'x33' above-ground pool with a HUGE deck, perfect for summer fun! 2-bedroom suite downstairs, ideal for in-laws or guests. Massive, flat lot - backs onto a school field, giving the kids plenty of space to play. This home is perfect for families looking for space, updates, & an incredible backyard oasis! (id:59116)
RE/MAX Blueprint (Abbotsford)
508 13458 95 Avenue
Surrey, British Columbia
Discover the perfect blend of comfort and style in Floor-plan E1 on the 5th floor at Galilea Condos in Surrey City Centre. This thoughtfully designed 2-bedroom + den, 2-bathroom layout spans 871 sq. ft., offering a spacious and functional living environment.Nestled in the vibrant hub of Surrey, Galilea provides access to many amenities, including a fitness centre, yoga studio, boardroom, and a beautifully landscaped courtyard. Enjoy the convenience of being minutes from shopping, entertainment, universities, and parks, all while savouring the tranquillity of this modern, well-crafted residence. This Floorplan is ideal for professionals, young families, or downsizers seeking an urban lifestyle without compromising on space or comfort. Embrace the opportunity to make Galilea your home. (id:59116)
Century 21 Creekside Realty (Luckakuck)
912 13428 105 Avenue
Surrey, British Columbia
Location! University District by Bluesky Properties, located in Surrey Central! It features 2 bedrooms 1 bathroom and open-concept layout with floor to ceiling windows which offer abundance of natural light. The modern kitchen is equipped with high quality appliances and sleek cabinetry. Amenities include: outdoor pool & BBQ, yoga studio, study lounge, fitness center, party lounges, bike room, concierge, kids playroom, etc. Walking distance to SkyTrain, SFU, KPU, Surrey City Hall, shopping mall, T&T, Walmart, restaurants, parks and recreation. Perfect for first time buyers or as an investment. (id:59116)
Lehomes Realty Premier
A214 20838 78b Avenue
Langley, British Columbia
Welcome to Hudson & Singer by Trideca Developments! Situated in the heart of the desirable Willoughby Heights Community, this complex has access to all the local amenities you could need including trendy coffee houses, breweries and fine dining. Shopping & recreation nearby! The unit features high end luxurious finishes including: undermount sinks & soft close cabinets in the kitchen, stylish black matte fixtures throughout, Silestone quartz counters, high quality vinyl plank floors and 9ft ceilings, just to name a few. You have a large bedroom and ample living space! This unit comes with 1 parking stall and 1 storage locker. Pets & rentals allowed! Call today to book your private showing! ** OPEN HOUSE SAT FEB 1st 2PM-4PM ***CANCELLED (id:59116)
Keller Williams Ocean Realty
6421 Osprey Landing View Lot# 63
Wardner, British Columbia
Osprey Landing is a gated community on Koocanua Lake offering this custom 1942 sq ft., 4 bedroom 3 bath home on a .67 acre lot. The homes open floor plan, vaulted ceilings and well placed windows, lets loads of natural light flow through the entire home. Inside you will find many custom details, such as custom barn doors, custom railings, kitchen with stainless appliances & backsplash, beautiful custom live edge wood countertops, under cabinet lighting, back entrance mud room, very spacious deck off your dining area, cozy living room with wood burning stove for the cooler evenings, fully finished walkout basement, laminate floors throughout plus A/C. Outside you will find a well treed lot with wood shed, firepit, lots of parking and plenty of cleared space to build a garage. Come and embrace the Koocanusa lifestyle. (id:59116)
RE/MAX Elk Valley Realty
2142 Ritchie Drive
Cawston, British Columbia
Almost an acre in Cawston! 1,599 square foot, 2 bed plus den, 2 bathroom home on an unfinished basement is ready to move into, and so much opportunity to make it your own. 1,258 square foot double garage/shop, paved driveway and fruit trees on your private .95 acre lot with no zoning restrictions and the freedom to do what you like. New 500 square foot deck and a 12 x 13 covered deck as you come into the home, furnace is 2022 and irrigation set up. Easy to show anytime. (id:59116)
Royal LePage Locations West
3313 Wilson Street Unit# 210
Penticton, British Columbia
Beautiful North east facing level entry unit in The Verana complex. The 831 square foot unit feels bright and spacious throughout with large windows and open concept layout the property will make you feel right at home. The open kitchen with a large island includes stainless appliances, plenty of cabinets, solid surface countertops and an office nook to boot. Walking though to the dining and living room you will notice the quality of care given to the unit. The bedroom includes built in cabinetry, 2 large closets and 4 piece bathroom. The home has plenty of storage, 2 piece powder room, Washer and Dryer in the unit and the Exclusive GRASS yard with patio for entertaining or Pet, only available in a few units. The complex has some great amenities such as the secured underground parking, gym, banquet room, lounge and plenty of visitor parking available. Close to Skaha Lake, Recreation, Restaurants, Transit and Shopping. (id:59116)
Royal LePage Locations West
2330 Butt Road Unit# 431
Westbank, British Columbia
Sun Village opportunity! Desirable gated retirement community in the heart of Westbank. 2 bedrooms, 2 full bathrooms, central AC, B/I vacuum, skylight, gas fireplaces, vaulted ceilings, island, covered patio and ideal location on the waterscape. Sun Village offers a community and several amenities, including a club house, pool, hot tub, social room, library, billiards, and more. You don't want to miss your opportunity to own in this development. Professional services and amenities within walking distance, including golf. A short drive to the lake for a walk or swim. Enjoy the Okanagan in style. (id:59116)
Oakwyn Realty Okanagan
2059 Hugh Allan Drive
Kamloops, British Columbia
New lot with 8400+ sqft Single Family Lot that allows (Duplex/Fourplex). Located in best and psh neighbourhood of Aberdeen/Pineview just 5 minutes from Costco and Hwy 5, where Kamloops new middle school Snine K7 is getting built and opens in Fall 2026. (id:59116)
Century 21 Coastal Realty Ltd.
33969 Victory Boulevard
Abbotsford, British Columbia
This 60' x 165' lot, offers an incredible opportunity for development. With small scale housing, this property has the potential for up to four units. Adding to the appeal, the neighbouring property has been designated for higher density which allows for uses like townhomes and row homes in the Official Community Plan (OCP). As the city continues to update their OCP, this lot could become an even more valuable asset. The fully renovated 4 bedroom home with a 2 bedroom basement provides great holding income, while you plan future development. Located within walking distance to Montrose Bus Exchange, which offers rapid bus service, this property provides excellent connectivity. Buyers to verify all development potential development and zoning details with the city of Abbotsford. (id:59116)
Homelife Advantage Realty (Central Valley) Ltd.
900 Stockley Street
Kelowna, British Columbia
Discover your perfect sanctuary in a quiet and scenic neighborhood. This stunning property features 3 generous bedrooms on the main, plus a fully self-contained legal 2 bedroom suite with its own private entry; ideal for a multigenerational family or rental income. Set on one of Black Mountain's most prestigious streets, this home also backs onto the golf course. The main level captivates with soaring 9' & 11' ceilings, oak floors, and a striking 3-sided linear fireplace. Enjoy seamless indoor-outdoor living through 16' sliding glass doors that open to a covered deck with backyard access and breathtaking views. The chef’s kitchen is a standout; quartz counters, a walk-in pantry, a large island, & top tier appliances. Retreat to the serene primary bedroom, featuring a custom oak accent wall, floating nightstands, and a spa-inspired ensuite with dual vanities, a glassless tile shower, heated floors, and a makeup station. With 6 beds and 4 baths, this home has two ensuites for ultimate convenience. The lower level offers flexibility with an extra bedroom and ensuite for the main home, plus a legal 2 bed suite that includes a fully equipped kitchen, patio access, separate utilities, and private entry. The oversized garage provides ample storage and extra parking. Outdoor living is a delight with multiple spaces, including a front patio. Combining luxurious details with endless potential, this exceptional property is perfect for those seeking a refined, versatile home. Call today! (id:59116)
RE/MAX Kelowna

