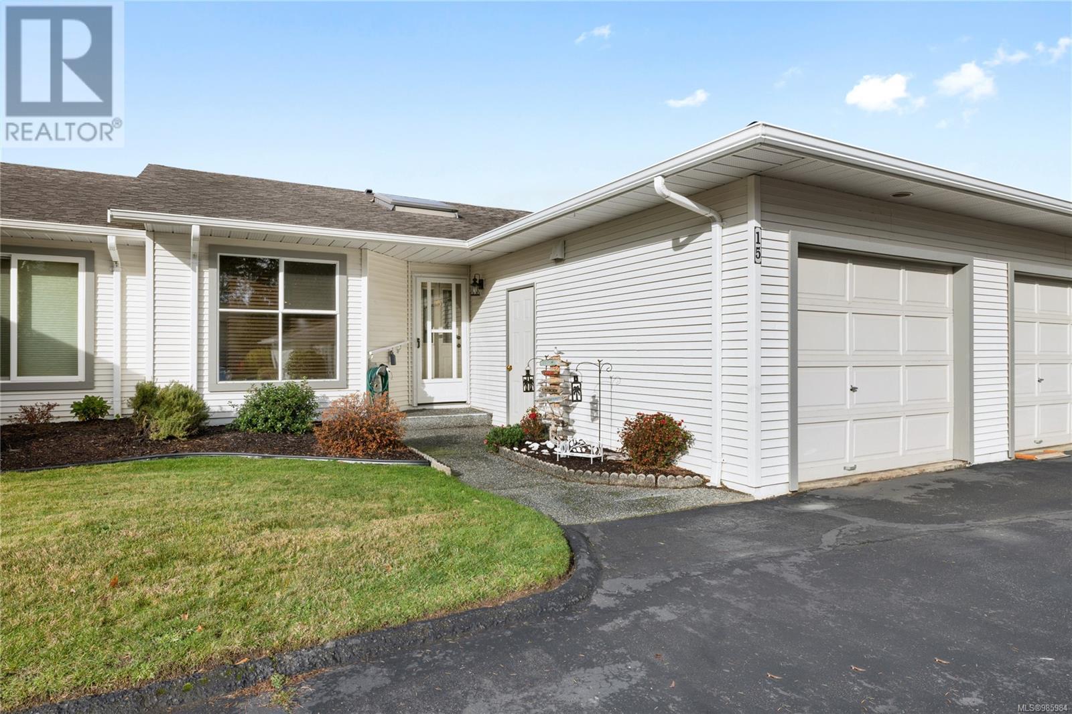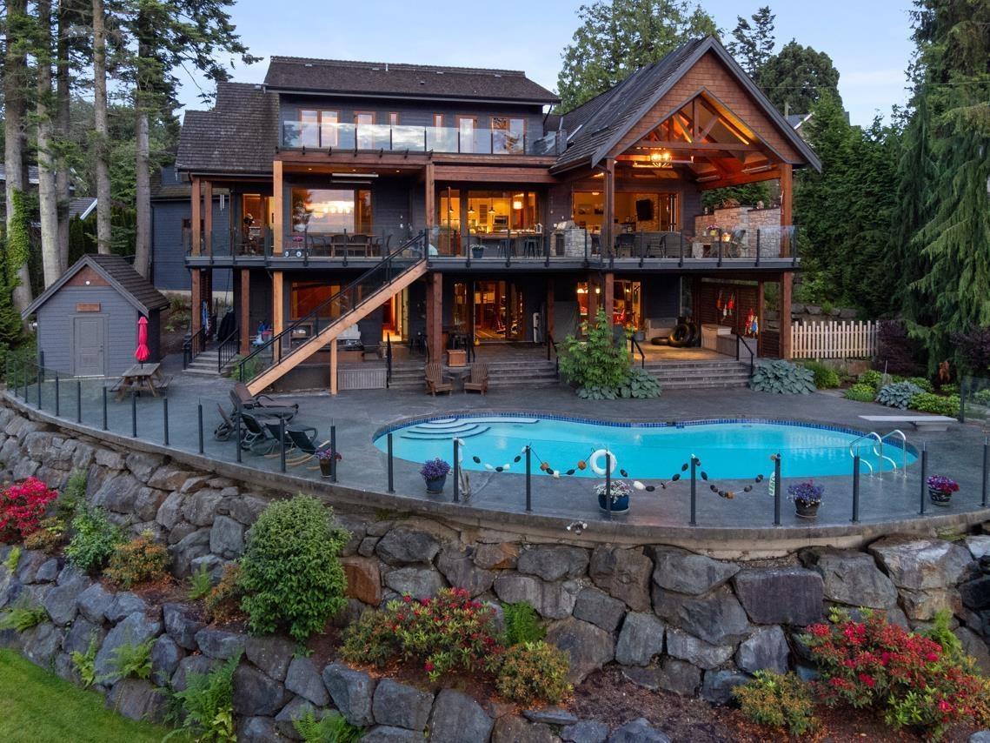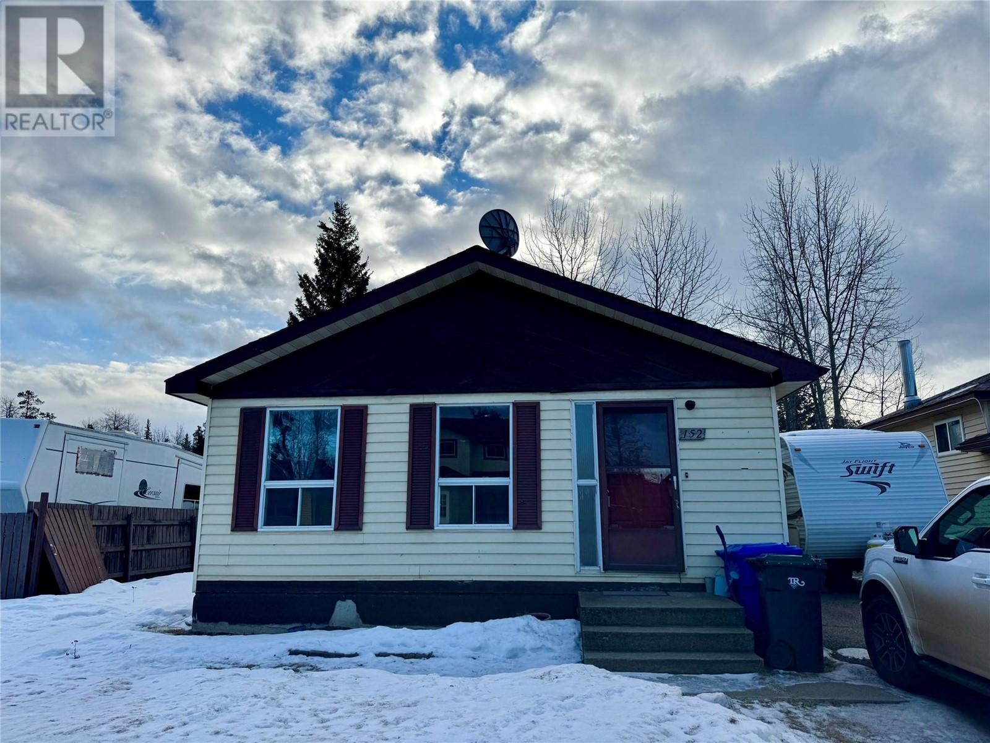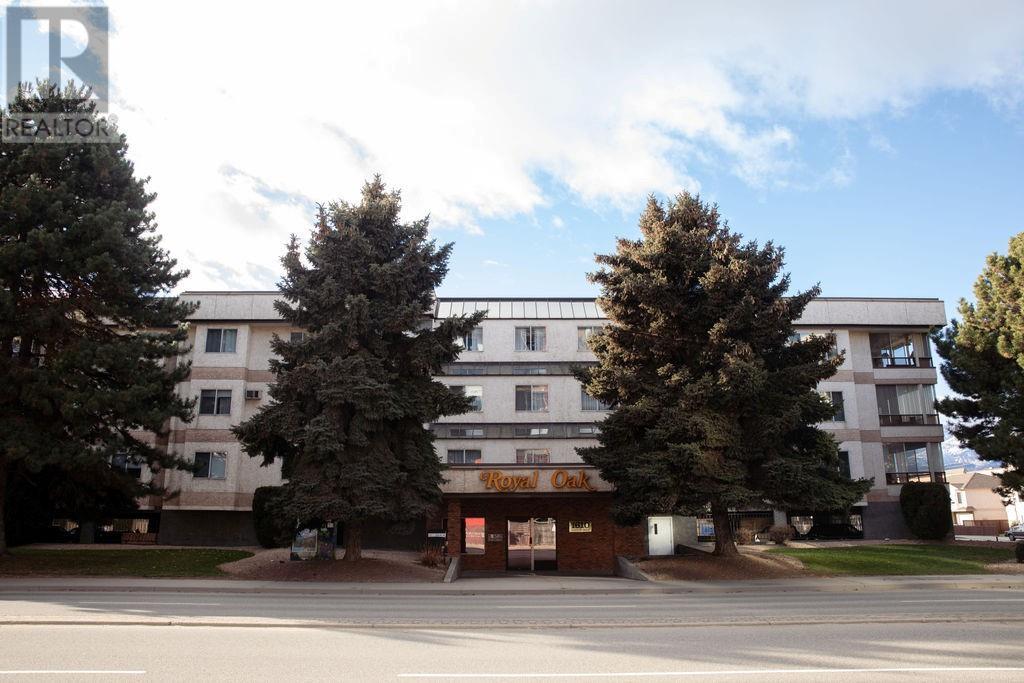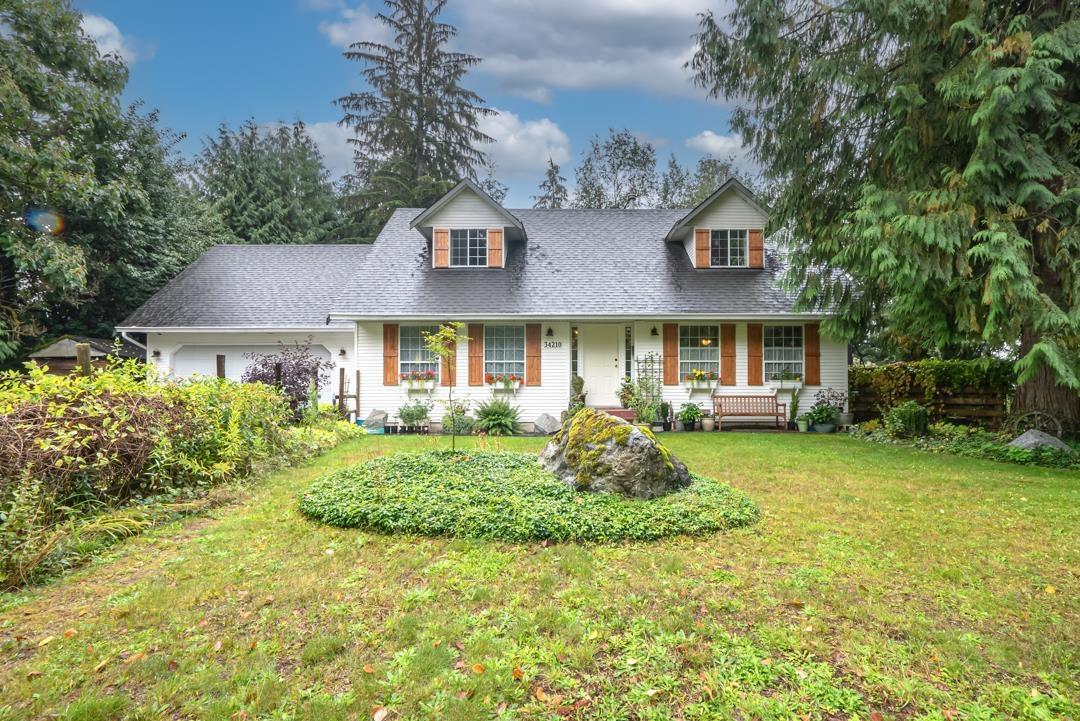106c 698 Aspen Rd
Comox, British Columbia
This beautifully updated three-bedroom, two-bathroom end-unit condo (no neighbors on either side) located in the heart of West Comox offering just under 1,100 sq. ft. of thoughtfully designed living space. Featuring modern flooring, fresh paint, and stylish trim throughout, this home is move-in ready. The kitchen shines with sleek cabinets, updated countertops, stainless steel appliances, a pantry for extra storage, and a convenient office space just off the kitchen. Large windows fill the main living area with natural light, creating a warm, inviting atmosphere. Enjoy the ease of ground-floor living perfect for pet owners! The building's Poly B plumbing was replaced in 2023 for added peace of mind. The grounds are beautifully maintained with tasteful landscaping. Ideally located, this condo is within walking distance of Quality Foods, a pharmacy, restaurants, schools, parks, and transit, with CFB Comox just minutes away. Don't miss this fantastic opportunity (id:59116)
Royal LePage-Comox Valley (Cv)
15 450 Bay Ave
Parksville, British Columbia
Charming 2 Bed, 2 Bath Condo in Prime Location! Discover your dream home in this beautifully updated 2-bedroom, 2-bathroom condo, perfectly situated just a short walk from Parksville Beach and all the city amenities you could desire. Nestled in a quiet neighborhood, this move-in-ready unit offers the perfect blend of comfort and convenience. Step inside to find an updated kitchen, ideal for both everyday living and entertaining guests. The spacious living areas boast fresh carpets and paint, creating a warm and inviting atmosphere throughout. Enjoy outdoor living on your covered patio, perfect for relaxing or hosting. Plus, with a single garage, parking and storage are a breeze. Don’t miss the opportunity to make this lovely condo your new home! Schedule a viewing today and experience all it has to offer. (id:59116)
Royal LePage Parksville-Qualicum Beach Realty (Qu)
280 Homer Road
Kelowna, British Columbia
DP Approved 33 townhome site sitting on 1.07 acres. Priced at under $190k a door and ready to build. This land assembly is compromised of 250/270/280 Homer each is .36 acres. This development opportunity is perfect for a builder to craft these 3 bed/2.5 bath townhomes sitting close to 1400 sqft. Covering 6 buildings with gorgeous landscaping being able to bring a community to life. With recent interest rate decreases starting off 2025 this strategic location is 10 minutes from Downtown and the Airport, while being walking distance to major transit on Hwy 33. Plans were made by New Town Architecture. Opportunity to bring 33 homes to the market for local families with the government push for more housing to meet this county’s needs. Kelowna is one of Canada’s fastest growing cities with a thriving economy, world class wineries, beaches and lots of sunshine. Put your name in Kelowna forever with this one of a kind project to develop this soon to be desired community. Info package available. (id:59116)
Stonehaus Realty (Kelowna)
270 Homer Road
Kelowna, British Columbia
DP Approved 33 townhome site sitting on 1.07 acres. Priced at under $190k a door and ready to build. This land assembly is compromised of 250/270/280 Homer each is .36 acres. This development opportunity is perfect for a builder to craft these 3 bed/2.5 bath townhomes sitting close to 1400 sqft. Covering 6 buildings with gorgeous landscaping being able to bring a community to life. With recent interest rate decreases starting off 2025 this strategic location is 10 minutes from Downtown and the Airport, while being walking distance to major transit on Hwy 33. Plans were made by New Town Architecture. Opportunity to bring 33 homes to the market for local families with the government push for more housing to meet this county’s needs. Kelowna is one of Canada’s fastest growing cities with a thriving economy, world class wineries, beaches and lots of sunshine. Put your name in Kelowna forever with this one of a kind project to develop this soon to be desired community. Info package available. (id:59116)
Stonehaus Realty (Kelowna)
250 Homer Road
Kelowna, British Columbia
DP Approved 33 townhome site sitting on 1.07 acres. Priced at under $190k a door and ready to build. This land assembly is compromised of 250/270/280 Homer each is .36 acres. This development opportunity is perfect for a builder to craft these 3 bed/2.5 bath townhomes sitting close to 1400 sqft. Covering 6 buildings with gorgeous landscaping being able to bring a community to life. With recent interest rate decreases starting off 2025 this strategic location is 10 minutes from Downtown and the Airport, while being walking distance to major transit on Hwy 33. Plans were made by New Town Architecture Opportunity to bring 33 homes to the market for local families with the government push for more housing to meet this county’s needs. Kelowna is one of Canada’s fastest growing cities with a thriving economy, world class wineries, beaches and lots of sunshine. Put your name in Kelowna forever with this one of a kind project to develop this soon to be desired community. Info package available. (id:59116)
Stonehaus Realty (Kelowna)
8944 Tavistock Road Lot# 38
Vernon, British Columbia
Welcome to your newly built home in the Adventure Bay community! This gorgeous three-story residence has a 180 degree unobstructed view of Okanagan Lake. The thoughtfully designed floorplan maximizes the living space with three finished floors and a lot of patio space to enjoy the views from. The main floor has an open-concept living area, dining room and kitchen. Beautiful kitchen with solid surface counter tops, center island and an applaince budget. The living room boasts high ceilings, a built in entertainment center and stunning linear fireplace. Walk out onto your covered patio for a glass of wine and enjoy the lake and mountain view. Luxurious main floor primary bedroom with a walk-in closet and ensuite. Tile accents in the bathrooms. The home includes four bedrooms, plus a versatile bedroom/den on the main floor. On the lower level you'll find a family room/ games room with a wet bar perfect for entertaining. One bedroom with a spacious ensuite and two additional bedrooms with a guest bathroom . Laundry room and storage space. Amazing patio space on all three floors. In the basement you’ll find a living room plumbed for a wet bar and a flex space for gym, hobby room or an additional bedroom. Full bathroom. The xeriscape landscaping offers low maintence and simplicity to your life. Adventure Bay has extensive walking trails, recreation and exclusive beach access. A must see! (id:59116)
Coldwell Banker Executives Realty
1588 Ellis Street Unit# 807
Kelowna, British Columbia
Incredible opportunity for a lake view, South facing 2 bedroom 2 bathroom 809sqft condo in the heart of Downtown Kelowna. This open concept split floorplan boasts several luxurious touches, including the kitchen with waterfall quartz countertops, gas cooktop, wall oven, and wine fridge. The living room overlooks the mountains and Lake Okanagan, with exposure ideal to maximize natural light. The primary ensuite has a walk-through closet, plus fully tiled ensuite glass shower. The second bedroom also has it’s own bathroom. The generous laundry area has handy cabinets. Central heating and cooling provide year around comfort, with heated floors in the primary ensuite as well. This home comes with one secured parking stall. ELLA is one of Kelowna’s premier high rise condominium communities, walking distance to literally everything you can think of. Full security and parcel delivery. Perfect for the investor, down-sizer, first time homebuyer, etc! Available with quick possession. (id:59116)
Angell Hasman & Assoc Realty Ltd.
106 20600 53a Avenue
Langley, British Columbia
Riverglen Estates, Adult living at its best! Bright & spacious 1250 sqft 2 bed/2 bath unit with wide plank laminate floors, in suite laundry with large storage locker located across the hall for convenience. Safely located one floor up from ground level, facing private greenbelt. Walk to restaurants, coffee shops, shopping, senior's centre & transportation, plus endless peaceful walking trails right out your door! Very well maintained building and pro active management. All new windows and doors being installed March 2025. Complex includes guest suite, RV parking, workshop, courtyard, amenities room, exercise room, library, etc. NOTE: Maintenance fees include gas, hot water and electricity. Simple carefree living! No Pets. (id:59116)
Homelife Advantage Realty (Central Valley) Ltd.
2087 Topping Street
Trail, British Columbia
Located within walking distance to all major amenities, this West Trail home presents an exciting opportunity for buyers looking to take on a renovation project, all at an attractive price tag. With a little vision and some elbow grease, this property is ready to be transformed into your dream home. The main floor features two comfortable bedrooms, an open-concept living area with kitchen, living room, and dining room — perfect for family living or entertaining. The sunroom, offering stunning views of the Columbia River, is a true highlight and provides a peaceful retreat where you can relax and enjoy the spectacular scenery. The basement includes a third bedroom and a separate walk-out entrance and a main-floor access hatch, offering flexibility for extra living space or potential storage space. This home offers incredible value for the right buyer ready to invest in a property with great potential. (id:59116)
Century 21 Kootenay Homes (2018) Ltd
3854 Gordon Drive Unit# 190
Kelowna, British Columbia
Court Ordered Sale. Great Value on this 2 bedroom 2 bathroom ground level Condo in the desirable Lower Mission neighbourhood of Kelowna. With durable vinyl flooring and a fresh white paint job, there isn't much left for you to do to make this your own. One of the best locations in the development facing west, away from Gordon Drive. Bridgewater Estates offers a beautiful pool and gym area while being walking distance to Rotary Beach and Hotel Eldorado. The common areas have recently seen a facelift giving the development a modern feel that it didn't have in the past. Come check this one out today. (id:59116)
Coldwell Banker Horizon Realty
15556 Goggs Avenue
White Rock, British Columbia
Looking to downsize without compromising on style or comfort? This stunning 4-bed, 3.5-bath home in central White Rock is the perfect fit! Enjoy a sunlit south-facing yard, modern upgrades, and a gourmet kitchen. The luxurious master suite features vaulted ceilings and dual walk-in closets. A separate basement suite with a glass-enclosed patio offers space for guests or extra income. Outside, relax in the landscaped yard or entertain on the concrete patio. With AC, upgraded electrical, and aluminum roof softening, this home is move-in ready. Prime location and upscale living await-schedule your showing today! (id:59116)
The Agency White Rock
2 31517 Spur Avenue
Abbotsford, British Columbia
Stunning & spacious, 55+ age restricted, duplex style townhouse in a gated complex. 2800 sqft with 4 bedrooms & 3 baths, including 5 pc ensuite. Lots of room for grandkids & holiday dinners. 3 Cozy gas fireplaces, wet bar in rec room, new furnace, A/C and water tank. Lots of storage with 445 sqft over-sized double garage. Great cul de sac location close to shopping, High Street Mall, restaurants and Highway 1 access close by. Upper Maclure Park access right out front. Pets allowed with restrictions. Very clean and ready to move in! (id:59116)
RE/MAX Nyda Realty Inc.
12503 28 Avenue
Surrey, British Columbia
Keith Penner Construction: custom build, magnificent three level w/ walk-out basement. Home: 6,079SF on 27,780SF. Security gated private property. Designed for family enjoyment. Views of Boundary Bay & Nicomekl River + Grouse-Golden Ears. Primary bedroom on main. Vaulted great room w/ lrge hearth fplace, outstanding kitchen, home all wide plank Fir floors. Nano wall, transitions living areas in & outdoors to enjoy privacy & views. 4 bdrms +3 exec offices, 5 bath, gym, steam rm, wet bar, games rm, 3,000SF open & covered decks. Vaulted timber frame - outdoor fplace gathering space w/ infra red heating year-round use. Concrete swimming pool depth 9'-4'5, hot tub, sports crt.& room for pickle ball crt. One current office space is a roughed in in-law suite at 1,000SF. All rooms speaker system. (id:59116)
Hugh & Mckinnon Realty Ltd.
134 31955 Old Yale Road
Abbotsford, British Columbia
Welcome to this incredibly well laid out, ground floor unit at Evergreen Village. Easily access this 2 bedroom, 2 bathroom home, which includes recent updates such as new Stainless Steel Appliances, New Kitchen Sink, Crown Mouldings, Baseboards, New carpet, New Bathroom Floors and Newer paint. In-Suite Laundry and a walk in Storage Closet. Huge wrap around patio for plenty of outside space. Comes with 1 parking and 1 storage locker. Close to all building amenities such as an indoor pool/hot tub, exercise & change rooms, meeting areas to sit and have coffee with friends, a hall for extracurricular events, library plus more. Centrally located. Adult oriented 55+. (id:59116)
Macdonald Realty (Surrey/152)
2 7854 Brookwood Place, Eastern Hillsides
Chilliwack, British Columbia
This stunning 4700 sq ft home shows LIKE NEW with 5 beds & 4 baths plus an oversized 3-car garage with modern glass doors & tons of parking! Experience luxury with vaulted & coffered ceilings, sleek glass railings and a floor-to-ceiling feature fireplace. The kitchen boasts high-end stainless appliances, an oversized island & stone countertops. Gorgeous primary suite has soaker tub, sep shower & huge w/i closet. Wide plank engineered hardwood & plush carpet throughout. The full basement is a retreat, featuring a MASSIVE BUNKER room, bedroom, rec room with a fireplace and SEPERATE ENTRANCE. Great room opens to a private, fully fenced yard backing onto GREEN SPACE, a covered patio- perfect for entertaining. TRIPLE CAR -GARAGE!! BARELAND STRATA- EASY LIVING!! Must-see to fully appreciate! * PREC - Personal Real Estate Corporation (id:59116)
Homelife Advantage Realty Ltd (Vedder)
7353 Amherst Place, Eastern Hillsides
Chilliwack, British Columbia
Most desirable CUL-DE-SACs in Elk Creek Estates! This ALMOST NEW home offers 3,744 sq. ft. of modern living space on a huge lot, featuring 3 stories, 5 bedrooms (master on the main), 4 bathrooms, & a fully separate one-bedroom walk out LEGAL SUITE. An amazing BRIGHT open floor plan with VAULTED CEILINGS & large windows to take in the breathtaking view of nature! Main floor has a vaulted covered deck overlooking a PRIVATE large backyard. Downstairs you will find 3 bdrms, large media room & a 2nd covered balcony. Bonus Room (3rd floor down)-features a MEDIA ROOM/GYM. A family friendly location surrounded by nature, trails & parks! A/C, lawn irrigation, under warranty, no GST, & school bus pick-up/drop-off here! New Min Down Payment for this purchase price is $115k! (as of Dec 15 2024) (id:59116)
Royal LePage - Wolstencroft
2221 Heitman Street Lot# 6
Enderby, British Columbia
Discover the perfect canvas for your future home in a newer subdivision in Enderby, BC. This fully serviced, vacant lot is ready for your vision, with the flexibility to bring your own builder. Zoned R.2, this lot offers residential zoning with the added benefit of a duplex or a self-contained secondary suite, making it ideal for extended family living or rental income. Located in a community renowned for its outdoor lifestyle, this lot puts you at the heart of year-round activities. Whether you're into fishing, hiking, or winter recreation, you'll find endless opportunities to enjoy nature just steps from your door. This prime location offers a convenient lifestyle—just a 1-hour drive to Kelowna, 25 minutes to Vernon, Salmon Arm, and the pristine Mara Lake, famous for its white sandy beaches and Provincial Park. It’s a great spot for building a dream home, vacation retreat, or an investment property. Sample renderings and connections to trusted builders starting at $225 a squarefoot, are available upon request. Don’t miss out on this chance to create the perfect home in the beautiful North Okanagan. Call now for an information package and further details! (id:59116)
RE/MAX Vernon
152 Spieker Avenue
Tumbler Ridge, British Columbia
CHECK OUT THIS GREAT DEAL ON A HOME WITH TONS OF POTENTIAL! This 3-bedroom, 1.5-bathroom, 4-level back split is priced to sell and offers a fantastic opportunity to make it your own! Step inside to a freshly painted main and upper level, with brand-new flooring that brings a modern touch to the space. The main bathroom is larger than most, offering plenty of room for a growing family. With two unfinished basement levels, you'll have ample storage space, or the perfect opportunity to design your own home office, gym, or recreation area. While the kitchen offers endless possibilities for an upgrade and by removing the middle wall (not load bearing) you can create an open concept kitchen. Perfect for someone with a vision or a DIY spirit. Furnace and hot water tank were updated in 2022. This affordable property is an ideal starter home or investment opportunity, offering a great foundation to build your dream space. At $178,000, it won’t last long in this market! Don't miss out—call to schedule your showing today! (id:59116)
Black Gold Realty Ltd.
1610 Gordon Drive Unit# 207
Kelowna, British Columbia
Quick possession possible for this 55+ 2 bed, 2 bathroom condo at the Royal Oak. Features include updated ?ooring, fresh paint, large bedrooms and enclosed balcony for year round use. Walking distance to shopping, entertainment, and restaurants. 5 minute drive to Kelowna City park and Lake. Unit comes with one parking (secured) and 1 storage locker. Call for your showing today! (id:59116)
Royal LePage - Wolstencroft
73 16222 23a Avenue
Surrey, British Columbia
'Breeze' ~ an award winning townhome community by Adera! Modern WEST COAST architecture. This meticulously kept unit has one of the best locations - the south facing front door enters from quiet street with parking & right across from the West Coast Clubhouse! Features: 2 bedrooms + den, 2 full baths, garage + carport parking, large open concept kitchen space with quartz countertops, stainless steel appliances and crown moldings on main, large windows, upgraded blinds. This unit faces West Coast Club - 3,700 sq. ft. fitness centre and multi-functional entertainment. Wide range of exercise equipment, yoga room, infrared sauna, outdoor covered patio for barbecue or neighbourhood/family events. Steps to shopping, recreation, Grandview Corners & Morgan Crossing. (id:59116)
Royal LePage West Real Estate Services
138 2451 Gladwin Road
Abbotsford, British Columbia
Centennial Court! Bright & spacious 2-bed, 2-bath condo offering over 1200 sq. ft. of well-maintained living space. The unit features a lg living & dining area, with a cozy fireplace. The kitchen has ample cupboard & counter space, for all your cooking needs as well as an eating area. The spacious primary bedrm includes a walk-through closet leading to a 3-piece ensuite with an updated Low Threshold Shower. The laundry room provides extra storage with built-in cupboards & enjoy the extra outdoor living space on the balcony. This home offers lots of storage. The complex has a well run Strata & provides many extra amenities including an indoor pool, hot tub, exercise center, workshop & club house. Centrally located this home is within easy walking distance to 7 Oaks Mall & Mill Lake (id:59116)
RE/MAX Truepeak Realty
34210 Hartman Avenue
Mission, British Columbia
CHARMING CAPE COD HOME: Escape to the country with this stunning 2,892 sq ft Cape cod-style home, nestled on 2.2 serene acres, surrounded by natural beauty you'll enjoy the peaceful sounds of nature and frequent visits from local deer. Features a spacious Maple country kitchen with a cozy-wood burning fireplace, that walks out onto a south facing deck and cover for enjoying the surroundings. Main floor has nice size bedroom, full bathroom, living room, dining room, family room and Kitchen. Upstairs has 2 nice sized bedrooms with full bathroom. Basement has additional 2 bedrooms, den, rec room, making it easily suitable for extra accommodation. This home offers the perfect blend of rural tranquility and modern comforts. Close to town and amenities don't miss out on this gem. (id:59116)
Royal LePage Little Oak Realty
38 3115 Trafalgar Street
Abbotsford, British Columbia
LOCATED in the highly sought-after CEDARBROOK VILLAGE, this charming ground-level, 1-storey townhome offers the perfect blend of convenience and comfort. Situated in a prime location close to shopping, dining, hospital and transit. Originally the show home, it features 2 bedrooms, 2 bathrooms, and a bright white kitchen with updated countertops, newer laminate flooring. The living room has a cozy gas fireplace, and the front and back patios offer a wonderful outdoor space, with the back patio overlooking a private common yard. Located in a well-maintained complex, it's perfect for those seeking a stair-free, low maintenance lifestyle. 55 plus complex. replaced hot water heater 2023, new pressure regulating valve June 2024. This home is ready to move into without having to do anything. (id:59116)
Royal LePage Little Oak Realty
1791 10 Street Sw Unit# 28
Salmon Arm, British Columbia
FIVE YEAR OLD RANCHER WITH BASEMENT in Country View Estates. Come take a look at this bright and airy 4 bedroom/3 bathroom home located just south of Picadilly Mall in SW Salmon Arm. Beautifully finished with hardwood flooring, quartz counter tops, crown moulding, gas fireplace, covered deck, stainless appliances, central air conditioning, double garage, fenced yard, and so much more. Lots of basement storage. Available for quick possession. Balance of new home warranty. (id:59116)
Royal LePage Access Real Estate


