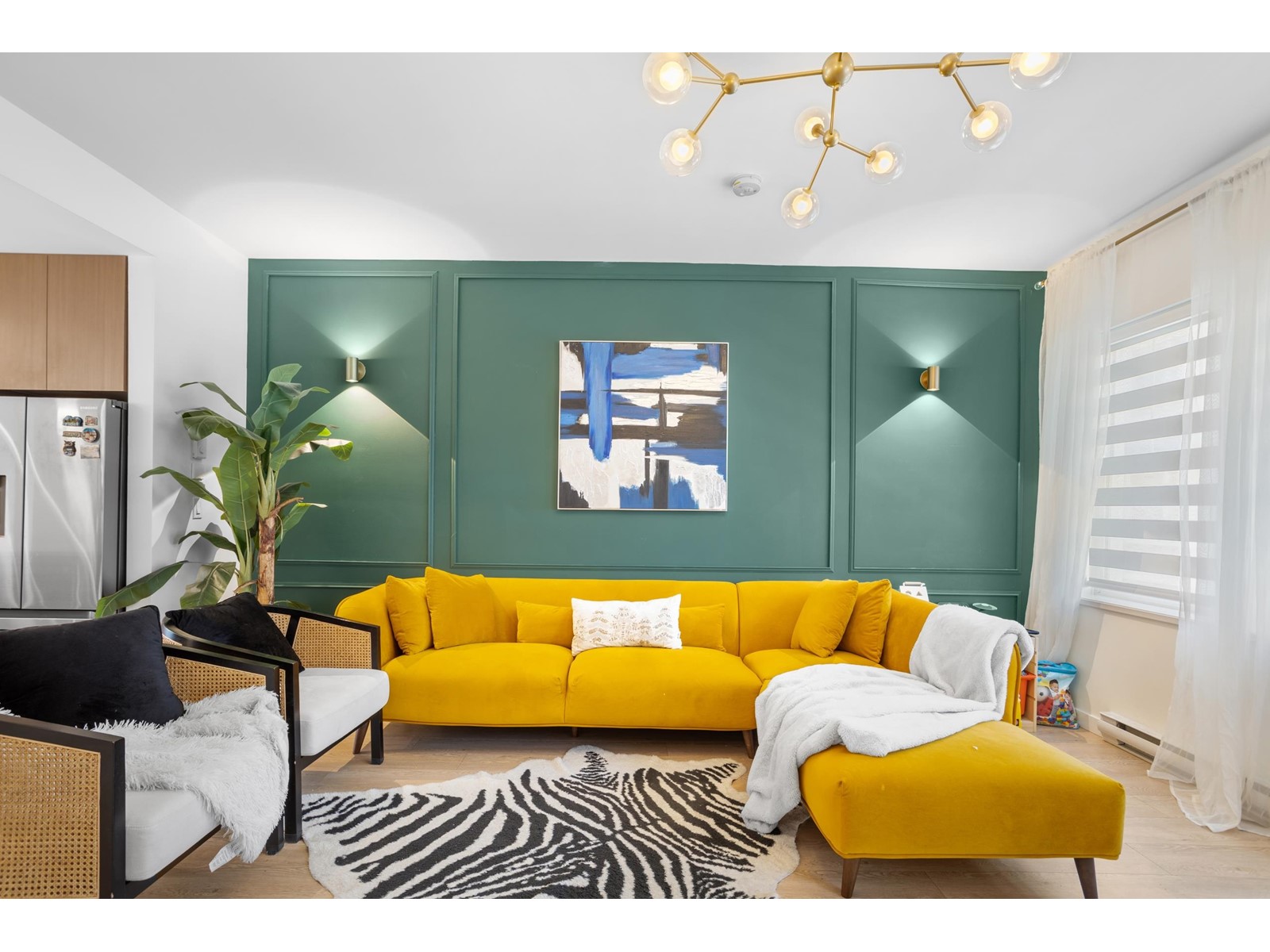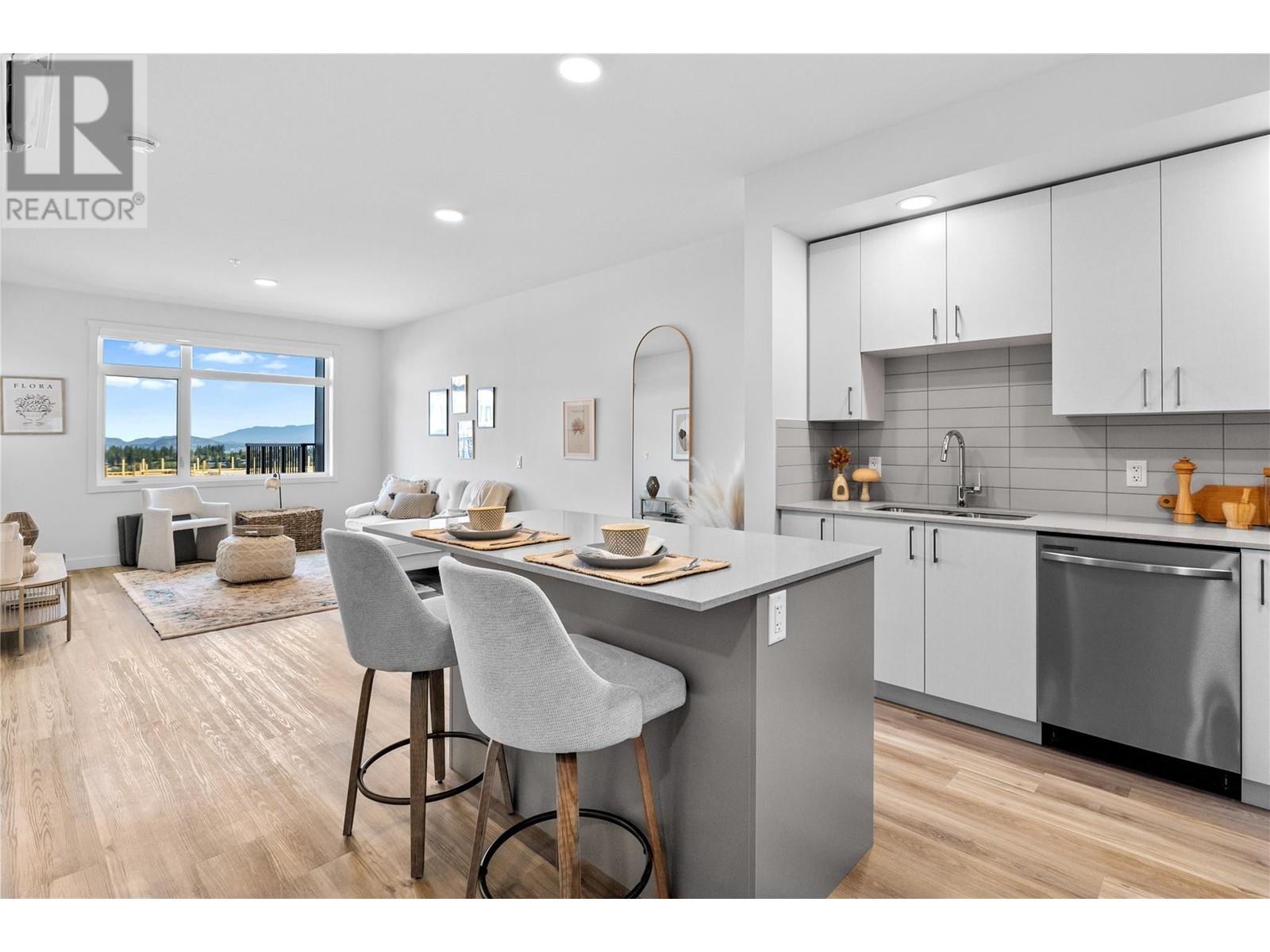3029 Cassiar Avenue
Abbotsford, British Columbia
Gorgeous 5-Bedroom Home in East Abbotsford! Minutes from highway access and close to top schools and parks, this beautifully updated home is filled with natural light. The main floor features 3 bedrooms (one oversized but easily converted back into two), 2 bathrooms, a bright living area, and a stunning kitchen. The dining room boasts a cozy fireplace, and a fully covered deck off the kitchen offers breathtaking southwesterly sunset views. The basement includes 1 bedroom and a rec room, plus a separate 1-bedroom suite with its own laundry. The rec room can be added to the suite for more space or a 6th bedroom. The private, fully fenced yard includes an above-ground pool. All plumbing has been updated to pex. (id:59116)
Sutton Group-West Coast Realty (Abbotsford)
201 13858 102 Avenue
Surrey, British Columbia
Discover Glendale Village, Central Surrey's hidden gem! This unique Corner unit 1330 sq. ft., 2-bed, 2-bath upper townhome is perfect for first-timers or downsizers. Enjoy a wood-burning fireplace, vaulted ceilings, 2 decks, garden views, and ample storage. Includes 2 parking and a storage locker. 1 pet allowed. All Windows are recently updated. rentals allowed. Well-maintained building with proactive strata. Come with chairlift. Walk to Skytrain, shops, SFU, and trails. Easy highway access. (id:59116)
Oakwyn Realty Ltd.
4501 13750 100 Avenue
Surrey, British Columbia
Welcome to Park Avenue built by renowned Concord Pacific! This beautiful 2 Bed 2 Baths sub-penthouse built by Concord Pacific features open layout, gourmet kitchen, European appliances and 2 balconies. Conveniently located steps to public transit, King George Skytrain station, close distance to Old Yale Elementary School, parks, shopping, restaurants, SFU, Central City Shopping Mall, Holland Park and so much more. Resort style amenities featuring a large pool, hot tub, steam & sauna, tennis court, yoga pavilion, fitness centre, entertainment and rooftop lounge. This unit has 1 parking spot and 2 lockers. Open house Feb 15th & 16th 2-4 pm. Some photos are virtually staged. (id:59116)
Coldwell Banker Prestige Realty
98 32633 Simon Avenue
Abbotsford, British Columbia
This stunning 3-bedroom, 2.5-bath home offers modern living with thoughtful design. The primary suite boasts a luxurious ensuite and a spacious walk-in closet. Enjoy an open and airy living room perfect for entertaining, complemented by a sleek kitchen featuring stainless steel appliances. Step outside to a private balcony for relaxation. The double tandem garage provides ample parking and storage. Plus, enjoy access to multiple amenities, making this home a perfect blend of comfort and convenience! (id:59116)
Stonehaus Realty Corp.
1057 Frost Road Unit# 303
Kelowna, British Columbia
Discover elevated living at Upper Mission’s first condo community. This spacious one-bedroom, one-bathroom condo offers an open-concept layout making excellent use of its approx. 662 sqft, including a separate living room and dining nook. The contemporary kitchen is equipped with stainless steel appliances, soft-close drawers and cabinets, quartz countertops, and high-quality finishes. The bedroom features a large closet and bright windows that flood the space with natural light. An oversized laundry room with energy-star-rated appliances and ample storage space, along with a generous entryway closet, provide plenty of organization options. As a resident at Ascent, you'll have access to the community clubhouse, complete with a gym, games area, kitchen, patio, and more. Situated in the desirable Upper Mission, you're just steps from Mission Village at The Ponds and minutes from public transit, hiking and biking trails, wineries, and the beach. Built by Highstreet, this Carbon-Free Home comes with double warranty and meets the highest BC Energy Step Code standards. It also features built-in leak detection for peace of mind and is PTT-exempt for extra savings. Photos are of a similar home; some features may vary. Showings by appointment only. (id:59116)
RE/MAX Kelowna
408 280 N Broadway Avenue
Williams Lake, British Columbia
The owners of 408A have found their next home, leaving you with a fantastic opportunity. This quiet and vacant 2 bedroom, 1 bathroom unit boasts 830 sqft of bright, airy interiors. The open layout is bathed in natural light creating a welcoming and tranquil ambiance with stunning sunset views. Situated in a prime location, this home keeps you close to everything. Shops, dining, schools, and transit are just steps away. Whether you're looking for your next home, or your next investment, this home offers a lifestyle that's both sophisticated and convenient. (id:59116)
Royal LePage Interior Properties
1500 West Fraser Road
Quesnel, British Columbia
* PREC - Personal Real Estate Corporation. Pride of ownership shines through in this immaculately maintained home! This 4 bedroom, 2.5 bathroom home sits on over 6 acres and is just a short 10 minute drive to town. The lower bench of the lot includes a large RV storage building that could be enclosed to be a shop and there is also a seacan. Upper bench is treed and offers loads of privacy in the back. Inside is move-in-ready! So much natural light filters in the oak kitchen and sunken living room. Living room and rec-room both offer natural gas fireplaces. Primary bedroom is large and features a 3 piece ensuite with walk in shower. Basement used to have 5 bedrooms and there could be a 5th bedroom with a little work again. 16'X30' wired and insulated garage doubles as a nice shop space. Lots of value here - don't miss out! (id:59116)
Century 21 Energy Realty(Qsnl)
248 Westridge Drive
Williams Lake, British Columbia
* PREC - Personal Real Estate Corporation. This stunning home in the beautiful subdivision of Westridge offers spacious living with four bedrooms and five bathrooms spread across three levels. Perfect for families or those who love to entertain, the design creates a flow between the living, dining, and kitchen areas. Enjoy the privacy and security of a fully fenced yard, ideal for outdoor gatherings or simply relaxing with fantastic city views. With ample space on every floor, this home combines comfort, style, and convenience to meet all your lifestyle needs. Great suite potential with large daylight basement. Don't miss the opportunity to make this dream home yours! (id:59116)
RE/MAX Williams Lake Realty
414 White Birch Crescent
Sparwood, British Columbia
Welcome to your fully renovated, turnkey 4-bedroom, 2-bathroom haven, boasting a modern farmhouse aesthetic throughout. Step into the custom entryway and immerse yourself in the bright open-concept living area, featuring updated flooring and charming custom shiplap ceiling detail. The heart of this home is a stunning modern white kitchen, meticulously designed with a farmhouse sink and updated faucet, gleaming gold hardware and a fantastic island. Marble backsplash, ample pantry space, and stainless steel appliances complete the picture-perfect space for your family gatherings. Entertain guests in style in the bright living and dining room, complete with a custom shiplap gas fireplace feature wall with a rustic wood mantle. The main floor offers two bedrooms and a beautifully updated bathroom. On the lower level you will find two additional bedrooms and another stylishly updated bathroom with custom tile shower. A bonus flex room with a second fireplace offers endless possibilities—whether as a cozy family retreat, a lively recreation space, or even a luxurious primary suite. Step outside onto the expansive back deck, providing access to the large yard complete with a garden, shed, and pergola—ideal for hosting gatherings or enjoying quality time outdoors. Nestled in a great neighborhood, this home offers more than just luxurious living—it offers a lifestyle. Make this home yours —schedule your showing today with your trusted REALTOR ®. (id:59116)
Exp Realty (Fernie)
4630 Westridge Drive
Kelowna, British Columbia
Welcome to a true gem in Crawford Estates – the very first home built in this sought-after neighborhood, cherished by only one owner! Situated on a generous 0.41-acre lot that backs onto serene park space, this property offers a rare combination of privacy and natural beauty. This 4-bedroom, 3-bathroom home has been lovingly maintained and thoughtfully updated over the years. Enjoy the warmth of hardwood floors, the charm of both wood-burning and gas fireplaces, and a modernized kitchen that makes meal preparation a joy. The backyard is a paradise with a multi-level deck, flourishing fruit trees, and ample space to accommodate a pool or a large workshop/studio space. Ideal for gardening aficionados or anyone who loves outdoor living as right out the back gate you are steps from a linear park with breathtaking trails and stunning city and lake views,. Nestled in a highly desirable area where residents rarely move away, this home truly captures the essence of a tight-knit community. This is a must-see property that embodies the perfect blend of comfort, style, and convenience. Roof 2009. Hot water Tank 2021. New Vinyl Windows 2015. Kitchen Appliances 2-3 years old. Fenced Yard. (id:59116)
Royal LePage Kelowna
1915 Robin Street
Fruitvale, British Columbia
Welcome to 1915 Robin Street, where comfort meets convenience. This 4-bedroom, 3-bathroom home is ready for the new owner—with a functional layout, a double garage for all your gear, and a fully fenced yard perfect for kids, pets, or your dream backyard BBQ setup. Other features include a high-efficiency gas furnace, central air conditioning, a cozy gas fireplace and a newer roof! Nestled on a quiet street, within walking distance of downtown Fruitvale, it’s a great family-friendly neighbourhood. If you’ve been searching for that perfect family home, this might just be it. Book your private tour today! (id:59116)
Coldwell Banker Executives Realty
208 20362 72b Avenue
Langley, British Columbia
The Jericho! This south-facing, like-new 1-bed + den in prestigious Willoughby Heights is ready for you to call home. Located in a modern 3-year-old building, this home offers soaring 10.5' ceilings and an abundance of natural light. The sleek interior features stainless steel appliances, quartz countertops, and a walk-thru double-sided closet leading to a spa-inspired bathroom with marble tile and Kohler fixtures. This move-in ready unit includes 1 parking stall, a storage locker, and in-suite laundry. Pet-friendly, you're welcome to bring up to 2 dogs, 2 cats, or one of each! Enjoy the convenience of a secure bike room, children's playground, and picnic area, all just steps from parks, top-rated schools, shopping, dining, and transit. Incredible opportunity-schedule your viewing today! (id:59116)
Homelife Benchmark Realty Corp.












