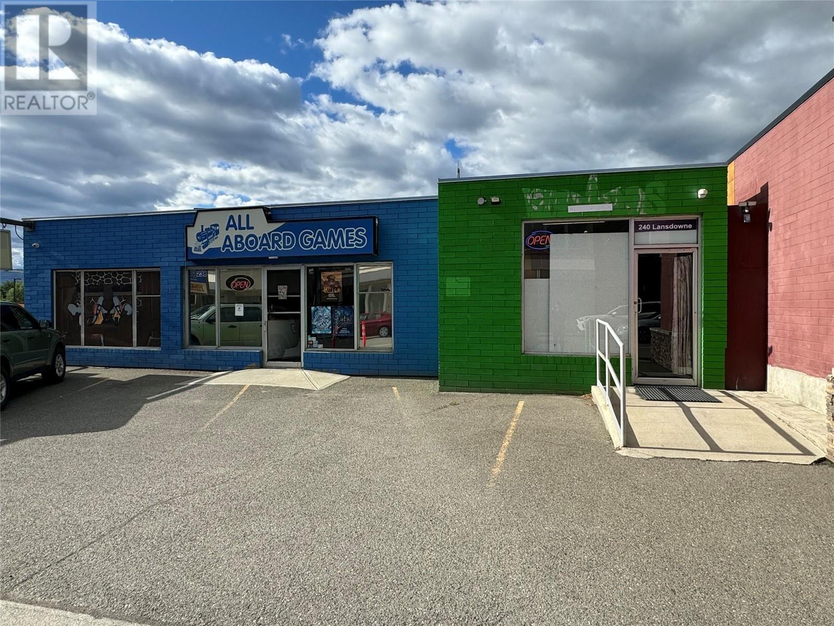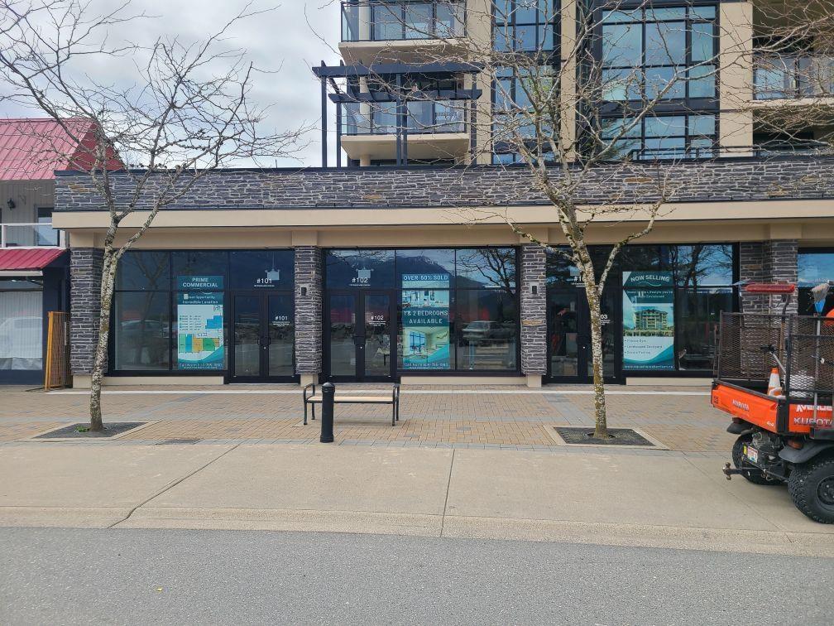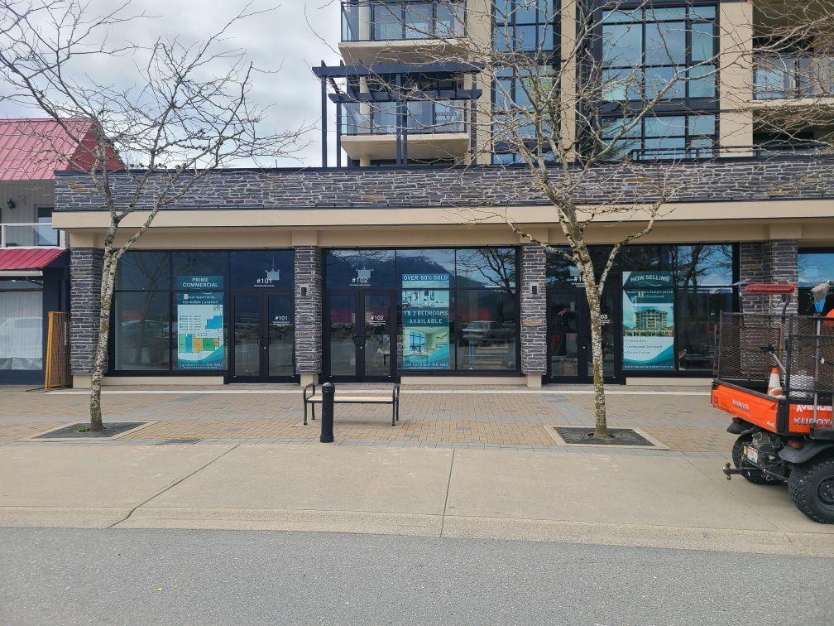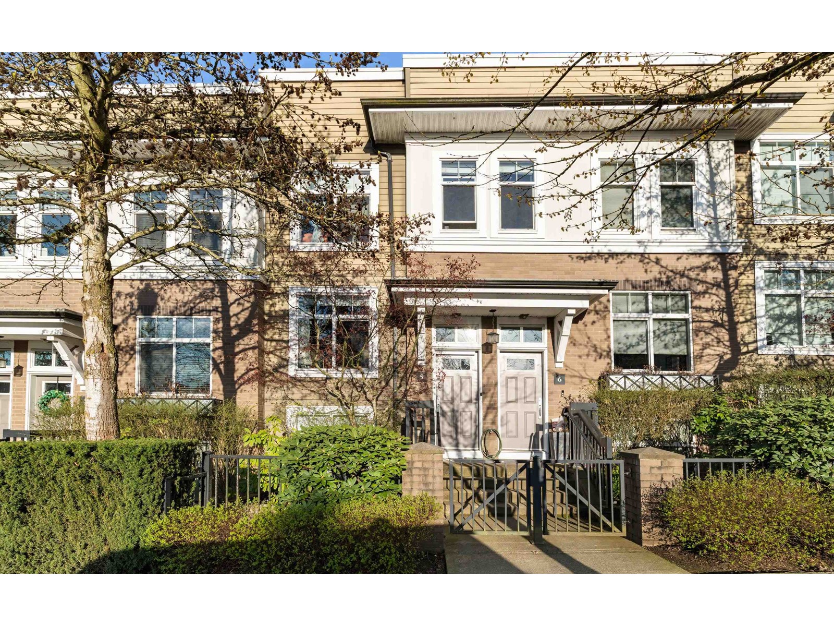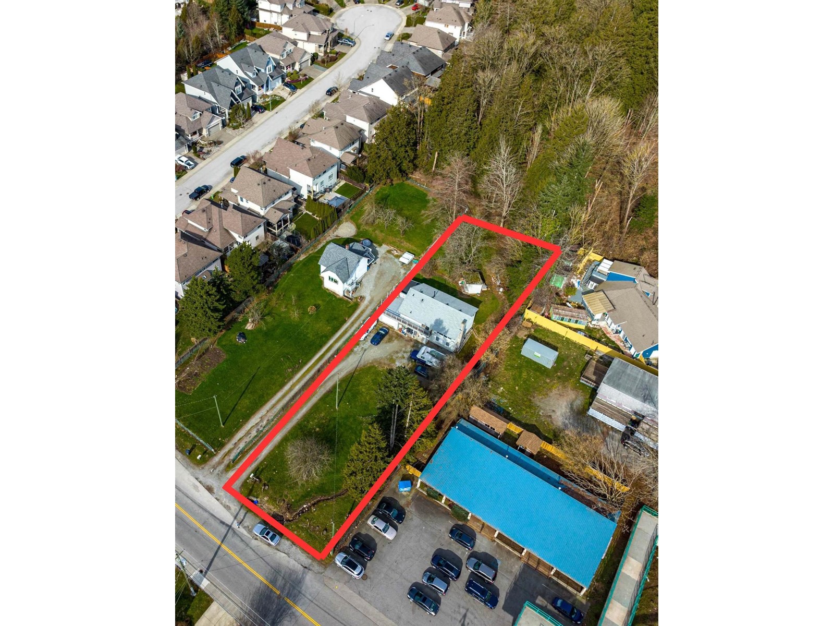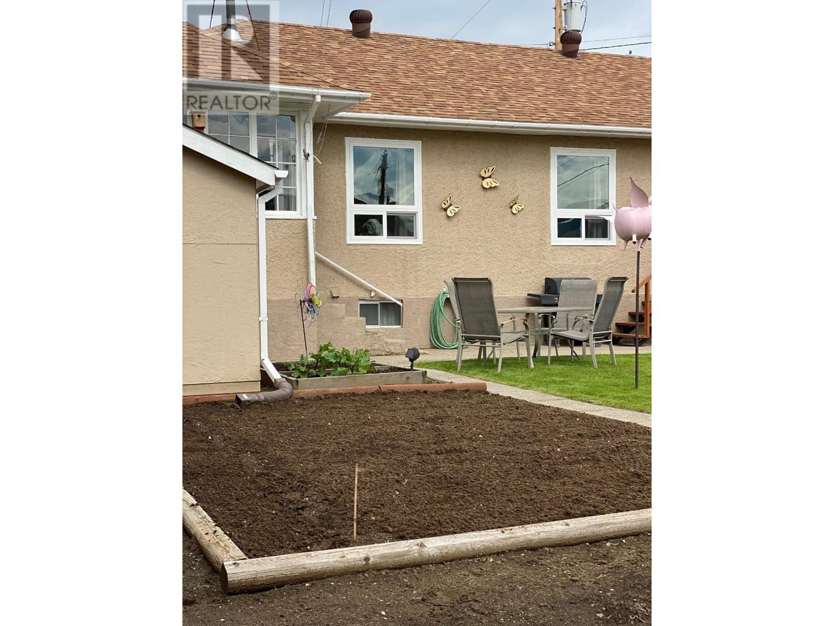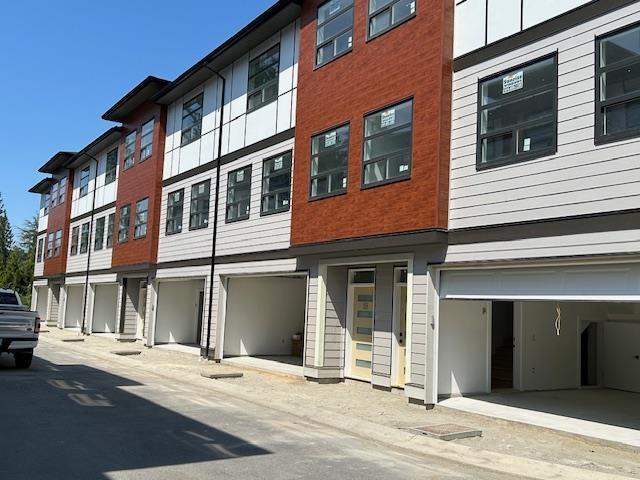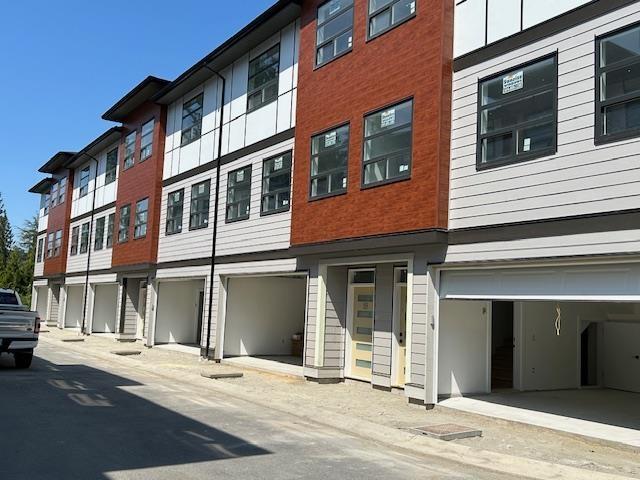5488 Lynes Road Lot# 1
Falkland, British Columbia
15 acres just finished the final stages of being subdivided. Beautiful acreage bordering on the small town of Falkland BC and would make a fantastic family compound. This 15 acres offers plenty of level building areas and beautiful views. Enjoy local hiking, snowmobiling, and recreation nearby. On private dead-end street, new driveway and many recent improvements to the property. Purchase price + GST (id:59116)
Value Plus 3% Real Estate Inc.
5488 Lynes Road Unit# Pl 2
Falkland, British Columbia
5 acres just finished the final stages of being subdivided. Beautiful acreage bordering on the small town of Falkland BC. This 5 acres offers plenty of level building areas and beautiful views. The well has been drilled and is 5 gallons a minute. Enjoy local hiking, snowmobiling, and recreation nearby. On private dead-end street, new driveway and many recent improvements to the property. Purchase price + GST (id:59116)
Value Plus 3% Real Estate Inc.
1560 Summit Drive Unit# 104
Kamloops, British Columbia
Welcome to Gordonhorn Gardens. This charming 1-bedroom, 1-bathroom ground-level apartment is perfect for first-time homebuyers or investors. Located in a prime area, it’s close to shopping, schools, restaurants, entertainment, TRU, and Peterson Creek. Numerous updates over the years include new flooring, stainless steel appliances, blinds, trim, light fixtures, bathroom and paint, making this unit move-in ready. Whether you're looking for a cozy home or a solid investment opportunity, this well-maintained apartment offers great value in a convenient location. Must be seen to be appreciated. Don’t miss out—schedule a viewing today! (id:59116)
Royal LePage Kamloops Realty (Seymour St)
6766 La Palma Loop Unit# 196
Kelowna, British Columbia
Discover the ultimate Okanagan Lake retreat with this fully furnished, turn-key lake home, featuring breathtaking panoramic views from two expansive decks and an open-concept main floor. Perfect for hosting or relaxing, this stunning cottage seamlessly blends luxury and comfort. Inside, you'll find modern elegance with high-end furnishings, stylish decor, and like-new stainless steel appliances. The main level boasts a welcoming living room, a well-equipped kitchen, and a versatile dining area that opens to a covered lower deck—ideal for soaking in the tranquil surroundings. Upstairs, wake up in the king-sized primary bedroom or the spacious loft with a queen pull-out sofa bed, offering access to the upper deck for sunbathing or stargazing. An additional room and full bathroom provide plenty of room for family or guests. The attached garage offers convenient storage for your lake toys—some of which are included! Situated on a peaceful loop in the sought-after La Casa Lakeside Resort, this property is just a short walk to the resort's main amenities. La Casa Lakeside Resort boasts some of the best amenities on the lake; 2 heated pools, 3 hot tubs, tennis & pickleball courts, great kids' playground, mini-golf, aquatic park, private marina and beach, hiking/biking/ATV trails, and fabulous food service. SHORT TERM RENTALS ALLOWED. Embrace the Okanagan lifestyle with this incredible property. Don’t miss out—book your showing today! (id:59116)
Royal LePage Kelowna
300 Strayhorse Road Unit# 225/226
Penticton, British Columbia
Welcome to your new home at Apex Mountain Resort. This slope side condominium comes fully furnished with interior secure access and plenty of space to spread out. The north unit comes with a kitchen, 4-piece bath and living space that converts to a bedroom with the added sofa bed. The living area includes an expansive window that takes in the morning sunlight and a cozy convenient electric fireplace to wind down by when the days activated are done. The south unit includes 2 queen beds, a dining set and another 4-piece bath. Updated including flooring, paint, furnishings and appliances. Use one side personally and rent the other for a nice income stream or rent the entire thing while you're away - can be professionally managed. All this right in the heart of the village and steps to restaurants and shops. Ski right from the front door of this complex. This is tremendous value for any ski hill. Call your agent today for a private tour. All measurements are approximate. (id:59116)
Royal LePage Locations West
240 / 238 Lansdowne Street Street
Kamloops, British Columbia
Rarely available commercial building and land in downtown Kamloops on one of the highest volume arterial streets in the City. Strategically located in the middle of a series of lots suited for future development, this is a great investment / holding property with a 5.5% cap. Or, a great chance to own your business location. Contact listing agents for more details or to arrange a showing. (id:59116)
Exp Realty (Kamloops)
3 120 Esplanade Avenue, Harrison Hot Springs
Harrison Hot Springs, British Columbia
Explore luxury retail units for lease at Aqua Shores Harrison. With a prime waterfront location Discover uninterrupted space for entrepreneurs, while investors capitalize on high foot traffic. The perfect oasis of relaxation, shopping and business ventures. Bringing your ideas to fruition with its upscale luxury condominium community above, it's the perfect setting for thriving business ventures. Ideal for high foot traffic, Discover the charm of small-town living with modern amenities. (id:59116)
Sutton Group - Dream Home Realty
Sutton Group - Supreme Realty Corporation
4 120 Esplanade Avenue, Harrison Hot Springs
Harrison Hot Springs, British Columbia
Explore luxury retail units for lease at Aqua Shores Harrison. With a prime waterfront location Discover uninterrupted space for entrepreneurs, while investors capitalize on high foot traffic. The perfect oasis of relaxation, shopping and business ventures. Bringing your ideas to fruition with its upscale luxury condominium community above, it's the perfect setting for thriving business ventures. Ideal for high foot traffic, Discover the charm of small-town living with modern amenities. (id:59116)
Sutton Group - Dream Home Realty
Sutton Group - Supreme Realty Corporation
5 120 Esplanade Avenue, Harrison Hot Springs
Harrison Hot Springs, British Columbia
Explore luxury retail units for lease at Aqua Shores Harrison. With a prime waterfront location Discover uninterrupted space for entrepreneurs, while investors capitalize on high foot traffic. The perfect oasis of relaxation, shopping and business ventures. Bringing your ideas to fruition with its upscale luxury condominium community above, it's the perfect setting for thriving business ventures. Ideal for high foot traffic, Discover the charm of small-town living with modern amenities. (id:59116)
Sutton Group - Dream Home Realty
Sutton Group - Supreme Realty Corporation
6 120 Esplanade Avenue, Harrison Hot Springs
Harrison Hot Springs, British Columbia
Explore luxury retail units for lease at Aqua Shores Harrison. With a prime waterfront location Discover uninterrupted space for entrepreneurs, while investors capitalize on high foot traffic. The perfect oasis of relaxation, shopping and business ventures. Bringing your ideas to fruition with its upscale luxury condominium community above, it's the perfect setting for thriving business ventures. Ideal for high foot traffic, Discover the charm of small-town living with modern amenities. (id:59116)
Sutton Group - Dream Home Realty
Sutton Group - Supreme Realty Corporation
1 120 Esplanade Avenue, Harrison Hot Springs
Harrison Hot Springs, British Columbia
Explore luxury retail units for lease at Aqua Shores Harrison. With a prime waterfront location Discover uninterrupted space for entrepreneurs, while investors capitalize on high foot traffic. The perfect oasis of relaxation, shopping and business ventures. Bringing your ideas to fruition with its upscale luxury condominium community above, it's the perfect setting for thriving business ventures. Ideal for high foot traffic, Discover the charm of small-town living with modern amenities. (id:59116)
Sutton Group - Dream Home Realty
Sutton Group - Supreme Realty Corporation
2 120 Esplanade Avenue, Harrison Hot Springs
Harrison Hot Springs, British Columbia
Explore luxury retail units for lease at Aqua Shores Harrison. With a prime waterfront location Discover uninterrupted space for entrepreneurs, while investors capitalize on high foot traffic. The perfect oasis of relaxation, shopping and business ventures. Bringing your ideas to fruition with its upscale luxury condominium community above, it's the perfect setting for thriving business ventures. Ideal for high foot traffic, Discover the charm of small-town living with modern amenities. (id:59116)
Sutton Group - Dream Home Realty
Sutton Group - Supreme Realty Corporation
5 15833 26th Avenue
Surrey, British Columbia
Discover urban living at its finest at The Brownstones, a fantastic boutique complex nestled in the heart of the action. This inviting 4 Bed, 2 Bath home boasts its own gated front entrance & a charming garden area, providing a sense of suburban tranquility. With no renovations necessary, you can simply move in and relish the comforts of home! The main level features elegant engineered hardwood floors, while the spacious & sunny kitchen is equipped w/ stainless steel appliances. Retreat to the generous master suite, complete w/ a walk-through closet & ensuite, offering a private oasis. The expansive rooftop patio is being fully upgraded w/ premium Trex decking, new vinyl fencing, gates, siding, gutters, & more-perfect for summer entertaining. Conveniently located across from shopping, rest (id:59116)
Stonehaus Realty Corp.
215 Boardwalk Blvd
Ucluelet, British Columbia
This prime oceanfront property in Ucluelet presents an outstanding investment opportunity in a thriving tourist destination, with vacation rental zoning. The lot is well-treed with mature old-growth trees and boasts desirable south-facing exposure, making it ideal for busy nightly rentals. Situated on a tidal flat, this property offers travelers a unique experience of the ocean's ebb and flow. They can observe a variety of tidal creatures and vegetation, such as crabs, mollusks, shorebirds, and eel grass, making it perfect for bird watchers and ecological tourism. The constantly changing landscape adds to the charm and appeal of the waterfront lot, enhancing its value for waterfront activities and scenic enjoyment. The zoning permits a wide range of principal uses, as well as a secondary use for an accessory residential unit to house a permanent resident or caretaker, ensuring consistent property maintenance. This blend of natural beauty, versatile use options, and strong tourist appeal makes it an excellent choice for investors. (id:59116)
460 Realty Inc. (Uc)
19983 68 Avenue
Langley, British Columbia
Prime Real Estate Opportunity in the Heart of Langley! Discover the potential of this incredible 0.47-acre lot, a rare find in one of Langley's most desirable locations. With few properties of this size left in the area, this is your chance to secure a piece of prime real estate offering endless possibilities. Whether you're looking to renovate the existing home or start fresh with a custom rebuild, the opportunities are here. Located just minutes from Willowbrook Mall, the vibrant 200th Street corridor, and set in the heart of Langley Township's exciting 2040 development plan, this property is positioned for future growth. The home on the property is an ideal choice for renovators, investors, or those seeking a large lot in an unbeatable location. 19957 68 Ave Also For Sale (id:59116)
Royal LePage Northstar Realty (S. Surrey)
705 13353 108 Avenue
Surrey, British Columbia
Stylishly updated 1 bd + Den(functions as 2nd bd), Corner unit with Mountain View in a meticulously maintained concrete building. Enjoy northwest exposure with views of mountain vistas and abundant natural light. The kitchen seamlessly integrates with the living room featuring new quartz countertops, LED pot lights and modern stainless steel appliances. Enhancements include water resistant laminate flooring, sleek ceilings, fresh paint and lighting fixtures. Residents benefit from exceptional amenities including an outdoor pool, indoor hot tub, fitness room, sauna, activities room and bicycle storage. Conveniently located mere steps from the Gateway SkyTrain station, and in close proximity to shopping, banking, dining and recreation. (id:59116)
1ne Collective Realty Inc.
669 Paret Place
Kelowna, British Columbia
Nestled on a peaceful street in the heart of the Lower Mission, 669 Paret Place offers a rare blend of serenity and convenience. Located next to a cul-de-sac, this home is situated on a private 0.27 acre flat lot with a detached 24x20 workshop that could also be used as a studio or home gym! The beautifully landscaped yard is a gardener's dream, featuring lush garden beds and fruit trees, with ample space to add a pool if desired. Inside the home you will find 3 comfortable bedrooms on the main floor and convenient access to the sundeck off the living/dining room. The lower level features a separate entrance providing suite potential, 2 more bedrooms and a large family room. The location is extremely sought after with Dorothea Walker Elementary School only steps away and the H2O Rec Center, beaches and shopping all in close proximity. (id:59116)
Royal LePage Kelowna
598 Binns Street
Trail, British Columbia
Attention FAMILIES and INVESTORS - this beautiful home with a walk-out basement is currently occupied by terrific tenants who are paying market rent and they would like to stay! The house has been well-maintained over the years. Updates include newer flooring, asphalt shingles, windows, bathroom renos, paint, retaining wall, fence, and newer furnace. Apply your own finishing touches or don't do a thing. The spacious front porch leads to an open and functional kitchen. You will find a pleasing mix of modernity-meets-heritage here in the large, open concept living room. The main floor boasts 3 bedrooms plus a den, as well as a remodelled 4-piece bathroom. Large, newer living room windows allow plenty of natural light to highlight the updated vinyl flooring. Downstairs you will find a large second living room, laundry, work bench, half bathroom, and plenty of storage space, including a cold room. Outside you will find a fully fenced yard, green grass, a garden, and tool shed. Contact your REALTOR today to take advantage of this great opportunity! (id:59116)
RE/MAX All Pro Realty
16 32970 Tunbridge Avenue
Mission, British Columbia
Brand new 4 bedroom unit with 4 baths with excellent location on Tunbridge Ave Mission East of Cedar street. Quality workmanship throughout and Loaded with modern features. Large kitchen loaded with cabinets and quartz countertops through out . 5 appliances and window coverings included in the price. Comes with warranty and pleasure to show with reasonable notice. More info please Call. (id:59116)
Royal LePage Preferred Realty
33100 Dalke Avenue
Mission, British Columbia
Excellent location for this beautiful building lot in area of new homes. Developer has building plan ready can be given free to the potential buyers. City of Mission allowed the developer to build this plan with variance at the back yard property line. Duplex zoning is possible with amendment in Zoning by City of Mission. More info please call. (id:59116)
Royal LePage Preferred Realty
15 32970 Tunbridge Avenue
Mission, British Columbia
Excellent location for this beautiful Complex called Tunbridge Mews on Tunbridge Ave East of Cedar street. Introducing modern architecture townhouse with total 4 bedrooms,4 baths , Fireplace, ample cabinetry with Quartz counter tops. Modern plumbing and Light fixtures. Quality craftmanship throughout. 5 Appliances and window coverings include in the price. Ready to move in now, for more info please call. (id:59116)
Royal LePage Preferred Realty
12581 90 Avenue
Surrey, British Columbia
A Must-See! This beautifully updated 2-story custom-designed home in highly desirable Queen Mary Park offers over 3,500sqft plus of living space on a large, flat lot. With 7 beds and 6 baths, the open layout features a massive living and family room, plus a spacious kitchen, and deck perfect for entertaining. The lower level includes a rec room or bedroom with an ensuite, ideal for seniors, along with two mortgage-helper suites (2 bed + 1 bed). The flat backyard is perfect for kids and pets, and the bonus of a huge driveway provides ample parking for multiple cars. Conveniently located near schools, transit, shopping (incl. Walmart), daycare, and with easy access to the Alex Fraser Bridge, this home is perfect for your growing family. (id:59116)
Century 21 Coastal Realty Ltd.
2013 Hepburn Drive
Fruitvale, British Columbia
Are you looking for an affordable, well-built home in the Beaver Valley that you can put the finishing touches on? Here's your chance to own such a property, close to all amenities and with the permissive zoning of the Electoral A Regional District of the Kootenay Boundary. The house is on Village water and just outside the Village limits. Enjoy pasture-raised eggs from your backyard - the chicken coop is already in place. Source the wood for your fire pit from the dense forest of this 0.44 acre parcel. Able to work remotely? Build a separate structure for your home-based business, or a secondary suite if you so desire. Lots of possibilities with this property. The house has seen substantial improvements over the years, including a 200-amp service, and it's ready to be customized by new owners. Contact your REALTOR today so you don't miss this opportunity. (id:59116)
RE/MAX All Pro Realty
4272 176 Street
Surrey, British Columbia
Amazing opportunity to own 6.713 acres of flat, fertile farmland in a prime location! Ideal for , growing various crops, running a business, or building your custom luxury home. This fully gated and fenced property offers privacy, security with installed cameras, and high exposure off Highway 15, On a Truck Route, perfect for maximizing business potential. Close to recreation, shopping, golf courses, and all major amenities, it provides rural charm with urban convenience. Don't miss this rare chance to invest in a versatile property with endless possibilities! (id:59116)
Sutton Group - Dream Home Realty
Sutton Group - Supreme Realty Corporation






