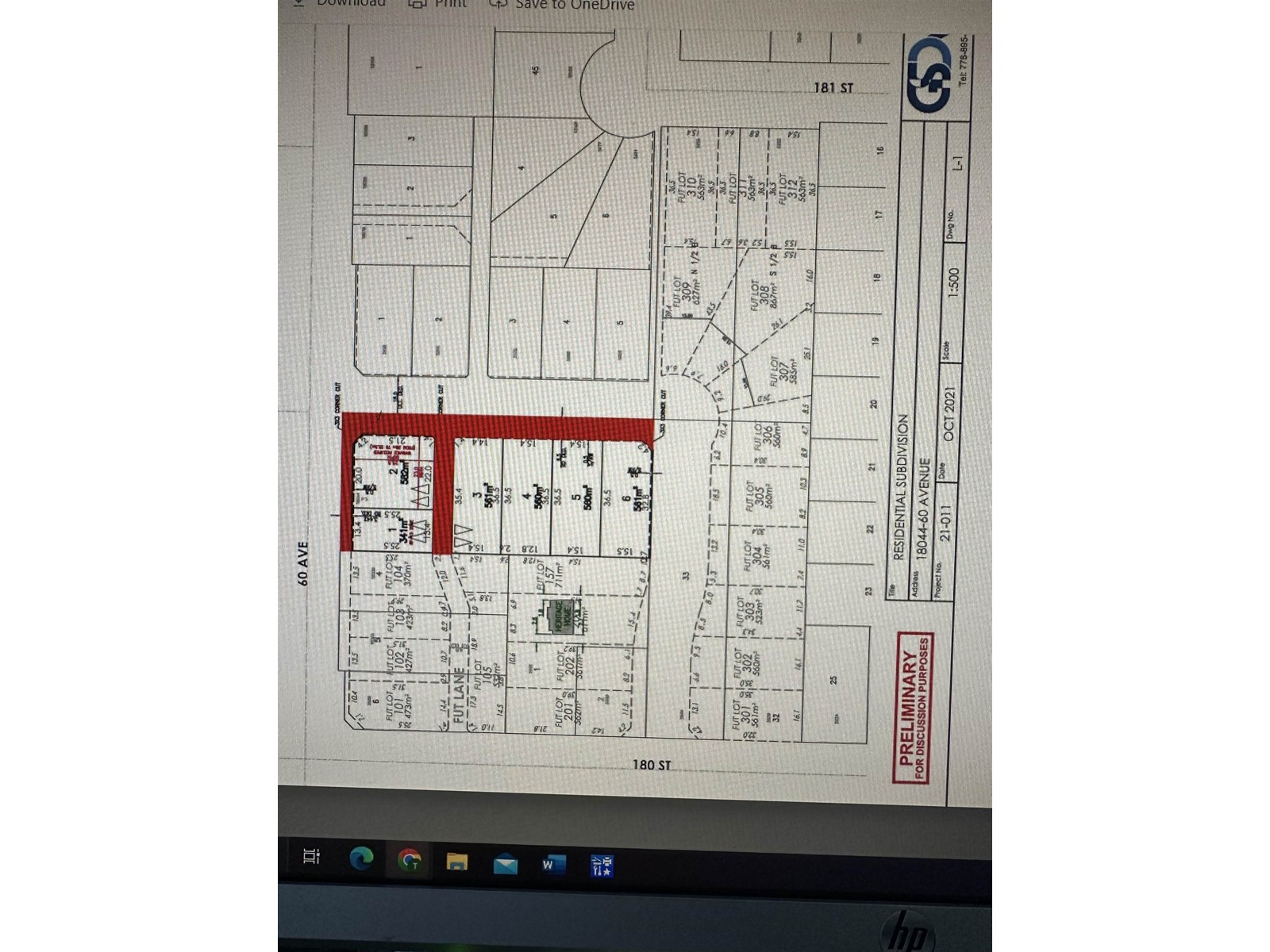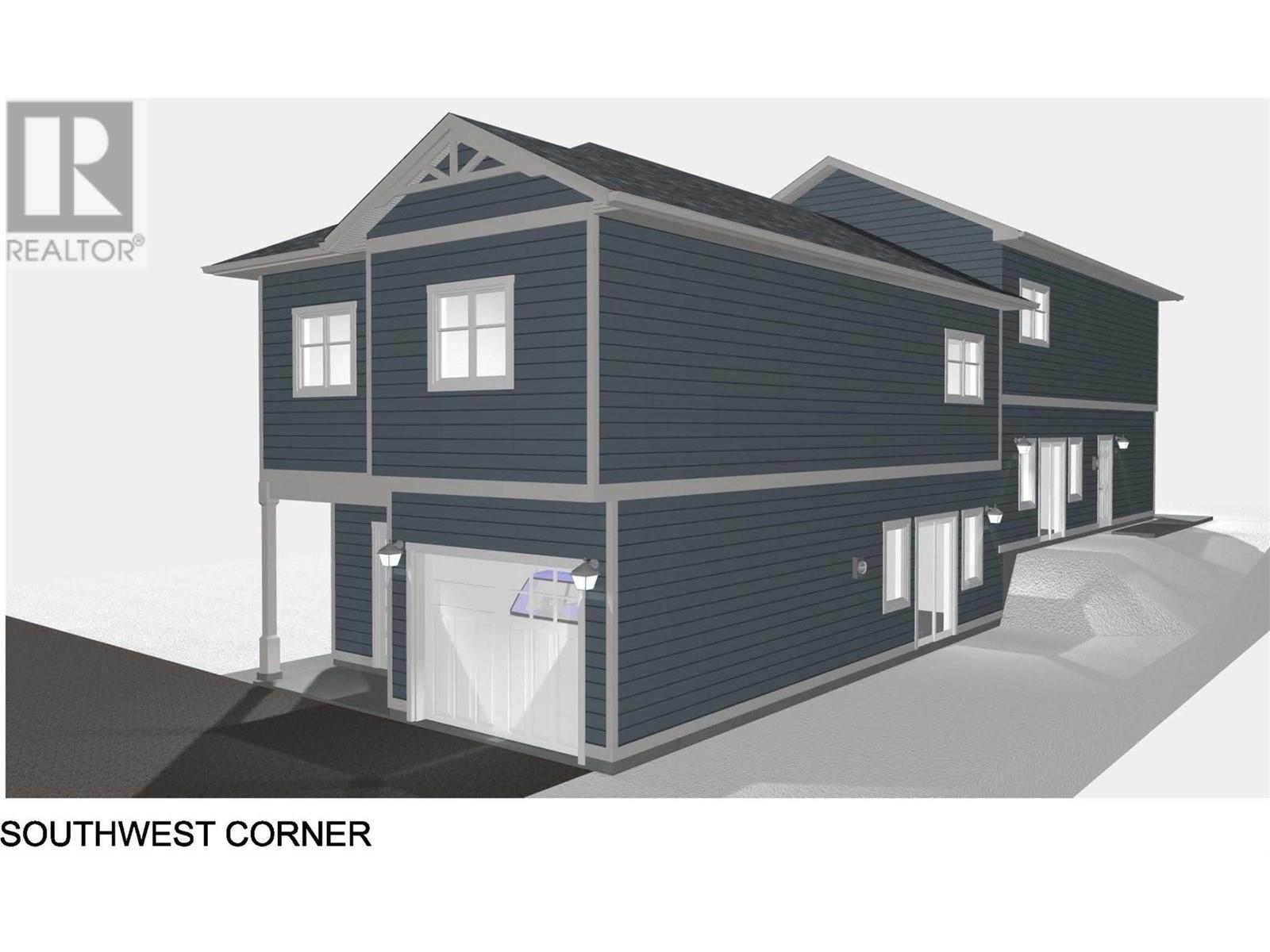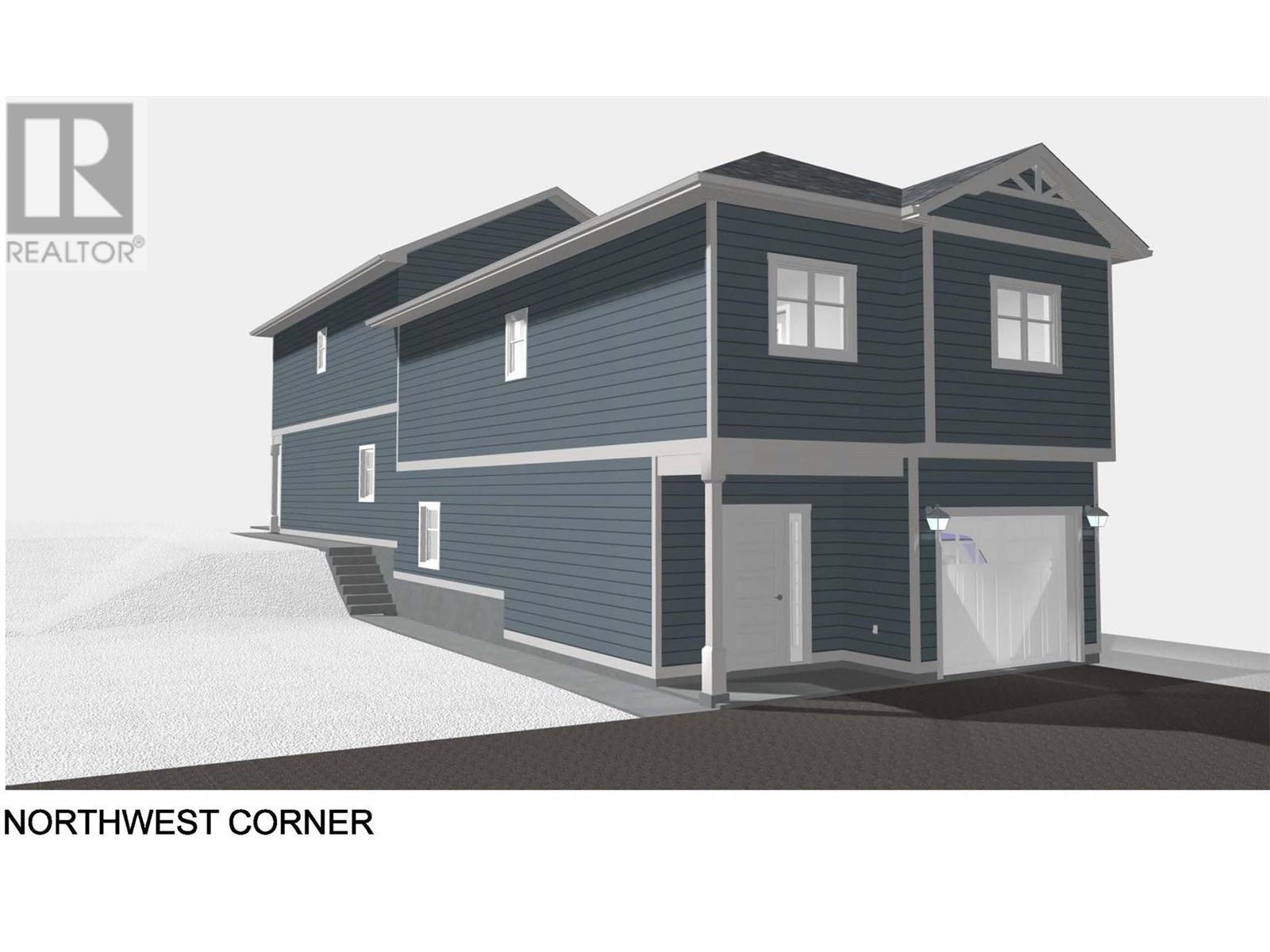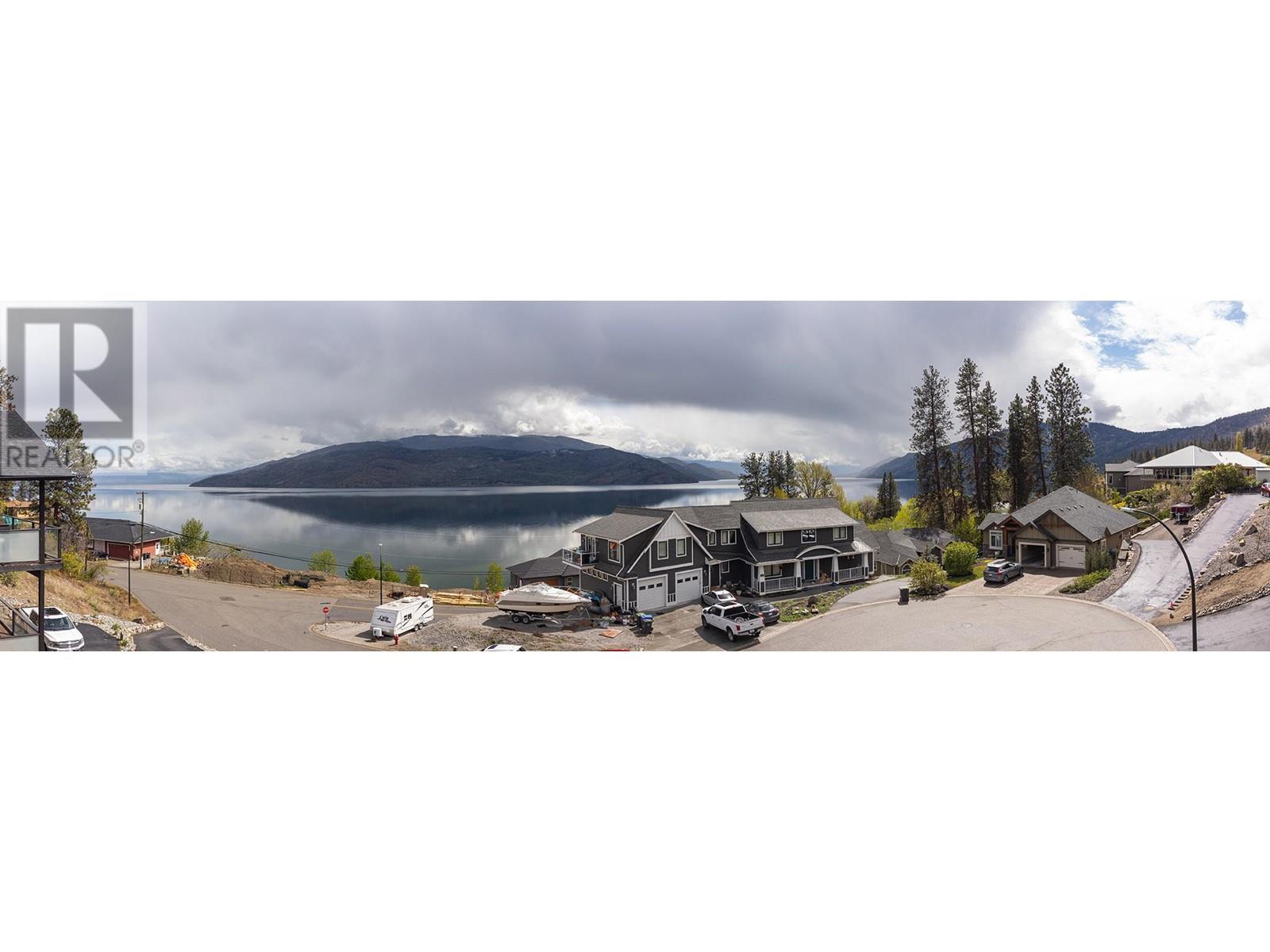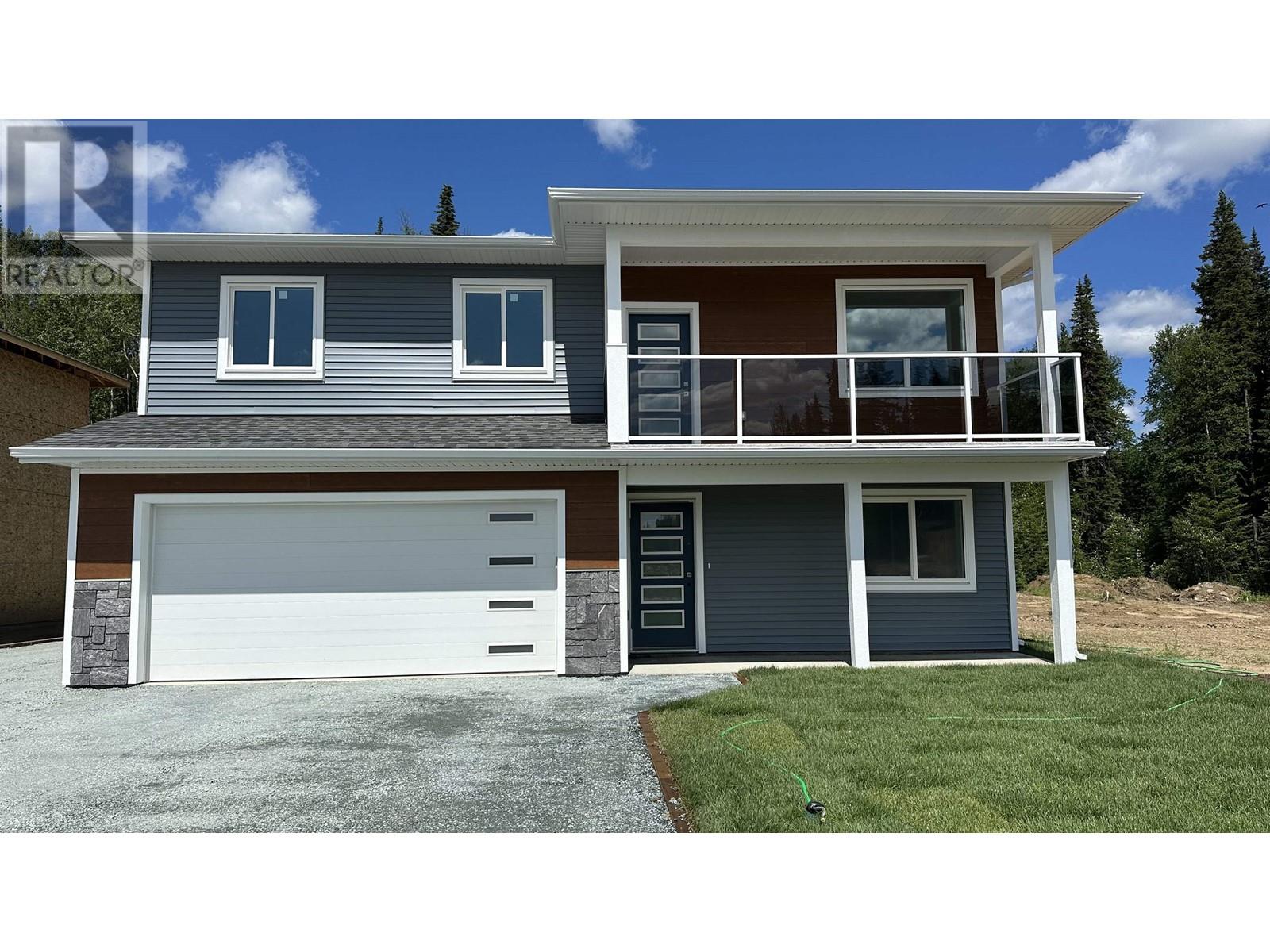22 220 Mcvickers St
Parksville, British Columbia
Outstanding Location in the picturesque Beach Town of Parksville. This stylish townhome with 2 spacious bedrooms and 2 baths is perfectly positioned a ‘Stone’s Throw’ from all amenities. Built in 2012 and immaculately maintained by a well-run proactive strata, this home has a delightful open plan layout with Stainless appliances, engineered hardwood, gleaming counters and a sunny outdoor deck. Quality Appliances, high efficiency natural gas forced air heating, Hot water on demand, Fireplace, laundry room with storage, garage and parking pad, this home is the whole package and incredible value. Walk to the Shops, Beach, Recreation, and live like you are on vacation every day. Your Vancouver Island Dream is within reach. (id:59116)
Royal LePage Parksville-Qualicum Beach Realty (Pk)
3839 King Arthur Dr
Nanaimo, British Columbia
One of Vancouver Islands most popular retirement communities is Deerwood. This gated community offers the peace of mind you are seeking and the opportunity to meet like minded people, and enjoy get togethers in the wonderful clubhouse. This generous size three bed two bath residence has been recently painted and is in immaculate condition. The nice size living room means lots of room for entertaining family and friends. The bright kitchen has a convenient passthrough to the living room. The primary bedroom includes a 4 piece ensuite. The heat pump keeps this home comfortable and year long and the recently updated carpet in the primary bedroom and living area does as well. A carport and a small shop and shed provide opportunities for those that like gardening in the private yard. Small dogs are permitted subject to park approval. Homes in this price range are rare, act quickly to secure your new home for 2025. Measurements by Proper Measure buyer to verify if important. (id:59116)
RE/MAX Of Nanaimo
18044 60 Avenue
Surrey, British Columbia
Developer alerts! Six lot subdivision best part of Cloverdale PLA done. In Process for services agreement. 5 RF lots approximate 6500 sqft and 1 RF 13 approximate 3800 sqft .Build your dream home. Call for serious enquiry. (id:59116)
Century 21 Coastal Realty Ltd.
208 33522 Cottage Lane
Abbotsford, British Columbia
Aria is Central Abbotsford's most talked-about development! Located near the highway, hospital, UFV, and Mill Lake Park, Aria offers unmatched convenience, lifestyle, and walkability. Every home comes with a heated Lumon SOLARIUM-a unique, retractable glass enclosure for year-round enjoyment-unavailable in other new local developments. Standard features include premium wide-plank laminate flooring, marble-inspired tiles, air conditioning, and secure underground parking with storage. With a small deposit, secure tomorrow's value at today's prices. Discover ultra-efficient Studio to 2 Bedroom + Den homes. Visit the Sales Centre today at #150-2151 McCallum Road. Open daily 11am-5pm. Estimated completion Summer 2027. Act fast-limited homes remain! (id:59116)
RE/MAX Truepeak Realty
101 33522 Cottage Lane
Abbotsford, British Columbia
Aria is Central Abbotsford's most talked-about development! Located near the highway, hospital, UFV, and Mill Lake Park, Aria offers unmatched convenience, lifestyle, and walkability. Every home comes with a heated Lumon SOLARIUM-a unique, retractable glass enclosure for year-round enjoyment-unavailable in other new local developments. Standard features include premium wide-plank laminate flooring, marble-inspired tiles, air conditioning, and secure underground parking with storage. With a small deposit, secure tomorrow's value at today's prices. Discover ultra-efficient Studio to 2 Bedroom + Den homes. Visit the Sales Centre today at #150-2151 McCallum Road. Open daily 11am-5pm. Estimated completion Summer 2027. Act fast-limited homes remain! (id:59116)
RE/MAX Truepeak Realty
205 33522 Cottage Lane
Abbotsford, British Columbia
Aria is Central Abbotsford's most talked-about development! Located near the highway, hospital, UFV, and Mill Lake Park, Aria offers unmatched convenience, lifestyle, and walkability. Every home comes with a heated Lumon SOLARIUM-a unique, retractable glass enclosure for year-round enjoyment-unavailable in other new local developments. Standard features include premium wide-plank laminate flooring, marble-inspired tiles, air conditioning, and secure underground parking with storage. With a small deposit, secure tomorrow's value at today's prices. Discover ultra-efficient Studio to 2 Bedroom + Den homes. Visit the Sales Centre today at #150-2151 McCallum Road. Open daily 11am-5pm. Estimated completion Summer 2027. Act fast-limited homes remain! (id:59116)
RE/MAX Truepeak Realty
14 13918 58 Avenue
Surrey, British Columbia
Introducing this townhome in a safe, gated community! Featuring 4 large bedrooms, 3.5 bathrooms, a bright, functional floorplan with vaulted ceilings, skylight & balconies! The beautiful kitchen is complete with stainless steel appliances, lots of cabinetry with dining room that leads out to the large patio with a private fenced yard and tons of space to entertain and enjoy. This home has tons of space! Spacious bedrooms with two of the upper bedrooms featuring balconies! Complete with a double car garage and located in a prime location, near transportation, restaurants, schools, recreation, easy access to King George Blvd and more! You don't want to miss this one! (id:59116)
Real Broker
11610 Victoria Road S Unit# 101
Summerland, British Columbia
Brand new half duplex near Giants Head Elementary in Summerland! Two storey, 1324 sqft, 3 bed, 3 bath home. Best part is no strata fees and no restrictions! Main floor with open concept living room to kitchen with all new appliances and a 2pc bath. Efficient ductless heat pumps provide the heating and air conditioning allowing clean lines in the unit and no drops in the ceiling, plus an HRV unit to help increase energy efficiency. Upstairs you will find your primary bedroom with large walk-in closet and 4pc ensuite, 2 bedrooms, another 4pc bath & separate laundry room! Private fenced yard with patio, 200 amp service, single car garage roughed in for an EV charger with additional parking stall. Take comfort in with the protection of the 2/5/10 new home warranty. Near Dale Meadows sports fields, close to Giants Head Mountain Park, and a short distance to all downtown Summerland has to offer! Property is currently under construction with estimated completion early 2025. . Contact the listing agent to learn more! (id:59116)
Royal LePage Locations West
11610 Victoria Road S Unit# 102
Summerland, British Columbia
Brand new half duplex near Giants Head Elementary in Summerland! Two storey, 2297 sqft, 4 bed, 3 and 1/2 bath home. Best part is no strata fees and no restrictions! Main floor with open concept living room to kitchen with all new appliances, a 2pc bath, storage room plus a flex room – use as 5th bedroom, rec room or office space! Upstairs you will find your primary bedroom with large walk-in closet and 4pc ensuite, 2 bedrooms, another 4pc bath & separate laundry room! Private fenced yard with patio and 2 off street parking stalls. Efficient ductless heat pumps provide the heating and air conditioning allowing clean lines in the unit and no drops in the ceiling, plus an HRV unit to help increase energy efficiency. 200 amp electrical service, roughed in for an EV charger and prewired for a home theater in the lower level rec room. Take comfort in with the protection of the 2/5/10 new home warranty. Near Dale Meadows sports fields, close to Giants Head Mountain Park, and a short distance to all downtown Summerland has to offer! Property is currently under construction with estimated completion early 2025. Contact listing agent for more! (id:59116)
Royal LePage Locations West
2840 Outlook Way
Naramata, British Columbia
Welcome to 2840 Outlook Way, Naramata. This brand-new home offers modern comfort, luxurious features, and breathtaking panoramic Okanagan Lake views in a quiet neighborhood just 10 minutes from Penticton. The open-concept main floor boasts a spacious living area with a gas fireplace, a chef’s kitchen with a large island and walk-in pantry, and a dining area that opens to a covered deck and patio, perfect for enjoying the stunning surroundings. The primary suite features a walk-in closet and a spa-like 5-piece ensuite with a soaker tub, glassed-in shower, and private water closet, complemented by a second bedroom, another full bathroom, and a convenient laundry room. The lower level includes a welcoming entryway, a large recreation room, a third bedroom and bathroom, ample storage, and access to a double garage. This thoughtfully designed home blends luxury and functionality, making it an exceptional opportunity for lakeview living. This one year old home is still covered under the 2/5/10 new home warranty - contact the listing agent to view today! (id:59116)
Royal LePage Locations West
1065 Antler Drive
Penticton, British Columbia
Welcome to 1065 Antler Dr, Penticton a brand new 2 storey home. This home is currently under construction scheduled for completion in February 2025 and will be 2,250 sqft with 3 bedrooms + den and 3 bathrooms all on 0.22 acres once completed. Walk into the main floor to be greeted by a 2pc powder room and your den – perfect for a home office! The attached double car garage has a mudroom to keep all your outdoor clothes and kids backpacks etc separate from the rest of the home. The living/dining/kitchen area is all open concept with the kitchen having a large oversized island and a walk-in pantry to keep you organized with all your storage needs. Walkout to your partially covered patio to enjoy your backyard and the city & mountain views. Great entertaining space here! Upstairs you will find your primary suite complete with 5pc ensuite and walk in closet and access to the large deck. 2 more bedrooms, one 4pc bath and the laundry conveniently located with all the bedrooms for easy access. Located in The Ridge and complete with 2/5/10 new home warranty, this home is not one to miss. Contact the listing agent for more details on this soon to be completed home! (id:59116)
Royal LePage Locations West
1500 Osprey Place, Mt Woodside
Agassiz, British Columbia
Welcome home! Nestled amidst the whisper-quiet community of Mt Woodside, this STUNNING Executive Home features an extensive list of upgrades, as well as a completely-flat 10,110 square foot lot! This entertainer's dream features a lavish Primary Bedroom on the main floor with exclusive backyard access, an elegant LED fireplace, private ensuite with radiant heating, fully-customizable accent lighting, gold-accent hardware, Jaccuzi tub and Executive Shower with misting system, plus backlit mirrors in every Bathroom. This open-concept home features peaked ceilings in the Great Room, solar privacy window film throughout, a Heat Pump for year-round comfort, EV charging and an abundance of parking for all of your toys! Take our Matterport tour 24/7! (id:59116)
RE/MAX Select Realty
7295 130a Street
Surrey, British Columbia
Great opportunity-make it your home, half duplex Near to 72 Ave +130 streets, this 2 storey 1/2 duplex Nestled in 5,300 sqft. lot, above floor boasts a spacious living & 4 Parking spots. Walking dis to Near Bus 132 street & 130 street on 72th Avenue, 5-10 Mins drive to Newton bus exchange. Close to Costco, Newtown Rec Centre & Town, Tims & restaurants. Why thinking of Buy townhouse property & Pay strata fee? No strata Fee here!! (id:59116)
Ypa Your Property Agent
2645 Joyce Avenue
Kamloops, British Columbia
Gardeners delight! This 3 bedroom 2 bathroom Brock Beauty is move-in ready with all the big ticket items done. 200amp electrical upgrade 2022, new windows upstairs 2022, main bathroom upstairs full reno 2020, new furnace 2023, Gemstone Perimeter lights 2023 - never have to worry about hanging Christmas lights. Other upgrades include roof, blinds, basement tile, kitchen appliances, vinyl decking and many more. Plus can’t forget the numerous improvements and upgrades to the garden, full underground irrigation system, trees and shrubs plus so much more. Fully functioning chicken coop and full fenced yard. The spacious living room features a gas fireplace. The kitchen/dining room offers plenty of counter and cupboard space and a large pantry. The basement boasts a cedar sauna with access through the 3 piece bathroom. The 0.23 acre yard boasts a large sundeck, single car carport and ample additional parking for the RV or all the toys. This great family home is a must see! (id:59116)
Royal LePage Westwin Realty
6476 Renfrew Court
Peachland, British Columbia
Enter into your new abode in the welcoming Peachland community! This property, nestled in a serene cul-de-sac, comes without an active building scheme, allowing you to craft your dream home hassle-free. Marvel at the panoramic lake vistas stretching from Kelowna to Naramata, with no rush to build, giving you ample time to create your perfect haven. Conveniently located just moments away from downtown Peachland and its stunning beach, it’s an outdoor enthusiast's paradise! And with utilities readily available at the lot line, you can kickstart your plans without delay. This exceptional property promises a tranquil sanctuary in one of BC's most sought-after locales, offering breathtaking lake views, the freedom to bring your own builder, no building timeline, and utilities ready to go! Seize the opportunity—reach out today for more details on owning this extraordinary piece of land! (id:59116)
Chamberlain Property Group
10015 W Birch Avenue
Taylor, British Columbia
This stunning executive home is truly one of a kind! Nestled in the hills of Taylor this home offers unparalleled luxury and privacy. Boasting 26' vaulted ceilings, triple pane windows that allow natural light to showcase the rich wood accents from floor to ceiling. Featuring 4 bedrooms + office & 3 bathrooms, the home exudes elegance. The foyer showcases beautiful marble flooring & vaulted ceilings, while hardwood floors & warmth to the living spaces. Enjoy the unique cork flooring on the stairs & second floor. Sip your coffee on the private deck off your master bedroom oasis. Outside, a 40x60 double-door detached shop awaits, along with professionally landscaped grounds with water feature, patios/decks, covered hot tub, & a private drive in a picturesque setting. A Must see! (id:59116)
RE/MAX Action Realty Inc
6833 142a Street
Surrey, British Columbia
Quick Possession! Feel the charm as you step into this centrally located, original-owner home! From the functional open-concept floor plan that maximizes living space to the stunning maple-engineered hardwood flooring throughout, this home is designed for comfort and style. Key Features: 3 Bedrooms Upstairs 2 Full 4-Piece Bathrooms (Including Master Ensuite with Walk-In Closet) Open-Concept Main Floor Glass Sliders Leading to a Large SW-Facing Sundeck Updated Composite Decking & New Aluminum Railings - Perfect for entertaining or relaxing in the sun! Fully Fenced, Private, Professionally Landscaped X-Large Backyard - Your own peaceful retreat. Parking Galore! Double Garage Additional 6-Car Concrete Driveway Parking - Plenty of room for guests and family! This home offers both style and functionality in a private setting, ideal for entertaining or unwinding. The spacious backyard is perfect for those summer BBQs or future outdoor plans. Don't miss out-book your appointment today! (id:59116)
Renanza Realty Inc.
7004 Manning Place
Vernon, British Columbia
Welcome to the Foothills newest subdivision at Manning Place!! Large lots stretching down to BX creek with spectacular Morning Sunrise Eastern views. Contemporary style non-strata level entry with walkout basement half duplex with 3 bedrooms 3 bathrooms. Open floor plan Kitchen to Dining & Living rm & 14'6x12' covered sundecks to bbq & entertain. Also on main level the Primary bedroom has double vanity ensuite & walk-in closet. Powder rm & laundry, generous Foyer entered through covered walkway or Double car Garage. Basements hold 2nd & 3rd bedrooms, Flex area for gym space, reading nook etc., full 4 pc Bathroom and large Recreation Room with walkout to covered 14'6x10'3 Patio and backyard. This unit has upgrades of EV Charger in garage, Electrical for hot tub, Gas & Electric for Kitchen Oven, Gas BBQ outlet on Sundeck. Walking trails of BX Creek & the Grey Canal right there, Silver Star Mountain year round resort only 15 minutes up the hill. Walk to Elementary or Bus to High School and only minutes to downtown, lakes and golfing. Landscaping, retaining and fencing completed for you on possession so all you need do is move in and enjoy!!! GST applicable but NO PTT. (id:59116)
RE/MAX Vernon
7012 Manning Place
Vernon, British Columbia
Welcome to the Foothills newest subdivision at Manning Place!! Large lots stretching down to BX creek with spectacular Morning Sunrise Eastern views. Contemporary style non-strata level entry with walkout basement half duplex with 3 bedrooms 3 bathrooms. Open floor plan Kitchen to Dining & Living rm & 14'6x12' covered sundecks to bbq & entertain. Also on main level the Primary bedroom has double vanity ensuite & walk-in closet. Powder rm & laundry, generous Foyer entered through covered walkway or Double car Garage. Basements hold 2nd & 3rd bedrooms, Flex area for gym space, reading nook etc., full 4 pc Bathroom and large Recreation Room with walkout to covered 14'6x10'3 Patio and backyard. This unit has upgrades of EV Charger in garage, Electrical for hot tub, Gas & Electric for Kitchen Oven, Gas BBQ outlet on Sundeck. Walking trails of BX Creek & the Grey Canal right there, Silver Star Mountain year round resort only 15 minutes up the hill. Walk to Elementary or Bus to High School and only minutes to downtown, lakes and golfing. Landscaping, retaining and fencing completed for you on possession so all you need do is move in and enjoy!!! GST applicable but NO PTT. (id:59116)
RE/MAX Vernon
13354 61 Avenue
Surrey, British Columbia
Court Order Sale, 6 bedrooms,3 bedroom rental suite, newly updated, double garage plus driveway parking. Great location call today to view Open house cancelled due to illness (id:59116)
RE/MAX City Realty
6988 Manning Place
Vernon, British Columbia
Welcome to the Foothills newest subdivision at Manning Place!! Large lots stretching down to BX creek with spectacular Morning Sunrise Eastern views. Contemporary style non-strata level entry with walkout basement half duplex with 3 bedrooms 3 bathrooms. Open floor plan Kitchen to Dining & Living rm & 14'6x12' covered sundecks to bbq & entertain. Also on main level the Primary bedroom has double vanity ensuite & walk-in closet. Powder rm & laundry, generous Foyer entered through covered walkway or Double car Garage. Basements hold 2nd & 3rd bedrooms, Flex area for gym space, reading nook etc., full 4 pc Bathroom and large Recreation Room with walkout to covered 14'6x10'3 Patio and backyard. This unit has upgrades of EV Charger in garage, Electrical for hot tub, Gas & Electric for Kitchen Oven, Gas BBQ outlet on Sundeck. Walking trails of BX Creek & the Grey Canal right there, Silver Star Mountain year round resort only 15 minutes up the hill. Walk to Elementary or Bus to High School and only minutes to downtown, lakes and golfing. Landscaping, retaining and fencing completed for you on possession so all you need do is move in and enjoy!!! GST applicable but NO PTT. (id:59116)
RE/MAX Vernon
6184 Trent Drive
Prince George, British Columbia
Modern move-in ready home featuring beautiful vaulted wood ceilings with a stone fireplace in the living room with lots of large windows for natural light. Tastefully updated throughout with newer kitchen, dining room and a stunning 5 piece main bathroom. You'll find 3 bedrooms up with 1 down, another updated 4 piece bath and a large rec room. Plenty of storage in the utility room plus a flex room area for use as an office, kids play area or library. Outside offers plenty of room for parking plus a single carport, RV parking, fenced yard and a lovely private deck. All in a super neighborhood close to schools, walking trails, shopping and more. quick possession is possible. A must see today! (id:59116)
RE/MAX Core Realty
7031 Hillu Road
Prince George, British Columbia
Brand new 3-bdrm family home with extra large rec room. Loads of natural light; open concept dining & living room with white kitchen & eating bar with quartz countertops. Fully finished 1-bdrm suite. Vinyl plank flooring throughout. Large lot with backyard access. Walking distance to all levels of schooling. 2-5-10 yr warranty. (id:59116)
RE/MAX Core Realty
7124 Hillu Road
Prince George, British Columbia
New 3-bdrm home with office, plus a one-bdrm legal suite. Bright open kitchen/dining with quartz countertop & convenient island. Vinyl plank flooring throughout. Two decks to enjoy coffee and entertaining. This is a generous sized lot on the Hart with easy access to the backyard for RV parking. (id:59116)
RE/MAX Core Realty



