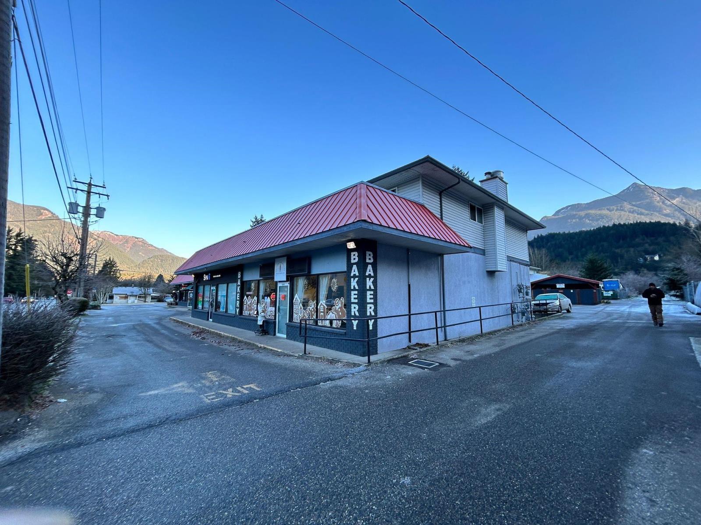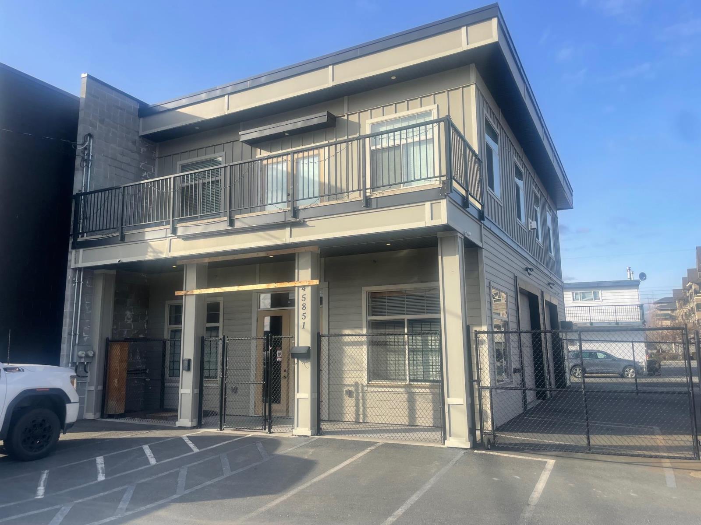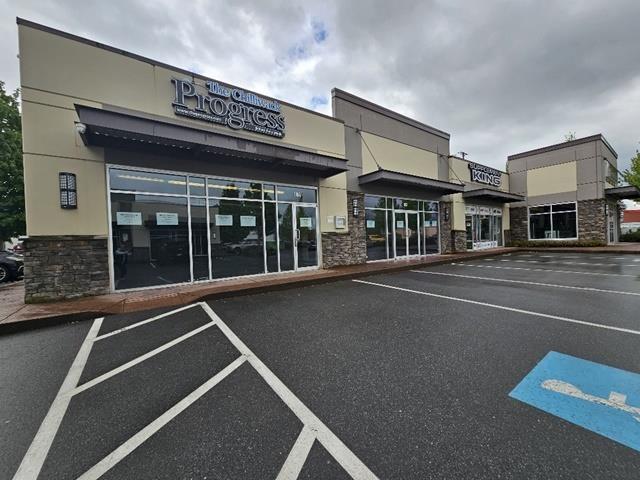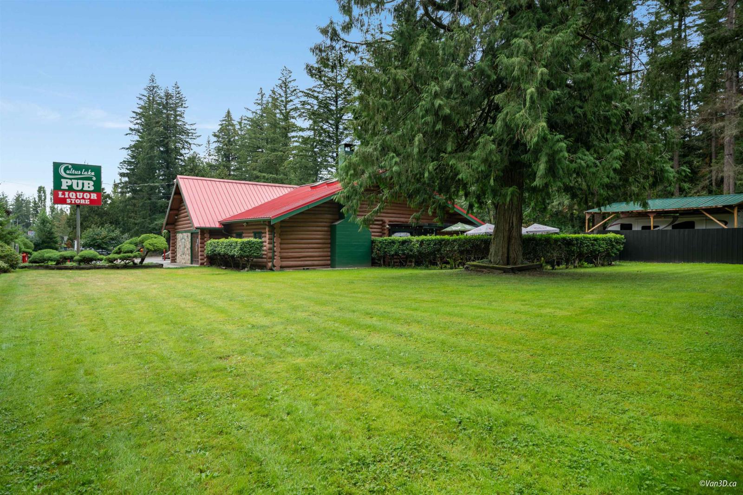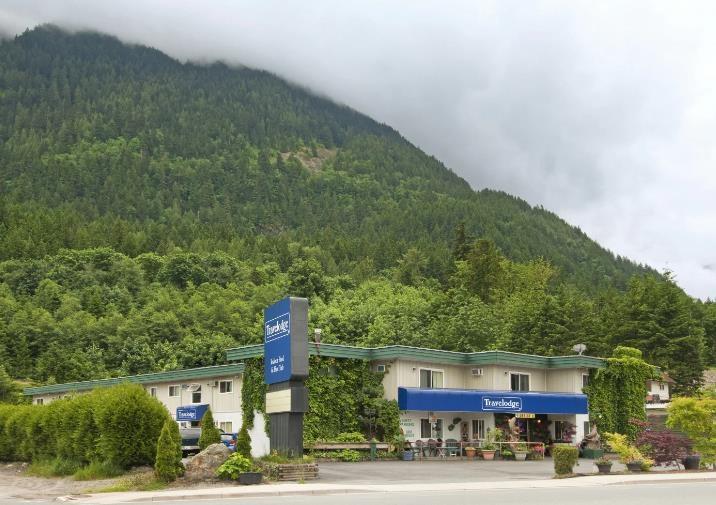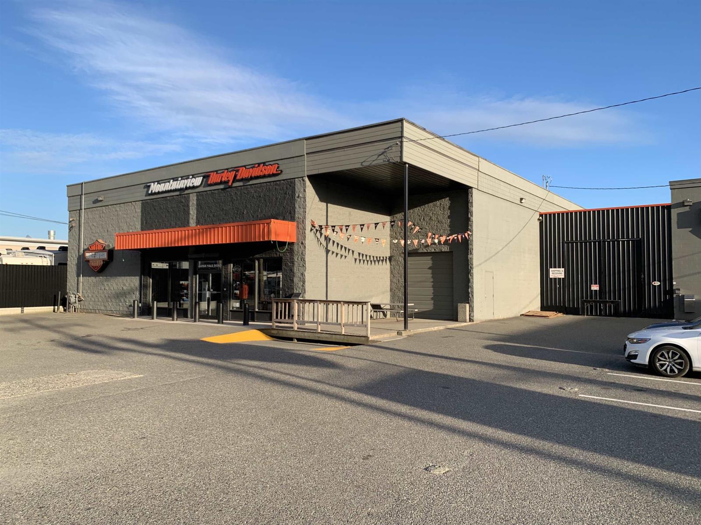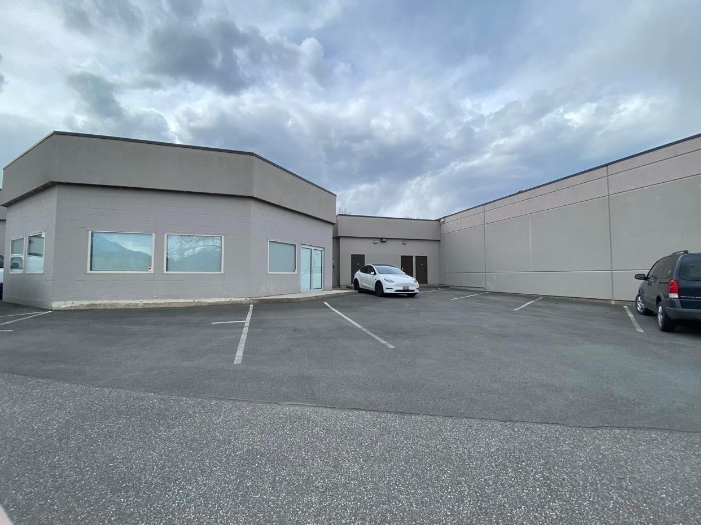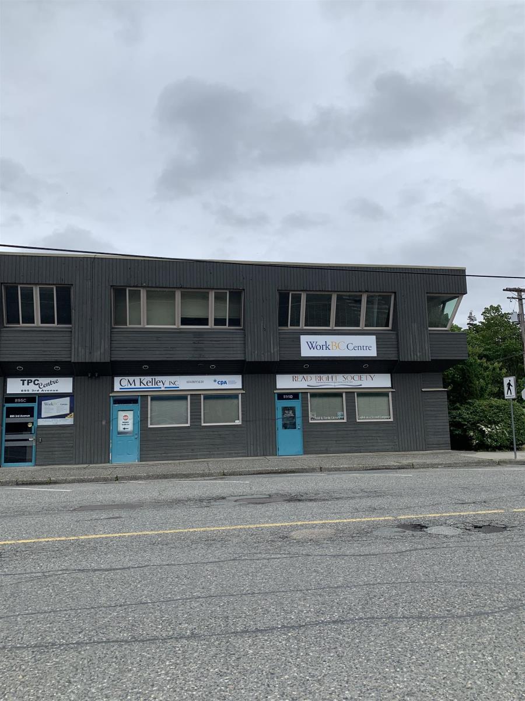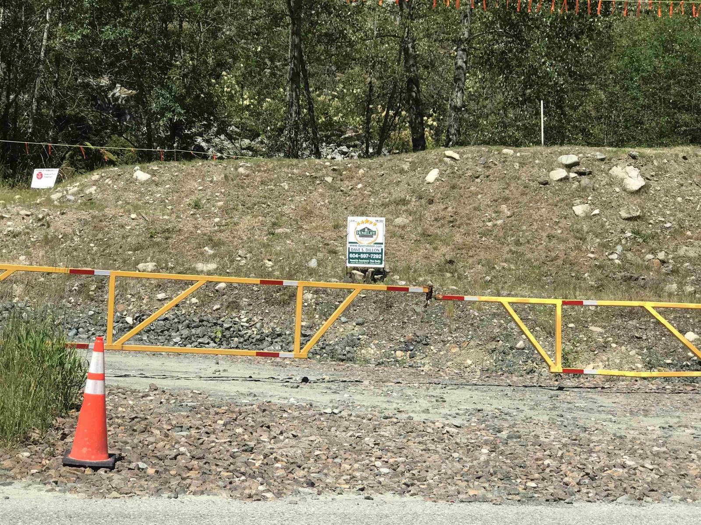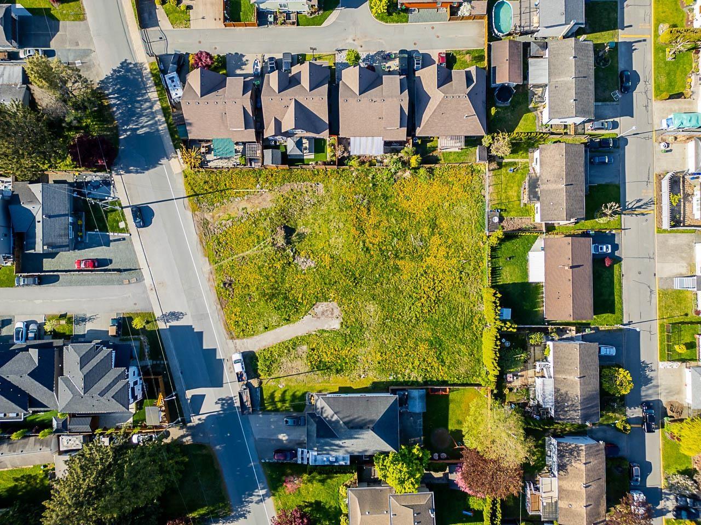10195 Williams Road, Fairfield Island
Chilliwack, British Columbia
A rare development opportunity in one of Chilliwack's most desirable family neighbourhoods! This offering consists of 2 homes with 2 separate titles totalling 1.1 acres. Both homes currently tenanted and producing rental income. Currently proposed for 7 single family homes, and potential for 9 homes if rezoned to R3 zone. Buyer to confirm with the City of Chilliwack. Just minutes to Chilliwack's District 1881 and all amenities you may need. Don't miss out, this won't last long! (id:59116)
Homelife Advantage Realty Ltd
1-5, A,d,e 821 Sixth Avenue, Hope
Hope, British Columbia
Huge reduction, and CAP Rate is now 5%. Strip mall located in downtown of growing Hope, BC. Zoned CBD, allowing variety of uses. Good CAP rate, and priced below appraisal value. It is a mixed commercial building with five retail units on main and five apartment units on top. Total of eight strata titles and 52 parking stalls. Huge corner lot, about 0.65 acre. Metal roof was installed in 2015, and building was completed around 1992. Opportunity to add potential growth in your investment portfolio. All appointments must be done through the listing realtor. All measurements are approximate and buyers to verify all information if deemed important. (id:59116)
Coldwell Banker Executives Realty (Kamloops)
584 Wallace Street, Hope
Hope, British Columbia
Rare opportunity to own the Kingpin Lounge, a renowned and profitable bar in Hope. This property spans over 15,000 sq ft of land with more than 12,000 sq ft of usable space. Included is a 5,000 sq ft area formerly used as a bowling alley, complete with mostly operational lanes and equipment. The property offers immense potential for various business ventures. Ideal for entrepreneurs looking to capitalize on a prime location with existing infrastructure. Features include a fully operational kitchen with commercial fridge and freezer and a newly renovated 1-bedroom, 1,600 sq ft suite above. Enjoy a massive outdoor patio, ideal for private events and patrons, complete with an outdoor kitchen. Don't miss this unique chance to own a thriving business and transform the space to fit your vision! (id:59116)
Sutton Group-West Coast Realty (Abbotsford)
46193 Strathcona Road, Fairfield Island
Chilliwack, British Columbia
A rare development opportunity in one of Chilliwack's most desirable family neighbourhoods! This offering consists of 2 homes with 2 separate titles totalling 1.1 acres. Both homes currently tenanted and producing rental income. Currently proposed for 7 single family homes, and potential for 9 homes if rezoned to R3 zone. Buyer to confirm with the City of Chilliwack. Just minutes to Chilliwack's District 1881 and all amenities you may need. Don't miss out, this won't last long! (id:59116)
Homelife Advantage Realty Ltd
45851 Railway Avenue, Chilliwack Downtown
Chilliwack, British Columbia
This property offers a prime opportunity in a highly visible, convenient location. The ground floor features a vacant commercial space with a store-front, two bays, a bathroom, and ample parking. The space is perfect for starting a new business or leasing out to others. Upstairs, the property includes a beautiful, vacant 1-bedroom plus den living quarters with a spacious deck that boasts stunning mountain views. The corner lot enhances accessibility, and the building is roughed in for an elevator, adding potential for future upgrades. Located in an area filled with thriving long-term businesses, this property is an excellent investment for both commercial and residential use. (Zoning does not allow for Daycare, please visit the city if this you usage for clarification) (id:59116)
Homelife Advantage Realty (Central Valley) Ltd.
102 45833 Alexander Avenue, Chilliwack Downtown
Chilliwack, British Columbia
Location! Location! I Fantastic CORNER UNIT On Midtown Square! Great tenant mix with Anytime Fitness. Great parking, neat and clean complex with residential condos being built all around this great strip mall in Chilliwack. Next to McDonald's, FreshCo, Envision, HSBC, Liquor Depot, Corky's Irish Pub. A few minutes from Chilliwack General Hospital! Great location for Coffee shop, SPA, a doctor, physiotherapist, chiropractor, dentist or any food style business. #102(2,04lsf) This space is ready for your ideas. Contact agent for more details. (id:59116)
Grand Central Realty
7340 Ramsay Place, Eastern Hillsides
Chilliwack, British Columbia
19.9 acres of developmental property ready to hit the market!! This development property in Eastern Hillsides area offers breathtaking views of the city. It is right next to Aquilini Falls Development. Developers will have the unique ability to build and develop a multi-phase development consisting of multiple acres at a very affordable price. Call before it's gone. (id:59116)
Saba Realty Ltd.
3696-3736 Columbia Valley Road, Cultus Lake North
Cultus Lake, British Columbia
Well-established neighborhood 'PUB & LIQUOR STORE' in the popular Cultus Lake area. This thriving business, the only one of its kind in the region, caters to both locals and tourists. The venue offers over 100 seats inside, with additional seating for about 20 on the patio, all within a charming spruce and pine log building situated on 1.2 acres of flat, well-shaped rectangular land. The property includes both the pub and beer/wine store, presenting a rare investment opportunity with high profit potential. The parking lot is very spacious and ample, making parking convenient. Located just 1.5 hours from downtown Vancouver, this business is well-positioned in a high-traffic tourist area. For inquiries, please contact the listing agent only. Do not approach the owner or staff. Don't miss out on this opportunity! (id:59116)
Sutton Group - 1st West Realty
50580 Trans Canada Highway, Fraser Canyon
Boston Bar / Lytton, British Columbia
This multi-income business, in operation since the 1970s in Boston Bar, offers excellent highway exposure on a 2.87 acre of land. The property features a fully licensed, air-conditioned, and spacious restaurant, complete with a kitchen, walk-in freezer, and walk-in fridge. Attached to the restaurant is a laundromat, and there is a tenanted 1,600 sq. ft. triplex with one 2-bedroom unit and two 1-bedroom suites. Additionally, the property includes 3 RV sites with water, sewer, and septic connections, as well as a 924 sq. ft. 2-bedroom modular home for owner occupancy. There is ample space to restore the original grocery store. This property offers significant potential for business expansion, with almost 3 acre of land and OCP for highway commercial. It is advisable to consult with the Fraser Valley Regional District to explore these opportunities further (id:59116)
Nu Stream Realty Inc.
454 Wallace Street, Hope
Hope, British Columbia
Prime Development Opportunity in the Heart of Downtown Hope! Build your vision with potential for 35 residential units and over 5,000 sq. ft. of prime commercial retail space. Located in one of Chilliwack's most desirable rental areas, this is your chance to invest in the future! (id:59116)
Exp Realty
350 Old Hope Princeton Way, Hope
Hope, British Columbia
Good opportunity to own the only Travel Lodge in Hope. The Subject motel is located at the Southwest entrance to the core center of District of Hope, right off the access to Hwy # 1. This block is surrounded by restaurants, gas stations and recreation, providing easy access to travelers. The professional management team offers excellent service and maintenance. This business could also be a good investment immigration program, please consult an immigration consultant to verify. (id:59116)
Homelife Benchmark Titus Realty
44768 Yale Road, West Chilliwack
Chilliwack, British Columbia
The ultimate location for your business, very hard to find, well maintained commercial, industrial building zoned CSM prime Yale Rd West location backing onto the freeway providing maximum visibility for your business. Very flexible CSM zoning allows many uses. Flexible and practical layout has large, well appointed showroom, 7 offices, 2 bathrooms, 3 phase power, warehouse and storage area, large mezzanine and outside rear storage area. The ultimate high traffic, high visibility location for your business success. The next door property 44758 Yale Rd MLS C8056423 is also available for sale. (id:59116)
RE/MAX Nyda Realty Inc.
44768 Yale Road, West Chilliwack
Chilliwack, British Columbia
The ultimate location for your business, very hard to find, well maintained commercial, industrial building zoned CSM prime Yale Rd West location backing onto the freeway providing maximum visibility for your business. Very flexible CSM zoning allows many uses. Flexible and practical layout has large, well appointed showroom, 7 offices, 2 bathrooms, 3 phase power, warehouse and storage area, large mezzanine and outside rear storage area. The ultimate high traffic, high visibility location for your business success. The next door property 44758 Yale Rd MLS C8056423 is also available for sale. (id:59116)
RE/MAX Nyda Realty Inc.
45295 Luckakuck Way, Sardis West Vedder
Chilliwack, British Columbia
Excellent commercial investment property in Chilliwack. 39,771 sq.ft lot has incredible highway exposure, next to McDonalds, Boston Pizza, The Brick. Free standing building 6776 sf. leased to a successful and famous buffet restaurant, present rental $16,000/month, triple net, lease will be expired on 2028 Dec 14 plus a renewal term of 5 years. Lots of visitor parking. Restaurant business also for sale @ $780,000.00 (id:59116)
Sutton Group-West Coast Realty
45295 Luckakuck Way, Sardis West Vedder
Chilliwack, British Columbia
Profitable and successful famous Buffet Restaurant established 26 years in Chilliwack. 39,771 sq.ft. lot has incredible highway exposure, next to McDonald, Boston Pizza, The Brick. 6,776 s.f. restaurant has 225 seats, liquor license to midnight. Well equipped commercial kitchen can be changed to any cuisine. Present Rental $16,000/month, triple net from 2023 Dec 15 to 2028 Dec 14. plus a renewal term of 5 years. Seller is looking for retirement sale. Note: Property also for sale $5,250,000.00. (id:59116)
Sutton Group-West Coast Realty
204 45610 Yale Road, Chilliwack Proper South
Chilliwack, British Columbia
1,500 sq.ft. office unit for lease located on busy Yale Road just North of Highway 1 in Chilliwack; Centrally located with excellent street exposure, just minutes from Sardis and downtown Chilliwack, Easy access to Highway 1. CS2 Zoning (Commercial Tourist) allows for convenience commercial, general commercial, etc. Join CosmoProf, Doug's Locksmith, Medical Clinic, and more! Contact for details! * PREC - Personal Real Estate Corporation (id:59116)
Homelife Advantage Realty Ltd
8896 Young Road, Chilliwack Proper South
Chilliwack, British Columbia
Specialty retail/wholesale LED lighting store located in High Exposure Freestanding Building on BUSY Young Road in Chilliwack, just before the railroad tracks. Over 3,100 Square Feet of Retail/Commercial space on a 7,895 Square Foot LOT. Big warehouse space in the back. CSM Zoning, can accommodate a large variety of different concepts. Call TODAY for an Information Package. (id:59116)
RE/MAX City Realty
201a 895 3rd Street, Hope
Hope, British Columbia
FULLY AIR CONDITIONED PRIME OFFICE SPACES FOR LEASE IN THE HEART OF DOWNTOWN HOPE!!!! 2 Units are available today and the sizes are 410 SQ. Ft., and is on the Second floor with Elevator Access if needed and a 1397 SQ. FT., Unit on the Ground floor with Store-front Exposure and both Units are ideal for Offices and or Retail Uses. Perfect Units for Thrift Stores, Restaurants, Church and Charitable offices or Medical and/or Drafting/Engineering/Accounting/Lawyer/Counseling/Educationa1 Office Uses and so many other uses can fit into this Multi-Purpose Zoned Building. (id:59116)
Royal LePage Little Oak Realty
68451 Othello Road, Hope
Hope, British Columbia
. (id:59116)
Homelife Benchmark Titus Realty
A 44344 Yale Road, West Chilliwack
Chilliwack, British Columbia
Long time, well running 4 BAY auto repair shop located in Chilliwack. Excellent location off of Highway 1, good lease in place with opportunity to secure for longer term with great landlords. The shop is well laid out for high production with tons of additional parking available outside. Call today for your private viewing or additional information. (id:59116)
RE/MAX 2000 Realty
107 5615 Teskey Way, Promontory
Chilliwack, British Columbia
1,090 sq.ft. retail/office space for lease centrally located on Promontory Hillside featuring C2 Zoning which allows for general commercial, indoor recreation, coffee shop, food service, etc. Very high traffic area, join Liquor store, grocery store, dentist, and more! contact for details * PREC - Personal Real Estate Corporation (id:59116)
Homelife Advantage Realty Ltd
9 6014 Vedder Road, Sardis South
Chilliwack, British Columbia
Great Canadian Dollar Store! Fantastic opportunity! Current owner has run this successful, profitable business in this prime location for the past 17 years and wants to retire so here's your chance! Bring your fresh legs and fresh ideas and take advantage of the established client base and the booming neighbourhood population to grow this business even more. Prime strip mall location with Save-on Foods, RBC & Tim's as anchors and so much more! Lots of parking but also lots of neighbourhood foot traffic. Lovely clean and bright store was completely re-done in 2012 with quality fit and finish and has been very well maintained since. Great Canadian Dollar Store is a well established and respected franchise and as an added bonus the franchise fee is waived for the new owner. Easy to operate with small staff or perfect for family/couple to run. (id:59116)
RE/MAX Nyda Realty Inc.
42186-42192 Yarrow Central Road, Yarrow
Chilliwack, British Columbia
A rare opportunity to own 3 lots in the timeless town of Yarrow! This site offers endless development possibilities. Excellent location on busy Yarrow Central Road and in an area of commercial zoning. It is 2 lots beside each other with C2 zoning and 1 lot behind them with R1A zoning. All amenities are within short walk! Close to Highway 1 and 15 minutes to beautiful Cultus Lake! Call today for an information package! * PREC - Personal Real Estate Corporation (id:59116)
Century 21 Creekside Realty (Luckakuck)
6092 Miller Drive, Sardis South
Chilliwack, British Columbia
0.63 Acre Lot in the Sardis/Vedder Crossing area of Chilliwack zoned for R4A (Medium Density-Duplex or Townhouse). Currently approved for 12 townhomes but applying for additional density. This property is within walking distance of Vedder River, Vedder River Park, Garrison Crossing Shopping, and all School Levels! (id:59116)
Stonehaus Realty Corp.


