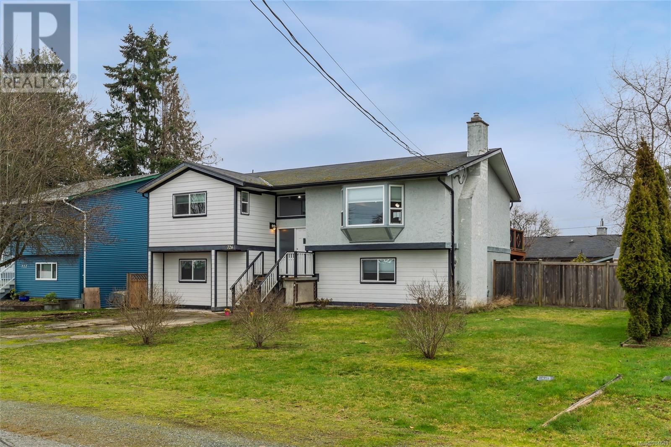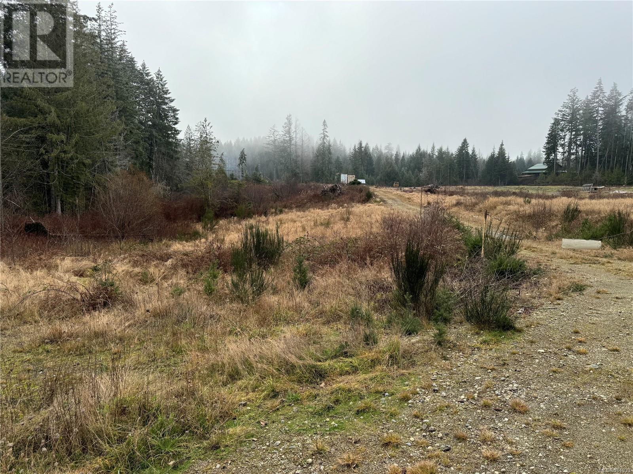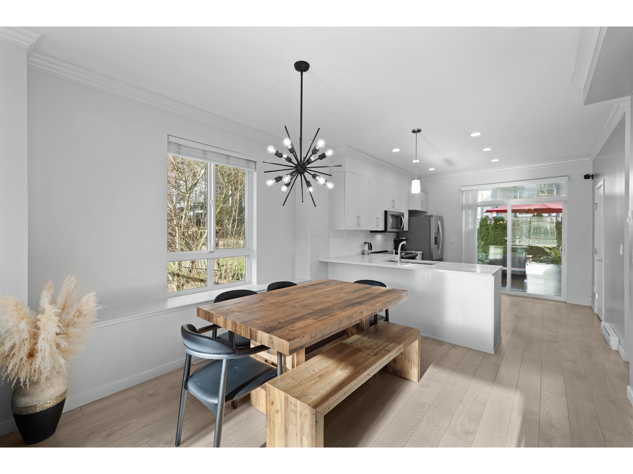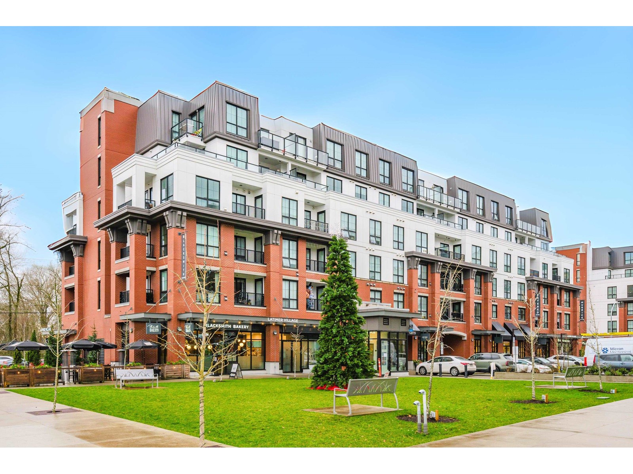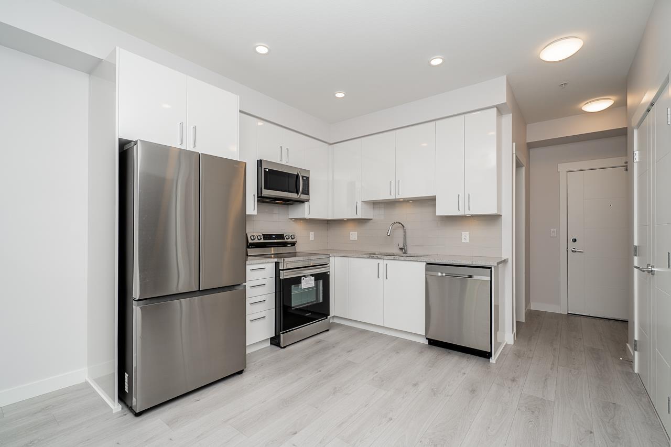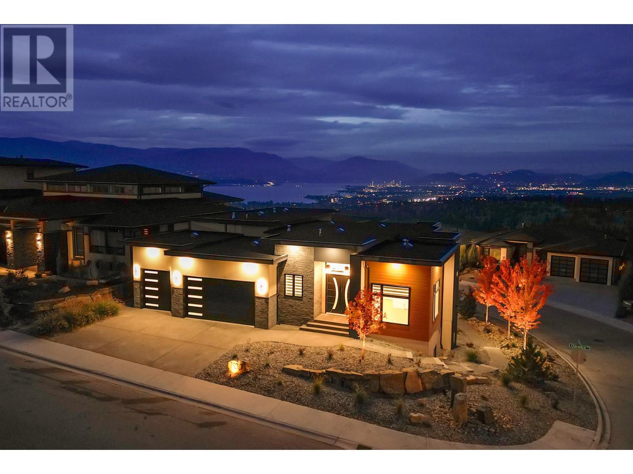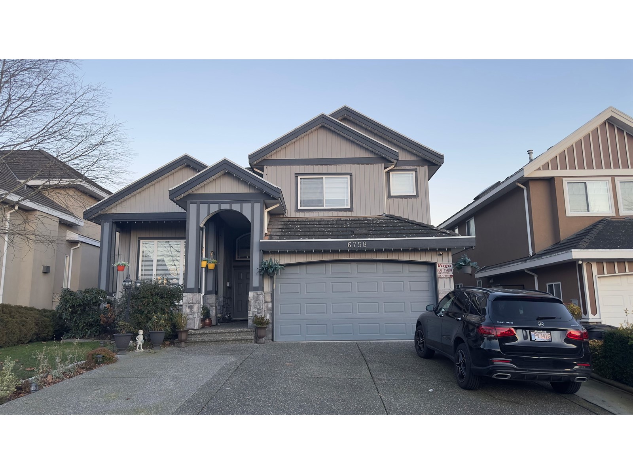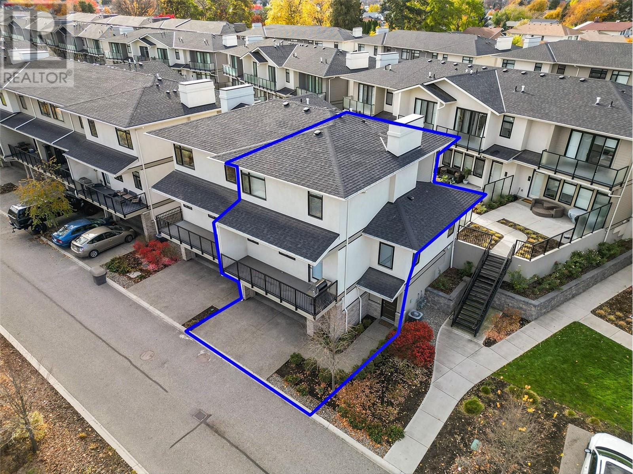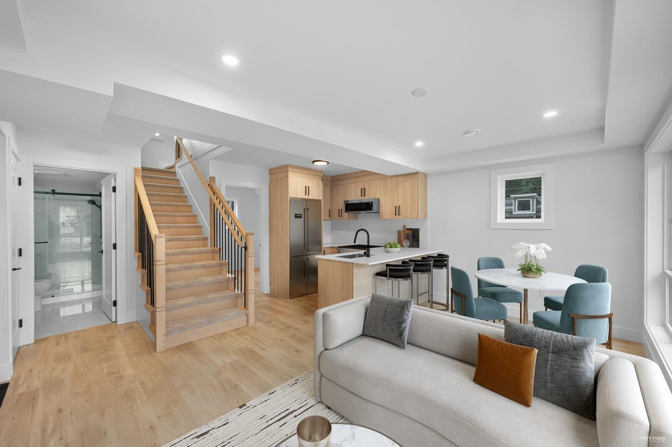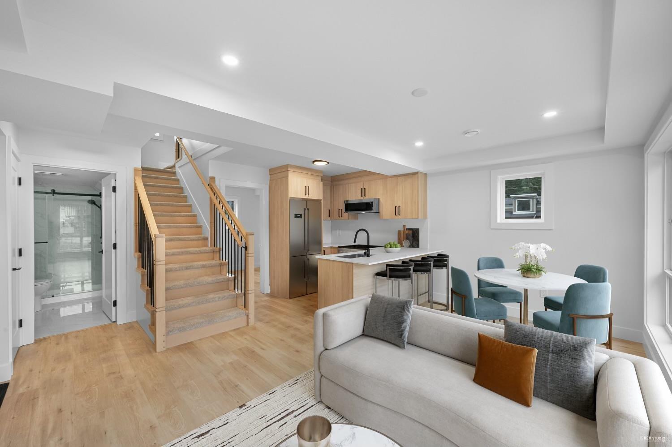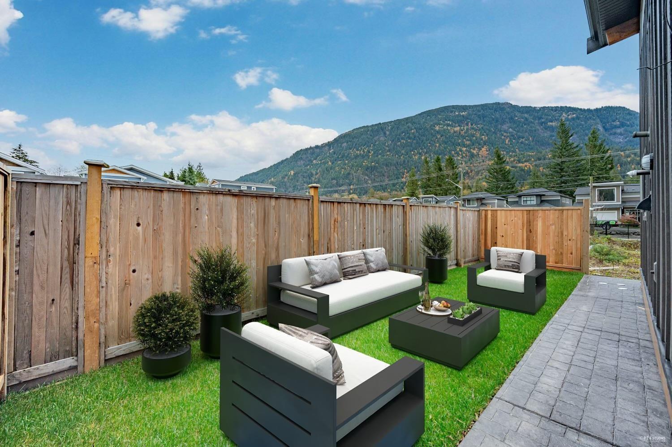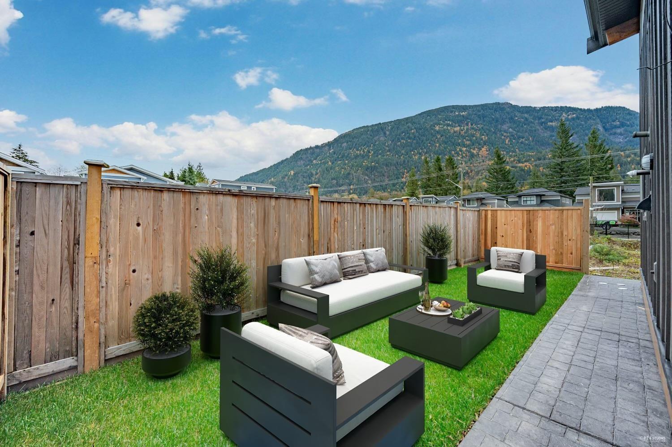726 Nanoose Ave
Parksville, British Columbia
This fantastic family home offers 4 bedrooms (2 up, 2 down) and 3 bathrooms, perfect for families of all sizes. Located in an amazing Parksville neighborhood, it’s within walking distance of the high school and just a 4-minute drive to the elementary school. The open main living area features a kitchen with newer fridge & dishwasher, updated cupboards (approx. 2013), a dining room, and a cozy living room with a gas fireplace. Step out from the kitchen onto the deck, perfect for morning coffee or summer BBQs. The updated main bathroom upstairs adds modern charm. The lower level features a versatile rec room, ideal for movie nights or a home gym. Enjoy hot water on demand, a fenced backyard for pets and kids, and two storage sheds for all your tools. Sitting on a nice-sized lot, this home offers the perfect blend of space, comfort, and convenience. Book your private showing today! (id:59116)
Royal LePage Parksville-Qualicum Beach Realty (Pk)
3517 Frank St
Port Alberni, British Columbia
Welcome to your serene sanctuary in the quiet South Alberni neighbourhood, where this meticulously updated home backs onto a lush greenbelt, ensuring peace and privacy as no homes can be built behind you. Step into the heart of the home with an open-concept living area that seamlessly flows onto a large sundeck, offering breathtaking views of the Alberni Valley—perfect for entertaining friends or enjoying tranquil mornings. Daily living is a delight here, featuring a spacious living room adorned with elegant oak floors and a charming fireplace, alongside an updated kitchen equipped with quartz countertops, under-counter lighting, and hot water on demand at the sink. The primary bedroom boasts a two-piece ensuite bathroom and a generous walk-in closet, complemented by two additional well-appointed bedrooms and an updated full bathroom on the main floor. Downstairs, unwind in the cozy family room with its natural gas fireplace, or utilize the den, storage room, and laundry room for added convenience. The neighbourhood enhances your lifestyle with its friendly, safe, and quiet atmosphere, complemented by a network of nature trails directly behind the property and a short distance to the grocery store. Cherished memories await in the beautifully landscaped backyard, where raised garden beds thrive and evenings on the sundeck become treasured moments. You'll appreciate the extensive updates throughout the home, including new flooring, fresh paint, modern kitchens and bathrooms, energy-efficient windows and doors, two ductless heat pumps for year-round comfort, a gas stove top with a BBQ hookup, a double garage, and a large garden shed. As the sellers move closer to family, they invite you to create your own story in this exceptional home. Imagine the life you’ve always dreamed of in this perfect blend of comfort and elegance. Call to arrange a private viewing today and take the first step toward making this beautiful house your new home. (id:59116)
Royal LePage Pacific Rim Realty - The Fenton Group
5140 Wednesbury St
Port Alberni, British Columbia
Partially cleared 4.75 acre lot just off Kitsuksis Road. On a No Thru Road, this lot features privacy, mountain views, nicely treed, close to town with a driveway and dug well. (id:59116)
RE/MAX Mid-Island Realty
303 1576 Merklin Street
White Rock, British Columbia
Priced to Sell. Welcome to the Embassy. Location is everything and this building is in an excellent location in White Rock. First time on the market. Walk to all amenities including Semiahmoo Mall, Uptown WR. White Rock beach is close by as well as the hospital. South West facing unit. Bright open floor plan is warm and inviting and is looking its next owner to bring a touch of life back to it. Fantastic layout with 2 bedrooms on the opposite sides of the unit. 2 Bathrooms. Wrap around balcony great for morning coffee and evening wine. Gas Fireplace (included in the Strata Fee) One parking and one storage locker as well as in-suite storage and laundry. Bring your decorating ideas and make this fantastic condo your next home. Call for a private viewing. (id:59116)
Sutton Group Seafair Realty
7 14555 68 Avenue
Surrey, British Columbia
Attention first time buyers - welcome to this well maintained CORNER home located on the QUIET side of the complex with private patio off the kitchen! The home is bright & airy with 9' ft ceiling on the main, a large open concept kitchen, RICH laminate floors, quartz counters, designer paint colours & 2 PC bathroom on main floor. Primary bedroom is large with his & her closets & spa-like ensuite w/double sinks. Second bedroom is spacious & quiet. Laundry CONVENIENTLY located upstairs. Playground & amenity room close by. Large DOUBLE tandem garage with extra WORKSPACE. Visitor parking throughout. Located in the heart of East Newton, enjoy easy access to parks, schools (T.E. Scott & Sullivan Secondary), shopping, transit. Book an appointment today! (id:59116)
Royal LePage West Real Estate Services
A601 20018 83a Avenue
Langley, British Columbia
Gorgeous Top Floor 1 Bed Condo in Willoughby's master planned Latimer Village community!! This beautiful home features laminate plank flooring, quartz countertops, gas range stove, 9 ft ceilings, upgraded air conditioning, remote roller blinds, stainless steel appliances, and is located on the penthouse level with mountain views & no neighbours above you!! This vibrant neighborhood has trendy Restaurants, local Shops, a Bakery, Dentist, Salons, Barbershop, Spas, and so much more! Close to Schools, Parks, and HWY 1 for added convenience!! Also includes: 1 parking & 1 storage locker. *Call today to schedule your private showing! (id:59116)
Exp Realty
414 15738 85 Avenue
Surrey, British Columbia
Gorgeous 3 Bed, 2 full bath, 814 SQFT Condo located in highly desirable Fleetwood Village 2, built by Dawson & Sawyer!! This brand new, move in ready home features laminate plank flooring, peek-a-boo mountain views, imported quartz countertops, porcelain tiles, luxurious baths, and a large storage room that can flex as office space!! Primary bed has walk-in closet, ensuite w/ side by side sinks, and a covered balcony. Amazing amenities include a Rooftop garden, Fireside lounge, Yoga studio, Gym, Co-working space, Music room, Foosball, Billards & EV charging! Steps to future skytrain, yet located on quiet side of the building. 1 Parking & 1 Storage locker also included. Close to Shopping, Schools, Parks, and so much more!! *Call today to schedule your private viewing! (id:59116)
Exp Realty
5888 Okanagan Landing Road Unit# 18
Vernon, British Columbia
There is no longer an ""Age"" restriction of 19 plus on this section of South Valley Ranch, all ages welcome. RARE OFFERING! Beautiful South Valley Ranch Community, bright, detached unit backing onto open space and Vernon Creek. At 1,429 sq ft, plus a double attached garage, this unit offers one of the largest ranch-style home plans in the complex. This secure, gated community is highly sought after in Vernon, and units rarely come up For Sale. Don't miss out! Walking distance to Ellison Elementary School and Fulton High School. This spacious 2bed/ 2bath + den home offers a semi-open plan with a vaulted ceiling in the open living room and dining room area and a generously sized kitchen with maple cabinets and an eating area. The primary bedroom easily accommodates a king-sized bed and features a large walk-in closet and an ensuite w/ soaker tub and shower. Double Garage, crawl space, and RV Parking ($10 per month). Located near Marshall Fields Park, Pickle Ball, Indoor Soccer, dog park and flat walking spaces. Only 1/2 hr. from the Kelowna International Airport, come enjoy all the good weather the Okanagan has to offer; you won't regret moving here! (id:59116)
RE/MAX Vernon
301 32690 14th Avenue
Mission, British Columbia
Like new, 2 bed 2 bath + 2 parking stalls in Preston on 14th. A great way to start your real estate ownership/investment. Quiet location, this home faces a beautifully kept garden backing onto a greenbelt. Bus stop on the same block and walking distance to the elementary school. West Coast Express a short drive away. Quartz counters, under mount sinks, spa like bathrooms, gas stove, built in microwave, ice/water dispenser in the fridge. Pet lover? Dog wash station at entrance, no size or restriction on number of pets. Yoga studio, gym, outdoor playground. Beautiful quiet neighbourhood amongst miles of trails and lakes. Open House Sunday Jan. 19, 2-4pm. (id:59116)
Macdonald Realty (Surrey/152)
1100 Clarance Avenue
Kelowna, British Columbia
Welcome to 1100 Clarance Avenue, a perfect blend of luxury, comfort, and family-friendly living in a quiet, desirable neighborhood. This modern 7-bedroom, 7-bath residence features a triple car garage and ample space for a growing family. Designed with energy efficiency in mind, it is Energy Step Code 3 compliant and includes rough-ins for a gas heater in the garage, an electric car charger, and electric/gas hookups for a pool or hot tub. As you step inside, an abundance of natural light floods the main floor through large windows, highlighting the elegant 12-ft. ceilings and Venetian plaster walls. The layout includes multiple walk-in closets and accent lighting. The kitchen is a true highlight, featuring high-end Jennair appliances, a spacious pantry, and a large island that is perfect for family gatherings. This home is ideal for a busy family and thoughtful design is clearly in evidence. The west-facing primary bedroom boasts its own balcony overlooking Okanagan Lake and downtown Kelowna. The lower floor features a rec room with a wet bar that provides an ideal space for relaxation. The upper and lower decks feature gas hookups to allow for seamless outdoor living. Additionally, a legal 2-bed/2-bath suite offers versatile options for hosting guests or earning rental income. Conveniently located near top-rated schools and the newly constructed Mission Village at the Ponds shopping mall, this remarkable house is an incredible opportunity to call home! (id:59116)
Royal LePage Kelowna
1708 North River Drive
Kamloops, British Columbia
Located in the serene & highly desirable neighborhood of Batchelor Heights, this exquisite home offers a perfect blend of modern luxury & thoughtful design. Boasting 4 spacious bedrooms, a versatile den, & 4 well-appointed bathrooms, this home spans an impressive 3,265 square feet of living space. The expansive 10,638 sqft end lot offers both privacy & space. The open-concept design creates an inviting flow throughout the home, with granite countertops and stainless steel appliances enhancing the kitchens on both the main and lower levels. The kitchen in the brand new, 1-bedroom + den basement suite is entirely brand new providing exceptional convenience & value. The 9 year old HE furnace & A/C ensure comfort year-round, with a brand-new hot water tank & the 15 year old roof remaining in excellent condition. Outside, the property has been thoughtfully designed for both beauty & ease of maintenance with a park-like feel. The lush appearance of the synthetic turf is complemented by custom stamped concrete & professional block work, a newly installed hot tub, a gas line for a BBQ, and a firepit that promises cozy evenings under the stars. A detached 3-car garage, with gas hookup & sub-panel, provides ample space for vehicles, storage, or hobbies. To complete the experience, this home offers stunning city views that can be enjoyed from various vantage points on the property. Schedule your private tour today & discover all that this remarkable property has to offer. (id:59116)
Brendan Shaw Real Estate Ltd.
3649 Merritt-Spences Bridge Highway
Merritt, British Columbia
Commercial property boasting over 10,000 SQFT of space. This iconic building currently operates as an Inn, but its potential knows no bounds. Situated in a prime location & zoned for C1, the possibilities for this property are as vast as your imagination. The flexibility of a diverse range of principal uses, including accommodation, place of assembly, office space, restaurant, storefront, entertainment establishment & much more. Whether you dream of opening a bustling restaurant or hosting memorable events, the commercial kitchen is ready to bring your culinary vision to life. Create a community hub for gatherings & meetings. Delight locals & visitors alike with culinary delights in a welcoming atmosphere. With its rich history & prime location, this commercial property invites you to unleash your creativity. This building comes fully furnished & has had many updates its a must see! Schedule a viewing today & let your imagination soar in this extraordinary space. Call the listing agent for more information. Showings are by pre-booked appointment only. (id:59116)
Royal LePage Merritt R.e. Serv
6758 148th Street
Surrey, British Columbia
Stunning 3-Level Home on a Spacious 6781 Sq Ft Lot This beautiful home offers over 4500 sq ft of living space, thoughtfully designed with modern features and functionality. Highlights include Spacious Living Areas: High ceilings, laminate flooring, and elegant maple cabinets. Gourmet Kitchens: Main kitchen with stainless steel appliances plus a spice kitchen for added convenience. Ample Accommodation: 10 bedrooms, 6.5 bathrooms, 5 kitchens, and 2 laundry rooms-perfect for large families or rental opportunities. Outdoor Charm: Two covered sundecks and a large, fence backyard, ideal for kids to play or your creative landscaping ideas. offering great income support. Conveniently located within walking distance of both SCHOOL (id:59116)
Planet Group Realty Inc.
32407 Ptarmigan Drive
Mission, British Columbia
Centrally located, this expansive home features 6 bedrooms and 4 bathrooms, perfect for a large family. The upstairs kitchen is a chef's dream, an artistic masterpiece designed for culinary enthusiasts. The house also offers multiple balconies, a fenced backyard, and a huge driveway suitable for RV parking. Situated in a quiet location, it's ideal for families with in-laws or as a mortgage helper with a separate 2-bedroom suite. This property offers great potential for customization and improvement! (id:59116)
Team 3000 Realty Ltd.
214 45598 Mcintosh Drive, Chilliwack Proper South
Chilliwack, British Columbia
OPEN HOUSE SUNDAY JANUARY 19TH 2-4PM. Welcome to Mcintosh Manor! This spacious South-facing 1 bedroom and bathroom condo has been tastefully renovated with new kitchen cabinets and appliances, updated bathroom, recessed lighting, paint, and carpeting. Lots of natural light filters into the unit. Enjoy the sunshine on your good-sized balcony and wash your clothing in your insuite laundry. New vinyl sliding door and window for the unit. Easy access to Hwy 1, and a short drive to Cottonwood Centre, amenities, and schools. Rentals allowed. Don't miss out! (id:59116)
Nu Stream Realty Inc.
1224 Drifter End
Langford, British Columbia
Showhome available to view, located at 1214 Drifter End, Tues & Thurs 4pm to 6pm / Sat & Sun 2pm to 4pm or by appointment. Immediate possession possible. Located lakeside on Langford Lake these quality built Insulated Concrete Form (ICF) homes offer more than just premium top quality construction & design, these homes offer the future of construction in today's market, while providing some of the most energy efficient multi family homes in Langford. Focused on building w/ the right materials to make the biggest difference; visit our show home today & view the mock up wall systems in detail that separate us from other standard construction methods detailing why (ICF) & Slabs are stronger, more energy efficient, offer luxury level soundproofing & better for the environment. Located on Langford Lake between the Ed Nixon Trail & the E&N Trail, w/ direct lake access & boat launch just down the pathway allowing easy access to enjoy some of BC's best trout fishing, paddling, rowing, nature watching & swimming all at your back door. Multiple floor plans to choose from including 1, 2 & 2 bedrooms + den w/ large garages & multiple outdoor patio/deck spaces. Features include; heat pumps, tankless gas hot water, gas BBQ hook-ups, over height ceilings, 2 parking stalls, EV charging & garages. Other notable features include quartz countertops throughout, undermount sinks, quality cabinets w/ soft close doors & drawers, premium s/s appliance package including a gas range & full size fridge. Exceptional value & design while offering modern day conveniences in one of the fastest growing communities in Canada & still minutes away to Victoria BC & easy access up island. Langford Lake District offers some of the best parks & trails in the area, just minutes to amenities, all levels of schools, universities, restaurants, hiking trails & recreation. Call/email Sean McLintock PREC with RE/MAX Generation 250-667-5766 or sean@seanmclintock.com (Information should be verified if important) (id:59116)
RE/MAX Generation (Ld)
5084 Twinflower Crescent
Kelowna, British Columbia
Welcome to 5084 Twinflower Crescent, located in the Ponds neighborhood of Upper Mission. This prime location is a short distance from Canyon Falls Middle School and is a seven-minute drive to Chute Lake Elementary School. Convenient shopping is close by with the newly constructed Mission Village at the Ponds, a retail village featuring a Save-On-Foods supermarket and Shoppers Drug Mart store. This 6-bedroom, 5-bathroom home is ideal for families. The home has a warm and inviting atmosphere that is perfect for both daily living and relaxation. The lower level features a spacious rec room equipped with a stylish wet bar, making it an excellent space for family game nights and social gatherings. The kitchen is equipped with high-quality appliances and is perfect for preparing meals for family and friends. For those who love a fantastic view - the rooftop patio offers that and more. While the views of the lake, mountains, and city lights are amazing, it is the perfect retreat for summer gatherings or a peaceful evening with a glass of wine. This home includes a fully self-contained one-bedroom legal suite. This space is perfect for accommodating your guests or generating rental income. Don’t let the chance to own a stunning home in a welcoming community pass you by! Please call or book a showing to learn more. (id:59116)
Royal LePage Kelowna
1102 Cameron Avenue Unit# 104
Kelowna, British Columbia
Welcome to Cameron Mews, a modern townhome perfectly situated in a central and convenient location close to shopping, schools, the hospital, and parks. This stunning property offers the ideal blend of style, functionality, and comfort, making it perfect for both entertaining and everyday living. The main floor boasts a spacious, open-concept layout highlighted by soaring 9-foot ceilings that create an airy and inviting ambiance. The kitchen is a chef’s dream, featuring sleek quartz countertops, a large island, stainless steel appliances, and a gas stove. A built-in sound system adds an extra layer of sophistication to the living space. Upstairs, you’ll find two generously sized bedrooms, each with its own ensuite for maximum privacy and convenience. The primary bedroom features a private balcony—a serene retreat to relax and take in the view. The main floor extends outdoors with a large patio, ideal for hosting gatherings, plus an additional balcony for even more outdoor enjoyment. A convenient two-piece powder room on this level adds to the practicality of the layout. Built with quality craftsmanship and modern décor, this home exudes a sense of luxury throughout. Additionally, the 2-5-10 New Home Warranty ensures peace of mind, making this property a worry-free investment in your future. Discover everything you need for a relaxed, contemporary lifestyle at Cameron Mews. (id:59116)
Royal LePage Kelowna
1102 Cameron Avenue Unit# 102
Kelowna, British Columbia
Welcome to Cameron Mews. This stunning end-unit townhome combines quality craftsmanship with modern convenience. Nestled in a prime location, this home offers easy access to shopping, schools, parks, and the hospital. Step inside to discover a thoughtfully designed space that balances style, comfort, and functionality. The open-concept main floor boasts soaring 9-foot ceilings, creating a bright and airy atmosphere. The kitchen is a chef's dream, with sleek quartz countertops, a spacious island, stainless steel appliances, and a gas range. Flowing seamlessly from the kitchen, the living and dining areas provide an inviting space for relaxation and entertaining. A standout feature of this home is the versatile main-floor den, perfectly suited for a home office or an additional living area. Enjoy outdoor living with both a charming front porch and a private balcony on the main floor – ideal for unwinding or hosting guests. Upstairs, two generously sized bedrooms each offer their own 4-piece ensuite and walk-in closet, ensuring ultimate comfort and privacy. The primary bedroom takes luxury a step further with its own private balcony – a tranquil retreat to start or end your day. Convenience meets practicality with a two-piece powder room on the main floor and ample visitor parking just steps away. Built with exceptional craftsmanship and backed by a 2-5-10 New Home Warranty. Don’t miss this rare opportunity to own a home that truly has it all. (id:59116)
Royal LePage Kelowna
2061 Spyglass Way
West Kelowna, British Columbia
Beautiful panoramic views and comfortable living in this well-designed walk-out rancher. The open layout, filled with natural light from abundant windows, creates a warm and welcoming atmosphere. At the heart of the home, the open-concept kitchen and great room feature a cozy fireplace, making it perfect for family gatherings or relaxing evenings. Step outside to the covered deck to take in the stunning views while enjoying your morning coffee or evening socializing with friends, effortlessly blending indoor and outdoor living. The floor plan is ideal for empty nesters or families with older children, offering main-floor living with a private primary suite, home office, plus a large walkout basement. The ensuite includes dual sinks, walk-in shower, and soaker tub, providing comfort and style. The lower level is perfect for entertaining or additional family space, featuring a large family room with a wet bar, 3 bedrooms, full bath, and storage. The walkout access leads to the covered patio and an easy-care fenced backyard, ideal for pets or enjoying the Okanagan lifestyle. Located in a sought-after neighborhood known for its well-maintained homes, this property is just 10 minutes from downtown Kelowna and Westbank. With close proximity to nature, golf courses, wineries, and amenities, it’s a location that offers both convenience and lifestyle. Click VIRTUAL TOUR link for all photos and 3D walkthrough. (id:59116)
Coldwell Banker Horizon Realty
29 798 Hot Springs Road, Harrison Hot Springs
Harrison Hot Springs, British Columbia
Welcome to this brand-new, 3-bedroom, 3-bathroom home in the heart of Harrison Hot Springs! Ideal for first-time buyers or those looking to downsize, this home offers both comfort and convenience. The main floor features a spacious 1-bedroom, 1-bath layout, while the upper floor includes 2 bedrooms, each with its own en-suite bath, plus access to a private deck from the master bedroom. Quality craftsmanship is evident throughout, with a carefully selected material palette that perfectly balances modern simplicity and sophistication. Enjoy brand-new stainless steel appliances, soaring vaulted ceilings, an on-demand hot water system, and centralized A/C for year-round comfort. The community offers a park and visitor parking, making it a perfect place to call home. Don't miss out! (id:59116)
RE/MAX City Realty
24 798 Hot Springs Road, Harrison Hot Springs
Harrison Hot Springs, British Columbia
Welcome to this brand-new, 3-bedroom, 3-bathroom home in the heart of Harrison Hot Springs! Ideal for first-time buyers or those looking to downsize, this home offers both comfort and convenience. The main floor features a spacious 1-bedroom, 1-bath layout, while the upper floor includes 2 bedrooms, each with its own en-suite bath, plus access to a private deck from the master bedroom. Quality craftsmanship is evident throughout, with a carefully selected material palette that perfectly balances modern simplicity and sophistication. Enjoy brand-new stainless steel appliances, soaring vaulted ceilings, an on-demand hot water system, and centralized A/C for year-round comfort. The community offers a park and visitor parking, making it a perfect place to call home. Don't miss out! (id:59116)
RE/MAX City Realty
26 798 Hot Springs Road, Harrison Hot Springs
Harrison Hot Springs, British Columbia
Welcome to this brand-new, 3-bedroom, 3-bathroom home in the heart of Harrison Hot Springs! Ideal for first-time buyers or those looking to downsize, this home offers both comfort and convenience. The main floor features a spacious 1-bedroom, 1-bath layout, while the upper floor includes 2 bedrooms, each with its own en-suite bath, plus access to a private deck from the master bedroom. Quality craftsmanship is evident throughout, with a carefully selected material palette that perfectly balances modern simplicity and sophistication. Enjoy brand-new stainless steel appliances, soaring vaulted ceilings, an on-demand hot water system, and centralized A/C for year-round comfort. The community offers a park and visitor parking, making it a perfect place to call home. Don't miss out! (id:59116)
RE/MAX City Realty
28 798 Hot Springs Road, Harrison Hot Springs
Harrison Hot Springs, British Columbia
Welcome to this brand-new, 3-bedroom, 3-bathroom home in the heart of Harrison Hot Springs! Ideal for first-time buyers or those looking to downsize, this home offers both comfort and convenience. The main floor features a spacious 1-bedroom, 1-bath layout, while the upper floor includes 2 bedrooms, each with its own en-suite bath, plus access to a private deck from the master bedroom. Quality craftsmanship is evident throughout, with a carefully selected material palette that perfectly balances modern simplicity and sophistication. Enjoy brand-new stainless steel appliances, soaring vaulted ceilings, an on-demand hot water system, and centralized A/C for year-round comfort. The community offers a park and visitor parking, making it a perfect place to call home. Don't miss out! (id:59116)
RE/MAX City Realty

