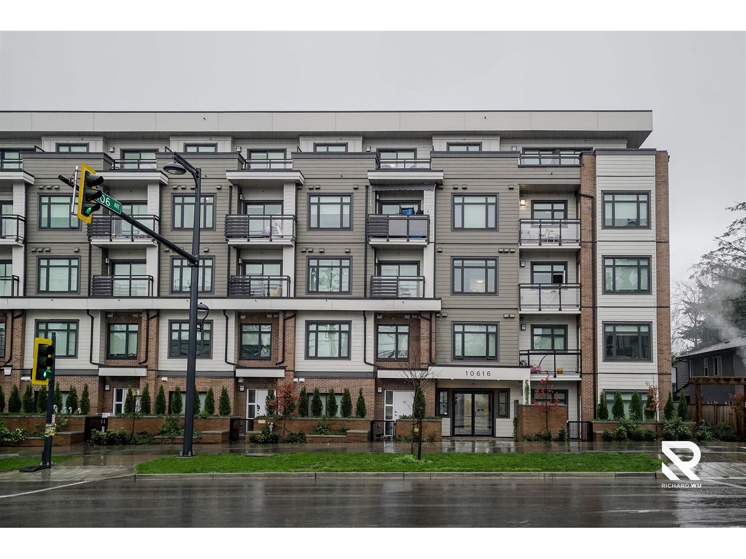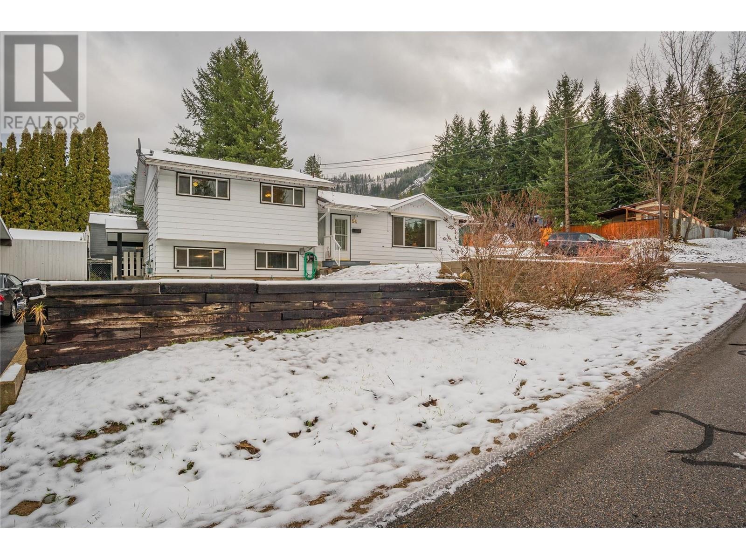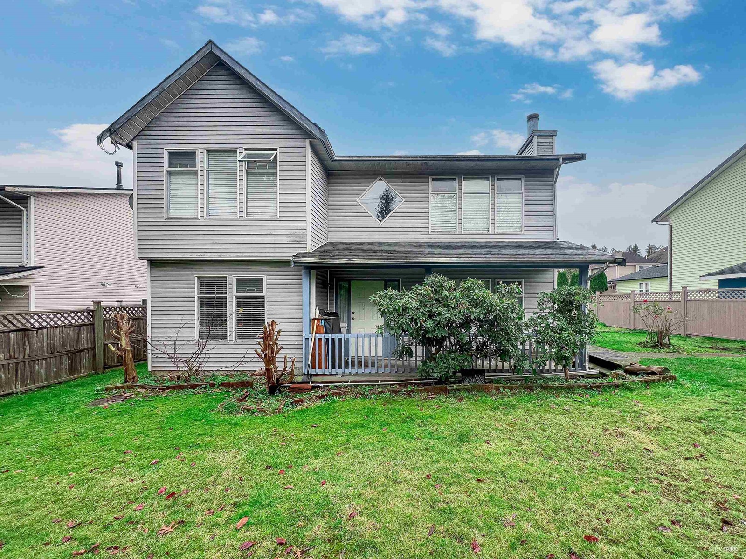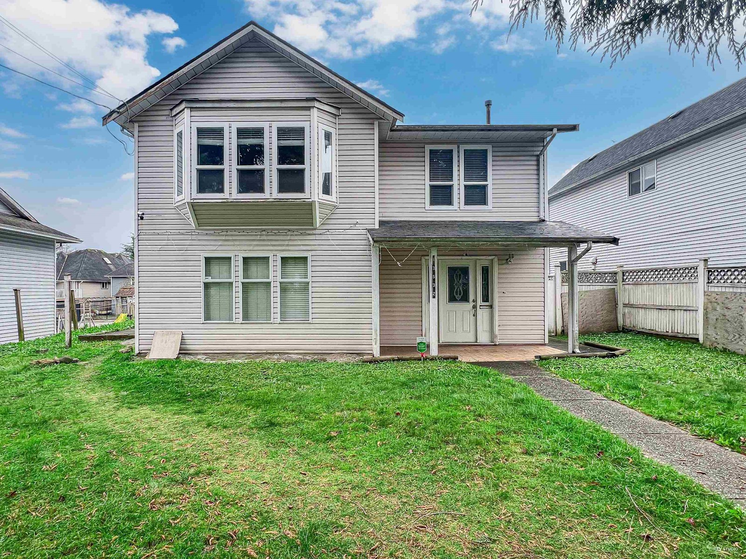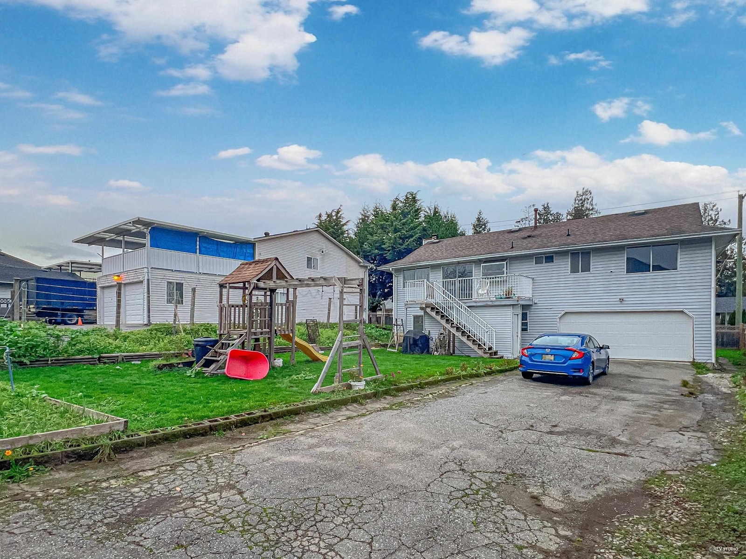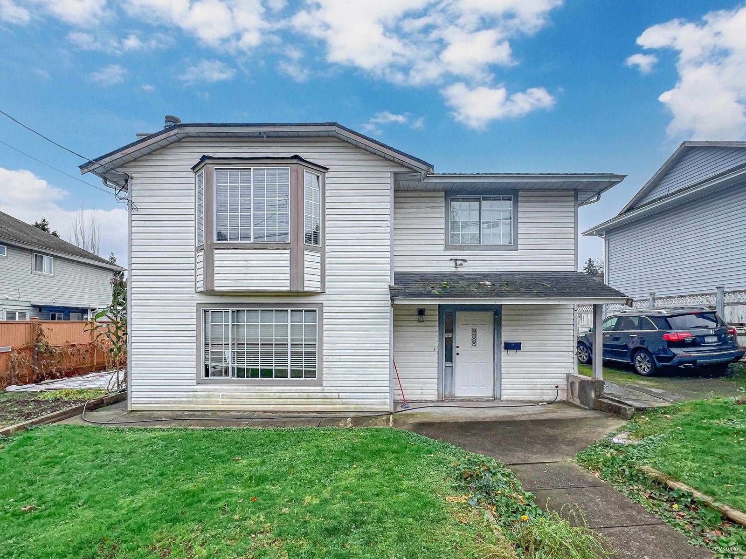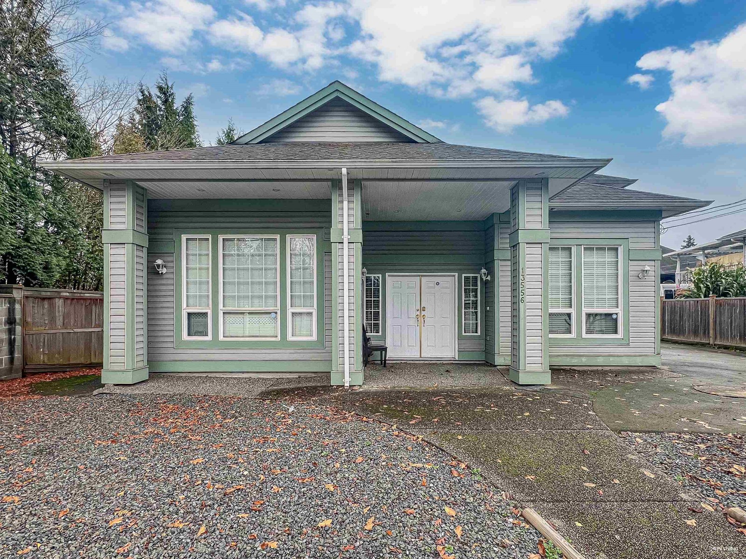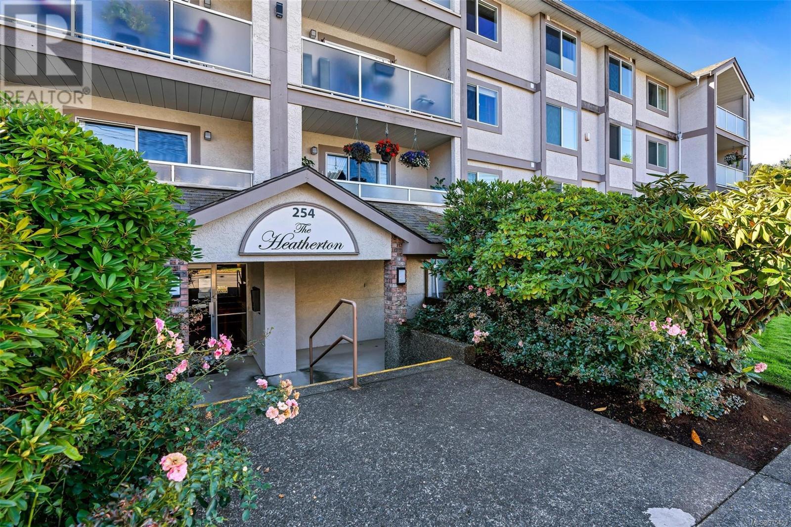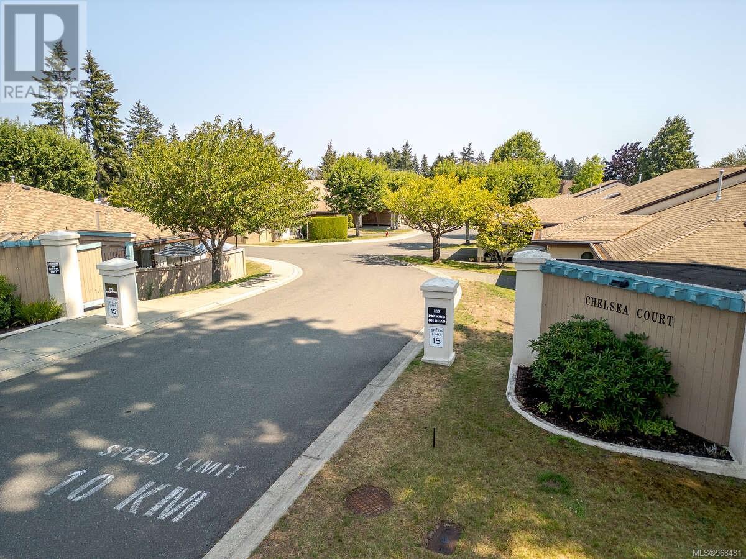19 6328 King George Boulevard
Surrey, British Columbia
"Creekside Terrace", Luxury Built 3 Bedrooms and 2 Bathrooms, 1123 sqft townhouse in the newest community in Sullivan! Future Skytrain Station, Bus Rapid Transit along King George Boulevard. Breathe Fresh air in the balcony next to Green Timbers Park. Strawberry Hill Centre, Safeway, Costco, and Newton Shopping Centre are just steps away. Walking distance to Kwantlen University, Panorama Ridge Secondary and North Ridge Elementary. Perfect for a family or investment property. ESTIMATED COMPLETION DATE IS NOVEMBER/DECEMBER 2024. Call for more information! (id:59116)
RE/MAX City Realty
354 Dormie Point Lot# 40
Vernon, British Columbia
Beautiful custom built home in a perfect loc, nestled up against the forest in Predator Ridge. This gorgeous home sits on a .43 acre lot, has 3 bdms, den, and exercise rm over 2 levels. Bordering one of the hiking and bike trails. Backyard is gorgeous and is perhaps 1 of the most private lots in Predator! Home is spacious and bright with lots of lge windows facing the forest. Tons of parking with room for an RV on the side. The landscaping is redone! Upgrades have been added since 2021, includes new A/C, fridge, washer, dryer, granite counter, ceiling fans and a lg composite upper deck. Features include 2 new h2O tanks, loads of built-in cabinets, Nat gas Generac generator, acrylic garage floors, built in speakers, HEPA air filter, electric blinds, in-floor heating on the lower lvl, and a built invacuum. Predator Ridge offers an unparalleled resort lifestyle, with a world renowned 36 hole championship golf course, ranked in the top five resorts in Canada. Predator Ridge will also host the first luxury Residential development by Ritz Carlton. There is a state-of-the art Fitness Center with an indoor pool, hot tub, steam rooms, yoga studio, and outdoor yoga platforms. You can enjoy fitness, spin, yoga classes. Predator also has indoor Tennis and Pickleball and endless hiking and biking trails. Wine enthusiasts can explore the Scenic Sip Wine Trail just minutes away. This well cared for home presents an opportunity to embrace resort-style living with world class amenities. (id:59116)
Sotheby's International Realty Canada
11462 94a Avenue
Delta, British Columbia
Discover the incredible potential of this expansive nearly 9000 sqft lot, a perfect canvas for developers and builders seeking a prime location for new projects. The property currently features a charming 3-bedroom, 2-bathroom rancher, with the garage thoughtfully converted into an additional spacious room, offering versatility and additional living space. This setup provides immediate comfort and functionality, while also presenting fantastic future possibilities for further development. Located within close proximity to all levels of schools, this property is perfectly suited for growing families looking to build their dream home in a vibrant and welcoming community. The convenience of nearby schools makes it an ideal spot for families. (id:59116)
Exp Realty Of Canada
311 10616 132 Street
Surrey, British Columbia
Welcome to your dream home! Nestled in a desirable neighborhood, this beautifully appointed 1-bedroom, 1-bathroom residence combines modern luxury with unmatched comfort. Step inside to a spacious, sunlit layout featuring an inviting living area and a chef's kitchen equipped with soft-close cabinets, sleek quartz countertops, and premium stainless steel appliances. The cozy dining space is perfect for intimate gatherings or quiet nights in. The primary suite serves as a true retreat, complete with a large walk-in closet for all your storage needs. This home offers both style and convenience-contact your realtor to schedule a private showing today! (id:59116)
Multiple Realty Ltd.
64 Moller Road
Fruitvale, British Columbia
Welcome to 64 Moller Road in beautiful Fruitvale, BC! This charming home has been meticulously maintained by the same family for over 30 years and is now ready to welcome a new family and create new memories. As you step inside, you'll find an updated kitchen featuring elegant maple cabinetry and abundant storage space. The kitchen opens up to a lovely covered back patio and deck area, perfect for outdoor gatherings. The grand dining area is ideal for family meals, while the spacious and bright living room provides a cozy retreat. The main floor also includes a well-appointed four-piece bathroom and three comfortable bedrooms. Downstairs, you'll discover a fantastic layout that includes a large rec room, a versatile flex space, and a full bathroom, along with plenty of storage options for all your needs. Outside, the property offers a generous fully fenced yard, an oversized carport, trailer parking, and convenient underground sprinklers to keep your garden lush and vibrant. (id:59116)
RE/MAX All Pro Realty
106 5700 Pierce Rd
Port Alberni, British Columbia
Modular Home (2020) located in Alberni Valley's Modular Home Community ''Mountain View Estates''. Cozy 2 bedroom - 2 bathroom with attached single Garage (insulated & drywalled). Home is built to CSA Modular Home A277 specifications and sits on a 3-1/2' insulated/heated/lights full foundation (Great for storage). Home features Vinyl Siding, Fiberglass Shingles, Vinyl Clad Windows, Air conditioning, low maintenance yard and side patio. The Kitchen, Dining Room & Living Room is Open Concept, Shaker-Style cabinets, Vinyl Plank floors though out, Primary bedroom has 3 piece en-suite with easy access 2 seat shower. Main bath is 4 piece. All stainless steel appliances in kitchen & Stacker Washer & Dryer. This home comes with a transferrable New Home Warranty. All measurements are approximate and must be verified if important. (id:59116)
RE/MAX Mid-Island Realty
5216 42 Street Ne
Chetwynd, British Columbia
The PERFECT FAMILY HOME just minutes away from Little Prairie School with 3 bedrooms and 2 and a half bathrooms plus an extra room in the basement with a large window that could be a bright office or hobby room or converted into a 4th bedroom. Large windows throughout make this home bright and cheery. The kitchen is updated with stylish two-tone cabinets, black quartz countertops and stainless-steel appliances. The primary bedroom has a 2pce ensuite and the other 2 smaller bedrooms on the main floor have been turned into one large room that could be used as a combination bedroom/gaming or office room. Downstairs the large rec room, with a gas fireplace, is waiting for your finishing touches, adjacent to the third bedroom, the extra room and a large 2pce bathroom that is roughed in for a shower and has its own cedar dry sauna to warm you on those cold winter days. The front-loading washer and dryer are located conveniently, but out of the way, in the large utility room. Large, nicely landscaped & fenced back yard has a fire pit, shed for storage, raised garden beds and still has plenty of room for the kids or pets to play. Paved driveway in the front to keep things tidy. This home has been well maintained and cared for, with a newer furnace, some updated windows, a new roof in 2022, gutters in 2023, new HWT 2024! Call to view and explore your new home! (id:59116)
RE/MAX Dawson Creek Realty
1605 29 Street
Vernon, British Columbia
Welcome to this delightful family home, ideally situated in a central location, close to parks, the hospital, and all the amenities you need. Whether you’re a first-time homebuyer or looking for a home that you can continue to update and make your own, this property offers a fantastic opportunity at an affordable price. With 3 spacious bedrooms, and 2 full bathrooms, this home offers incredible potential for growth and personalization. A large bonus space downstairs could easily be converted to a 4th bedroom as there is already a space where a window used to be. Or, keep it as a family room, playroom, gym, or office! The inviting layout of the main floor is designed to be both functional and comfortable, with plenty of natural light pouring through the numerous windows. Inside, the home has seen several recent updates, adding modern touches and practicality. A new back door and deck provide easy access to the backyard. The hot water tank was replaced in 2021, and several areas have been refreshed with updated appliances, flooring, trim, and paint, giving the home a cozy, updated feel. The heart of this home is its large backyard, which offers a private escape with no rear neighbors. Overlooking the beautiful East Vernon landscape, the backyard is an outdoor enthusiast’s dream with established fruit trees/bushes including blackberries, apricots, raspberries, and grapes. This is an ideal space for children to play, pets to roam, or for anyone who loves spending time outdoors. (id:59116)
Royal LePage Downtown Realty
2070 Fisher Road
Kelowna, British Columbia
PRICE INCLUDES GST FOR A SAVINGS OF OVER $115,000! Priced significantly below replacement value due to unique seller circumstances, this is an opportunity you don't want to miss! With an average builder's cost of $375/sqft, the replacement value alone exceeds $2.4M, which does not include the land's $502,000 assessment value or additional build costs. This 9-bedroom, 8-bathroom masterpiece spans 3 levels, offering over 6,400 sqft of luxury living, including a legal 2 bedroom suite. The oversized garage, boasting 15' ceilings and 220v power, is ready for all your vehicles, toys, and tools. Step outside into your private oasis - the property is primed for an inground pool, hot tub, and BBQ area, and the suite's separate dedicated patio and hot tub area offers luxury for everyone. With ample space, luxurious amenities, and endless potential, this property is perfect for creating a lasting legacy. Whether it's a multi-generational family home or an entertainer's dream, this is your chance to claim a slice of East Kelowna paradise. Just minutes from grocery stores, farmers' markets, top-rated schools, championship golf courses, and world-renowned wineries, you'll enjoy a lifestyle that balances tranquility with accessibility. Don't let this exceptional property slip away. Contact us today to make it yours and start living the lifestyle you've always dreamed of! (id:59116)
Realty One Real Estate Ltd
4719 Mapleridge Dr
Courtenay, British Columbia
This one owner home has been lovingly cared for over the years. Situated on a quarter acre level lot on a quiet street, just a few minutes from all the amenities! Room to spread out with open concept family room and kitchen, plus separate living room space! Eating bar is an inviting space to chat with company or kiddos. Workshop for projects or storage! The recent Heat Pump will keep you so comfortable through all the seasons. The beautifully tiled shower in the en suite is easily accessible. This three bedroom two bedroom rancher on a lovely, quiet street is a great nest for your family or retirement. (id:59116)
Royal LePage-Comox Valley (Cv)
7517 6th Street
Grand Forks, British Columbia
The beauty and history in this character home speaks for itself. You'll enter through the covered enclosed porch, into the kitchen with 9 foot ceilings. The large living area has beautiful character windows. On this main level, you'll also find 2 large bedrooms with generous closets, one of which has an attached Summer bedroom. There’s one bathroom featuring a separate bathtub and shower. The front entry has a wooden door with stained glass and beautiful yellow flowered wall paper. From here, head upstairs to find 3 more bedrooms and a loft space that could be used as a library, study area, office or convert into a bathroom! Outside offers a huge, mostly fenced yard and a 20x22 detached garage. Updates include the furnace and hot water tank in 2021, pex plumbing in 2022 and the majority of wiring. This home was built in 1920, but was placed on this property at a later date. Fun fact: one owner famously lost the home over a poker bet! Currently, it's been owned by the same family for 55 years and is ready for the new owners to fill it with warmth again. (id:59116)
Century 21 Kootenay Homes (2018) Ltd
8913 Shaughnessy Street
Canal Flats, British Columbia
The perfect piece of land! This large flat lot (60' x 150') gives you lots of space to spread out, and with no building commitment, no building scheme or extra restrictions and access to Canal Flats municipal water and sewer near the lot line - this is affordable and simple to build on. Take the time to plan what you want to build, and built it when you are ready! Also the Canal Flats zoning rules are allow for some flexibility on number of units and home based business options! (id:59116)
Mountain Town Properties
18 457 Arizona Dr
Campbell River, British Columbia
Welcome to this stunning new build by Crowne Pacific Development, located in the newly developed Southlands strata. This 3,096 SQFT home offers 6 spacious bedrooms, 4 bathrooms, and a fully self contained legal, 2 bedroom suite—perfect for guests, family, or rental income. The top floor features a level entry rancher layout with open concept living. A cozy gas fireplace adds charm, while the chef inspired kitchen boasts quartz countertops, ample cabinetry, and a full appliance package. The walk out basement includes the legal suite with its own private entrance for ultimate privacy and comfort. With thoughtful details including a professional landscaping package, this home blends practicality and beauty. Move in ready and perfectly designed for modern living, experience the best of Southlands—where quality meets convenience. Your dream home awaits! (id:59116)
Royal LePage Advance Realty
3225 Hwy 3
Rock Creek, British Columbia
Riverfront Hobby Farm w/ Irrigation & Hay. The 9.87 acre property has over 500 ft of river frontage, approx. 5+ acres in hay land, an 80 GPM irrigation well, plus water rights to Kettle River. The 3 bedroom, 3.5 bath, open concept rancher w/ walkout basement sits on a high bank over looking the front lawn & river. The house area is set well back from the road providing a peaceful & private space to enjoy the beauty of this property. 60x28 horse barn w/ 4 box stalls, tack room, & workshop for your equipment. Tons of storage space upstairs & a small summer guest suite w/ washroom. Pole barn 30x15 for hay / equipment. Lots of room for a round pen, horse paddocks or even an outdoor riding arena if wanted or expand your hay field. Large well established garden area w/ good soil. River view deck off dining room gives a fantastic gathering place to enjoy your evenings. Golf course across the road, local walking / riding trail system across the river. Schools, gas and grocery shopping just minutes away. No GST. (id:59116)
Royal LePage Desert Oasis Rlty
13524 64 Avenue
Surrey, British Columbia
** DEVELOPER ALERT ** - DESIGNATED TOWNHOUSE ZONING. Approximately 40,000 sqft parcel. Many similar sized Townhouse Projects under construction along 64th Avenue. Buyer(s) Agent/Buyer to verify with the City of Surrey. Open to Offers. (id:59116)
Srs Panorama Realty
13532 64 Avenue
Surrey, British Columbia
** DEVELOPER ALERT ** - DESIGNATED TOWNHOUSE ZONING. Approximately 40,000 sqft parcel. Many similar sized Townhouse Projects under construction along 64th Avenue. Buyer(s) Agent/Buyer to verify with the City of Surrey. Open to Offers. (id:59116)
Srs Panorama Realty
13542 64 Avenue
Surrey, British Columbia
** DEVELOPER ALERT ** - DESIGNATED TOWNHOUSE ZONING. Approximately 40,000 sqft parcel. Many similar sized Townhouse Projects under construction along 64th Avenue. Buyer(s) Agent/Buyer to verify with the City of Surrey. Open to Offers. (id:59116)
Srs Panorama Realty
13550 64 Avenue
Surrey, British Columbia
** DEVELOPER ALERT ** - DESIGNATED TOWNHOUSE ZONING. Approximately 40,000 sqft parcel. Many similar sized Townhouse Projects under construction along 64th Avenue. Buyer(s) Agent/Buyer to verify with the City of Surrey. Open to Offers. (id:59116)
Srs Panorama Realty
13556 64 Avenue
Surrey, British Columbia
** DEVELOPER ALERT ** - DESIGNATED TOWNHOUSE ZONING. Approximately 40,000 sqft parcel. Many similar sized Townhouse Projects under construction along 64th Avenue. Buyer(s) Agent/Buyer to verify with the City of Surrey. Open to Offers. (id:59116)
Srs Panorama Realty
401 254 First St
Duncan, British Columbia
TOP FLOOR, CORNER UNIT AT THE HEATHERTON - This top floor suite is a very rare offering at this premiere condominium in the heart of Duncan. This meticulous 2 bed/2 bath home features vaulted ceilings in the living room with a sunny balcony to enjoy the pretty view and peaceful neighbourhood. A bright dining room is just off the kitchen which has updated flooring and a skylight. Both bedrooms are generous in size, and the primary has a spacious ensuite. The main bathroom with skylight has been updated with a walk-through tub option for easy access, and in-unit laundry makes living here a breeze. The Heatherton is a secure 55+ building offering numerous amenities including two guest suites, social rooms, common storage, exercise equipment and mobility scooter charging space. Some pets are allowed. Private parking and a large private storage space accompanies this home. Steps to vibrant downtown shops, cafes and beautiful Centennial Park for Tennis, Pickleball and a lovely walking trail. This is an exceptional opportunity to live a tranquil life in one of the most sought-after condominiums in town. (id:59116)
Pemberton Holmes Ltd. (Dun)
20 310 Pym St N
Parksville, British Columbia
For more information, please click on Brochure button below. Many Upgrades Since 2020. Whole House Professionally Painted. Refaced Cabinets In Kitchen And Both Bathrooms. Matching New Laminate Counter Tops And Tile Backsplash In Kitchen And Main Bathroom. Matching High Quality Linoleum Flooring In Kitchen, 2 Bathrooms, Laundry Room And Hallway Closet. A New Upgraded Oversized Sliding Door, To The Back Garden, Was Installed. Also A New Covered Patio With Railings. The House Backs Onto An Open Green Space. There Is Also Just A One Minute Walk Over To The Adjacent Small Park, That Is Provided With A Picnic Table. It Is Situated Very Close To All Local Shopping Areas. It Is A Short Drive To Parksville Trauma Centre, And Just A 30 Minute Drive To Nanaimo Hospital. (id:59116)
Easy List Realty
3491 Arbutus Dr S
Cobble Hill, British Columbia
For more information, please click on Brochure button below. Located in the 55+ Seaside Community of Arbutus Ridge, this custom architecturally designed home boasts high vaulted ceilings in the entrance foyer, living and dining rooms. Dynamic sunrises over-looking the Satellite Channel with Mount Baker and the Cascade Mountains beyond. Sunsets also have unobstructed views from the sunken living room looking across the golf course and up the valley. Updated kitchen with quartz counters, ample storage room, new stainless steel appliances and deep kitchen sink. In-floor radiant heating throughout and heat pump, gas fireplace in family room and wood burning fireplace in the living room. Very large primary bedroom also with ocean views has walk-in closet and expansive 5-piece ensuite. Second bedroom has a Murphy bed and lots of built-in cupboard space. Second smaller 4-piece bathroom. Laundry room leads to a double car garage with attic storage. Several amenities, beautiful home! (id:59116)
Easy List Realty
312 Wisteria St
Parksville, British Columbia
For more information, please click on Brochure button below. Stunning 4bd/3ba home on 0.19 acres built in 2020. Open concept floor plan features 2832 sqft living space, including 448sqft garage. Natural light pours in through large windows, making it perfect for families or entertaining. Master suite boasts a freestanding tub, heated tile floor, and luxury shower. Two decks take advantage of the sun and breathtaking views. Energy-efficient features include step code 4, heat pumps, air exchanger, solar hot water, and heat recovery system. Enjoy walking distance to schools, daycare, restaurants, downtown, and family center; beach access just a short stroll away! (id:59116)
Easy List Realty
Lot 3 Courtney Way
Shawnigan Lake, British Columbia
For more information, please click on Brochure button below. The lot is located in a quiet subdivision within the Shawnigan Lake Village boundary. A 0.5 acre building lot with privacy and views in this location is a rare find. The view from the building site includes pastoral views over a neighbouring 7 acre residential property, with mountain views of Salt Spring Island beyond. It's a beautiful mix of mature trees and open spaces in a quiet, well located neighbourhood. Shawnigan Lake Village is a short walk from the property and has most essential services as well as a beach/lake access, a community centre, several restaurants, and a short drive to 3 private schools. Permitted uses of R3 zoning are single family residence with suite, potential short term rental, home based business, bed & breakfast, daycare. (id:59116)
Easy List Realty




