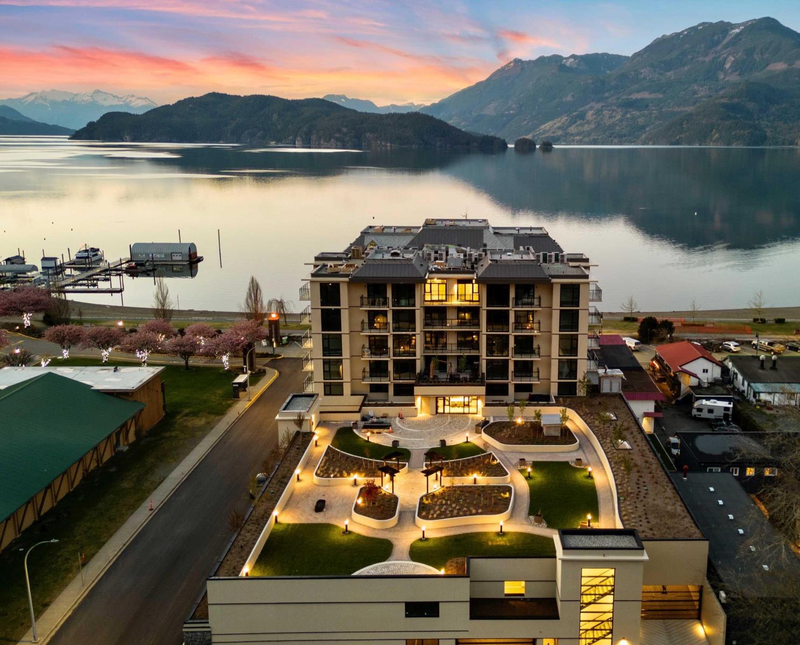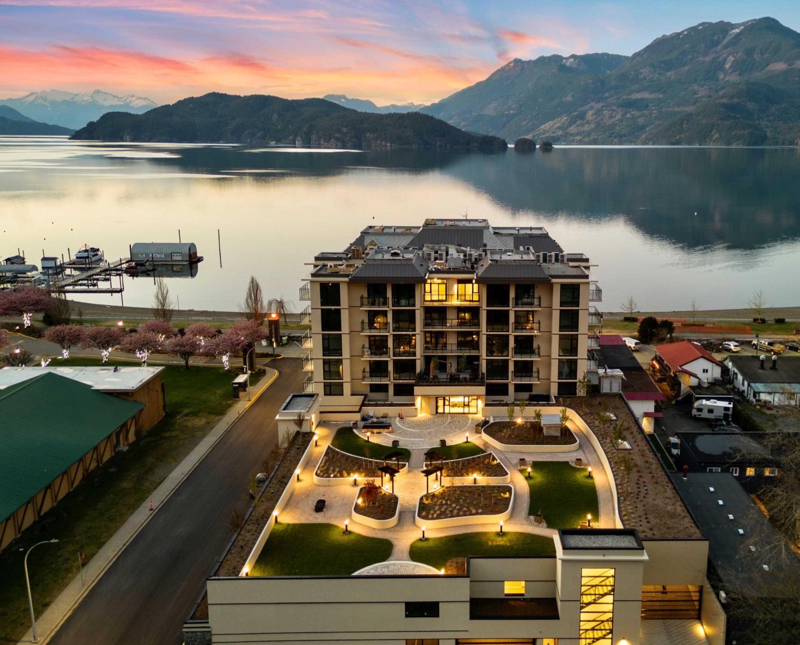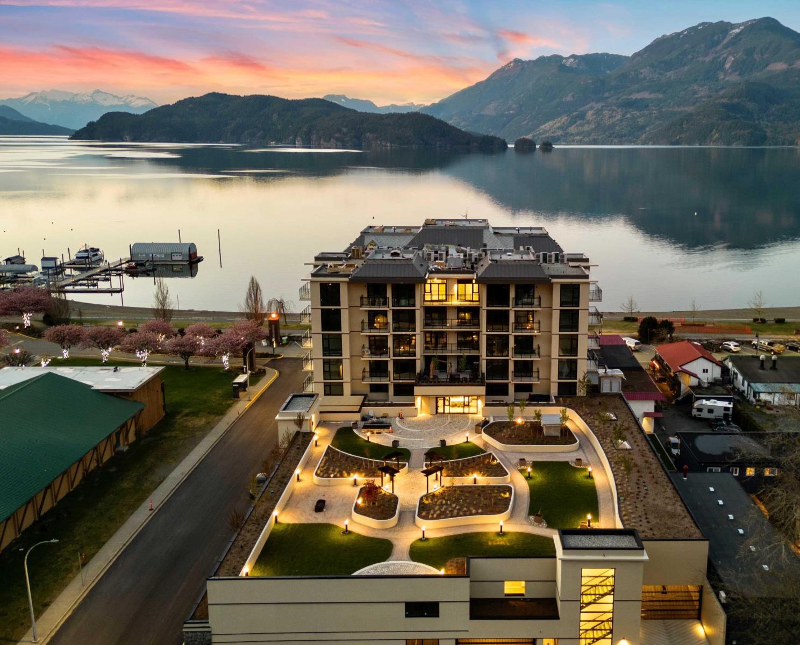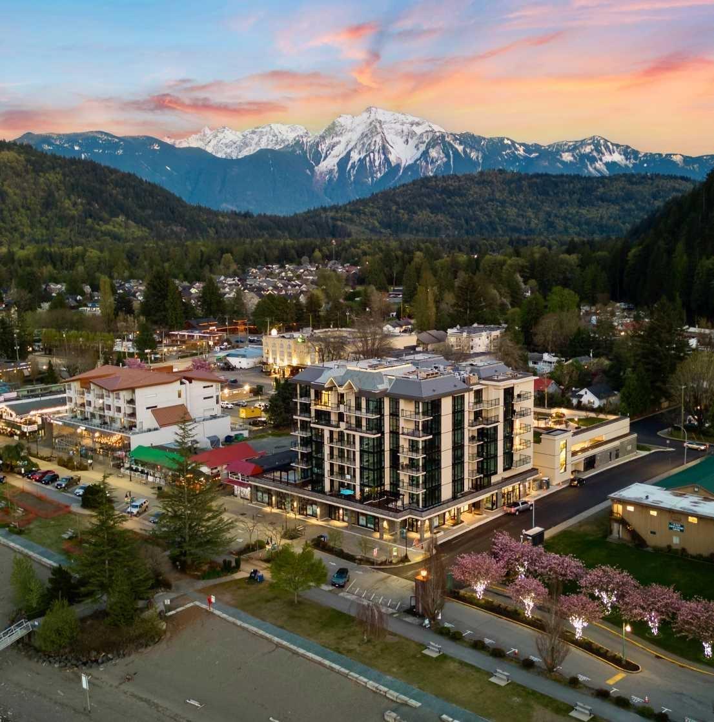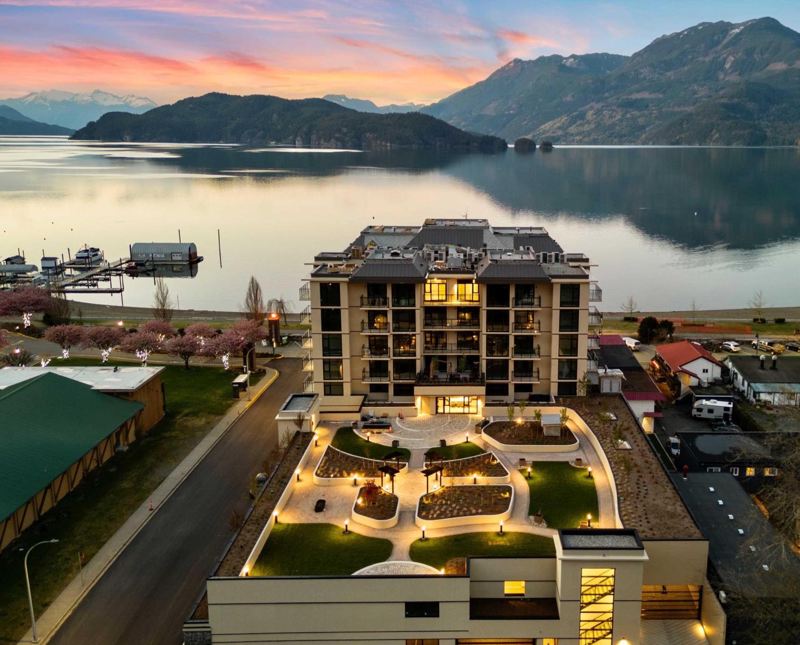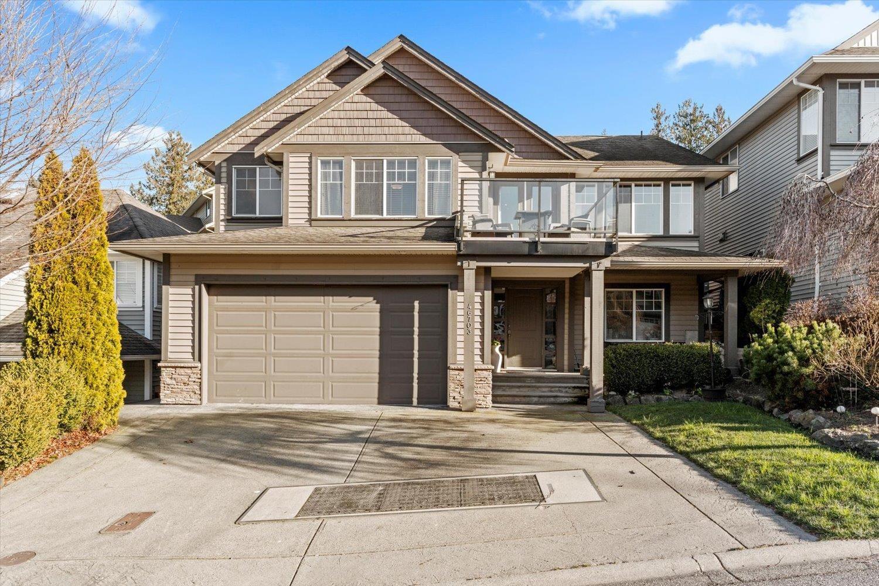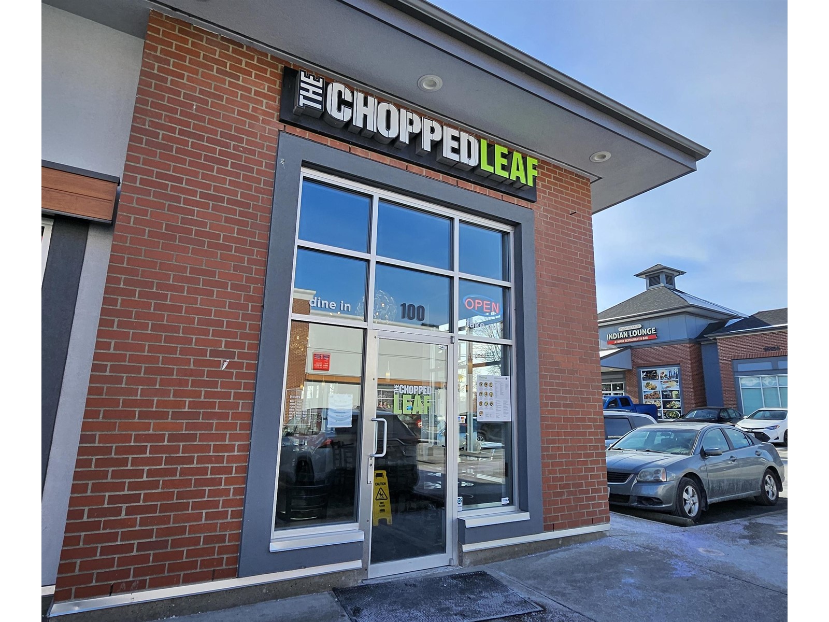302 120 Esplanade Avenue, Harrison Hot Springs
Harrison Hot Springs, British Columbia
Experience the unparalleled luxury of Aqua Shores, your lakeside sanctuary offering meticulously crafted units featuring solid concrete construction. Each unit boasts spacious interiors with 9-foot ceilings, inviting in abundant natural light. Step onto your balcony to soak in the panoramic views of the waterfront, a daily reminder of nature's beauty. Beyond your unit, indulge in the array of luxury amenities including a state-of-the-art gym, rejuvenating steam sauna, versatile meeting room, and a serene private courtyard perfect for relaxation or social gatherings. Whether you seek a weekend escape or a daily retreat, Aqua Shores Harrison provides the perfect blend of tranquility and convenience. Don't miss the exclusive opportunity to own a piece of this idyllic lakeside paradise! * PREC - Personal Real Estate Corporation (id:59116)
RE/MAX Nyda Realty Inc.
205 120 Esplanade Avenue, Harrison Hot Springs
Harrison Hot Springs, British Columbia
Experience the unparalleled luxury of Aqua Shores, your lakeside sanctuary offering meticulously crafted units featuring solid concrete construction. Each unit boasts spacious interiors with 9-foot ceilings, inviting in abundant natural light. Step onto your balcony to soak in the panoramic views of the lake or mountains, a daily reminder of nature's beauty. Beyond your unit, indulge in the array of luxury amenities including a state-of-the-art gym, rejuvenating steam sauna, versatile meeting room, and a serene private courtyard perfect for relaxation or social gatherings. Whether you seek a weekend escape or a daily retreat, Aqua Shores Harrison provides the perfect blend of tranquility and convenience. Don't miss the exclusive opportunity to own a piece of this idyllic lakeside paradise * PREC - Personal Real Estate Corporation (id:59116)
RE/MAX Nyda Realty Inc.
206 120 Esplanade Avenue, Harrison Hot Springs
Harrison Hot Springs, British Columbia
Experience the unparalleled luxury of Aqua Shores, your lakeside sanctuary offering meticulously crafted units featuring solid concrete construction. Each unit boasts spacious interiors with 9-foot ceilings, inviting in abundant natural light. Step onto your balcony to soak in the panoramic views of the waterfront, a daily reminder of nature's beauty. Beyond your unit, indulge in the array of luxury amenities including a state-of-the-art gym, rejuvenating steam sauna, versatile meeting room, and a serene private courtyard perfect for relaxation or social gatherings. Whether you seek a weekend escape or a daily retreat, Aqua Shores Harrison provides the perfect blend of tranquility and convenience. Don't miss the exclusive opportunity to own a piece of this idyllic lakeside paradise! * PREC - Personal Real Estate Corporation (id:59116)
RE/MAX Nyda Realty Inc.
303 120 Esplanade Avenue, Harrison Hot Springs
Harrison Hot Springs, British Columbia
Experience the unparalleled luxury of Aqua Shores, your lakeside sanctuary offering meticulously crafted units featuring solid concrete construction. Each unit boasts spacious interiors with 9-foot ceilings, inviting in abundant natural light. Step onto your balcony to soak in the panoramic views of the waterfront, a daily reminder of nature's beauty. Beyond your unit, indulge in the array of luxury amenities including a state-of-the-art gym, rejuvenating steam sauna, versatile meeting room, and a serene private courtyard perfect for relaxation or social gatherings. Whether you seek a weekend escape or a daily retreat, Aqua Shores Harrison provides the perfect blend of tranquility and convenience. Don't miss the exclusive opportunity to own a piece of this idyllic lakeside paradise! * PREC - Personal Real Estate Corporation (id:59116)
RE/MAX Nyda Realty Inc.
201 120 Esplanade Avenue, Harrison Hot Springs
Harrison Hot Springs, British Columbia
Experience lakeside paradise at Aqua Shores, steps from the waterfront. Discover 56 meticulously crafted units, each boasting solid concrete construction and diverse floor plans. Aqua Shores isn't just a residence; it's a retreat where tranquility meets small-town charm. Enjoy airy spaciousness with 9-foot ceilings and ample natural light flooding through large windows. Step onto your balcony to savor breathtaking views. Whether a weekend getaway or daily escape, Aqua Shores Harrison provides the perfect haven. Embrace the serenity of lakefront living. Don't miss owning a piece of this lakeside paradise! * PREC - Personal Real Estate Corporation (id:59116)
RE/MAX Nyda Realty Inc.
46703 Hudson Road, Promontory
Chilliwack, British Columbia
*Great 5-Bedroom, 3-Full Bathroom Family Home in Promontory!* The open-concept living and dining areas provide a spacious and flexible layout, ideal for hosting. Plenty of storage, incl. built-in pantry with pullouts, a 4-seater island, stainless steel appl. a tiled backsplash, and under-cabinet lighting. Enjoy access to two patios, where you can take in morning mountain views or afternoon valley scenery! The upper level includes 3 spacious beds, including a master suite with a walk-in closet and a full ensuite bathroom featuring both a tub and a shower. The entry level welcomes you with a tiled foyer and includes a bright den, a laundry room with a sink and storage, and a huge living room connected to the Kitch. Additionally, there are two more beds. The home also boasts a double garage. (id:59116)
Exp Realty
51025 Nevin Road, Rosedale
Rosedale, British Columbia
Check out this great split level home in the heart of Rosedale, only minutes from the Bus, schools and the freeway for easy commutes. This cozy family home has a lot of great features, Heat pump, sky lights, newer appliances. and more. You need to see this .25 acre lot with storage shed. Views of Mt. Cheam are absolutely amazing. Not much work required to put in a suite in the basement. Great investment or starter for a young family. (id:59116)
RE/MAX Nyda Realty Inc.
8472 168 Street
Surrey, British Columbia
This stunning two-story home with a basement offers a thoughtfully designed entertainer's floor plan, perfect for hosting gatherings. Elegant coffered ceilings and oak laminate flooring flow throughout, while soaring double-height ceilings in the formal living area create a grand and spacious ambiance. The home boasts sleek stainless steel appliances and a functional layout ideal for a growing family. The main floor includes a dedicated home office and a separate nanny suite, which can easily be converted into a studio for added flexibility. Upstairs, you'll find four generously sized bedrooms and two full bathrooms. Additionally, the home features a bonus two-bedroom basement suite plus a separate one-bedroom basement suite, an excellent mortgage helper! (id:59116)
RE/MAX 2000 Realty
100 15161 56 Avenue
Surrey, British Columbia
Chopped Leaf Franchise FOR SALE! Fantastic opportunity to own a popular health food franchise! Easy to operate and full training provided! Well established since 2017 and located in Panorama Village. This shopping complex is anchored by Shoppers Drug Mart, FreshStreet Market, Starbucks, Whitespot and various professional offices. Catering to local schools, YMCA, Surrey Courts and RCMP, just 2-blocks away! Tons of opportunity here for an owner operator or for an investor to own multiple locations! Call now for details! (id:59116)
Homelife Benchmark Realty Corp.
3645 Carrington Road Unit# 203
West Kelowna, British Columbia
Welcome to your perfect combination of comfort and convenience! Nestled within the beauty and serenity of Majoros Pond Park, your everyday conveniences are just steps from the front door. Enjoy stunning views over the pond and visiting wildlife. Whether taking advantage of the walking trails that meander through the park directly down to Gellatly Bay, enjoying a quiet morning coffee or a relaxing evening on the balcony, it is all here. This home is designed with beauty and ease of use in mind. The gorgeous kitchen offers a glass-tiled backsplash, stainless appliances, quartz countertops, large pantry, and plenty of cupboard space. With entertaining in mind, your oversize living area offers a gorgeous place to host company, with ample space to flow outside onto your large balcony for barbecues and relaxation. With views overlooking the pond, the primary bedroom offers a large walk-through closet and beautiful ensuite bathroom. The large bonus room can double as a den or office, giving you maximum flexibility of use. With a cement foundation and frame, and no one above you, everyone will enjoy superior soundproofing. The Lakeside strata is pet-friendly, with fees that include heating and cooling, as well as secured underground parking and storage just steps from the suite's front door. This home has it all! Contact your real estate agent or the listing representative to schedule your private viewing today! (Some photos have been digitally staged). (id:59116)
Engel & Volkers South Okanagan
110 2077 St. Andrews Way
Courtenay, British Columbia
For more information, please click Brochure button. Beautiful 1,243 square foot home nestled in the desirable Highland Glen community in East Courtenay, one of the most sought-after areas in the Comox Valley. This property boasts several key features that enhance its appeal. Enjoy the tranquility of residing in a peaceful, safe gated community while benefiting from a strata property that manages all major maintenance issues and upkeep, allowing you to relish more of your free time. The home features vaulted ceilings, a skylight, and an abundance of natural light, contributing to the warmth and spaciousness of the open-concept layout. All living areas are conveniently situated on a single floor, ensuring easy accessibility throughout the home. Recently renovated in 2023, the stunning kitchen showcases custom cabinetry, upscale stainless steel appliances, a spacious quartz countertop island with a farmer's sink and seating for three, as well as generous storage and a built-in dishwasher. (id:59116)
Easy List Realty
106 1736 Timberlands Rd
Nanaimo, British Columbia
Here is the move in ready, affordable comfortable home in a 55 plus well managed park you have been waiting for! Two bedrooms plus additional hobby/den room or even guest space. Lovely updated kitchen, new paint , mostly new flooring, renovated bathroom etc. You'll love the big covered deck and way more yard area that most parks plus room for RV too!! If you're for low maintenance, quiet living even walking distance to restaurants and pub you have found your new home! (id:59116)
Royal LePage Nanaimo Realty Ld

