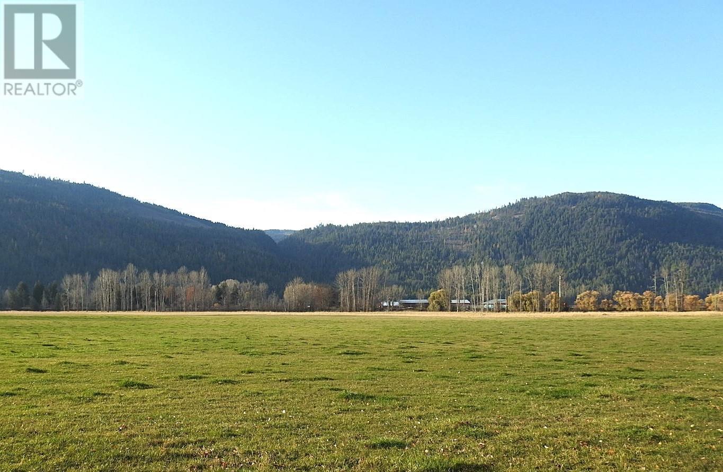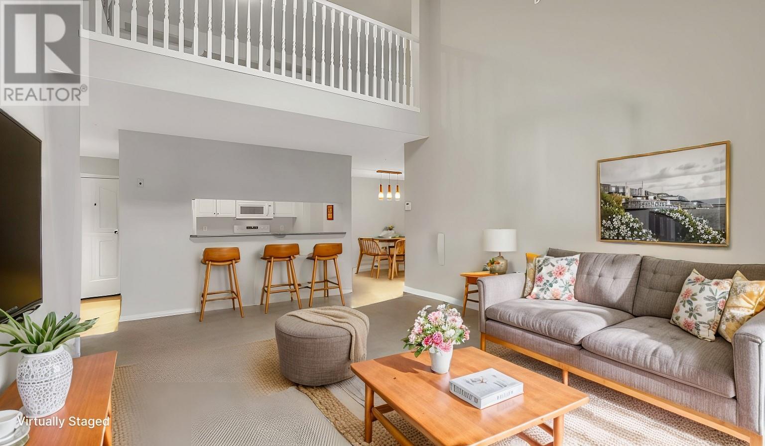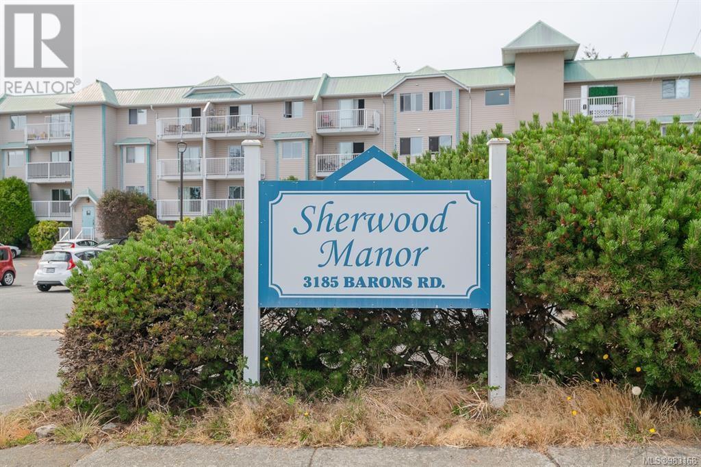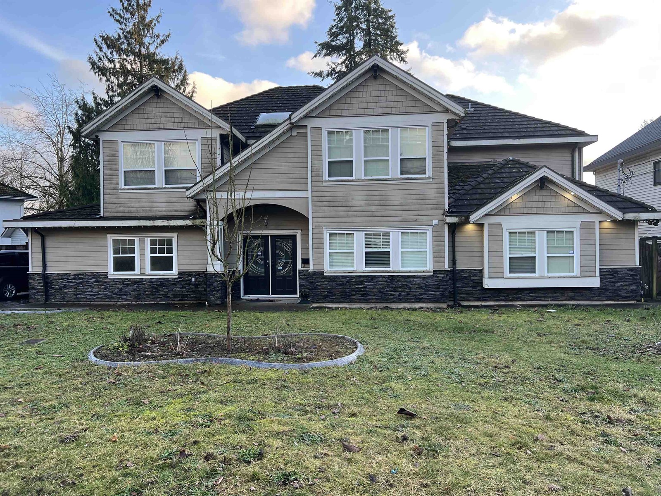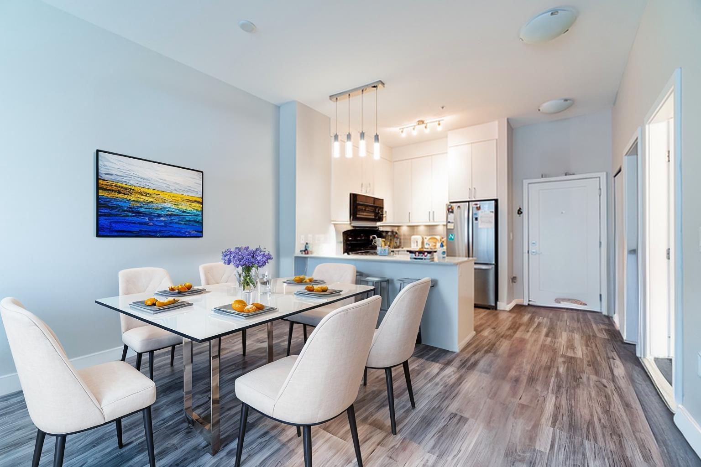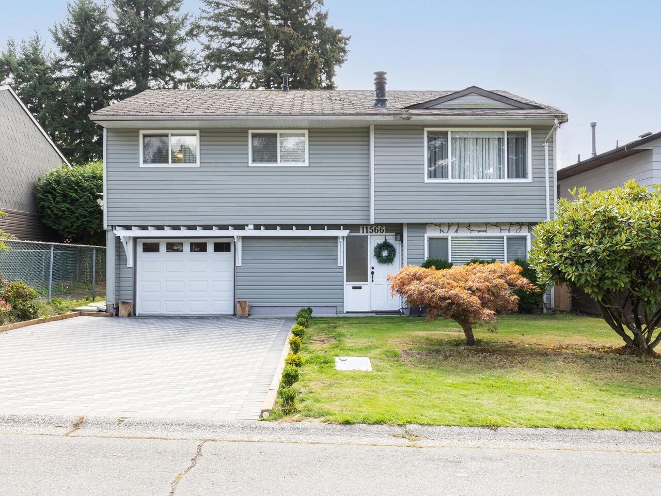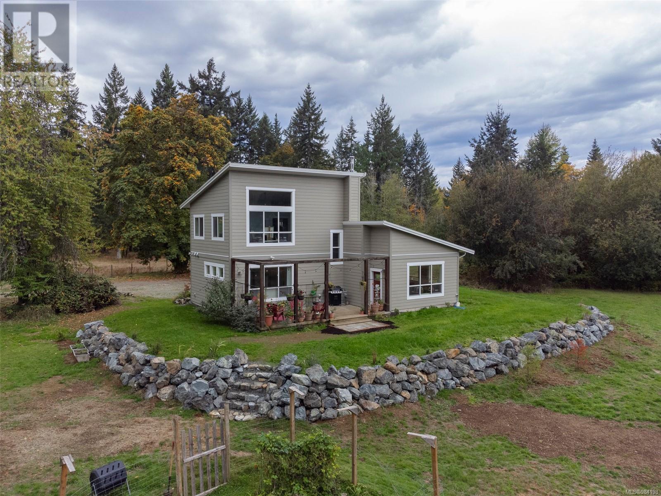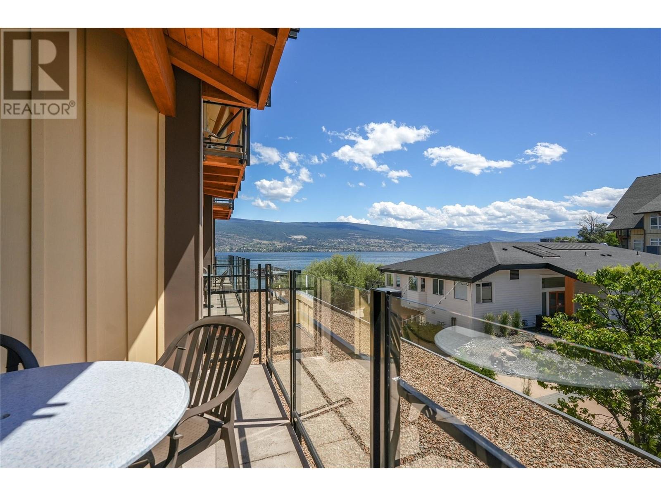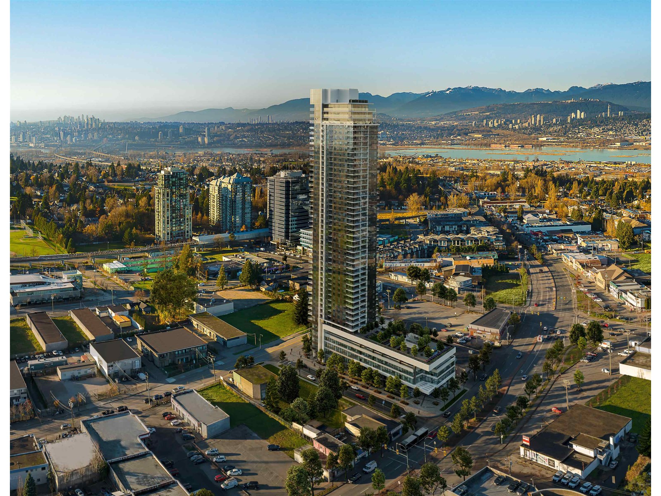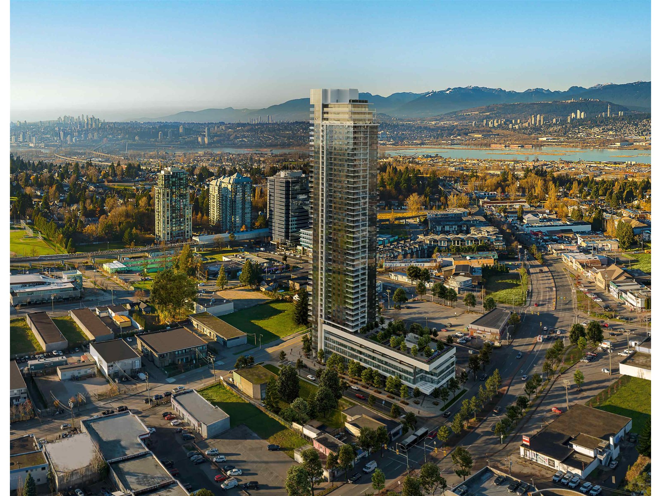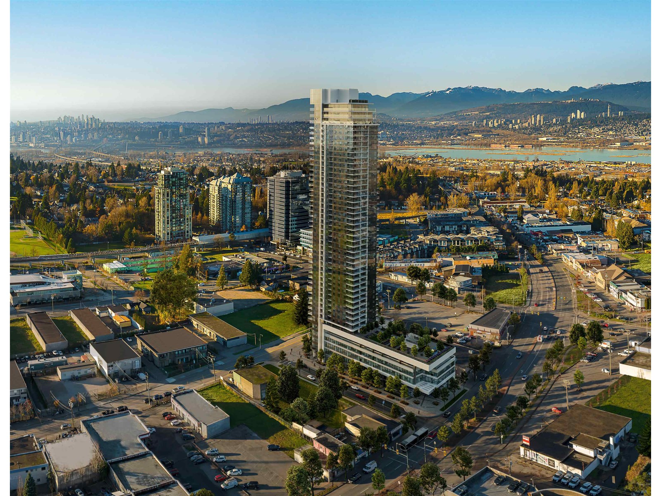3207 Fernwood Lane
Port Alberni, British Columbia
EXECUTIVE HOME IN UPLANDS 2 SUBDIVISION This unique home is situated in Port Alberni's newest subdivision. Main level has an open concept and cathedral ceiling in main living area the living room has a gas fireplace, kitchen has a pantry, island, quartz countertops and modern appliances. The primary bedroom includes a 5 piece ensuite and walk in closet on main floor. The main floor also has a den and a 2 piece bathroom. The upper level has a loft concept with 2 more bedrooms and a bathroom. Other features include a engineered beam and shear wall foundation, the water heating system is recirculating type, gas hook up for BBQ, steam dryer with water hook up and extra large garage with extra high door. The outside patio is covered with doors connecting from primary bedroom and kitchen. The backyard also has a beautiful rock wall that gives a lot of privacy. Close to all amenities, walking trails, shopping & RV parking. (id:59116)
RE/MAX Mid-Island Realty
110 Parsons Road
Mara, British Columbia
98.48 acres of farmland with approx. 1/2 mile of Shuswap River frontage. Artesian well producing approx. 200 GPM with 50 HP submersible pump and buried irrigation mainline. Located at the south end of Mara Lake this park-like property awaits your dream home. Large open fields, easy access to the sandy river shore. Currently in alfalfa and grass. Great farm or recreation property at a fraction of the cost of lake front. Hydro service available. Elevations surveyed for potential building sites. (id:59116)
Royal LePage Downtown Realty
1 6138 128 Street
Surrey, British Columbia
Step into this exquisite 4-bedroom, 3.5-bathroom corner townhome offering 1,680 sq. ft. of upgraded living space plus a 418 sq. ft. side-by-side double garage. With over $35,000 in premium upgrades, this home features a gourmet kitchen with SAMSUNG SS SMART appliances, quartz countertops, and central air conditioning. Smart home capabilities include a Wi-Fi-enabled doorbell, smart switches, and Enhanced Cat6 wired-in internet. The home is also prepped for an EV charger and has a rough-in for central vacuum. OPEN HOUSE Jan 11 Sat 2 to 4pm. Jan 12 Sunday 2 to 4pm. Enjoy access to a 2-storey clubhouse with a lounge and children's garden. Located in front of Panorama Park Elementary School, easy access to Highway 10, and shopping malls, this home combines luxury with convenience. Don't miss the opportunity to own this exceptional property! (id:59116)
Ypa Your Property Agent
4769 Forsters Landing Road Unit# 313
Radium Hot Springs, British Columbia
Discover this top-floor unit with scenic views in one of Radium Hot Springs' most desirable complexes, The Peaks. This 2-bedroom plus den unit spans 1,496 square feet over two levels. Upon entry, you'll find a bright living room with vaulted ceilings, a well-appointed kitchen with new appliances, and a welcoming dining area. The master bedroom is on one side for added privacy, while the second bedroom and full bathroom are on the opposite side. Upstairs, the loft includes an open family/games room, a second full bathroom, and a versatile den that can serve as a third sleeping area or home office. The Peaks also offers great amenities, including a seasonal in-ground pool, two hot tubs, a playground and heated underground parking. Centrally located within walking distance to downtown Radium's shops and restaurants, and just a short drive to hot springs and golf courses, this unit is perfect for both relaxation and adventure. Strata fees cover utilities—water, sewer, electricity, management, insurance, snow removal, and access to the recreation centre with a pool. Schedule your showing today! **Home has been virtually staged. It will be sold partially furnished, as depicted in the 'Actual Renderings' pictures. (id:59116)
RE/MAX Invermere
114 3185 Barons Rd
Nanaimo, British Columbia
Discover a charming and affordable condo in the desirable Sherwood Manor! This centrally located 2-bedroom, 1-bath unit offers convenience and comfort, with close proximity to shopping centers, schools, Country Club Mall, restaurants, and public transportation. Enjoy the open concept dining and living area in this 1st floor condo of a 4-story building. With no age restrictions, the property welcomes rentals and pets (with some restrictions). Additional features include an assigned parking stall and an elevator for easy access. Don't miss out – schedule your viewing today! (id:59116)
Century 21 Harbour Realty Ltd.
306 872 Island Hwy S
Campbell River, British Columbia
Ideally situated across from the beautiful Sea Walk, this 3rd floor, two bedroom ocean view condo has been beautifully updated throughout including kitchen, appliances, bathroom, new flooring and paint. It features a big covered balcony that's protected from the South East winds. The large in suite laundry room provides convenience as well as extra storage. This nicely renovated, professionally managed building has an elevator, low strata fees, and welcomes two pets, all ages and rentals. (id:59116)
Real Broker
Lt 53 Olympic Dr
Shawnigan Lake, British Columbia
Stunning views from Goldstream Heights, overlooking Greater Victoria, Finlayson Arm, the Olympic Mountains, and the Coastal Mountain Range. This easily buildable 4 acre property has a driveway, a drilled well with ample water supply at 8 GPM, and proven septic area. Build your dream home, plus a carriage house to accomodate family, revenue or additional accomodation needs. Access the Cowichan Valley Trail and ride your bike to Langford, or take the trail North to Shawnigan, Kinsol, or beyond. Acres of natural forest and mountain nature to explore, enjoy, and find solitude. Or take a quick drive into Victoria for all of your citiy desires and needs. The views will draw you in, and the natural surroundings, wildlife, and privacy will make you want to stay! (id:59116)
Century 21 Harbour Realty Ltd.
10843 128a Street
Surrey, British Columbia
Discover this spectacular custom-designed dream home, nestled in a quiet neighborhood with stunning views and high-quality finishes. This 4100 sqft house includes a legal 2 bdrm side suite, plus 5 master bedrooms and 6.5 bathrooms. Living room has an impressive 14ft ceiling and enjoy the spacious kitchen & family room with 10ft ceiling. Main kitchen has many cabinets, quartz countertops and stainless steel appliances. A Chinese wok-kitchen is conveniently located next to main kitchen. Air conditioning is included and enjoy a fenced & private backyard with access to back lane. Features a 2 car garage with electric vehicle charge and plenty of parking area in front. Close to skytrain, school, shopping and recreation facilities. Don't miss out on this magnificent home. (id:59116)
Sutton Centre Realty
14906 92nd Avenue
Surrey, British Columbia
Custom designed executive Two level house in Fleetwood area, built in 2009 on huge lot of 10939 SF with 10 bedrooms, 9 bathrooms, huge covered sundeck, paved driveway. Potential Investment opportunity FOR LAND ASSEMBLY. The land is zoned for Low Rise Development as per land use map. The FAR is 2.2 to be verified with City authorities. For more information Https://fleetwoodplan.surrey.ca/get-involved/maps/land-use-state-1-approved (id:59116)
Selmak Realty Limited
2502 Eagle Court
Sun Peaks, British Columbia
Experience breathtaking, unobstructed mountain views from this stunning ski-in chalet, boasting 4 bedrooms and 3 bathrooms. Featuring a very special location, just a short walk from the village amenities and main chairlifts in Canada’s second-largest ski area, this fully furnished home offers an inviting open living space with a custom stone gas fireplace, heated stone floors, vaulted ceilings, and expansive windows. The modern kitchen features stainless steel appliances, and the expansive wraparound deck includes a private hot tub and lots of space for outdoor entertaining. The upper floor is dedicated to a luxurious master suite with a spacious tiled steam shower. The lower level features a one-bedroom suite with its own private entrance, laundry facilities, and is adjoined to the main house, perfect for large families. Additional highlights include an attached garage, spacious and practical mud/ski room, and plenty of parking. Located in the growing year-round community of Sun Peaks Mountain Resort Municipality, the area offers a K-12 school, a medical center, a sports centre and NEW daycare center. GST N/A. See listing for 3D and video tours of the property. (id:59116)
Engel & Volkers Kamloops (Sun Peaks)
406 Brandlmayr Gate Unit# 45
Princeton, British Columbia
This newly constructed 2-bedroom, 2-bathroom home is ready for its new owners. It boasts an open-concept living and dining area with bright, airy windows that let in plenty of natural light. The master bedroom features a grand ensuite and a walk-in closet. With its tasteful design and color palette, this home is ready for your personal touch. Located in the 55+ Lynnwood Mobile Home Park on a quiet, no-through road, you can enjoy peaceful living. The home backs onto Brandlmayr Gate and is just a short walk from town centre and various amenities. Call today to schedule a private viewing. GST rebate available. A/C and metal roofed carport to be included prior to sale. (id:59116)
Canada Flex Realty Group
103 9015 120 Street
Delta, British Columbia
Welcome to MUSE....PRIME Location. This spacious 2 bedroom plus den (size of a bedroom) townhome featuring modern lighting, shaker style interior doors, laminate flooring, whirlpool stainless-steel appliances, quartz counters, glass backsplash, modern flat slab cabinetry, soft close drawers and doors, expansive windows, outdoor space and two parking spot. Amenities include a social lounge, fully equipped fitness centre and rooftop patio. This building is close to shopping and has easy access to transit. Make your appointment and secure this home today! (id:59116)
RE/MAX Performance Realty
11566 Parkwood Place
Delta, British Columbia
The lot size is smaller, but the location is super. (id:59116)
Nu Stream Realty Inc.
Old Meadow Creek Road
Logan Lake, British Columbia
Your field of dreams awaits...Unlimited potential sprawling over 80+ acres of land nestled just a short walk to golf, fishing, and the charming community of Logan Lake. Not in the ALR. This property has produced 25-30 acres of Hay in the past, however it would create the perfect landscape for whatever idea you may have. Floriculture, ranching, organic farming, or horse boarding and many more opportunities awaiting at this stunning property. Compliment this land by building your family dream home with panoramic views of the valley. Parcels of land like this are rare, don't miss your chance to have this land in your family for generations to come. Licenses for driveway and electric rights in place and survey done in 2020. Call today to book your showing. (id:59116)
Canada Flex Realty Group
10310 140 Street
Surrey, British Columbia
ATTENTION Investors & Developers! Mid-Rise zoning up to 2.5 FSR! This 22,603 sqft Land Assembly at a great location has it all - walking distance to Central City Mall, Skytrain, Library, Recreation Centre, shopping, restaurants, and much more! Buyer to verify with the City of Surrey for 140 Street Corridor updates as this area is still in transition. An excellent opportunity to partake in the fast-paced urbanization of the Central Surrey area! To be sold in conjunction with 10320 140 St. AND 14029 103 Ave. (id:59116)
Macdonald Realty (Delta)
14029 103 Avenue
Surrey, British Columbia
ATTENTION Investors & Developers! Mid-Rise zoning up to 2.5 FSR! This 22,603 sqft Land Assembly at a great location has it all - walking distance to Central City Mall, Skytrain, Library, Recreation Centre, shopping, restaurants, and much more! Buyer to verify with the City of Surrey for 140 Street Corridor updates as this area is still in transition. An excellent opportunity to partake in the fast-paced urbanization of the Central Surrey area! To be sold in conjunction with 10310 140 St. AND 10320 140 St. (id:59116)
Macdonald Realty (Delta)
6138 Beaver Creek Rd
Port Alberni, British Columbia
MODERN COUNTRY FARMHOUSE ~ situated on 4.97 acres of land, making it the perfect property for horses with paddocks in the barn/shop! The home offers a serene & private setting with a convenient main level living layout. Primary bedroom is a true retreat with an impressive ensuite. Country kitchen is delightful, featuring open shelving, soft close cabinetry, granite countertops, stainless steel appliances, & ample room for culinary adventures. Great room is a highlight, with vaulted ceilings & a stunning stone woodburning fireplace insert. Upstairs, there are 2 additional bright bedrooms & a full bathroom. Home is filled with natural light & offers beautiful views of the surrounding landscape. Built in 2017, this home showcases modern amenities including in-floor heating, hot water on demand, metal roof & comes with a home warranty for peace of mind. This eco-friendly home blends modern & country charm perfectly, creating the ideal place to call home. (id:59116)
Royal LePage Port Alberni - Pacific Rim Realty
490 Macmillan Dr
Sayward, British Columbia
Presenting a well priced, move in ready home with space and view in the Village of Sayward. This 4 bedroom, 2 bath home sits on .33 Acres set on two separately titled lots backing onto a beautiful treed area and overlooking the Village and Ocean beyond. The large property features a cozy and efficient pellet stove, indoor workshop, loads of storage, a greenhouse, large shed and a spacious yard. Bring the family for a drive to check out your new home. (id:59116)
Real Broker
108 3172 Gladwin Road
Abbotsford, British Columbia
Welcome to Regency Park!!! Take advantage of this 2 bedroom 2 bathroom ground level home with features including stainless steel appliances, tiled back splash, open concept layout, natural gas fireplace, in suite laundry room and a nice sized patio area with views of the courtyard. This complex also offers a wonderful amenities room including an indoor pool, hot tub, guest suite, games room and exercise center. Located in Central Abbotsford, schools, shopping, and quick freeway access are close by. Rentals allowed, pets allowed with restrictions. Easy to show!! Call to book your showing today... (id:59116)
Homeland Realty
13011 Lakeshore Drive S Unit# 222
Summerland, British Columbia
Lakeside luxury at Summerland Waterfront Resort. This Lakeview 1-bed, 1 bath 4 pce unit, is turnkey and ready to enjoy. This unit features granite counters throughout, stainless steel appliances, a cozy fireplace, and lakeview balcony. Fully furnished with hotel amenities that include an outdoor pool, hot tub, sauna, fitness centre, BBQ area, bistro, boat rentals, spa and access to lower town walking paths along Okanagan Lake. No charge Laundry facilities on site. Professionally managed and offers stress-free ownership with revenue potential through a rental pool, allowing for 180 days of personal use per year (peak and off peak allocation, 60 days during peak & 120 days in the off peak). By appointment only. Measurements taken from IGuide - buyer to verify if important. Located in the heart of Wine Country, 1 hour to Apex Mountain resort, 30 min to Penticton airport. Located on the property Shaughnessys Cove where you can relax/walk & enjoy dinner out. Call today to view. (id:59116)
RE/MAX Orchard Country
5985 Hespeler Road
Summerland, British Columbia
Lake & Vineyard view from this 3 bdrm, 2 bath spacious rancher situated in a quiet neighborhood. Open concept living area with gas fireplace, large kitchen island, deck off the living space for the bbq and patio set. Master bdrm with 4 p ensuite and walk in closet. 2 additional bedrooms, large laundry room with sink and folding counter. Mud room off the oversize garage, 5 ft crawlspace for storing all the seasonal items with easy access, large driveway with room for the RV and company to park. Low maintenace yard with UG irrigation. (id:59116)
RE/MAX Orchard Country
Sl 6 10745 King George Boulevard
Surrey, British Columbia
The Grand is ideally located to house a variety of professional and retail businesses. With its proximity to the Medical and Educational hubs, the large commercial Surrey Centre commercial base as well as abundant residential development, the modern mid-rise office tower is ideal for medical practices and service organizations, such as accounting, legal, technology and other business support companies. (id:59116)
Century 21 Coastal Realty Ltd.
Colliers
Sl 21 10745 King George Boulevard
Surrey, British Columbia
The Grand is ideally located to house a variety of professional and retail businesses. With its proximity to the Medical and Educational hubs, the large commercial Surrey Centre commercial base as well as abundant residential development, the modern mid-rise office tower is ideal for medical practices and service organizations, such as accounting, legal, technology and other business support companies. (id:59116)
Century 21 Coastal Realty Ltd.
Colliers
Sl 49 10745 King George Boulevard
Surrey, British Columbia
The Grand is ideally located to house a variety of professional and retail businesses. With its proximity to the Medical and Educational hubs, the large commercial Surrey Centre commercial base as well as abundant residential development, the modern mid-rise office tower is ideal for medical practices and service organizations, such as accounting, legal, technology and other business support companies. (id:59116)
Century 21 Coastal Realty Ltd.
Colliers


