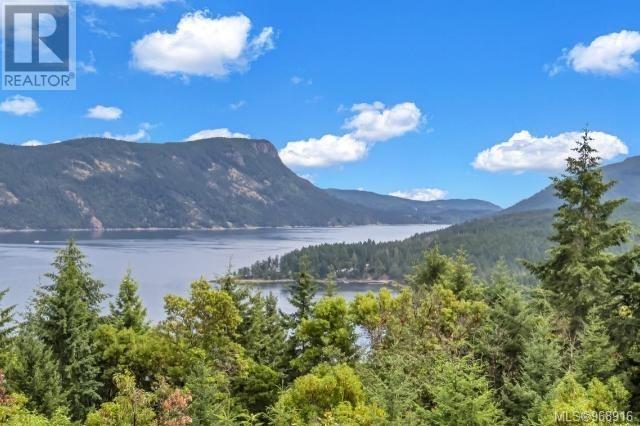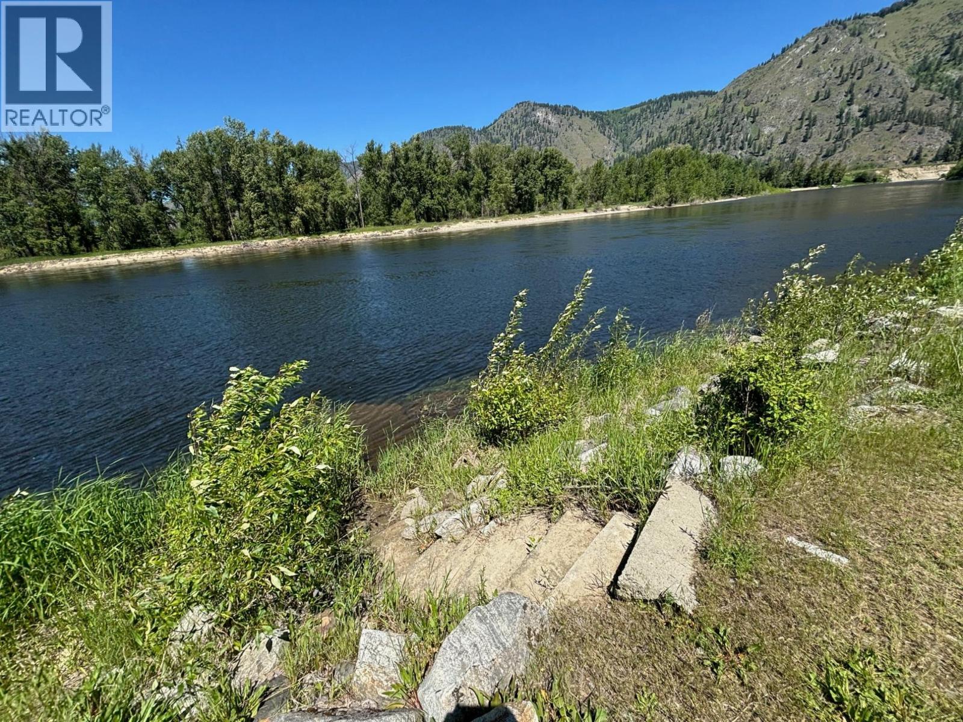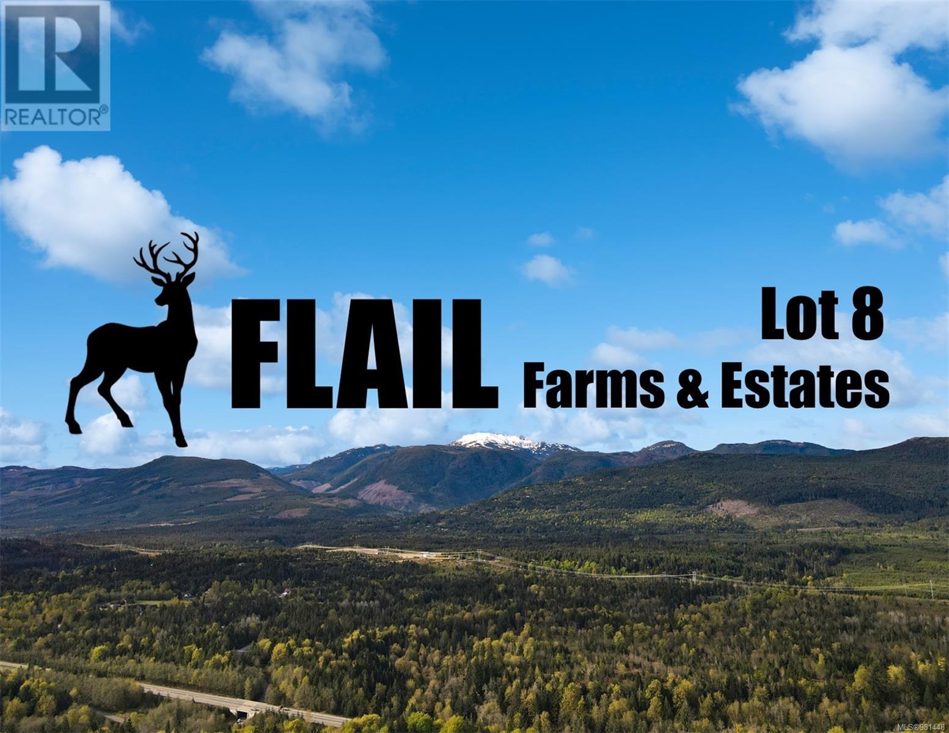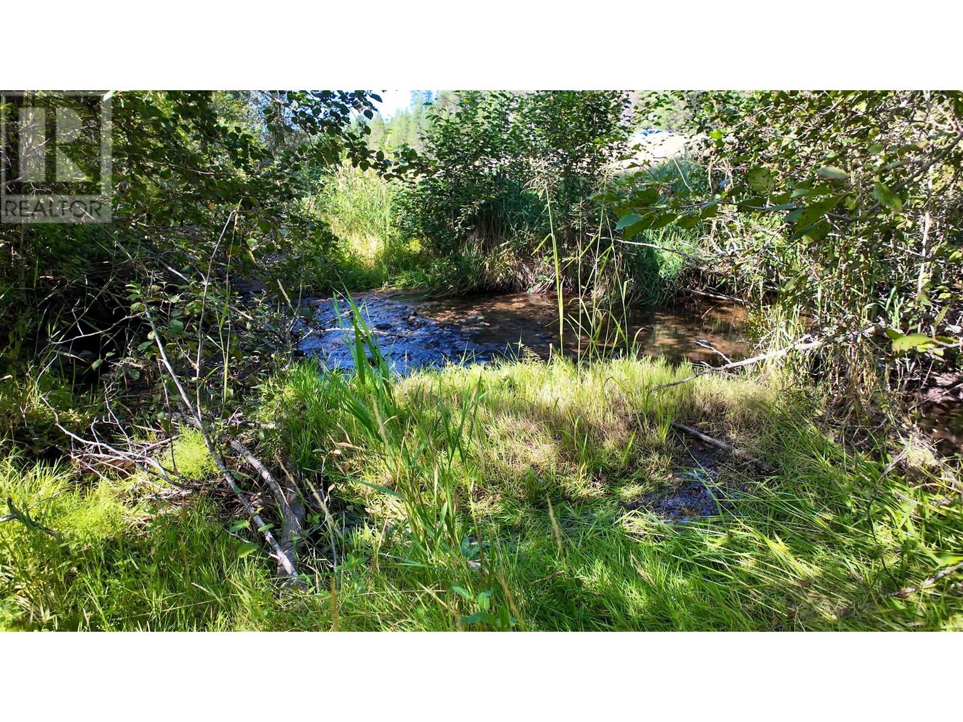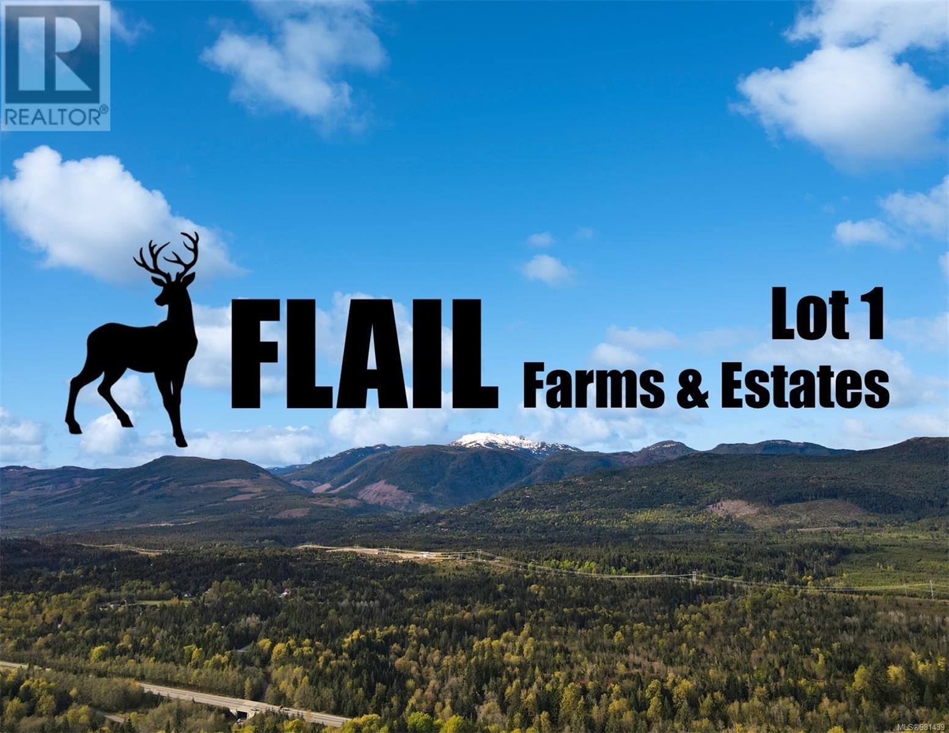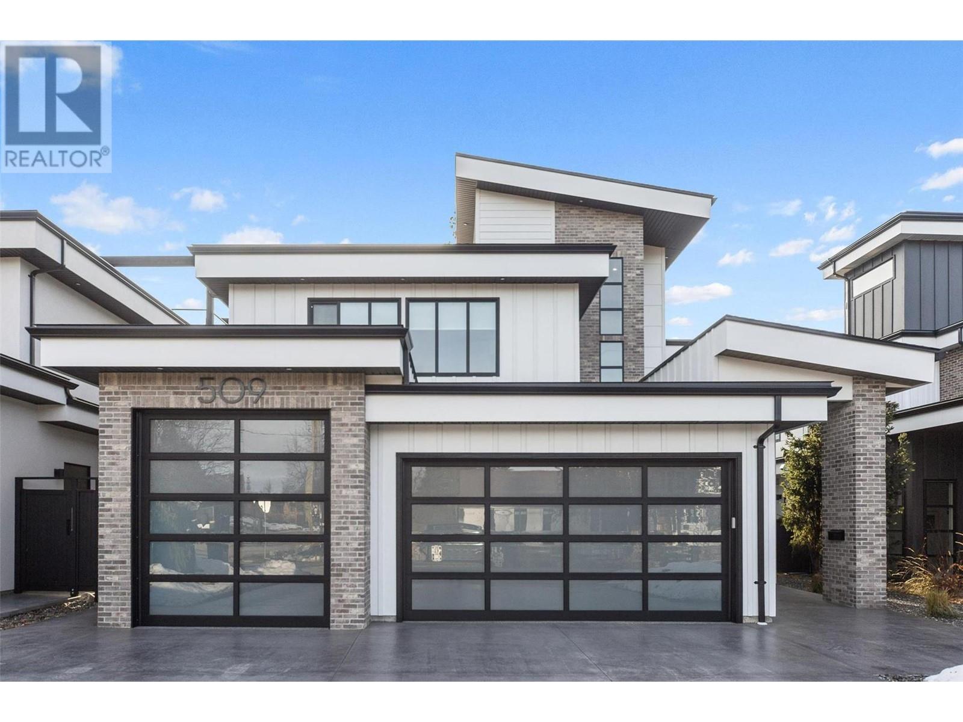1304 Pinot Noir Drive
West Kelowna, British Columbia
This stunning Lakeview home is located at the end of a cul de sac with unobstructed views of Lake Okanagan. This sprawling 4700 sq.ft rancher walk-out checks all the boxes. Room for 6 cars with 2 garages there is space for all the toys. The pool deck is located off the lower walk-out level and features a heated saltwater pool, sunken hot tub, and large patio space to lounge in the sun. The main level features a large formal dining room, living room with picture windows, and kitchen nook with views of the lake. The kitchen has rich wooden cabinetry fitted with top-of-the-line appliances and Quartz countertops. Off the kitchen is a large prep pantry, powder room, and the first of 2 laundry rooms and access to the upper-level triple car garage. The main level continues to the home's west wing with a den, full bathroom, and primary suite, with a large ensuite featuring a soaker tub, dual sinks, a walk-in tile shower, and a large closet. The rounded staircase leads to the lower level of the home which extends your living space—centered around the large family room and wet bar with built-in cabinetry all overlooking the pool deck. This level offers another 3 large bedrooms and 2 full bathrooms including a second laundry room and media room. This level provides access to the lower level triple car garage with a deep bay perfect for boat storage. We just sold the one next door so you don’t want to miss out on this one! (id:59116)
Macdonald Realty Interior
Macdonald Realty
2297 Loon Lake Road
Loon Lake, British Columbia
Built in 2005 this custom crafted home has been designed for year round living and offers all the features you could want for a quality lifestyle. Sitting proudly on 1.27 acres overlooking the lake this 2292 square foot rancher with full basement is a must see to be appreciated. With numerous outbuildings including a 20x30 vehicle shelter, greenhouse & custom shed you have room for everything. Access to lake and docks, 10x20 cabin included on property, vehicle shelter has power to it, poot table and gazebo included. (id:59116)
Macdonald Realty
70 14655 32 Avenue
Surrey, British Columbia
Elgin Pointe is a gated community of executive DUPLEX STYLE townhouses that is South Surrey/White Rock's best-kept secret! This unit offers main floor entry, vaulted ceilings, an open concept living/dining area, open kitchen with granite counters and s/s appliances. It has been extensively updated to a high quality and with the primary bedroom upstairs allows for a very spacious main floor. The size of the kitchen will impress budding chefs! The home is in one of the best locations in the complex with a very private south-facing backyard that has been transformed into a tranquil courtyard. This exceptional home offers the best of both worlds: luxury living with the comfort and convenience of a townhouse lifestyle. Don't miss the opportunity to make this hidden gem your new home! (id:59116)
RE/MAX Colonial Pacific Realty
Lot 13 Bird's Eye Dr
Duncan, British Columbia
OCEAN VIEW!! Discover the perfect canvas for your dream home on this prestigious .93 acre vacant lot, ideally situated in the highly desirable location of Marine View Estates. Nestled near, Genoa Bay Marina, Maple Bay Yacht Club, Maple Bay Beach, and many local pubs and restaurants, this property offers not just land, but a lifestyle. Imagine waking up to the serene surroundings and the allure of nearby outdoor recreation. Whether you enjoy boating from the marina, exploring nature trails, or simply relaxing on the beach, this location caters to every outdoor enthusiast. This is not just a property; it's an invitation to create your ideal lifestyle in a picturesque setting. Don't miss out on this rare opportunity to build your dream home in one of the most coveted locations. Please note all measurements are approximate and must be verified by Buyer if important. Size of property was taken off the BC Assessment. (id:59116)
Exp Realty (Na)
9200 8 Street
Dawson Creek, British Columbia
Contingent- Here is a high profile lot in a great location for under $50,000! This property has people drive by daily wondering about it. The lot boasts beautiful mature tree’s and perfect location that is close to schools, bus stop and is top priority on the snow clearing schedule. There is a 360 sqft outbuilding that you can use your imagination with. Call now! (id:59116)
Royal LePage Aspire - Dc
107 6544 Metral Dr
Nanaimo, British Columbia
The MET, North Nanaimo's premier condo development, seamlessly blends urban convenience with community charm. Beautifully designed 1-bedroom, 1-bathroom condo situated on the first floor, offering effortless access with outdoor parking located right by your private patio. 9-ft ceilings, stainless steel appliances, & in-suite laundry, this unit is thoughtfully designed for modern comfort and style. Upon entering, you're greeted by an open-concept layout bathed in natural light from large windows that brighten the living & dining areas. The kitchen features sleek stainless steel appliances, two-tone cabinetry, & ample counter space, perfect for cooking and entertaining. The bedroom is a cozy retreat, complete with plush carpeting and a generous closet for all your storage needs. The four-piece bathroom offers a deep soaking tub and elegant fixtures, while a separate laundry room with a stacking washer and dryer adds convenience. One of the standout features of this unit is the covered patio, surrounded by lush greenery, offering a private outdoor escape. It’s an ideal spot to enjoy your morning coffee, unwind after a busy day, or simply take in the tranquil surroundings. The building is pet-friendly, allowing two pets of any size, making it a welcoming home for you and your furry companions. Located in the heart of North Nanaimo's vibrant shopping district, The MET places you within walking distance of Woodgrove Mall, Wal-Mart, Costco, grocery stores, coffee shops, and a variety of restaurants and boutique shops. For outdoor enthusiasts, nearby parks, beaches, and walking and biking trails provide ample opportunities for recreation and exploration. This move-in-ready condo is perfect for first-time buyers, downsizers, or investors looking for a prime location with modern amenities. Unit 107 at The MET isn’t just a home—it’s an investment in lifestyle and convenience. Experience the best of North Nanaimo living in this urban oasis. Don’t miss out—your new home awaits! (id:59116)
Royal LePage-Comox Valley (Cv)
209 Ricard Place
Okanagan Falls, British Columbia
Looking for a home which combines elements of modernism and minimalism allowing for more freedom and versatility in style? A home characterized by crisp lines, warm neutral tones? 209 Ricard Place offers those combined elements plus breathtaking lake and mountain views. Over 4,000 sq. ft. of quality living, 3 bed/4 baths, primary located on main floor. A symbol of home and warmth is a gorgeous natural wood burning fireplace. Who can refuse a place of safety, comfort and protection that a fireplace offers. The true test of this home is the quality of construction. This home will stand the test of time and the rigor of everyday living, a testament to the quality these Sellers were striving towards., from foundation to rooftop. Hot water radiant in floor heating, triple car garage, sound proof media room under suspended garage slab floor, wooden curved stair case offering extraordinary elegance and timeless beauty. The property allows for a person looking to add a swimming pool or that dream workshop! (id:59116)
Royal LePage Locations West
Lot 55 Manly Meadows Road
Grand Forks, British Columbia
900 ft of riverfront. 3.509 acres. Rare large recreational acreage. Very private access. And treed buffer for more privacy. Great river, mountain + valley views. Lots of southern exposure. Easy paved access to a very private building site or recreation area. Many mowed lawn areas + mowed paths throughout the property. Perfect for those families that enjoy privacy and a quiet waterfront lifestyle. Investment purchase + use as a recreational property now. Riverfront is now rip-rapped to protect the shore. The well is in place, and possible septic (not found yet). (id:59116)
Grand Forks Realty Ltd
106 Crescent Drive
Enderby, British Columbia
Looking for a Rancher-style home? This 1,982 level-living home is great if you're downsizing, retired or even looking for your first home. There are so many features, the highlights are: New gas furnace & Air Conditioning installed by Fox & Sons in Feb'23; hot water tank approx. 3 years old; Asphalt roof still has life at about 18 years & the roof over the addition about 15 years. Main floor laundry, large Primary Bedroom with an ensuite that has a shower; oversized living room & kitchen. Bonus 3rd bedroom in the addition which could have a multitude of uses. With having patio doors out to the front entrance, it would be great for a home-business or as a hobby room; family room or guest space with the included Murphy Bed. The stove is a high-end Bosch induction cooktop and Bosch over the range microwave. There is a front covered porch as well & a covered back deck; 3 sheds; garden beds in the back, front flowerbeds in the front including roses that are all irrigated. For accessibility, there is a ramp in the front & back & the front door is extra-wide as is the Primary Bedroom door. There is room for RV parking + the coverall to park under is included. The up/down blinds offer privacy while still allowing in light & views. The ""Little City"" as Enderby is known, welcomes newcomers, seniors & young people alike with the Legion & Lions clubs, if you'd like to volunteer, to the Early-Start program for the little ones. There's an outdoor pool, splash park, public beach & more! (id:59116)
RE/MAX Vernon
Lot 9 Flail Rd
Qualicum Beach, British Columbia
Click on ''Multimedia'' for full drone and aerial views. Flail Estates. Large treed country acreage or farm with potential mountain views. Great location to live an active lifestyle with Ocean, Rivers, and Lakes just minutes away. Lot 9 offers 22.29 acres with great options for a nice building site and it's located on the inland side of the road with potential views toward coastal mountains. This is private country living at it's finest. Buy now and build when you are ready, no build timeline. Building Scheme in place to protect your investment. Land is Zoned AG1 and is in ALR. Drilled well in place produces 10 gpm. Flail Rd has hardtop surfacing with no gravel or dust. Price plus GST. Contact the listing agent, Kirk Walper, at 250-228-4275 for more information. (id:59116)
Royal LePage Parksville-Qualicum Beach Realty (Pk)
Lot 8 Flail Rd
Qualicum Beach, British Columbia
Click on ''Multimedia'' for full drone and aerial views. Flail Estates. Large treed country acreage or farm with potential mountain views. Great location to live an active lifestyle with Ocean, Rivers, and Lakes just minutes away. Lot 8 offers 29.4 acres with great options for a nice building site with views toward mainland mountains. Some clearing has already been done. This is private country living at it's finest. Buy now and build when you are ready, no build timeline. Building Scheme in place to protect your investment. Land is Zoned AG1 and is in ALR. Drilled well in place produces 5 gpm. Flail Rd has hardtop surfacing with no gravel or dust. Price plus GST. Contact the listing agent, Kirk Walper, at 250-228-4275 for more information. Ask about building options with JDI Homes. (id:59116)
Royal LePage Parksville-Qualicum Beach Realty (Pk)
2976 3rd Ave
Port Alberni, British Columbia
Open your business right on high traffic 3rd Avenue. This large commercial building has ground floor retail space with large glass storefront and potential for 4-5 residential units above. Bring your new business ideas, or re-locate to uptown Port Alberni, a burgeoning area with great shops, restaurants, brew pub and not far from the Harbour Quay waterfront tourist destination. All measurements are approximate and just be verified if important. (id:59116)
RE/MAX Of Nanaimo - Dave Koszegi Group
5108 216 Street
Langley, British Columbia
Court order sale, development site in the heart of Murrayville. Great location with flexible building design. Try your offer (id:59116)
RE/MAX City Realty
12219 99 Avenue
Surrey, British Columbia
INVESTOR ALERT!! Huge lot (7200sqft) with view of the North Shore mountains with lane access 6 bedrooms 2 bathrooms, including a rental suite downstairs. This property presents a remarkable opportunity for investors, particularly given the forthcoming Bill 44, which is set to increase the density on lots near public transit. Under this new legislation, properties near the public transit and back lane access can be developed into a potential six-plex. Buyer/Buyer's Agent to check with city. Making it an attractive investment opportunity. New roof 2024. Easy access to Hwy 17, Scott Road, Hwy 99, Sky Train station. Both level of schools. Call us now. Easy to Show! (id:59116)
Century 21 Coastal Realty Ltd.
Lot 5 Flail Rd
Qualicum Beach, British Columbia
Click on ''Multimedia'' for full drone and aerial views. Pricing includes optional finished home to be built by JDI Homes. This is a great lot in picturesque Flail Estates. Lot 5 offers 19.7 acres with potential mountain views from the building site. The proposed build is a Westcoast Craftsman with 3 bed plus den rancher with about 1831 sf finished and an attached 3 car garage. The great room is expansive and sure to impress with captivating windows taking advantage of the vistas. Choose your own finishes and make this the home for your future. Land is Zoned AG1 and is in ALR. Drilled well in place produces 8 gpm. Whether you’re looking for recreational, horse property, agricultural, or residential land, these estates have it all. Pricing includes home build to completion and is subject to change. Price for lot purchase only is $825,000. Price plus GST. Contact the listing agent, Kirk Walper, at 250-228-4275 for more information. (id:59116)
Royal LePage Parksville-Qualicum Beach Realty (Pk)
4561 Barleben Road
Skookumchuck, British Columbia
Introducing an unparalleled opportunity to own a captivating property in Skookumchuck BC, set amidst the pristine beauty of the Kootenay River. This remarkable 3.45 acre estate comprises a rustic home and a charming cottage, nestled alongside a natural stream that adds a tranquil ambiance to the surroundings. The main residence, spanning 1152 square feet with two bedrooms and a customizable basement, offers a cozy retreat, while the cottage presents a versatile option for rental income or hosting guests. Immerse yourself in the soothing sounds of the natural stream flowing behind the property, creating a serene backdrop for everyday living. The property boasts a water license, ensuring a secure and sustainable water resource for various uses. With C7 tourist zoning in place, this property not only offers a desirable lifestyle but also significant potential for a range of commercial opportunities. Enjoy the warmth and comfort of the home, complete with a wood stove for cozy evenings, while two thoughtfully designed decks provide ideal spaces for outdoor relaxation and taking in the breathtaking views of the natural landscape. Garden enthusiasts will appreciate the established fruit trees, perennials and dedicated gardening areas, offering a haven for cultivation and enjoyment. Experience the best of riverside living in this tranquil setting, where outdoor adventures and moments of tranquility await. (id:59116)
Century 21 Purcell Realty Ltd
Lot 4 Flail Rd
Qualicum Beach, British Columbia
Click on ''Multimedia'' for full drone and aerial views. Flail Estates. Large treed country acreage or farm with potential mountain views. Great location to live an active lifestyle with Ocean, Rivers, and Lakes just minutes away. Lot 4 offers 19.7 acres with great options for a nice building site. This is private country living at it's finest. Buy now and build when you are ready, no build timeline. Building Scheme in place to protect your investment. Land is Zoned AG1 and is in ALR. Drilled well in place produces 8 gpm. Flail Rd has hardtop surfacing with no gravel or dust. Price plus GST. Contact the listing agent, Kirk Walper, at 250-228-4275 for more information. (id:59116)
Royal LePage Parksville-Qualicum Beach Realty (Pk)
Lot 2 Flail Rd
Qualicum Beach, British Columbia
Click on ''Multimedia'' for full drone and aerial views. Flail Estates. Large treed country acreage or farm with potential mountain views. Great location to live an active lifestyle with Ocean, Rivers, and Lakes just minutes away. Lot 2 offers 19.7 acres with great options for a nice building site. This is private country living at it's finest. Buy now and build when you are ready, no build timeline. Building Scheme in place to protect your investment. Land is Zoned AG1 and is in ALR. Drilled well in place produces 8 gpm. Flail Rd has hardtop surfacing with no gravel or dust. Price plus GST. Contact the listing agent, Kirk Walper, at 250-228-4275 for more information. (id:59116)
Royal LePage Parksville-Qualicum Beach Realty (Pk)
12585 3 Highway
Greenwood, British Columbia
This wooded 105-acre property will impress while walking onto it's main trails, benches and open areas. Year-around and vibrant Eholt Creek run through the western portion of the property. There is an access road through this portion with a culvert crossing over the creek. This opens to a meadow and then across the Kettle Valley Rail Trail. This road leads to the upper portions of the property. A power line runs another 140m uphill to a fantastic build site and open meadow. A good stand of second-growth timber, mostly pine covers a large portion of the property. The access road is challenging to find, inquire with the listing agent. (id:59116)
Landquest Realty Corp (Northern)
Lot 1 Flail Rd
Qualicum Beach, British Columbia
Click on ''Multimedia'' for full drone and aerial views. Flail Estates. Large treed country acreage or farm with potential mountain views. Great location to live an active lifestyle with Ocean, Rivers, and Lakes just minutes away. Lot 1 offers 54.6 acres with great options for a nice building site. This lot is partially cleared. This is private country living at it's finest. Buy now and build when you are ready, no build timeline. Building Scheme in place to protect your investment. Land is Zoned AG1 and is in ALR. Drilled well in place produces 10 gpm. Flail Rd has hardtop surfacing with no gravel or dust. Price plus GST. Contact the listing agent, Kirk Walper, at 250-228-4275 for more information. (id:59116)
Royal LePage Parksville-Qualicum Beach Realty (Pk)
509 Eldorado Road
Kelowna, British Columbia
A green+smart homes in the Lower Mission, Kelowna’s #1 neighborhood. Located @ Sarsons Beach , this 4500 sq ft modern family home is walking distance to 4 top schools, shops, gym, restaurants, parks+tennis club. Custom luxury home built by the award winning Pillar West Homes, features 6 bdrms, 4 baths, an entertaining kitchen w/ luxury appliances incl a 36” Bertazzoni cooktop, 2 walls ovens, 9’ ft quartz island. Open plan main floor w/2 sets of sliding doors onto the pool deck, a wine bar, custom f/p and 75’ TV, mud rm, laundry rm and a bdrm/office and a smart pool bath w/exterior access. Upstairs is a bright family lounge w/ big views, a relaxing primary suite, w/spa like ensuite and custom walk-in closet, 2 additional bdrms and bath. The lower level features a large family room, 2 bdrms, bath, generous storage and mechanical. Ultimate Okngn outdoor lifestyle awaits with 30' pool + rooftop patio; 360 degree sunsets and panoramic lake views, gas and water hookups (ideal for a hot tub). Seamless indoor/outdoor living: private backyard escape w/built in heaters+fire table. Tech+Green home w/ smart audio w/ 5 zones, power blinds, smart thermostats, E/V charger + 22 solar panels that offset Fortis bills. Showroom like oversized + heated 3 car garage with epoxy floor w/room for two lifts to fit 5 vehicles. Fenced north facing dog run. Mins away from the #1 winery (Cedar Creek) and #2 restaurant (Homeblock) in Canada, golf and countless trails, parks and facilities. (id:59116)
Engel & Volkers Okanagan
174 Pirates Lane
Protection Island, British Columbia
This beautiful south west facing lot slopes gently up from the road and backs onto parkland. There has been some partial clearing to provide easy access and there's a level area at the top of the property. From here there's potential for peek views of the harbour, city, mountain, plus lots of sunny exposure. Protection Island is serviced by City water/sewer and is connected to Downtown Nanaimo by a 10 minute ferry ride. Live on this peaceful park-like island and enjoy the Arts District of Downtown Nanaimo with its boutique shops, theatre, cafes, and restaurants. Located close to the nearby seaplanes, Hullo foot ferry, Helijet, BC Ferries, you can easily stay linked to larger centres and beyond. The island has its own community garden, volunteer run library, community hall, fire station, and Canada's only floating pub! It is a short stroll from this lot to the community hall, swimming beaches and boat launch. (id:59116)
Royal LePage Nanaimo Realty (Nanishwyn)
39 Spring Bay Rd
Lasqueti Island, British Columbia
Ocean front living on your island escape! Two houses located on the edge of the most desirable beach on Lasqueti, this 1.8 acre South-West facing ocean view property will have you gazing out at sailboats passing by, beautiful sunsets, and a variety of marine wildlife playing in the water. A set of steps brings you down to a sandstone shelf to dive off into the water on summer days and a short walk along the beach has you sitting on the pebbles of Spring Bay. Back at home you enjoy the privacy and serenity this exclusive property has to offer. There are two houses on the property with amazing wood reclaimed from an old barn featured in one and the other from wood milled on the island. The quality craftsmanship of the buildings and finishes provide a comfort for body and mind. Both places are cozy and warm, perfect for curling up to look out at the incredible views, read a book and let the stresses in life melt away. This off-grid living powered by solar panels into a battery bank with a propane furnace and hot water on demand make this a perfect home or getaway! (id:59116)
Engel & Volkers Vancouver Island North
2517 168 Street
Surrey, British Columbia
Experience luxury living in this stunning 3-level home featuring 4 bedrooms, and 5 bathrooms across 3,073 sq. ft. The main floor boasts a designer kitchen with a 5-burner gas range, 9'9" ceilings, and a cozy fireplace. Upstairs, the master suite offers a walk-in closet and spa-inspired ensuite, while the fully finished basement includes a bedroom, family room, and rec room. Built by award-winning IKONIK Homes, this residence showcases premium finishes like hardwood floors, designer lighting, and a striking staircase. Located near Grandview Corners, Grandview Heights Aquatic Centre, Orchard Grove Park, and Grandview Heights Secondary, this is modern living at its best! (id:59116)
RE/MAX Crest Realty




