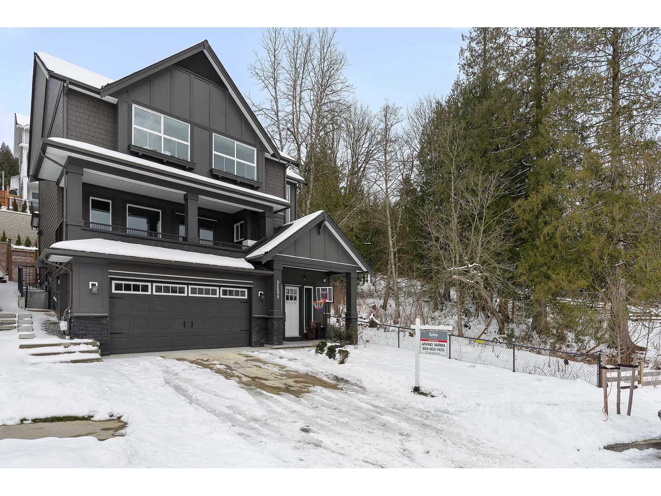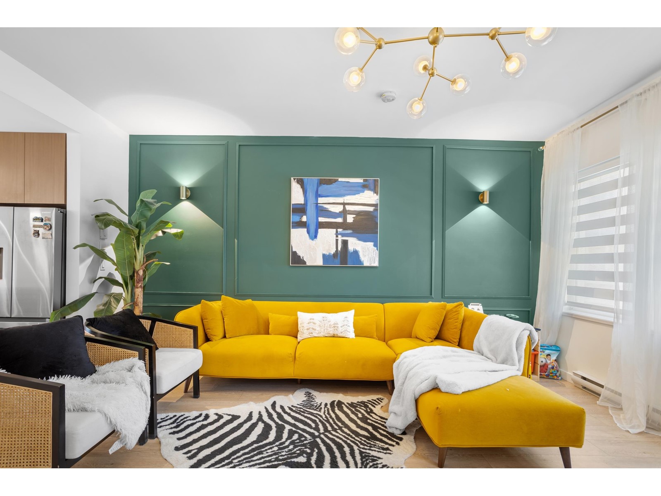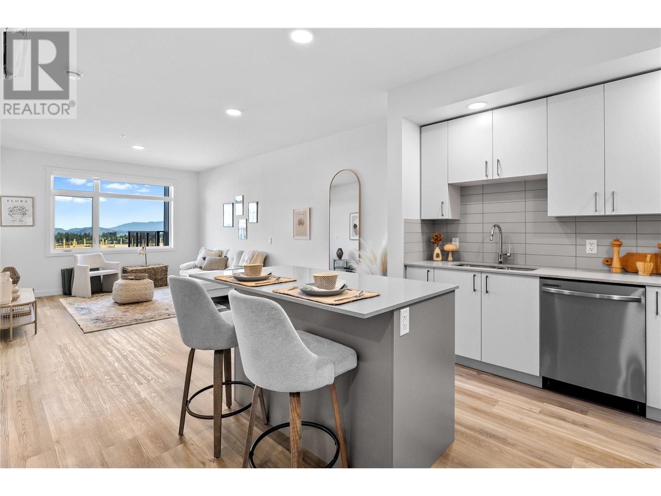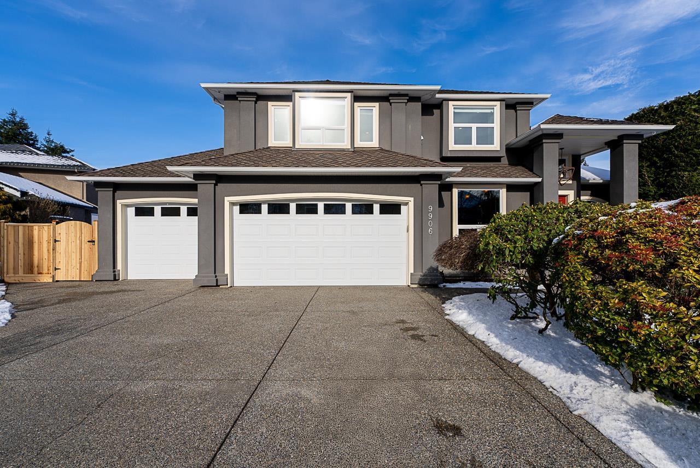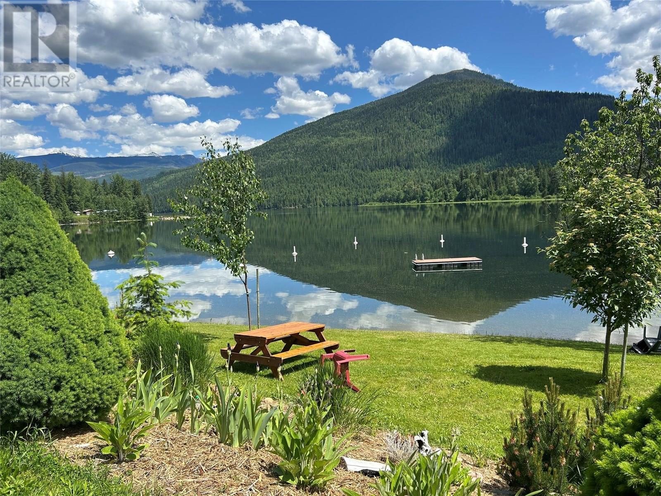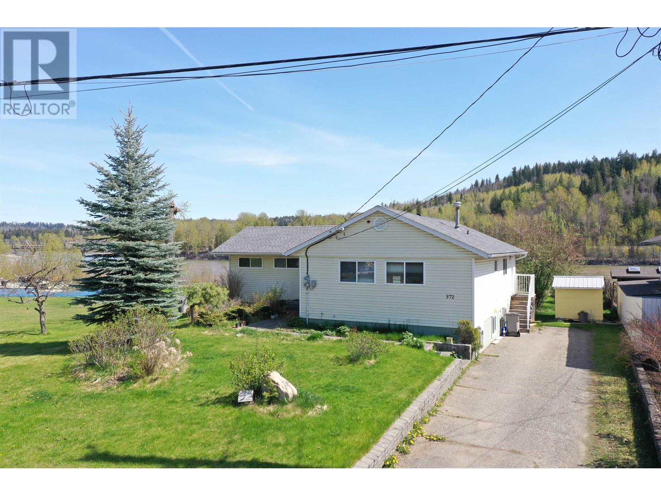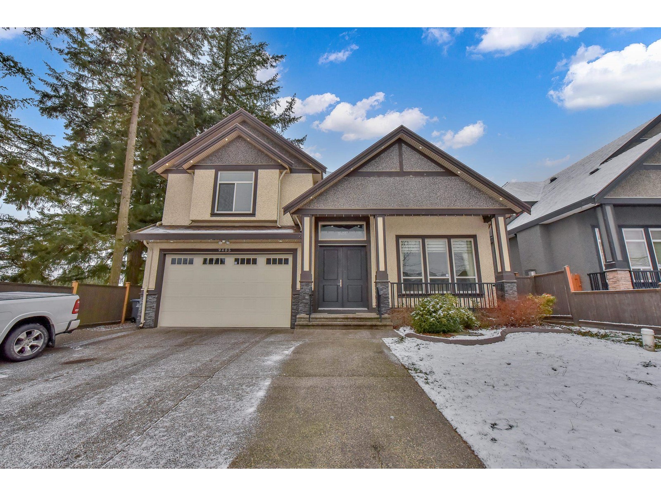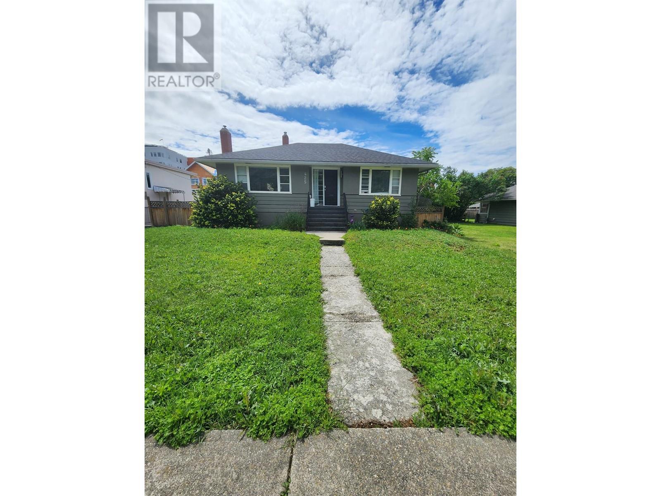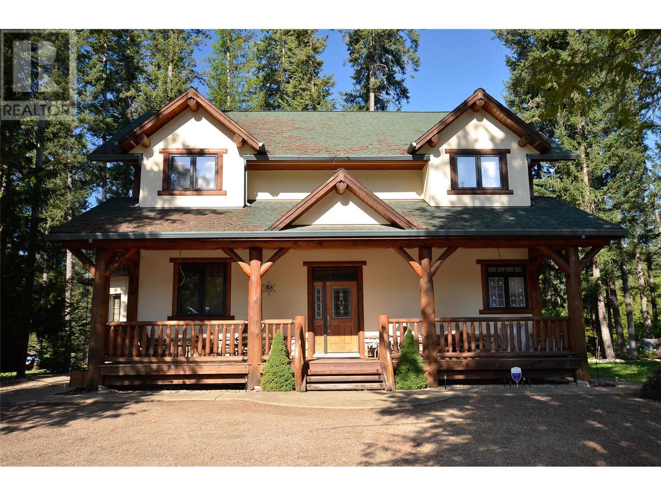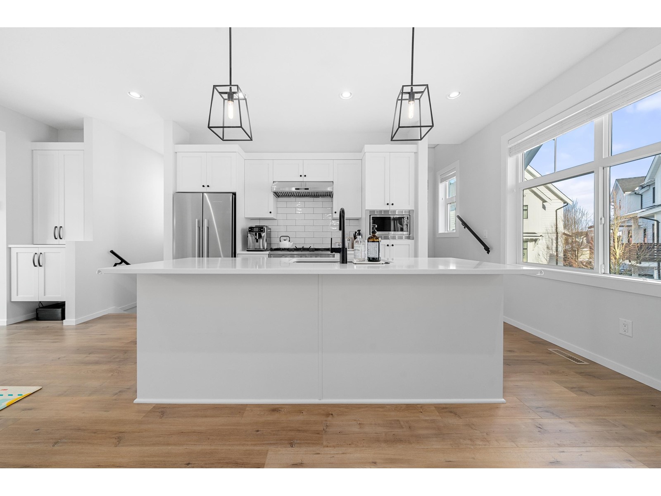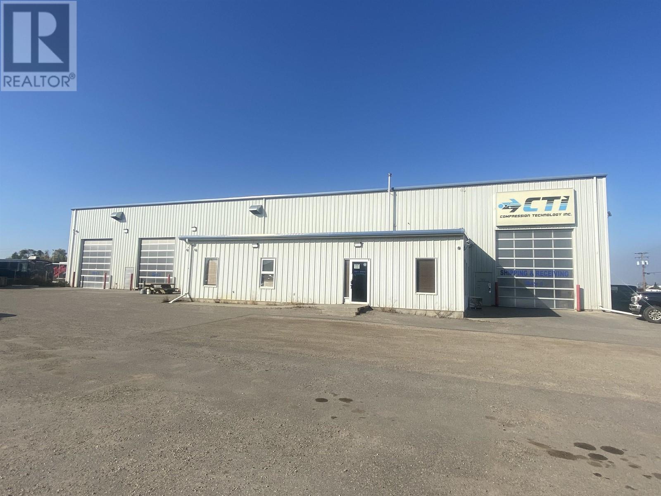406b 20838 78b Avenue
Langley, British Columbia
Welcome to Hudson and Singer! This bright, East-facing condo is located in a prime location near schools, parks, transit, and Willoughby Town Centre. This modern unit features an open-concept layout with a stylish kitchen, stainless steel appliances, and ample storage. The cozy living room opens to a private balcony, perfect for your morning coffee or reading a book. Enjoy the convenience of in-suite laundry, one parking spot, and a storage locker. Perfect for first-time buyers or investors alike, this home offers comfort and accessibility in a vibrant community. Don't miss this opportunity, call us to book your private appointment! (id:59116)
RE/MAX City Realty
30 8737 161 Street
Surrey, British Columbia
Welcome to Boardwalk! Located in the desirable Fleetwood neighbourhood, near a future skytrain station. This approx. 1400 Sq. ft, 2 BEDROOM & 3 BATH unit is updated with fresh new paint, lighting fixtures, rough-ins for central vacuum and stainless steel appliances. It is located to all levels of Elementary and Secondary Schools including Frost Road Elementary and Fleetwood Secondary High School, Fleetwood Community Centre, Surrey Sports & Leisure Centre, transit, Surrey Public Library, Golf Courses, Fleetwood Park, restaurants, all your shopping needs, and more! Direct access to Highway 1 and Fraser Highway for your daily commute. Boardwalk includes a large clubhouse with a rec room and an indoor hockey area. This complex is pet friendly, Double car garage with visitor and street parking (id:59116)
Ypa Your Property Agent
6466 189 Street
Surrey, British Columbia
Stunning 6 bed/6 bath home offering over 4,300 sqft of living space, is a rare first-time-to-market gem! Immaculately kept & ideally located in a quiet cul-de-sac, this spacious home features a great layout with flex rm/bdrm & 3-piece bath on main - perfect for families. Potential for 2 separate bsmnt suites, the daylight bsmnt is a fantastic opportunity for rental income or extended family living. Modern upgrades, including newer kitchen appliances, countertops, & stylish light fixtures, along with high ceilings throughout. The top floor currently features 3 bdrms but can easily be converted back to a 4th. New roof in 2024, & plenty of parking with both a large driveway & street parking. Short walk to upcoming skytrain. Hillcrest Elementary & Salish Secondary school catchments. (id:59116)
Homelife Benchmark Realty Corp.
503 20650 Eastleigh Crescent
Langley, British Columbia
. (id:59116)
Royal LePage Elite West
1546 Marina Way
Nanoose Bay, British Columbia
Located in the sought-after Beachcomber area of Nanoose Bay, this charming coastal home on .39 acres offers warmth and seaside appeal. Perfect for a home-based business or artisan, the property includes an oversized workshop with electrical, a propane heater, and a large storage attic, ideal for creative or professional projects. Inside, the 4-bedroom, 3-bathroom home features a stone fireplace dividing the kitchen/dining from the living room, a vaulted family room, and an oversized laundry room. The upstairs primary suite includes a sunroom, deck, woodstove, and separate entrance, perfect for a vacation rental or private retreat. Enjoy ocean glimpses from the front deck and a peaceful fenced yard with mature landscaping. Located near the marina, Beachcomber Regional Park, and a short drive to Parksville and Nanaimo, this property offers coastal charm, privacy, and convenience. Measurements approx. (id:59116)
Royal LePage Parksville-Qualicum Beach Realty (Pk)
7161 Elwood Drive, Sardis West Vedder
Chilliwack, British Columbia
Welcome to this beautiful newly built home by Sindhi Custom Homes in the heart of Sardis. This home offers over 3,300sf of living space with 6 bedrooms and 6 bath while sitting on an approx 4,000sf rectangular lot. Main floor features an open concept floor plan with a den/office off the main entrance, gourmet kitchen, quartz counters, BONUS spice kitchen, fam rm, dining, mudrm, and a 2pc bath. Upstairs offers a generous sized master suite with it's own 5pc ensuite, walk in closet, and additional 3 bedrooms+2 full bath. Downstairs offers a LEGAL 2 bed suite w/ a private entrance, making it perfect for extended family or as a mortgage helper along with a bonus den. This home is located just minutes from all your shopping needs, bus routes, HWY1, schools, and parks. Call now! 1/6 new homes! (id:59116)
Planet Group Realty Inc.
1221 Woodlands St
Nanaimo, British Columbia
You've found it! A family home in a mature neighbourhood in the heart of the city with many major updates completed! Plus it has a 1 bed legal suite! Conveniently located near amenities, in walking distance to shopping centres, schools, parks, and a short drive to most necessities in town, this area is perfect for those with a busy schedule especially someone who may work at the hospital which is a minute away! This 4 Bed 3 bath home has New Windows, Updated Finishing including main kitchen and beautiful hardwood flooring, Hardiplank exterior, brand new hot water tanks, and many other touches throughout. The open concept living space is warm and inviting; with two bedrooms including the primary on this level with an updated bathroom feat. heated floors! Downstairs, there is a large bedroom, rec room, laundry room, and second kitchen which could be ideal for in-law or guest quarters! Adjacent to the main floor, a bright and spacious self-contained 1 bed legal suite is the perfect mortgage helper, and makes this a solid investment. Outside, the mature landscaping and fully fenced yard on a large lot with southern exposure make this the perfect place to enjoy the sunny months! With established plantings and gardening areas, it truly is a gardening paradise! Must see to appreciate! Measurements are Approximate verify if important. (id:59116)
RE/MAX Of Nanaimo
9308 Main Street
Kuskanook, British Columbia
Private Kootenay Lake Getaway – 20 Minutes from Creston Looking for a quiet retreat by the lake? This property has two titles and offers privacy, nature, and convenience. Kuskanook Creek runs year-round alongside the property, and Kootenay Lake is just across the road. A quick two-minute walk takes you to a sandy beach, as well as Kuskanook Marina. The lower level has a walkout concrete basement with a family room, hobby space, plenty of storage and and a newer wood stove. Upstairs is a modular home with an open living room/dining area, kitchen, two bedrooms, the bathroom/laundry room, and a screened-in porch that spans the length of the home. Just beyond the main home is a cozy one bedroom cabin that is fully equipped with water, electricity, and a wood stove! Other features include: Fresh water year round from Kuskanook Creek, electrical updated in 2009, Detached workshop ready to be finish, and walking trails through the trees. With golfing and fishing nearby, this property is a great getaway. Come take a look! (id:59116)
Real Broker B.c. Ltd
3299 137a Street
Surrey, British Columbia
Primary Elgin Location. 6 bdrms/5baths home in prestigious South Surrey awaits you and your family. This spectacular home boasts over 7000 Sq feet of quality construction and is situated on an extremely private 46,815 SF lot backing onto green space. Enjoy cooking in the gourmet kitchen, that will impress even the fussiest chef w/its open layout. The master bdrm on the main. Walk-out basement features huge game room, office area, gym, media room, and one additional bdrm. Entertain your friends to the latest movies in the state of the art media rm or lounge beside the heated outdoor swimming pool. Basement can be converted easily to a suite for mortgage helper. School catchment Chantrell Creek and Elgin Park, this home is truly for these seeking the special (slope driveway to front door) (id:59116)
Lehomes Realty Premier
3432 Blueberry Court
Abbotsford, British Columbia
Located in a quiet cul-de-sac in The Highlands, East Abbotsford, this immaculate three-story home is perfect for families. The main floor features a bright kitchen with an island, pantry, and eating area, opening to a cozy family room with a gas fireplace. Sliding doors lead to a private backyard with two patios, covered area, hot tub, and a sloped yard for privacy. A formal living room, dining room, and office/den complete the main level. Upstairs offers four bedrooms, including a 15' x 17' primary suite with a five-piece ensuite. The lower level has a private two-bedroom plus den suite with its own entrance and laundry. Recent updates include new flooring, paint, and a hot water tank, with the home ready for central A/C. Close to trails, Ledgeview Golf, and great schools (id:59116)
Homelife Advantage Realty (Central Valley) Ltd.
358 6758 188th Street
Surrey, British Columbia
Stylish Urban Living at Calera in the heart of Clayton Heights! Light & bright, this is the Southwest corner unit and with 9' ceilings it is bathed in light. Living room slider opens to NW facing covered balcony. Laminate in living areas, brand new carpet in bedroom, ceramic tile in bathroom. Home is fully repainted plus new 2" faux blinds and LED light fixtures. Two underground parking spots. 2 pets allowed - any size. Bldg has fully equipped gym, fireside lounge & bike storage. It's a quick stagger from the Dublin Crossing Pub, Starbuck's, Tim Horton's and Cobs! Many other shops and services close by. Transit at your door, with Skytrain coming soon. Some photos are virtually staged. (id:59116)
RE/MAX Treeland Realty
31577 Mccreath Place
Mission, British Columbia
Are you looking for modern 2023 construction built to the highest quality and standards by one of the most renowned developer in Vancouver and covered by warranty...no need to deal with homes built decades ago that require continuous maintenance and upgrades...basement level 1 bedroom, full bath, living/dining room and wet bar with both in house and separate entry access ideal for parents, teenage or adult children or caregiver...3 bedrooms and 2 full baths on the upper level...state of the art kitchen, living/dining room and flex room with 1/2 bath on the main level...corner home with greenbelt on one side with extensive upgrades which include air-conditioning for those hot summer months...probably one of the most spectacular homes in all of Mission...BY APPOINTMENT ONLY. (id:59116)
Sutton Group-West Coast Realty
3029 Cassiar Avenue
Abbotsford, British Columbia
Gorgeous 5-Bedroom Home in East Abbotsford! Minutes from highway access and close to top schools and parks, this beautifully updated home is filled with natural light. The main floor features 3 bedrooms (one oversized but easily converted back into two), 2 bathrooms, a bright living area, and a stunning kitchen. The dining room boasts a cozy fireplace, and a fully covered deck off the kitchen offers breathtaking southwesterly sunset views. The basement includes 1 bedroom and a rec room, plus a separate 1-bedroom suite with its own laundry. The rec room can be added to the suite for more space or a 6th bedroom. The private, fully fenced yard includes an above-ground pool. All plumbing has been updated to pex. (id:59116)
Sutton Group-West Coast Realty (Abbotsford)
201 13858 102 Avenue
Surrey, British Columbia
Discover Glendale Village, Central Surrey's hidden gem! This unique Corner unit 1330 sq. ft., 2-bed, 2-bath upper townhome is perfect for first-timers or downsizers. Enjoy a wood-burning fireplace, vaulted ceilings, 2 decks, garden views, and ample storage. Includes 2 parking and a storage locker. 1 pet allowed. All Windows are recently updated. rentals allowed. Well-maintained building with proactive strata. Come with chairlift. Walk to Skytrain, shops, SFU, and trails. Easy highway access. (id:59116)
Oakwyn Realty Ltd.
4501 13750 100 Avenue
Surrey, British Columbia
Welcome to Park Avenue built by renowned Concord Pacific! This beautiful 2 Bed 2 Baths sub-penthouse built by Concord Pacific features open layout, gourmet kitchen, European appliances and 2 balconies. Conveniently located steps to public transit, King George Skytrain station, close distance to Old Yale Elementary School, parks, shopping, restaurants, SFU, Central City Shopping Mall, Holland Park and so much more. Resort style amenities featuring a large pool, hot tub, steam & sauna, tennis court, yoga pavilion, fitness centre, entertainment and rooftop lounge. This unit has 1 parking spot and 2 lockers. Open house Feb 15th & 16th 2-4 pm. Some photos are virtually staged. (id:59116)
Coldwell Banker Prestige Realty
98 32633 Simon Avenue
Abbotsford, British Columbia
This stunning 3-bedroom, 2.5-bath home offers modern living with thoughtful design. The primary suite boasts a luxurious ensuite and a spacious walk-in closet. Enjoy an open and airy living room perfect for entertaining, complemented by a sleek kitchen featuring stainless steel appliances. Step outside to a private balcony for relaxation. The double tandem garage provides ample parking and storage. Plus, enjoy access to multiple amenities, making this home a perfect blend of comfort and convenience! (id:59116)
Stonehaus Realty Corp.
1057 Frost Road Unit# 303
Kelowna, British Columbia
Discover elevated living at Upper Mission’s first condo community. This spacious one-bedroom, one-bathroom condo offers an open-concept layout making excellent use of its approx. 662 sqft, including a separate living room and dining nook. The contemporary kitchen is equipped with stainless steel appliances, soft-close drawers and cabinets, quartz countertops, and high-quality finishes. The bedroom features a large closet and bright windows that flood the space with natural light. An oversized laundry room with energy-star-rated appliances and ample storage space, along with a generous entryway closet, provide plenty of organization options. As a resident at Ascent, you'll have access to the community clubhouse, complete with a gym, games area, kitchen, patio, and more. Situated in the desirable Upper Mission, you're just steps from Mission Village at The Ponds and minutes from public transit, hiking and biking trails, wineries, and the beach. Built by Highstreet, this Carbon-Free Home comes with double warranty and meets the highest BC Energy Step Code standards. It also features built-in leak detection for peace of mind and is PTT-exempt for extra savings. Photos are of a similar home; some features may vary. Showings by appointment only. (id:59116)
RE/MAX Kelowna
408 280 N Broadway Avenue
Williams Lake, British Columbia
The owners of 408A have found their next home, leaving you with a fantastic opportunity. This quiet and vacant 2 bedroom, 1 bathroom unit boasts 830 sqft of bright, airy interiors. The open layout is bathed in natural light creating a welcoming and tranquil ambiance with stunning sunset views. Situated in a prime location, this home keeps you close to everything. Shops, dining, schools, and transit are just steps away. Whether you're looking for your next home, or your next investment, this home offers a lifestyle that's both sophisticated and convenient. (id:59116)
Royal LePage Interior Properties
1500 West Fraser Road
Quesnel, British Columbia
* PREC - Personal Real Estate Corporation. Pride of ownership shines through in this immaculately maintained home! This 4 bedroom, 2.5 bathroom home sits on over 6 acres and is just a short 10 minute drive to town. The lower bench of the lot includes a large RV storage building that could be enclosed to be a shop and there is also a seacan. Upper bench is treed and offers loads of privacy in the back. Inside is move-in-ready! So much natural light filters in the oak kitchen and sunken living room. Living room and rec-room both offer natural gas fireplaces. Primary bedroom is large and features a 3 piece ensuite with walk in shower. Basement used to have 5 bedrooms and there could be a 5th bedroom with a little work again. 16'X30' wired and insulated garage doubles as a nice shop space. Lots of value here - don't miss out! (id:59116)
Century 21 Energy Realty(Qsnl)
248 Westridge Drive
Williams Lake, British Columbia
* PREC - Personal Real Estate Corporation. This stunning home in the beautiful subdivision of Westridge offers spacious living with four bedrooms and five bathrooms spread across three levels. Perfect for families or those who love to entertain, the design creates a flow between the living, dining, and kitchen areas. Enjoy the privacy and security of a fully fenced yard, ideal for outdoor gatherings or simply relaxing with fantastic city views. With ample space on every floor, this home combines comfort, style, and convenience to meet all your lifestyle needs. Great suite potential with large daylight basement. Don't miss the opportunity to make this dream home yours! (id:59116)
RE/MAX Williams Lake Realty
414 White Birch Crescent
Sparwood, British Columbia
Welcome to your fully renovated, turnkey 4-bedroom, 2-bathroom haven, boasting a modern farmhouse aesthetic throughout. Step into the custom entryway and immerse yourself in the bright open-concept living area, featuring updated flooring and charming custom shiplap ceiling detail. The heart of this home is a stunning modern white kitchen, meticulously designed with a farmhouse sink and updated faucet, gleaming gold hardware and a fantastic island. Marble backsplash, ample pantry space, and stainless steel appliances complete the picture-perfect space for your family gatherings. Entertain guests in style in the bright living and dining room, complete with a custom shiplap gas fireplace feature wall with a rustic wood mantle. The main floor offers two bedrooms and a beautifully updated bathroom. On the lower level you will find two additional bedrooms and another stylishly updated bathroom with custom tile shower. A bonus flex room with a second fireplace offers endless possibilities—whether as a cozy family retreat, a lively recreation space, or even a luxurious primary suite. Step outside onto the expansive back deck, providing access to the large yard complete with a garden, shed, and pergola—ideal for hosting gatherings or enjoying quality time outdoors. Nestled in a great neighborhood, this home offers more than just luxurious living—it offers a lifestyle. Make this home yours —schedule your showing today with your trusted REALTOR ®. (id:59116)
Exp Realty (Fernie)
4630 Westridge Drive
Kelowna, British Columbia
Welcome to a true gem in Crawford Estates – the very first home built in this sought-after neighborhood, cherished by only one owner! Situated on a generous 0.41-acre lot that backs onto serene park space, this property offers a rare combination of privacy and natural beauty. This 4-bedroom, 3-bathroom home has been lovingly maintained and thoughtfully updated over the years. Enjoy the warmth of hardwood floors, the charm of both wood-burning and gas fireplaces, and a modernized kitchen that makes meal preparation a joy. The backyard is a paradise with a multi-level deck, flourishing fruit trees, and ample space to accommodate a pool or a large workshop/studio space. Ideal for gardening aficionados or anyone who loves outdoor living as right out the back gate you are steps from a linear park with breathtaking trails and stunning city and lake views,. Nestled in a highly desirable area where residents rarely move away, this home truly captures the essence of a tight-knit community. This is a must-see property that embodies the perfect blend of comfort, style, and convenience. Roof 2009. Hot water Tank 2021. New Vinyl Windows 2015. Kitchen Appliances 2-3 years old. Fenced Yard. (id:59116)
Royal LePage Kelowna
1915 Robin Street
Fruitvale, British Columbia
Welcome to 1915 Robin Street, where comfort meets convenience. This 4-bedroom, 3-bathroom home is ready for the new owner—with a functional layout, a double garage for all your gear, and a fully fenced yard perfect for kids, pets, or your dream backyard BBQ setup. Other features include a high-efficiency gas furnace, central air conditioning, a cozy gas fireplace and a newer roof! Nestled on a quiet street, within walking distance of downtown Fruitvale, it’s a great family-friendly neighbourhood. If you’ve been searching for that perfect family home, this might just be it. Book your private tour today! (id:59116)
Coldwell Banker Executives Realty
208 20362 72b Avenue
Langley, British Columbia
The Jericho! This south-facing, like-new 1-bed + den in prestigious Willoughby Heights is ready for you to call home. Located in a modern 3-year-old building, this home offers soaring 10.5' ceilings and an abundance of natural light. The sleek interior features stainless steel appliances, quartz countertops, and a walk-thru double-sided closet leading to a spa-inspired bathroom with marble tile and Kohler fixtures. This move-in ready unit includes 1 parking stall, a storage locker, and in-suite laundry. Pet-friendly, you're welcome to bring up to 2 dogs, 2 cats, or one of each! Enjoy the convenience of a secure bike room, children's playground, and picnic area, all just steps from parks, top-rated schools, shopping, dining, and transit. Incredible opportunity-schedule your viewing today! (id:59116)
Homelife Benchmark Realty Corp.
102 1327 Best Street
White Rock, British Columbia
Bright open South East corner unit in Chestnut Manor. Not a ground floor unit, one floor up. Rare to find a 1489 sq ft apartment , with large rooms to accommodate full size furniture. In floor heat , gas fireplace, bright white kitchen, new dishwasher. Large master bedroom with new pot lights, WI closet, ensuite boasts separate tub/shower. Excellent location for walking , close to shops , transit etc. New hot water tank. Great community of people live in this building. A pleasure to show. (id:59116)
RE/MAX Colonial Pacific Realty
9906 180a Street
Surrey, British Columbia
UNRIVALED FRASER HEIGHTS STUNNER. Substantially renovated from top to bottom and first time on market; this one offers a truly unique blend of everything! Just under 1/3 acre on a cul-de-sac, triple garage, views of the mountains from two floors, private yard with sport court and hot tub, walk-out basement, enormous fully-renovated kitchen (with 2 ISLANDS) an absolute dream for hosting and cooking and open layout. The most unique basement you'll ever see: an immersive European style pub featuring custom-crafted detail, bar taps, brick and stone walls, wooden doors and wrought-iron accents, and a climate-controlled wine room! Upstairs you'll find a sprawling master suite with stunning views and a massive, lavish ensuite with a full walk-in shower, free-standing tub and twin sinks. (id:59116)
Stonehaus Realty Corp.
519 20061 Fraser Highway
Langley, British Columbia
This stunning 1-bedroom condo offers the perfect blend of modern luxury and convenience. Nestled in the heart of Langley, this beautifully designed home features a spacious and open living area with 9-foot ceilings and an open-concept steek appliances. Step onto your private balcony and soak in the city views. Located near the upcoming Langley/Surrey SkyTrain station, rapid bus line, Willowbrook Mall, Downtown Langley, and a variety of restaurants, cafes, parks, and schools. Indulge in the building's amenities, including a gym, yoga studio, rooftop terrace, lounge, and more. Your home comes with one parking space and one storage unit for added convenience. Pets allowed. (id:59116)
Keller Williams Ocean Realty
34 7100 Highview Dr
Port Hardy, British Columbia
Well priced 2 bedroom 1 bathroom mobile home in Highview Mobile Home Park. This home has a few updated over the past couple of years - main one is the heat pump. Lovely sunroom at the entrance. This does have a woodstove in it but hasn't been used by the current owner. A great playroom for the kids or the perfect place to grow plants. Good sized bedrooms. There is another unfinished den that would be easy to finish off. Yard is wonderful with wood storage and work shop(needs work) that is a solid cement pad. If you don't mind a little work this could be the one. Call your realtor to view. (id:59116)
460 Realty Inc. (Ph)
1681 Sugar Lake Road Unit# 6
Cherryville, British Columbia
Dreaming of a custom lakefront retreat? This vacant lot at beautiful Sugar Lake is your canvas to build the perfect lakefront cabin escape. Say goodbye to pre-booking and campsite hassles. Just lock up whenever you like, and enjoy peace and tranquility. This welcoming community offers unbeatable amenities, including a private dock, boat launch, boat slips, and beach access. Enjoy endless water activities such as swimming, boating, kayaking, fishing, paddle boarding, or just relaxing by the shoreline soaking up the views and sunshine. All utilities are available at the lot line, with phone and internet ready to keep you connected. Beyond the lake, direct access to Crown land opens up unlimited options for recreational opportunities whether it's hiking, ATVing, or snowmobiling. You'll also find the charming Sugar Shack and the Lodge/Bistro, perfect for social gatherings or a meal with friends. Located just 1.5 hours from Kelowna International Airport and nestled in the breathtaking Monashee Mountains, this property offers all the beauty and recreation you could ask for without sacrificing convenience. Start planning your lakeside retreat today! Best of all, no one can build to the south (next door), giving you additional privacy and open space to enjoy. The seller even has cabin plans on hand for those interested in jumpstarting their build. (id:59116)
RE/MAX Vernon
372 Rolph Street
Quesnel, British Columbia
* PREC - Personal Real Estate Corporation. This well-maintained 5-bedroom, 2-bathroom home offers the perfect blend of convenience and peacefulness and with a spacious and bright open-concept layout, this home is ideal for families looking for both comfort and style. The heart of the home is the expansive kitchen, perfect for cooking and entertaining, featuring ample counter space and modern finishes. The newer roof ensures peace of mind as well as newer flooring and other updates over the years. There are beautiful views of the Fraser Riverfrom the kitchen, dining room and living room and the serenity of the atmoshphere will make you forget you are only minutes from downtown! Located close to schools, shopping, and the soccer fields, this location offers a relaxing getaway yet still conviently located minutes from everything! (id:59116)
RE/MAX Quesnel Realty (1976)
751 Ermineskin Ave
Parksville, British Columbia
LOCATION LOCATION! Turnkey 1659 sqft, 3 bdrm, 2 full bath rancher on crawl - steps away from Parksville’s amazing Wetlands park - a network of trails popular for birdwatching, walking, & enjoying nature. Numerous recent upgrades including gas forced air furnace, air conditioner, hot water tank, roof, attic insulation, fencing, bathrooms, appliances, countertops, backsplash, paint, blinds, irrigation, landscaping, garage door opener, lighting, skylights, vinyl windows. Entry and bathrooms have new tiled floors. Other features include vaulted ceiling in formal living/dining room, double attached garage and RV Parking. Fully fenced backyard has southern exposure, patio, storage shed and numerous shrubs and perennials. Quiet sought after neighbourhood close to schools, shopping, parks, walking trails. (id:59116)
RE/MAX Anchor Realty (Qu)
7620 School House Road
Balfour, British Columbia
Discover a charming 3-bedroom manufactured home, deregistered and nestled on a picturesque .3-acre lot in Balfour, BC. This well-maintained home offers comfortable living with a spacious layout and ample outdoor space. All encased under an upgraded, engineered roof structure that could last for generations. Inside, you'll find a cozy living area, a sunny kitchen,and three bedrooms. The single bathroom includes a laundry area for convenience. A large bootroom provides extra storage space for outdoor gear. Step outside to enjoythe expansive deck, perfect for relaxing or entertaining guests. The property boasts a huge, upgraded garage with an oversized 10-foot door, easily accommodating an RV or larger vehicles. The garage also includes a separate workshop area, ideal for hobbyists or DIY enthusiasts. Conveniently located near public transportation, this home offers easy access to local amenities and attractions. The property's steel roof provides durable protection and adds to its overall appeal. Don't miss this opportunity to own an affordable, peaceful, and well-appointed home in Balfour, BC. (id:59116)
Fair Realty (Nelson)
16135 95 Avenue
Surrey, British Columbia
Rare Opportunity! This one-owner home is a must-see! Featuring 4 beds, 3 baths, and a main-floor office, it backs onto a greenway leading to Tynehead Park-perfect for nature lovers. The renovated kitchen & baths, new flooring, and fresh paint make it move-in ready. Enjoy year-round outdoor living on the new composite wood deck, overlooking a private backyard. Just one block from Serpentine Heights Elementary, 7 minute drive to Pacific Academy, St. Matthew's and Holy Cross High school, this home offers unbeatable convenience. A large driveway, double garage, and RV parking complete the package. Homes like this don't last-schedule your viewing today! Open House February 15th 2-4pm. (id:59116)
Royal LePage - Wolstencroft
20946 Snowflake Crescent
Agassiz, British Columbia
One of the most sought after locations in this small but vibrant alpine village. Just a 4 minute walk to the bottom of Yeti Cruiser Quad Chair and Molly Hogan's Pub. It's only 1 minute our village hiking/snow show trails and in Spring, 45 minutes to the top of the Sasquatch Chair and one of the most beautiful views anywhere. ATV enthusiasts enjoy riding from their door to The West Harrison trails system and the beauty of the alpine sunrise as it lights up the snow. For golfers we are a short 22 minute drive from Sandpiper Golf Course, and for the fishermen, our local lakes, once again a short drive, are world famous. (id:59116)
Royal LePage - Brookside Realty
107 1160 Oxford Street
White Rock, British Columbia
This beautifully designed 1,456 sq ft ground-level condo offers a bright and airy layout, featuring two generously sized bedrooms, a versatile den/office, and three bathrooms. The kitchen is perfect for hosting, boasting plenty of cabinet space, a pantry, high-end KitchenAid appliances, and elegant quartz countertops with a waterfall edge. Natural light pours in through expansive windows, enhancing the open feel of the home. Step outside onto the spacious patio deck, complete with a gas BBQ hookup, ideal for outdoor relaxation. Additional perks include one secure underground parking spots and a storage locker. With the beach, promenade, vibrant restaurants, and Canada's longest pier just steps away, you'll enjoy the ultimate coastal lifestyle. (id:59116)
RE/MAX Performance Realty
9405 126 Street
Surrey, British Columbia
Welcome to a perfect 3756 SQFT luxury home. Everything you need here is in one package. Space for everyone with separate living/family rooms, eating area/dinning room and a spice kitchen, spacious 4 bedrooms (1 master bedroom). House has 1 suite and there is a potential for a second suite on above floor. There is double garage door and a spacious deck. There is a large storage shed as well. House is at a walking distance to schools, transit and shopping. BOOK YOUR SHOWING NOW!! (id:59116)
Homelife Benchmark Titus Realty
425 Glenwood Avenue
Kelowna, British Columbia
Welcome to this rare opportunity of prime development property with huge potential in the prestigious Kelowna South. With recent zoning changed to MF4, this property offers tremendous potential for redevelopment, ranging from infill housing to six-story apartments. Ideally located just few steps away from Kelowna General Hospital, pristine beaches, Abbott Corridor, and only minutes from downtown and the vibrant Pandosy Village, this home is at the heart of everything you need. The current home features two spacious bedrooms upstairs and a 1 bedroom in-law suite downstairs. The basement suite includes its own laundry and a private entrance. The entire home is rented to month-to-month tenants. This property with Rear laneway access is ideal for rental income while it awaits redevelopment . (id:59116)
Exp Realty Of Canada
845 Richter Street
Kelowna, British Columbia
Beautiful family home or future redevelopment! Bright open great room concept; fantastic renovations with care and consideration to detail both inside and out; this 5 bed; 2 bath updated home is very easy to suite; private fenced backyard; this wonderful super central North end home is located a short distance from so much that Kelowna has to offer. Knox mountain park, fine beaches, shopping, restaurants, and amenities just a short distance away. (id:59116)
Royal LePage Kelowna
3453 Cessna Road Unit# 19
Enderby, British Columbia
This exquisite 4-bed 3-bath home is one of the nicest homes in the Mabel Lake Golf and Airstrip Resort, a friendly gated community boasting a beautifully designed Les Furber golf course, with seasonal pro-shop, club house and restaurant. Within walking distance to Mabel Lake, you'll feel like you're on holidays year round. This well-kept treed .326 acre property features golf course views, private yard with firepit, RV site with full hookups and 42x37 storage garage / aircraft hangar on the private grass airstrip. Come by plane, helicopter, or boat; slips available at the marina where you'll also find a camp and liquor store. Bring your kayak, fishing rod, ATV, bikes, and sleds and enjoy the Resort's walking trails, pickleball courts and nearby crown land for year-round recreation. This bright open custom home features as a soaring stone fireplace, gorgeous kitchen with soft-close cabinets and built-in stainless steel appliances and wine rack, main floor laundry and primary bedroom with walk-in closet and ensuite, in-floor heat and built-in vac, an elegant staircase and circular dining room with bow windows. All 3 bedrooms upstairs have double closets and ceiling fans with one built-in desk. The full basement is partially drywalled and ready for development with included wood baseboards and casing. Mabel Lake resort is a gem with good fishing and boating and a public marina on the shuswap rivermouth. Nearby at Kingfisher is a library, playground and community hall. (id:59116)
Exp Realty (Kelowna)
4204 13350 Central Avenue
Surrey, British Columbia
Experience the pinnacle of urban living at ONE CENTRAL with this luxurious PENTHOUSE unit. Featuring 1 BED and a versatile FLEX/Bedroom, it's an ideal choice for both homeowners and investors. Enjoy exclusive access to 25,000 sq ft of top-tier amenities, including a fitness center and 24/7 concierge. The 44th-floor rooftop offers stunning views of the mountains, river, city, and valley. This unit also includes 1 parking spot and 1 storage locker for added convenience. Just minutes from SFU, KPU, Central City Shopping Centre, T&T Supermarket, Walmart, and Skytrain Station. Don't miss this incredible investment opportunity-get in touch today! (id:59116)
RE/MAX 2000 Realty
48 1725 Southmere Crescent
Surrey, British Columbia
Spacious End Unit Townhome in a Parklike Setting with backyard facing the Pond!!! Large 2-level spacious townhome with a basement, perfect for storage or a teen hangout! Enjoy breathtaking views of beautiful grounds & the serene pond, where you can watch Canadian Geese in a tranquil setting. Featuring a very sunny and bright kitchen & family room area, living room vaulted ceilings, a cozy gas fireplace, large principal rooms 2 oversized bedrooms upstairs. Gorgeous patio & grassy area & facing the pond in the backyard, you'll love the natural light! Some updates throughout, plus a side-by-side double garage. Conveniently located walking distance to Semiahmoo High School & Thrift Elementary.This is a rare find! 2 Pets Allowed & maximum 4 persons per Townhouse. Outdoor Pool & Clubhouse. (id:59116)
Exp Realty Of Canada
17 3339 148 Street
Surrey, British Columbia
HAVEN- Modern Farmhouse Community Built by award winning Park Ridge Homes. Incredible quality throughout this 3 Bedroom 3 Bathroom END Unit townhome. Featuring a Beautiful Bright Kitchen with Fisher Paykel High-end appliances and tons of extra storage. Large windows throughout main floor flooding the home of Natural light with a stunning and cozy Fireplace. Built in Murphy bed in one of the secondary bedrooms, perfect for guests/ home office. Side by Side Double Garage. Central Air with Heat Pump and Hot Water on Demand, you will love all this Home has to Offer. Walkable to shops and convivence to highway 99 Access. Shows like a 10! (id:59116)
Homelife Benchmark Realty Corp.
14716 55a Avenue
Surrey, British Columbia
Room to Breathe & Close to Everything! This architecturally inspired home has been newly renovated and updated by a true craftsman. Turn key property! Excellent holding property as well. Huge 20,000 sq. ft., 1/2 acre lot on a cul-de-sac with a park-like sunny south facing fully fenced backyard. Lots of space for the kids and pets to safely roam. Plenty of parking including space for your RV(s). An oversized garage/shop provides room for your business, toys or a ground level side suite. The lower level is designed and roughed in for a suite with a separate entry allowing for multigenerational living. Updates include appliances, HE furnace and HW on demand, plumbing and electrical. This central location allows quick access to Vancouver via Hwy#99,#91, the YMCA, walking and biking trails, private and public schools. This property has something special for the whole family! (id:59116)
RE/MAX Treeland Realty
712 13655 Fraser Highway
Surrey, British Columbia
Welcome to King George Hub2 by PCI. This bright, south-facing 1-bedroom home boasts an efficient layout with floor-to-ceiling windows and a spacious private balcony. The open kitchen features quartz countertops, stainless steel, and integrated appliances. Building amenities include a rooftop lounge, a large fitness center, a party and games room, an outdoor BBQ area, a children's play area, and a theatre room. Enjoy unparalleled accessibility with King George Skytrain, Central City Mall, SFU Surrey Campus, Save-On-Foods, and a variety of dining and shopping options just steps away. Unit is Vacant, please schedule your appointment for viewing. (id:59116)
Rennie & Associates Realty Ltd.
357 Beech Crescent
Prince George, British Columbia
Move in ready updated unit with covered parking and nice private backyard with large tree for shade and great little deck to hang out on. Open plan with new flooring throughout, baths updated, kitchen update, fresh paint, roof 2020, and finished basement with loads of space for whatever you need! No strata fees make this a super affordable starter or downsizer. Covered parking for winter protection and summer shade. Backyard has no one behind you so it's an awesome spot to enjoy the summer days. Take a peek and see! (id:59116)
RE/MAX Core Realty
10911 89 Avenue
Fort St. John, British Columbia
This prime industrial property boasts a vast 12,660 sq ft building, perfect for businesses seeking ample space, functionality, and convenience. The 10,545 sq ft shop area is a true standout featuring high ceilings and 4 large overhead doors for easy equipment access and an ideal space for a wide range of industrial applications. Also in the shop is a 10-tonne crane, a valuable asset that enhances productivity & efficiency. The 606 sq ft mezzanine offers extra storage/workspace. Building further includes a coffee room, offices, and washrooms ensuring that your employees have all the amenities they need to thrive. The 0.771-acre lot has a paved yard with ample parking. Zoned M1, it suits various industrial needs, making it an excellent investment for growth or new ventures! * PREC - Personal Real Estate Corporation (id:59116)
Century 21 Energy Realty
103 8715 100 Avenue
Fort St. John, British Columbia
Available for immediate occupancy, this drive-through warehouse offers a crane, large overhead doors, small office and 2 pce bath. Designated fenced yard. * PREC - Personal Real Estate Corporation (id:59116)
RE/MAX Action Realty Inc
5942-5944 Snow Pines Crescent Unit# A&b
Kelowna, British Columbia
Perfect ski access right of the Serwa ski run! This lovely duplex has no rental restrictions, GST is paid and it is ready to go. The home is warm and cozy inside and has some of the best natural light available as it comes through from both sides when it reflects off the snow in the back of the home. A real ski cabin with low strata fees and perfect ski access. Ski to and from your private deck! Hot tub on the ski run, private garage with extra parking for other vehicles. Low Strata fees and no rental restrictions. (id:59116)
RE/MAX Kelowna












