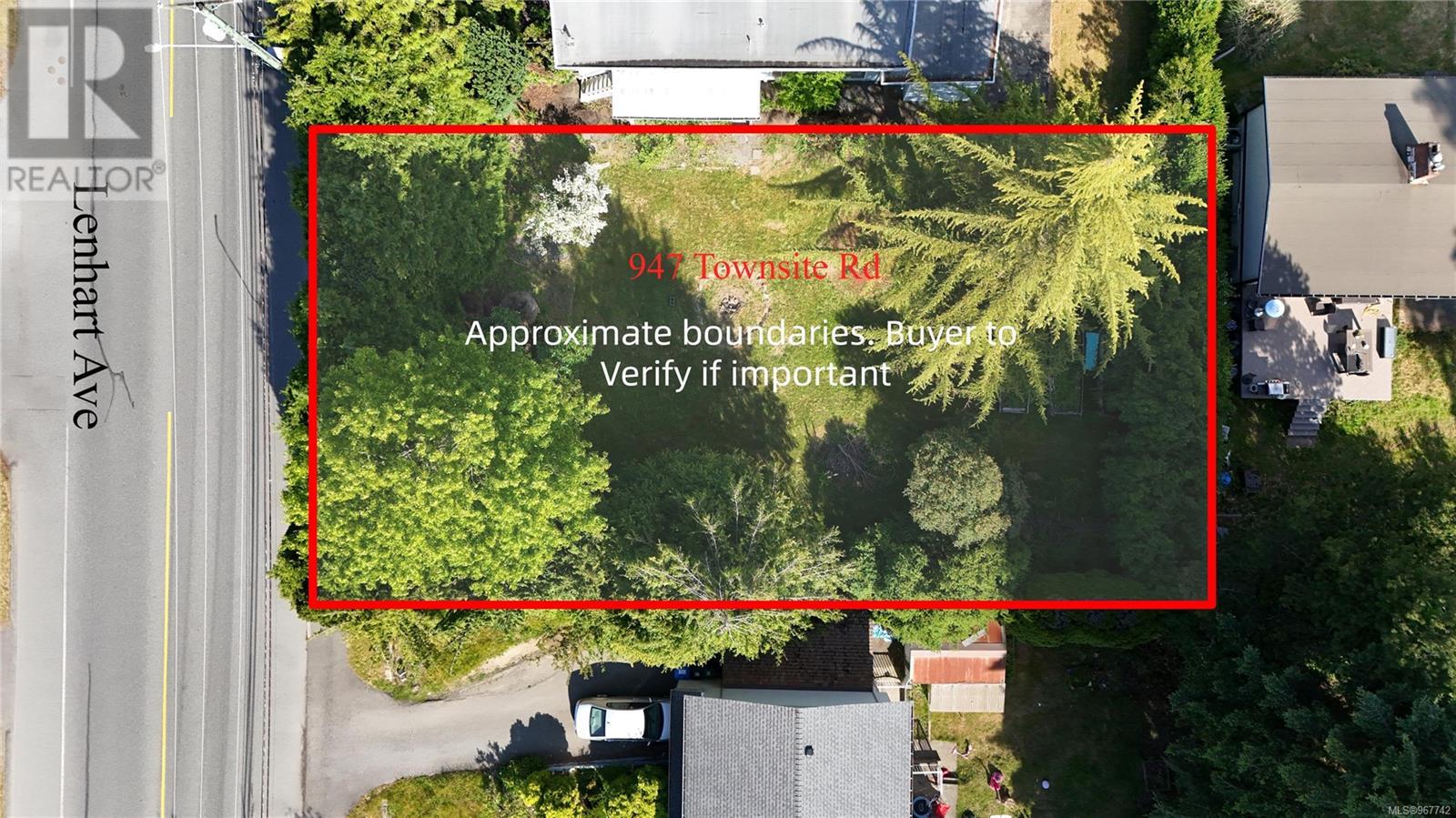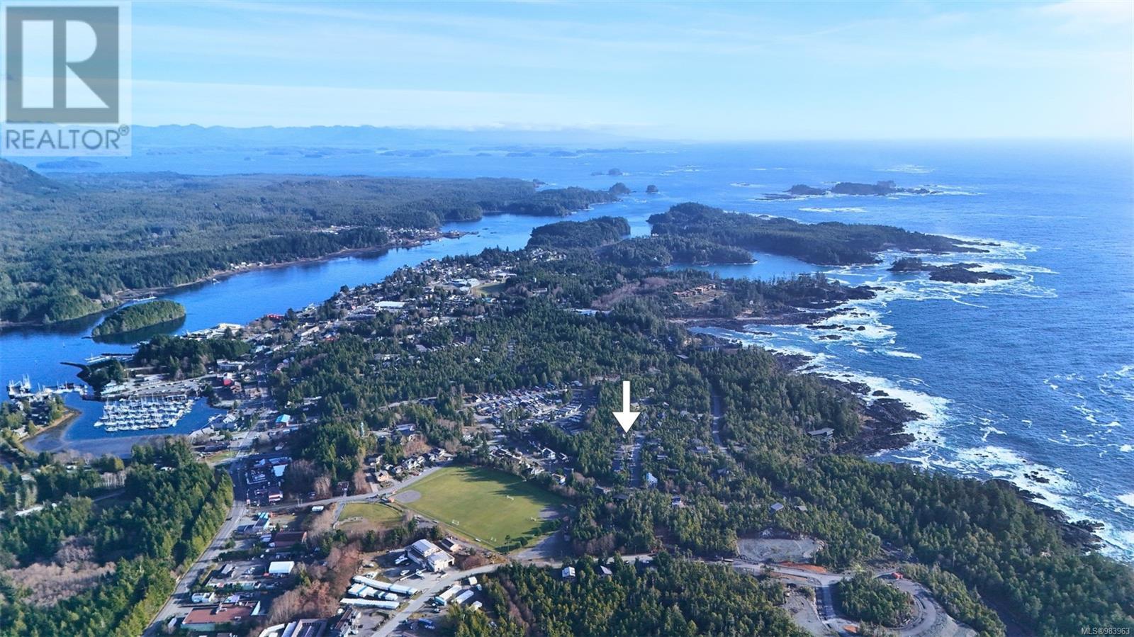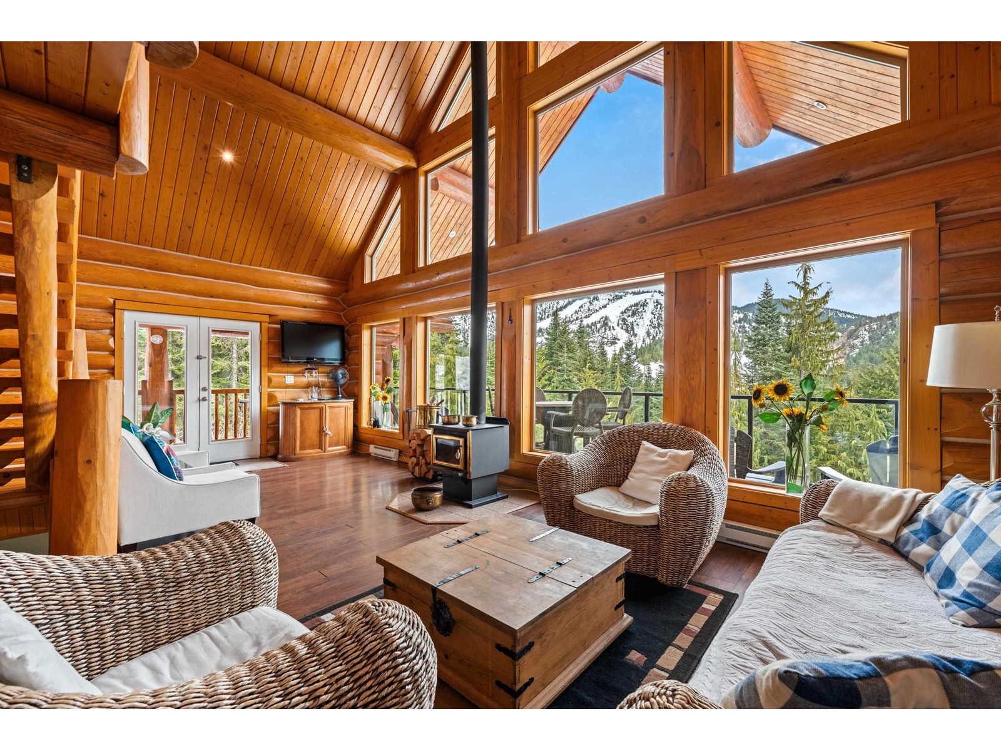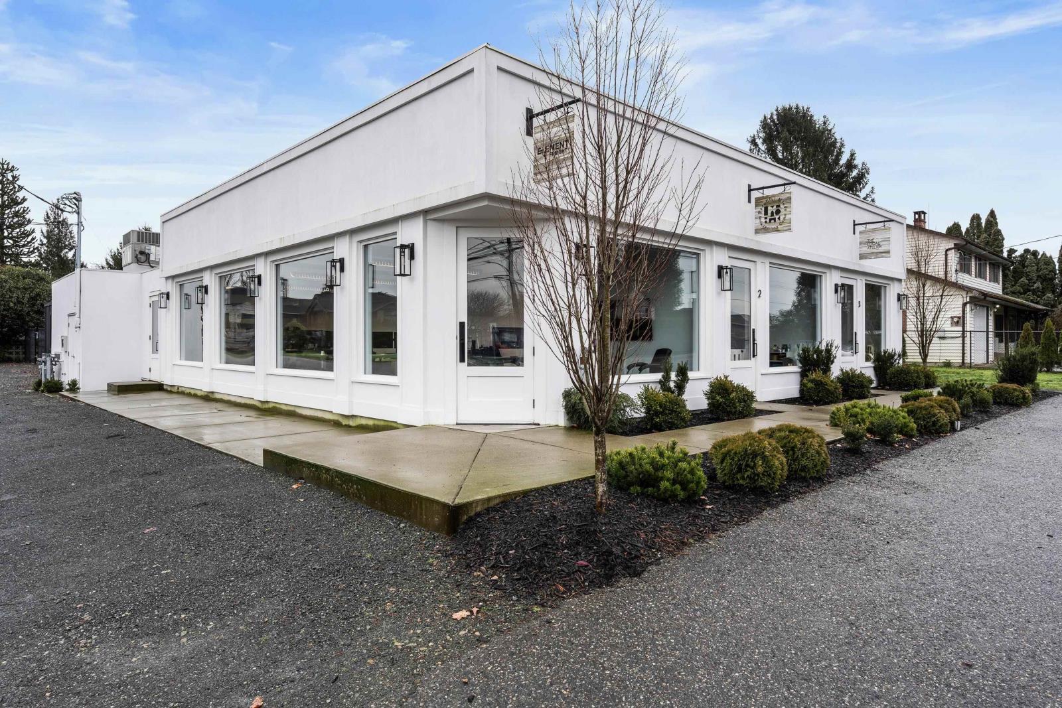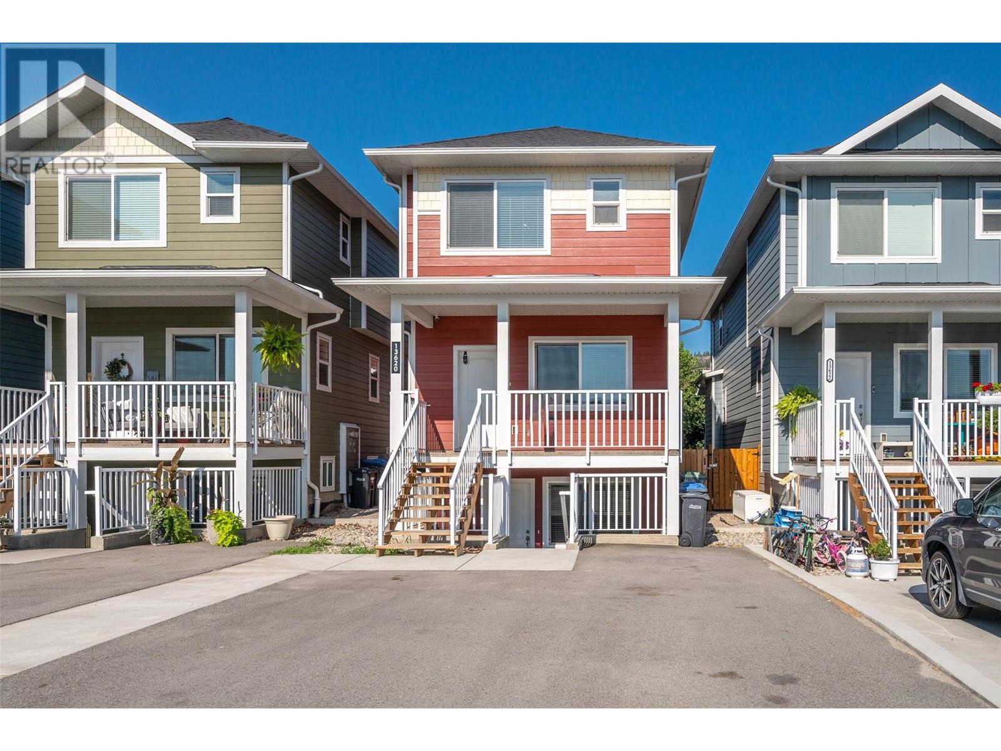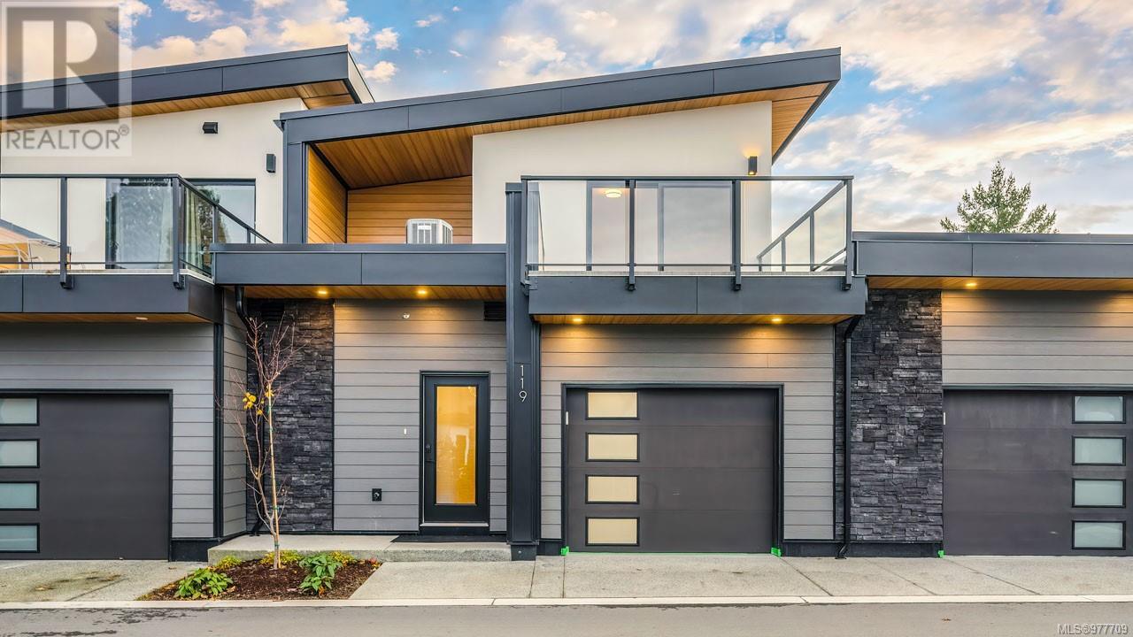11324 97 Street
Fort St. John, British Columbia
* PREC - Personal Real Estate Corporation. Located in a fantastic neighborhood just a block and a half from the highly sought-after Bert Ambrose School, this home has so much to offer. The open-concept main level boasts a spacious kitchen with an island, a large dining room , and a living room featuring vaulted ceilings and a cozy gas fireplace. The primary suite occupies its own private floor, complete with a generous 5-piece ensuite and a walk-in closet. The finished basement provides even more living space, with a large family room and three additional bedrooms, bringing the total to six! Plus, enjoy the convenience of an attached double garage. (id:59116)
Century 21 Energy Realty
5492 Upper Houseman Road
100 Mile House, British Columbia
Calling all handymen and hobby farm enthusiasts! This 10 acre property is perfect for anyone ready to start a hobby farm. Complete with a riding arena, cross fencing, water hydrant, outbuildings plus an adorable barn with attached chicken coop. Most of the house was already taken down to the studs and renovations are underway with essential improvements already in place. Including a new roof, new drywall, updated decks and painted siding and more! So put your handyman skills to the test and get ready to make this your dream farm. (id:59116)
RE/MAX 100
101 146 Back Rd
Courtenay, British Columbia
Looking for a great 2 bedroom condo with in-suite Laundry? This updated unit in the popular St Brelade's may be perfect for you! Nothing to do but move in. Tastefully updated, main floor unit close to all amenities and transit, quick commute to North Island College, Costco, Swimming pool and 19 Wing Comox. Ground floor unit with patio, landscaping makes it fairly private. These units are popular with both owners and investors. Don't miss your opportunity to check out this awesome condo (id:59116)
Royal LePage-Comox Valley (Cv)
947 Townsite Rd
Nanaimo, British Columbia
Flat, treed lot at 947 Townsite Rd, ready for your development ideas. Ideal for a developer or builder, this central location is within walking distance to Bowen Park and a 3-minute drive to Harbour Walkway. Close to amenities and grocery stores, including a 4-minute drive to Country Grocer. No property line markers on-site; buyer to verify boundaries. Neighboring property at 489 Lenhart Ave is also listed for sale on MLS 967738. A perfect opportunity for future development. Measurements are approximate and should be verified if deemed important. (id:59116)
Exp Realty (Na)
118 463 Hirst Ave
Parksville, British Columbia
Introducing ''DUO'' – Oceanside’s sensational new luxury development in the heart of town within blocks of shopping, amenities, the boardwalk & the beach! Each Contemporary Exec Home offers a new benchmark in high-end luxury living with spacious rooms for house size furnishings, energy star appls, & multiple outdoor living spaces. The ultra-modern Kitchens features quartz CTs & Wi-Fi-enabled stainless appls, all Baths boast quartz vanities, & each ensuite has in-floor heating. The DUO Suite 118 is a 2 Bed+Den Townhome with 2 generous patios & 2 upper-level Primary Suites, each with lrg decks. From the front patio, a glass entry door with a keyless lock welcomes you into a foyer, where eng hardwood flooring flows into a Kitchen/Living/Dining Rm with 9' ceilings. The Living/Dining Room features a nat gas FP & a door to the 2nd patio. The Chef's Kitchen boasts quartz CTs, a Cambria quartz-topped breakfast bar, & top-quality stainless appls. Completing the main level is a Den & 4 pc Bath. The upper level hosts a Primary Suite with a WI closet, a 5 pc ensuite, & a door to a covered deck with a south-facing view of the distant Island Mountains. The 2nd Primary Suite has a 5 pc ensuite & a door to the 2nd covered deck with views out to the Georgia Strait & Gulf Islands. Each DUO home offers hot water on-demand, an OS Single Garage (pre-wired for EV charger), a heat pump, 3 customizable heating/cooling zones, & increased acoustic sound separation between units. Two dogs or cats allowed. It is the perfect blend of high-end luxury, custom functionality, & the peacefulness of life in a small oceanfront community. Come home to DUO, come home to the good life! Visit the Show Home @ 112-463 Hirst Ave, on Friday–Sun between 1-3 pm to view. (id:59116)
Royal LePage Parksville-Qualicum Beach Realty (Pk)
119 463 Hirst Ave
Parksville, British Columbia
Introducing ''DUO'' – Oceanside’s sensational new luxury development in the heart of town within blocks of shopping, amenities, the waterfront boardwalk, & Parksville's sandy beach! Each Contemporary Exec Home offers sophisticated finishing, spacious rooms for ''house size'' furnishings, energy star appls, & multiple outdoor living spaces. The stylish & ultra-modern Kitchens feature chic quartz CTs & Wi-Fi-enabled stainless appls, & all Baths boast quartz-topped vanities & big mirrors with embedded LED lighting, with each ensuite offering in-floor heating & under-cabinet lighting. The DUO Suite 119 is a bright 2 Bed+Den Townhome with 2 patios and 2 upper Primary Suites with decks. From the front patio, a glass entry door with a keyless lock welcomes you into a foyer, where eng hardwood flooring flows into an open plan Kitchen/Living/Dining Rm with 9' ceilings. The Living/Dining Rm has a gas FP & door to the 2nd patio. The Chef's Kitchen boasts quartz CTs, a Cambria quartz-topped breakfast bar & top-quality stainless appls. Completing the main level is a Den & a 4 pc Bath. The upper level hosts a Primary Suite with a WI closet, a 5 pc ensuite, and a deck with a view of the Island Mountains. There's also a Laundry Rm & a 2nd Primary Suite with a 5 pc ensuite & access to a 2nd deck with views out to the Georgia Strait. Each DUO premium home offers hot water on-demand, a heat pump, 3 customizable heating/cooling zones, & increased acoustic sound separation between units. Two dogs/cats allowed. It's the perfect blend of high-end luxury, functionality, & the peacefulness of life in a small oceanfront community. Come home to DUO, come home to the good life! Photos illustrate the finishing of unit #102. Visit our website for more info or visit the Show Home @ 112-463 Hirst Ave, on Friday–Sun between 1-3 pm to view. (id:59116)
Royal LePage Parksville-Qualicum Beach Realty (Pk)
851 Lorne White Pl
Ucluelet, British Columbia
Fully serviced building lot, cleared and ready for your design on Lorne White Place in Ucluelet! Sale of the property includes a detailed GPS Site Survey and, a Schedule B Letter from a Geo Tech confirming a standard build schedule. Build your dream home or cozy vacation space and explore the wondrous adventure that awaits you in Ucluelet. Adjacent to the Wild Pacific Trail, this sunny south facing lot boasts the potential for lovely mountain views. This cul-de-sac is short walk from Tugwell Field for sports recreation and steps away from the Pacific Ocean and The Ucluelet Harbour. Lorne White Pl has a delightful presence with many families calling this street home. There are design guidelines for the area, but no requirement to build right away. Reach out for more information about this lot and this lovely neighbourhood! Lot Details: 7000 sqft 57’W x 124’L Metric: 650sqm 17.41m W x 37.84m L Bailey Labrie REALTOR® baileylab@gmail.com 1-250-534-9160 (id:59116)
RE/MAX Mid-Island Realty (Uclet)
82 19250 65 Avenue
Surrey, British Columbia
CORNER HOME! WELCOME TO THIS RARE GEM OF MODERN COMFORT & STYLE! Unlock your new doors to this gorgeous 3BED/3BTH + RECROOM of 1877 sqft of ample living space! Entertain in your newly updated kitchen w/stainless steel appliance,white cabinetry plus quartz countertops&island! Inviting Living & Dining spaces are bathed in natural light,creatinga warm ambiance ideal for entertaining family & friends. This home boasts parking for 3 CARS! Double-side by side garage PLUS driveway for ADDITIONAL CAR! Unwind on your private South Facing COVERED DECK or relax on your NORTH FACING SECOND DECK overlooking your manicured fenced yard w/ perennials year round...Experience ultimate convenience, comfort, beauty & ample living in this fantastic family friendly neighborhood! (id:59116)
RE/MAX City Realty
301 14225 103a Avenue
Surrey, British Columbia
A beautiful 2 bed / 2 bath CORNER north facing condo unit in a 6 storey building conveniently located between hubs - Guildford Mall & Surrey City Centre, close to transit & a plethora of exciting retail, cafes, shops, groceries & parks. Wrapped around balcony 142sq. ft. Two parking stalls. Easy access to transit, shopping and all levels of school. Openhouse : Saturday and Sunday (2:00 PM - 4:00 PM) (id:59116)
City 2 City Real Estate Services Inc.
304 1588 Johnston Road
White Rock, British Columbia
Welcome to Soleil, the tallest tower in WhiteRock built by reputable RDG. This 2 bed 2 bath unit has ~935SQFT of living space! This property features premium finishes, Bosch Appliances, Grohe fixtures, Blackout shades & A/C. The Primary Bed has a walk in closet & cheater ensuite w/ floating vanity & a full frame back lit mirror. The kitchen has a lrg functional island w/ waterfall stone countertops & built in fridge+freezer & dishwasher for seamless look. The balcony is equipped w/ a gas hookup perfect for BBQing. This property is located just off North Bluff Road & is steps away from Semaihamoo Shopping Centre for all your shopping needs. It is also close to the White Rock Pier & Beach. The building offers its residence w/ 8000SQFT of top-notch amenities:Gym, whirlpool/sauna & yoga studio (id:59116)
Exp Realty
302 13919 Fraser Highway
Surrey, British Columbia
Unique opportunity to own this gorgeous sub-penthouse 1BD/1BA condo in a building MAXX-VERVE with unobstructed West facing views from fully covered balcony. Central Surrey location next to King George SkyTrain and Transit, across from the Surrey Memorial Hospital and blocks from Central City Shopping Centre. Enjoy 9' ceilings, long-wearing laminate flooring throughout, and energy star stainless steel appliances. In-suite, front-loading stacking washer and dryer, horizontal venetian blinds. Secured underground parking and private storage lockers, central hot water, key fob access and video enter phone and New EV charging. Open House January 18th and 19th, Welcome! (id:59116)
Team 3000 Realty Ltd.
17328 0a Avenue
White Rock, British Columbia
This 4,000 sqft executive home is the perfect family retreat, combining spacious comfort with convenience. It offers five bedrooms, four bathrooms, an exceptionally large primary suite, a chef's kitchen with a pantry, and a vaulted-ceiling living room with a gas fireplace. The home also includes a media/games room and central air conditioning for year-round comfort. Enjoy a private backyard oasis, ideal for relaxation. Located near a golf course, close to Douglas Elementary, Earl Marriott Secondary, and minutes from the US border, this home provides elegance, privacy, and unbeatable versatility with potential for a basement suite. Open house: Sunday January 19th @ 2-4pm (id:59116)
Oakwyn Realty Ltd.
2606 13750 100 Avenue
Surrey, British Columbia
Welcome to this stunning 2-bedroom, 2-bathroom condo located at Park Ave by Concord Pacific. This spacious CORNER home offers views of the surrounding area and is perfect for both first-time buyers and investors. Features include an open-concept living space with large windows for plenty of natural light, a well-appointed kitchen with sleek countertops, stainless steel appliances, and a cozy dining area. The primary suite boasts of a private ensuite bathroom. The building offers fantastic amenities including a gym, lounge, and secure underground parking. Perfectly located within walking distance to shopping, restaurants, and public transit, with easy access to major routes. The unit comes with 1 storage and 1 parking. Don't miss out! (id:59116)
RE/MAX 2000 Realty
D508 8327 201 Street
Langley, British Columbia
A Rare Opportunity Awaits! This exceptional east-facing corner 1-bedroom unit on the 5th floor offers windows in every room, bathing the space in natural light. The standout feature? A huge 382 sq. ft. wraparound balcony, perfect for extra space all year around. The bedroom is thoughtfully separated from the living areas, making this anything but cookie-cutter. Tucked on the quiet side of the building, you're steps away from the vibrant dining, shopping, and charm of Latimer Village. 1 Parking & 1 locker. One bedroom condos don't get much better than this. (id:59116)
Royal LePage Sterling Realty
97 5550 Langley Bypass
Langley, British Columbia
The one you've been waiting for! This RARELY AVAILABLE LARGE 1600 sq ft 2 LEVEL END UNIT FACING THE GREENBELT- BEST LOCATION IN THE COMPLEX, in the highly sought after Riverwynde community is waiting for your decorating ideas to make it your own! One of the largest units. Spacious level entry main floor includes a generous size laundry room, extra large bedroom with 2 closets; a walk-in as well as an additional spare closet plus a full ensuite. BONUS upper floor with another huge bedroom, full bathroom and even room for a desk. Huge 2 car garage with plenty of storage. New vinyl windows throughout. Enjoy your day and nights on your extra large tranquil patio where the deer and rabbits come visit often. Clubhouse with kitchen, lounge, workshop & tons of activities. Walking distance to all amenities including shopping, restaurants, parks & transit. (id:59116)
Royal LePage Sterling Realty
20758 Edelweiss Drive
Mission, British Columbia
Custom log chalet nestled in Sasquatch Mountain boasts stunning craftsmanship and rustic charm. Successful Airbnb history, this charming abode promises a memorable retreat all year round. This 3 level chalet offers an open floor plan on the main level with vaulted ceilings, large windows looking at the ski hill & cozy wood burning stove, 3 bdrms on the upper floor that has the ability to sleep up to 9 people comfortably. Two wrap-around decks that offer unobstructed views of the ski hill and surrounding landscape. Large rec room & wet bar downstairs are perfect for entertaining. Adding to the allure of the property is a brand-new hot tub overlooking the ski hill. Ample storage that includes: heated crawl & snowmobiles. Backup power generator & option for gas line. Call today. (id:59116)
RE/MAX Sabre Realty Group
Royal LePage Sterling Realty
1850 Shannon Lake Road Unit# 80
West Kelowna, British Columbia
Unquestionably the premier 55+ community in the Central Okanagan, this retreat at 80-1850 Shannon Lake Road seamlessly blends comfort and convenience. This spacious doublewide home boasts 3 bedrooms and 2 bathrooms across 1,320 sq. ft., making it a rare find in the coveted Crystal Springs neighborhood. Embrace a low-maintenance lifestyle with expertly manicured, professionally maintained grounds. Outside, relax on your expansive private deck and enjoy a large backyard, featuring a sizable shed for gardening tools and a small workshop off the deck. This move-in-ready home offers both peace and privacy, nestled in a serene, quiet area. Just five minutes from essential amenities and surrounded by tranquil walking trails within the community, this is the ultimate in retirement living — Crystal Springs is a perfect combination of relaxation and convenience. (id:59116)
Royal LePage Kelowna
6396 Sumas Prairie Road, Greendale
Chilliwack, British Columbia
FABULOUS 0.63 ACRE PARCEL located in the highly COVETED Greendale area! This property BOASTS a 5 bedroom 2 bath home AND a 4 unit commercial building. The SPACIOUS 2,134 sq.ft family home features a MASSIVE private backyard w/GORGEOUS MOUNTAIN VIEWS. The home has been immaculately cared for & has a mix of updated & original features. Development potential for a 2 storey commercial building w/6 store fronts & loadings bays. The current buildings are all leased out to very dependable tenants that would love to stay if possible! Don't miss out on the INCREDIBLE opportunity to own this true GEM! * PREC - Personal Real Estate Corporation (id:59116)
RE/MAX Nyda Realty Inc. (Vedder North)
1783 Greywolf Drive
Panorama, British Columbia
Discover Mountain Luxury in this Architect-designed home on two elevated lots with breathtaking views of BC's #1-rated Greywolf Golf Course & Panorama's ski slopes. Spanning three spacious floors, this 6 Bedroom 5-bathroom retreat perfectly combines elegance and comfort.Enjoy Easy 4 Season convenience & exceptional Outdoor spaces, including a BBQ area, hot tub, & firepit, set amidst thoughtfully landscaped grounds with privacy & an irrigation system. Inside, SOARING OPEN beam ceilings, stunning wood flooring, and a grand staircase create an atmosphere of sophistication.The open-concept kitchen is a chef’s dream, featuring a massive island, updated cabinetry, & seamless integration with the dining and living areas. Step onto the wrap-around deck to soak in million-dollar views, or unwind by the fireplace in complete serenity.The top-floor primary suite is a luxurious sanctuary with a private balcony, spa-inspired ensuite featuring a walk-in shower, soaker tub, dual fixtures, and a workspace. The second floor embodies mountain resort living with a grand dining area, raised deck, and a dramatic concrete fireplace dividing the dining and living rooms. Additional bedrooms offer inviting luxury for family and guests. The lower level provides guest accommodations, a movie room, & spaces for entertaining/relaxing. Smart features like automatic lighting controls enhance convenience. Enjoy the 4 Season Luxury and Lifestyle in this amazing Ski Hill Location!GST APPLICABLE (id:59116)
RE/MAX Elk Valley Realty
2629 Applegreen Court
West Kelowna, British Columbia
Looking for the perfect fit? This 3-bed, 2-bath gem on Applegreen Court offers the ideal balance—a right-sized home with a big lot, perfect for first-time buyers and down-sizers. With a rare backyard gate and plenty of room for your boat, RV, or extra cars, this property is a standout. Enjoy the ease of one-floor living with bonus space in the basement for whatever your heart desires. The spacious yard invites gardening, playtime, or just soaking up the sun in your private outdoor haven. Plus, being close to recreation, schools, parks, and shopping means everything you need is right around the corner. Updates including floors, roof and furnace. Whether you're starting new or simplifying life, this home has all the space, convenience, and charm you're looking for. No strata fees. Some of the photos are digitally staged with furniture. (id:59116)
Vantage West Realty Inc.
13620 Kelly Avenue
Summerland, British Columbia
Welcome to a rare gem on Kelly Ave – a stunning single-family home built in 2019, offering a unique opportunity to own in the heart of Summerland. This 3-bedroom, 3-bathroom home features a 1 bedroom legal suite, providing both comfort & versatility. Great income potential for investment or extended family living together. Conveniently located just minutes from shopping, entertainment, dining, schools & parks. This home boasts an open floor plan with 9"" ceilings. The living room seamlessly flows into the kitchen with abundant natural light & upgraded stainless steel appliances, quartz countertops, Island & designer backsplash. Upstairs, discover 3 bedrooms, including the primary bedroom, walk-in closet & ensuite & additional full bathroom. There is a back deck & fenced flat back yard with a shed. Take a moment to unwind on the front porch & watch the world go by. This home features hotel grade soundproofing, enhancing privacy & comfort, especially beneficial for the legal suite. A spacious storage area on the lower level adds convenience. This legal 1 bed/1 bath suite features a kitchen, living room & stacking laundry. The innovative placement of the furnace upstairs allows for a higher ceiling in the suite's bedroom. Open parking in the front driveway. Quality craftsmanship throughout this home with the bonus of legal suite is a rare find. Suite is rented for $1275 plus utilities. Book your showing today! Measurements taken from IGUIDE, some photos virtually staged. (id:59116)
RE/MAX Orchard Country
7600 Westholme Rd
Duncan, British Columbia
This 24 acre (9.73 ha) property in rural Westholme, is less than 10 minutes from Duncan. It is part of 60+ acres on 3 separate titles. If you are looking for a farming opportunity on Vancouver Island, ten minutes from Duncan, this could be the property for you! The property has a well maintained, nicely finished 2 bed 1 bath modular home, 2 X 6 construction, on a concrete foundation, that includes a new vinyl covered deck, carport, newly painted interior, and new gravel road. There are 2 potential building sites, with a second septic system installed, to construct your dream home and or farm buildings. The farmlands are used for haycutting and have been grazed when winter water levels subside. Fields are suited to forage and corn production and with re-installation of sub-surface drainage, the property could be used for many other agricultural purposes. This location is perfect for nature enthusiasts who value privacy, the outdoors, and abundant wildlife. Both Bonsall and Eves Creek, flow through the property. This property has BC Assessment Farm Class resulting in tax savings for the owner / farmer. Buyer to pay GST applicable on this sale. Call your realtor to access a full listing package including soil maps, air photos, zoning bylaw and more. The adjacent lot B (mls #961472) and Part Lot 1 (mls#961527) are also listed for sale and when combined with lot A maximizes the farming potential. (id:59116)
One Percent Realty Ltd.
116 463 Hirst Ave
Parksville, British Columbia
Introducing ''DUO'' – Oceanside’s new luxury development situated in the heart of town within blocks of shopping, amenities, the boardwalk & beach! Each Contemporary Exec Home is appointed with sophisticated & elegant finishing, spacious rooms that can accommodate house size furnishings, large windows, energy star-certified appls, & multiple outdoor living spaces. The ultra-modern Kitchens feature quartz CTs and Wi-Fi-enabled stainless-steel appls, and all Baths boast quartz vanities & porcelain tile flooring, with each ensuite offering in-floor heating. Suite 116 is a bright ''A'' Model 2 Bed/2 Bath Patio Home with a Den & two patios. A glass entry door with a keyless lock welcomes you into a spacious foyer, where eng hardwood flooring flows into an open plan Kitchen/Living/Dining Rm with 9' OH ceilings. The Living/Dining Rm features a nat gas FP flanked by BI cabinetry & a door to patio with SW exposure. The exceptional Chef's Kitchen boasts, quartz CTs, a breakfast bar topped with Cambria quartz, & top-quality stainless appls. Tucked away on one side of the home is a Primary Suite with a walk-in closet, a 4 pc ensuite & a door to a west-facing second patio, the opposite end of the home hosts a 2nd Bedrm with a large closet and a 3 pc ensuite, and completing the layout is a Den/Office and a laundry closet. Each premium home in the exclusive ''DUO'' complex boasts hot water on-demand, an OS Single Garage (pre-wired for EV charger), a heat pump, & increased acoustic sound separation between units. Two dogs/cats allowed. It is the perfect blend of high-end luxury, custom functionality & the peacefulness of life in a small oceanfront community. Visit our website for more info or visit the Show Home @ 112-463 Hirst Ave, on Friday–Sun between 1-3 pm to view. (id:59116)
Royal LePage Parksville-Qualicum Beach Realty (Pk)
115 463 Hirst Ave
Parksville, British Columbia
Introducing ''DUO'' – Oceanside’s new luxury development in the heart of town within blocks of shopping, amenities, the boardwalk & the beach! Each Contemporary Exec Home offers a new benchmark in high-end luxury living with spacious rooms for house size furnishings, energy star appls, & multiple outdoor living spaces. The ultra-modern Kitchens features quartz CTs & Wi-Fi-enabled stainless appls, all Baths boast quartz vanities, & each ensuite has in-floor heating. The DUO Suite 115 is a 2 Bed+Den Townhome with 2 patios & 2 upper-level Primary Suites, each with decks. A glass entry door with a keyless lock welcomes you into a foyer, where eng hardwood flooring flows into a Kitchen/Living/Dining Room with 9' ceilings. The Living/Dining Room features a nat gas FP & a door to a patio. The exceptional Chef's Kitchen boasts quartz CTs, a Cambria quartz-topped breakfast bar, & top-quality stainless appls. Completing the main level is a Den & 4 pc Bath. The upper level hosts a Primary Suite with a WI closet, a 5 pc ensuite, & a door to a covered deck with views over town to the Georgia Strait & distant Gulf Islands. The 2nd Primary Suite has a 5 pc ensuite & a door to the 2nd covered deck with views of the distant Island Mountains. Each ''DUO'' home offers hot water on-demand, an OS Single Garage (pre-wired for EV charger), a heat pump, 3 customizable heating/cooling zones, & increased acoustic sound separation between units. Two dogs or cats allowed. It is the perfect blend of high-end luxury, custom functionality, & the peacefulness of life in a small oceanfront community. Come home to ''DUO'', come home to the good life! Photos illustrate the finishing of unit #119. Visit our website for more info or visit the Show Home @ 112-463 Hirst Ave, on Friday–Sun between 1-3 pm to view. (id:59116)
Royal LePage Parksville-Qualicum Beach Realty (Pk)




