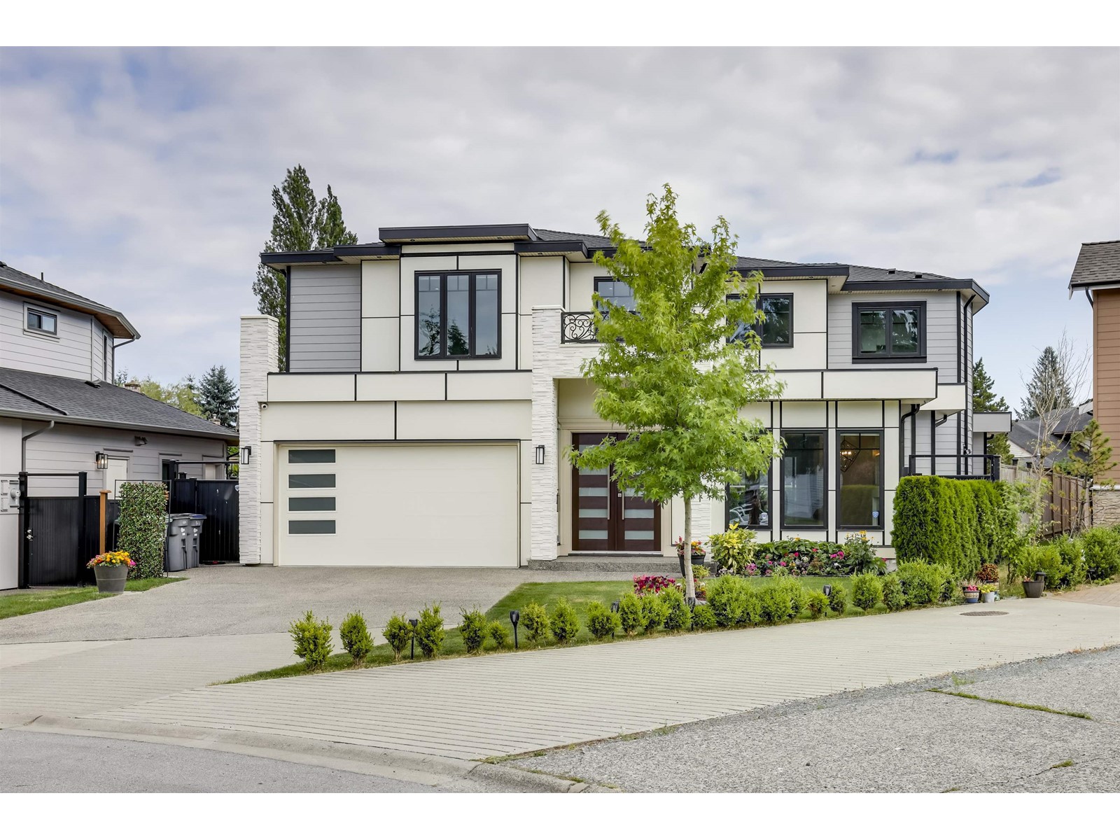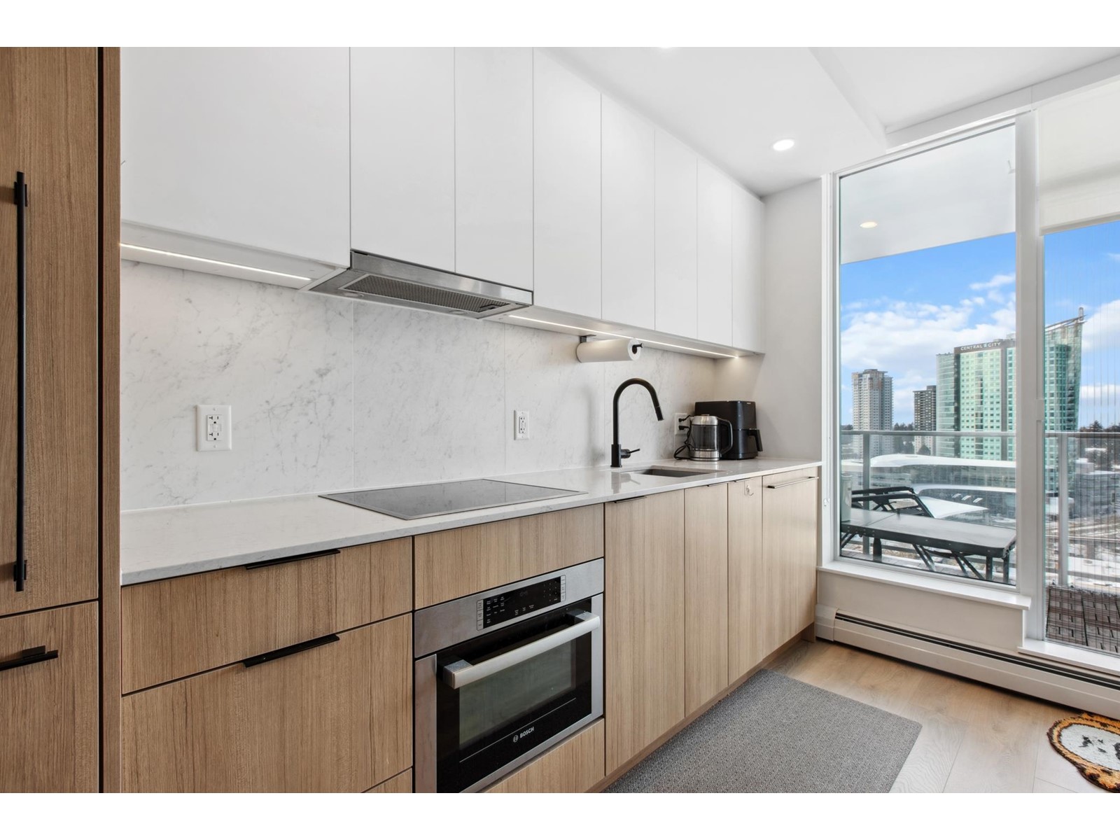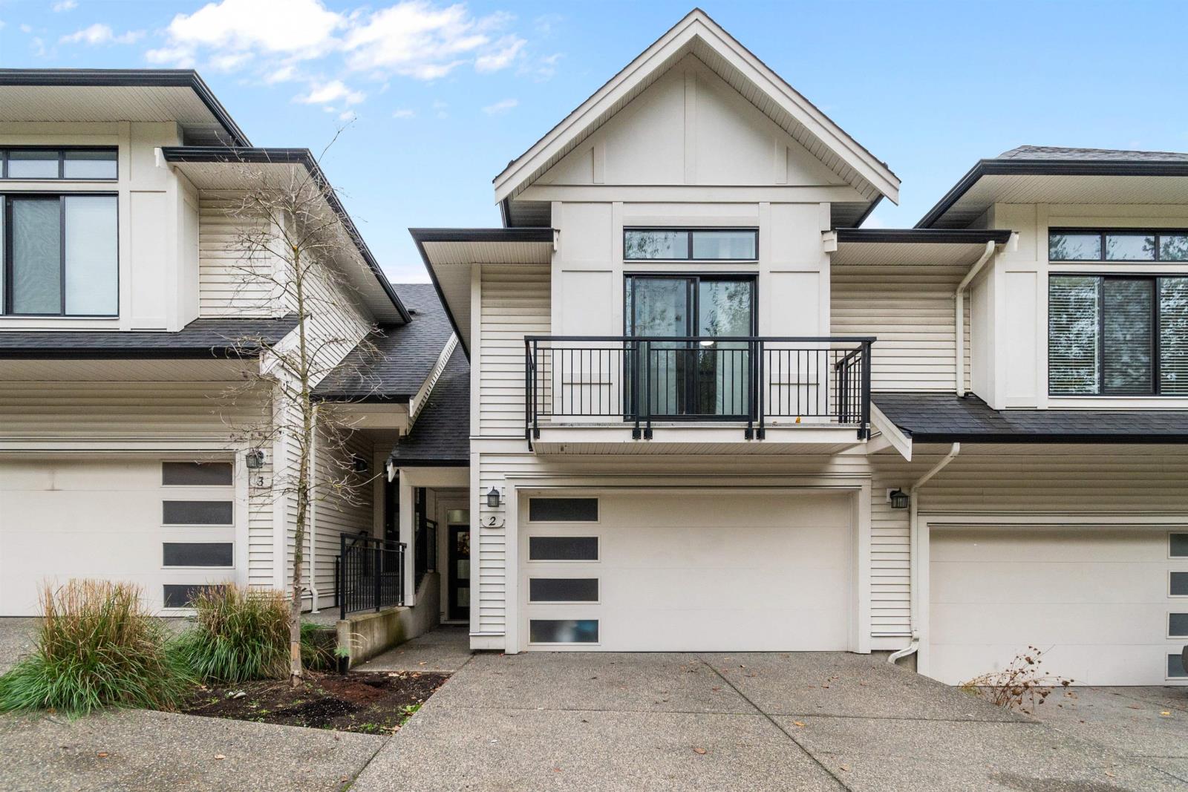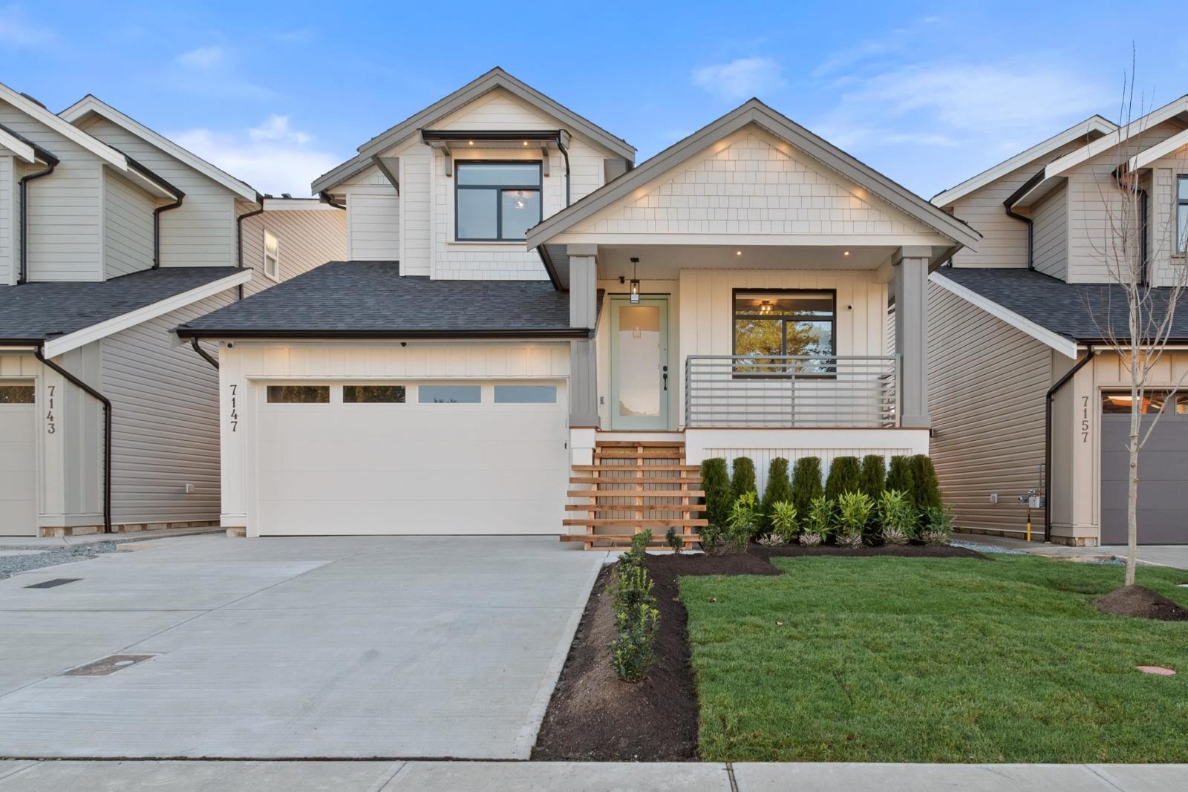2074 Majestic Crescent
Abbotsford, British Columbia
TWO LOTS SUBDIVISION IN PROGRESS!! Fully renovated split entry home in a desirable Central/West Abbotsford area! This 3 bedroom on main floor with 2 bedroom suite Home on a 2,200 sqft. is in the City's Urban Infill 3 designation, perfect opportunity to subdivide into 2 lots! Live in it now and develop in the future. Prime location near Mill Lake Park, Steps away from Abbotsford Hospital and couple minutes away from Freeway entrance. Ideal for someone looking to upsize from a townhome or a savvy investor. This home features Central AC, SS Appliances, new Kitchens, quartz countertops, updated bathrooms, New lighting and much more! Rented for $4100/month on M2M basis. (id:59116)
Century 21 Coastal Realty Ltd.
15632 Bowler Place
Surrey, British Columbia
AS GOOD AS BRAND NEW! This prime, SW-exposed lot offers over 50' of frontage, perched in a quiet, cul-de-sac location. Enjoy your open-concept main living floor, featuring oversized windows, complemented with A/C, premium hardwood flooring, a chef-inspired kitchen (with a Bosch appliance package and quartz countertops), bonus spice kitchen, over-height ceilings, and more. Highly-functional two-storey layout boasts four spacious bedrooms and a laundry room on the upper floor. Home offers a legal one-bedroom suite with separate entrance and dedicated laundry - great for visiting guests, extended family, and "mortgage helper" tenants. Enjoy the peace of mind of your 2-5-10 New Home Warranty! Just a 5 min drive to Grandview Corners, White Rock Beach, Semiahmoo Mall, and Highway 99. (id:59116)
Sutton Group-West Coast Realty
32 19480 66 Avenue
Surrey, British Columbia
The highly desirable Two Blue II! This bright and spacious end unit features a side-by-side double garage and a versatile floor plan. Nestled in the quietest and most private section of the complex, it offers a serene location with a sundeck overlooking picturesque walking trails. The home is filled with natural light thanks to its many windows. The charming kitchen boasts granite countertops and stainless steel appliances. Bonus: New High efficiency Furnace, All new appliances, New Carpet, New Garage Door Opener and Freshly painted. Easy to view! Open House Feb 15 & 16th 2:00-4:00pm (id:59116)
RE/MAX Colonial Pacific Realty
958 Parker Street
White Rock, British Columbia
East Beach ... Experience exceptional design & superior craftsmanship in this custom european-built home. This property provides a perfect blend of elegance, functionality, & modern convenience. Key Features include gourmet kitchen featuring professional-grade Thermador appliances, double wall ovens & a cooktop. Outdoor BBQ area with 3 gas grills, perfect for hosting gatherings. A 3-person elevator allows seamless access to all floors. Boasting a steam shower in MB, soundproof media room with a projection 3D TV system, state-of-the-art audio, visual, & lighting systems, this home is thoughtfully designed to provide luxury living with every detail considered & unmatched features for entertaining. Don't miss this opportunity to own an exceptional custom European-built home in East Beach! (id:59116)
RE/MAX Colonial Pacific Realty
412 8496 120 Street
Surrey, British Columbia
No GST! PRIME LOCATION! Introducing a newly built 2023 1-bedroom plus den apartment, offering 628 sq ft of modern living space. It has high-quality finishes and laminate flooring throughout, providing both comfort and style. Ideal for first-time homebuyers and investors. Tenanted for $2,350, vacant possession is also possible. Walking distance to Groceries shop, restaurant, day care, Kennedy Trail Elementary School, Nordel Crossing Shopping Centre, and Scott Road Centre, offering a variety of dining and shopping options. Mins away from Walmart and provide easy access to Highway 91, ensuring excellent connectivity to surrounding areas. Don't miss this opportunity-contact now to schedule your private showing! (id:59116)
Royal LePage Global Force Realty
2009 13685 102 Avenue
Surrey, British Columbia
A South West, West and North West Mountain View Studio Apartment for how much? With 1 EV Parking Stall, Storage and 30,000 sqft of amenities?? Say no more!! Come check out this amazing condo in GeorgeTown One! Built by Anthem, this quality building & unit comes with state of the art built-in appliances, high quality laminate + tile flooring and a hide-away bed! (built-in). Building features large amenities including Concierge Service, A Massive Outdoor Theatre, Entertainment Lounge, Co-Workspace, Full Equip Gym, Garden, Pool Table, Ping Pong, Dog Run and a Guest Suite! Steps to Surrey City Centre shopping & restaurants. Skytrain, KPU & SFU & future UBC campus are steps away. Enjoy where you live and schedule a showing with your Realtor today!! *** OPEN HOUSE SUNDAY FEB 16th, 1-4pm *** (id:59116)
RE/MAX Lifestyles Realty (Langley)
994 Yorston Avenue
Quesnel, British Columbia
Step into this delightful 3-bedroom, 1+ bath home, full of character and charm! Featuring classic coved ceilings and large windows throughout the main floor, this home is filled with natural light. Ideally located just steps from West Fraser Timber Park and a short walk across the bridge to downtown, convenience meets comfort in this fantastic location. The property includes a detached drive-through garage with alley access and additional parking in the back. Downstairs, you’ll find a spacious recreation/family room, and with some updating and finishing, it would be perfect for entertaining or relaxing. Don't miss out on this charming home in the sought-after Johnston Sub neighborhood! (id:59116)
Century 21 Energy Realty(Qsnl)
2 5797 Promontory Road, Promontory
Chilliwack, British Columbia
Welcome to your dream townhome in the heart of Promontory! This beautifully designed 3 bedroom, 3 bathroom home is ideal of families seeking space and style with an open concept layout that maximizes natural light. The main floor boasts a thoughtful family-oriented layout that flows the living area into the kitchen and dining room. Step outside to your large fenced backyard perfect for entertaining. The upper floor features a large master bedroom with generous walk in closet and ensuite and two additional spacious bedrooms. The lower floor features a huge rec room and flexible space. A/C throughout, new flooring and freshly painted, this home also has generous storage making it as functional as it is beautiful. Located in a family-friendly neighbourhood, you'll love this accessible area! * PREC - Personal Real Estate Corporation (id:59116)
RE/MAX Nyda Realty Inc.
7157 Elwood Drive, Sardis West Vedder
Chilliwack, British Columbia
Welcome to this beautiful newly built home by Sindhi Custom Homes in the heart of Sardis. This home offers over 3,300sf of living space with 6 bedrooms and 6 bath while sitting on an approx 4,000sf rectangular lot. Main floor features an open concept floor plan with a den/office off the main entrance, gourmet kitchen, quartz counters, BONUS spice kitchen, fam rm, dining, mudrm, and a 2pc bath. Upstairs offers a generous sized master suite with it's own 5pc ensuite, walk in closet, and additional 3 bedrooms+2 full bath. Downstairs offers a LEGAL 2 bed suite w/ a private entrance, making it perfect for extended family or as a mortgage helper along with a bonus den. This home is located just minutes from all your shopping needs, bus routes, HWY1, schools, and parks. Call now! 1/6 new homes! (id:59116)
Planet Group Realty Inc.
7147 Elwood Drive, Sardis West Vedder
Chilliwack, British Columbia
Welcome to this beautiful newly built home by Sindhi Custom Homes in the heart of Sardis. This home offers over 3,300sf of living space with 6 bedrooms and 6 bath while sitting on an approx 4,000sf rectangular lot. Main floor features an open concept floor plan with a den/office off the main entrance, gourmet kitchen, quartz counters, BONUS spice kitchen, fam rm, dining, mudrm, and a 2pc bath. Upstairs offers a generous sized master suite with it's own 5pc ensuite, walk in closet, and additional 3 bedrooms+2 full bath. Downstairs offers a LEGAL 2 bed suite w/ a private entrance, making it perfect for extended family or as a mortgage helper along with a bonus den. This home is located just minutes from all your shopping needs, bus routes, HWY1, schools, and parks. Call now! 1/6 new homes! (id:59116)
Planet Group Realty Inc.
33 45918 Knight Road, Sardis East Vedder
Chilliwack, British Columbia
Welcome to Country Garden Village where you're surrounded by a caring and well-run community. This home is on a foundation with crawl and IS NOT A MOBILE HOME, Therefore, FINANCING IS POSSIBLE The backyard is fully fenced with newly planted young cedars and room for vegetable or flower gardens with Gorgeous Mountain Views from your front window. Inside you'll find many beautiful upgrades such as new windows, new Silestone counter tops in the kitchen, Hot Water on demand, AIR CONDITIONING, new paint and new laminate flooring. Updated lighting and a professionally enclosed sunroom with new windows and insulated walls. Perfect for a hot tub, or just extra entertaining space. 3 pets NO SIZE RESTRICTION ON DOGS, 45+, Clubhouse, RV Storage if avail. * PREC - Personal Real Estate Corporation (id:59116)
RE/MAX Nyda Realty Inc. (Garrison Crossing)
3933 Enemark Street
Prince George, British Columbia
* PREC - Personal Real Estate Corporation. This home is on a leased lot. The purchase price is for the house and the buyer must assume the lease for the crown land with the provincial government. The lease has approximately 10 years left. The lease payment will be 8% of the land value per year, Approximatly $1100 per month. At the end of the lease the government must buy the home back from the lease holder for the value of the house. This home is located in the pinewood subdivision, close to schools, shopping and parks. 4 bedrooms and 2 bath with so much potential. This home needs some updating but will make a beautiful family home. (id:59116)
RE/MAX Core Realty












