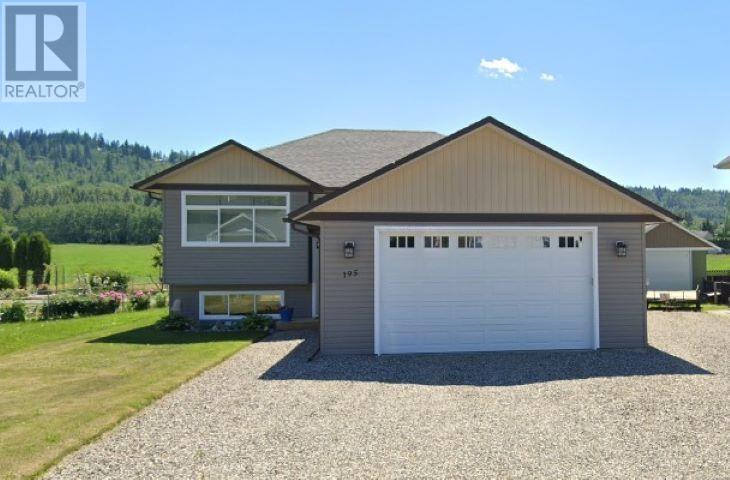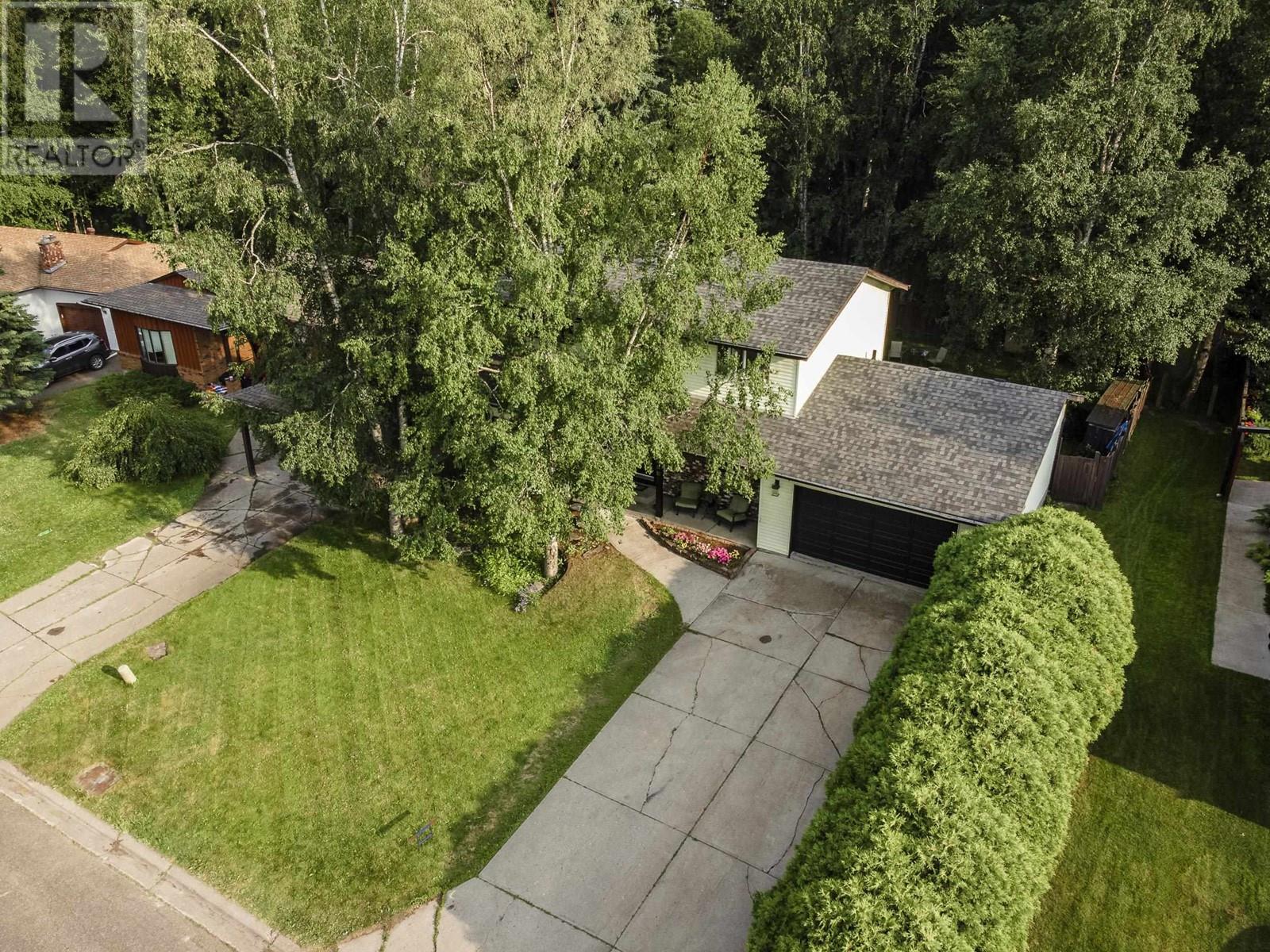3905 Wirtl Street
Terrace, British Columbia
* PREC - Personal Real Estate Corporation. Fresh and near new this 2 year old bungalow on Wirtl Street is cozy, modern and just right for a small family or a busy couple! Centrally located between Coast Mountains College and Uplands Primary School. Wirtl is nicely located out of the bustle but close to schools, walking paths and just 5 minutes from downtown! Featuring 3 bedrooms the primary suite offers a walk-in closet and a spa like bathroom complete with spacious shower and a gorgeous soaker tub just right for letting the bubbles take away the stress of the day! The kitchen is fully open to the living dining space and features quarts counters, large island and a perfect pantry! The step out to the covered deck with a natural gas BBQ hookup is perfect for summer time in the rainforest, and the backyard is manicured and spacious. (id:59116)
Royal LePage Aspire Realty (Terr)
7000 Dawson Road
Prince George, British Columbia
This well maintained family home is ideally located in the Hart. The spacious open-concept main floor features a kitchen with ample cupboard and counter space, a center island and seamless flow to the dining and living areas. Relax in the cozy family room with a gas fireplace. The main floor includes convenient laundry off the garage, a great-sized bedroom, plus a large master with 3-piece ensuite. The lower level offers a large in-law suite with two bedrooms, a 4-piece bathroom, in-suite laundry and a full kitchen and dining room. Additional features include two storage areas a double garage, a private fenced yard & a new paved driveway. Newer stainless steel appliances such as gas range & Bosch d/w. Pride of ownership is evident in this beautiful move-in ready rancher with full basement. (id:59116)
RE/MAX Core Realty
7670 Loyola Drive
Prince George, British Columbia
* PREC - Personal Real Estate Corporation. Pride of ownership is evident in this wonderful home. If you are looking for a place with a shop, you will want to view 7670 Loyola Drive. The main floor has 3 bedrooms, 1 bathroom & an inviting kitchen & dining area. Enjoy your outdoor gatherings on the spacious covered patio where you can BBQ year-round. The basement is fully finished with a flex room, a rec room & a 3 pc bathroom. Outside the detached shop is 24 x 16, there is backyard access, RV parking & a fully fenced yard. The roof is 11 yrs old & all of the windows are vinyl. This home is ready for a new family, is it yours? Its location is close to great elementary & secondary schools, parks & bus routes. Lot size is taken from Tax Ass., all measurements are approx. & all info. to be verified by buyer if deemed important. (id:59116)
Royal LePage Aspire Realty
357 Midnight Drive
Williams Lake, British Columbia
Wonderful, centrally located family home with easy SUITE conversion potential! Spacious & updated this main floor boasts an unexpected generous kitchen, complete with central island & pantry. Unexpected sunroom offers an open concept & family gathering space with access to deck, while overlooking a fully fenced back yard with great garden space. 3 bedrooms plus den & 2.5 bathrooms including laundry hook ups up & down it's a unique flexible floor plan with loads of options. Incredibly well cared for & loved for 40+ years by this owner you can be sure it is move in ready! Check it out! (id:59116)
Tanya Rankin Ltd
4848 Kitwanga Drive
108 Mile Ranch, British Columbia
Immaculate MOVE-IN-READY home situated on half an acre in the wonderful 108 Mile Ranch subdivision! Enjoy the large fully fenced back yard that's beautifully landscaped with 6 zones of in-ground sprinklers. Inside you will find a charming open concept layout with vaulted ceilings filling the home with natural light throughout. Three good sized bedrooms and two full bathrooms. Nice attached & heated double garage plus lots of space for additional vehicles/RV or if you would like to build a shop. Two additional sheds measuring 10'x14' & 8'x8' are also on the property. Lovely deck on the back side of the house with a hot tub and lots of room for entertaining. The backyard is also fenced for your kids and furry friends. Don't miss out on this one! (id:59116)
Royal LePage Interior Properties
195 Nickel Ridge Avenue
Quesnel, British Columbia
This lovely 5-bed, 2-bath home located in a beautiful, family-friendly neighborhood, just steps away from the new Carson Elementary School, UNBC, walking trails, and Recreation Centre. The open-concept layout with 9' ceilings, boasts tons of natural light, a beautiful contrast against the dark kitchen cabinetry and custom island. The partially finished basement is framed, wired, and dry-walled. Bedrooms 4 & 5 are awaiting your finishing touches and a 3rd bathroom is roughed-in and ready to be completed to suit your needs. The fully fenced backyard is a private oasis, with doors off the kitchen and primary bedroom that lead out onto your spacious treated wood deck. With its great location, quality finishes, and proximity to the essentials, this home truly has it all. (id:59116)
RE/MAX Quesnel Realty (1976)
8025 Newcastle Crescent
Prince George, British Columbia
This beautiful executive home, situated on a lush greenbelt, features 4 spacious bedrooms upstairs, new flooring and a convenient main floor laundry room. The property boasts a double garage and sits on a large lot with a great deck in an excellent family neighbourhood. It's within walking distance to both elementary + high schools, daycare and bus routes, making it perfect for families. All measurements are approximate; buyer to verify if deemed important. Lot size taken from BC Assessment. (id:59116)
RE/MAX Core Realty
3799 Forest Avenue
Prince George, British Columbia
* PREC - Personal Real Estate Corporation. Here is this 6-bed/4-bath home that is perfect for your growing family in the popular Pinecone subdivision. This well-maintained home has 4 beds on the top floor with the main having a 3-pc ensuite & a walk-in closet. The main floor has a big open kitchen/dining area that has doors that lead to a covered patio in a fully fenced yard. There is a great-sized living room as well as a family room. The bsmt has 2 more beds & a 3-pc bath. To top it off, there is a dbl heated garage, large driveway & RV parking. As per seller: windows - 6 yrs; HWT - 6 yrs, roof - 12 yrs & furnace - 16 yrs. Its location is close to schools, bus routes & shopping. Lot size measurement is taken from Detailed Tax Assessment; all measurements are approximate & all information is to be verified by buyer if important. (id:59116)
Royal LePage Aspire Realty
2881 Calhoun Place
Prince George, British Columbia
This is your opportunity! A 5 bed, 3.5 bath home with 2"x6" construction in the desirable Charella/Starlane neighbourhood. Situated in a cul-de-sac on a 0.22 acre lot, this 3260 sq ft rancher has a custom layout with separate dining, family and living room on the main floor leading out to a large 10'x12' deck wired for hot tub. 3 bedrooms on the main floor including the Primary with 3pc ensuite. Downstairs offers tons of storage, 2 more bedrooms, a 4 pc bathroom and an in-law suite. The yard is private, has a large storage shed and RV parking. Double car garage, new roof (2024), newer hot water tank (2023) and laundry on the main floor make this home a must-see! (id:59116)
Century 21 Energy Realty (Pg)
17 7128 Otway Road
Prince George, British Columbia
Welcome to 17-7128 Otway Road. This 2-bedroom, 1-bathroom mobile home is nestled in peaceful South Shore Mobile Home Park. This property features a large addition that adds extra space and versatility. Recent updates include an electrical panel upgrade in 2024 and some newer flooring ensuring a functional touch. Enjoy the convenience of covered parking for one vehicle, and with the home currently vacant, quick possession is possible! Perfect for those first-time buyers, or anyone seeking an affordable, low-maintenance lifestyle in a tranquil setting. Don’t miss this opportunity! (id:59116)
Exp Realty
4776 Moneeyaw Road
108 Mile Ranch, British Columbia
Well maintained 3 bedroom + den, 2 bath 1994 Dartmouth double-wide manufactured home. Spacious open floor plan with dining room and den. Large primary bedroom. Single detached garage plus workshop. Extra carport and storage shed makes this a desirable package. Paved driveway. Sundeck to relax. Close to the popular 18-hole golf course and short distance to the 108 Lake. Recent renovations include new floors in the entrance ways, kitchen, dining room and the bathrooms; carpet in living room, hallway and master bedroom; new HWT in 2021, new water softener in 2024, new shower in main bathroom, and the list goes on. Most furniture can stay. This home and property is a pleasure to show, it is priced to sell and will not last long. Come and have a look before it's gone! (id:59116)
RE/MAX 100
10927 114 Avenue
Fort St. John, British Columbia
* PREC - Personal Real Estate Corporation. Experience the pinnacle of opulent living in FSJ's most prestigious C-Bar-C neighborhood. This meticulously crafted custom home exudes awe-inspiring beauty and unrivaled sophistication. Step inside and be greeted by a magnificent floor-to ceiling feature wall with a cozy fireplace, perfect for unwinding after a long day. The kitchen is a masterpiece, boasting top-of-the-line industrial appliances, quartz counters, a gas range & a concealed pantry, as well as ceiling-reaching cabinetry, ensuring ample storage space. Ascend the custom floating stairwell to discover the ultimate retreat in the primary bedroom on the main floor. Indulge in the luxurious ensuite, featuring a tiled steam shower, double sinks & a dream walk-in closet. The bonus space above triple garage offers versatile options. (id:59116)
Century 21 Energy Realty












