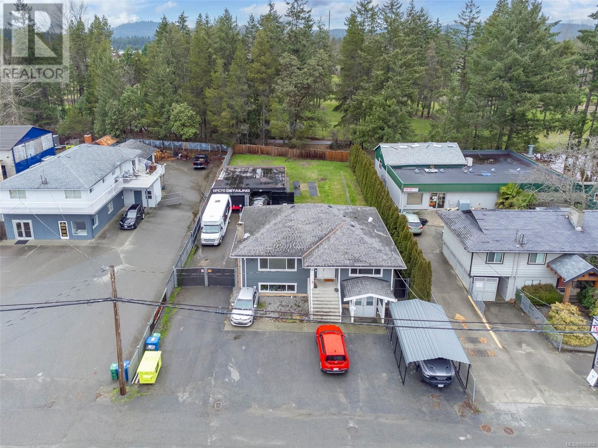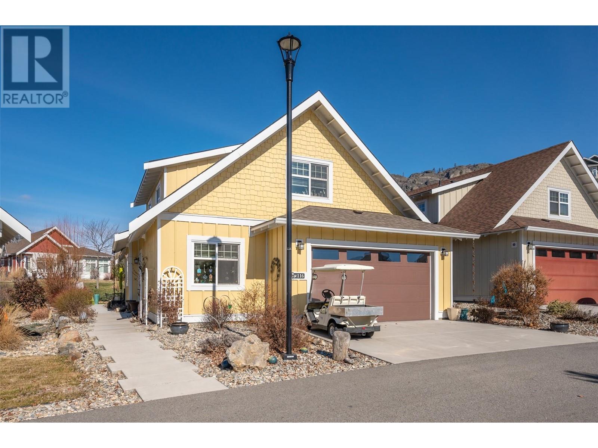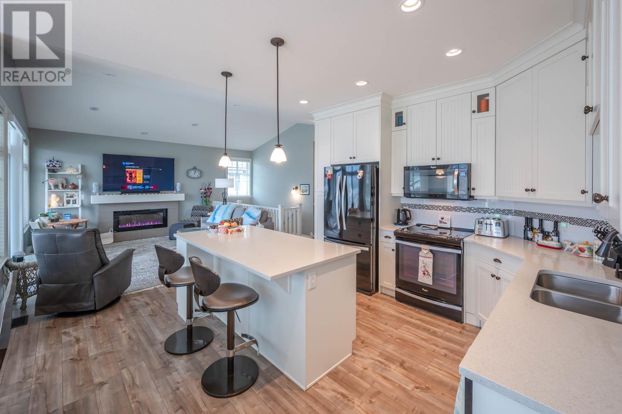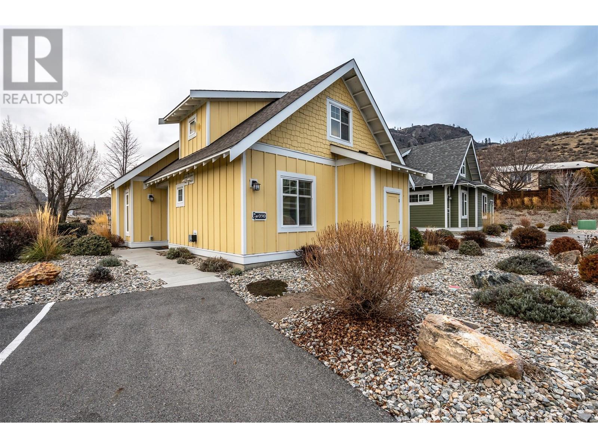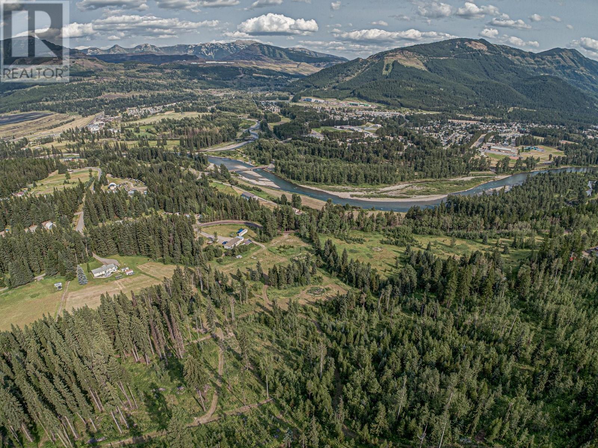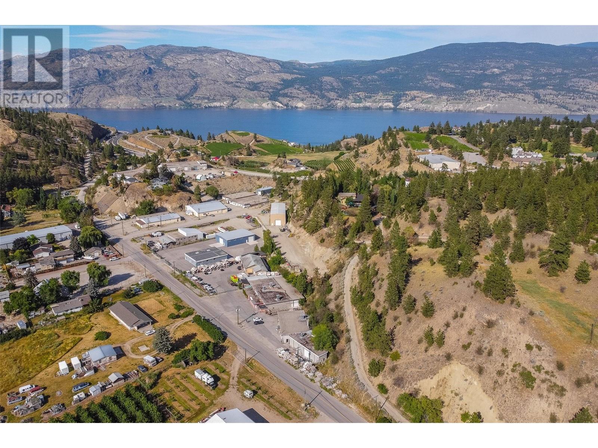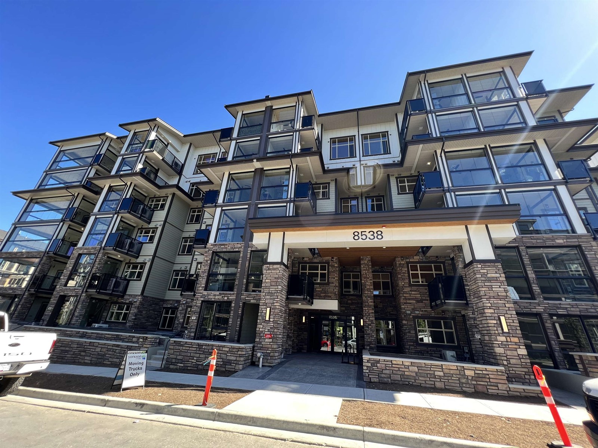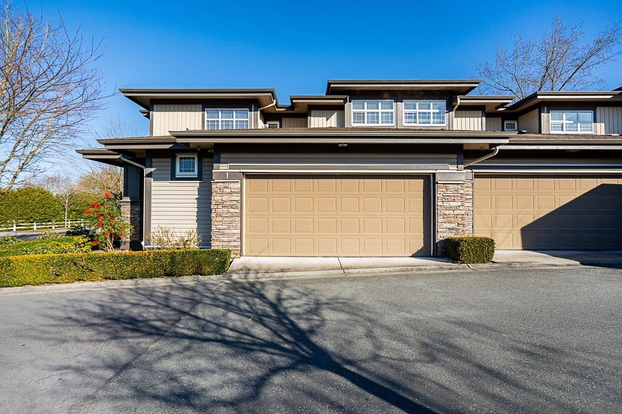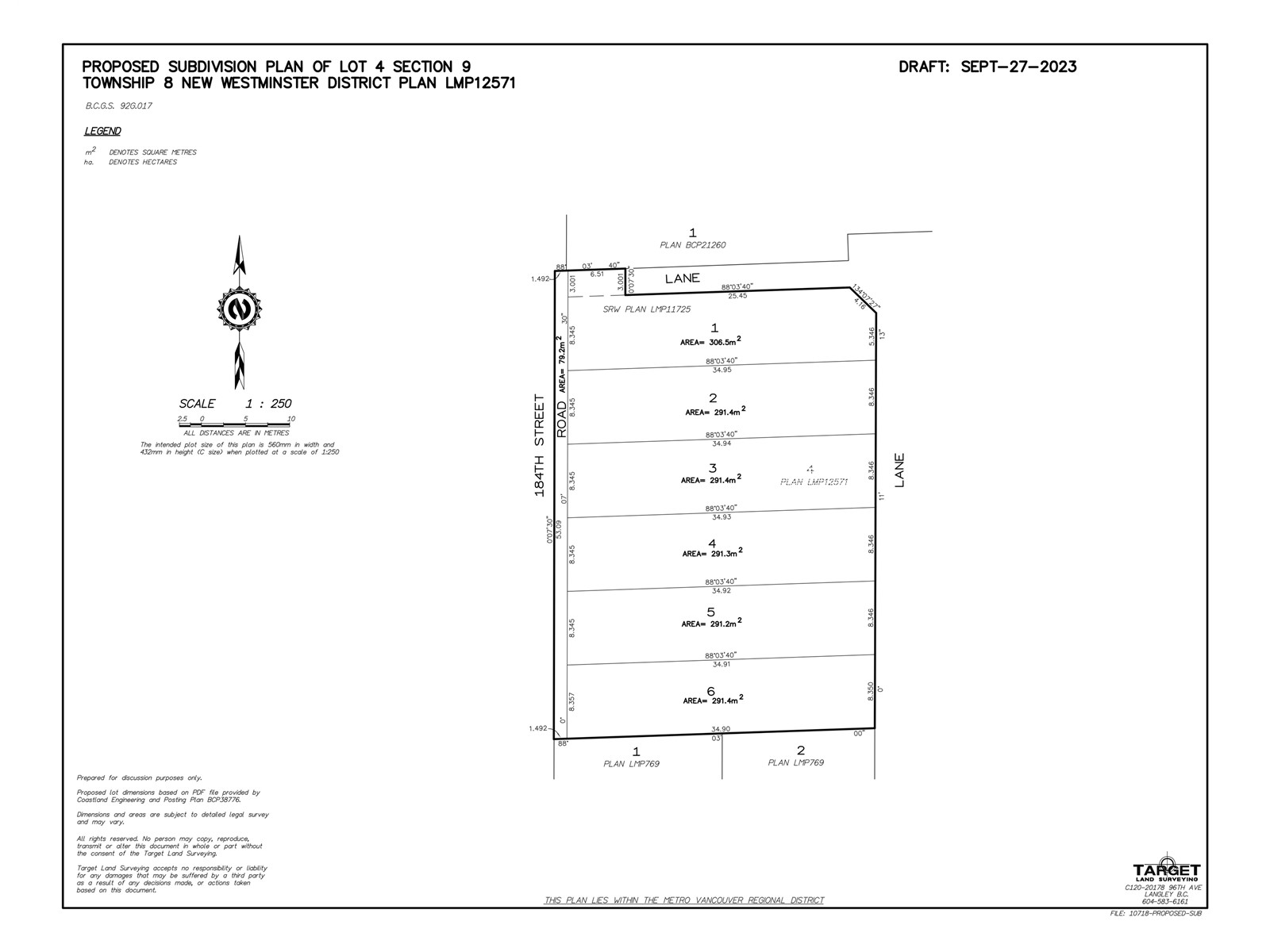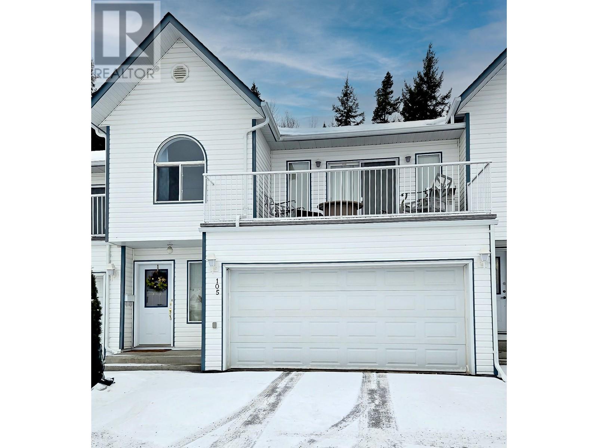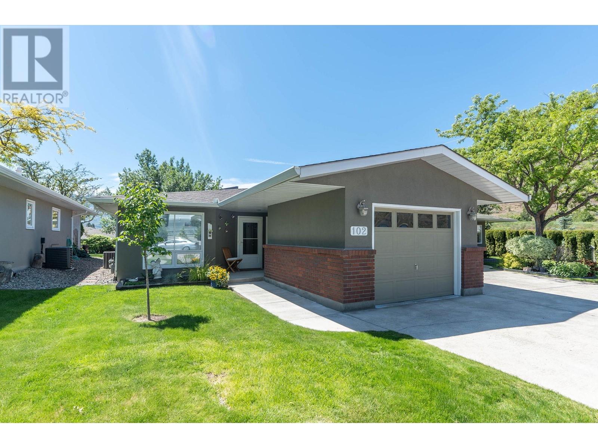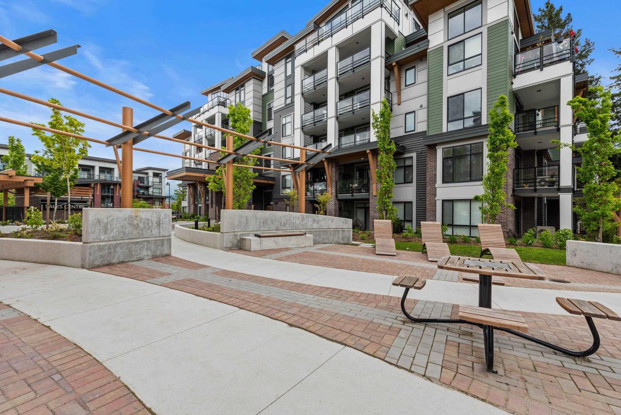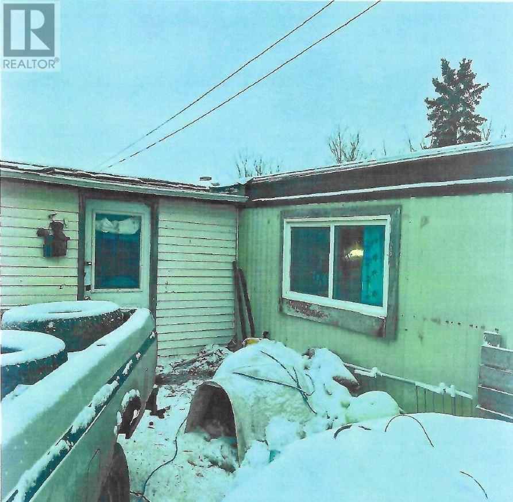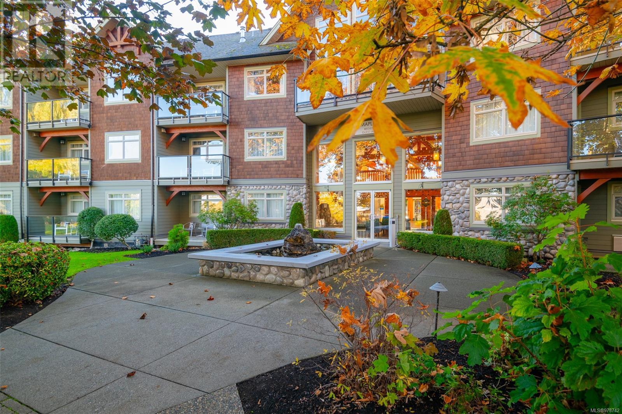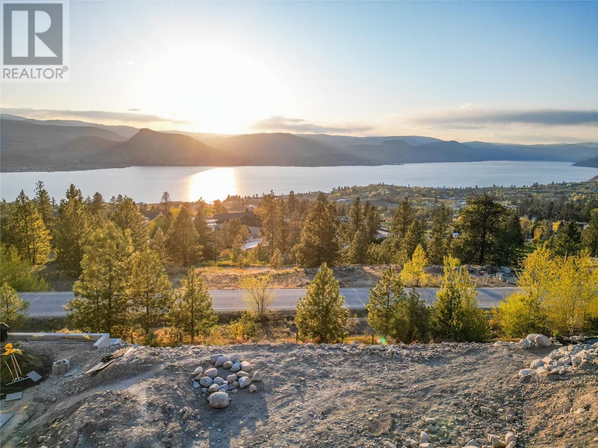2104 Northfield Rd
Nanaimo, British Columbia
Welcome to 2104 Northfield Rd, a remarkable property in Central Nanaimo with rare COR2 zoning on a large 12,131 sqft lot currently rented with an approximately 4.5% cap rate. This versatile property presents an amazing opportunity for multifamily or multi-purpose development. Currently, the recently updated home on the property is generating a monthly rental income of $4,250, providing a valuable source of revenue to help offset redevelopment expenses. With COR2 zoning, you have the flexibility to explore various possibilities, whether it's a multifamily residential project, a restaurant/pub as well as many other options. The property's central location is a major asset, with easy access to bus stops, restaurants, pubs, and grocery stores, ensuring convenience for future residents or businesses. Families will appreciate the proximity to Forest Park Elementary, and for travelers or commuters, the Sea Air Float Plane Terminal and Departure Bay Ferry Terminal are just a 5-minute drive away, connecting you effortlessly to the lower mainland. Additionally, its central position allows for quick access to both North Nanaimo and the Downtown Core. Don't miss out on this incredible opportunity to invest in a property with boundless potential in a thriving and evolving area. Contact us today to explore the endless possibilities that 2104 Northfield Rd has to offer! For additional information call or email Travis Briggs with eXp Realty at 250-713-5501 / travis@travisbriggs.ca (Video, floor plans, additional photos available at travisbriggs.ca & measurements and data approximate and should be verified if important.) (id:59116)
Exp Realty (Na)
2104 Northfield Rd
Nanaimo, British Columbia
Welcome to 2104 Northfield Rd, a remarkable property in Central Nanaimo with rare COR2 zoning on a large 12,131 sqft lot currently rented with an approximately 4.5% cap rate. This versatile property presents an amazing opportunity for multifamily or multi-purpose development. Currently, the recently updated home on the property is generating a monthly rental income of $4,250, providing a valuable source of revenue to help offset redevelopment expenses. With COR2 zoning, you have the flexibility to explore various possibilities, whether it's a multifamily residential project, a restaurant/pub as well as many other options. Additionally, its central position allows for quick access to both N Nanaimo and the Downtown Core. Don't miss out on this incredible opportunity to invest in a property with boundless potential in a thriving and evolving area. Contact us today to explore the endless possibilities that 2104 Northfield Rd has to offer! (*Measurements and data provided are approximate and recommended for verification if deemed essential.) (id:59116)
Exp Realty (Na)
2450 Radio Tower Road Unit# 116
Oliver, British Columbia
One of a Kind, Extended Burgundy Floor Plan in the desirable community of The Cottages on Osoyoos Lake. Numerous upgrades were added to this, beyond the builders standard choices to a tune of over $70,000. Some of these unique upgrades include an extended Patio and Sidewalk, enlarged Sunroom, Upper Bedroom, and 220 power in garage ready for your Electric Vehicle. The outdoor landscaping has been tastefully done to provide privacy and exceptional foliage and blooming plants at every turn. The windows in the Sunroom and added insulation ensure this space can be used year round, adding 182sq ft to your living space. All of the Bathrooms, Laundry Area and Kitchen feature Quartz Countertops, and undermount sinks, not to mention some custom cabinetry in the Master Ensuite, an Ample Walk In Closet and High End Appliances and Light fixtures. Golf cart is included. Boat Slip available for purchase separately. Use this cottage for your own Vacation use, Full Time Home, or Investment. SHORT TERM RENTALS ALLOWED (5 days or longer), NO PTT, NO GST, AND NO SPECULATION EMPTY HOMES TAX. (id:59116)
RE/MAX Realty Solutions
2450 Radio Tower Road Unit# 126
Oliver, British Columbia
THIS DREAM COTTAGE ON OSOYOOS LAKE is the perfect spot to unwind, enjoy the slower pace of life surrounded by beautiful scenery and great amenities. Custom designed ""Bartlett"" cottage was handpicked for its location, which is close to the beach, pool and clubhouse but not TOO close. It features quartz kitchen countertops, farmer's sink, upgraded flooring and appliances, glass enclosed porch with an oversized patio, shiplap ceilings, extended living room, 2 beds on the Main floor, Loft and 3rd bed above and a great North East facing backyard backing onto the large greenspace. This home has been meticulously loved and is spotless by it's original owners and never rented. The Cottages has trails, playgrounds, clubhouse, pools, hottub, off-leash dog area, and 500 ft of sandy beach all while in a secure and gated community. Make this your FOREVER HOME, SUMMER GET AWAY OR INCOME INVESTMENT PROPERTY. Rentals are allowed 5 days or longer. NO GST, NO PTT, NO EMPTY HOMES TAX, PREPAID LEASE. (id:59116)
RE/MAX Realty Solutions
2450 Radio Tower Road Unit# 199
Oliver, British Columbia
Welcome to your dream cottage at The Cottages on Osoyoos Lake! This 3 bedroom, 3 bathroom customized SHIRAZ floor plan offers an open concept upper living area, perfect for relaxation or entertaining. You can enjoy views of Osoyoos lake from your front deck or enjoy indoor/outdoor living and dining in the windowed porch or let the dogs out easily from your walk-out back yard . Numerous upgrades include oversized shower in the Master Ensuite, custom built porch with windows, screens and blinds, electric sun screen with UV protection on front balcony, custom designed office, and 75inch TV in living room with built in Sonos sound system, water softener, water filtration system to name a few. The ground level features a wonderful space for your guests with spare bedroom and bathroom. Large double garage offers secure parking, ample storage as well as additional parking in the driveway. The gated community boasts amenities like a beach, volleyball net, playgrounds, pool, hot tub, and clubhouse with fitness area. Short-term rentals are allowed, making it a great investment. Fully furnished TURN KEY ready for your next vacation or to use for rental, no age restrictions, pets welcome, and quick possession available. No Property Transfer Tax, GST, or Vacancy Tax. Impeccable condition, never rented, and used only seasonally by original owners. Don't miss this paradise – schedule your viewing today! (id:59116)
RE/MAX Realty Solutions
2450 Radio Tower Road Unit# 249
Oliver, British Columbia
""THE MERITAGE"" - The utmost of Luxurious Living perched on the hillside at The Cottages on Osoyoos Lake while capturing Osoyoos Lake and the Okanagan Valley's beauty. This grand 5-Bedroom, 4-Bathroom, 3-level home is giving modern show home energy! Tastefully decorated by a professional interior decorator with upgraded light fixtures, quality furniture, stylish decor. This home exudes contemporary yet comfortable holiday home vibes. Step outside with multiple expansive decks, both West and East facing, featuring a built-in BBQ, where you'll take in breathtaking lake, valley, and vineyard views from every angle. The 3-car Garage offers ample space, including room to park your boat, with an additional 3 outside parking spots. A fenced dog area adds convenience for pet lovers right off your main floor living room. Inside enjoy the convenience of an Elevator ideal for groceries or overnight bags, multiple TV/Sitting areas, a spacious open concept living room, dining and kitchen, and a wet bar, perfect for entertaining. Upstairs is the Luxurious Master Suite with Double Vanities and a relaxing Soaker Tub. This turn-key home is sharply priced considering all that comes INCLUDED!! It is being sold furnished, including all decor, housewares, PLUS a MEDIUM BOAT SLIP INCLUDED AS WELL AS 2 GOLF CARTS, and GYM EQUIPMENT. Whether you're looking for a serene retreat or a home perfect for entertaining, this property offers the best of Osoyoos Lake living. (id:59116)
RE/MAX Realty Solutions
2450 Radio Tower Road Unit# 90
Oliver, British Columbia
IMAGINE OWNING YOUR OWN SUMMER HOLIDAY HOME AT THE COTTAGES ON OSOYOOS LAKE! This TURN-KEY customized BING Cottage is cute as a button and embodies the original dream of this development ...""COTTAGE LIFE"" at its best. This affordable home features the Master Bedroom and Ensuite on the main floor, additional Bedroom, main Bath, Laundry and all your living on the ground floor, there is a secondary Master Suite upstairs in the Loft. Enjoy our gorgeous warm summer evenings on your screened-in porch and NORTH FACING Backyard opening up to large green belt. This end unit home is located at the North end of the complex to enjoy a private and quiet dinner on your patio enjoying the sunsets. INCLUDES 2019 GOLF CART and 23' BOAT SLIP. This executive gated community features outdoor pools, hot tubs, gym, numerous walking trails, playgrounds, and 500 ft of sandy beach. SHORT TERM RENTALS ARE ALLOWED! (5 days or longer) NO GST, NO PTT, NO SPECULATION/ EMPTY HOMES TAX, AND PREPAID LEASE. (id:59116)
RE/MAX Realty Solutions
188 Walden Crescent
Penticton, British Columbia
This beautiful bi level home sits on 0.30 of an acre in the desired uplands area. Surrounded by mountain view, this home has a new roof, 2 fully fenced yards, mature raised garden, 4 + 1 bedrooms, 2 full bathrooms, daylight basement, single car garage (or workshop) and much more! Great home with many opportunities. (id:59116)
Comfree
2490 Tuscany Drive Unit# 24
West Kelowna, British Columbia
Well-priced townhome in Shannon Lake’s sought-after Era community. This 3 bedroom, 3-bathroom home offers 1476 sqft of living space. The kitchen features a gas stove, island, and stainless steel appliances, with a balcony off the kitchen. The living room, with an electric fireplace as its featured focal point, offers a cozy space for relaxation. The primary bedroom, located on the upstairs level, includes a walk-in closet and ensuite. Upstairs also features a spacious bathroom, the second bedroom and laundry. The lower level offers a 3rd bedroom and access to the fenced yard and garage. Enjoy easy living in this boutique community, just minutes from Shannon Lake, the golf course, and West Kelowna’s shops and restaurants. (id:59116)
RE/MAX Kelowna
3800 40 Avenue Unit# 13
Vernon, British Columbia
Welcome to this beautifully updated 3-bedroom, 2-bathroom condo in a family-friendly, pet-friendly community. This thoughtfully designed 3-level home offers modern updates throughout, including flooring, updated appliances, and some newer windows, making it move-in ready. On the first level, you'll find a bright and inviting living room with a large window that floods the space with natural light. Head up the stairs to the open loft-style dining area, which seamlessly connects to the kitchen—perfect for entertaining. This level also features two well-sized bedrooms, a full bathroom, and a convenient laundry room. From here, you can step out into the partially fenced back patio to enjoy your private outdoor space. The top floor is a private retreat, dedicated entirely to the spacious primary bedroom and ensuite bathroom, creating the perfect getaway within your own home. Storage is never an issue with a large, accessible crawl space and an outdoor locker for extra gear. Located within walking distance to Alexis Park School, Alexis Park, Kal Tire Place, shops, restaurants and the upcoming recreation centre, this home offers comfort, convenience, and excellent rental potential. Don’t miss out on this fantastic opportunity! (id:59116)
RE/MAX Vernon
1191 Matevic Road
Sparwood, British Columbia
Welcome to 1191 Matevic Road. A rare find with 9.8 picturesque acres of Agricultural Zoned land within the District of Sparwood. Rural living with municipal services within walking distance of Downtown Sparwood. Neighbors are in the distance as the property backs onto Crown Land. Take a short stroll down to the Elk River, enjoy the view of the Elk Valley, or just hang out on your very own 9.8 acres of Elk Valley nature. Take in the mountain air, as you enjoy your very own creek and fishpond. The 2664 square foot furnished home boasts 6 bedrooms and 3 bathrooms. Enjoy the massive living rooms up and down, warm up on a cold morning by the wood burning stove. Updated electrical with a New Technical Safety BC Silver Label. The possibilities are virtually endless with the flexible Agricultural Zoning which allows for a multitude of investment opportunities, including the potential for subdividing. Loads of Storage with 5 sheds, a fabric carport, and tandem axle van which all remain. Seller financing options may be considered. (id:59116)
Exp Realty (Fernie)
335 3rd Ave S Street Unit# 1 & 2
Cranbrook, British Columbia
Exceptional Investment Opportunity or Ideal Family Home with Mortgage Helper! Are you on the hunt for a unique investment property or a spacious residence with a mortgage helper? Look no further! This wonderful duplex offers the perfect blend of comfort and investment potential. Each unit boasts a bright and airy kitchen, dining area with sliders leading to your own private balcony or patio, 3 well-sized bedrooms, and a modern bathroom. Enjoy the convenience of in-unit laundry, making for an easy-living experience for tenants or family alike. The property also offers 2 attached 16x11 storage units for each unit with electricity, as well as off-street parking. New roof installed in 2022, ensuring peace of mind and reduced maintenance costs for years to come. Don’t miss out on this incredible opportunity! Contact your REALTOR® today to schedule a private showing and explore all the possibilities this duplex has to offer. Your dream investment awaits! (id:59116)
Exp Realty
17411 Bentley Road
Summerland, British Columbia
Prime Industrial Space Alert! Discover this 5097 sqft gem boasting 3 garage overhead doors for seamless access. Currently leased until October 31, 2026. The property has been recently spruced up by tenants, showcasing its full potential. The space is now open as one large unit instead of two like the virtual walk through and pictures. The paint bays have also been removed adding tons of space and openness. Situated just off the highway with paved access, this is a rare find in the Okanagan's competitive Industrial market. Act fast - opportunities like this don't last! (id:59116)
Coldwell Banker Horizon Realty
707 Elm Street
Ashcroft, British Columbia
Beautiful 4-bedroom, 2-bathroom bungalow with mountain views in a prime location! This level entry, rear walkout home features 2 bedrooms on the main floor, an updated kitchen, newer flooring, and large windows. The calm colors and finishing make the upper family room enjoyable and adorned with a natural gas fireplace. Enjoy the fully covered back deck overlooking the landscaped 0.25-acre yard. You have full rear yard access, perfect for RV parking or room for recreational toys. The lower level boasts a daylight basement with a bright family room, huge laundry area, 4-piece bath, and potential summer kitchen as well as 2 more bedrooms. One bedroom is used as a den and has a newer WETT inspected Pellet Stove that keeps the space toasty warm in winter. Past updates include furnace, heat pump, HW tank, and vinyl windows. New(2021)Detached 23x25 ft garage/workshop with air purifier. Plus a large single-car garage attached at level entry. Don't miss this gem! (id:59116)
Exp Realty (Kamloops)
6823 Charleson Road
North Shuswap, British Columbia
Welcome to 6823 Charleson Road located in beautiful Magna Bay on the North Shuswap, an incredible area with endless recreation and outdoor opportunities. This 5 acre property is within 15 minutes of Scotch Creek with a full grocery/liquor store, marina, pharmacy and medical center. The home has seen many updates like new flooring on the main floor and downstairs rec room, and a modern updated kitchen with stainless appliances, quartz countertops and new lighting. A new heat pump with split duct system has been added for heat and A/C, as well as a new sub panel and wiring for a backup generator. The roof is also newer (2018) with new gutters, there is a nice composite walk up deck in the front, and a brand new black chain link dog run set up. You will also find a huge 30x60 coverall building with power and workshop with parking for numerous vehicles. The yard has plenty of space for parking and a flat grassy area in the front yard has a few sani hookups for RV's, and the septic was pumped and inspected in Nov 2024. The property also has a secondary access to the road up above at the top of the property. There is so much potential here, come and view it today! (id:59116)
RE/MAX Real Estate (Kamloops)
1555 Howe Road Unit# 117
Kamloops, British Columbia
Meticulously kept and updated Aberdeen Glenn Village 2 bedroom and 1 bathroom home with low bare land strata fee, private yard and large deck to enjoy! This home features a double driveway leading to the front door. Enter through the front entry to an open floor plan with all updated low maintenance flooring throughout. The kitchen space is open to the living and dining room. There is room to add an island or more cabinetry. Down the hall you will find the first bedroom perfect for a guest or office, 4-piece bathroom and a large primary bedroom at the back of the home with hillside views. This home has seen a number of updates: flooring, paint, roof 2017, blinds throughout, toilet, hood fan, door hardware throughout, all taps and faucets, some plumbing, main area light fixtures, 2nd vinyl storage shed and more. The yard is xeriscaped for low maintenance but could be changed out for a grassy area. There are 2 storage sheds in the yard and a private back yard space. The large patio off of the home is great to enjoy those sunny days and has a second access from the back of the home. Other features of this home include central a/c, located minutes to city amenities and hiking trails. The development has on site RV parking and a kid’s playground. Bare land strata fee $141.39 per month which includes water, sewer, garbage and road clearing/maintenance. Day before notice for showings. Pet restriction: 2 dogs or 2 cats/1 dog and 1 cat. (id:59116)
Century 21 Assurance Realty Ltd.
813 18a Avenue N
Cranbrook, British Columbia
Check out our 24/7 virtual open house! Welcome Home. Charming family home on a quiet, tree-lined street offering the perfect blend of comfort, convenience, and charm. Imagine morning strolls along the Rotary Trail, afternoons at nearby parks/community garden, and the ease of having schools, shopping, cafe's, the hospital, and the college just minutes away. Step inside to discover an open-concept upper level, featuring a renovated (2019) chef-inspired kitchen with modern finishes and seamless access to a covered rear deck, ideal for entertaining. The sun-filled living room boasts an oversized picture window, while the renovated bathroom and two spacious bedrooms, including the primary suite, complete the upper level. Downstairs, you’ll find two additional bedrooms, a full bathroom, a cozy rec room, a laundry area, and a flex space perfect for a home gym, storage or office. Outside, a large fully fenced front yard with a charming white picket fence and beautiful mature trees offer a great place to relax. Rear alley access provides optional RV + additional parking, while the oversized double garage is ideal for a workshop or extra storage for all your toys. For added piece of mind the homes roof and shop roof were recently replaced (2021/2022), furnace serviced regularly, kitchen reno and appliances (2019) and main bathroom renovation in 2020. (id:59116)
Real Broker B.c. Ltd
204 10455 University Drive
Surrey, British Columbia
D'Cor -1bdrm +1bath - 10455 University Dr, Surrey Central - Central Location, walking distance to SFU Surrey Campus, skytrain and shopping mall - 1 bdrm, 1 bath, 576 sq.ft interior living space - functional layout with open concept kitchen, walnut cabinets, granite countertops, tile backsplash - 1 underground parking and 1 storage locker * Note * - Minimum 1 year lease - No pet, no smoking - Reference and credit check required (id:59116)
Homelife Benchmark Realty Corp.
402 8538 203a Street
Langley, British Columbia
2bdrm + Flex in Yorkson Park - Willoughby Height - Langley 402-8538 203A Street, Langley - 9 foot ceiling 2bdrm / 2 bath rooms +Flex - Livable: 973 sq.ft - 890 sq.ft + Solarium /deck 83 sq.ft - Air Conditioning - Natual Gas Range/ BBQ ( High-end Samsung appliances) - 2 Car Parking, enough power to charge electric car - Huge Storage garage right at the back of your parking stall - Great location, easy access to Highway 1, close to theatre, libraries, community centres rinks and pools - Good school catchment : R.E. Mountain Secondary (id:59116)
Homelife Benchmark Realty Corp.
104 16499 64 Avenue
Surrey, British Columbia
Unmatched location in the complex! This stunning ground-floor corner unit offers 1,692 sq. ft. of luxury living, backing onto Northview Golf Course with bonus lush green space on the side. The bright and open "E plan" layout boasts 2 spacious bedrooms (1 with Murphy bed), a den, and 2 full bathrooms. Beautiful updates include new laminate hardwood flooring, radiant in-floor heating, crown mouldings, and more! The refreshed kitchen features modern cabinets, pull-out drawers, granite counters, stainless appliances, and a gas stove, seamlessly flowing into the open-concept family, living, and dining areas with a cozy gas fireplace. Step outside to a large, covered patio with direct access to a walking trail. Includes 2 parking stalls and a convenient storage locker just steps away. No need for a gym membership-enjoy the exceptional clubhouse with a fitness center, lap pool, jacuzzi, sauna, and more! Ideally located near schools, transit, golf, and parks. This one-of-a-kind home is a must-see! (id:59116)
RE/MAX Treeland Realty
1 6988 177 Street
Surrey, British Columbia
RARELY AVAILABLE end unit townhome w/MAIN FLOOR PRIMARY BDRM in the sought after Charlton at Provinceton! Quality built by Vesta Properties, this 2,854 sq ft home backs onto a peaceful protected greenbelt, offering ultimate privacy. Open concept main floor features a modern kitchen, bright dining area, great room, laundry, powder room + primary bdrm w/walk-through closet & luxurious 5-pc ensuite. Upstairs boasts 2 more bdrms, full bath, & versatile loft/flex space. Unfinished bsmt awaits your ideas-perfect for a family room, bdrm + full bath(roughed-in). Fully fenced yard w/ patio & BBQ gas outlet-great for entertaining. Double side-by-side garage + street parking out front. Only 15 units in this boutique community, offering the perks of detached living w/o the maintenance. Don't miss this rare opportunity, view today! (id:59116)
RE/MAX Treeland Realty
105 33870 Fern Street
Abbotsford, British Columbia
INVESTORS, FIRST TIME BUYERS - HERE IT IS! A BEAUTIFUL 2 BED 2 BATH CONDO IN CENTRAL ABBOTSFORD! This unit has been beautifully updated including the flooring, paint, kitchen, and gorgeous bathrooms! Enjoy the large covered balcony offering privacy and south facing views. The layout is great, over 1,000 sq/ft and a large master bedroom comes with ensuite and walk in closet! Such a great location close to shopping, transit, easy access to highway 1, UFV, Cabella's, and the border! TWO parking stalls, 1 Storage locker. All of this for a fantastic price, there is no work to do here! Just move in and enjoy, or find renters and cash flow! (id:59116)
Royal LePage - Wolstencroft
6354 184 Street
Surrey, British Columbia
Welcome to Cloverdale's hidden gem! Nestled in the heart of Cloverdale, within walking distance to all amenities including shopping, restaurants, transit, and the recreation center, this stunning property offers an unparalleled opportunity. Boasting over 19,000 sqft of prime real estate, the potential is limitless. The centerpiece of this property is a gorgeous home that spans over 5,000 sqft of luxurious living space. With its elegant design and thoughtful layout, but that's not all - envision the opportunity to unlock the full potential of this property with the ability to subdivide and build! Whether you're looking for a charming family home or an investment opportunity, this property offers the best of both worlds. (id:59116)
Royal LePage Global Force Realty
5444 Maclachlan Place, Promontory
Chilliwack, British Columbia
Magnificent private oasis backs greenbelt Thom Park w/ unparalleled valley views, at the end of a quiet no thru road with only 1 neighbor. This impressive 2 story home w/ full basement has floor to ceiling windows, 12 ft. drop ceiling in great room w/ LED lighting, gourmet kitchen has a huge island, 6 burner gas range and 2nd built in oven, lit glass cabinetry, and a separate 8 ft. beverage station. The huge primary has a unique walk through custom closet, stand alone soaker tub and spacious tiled shower. A 23 ft covered deck overlooking spectacular views hosts a gas fireplace wall. The basement is roughed in for a suite and offers it's own private patio. Triple garage w/ electric vehicle charge, security camera system, high end security exterior locks, pizza oven, outdoor sauna & hot tub. * PREC - Personal Real Estate Corporation (id:59116)
Homelife Advantage Realty Ltd
105 6855 Domano Boulevard
Prince George, British Columbia
Beautiful, low maintenance, 3 bed, 2 bath strata unit available in sought after St Lawrence Heights. Ground floor includes access from the double garage, bathroom, den, and large rec room featuring a sliding door granting access to the patio with park like back yard view. Upstairs you will find a spacious living room, sun bathed deck, kitchen, dining area, bathroom and 3 well sized bedrooms. Close proximity to schools, bus routes, shopping, etc. (id:59116)
RE/MAX Core Realty
626 Haliburton St
Nanaimo, British Columbia
Welcome to 626 Haliburton St, this lovely 5 bed/ 2 bath family home situated on a large .24 acre lot comes with an in-law suite (incl kitchen with dishwasher), ideal for the extended family or multi generational living and has been substantially rebuilt in 2010. In addition, the perimeter drain, water and sewer line have all been updated by the current owners. Laneway access and lot size give interesting options for potential future development or potentially a carriage house (Buyer to verify with city for details) to meet the City's growing density needs, or keep it as is and enjoy this peaceful oasis so close to the city centre. Shopping, Restaurants (Southgate Mall, downtown Nanaimo, Port Place Mall) and the new Hullo Passenger ferry for easy access to downtown Vancouver, are only a short drive away. This is truly a versatile property in a central location in one of Canada's fastest growing municipalities. All information must be independently verified by Buyer if deemed material. (id:59116)
Royal LePage Nanaimo Realty (Nanishwyn)
897 Chasm Road
Clinton, British Columbia
If you are looking for an affordable small acreage or potential hobby farm property then this private 4 acre property might be for you consisting of 2 tiles both 2 acres. There is a drilled well, Power and septic already in place. There is an old shop/barn, well house and some fencing as well as a creek flowing through the property. Access is just off the Cariboo Hwy 97 on the Chasm Rd. The old mobile on the property is being sold as an accessory building and not a residence as it would require all new electrical. Call today for more information and to book a private showing. (id:59116)
RE/MAX Real Estate (Kamloops)
130 Abbott Street Unit# 309
Penticton, British Columbia
The wait is over! Step inside this spacious 2 bedroom 2 bath condo and you will fall in love with the updated kitchen and newer appliances. The large enclosed deck is fantastic for early morning coffees or some quiet reading space. The grand size of the primary bedroom and ensuite will surprise and delight you! This condo is well cared for and ready to move into. As a bonus the $4000 designer drapes are included! The very sought after location provides walking distance to shops, Okanagan Lake, farmers market and many restaurants. Abbott Place is a well maintained building offering secure underground parking, storage, a new roof and your strata fees include gas fireplace use and hot water. No Age Restrictions and 1 cat is allowed. Quick possession is possible!!! Measurements taken from IGuide. (id:59116)
Giants Head Realty
137 Mcgill Road Unit# 88
Kamloops, British Columbia
Welcome to #88 at beautiful Sahali Estates. This townhome has been lovingly cared for by the current owner for the past 20 years. The location is peaceful and quiet and central to many amenities, it's just above the hospital and downtown core, and a short drive gets you almost anywhere on the South Shore. This townhouse is one of the sought after upper units, with a gorgeous N.E. facing view of the city and down the south Thompson Valley. At 1700 square feet, it feels more like a house and has 3 bedrooms and two full bathrooms with large vaulted ceilings in the dining/living room. The primary bedroom is big with a full ensuite bath and walk in closet. There is also a large south facing fully covered deck off the back (10'x17'). The strata keeps the landscaping meticulously maintained with flower gardens and park like green spaces. Additional features include: 2 parking spaces (carport), located across from numerous visitor parking stalls, RV parking, garden plots available, and in unit laundry. Additional upgrades: Freshly painted 2025, Central AC unit 2022, Hot water tank 2020, most windows 2010, furnace 2009 (please contact listing agent for full list). Come and make Sahali Estates your new home today! (id:59116)
RE/MAX Real Estate (Kamloops)
4035 Gellatly Road Unit# 102
West Kelowna, British Columbia
Discover The Ultimate 55+ Lifestyle In The Highly Sought-After Canyon Ridge Gated Community, Just Minutes From Gellatly Bay Waterfront, Glen Canyon Regional Park, And The Renowned West Kelowna Wine Trail. This Beautifully Updated 1,303 Sq. Ft. Rancher-Style Townhome Is Tucked Away Yet Conveniently Located Near the Entrance & Offers 2 Bedrooms, 2 Bathrooms, And An Inviting Open-Concept Layout. Backing Onto A Private, Serene, & Park-Like Green Space, You'll Enjoy The Tranquility Of Mature Trees AND The Sounds of The Beautiful Custom-Designed Creek Trickling By—All From Your Private Covered Patio. Inside, Natural Light Pours In Through Large Windows And A Central Skylight, Enhancing The Home’s Warm And Welcoming Ambiance. The Spacious Kitchen With A Gas Stove, Cozy Living Area With A Gas Fireplace, And Well-Sized Bedrooms Create A Perfect Blend Of Comfort And Functionality. Plus, Enjoy Ample Storage With A Full-Length 4-Foot Crawl Space And An Attached Garage. And Enjoy Low Strata Fees In One Of the Only Freehold 55+ Communities In West Kelowna! This Is An Incredible Opportunity For Those Seeking Low-Maintenance, Peaceful Living In A Truly Great Community. Book Your Private Showing Today! (id:59116)
2 Percent Realty Interior Inc.
18890 61a Avenue
Surrey, British Columbia
Rancher located on a prime corner lot with direct park access steps away, this spacious 3 bed, 2-bath home is perfect for pets with a fully fenced yard, and the highly sought after neighbourhood offers a friendly, community-oriented atmosphere. This home is perfect for those seeking peace & convenience at an ideal location. Kitchen boasts plenty of cupboard & counter space, sliding doors to a large deck, a cozy family room with a gas FP, the dining room off the kitchen is great for family meals. LG master w\3-piece ensuite. Laminate throughout. Lots of light. DBL garage w/RV parking. Less than 10 minute walk to future Skytrain Stn. Schools, parks, golf nearby. Building plans should be confirmed with city. Open house, January 25, 2025 from 2pm-4pm. (id:59116)
Homelife Benchmark Titus Realty
415 Commonwealth Road Unit# 3421
Kelowna, British Columbia
This spacious 2 bed/2 bath upper unit condo is located in the highly sought after resort-Holiday Park. Known for its amenities, this condo is across the street from the adult rec center that offers a pool, hot tub, pickleball/tennis court, library, pool tables, and card games. Inside this upper unit 2 bed/2 bath condo you will be pleased to find off the patio is a private treed area. Very bright and spacious with good size bedrooms, a 3-piece ensuite off the primary with a walk-in closet. In suite laundry and AC. No PTT and short term rentals permitted. 3 pets per unit allowed, 2 which can be dogs, no size restrictions! Book your private viewing today! (id:59116)
Vantage West Realty Inc.
306 45510 Market Way, Garrison Crossing
Chilliwack, British Columbia
Welcome to luxury living at Garrison Central! Better than new condo in Garrison Crossing where people love the community atmosphere! This gorgeous 1 bedroom plus den with a large balcony offers a spacious open floor plan with S/S appliances, engineered stone counter tops, contemporary 2-tone flat panel cabinetry, in-suite laundry and more! Just a few footsteps away from grocery store, coffee shops, restaurants, banks, river trails and the Canada Education Park. This is a great opportunity for an investment or an even better place to call home - This floor plan sold out overnight when new! * PREC - Personal Real Estate Corporation (id:59116)
Homelife Advantage Realty Ltd (Vedder)
13378 Park Front
Fort St. John, British Columbia
Court order sale, 1 acre, with de-energized mobile of little to no value. (id:59116)
RE/MAX City Realty
510 Elm Street
Quesnel, British Columbia
* PREC - Personal Real Estate Corporation. Charming and well-maintained home with 2+ bedrooms, 2 bathrooms, and plenty of potential! Featuring updated vinyl windows, a spacious laundry room with a half bath, and a partially finished full basement ready for your ideas. Outside, you'll find a detached garage on a pad wired with a 220 plug, offering excellent storage, workshop, and utility space. Relax on the 12' x 16' covered deck and soak up the sun in your private outdoor retreat. Located in a convenient neighborhood, just minutes from shopping, schools, parks, and all amenities. A fantastic opportunity to own a solid home in a great location—don’t miss out so call your Realtor today! (id:59116)
RE/MAX Quesnel Realty (1976)
490 Quebec Street
Prince George, British Columbia
A great opportunity at 5th & Quebec. Owners have spent significant dollars renovating the upstairs space but have now moved their operations to Kelowna. Several tenants downstairs but lots of potential for new tenants to occupy the upper level and some vacant space downstairs. Appraisal done in 2021 and selling well below the current assessed value. A great investment for looking for ROI upside and willing to occupy or fill the available spaces. (id:59116)
Century 21 Energy Realty (Pg)
201 Cow Bay Road
Prince Rupert, British Columbia
This charming B&B on the waterfront in Prince Ruperts Historic Cow Bay is an ideal opportunity for someone wanting a combination of excellent revenue stream, and a peaceful lifestyle. Eclectic and lovingly maintained this established business is part of the waterfront culture of Prince Rupert. Right on the Wharf overlooking the harbour and right next to The Port of Prince Ruperts Northland Terminal, views of the inner harbour regularly include Whales, Porpoises, Seals, Sea Lions and of course, resident Bald Eagles. Guests can enjoy a morning coffee from the self-serve kitchen on the main, or upstairs in the breakfast room, and retire to the deck to enjoy the views from one of the tables overlooking the harbour. The performance of this gem is easily improved. * PREC - Personal Real Estate Corporation (id:59116)
Royal LePage Aspire Realty (Terr)
210a 1800 Riverside Lane
Courtenay, British Columbia
Quarter ownership at the Old House Hotel in the beautiful Comox Valley offering majestic mountains, sunbathed beaches, championship golf greens, gorgeous rivers, secluded lakes, the magnificent ocean and various activities from skiing, fishing, boating, kayaking, golfing, etc. This is a great opportunity for anyone who would like to have a recreational property without the hassle of having to take care of it. The Old House Hotel is an upscale resort centrally located in Courtenay offering underground parking, meeting facility, luxurious spa, outdoor pool & hot tub area. This unit is located on the 2ND level on the river side and offers a 1 bedroom plus sofa bed, 1 bathroom, a full kitchen, in suite laundry & flat screen TV’s. This opportunity is not intended to be lived in full time. Strata fees ($191.69) & owner's assoc. ($227.48) fees payable each month. Managed and rented out by Hotel Mgmt Co with the owners receiving a revenue statement every 3 months. (id:59116)
RE/MAX Of Nanaimo
3 438 Gail Pl
Nanaimo, British Columbia
Great opportunity to own this 2 storey Townhome in a quiet complex in the University District of Nanaimo. This 2-bedroom, 1.5 bath Townhome offers a floor plan laid out over 2 levels with approx. 969 sq ft of living space. Main floor offers a living room w/adjoining dining room, galley style kitchen with eating nook and 2-piece bathroom. With separation from the main floor, upstairs offers 2 bedrooms and full 4 piece bathroom with laundry. This is a tidy, move in ready home located in a great complex close to all amenities including schools, the University, shopping, minutes to Downtown and parks! The complex allows for one dog or one indoor cat with approval. All data and measurements are approximate and must be verified if important. (id:59116)
RE/MAX Of Nanaimo
8083 Island Hwy N
Black Creek, British Columbia
A rare agricultural package in the Comox Valley like no other. This exquisite 20 acre farm has been meticulously maintained with thought and intention behind every detail. Here you will find apple, pear and cherry trees, rows of blueberry bushes, lavender, cedar hedging with self-regulating irrigation and well appointed outbuildings. The extensively renovated home exudes charm with the wrap around veranda, hardwood flooring, wooden beams and flex spaces that offer a variety of options. It offers the ideal floor plan with 2 beds/1 bath both upstairs and downstairs and the primary bedroom with ensuite on the main. Features include a septic system from 2008, 3 year old roof, municipal water, natural gas, 200amp barn on its own meter, green house with sub panel, and underground irrigation from the deep pond that has yet to run dry. Take over the thriving farm, bring your horses, or just enjoy the space of acreage. Reach out today for the complete info package! (id:59116)
Engel & Volkers Vancouver Island North
Lt 1 Khenipsen Rd
Cowichan Bay, British Columbia
Nestled along the sun-drenched southern slopes of Mt. Tzouhalem, this extraordinary 33+ acre property offers breathtaking ocean views overlooking the vibrant village and bustling harbour of Cowichan Bay on Southern Vancouver Island. As you ascend to the uppermost reaches, you’ll find yourself in the company of soaring eagles, enveloped in absolute peace and serenity. With multiple potential building sites spread across varying elevations, this property presents endless opportunities to create your ideal retreat—whether it’s a secluded getaway or a dream home immersed in nature. Significant groundwork has already been completed, including extensive road access throughout the property, enhancing its accessibility and development potential. A rare and exceptional offering in the Cowichan Valley, this property must be experienced firsthand to be truly appreciated. (id:59116)
Pemberton Holmes Ltd. (Dun)
402 15848 Fraser Highway Highway
Surrey, British Columbia
INVESTOR ALERT!! Looking to invest in the Fraser Valley Market and watch it grow?? Here is an EXCELLENT OPPURTUNITY with the Skytrain coming soon right out to the front door. This JR 2 BED home features a functional & open layout in a great location in Fleetwood. Award Winning Builder DAWSON & SAWYER! The primary bedroom is spacious with OVERSIZED windows offering plenty of NATURAL LIGHT, large walk-in closet. UPGRADES FROM DEVELOPER include Samsung Stainless Steel Appliances in the kitchen, quartz counter tops, OVERSIZED Samsung stackable washer/dryer, laundry room offers bonus storage. 1 year old! The building has many amenities gym, multi purpose/party room & kitchen area, built-in daycare center. 1 storage locker. Low strata ONLY 285.58. Easy to show (id:59116)
Homelife Benchmark Titus Realty
1641 Commerce Avenue Unit# 109 & 110
Kelowna, British Columbia
Lease 2,878 sq.ft. of versatile service commercial space in Kelowna, featuring high ceilings and excellent curb appeal. This clean, well-maintained property includes four dedicated parking stalls, with ample customer parking available. Two grade-level loading doors can be added at the rear for enhanced functionality. Building and pylon signage options provide excellent visibility. Ideal for a variety of business uses (id:59116)
Royal LePage Kelowna
1666 Douglas Street
Merritt, British Columbia
Townhouse with full basement. 3 bedrooms, 2 bathrooms, large living room. Has lots of room down stairs for extra bedroom, rec room and laundry. Back yard has room for garden, lane access, close to schools, playground and down town. All measurements to be verified by buyer if deemed necessary. (id:59116)
Royal LePage Merritt R.e. Serv
1641 Commerce Avenue Unit# 107 & 108
Kelowna, British Columbia
Opportunity to sublease 3,613 sq. ft. of flexible turn-key service commercial space in Kelowna. This well-kept property offers strong curb appeal, and ample parking for tenants and customers. A grade-level loading door at the rear enhances operational ease, while building and pylon signage ensure outstanding visibility. Suited for a range of business uses. (id:59116)
Royal LePage Kelowna
2855 Outlook Way Lot# 30
Naramata, British Columbia
Elevate your lifestyle at Outlook Naramata Benchlands with this exceptional building lot boasting panoramic views of Okanagan Lake & Valley. This quarter acre of land is one of the easiest lots to work with and build your dream home on as it is Partially Excavated, which translates into MASSIVE SAVING. 80 x 131 FT wide lot offers endless possibilities to embrace the picturesque surroundings. Take advantage of all the essential utilities services( including sewage) at the lot line, and with the property being adjacent to the KVR Trail, enjoy seamless access to hiking, biking, and world-class wineries. Benefit from the nearby Naramata Village amenities, stunning beaches, large parks, and an elementary school. Plus, NO GST and NO TIME restriction to start building. (id:59116)
Engel & Volkers South Okanagan
738 Bolton Road
Tappen, British Columbia
This stunning A-frame home sits on 1.5 acres, offering a peaceful countryside setting just minutes from town. Thoughtfully designed for comfort and functionality, the home features a south-facing main floor with large windows that bathe the space in natural light. Open-concept design with high ceilings, a spacious kitchen, dining, and living area that are perfect for entertaining. Cozy up by the wood-burning fireplace on chilly evenings, or enjoy the views and privacy of your property from the comfort of your living room. There is no doubt this will be the gathering space for everyone that comes! The door from the dining room leads you to your private deck space to enjoy the afternoon sun or relax in some evening shade. Venture upstairs to find the entire top floor devoted to your primary suite. This sanctuary-like space has been designed to offer peace and privacy, making it a true retreat within the home. The lower floor offers a family room, options for additional bedrooms, a bonus room for storage, a gym or office, another full bathroom, and outdoor patio space. Outside, an oversized garage provides ample room for vehicles, tools, or a workshop. The property also includes garden space, a storage shed, wood storage, and implement storage. The west side of the property borders a creek, adding to the serene atmosphere of this exceptional home. (id:59116)
Royal LePage Access Real Estate


