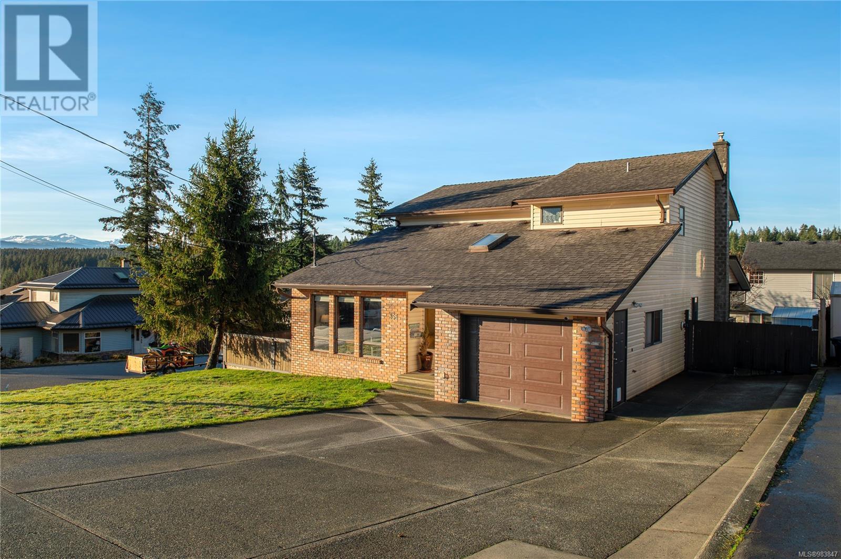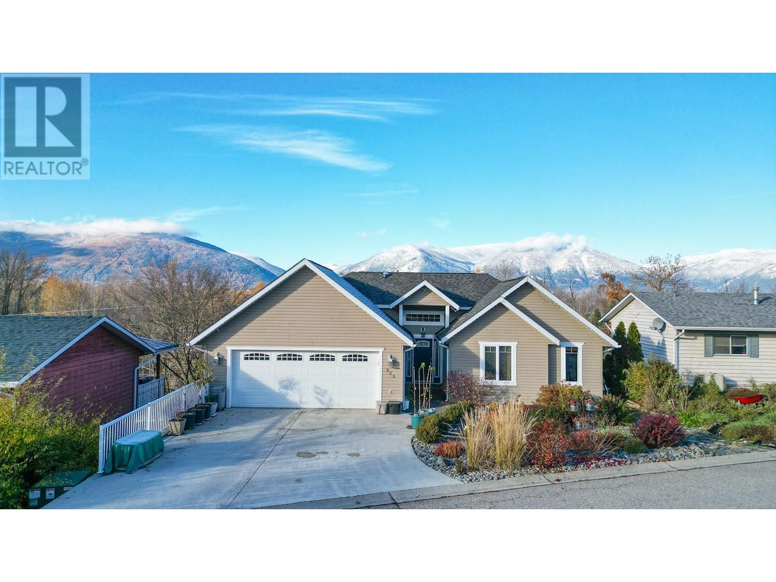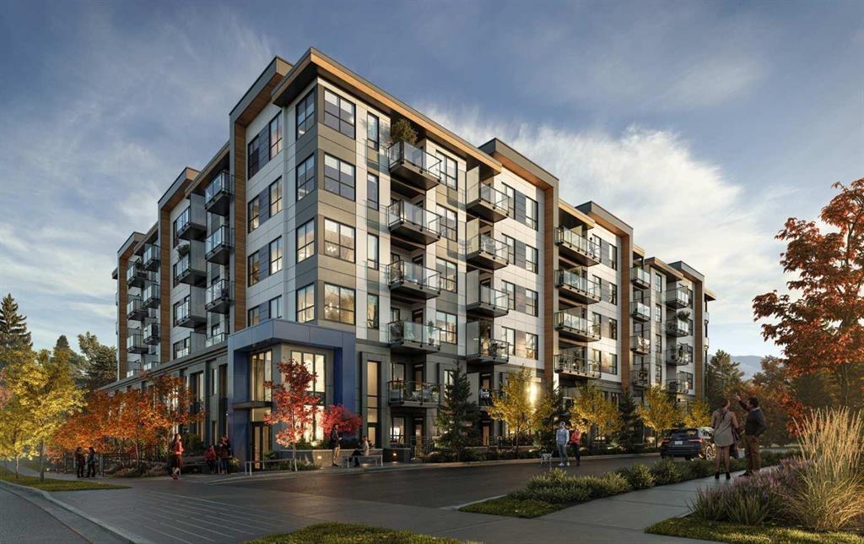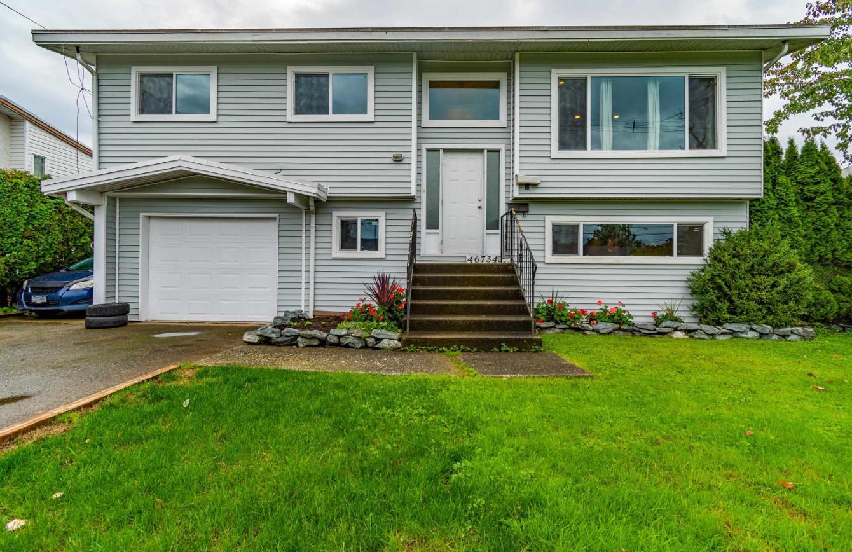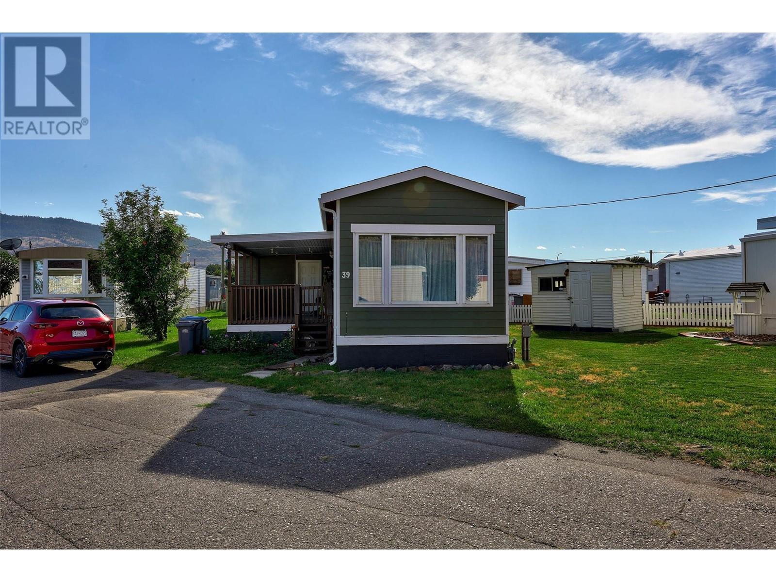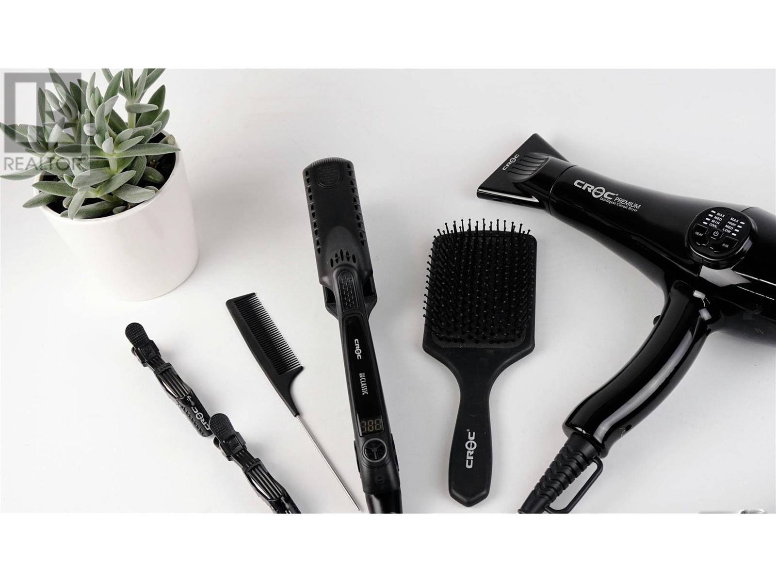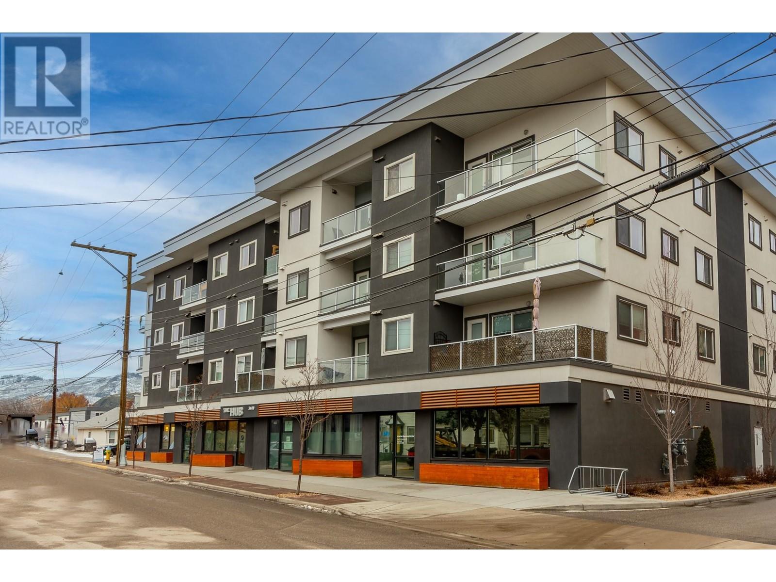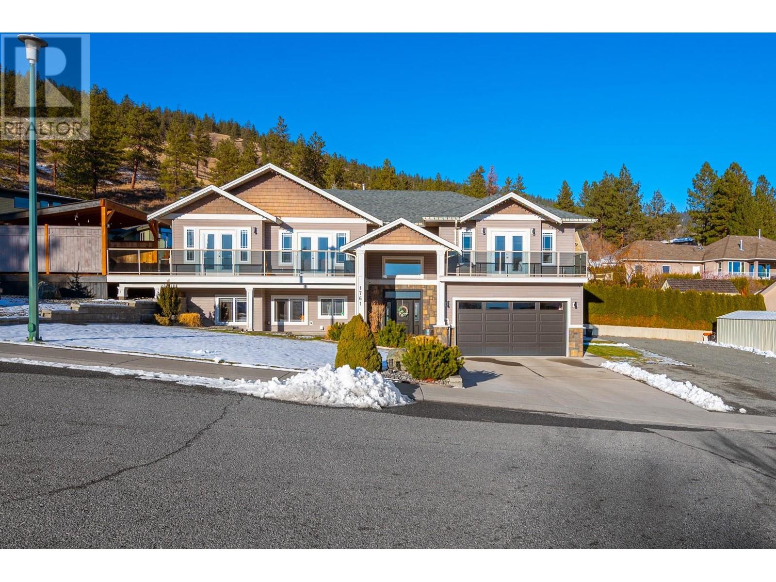5905 Menzies Rd
Duncan, British Columbia
Private 4 Bedroom Home On 2.5 Acres. This main level entry home with walk out basement is rural but still close to town. The main floor has a country kitchen with pine cabinets, large living room, 3 bedrooms & 4 piece bathroom. Downstairs has a big rec room, 4th bedroom, laundry, den & 2 piece bathroom. There is a carport & extra studio/meditation room with access to the back deck to enjoy views of the mountain & fields. There is a separate double garage/workshop. With some elbow grease this could be a great hobby farm with the 3 stall barn, hay field & veggie garden. There is a garden at the front of the house with flowers & pond. (id:59116)
RE/MAX Island Properties
856 Superior Dr
Campbell River, British Columbia
This well-maintained family home has been carefully looked after and offers recent updates to enhance comfort and convenience. The custom kitchen features granite countertops, updated cabinetry, and new appliances. A recently replaced sliding glass door and on-demand hot water system add modern functionality. With 4 bedrooms and 3 bathrooms, including a master suite with a walk-through closet and full ensuite, this home is designed for family living. A gas fireplace in the additional living area off the kitchen provides a cozy touch. Located just down the street from Sandowne Elementary School, this property also includes a covered deck, RV parking, and backyard has the perfect spot for a hot tub. It’s a great option for families looking for space, updates, and a convenient location. (id:59116)
Royal LePage Advance Realty
850 Kiniski Road
Kelowna, British Columbia
Welcome to this bi-level home offering great potential! The main floor features 2 bedrooms and 1 bathroom, while the lower level boasts a 2-bedroom, 1-bathroom suite with its own separate entrance and laundry. Situated on a large fenced lot with ample parking for vehicles and toys, this property presents an exciting opportunity for those with renovation skills or the vision to start fresh. Whether you plan to construct a new home with a legal suite or a full duplex, the possibilities are endless! Only a 5 minute drive to Costco and Superstore. Right next to the bus stop for public transit and walking distance to Mission Creek Park. Triplex might be possible but you need to verify with the city. (id:59116)
Oakwyn Realty Okanagan-Letnick Estates
323 3rd Avenue S
Creston, British Columbia
Bright and spacious, this 2008 built 5-bedroom home with a double car garage offers the perfect blend of comfort, convenience, and potential. Located close to downtown, this property is accessible to all amenities in a cheerful neighbourhood. The main floor features an open-concept kitchen, dining, and living area with high ceilings and stunning west-facing views where wildlife can often be spotted in the fields. Step out from the dining room onto a private deck, perfect for sunsets and relaxation. The master suite includes a walk-in closet and an ensuite with a soaker tub and shower, providing a serene retreat. With laundry on the main level, this home offers convenient, one-level living for those with mobility needs. Downstairs, a walk-out basement adds two more bedrooms, a bathroom, and rental potential with some renovations, making it ideal for either short or long-term income opportunities. Bright, welcoming, and full of possibilities—this Creston Valley gem is ready to be yours. (id:59116)
Real Broker B.c. Ltd
2120 Shannon Ridge Drive Unit# 312
West Kelowna, British Columbia
Welcome to Unit 312 at 2120 Shannon Ridge Drive, a fully updated (2023) 3-bedroom, 2.5-bathroom condo in West Kelowna’s sought-after Shannon Lake community. This top-floor unit features an open layout with soaring 18-foot ceilings, large windows, and breathtaking valley views. The main level includes a spacious master suite with a walk-through closet and 4-piece ensuite, while the loft offers flexible space for a guest room, office, or entertainment area. The building includes great amenities such as a gym and a rentable guest suite for visiting friends or family. Complete with one underground parking stall and a storage locker, and located steps from Shannon Lake, golf courses, schools, and trails, this home offers the perfect blend of modern living and convenience. Whether you're a family, professional, or investor, this property is an opportunity you don’t want to miss—schedule your viewing today! (id:59116)
Faithwilson Christies International Real Estate
2932 Buckley Road Unit# 34
Sorrento, British Columbia
Sorrento Place 55+ manufactured home park is located on the shore of Shuswap Lake. This cozy 3 bedroom, 1 bathroom lake view home has recently been renovated throughout. Fresh paint, flooring, bathroom, updated appliances, new roof extension over the back door, electrical installed in the attached 12 x 12 insulated workshop, HWT replaced in 2021 and new natural gas free standing stove in LR just to name a few. Plenty of features add to your comfort; gas forced air furnace, central AC, plenty of cupboards space, gazebo with side enclosure panels, covered deck and low maintenance yard - no lawn mowing required. The 3rd bedroom is a spacious 9 x 15 could make a nice family or hobby room. There is a community club house, dock, boat launch, beach area, storage parking facility ( extra charge), green space , pool table and fire pit. (id:59116)
Century 21 Lakeside Realty Ltd
8069 124 Street
Surrey, British Columbia
Welcome to this beautiful like a NEW HOUSE on 6,000+sqft RECTANGULAR LOT offering 8 bdrms+6 bath w/ 2 MORTGAGE HELPERS(2+2). Main floor offers a massive FORMAL LIVING ROOM. Upstairs you will find OPEN CONCEPT LVNG+KITCHEN+DINING making the layout spacious, offering quality time w/ family members. Laminate flooring throughout, QUARTZ COUNTERTOPS, S/S appliances+BONUS WOK KITCHEN. Just off the living area enjoy the impressive MASSIVE DECK w/ aggregate concrete, ideal for outdoor relaxation & entertaining guests. 4bdrms+3FULL bath for own use-2 MASTER bdrms+2 other bdrms & common FULL bath. The basement offers 2 MORTGAGE HELPERS($2,000m/m each suite) w/ SEPARATE LIVING, KITCHEN & ENTRANCE. Situated in a highly desirable neighborhood: 3 mins drive to WESTERN COMMUNITY COLLEGE, Kennedy Trail Elem, SCOTT ROAD CENTRE, Tim H, Kennedy Trail Park & GURWARA SAHIB DASMESH DARBAR. 4 mins walk to GURDWARA AMRIT PARKASH. Lots of PARKING space in the driveway, accommodates up to 6 VEHICLES. OPEN HOUSE Sat, Jan 18 from 2-4PM! (id:59116)
Exp Realty Of Canada Inc.
321 13277 108 Avenue
Surrey, British Columbia
Act fast before it's gone! Pacifica, designed by the award-winning Focus Architecture, is centrally located in the heart of Surrey's city center. ~471sqft unit features 1 bedroom and 1 bathroom! This unit boasts beautiful finishings, FLOOR to CEILING windows, Quality HARDWOOD flooring, 9 ft HIGH CEILINGS, QUARTZ COUNTERTOPS & in-suite laundry. Includes 1 PARKING SPOT and 1 STORAGE UNIT for added convenience. LOW STRATA FEE! 2 mins drive to Chuck Bailey Recreation Centre, Whalley Athletic Park, K.B. Woodward Elementary. 4 mins drive to The Dell Shopping Centre and t&t Supermarket. Near Simon Fraser University, Schools, Shopping at Central City Mall . RENTALS ALLOWED!! Open House Sat, Jan 18 from 2-4PM! (id:59116)
Exp Realty Of Canada Inc.
4975 Mcmath Street
Abbotsford, British Columbia
Amazing opportunity to own a 4.66 acre flat, cleared executive acreage. This acreage sits on a dead end road, and awaits your building dreams. Property has been used as farmland in the past, with great crops of hay and hops. Location could not get any better, with close proximity to desirable Bradner Elementary, Hwy 1, High Street Shopping Center and community hall/park. Plant roots in the Bradner community and never look back. Bare land opportunities are seldom available in one of Abbotsford's most desirable neighbourhoods. No watercourses on this property. (id:59116)
Sutton Group-West Coast Realty (Abbotsford)
301 13458 95 Avenue
Surrey, British Columbia
Discover this contemporary 1 Bed 1 Bath east-facing unit at Galilea by the renowned Whitetail Homes. Overlooking a serene courtyard, this home features a modern kitchen with quartz stone countertops, sleek backsplashes, polished chrome fixtures, and stainless steel appliances. High ceilings and upgraded laminate flooring in the bedroom add a touch of luxury. Enjoy an array of amenities, including a clubhouse, home office, gym, yoga studio, courtyard with a dining area and BBQ, garden, and playground. Located just south of Surrey Central, this location offers unbeatable convenience with easy access to the SkyTrain, Queen Elizabeth Secondary, Holland Park, Surrey Memorial Hospital, King George Hub, Central City Shopping Centre, SFU, and the future UBC campus. Includes 1 parking space. Estimated completion: January to April 2025. (id:59116)
Real Broker B.c. Ltd.
12852 60 Avenue
Surrey, British Columbia
STUNNING 6 BEDROOM, 4.5 BATHROOM 2783 sqft COACH HOME in beautiful Panorama Ridge with 2 MORTGAGE HELPERS (generating $3,700 pm RENTAL INCOME)!! HIGH QUALITY FINISHES, NATURAL LIGHT, GRANITE counters and quality cabinets. MAIN FLOOR features OPEN FLOOR PLAN, LARGE Kitchen/Dining/Family Room area and POWDER ROOM. UPSTAIRS you will find 3 BEDROOMS. FULLY FINISHED BASEMENT boasts 2 bed MORTGAGE HELPER Suite+BONUS 1 BEDROOM LEGAL COACH House ABOVE GARAGE with separate laundry. LOTS OF PARKING - Double car garage plus additional. CORNER LOT, GREAT LOCATION - Close to public transit, schools, parks & shopping. OPEN HOUSE Sun, Jan 19 from 2-4PM! (id:59116)
Exp Realty Of Canada Inc.
7138 York Crescent Avenue
Delta, British Columbia
Developer Alert! This North Delta Property is in a Prime Location very close to all major highways shopping complex, schools and other amenities.This Property has huge lot size close to 8000 sqft. current zoning is RS1 where you can built a Duplex or fourplex. This 4 Bedroom, 2 Bathroom, Master on the main floor with lots of cabinets. Functional layout with a massive backyard this home awaits your ideas. Located at the end of a quiet cul-de-sac. This is a great opportunity for development !!!! (id:59116)
Century 21 Coastal Realty Ltd.
8 8570 204 Street
Langley, British Columbia
Beautifully appointed 3 bedroom, 2 1/2 bathroom - 1,334 Sq. Ft. - townhome in much sought after Woodland Park that shows to perfection. Bright, spacious, open concept main floor with 9' ceilings, beautiful built-ins and powder room. Stylish kitchen with custom made island, stainless appliances, quartz countertops and gas cooktop. Sliding doors from the kitchen open directly onto your own private patio and fenced backyard leading into trails, green space and huge playground area. Upstairs you will find 3 good sized bedrooms, 2 luxurious bathrooms and laundry. Oversized attached 463 Sq. Ft. tandem garage with workshop and large storage area. Space for additional parking in your driveway as well as great visitor parking within the complex. Near recreation, excellent schools, shopping, Highway 1 and Carvolth Transit Exchange with express bus to Skytrain. Just move in and start living, this is the PERFECT place to call home! Visit realtor's website for video tour, floor plan & additional info. Easy to show. (id:59116)
Oakwyn Realty Ltd.
46734 First Avenue, Chilliwack Proper East
Chilliwack, British Columbia
Welcome to your new home that's sure to please the entire family! Outside you will find newer vinyl siding, new doors, windows and garage door with a HUGE 16x16 covered back deck. Large private yard for the kids and pets!. Side access to the back yard and lots of room for parking. Inside is your open concept completely renovated kitchen with quartz tiled backsplash. Downstairs is 2 bed 1 bath basement renovated having separate entry. Second room does not have window. For showing call agent ASAP. (id:59116)
Exp Realty Of Canada
1375 Ord Road Road Unit# 39
Kamloops, British Columbia
Nestled within Apple Valley Mobile Park, this enchanting 3 bed, 2 bath manufactured home beckons with its spacious layout. The living room seamlessly transitions into the expansive kitchen, boasting a charming island perfect for gatherings. Serenity awaits in the primary bedroom, graced with an exterior door leading to a covered deck and a delightful 3pc on-suite. Two more regular size bedrooms, a luxurious and updated main bath, and a convenient laundry room complete the elegant abode. Allow the covered front deck to be your sanctuary for morning coffee. all measurements are approximate. (id:59116)
2 Percent Realty Interior Inc.
1553 Harvey Avenue Unit# G
Kelowna, British Columbia
West Kelowna successful salon located in a prime location for sale! This turnkey business is a staple in the community and is surrounded by residential and commercial properties. Address given is listing brokerage address. Confidentiality is of highest priority - full details, including business name given upon receipt of the signed NDA. Picture displayed is not the actual business! (id:59116)
RE/MAX Kelowna
563 Yates Road Unit# 110 Lot# 69
Kelowna, British Columbia
Welcome to suite #110 at 563 Yates Rd, a lovely ground floor unit with an interior facing courtyard view and a cozy fully fenced yard in the amenity rich community of The Verve! Showcasing an open concept kitchen/dining/living area and a functional floor plan, this one bed plus a den unit offers plenty of flexibility and options. Freshly painted with newer vinyl flooring, other recent updates include newer A/C unit, fridge, washer/dryer, faux wood blinds, bathroom sink & faucet, and Smart thermostats/lights/lock, making this condo completely turnkey and move in ready! Some of the fantastic features of The Verve include an outdoor swimming pool with poolside green space, a beach volleyball court, multiple courtyards, and a BBQ area. Also close to shopping, public transit, and nestled in Glenmore Valley with just a short drive or bike ride to downtown - the location of The Verve can’t be beat! Pets are allowed at The Verve including up to two (2) dogs with a combined weight of 80lbs - a special allowance for the ground floor units! Rentals allowed too. Located on the quiet and desirable side of the building, this unit comes complete with an underground parking stall and a storage locker with quick possession available. Contact your real estate agent of choice and book a private showing today. (id:59116)
Royal LePage Kelowna
24 500 Russell Rd
Ladysmith, British Columbia
This has to be one of the nicest locations in the Quail's Gate community. Featuring 3 beds, 3 baths, skylights, vaulted ceilings, gas fireplace, red cedar hardwood floors in the main living space and a lovely view out over the Straight towards the mainland from the kitchen & dining areas this home has a wonderful open feel to it. The primary bedroom with ensuite is on the main floor with 2 more bedrooms upstairs. Skylights enhance the bright airy feel of the home and a forced air natural gas heating system with heat pump keeps the temperature just right winter and summer. The kitchen also has a large island with granite countertops providing ample counter space and storage for all your culinary needs. This is a premium gated community and this is the first time this unit has been on the market since 2007 when it was built. Act now if you want a top notch home in a top notch community. (id:59116)
Royal LePage Nanaimo Realty (Nanishwyn)
4363 Bains Mill Rd
Duncan, British Columbia
Beautiful 2410 sq ft home plus garage, 6 bedrooms, 3 bathrooms, with a large 2 bedroom ground level suite. Features include: high quality Hardi plank siding, 9’ ceilings on top floor, natural gas furnace, electric heat pump with air conditioning, large sun deck with aluminum railings on top floor with stairs off deck to rear yard, modern open concept large top floor living area, step ceilings, gas fireplace, 2 ceiling fans, large kitchen with island, high quality quartz countertops through-out home, ensuite with two sinks, stained fenced back yard and landscaping. The suite has its own private entrance with separate hot water tank, hydro meter, baseboard heating, laundry closet, and sliding glass door leading out to a grand covered patio area. Prime location! close to shopping, schools, golf, and other amenities. (id:59116)
Royal LePage Nanaimo Realty (Nanishwyn)
3409 28 Avenue Unit# 315
Vernon, British Columbia
Third floor Studio unit at the HUB is located in the heart of downtown Vernon. Attention to detail is immediately apparent. Bright white cabinets, SS Appliances, quartz counter tops give the living space a very modern and classy feel. Murphy bed allows the bedroom area to easily transform into a cozy sitting area. Built in closet storage area allows for a clutter free space. The HUB is within walking distance to all of the shopping and services that downtown Vernon has to offer. It is a fantastic location. Amenities include personally encoded key fobs, secure underground parking, spacious storage locker, bike storage, as well as ample visitor parking. This is a great price and fabulous investment opportunity! Book your viewing today! (id:59116)
Value Plus 3% Real Estate Inc.
1205 Fox Tree Road
Creston, British Columbia
CHECK OUT THIS AWESOME DEAL!! This stunning 4 bedroom, 3 bathroom home is priced well below assessed value and is move-in ready for you! Features include main floor laundry, an oversized double attached garage, and unreal views from the entire west-facing side. The huge master bedroom has a generous ensuite boasting a large corner bath and walk-in closets, offering plenty of storage. Enjoy formal dining and a spacious eat-in kitchen, equipped with double wall ovens for convenient family dinners. Downstairs, there is a rec room, and office, and three more bedrooms all of which have doors leading outside to what could be a covered deck! (lower deck has not been built yet) From the upper balcony, take in the breathtaking views of the sunset over the Kootenay River and Selkirk Mountains while enjoying a cold beverage! Contact your favourite real estate agent to schedule a showing. (id:59116)
Real Broker B.c. Ltd
1020 Morningstar Road
Oliver, British Columbia
This midcentury-inspired residence boasts nearly 5,000 square feet of finished space and is nestled in the heart of one of Oliver's best neighbourhoods, within easy walking distance to both elementary and high schools. This home features generous yards, xeriscaped for low maintenance. The private rear yard backs onto a stunning natural rockface with native vegetation and features a massive deck and gazebo ideal for entertaining, with a large flat expanse ideal for a swimming pool. Ample parking is available in the generous two-car garage, extra long driveway and streetside. The double door entry opens onto a generous foyer and dramatic extra-wide angled staircase to the second level. Sliding barn doors lead to the nearly 500 square foot family room with direct access to a custom engineered lift to the second level, ideal for mobility challenged family members. A separate side entrance behind the garage leads to a generous, 2 bedroom, 1 bath suite with oversized above grade windows and private laundry. The second floor is a show-stopper, with clear site lines across the full front of the home, providing an ideal gathering and entertaining space for even the largest family. The expansive primary suite and three large additional bedrooms plus a second full bath and laundry room with deck and stair access to the rear yard complete this airy, light filled-space. Don't miss this ideal multi-generation home! All measurements are approximate only. Buyer should verify if important. (id:59116)
Royal LePage South Country
1761 Sunflower Avenue
Merritt, British Columbia
This outstanding home is set on a large corner lot with breathtaking mountain views & has been fully updated to offer a modern & thoughtfully designed layout. The grand cathedral entrance immediately sets the tone for the home’s spaciousness & elegance. The heart of the home is the bright custom designed kitchen by Mill Creek Cabinets featuring luxurious quartz countertops, sleek modern appliances, a mini fridge & a dedicated coffee bar area, it is truly a culinary dream. The open concept space seamlessly connects to the living room allowing you to socialize & entertain while preparing meals. An oversized kitchen island offers plenty of room for guests to gather. Step out from the kitchen to a covered outdoor BBQ & TV area perfect for year-round enjoyment whether you're cooking or relaxing. The timeless master suite is a serene retreat complete with a south-facing deck where you can enjoy stunning mountain views. The spa-like ensuite features an impressive walk-in shower designed to provide a soothing stress-relieving experience after a long day. This home also includes a private 2-bedroom in-law suite offering the ideal space for multi-generational living or welcoming guests and has its own with a private entrance. If you’re seeking a move-in-ready family home that offers everything you could possibly want this spectacular property is a must-see! Contact the listing agent for more information. Click the video link to view a comprehensive tour of the home and property. (id:59116)
Royal LePage Merritt R.e. Serv
D311 8929 202 Street
Langley, British Columbia
Gorgeous 1 bedroom + den 714sf SE facing home facing the inner courtyard w/lots of trees. Fresh, clean home w/a covered balcony. Nice sized kitchen w/a breakfast bar, s/s appliances, granite countertops. Open layout w/your kitchen, dining room, living room w/electric fireplace. Nice sized bathroom and laundry area. The Grove - a sought after gated complex in Walnut Grove - close to highway 1, golden ears bridge, transit. Tons of nature trails, shopping, restaurants, schools of all ages. 2 parking spots and a storage locker. 2 cats or 2 dogs or 1 of each. Enter from 88th gate. (id:59116)
One Percent Realty Ltd.


