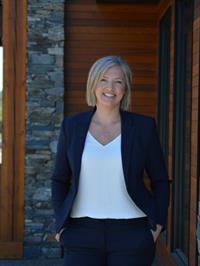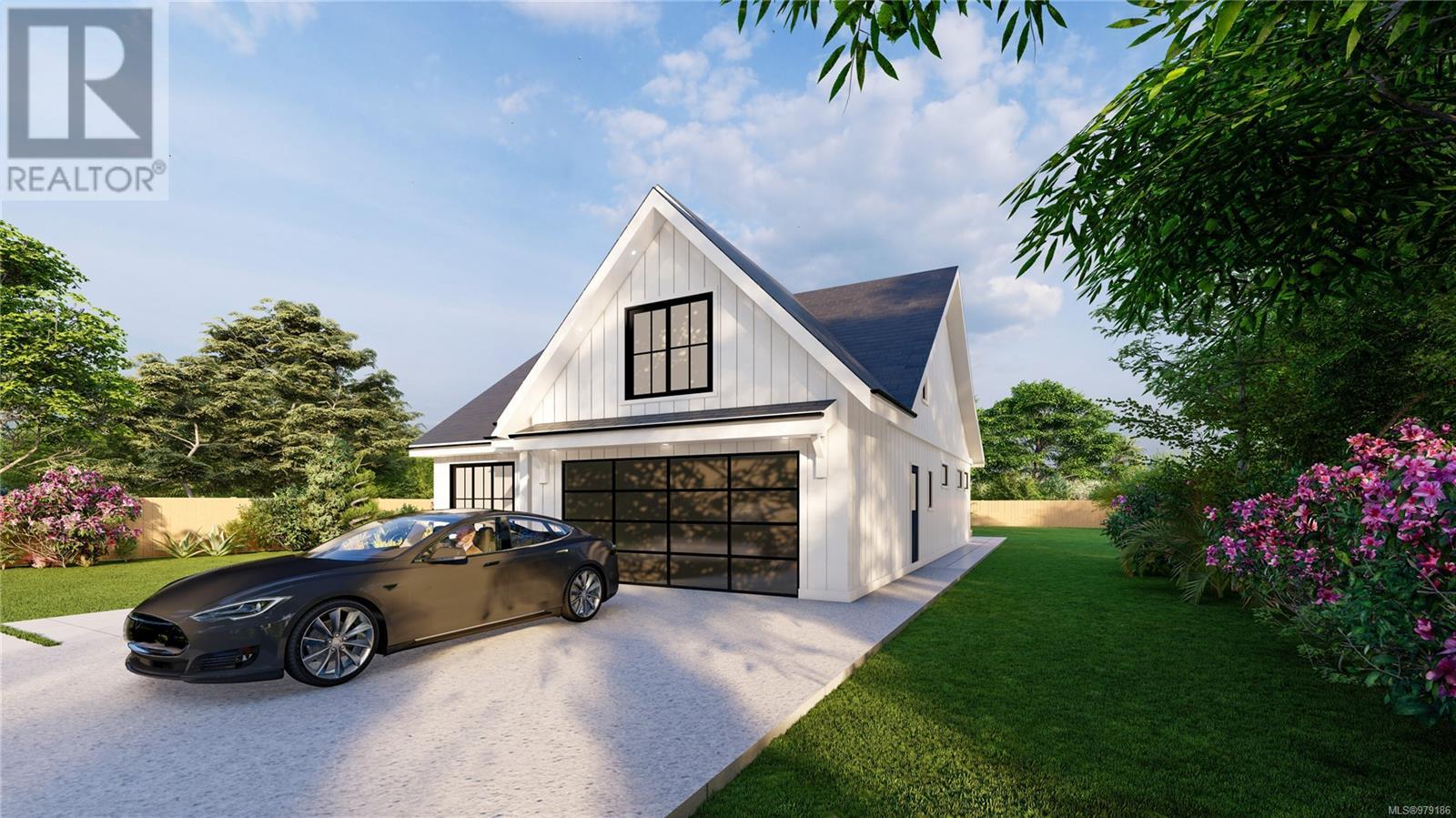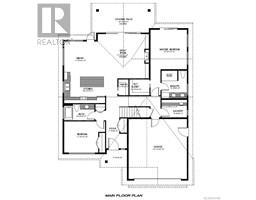Proposed 327 Wisteria St Parksville, British Columbia V9P 1E1
$1,440,000
OCEAN VIEWS.. at the end of one of Parksville's most coveted streets sits this lovely new home built by EcoWest Projects. Steps to the expansive, sandy beach with south-facing, fenced back yard, you're going to love the detail and care put into this home.The bright kitchen, dining and living rooms are surrounded by sprawling windows and spill out onto your covered, stamp concrete deck with hot tub and BBQ hookup.The kitchen boasts a Fisher Paykel appliance package and a walk-in pantry to keep everything neat and tidy. Cozy up by the gas fireplace with built in cabinetry.The primary bedroom also spills out on to the back deck inviting you to bring your morning coffee or hop in the hot tub before bed. Additional bedroom also on main floor.The upstairs takes the cake with views of breathtaking sandy beaches.With a full bathroom and walk in closet, this space could be used as a primary bedroom, guest bedroom, bonus room! Full irrigation and landscaping throughout. Est completion Feb 2025 (id:59116)
Property Details
| MLS® Number | 979186 |
| Property Type | Single Family |
| Neigbourhood | Parksville |
| Features | Central Location, Cul-de-sac, Curb & Gutter, Level Lot, Southern Exposure, Other, Marine Oriented |
| Parking Space Total | 4 |
Building
| Bathroom Total | 3 |
| Bedrooms Total | 3 |
| Constructed Date | 2025 |
| Cooling Type | Air Conditioned, Central Air Conditioning, Fully Air Conditioned |
| Fireplace Present | Yes |
| Fireplace Total | 1 |
| Heating Fuel | Electric, Natural Gas |
| Heating Type | Forced Air, Heat Pump |
| Size Interior | 2,323 Ft2 |
| Total Finished Area | 1888 Sqft |
| Type | House |
Land
| Access Type | Road Access |
| Acreage | No |
| Size Irregular | 6479 |
| Size Total | 6479 Sqft |
| Size Total Text | 6479 Sqft |
| Zoning Type | Residential |
Rooms
| Level | Type | Length | Width | Dimensions |
|---|---|---|---|---|
| Second Level | Bathroom | 7'2 x 11'0 | ||
| Second Level | Bedroom | 13'6 x 16'0 | ||
| Main Level | Ensuite | 8'8 x 9'5 | ||
| Main Level | Bathroom | 10'4 x 5'7 | ||
| Main Level | Bedroom | 11'8 x 10'8 | ||
| Main Level | Pantry | 3'9 x 5'5 | ||
| Main Level | Laundry Room | 8'8 x 6'1 | ||
| Main Level | Primary Bedroom | 12'6 x 13'6 | ||
| Main Level | Entrance | 7'3 x 9'6 | ||
| Main Level | Living Room | 17'6 x 15'2 | ||
| Main Level | Kitchen | 14'0 x 10'7 | ||
| Main Level | Dining Room | 11'6 x 10'6 |
https://www.realtor.ca/real-estate/27650167/proposed-327-wisteria-st-parksville-parksville
Contact Us
Contact us for more information

Jeannie Shaver
www.jeannieshaver.com/
https://www.facebook.com/jeannieshavermacrealty/
755 Humboldt Street
Victoria, British Columbia V8W 1B1



























