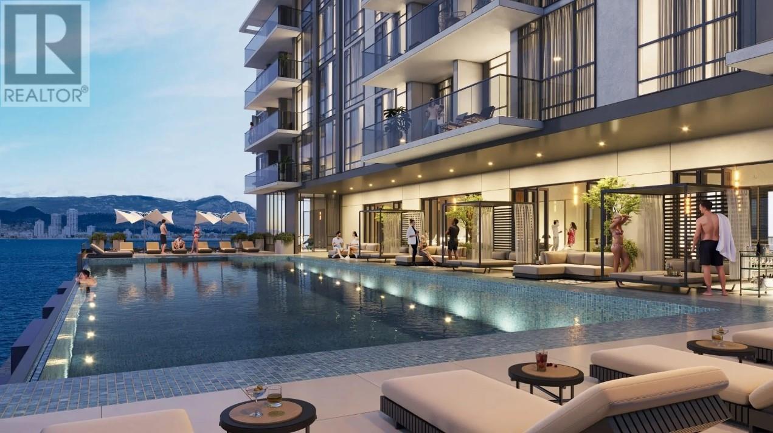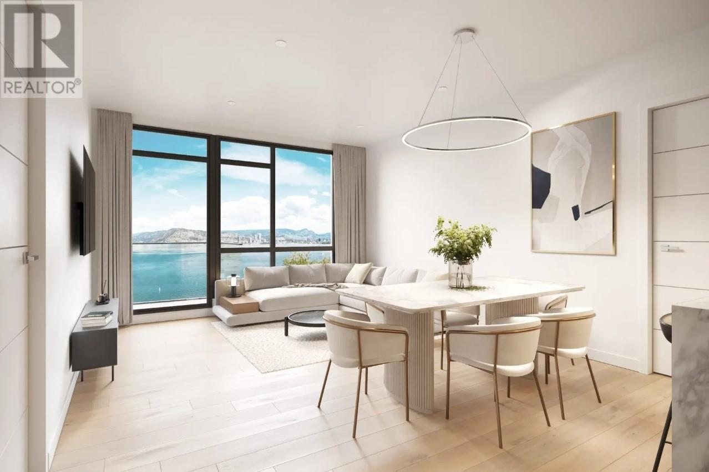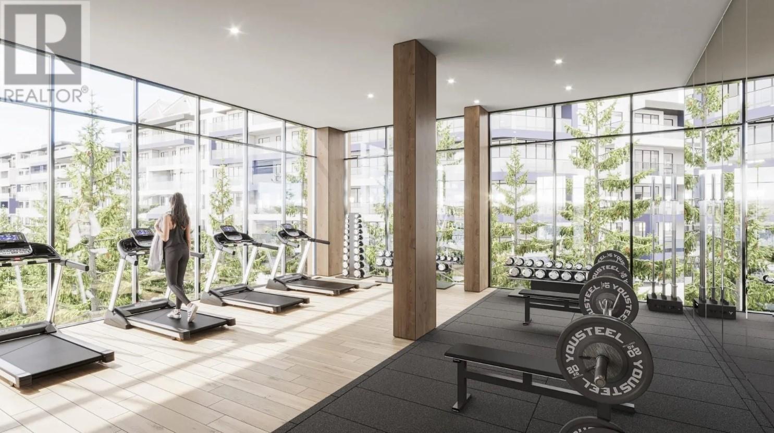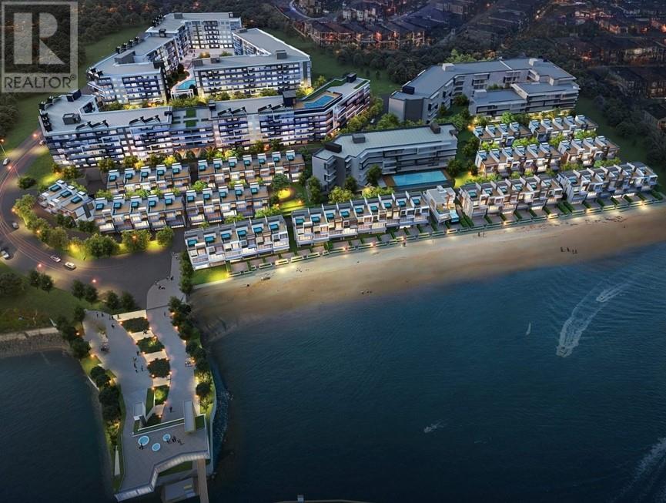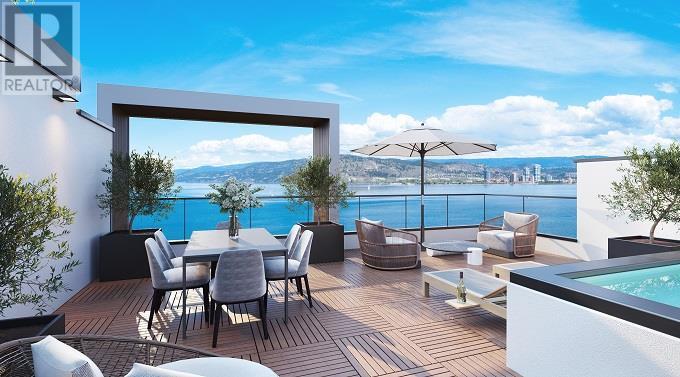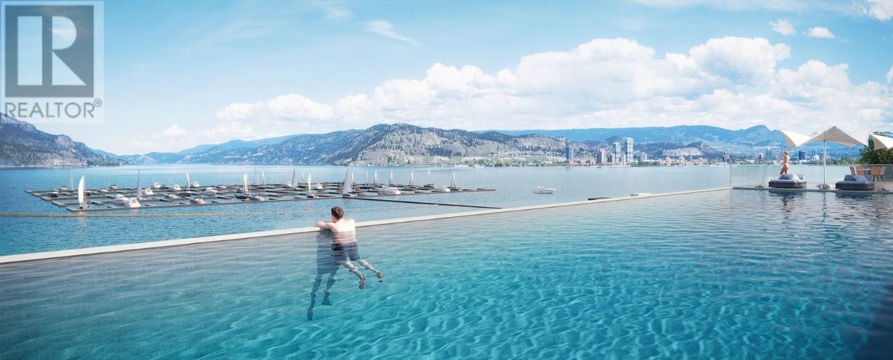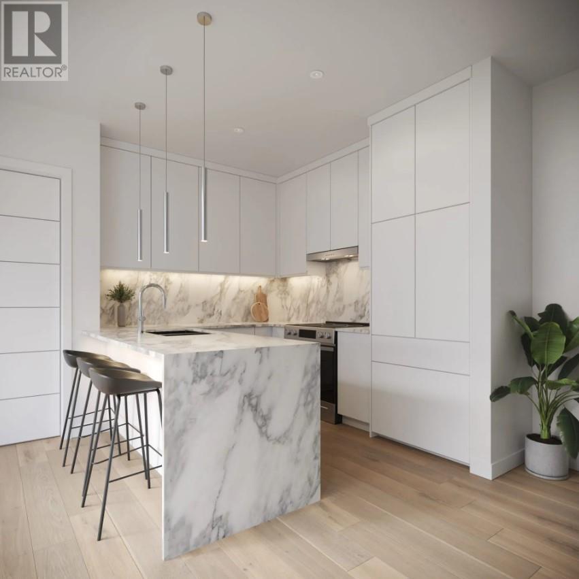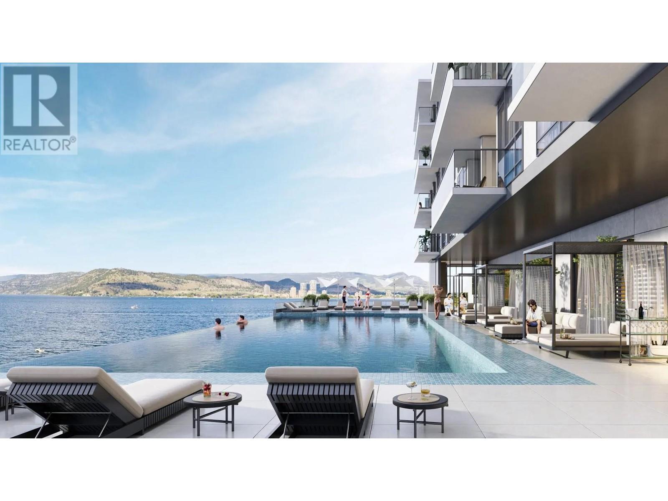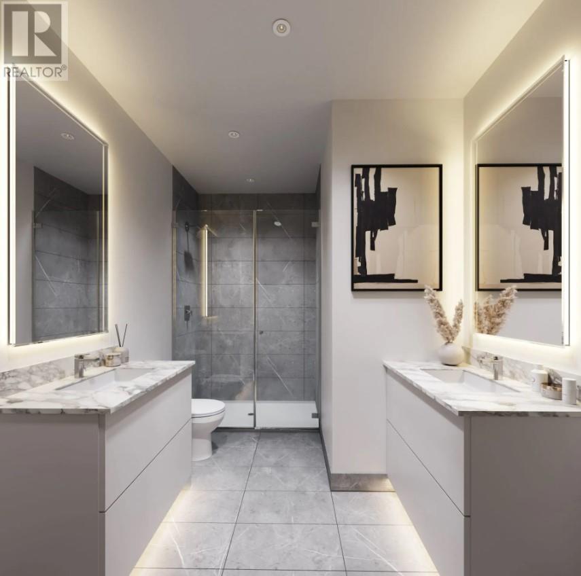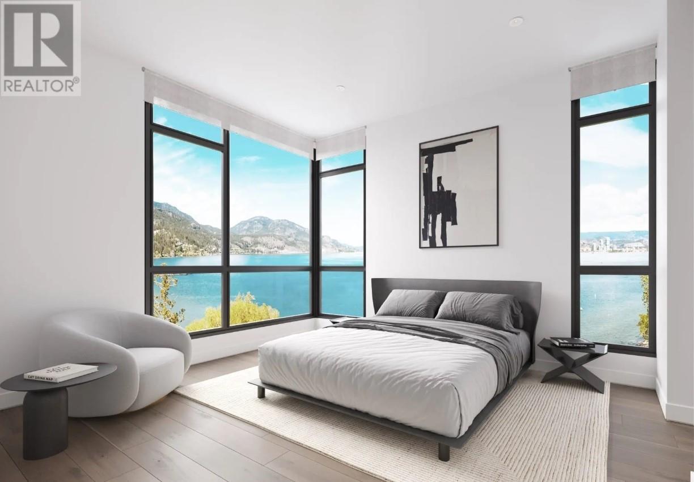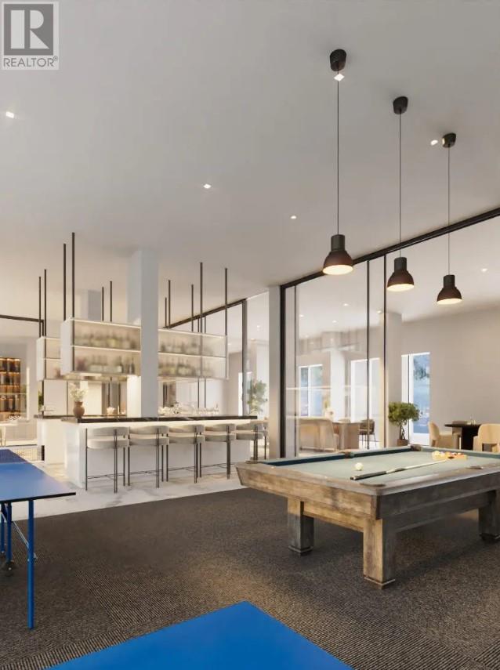Th2 Old Ferry Wharf Road Lot# 61 West Kelowna, British Columbia V0V 0V0
$1,299,000
Don't let this incredible opportunity slip away! The Waterfront at Westrich Bay in West Kelowna allows short-term rentals, so act quickly before they're completely sold out! TH2 Villa #61 offers breathtaking Okanagan Lake and city views, boasting an airy, ultra-modern 3-storey townhome with a rooftop terrace, double car garage, up to 10ft ceilings, expansive lake-facing windows, full appliance package, and window coverings. This brand new, luxurious waterfront community spoils you with amenities such as boat moorage/marina, a state-of-the-art fitness center, an 80' infinite pool, 800' of pristine sandy lakeshore, and a golf simulator/games room. And the best part? NO GST, PTT, or speculation tax! Experience resort-style living just an 8-minute drive from downtown Kelowna, complete with pet-friendly options. Completion slated for Spring 2026, so seize the chance to turn every moment into a cherished memory at The Waterfront at Westrich Bay! (id:59116)
Property Details
| MLS® Number | 10309636 |
| Property Type | Single Family |
| Neigbourhood | Westside Road |
| Community Name | Westrich Bay |
| CommunityFeatures | Rentals Allowed |
| Features | Central Island, Three Balconies |
| ParkingSpaceTotal | 1 |
Building
| BathroomTotal | 4 |
| BedroomsTotal | 4 |
| Appliances | Refrigerator, Dishwasher, Microwave, Washer & Dryer |
| ConstructedDate | 2026 |
| ConstructionStyleAttachment | Attached |
| CoolingType | Central Air Conditioning |
| ExteriorFinish | Vinyl Siding |
| FireProtection | Security System |
| FlooringType | Laminate |
| HalfBathTotal | 1 |
| HeatingType | Other |
| RoofMaterial | Other |
| RoofStyle | Unknown |
| StoriesTotal | 3 |
| SizeInterior | 1936 Sqft |
| Type | Row / Townhouse |
| UtilityWater | Municipal Water |
Parking
| Surfaced |
Land
| Acreage | No |
| Sewer | Municipal Sewage System |
| SizeTotalText | Under 1 Acre |
| ZoningType | Multi-family |
Rooms
| Level | Type | Length | Width | Dimensions |
|---|---|---|---|---|
| Second Level | Full Bathroom | 6' x 8'6'' | ||
| Second Level | Full Bathroom | 9' x 9'4'' | ||
| Second Level | Bedroom | 11'6'' x 10'4'' | ||
| Second Level | Other | 9' x 4'8'' | ||
| Second Level | Bedroom | 11'4'' x 11'8'' | ||
| Second Level | Primary Bedroom | 12'10'' x 11'8'' | ||
| Third Level | Other | 15'2'' x 20' | ||
| Third Level | Full Bathroom | 9' x 5'8'' | ||
| Third Level | Bedroom | 11'6'' x 13' | ||
| Main Level | Partial Bathroom | 8'2'' x 4'6'' | ||
| Main Level | Kitchen | 8'2'' x 21'2'' | ||
| Main Level | Dining Room | 12'10'' x 25'8'' | ||
| Main Level | Living Room | 12'10'' x 25'8'' |
Interested?
Contact us for more information
Viet Do
Personal Real Estate Corporation
103 - 20353 64 Avenue
Langley, British Columbia V2Y 1N5

